Used Homes » Tokai » Shizuoka Prefecture » Hamamatsu City, Kita-ku
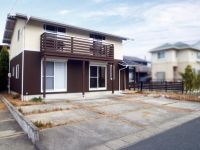 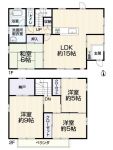
| | Hamamatsu, Shizuoka Prefecture, Kita-ku, 静岡県浜松市北区 |
| Tenryu Hamanako railroad "outs" walk 29 minutes 天竜浜名湖鉄道「気賀」歩29分 |
| ◆ Good day in the southeast corner lot. ◆ With convenient closet to storage, 4SLDK play house. ◆ Renovation and construction already. ◆ Play house Reprice ◆東南角地で日当り良好。◆収納に便利な納戸付き、4SLDK再生住宅。◆リフォーム施工済み。◆再生住宅リプライス |
Features pickup 特徴ピックアップ | | Parking three or more possible / Interior renovation / LDK15 tatami mats or more / Corner lot / Japanese-style room / 2-story / TV monitor interphone 駐車3台以上可 /内装リフォーム /LDK15畳以上 /角地 /和室 /2階建 /TVモニタ付インターホン | Event information イベント情報 | | Local guide Board (Please be sure to ask in advance) schedule / During the public individual guidance [every day] Ongoing! Tour date and time, please consult. ※ The time of booking please use the "e-mail" or "toll-free". (1) "mail" ... Please use the email form in the Sumo. (2) "toll-free" ... 0120-001-475 (toll free) We tell and "saw the Sumo", What is the "Property Name". 現地案内会(事前に必ずお問い合わせください)日程/公開中個別案内【毎日】実施中!見学日時ご相談下さい。※ご予約の際には「メール」または「フリーダイヤル」をご利用下さい。 (1)「メール」…スーモ内のメールフォームをご利用下さい。 (2)「フリーダイヤル」…0120-001-475(通話料無料) 「スーモを見た」とお伝えいただき、「物件名」を教えて下さい。 | Price 価格 | | 19,800,000 yen 1980万円 | Floor plan 間取り | | 4LDK + S (storeroom) 4LDK+S(納戸) | Units sold 販売戸数 | | 1 units 1戸 | Land area 土地面積 | | 202.4 sq m (61.22 tsubo) (Registration) 202.4m2(61.22坪)(登記) | Building area 建物面積 | | 114.27 sq m (34.56 tsubo) (Registration) 114.27m2(34.56坪)(登記) | Driveway burden-road 私道負担・道路 | | Nothing, South 6m width, East 6m width 無、南6m幅、東6m幅 | Completion date 完成時期(築年月) | | September 2002 2002年9月 | Address 住所 | | Hamamatsu, Shizuoka Prefecture, Kita-ku, Hosoe-cho, Kiga 2865 address 65 静岡県浜松市北区細江町気賀2865番地65 | Traffic 交通 | | Tenryu Hamanako railroad "outs" walk 29 minutes
Tenryu Hamanako railroad "Kigakokomae" walk 43 minutes
Tenryu Hamanako railroad "Kiga west" walk 41 minutes 天竜浜名湖鉄道「気賀」歩29分
天竜浜名湖鉄道「気賀高校前」歩43分
天竜浜名湖鉄道「西気賀」歩41分
| Related links 関連リンク | | [Related Sites of this company] 【この会社の関連サイト】 | Person in charge 担当者より | | Personnel Yuta Ichimoku Age: looking for I think if Re serve you even a little 20's in your room, I have to study every day. We look forward to seeing you in our. 担当者一木雄太年齢:20代お客様のお部屋探しに少しでもお役に立てればと思い、日々勉強しております。皆さまにお会いできるのを楽しみにしております。 | Contact お問い合せ先 | | TEL: 0120-976435 [Toll free] Please contact the "saw SUUMO (Sumo)" TEL:0120-976435【通話料無料】「SUUMO(スーモ)を見た」と問い合わせください | Building coverage, floor area ratio 建ぺい率・容積率 | | 60% ・ 200% 60%・200% | Time residents 入居時期 | | Immediate available 即入居可 | Land of the right form 土地の権利形態 | | Ownership 所有権 | Structure and method of construction 構造・工法 | | Wooden 2-story 木造2階建 | Renovation リフォーム | | 2013 November interior renovation completed (toilet ・ wall), 2013 November exterior renovation completed (outer wall) 2013年11月内装リフォーム済(トイレ・壁)、2013年11月外装リフォーム済(外壁) | Use district 用途地域 | | Unspecified 無指定 | Overview and notices その他概要・特記事項 | | Contact: Yuta Ichimoku, Facilities: Public Water Supply, This sewage, Centralized LPG, Parking: car space 担当者:一木雄太、設備:公営水道、本下水、集中LPG、駐車場:カースペース | Company profile 会社概要 | | <Seller> Minister of Land, Infrastructure and Transport (1) Article 007 920 issue (stock) Reprice Yubinbango460-0008 Nagoya, Aichi Prefecture, Naka-ku Sakae 1-2 No. No. 7 Nagoya Toho Building 2F <売主>国土交通大臣(1)第007920号(株)リプライス〒460-0008 愛知県名古屋市中区栄1-2番7号 名古屋東宝ビル2F |
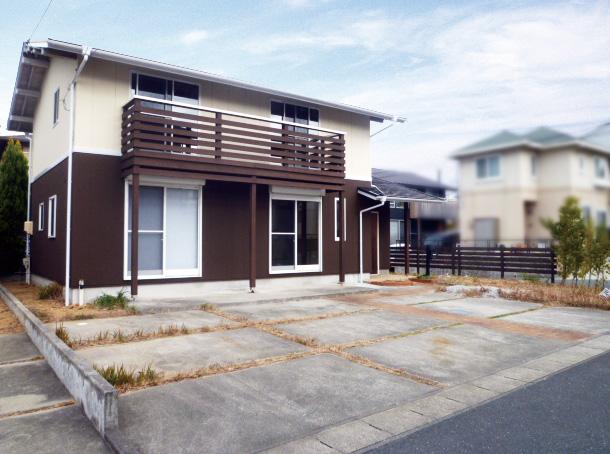 Local appearance photo
現地外観写真
Floor plan間取り図 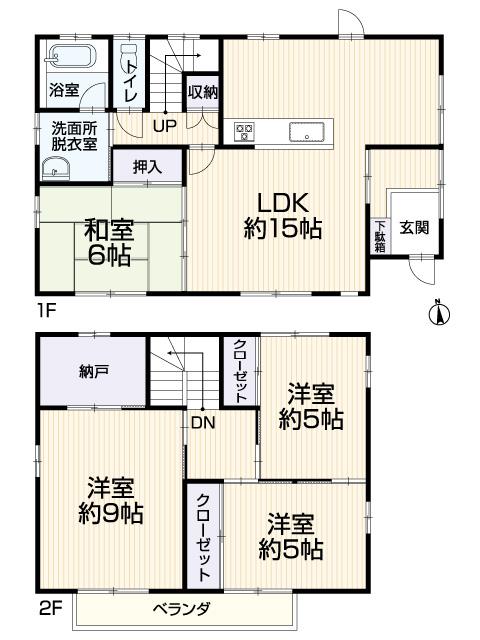 19,800,000 yen, 4LDK + S (storeroom), Land area 202.4 sq m , Building area 114.27 sq m
1980万円、4LDK+S(納戸)、土地面積202.4m2、建物面積114.27m2
Livingリビング 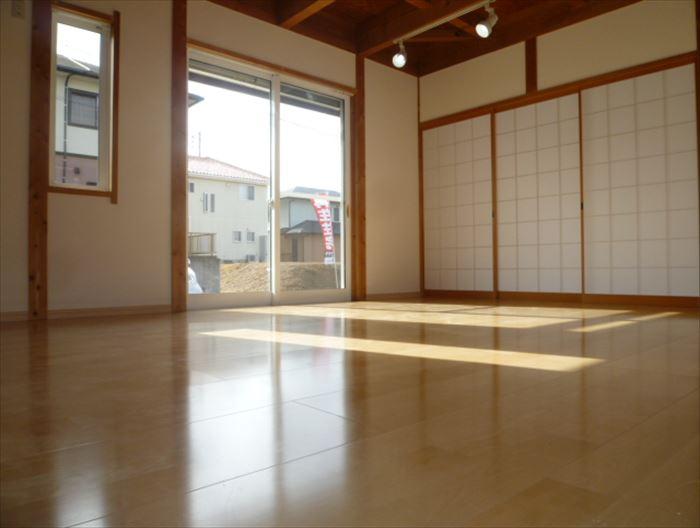 Daylighting ・ Ventilation good of living
採光・通風良好のリビング
Bathroom浴室 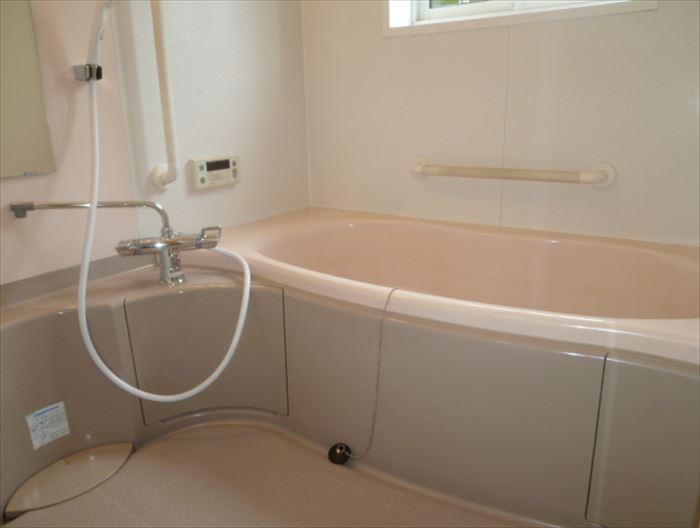 Cleaned the bath
クリーニング済みのお風呂
Kitchenキッチン 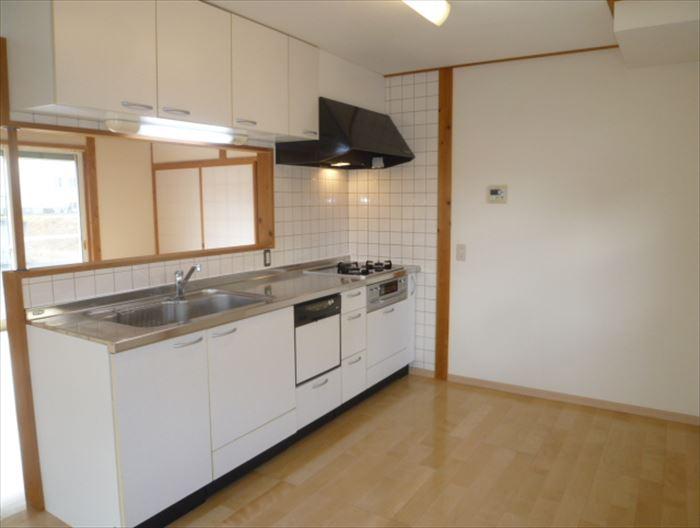 Very spacious kitchen
とても広いキッチン
Non-living roomリビング以外の居室 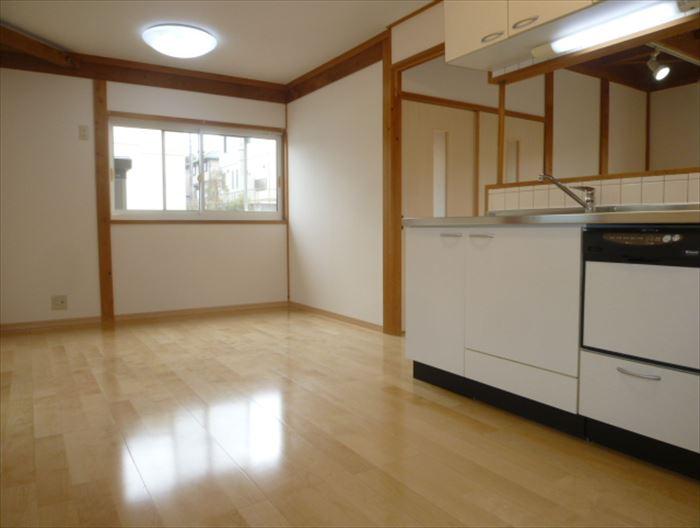 dining kitchen
ダイニングキッチン
Toiletトイレ 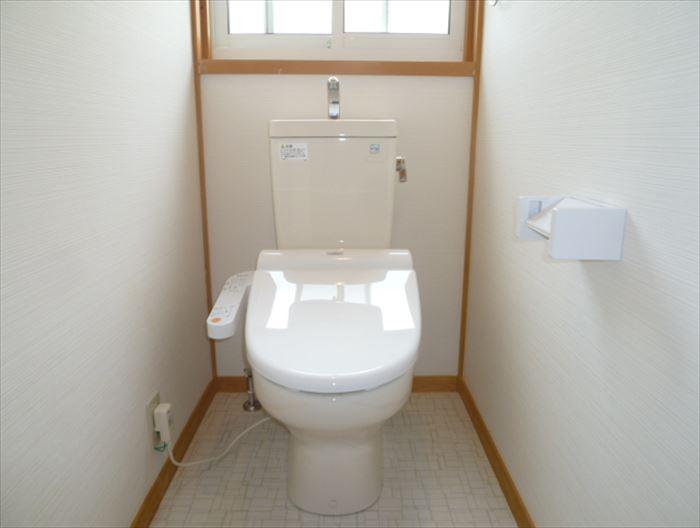 Hot-water heating toilet seat
温水暖房便座
Kitchenキッチン 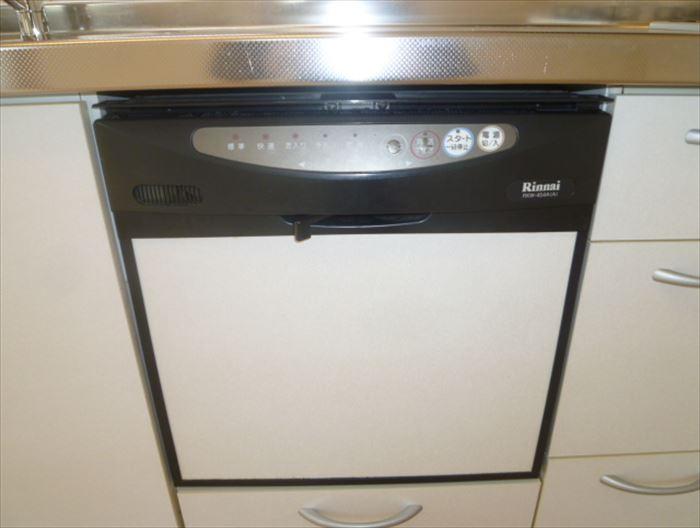 Because with built-in dishwasher housework you Hakadori
ビルトイン食洗機付なので家事がはかどります
Non-living roomリビング以外の居室 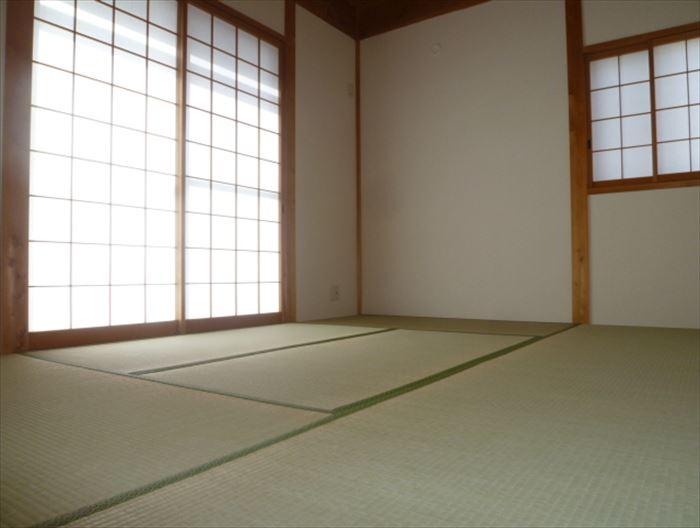 South-facing sunny of about 6 quires Japanese-style room
南向きの日当たり良好の約6帖和室
Kitchenキッチン 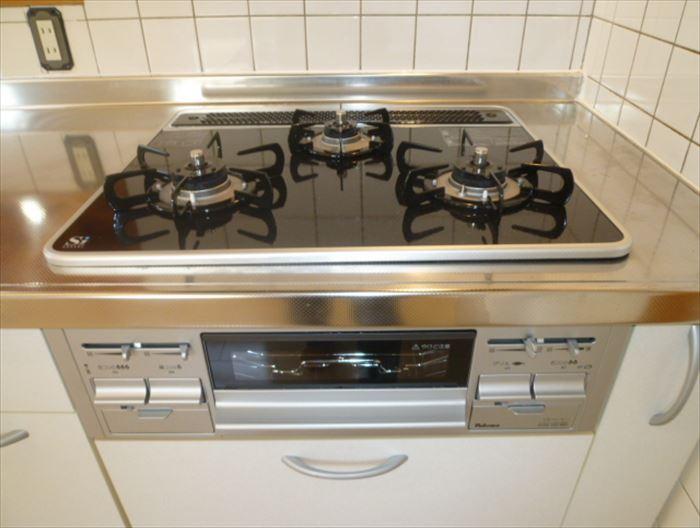 Glass top stove of new
新品のガラストップコンロ
Non-living roomリビング以外の居室 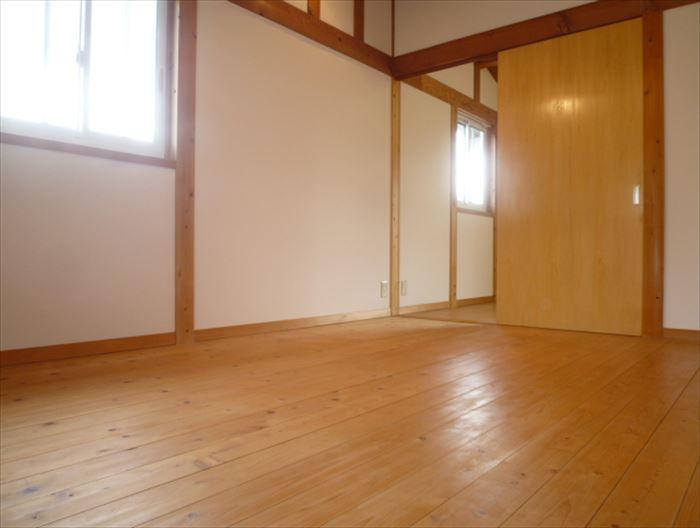 2 Kaiyaku 6 Pledge Western-style
2階約6帖洋室
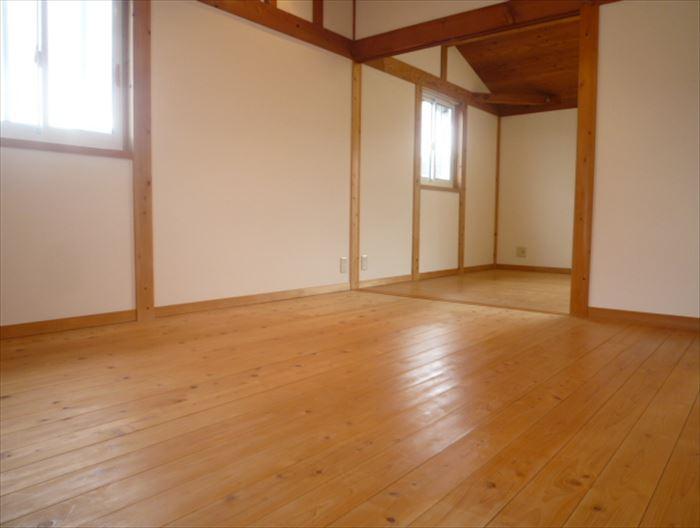 2 Kaiyaku 6 Pledge Western-style, It will be next to the Western-style ties hall by removing the door
2階約6帖洋室、扉を外せば隣の洋室と繋がり大広間になります
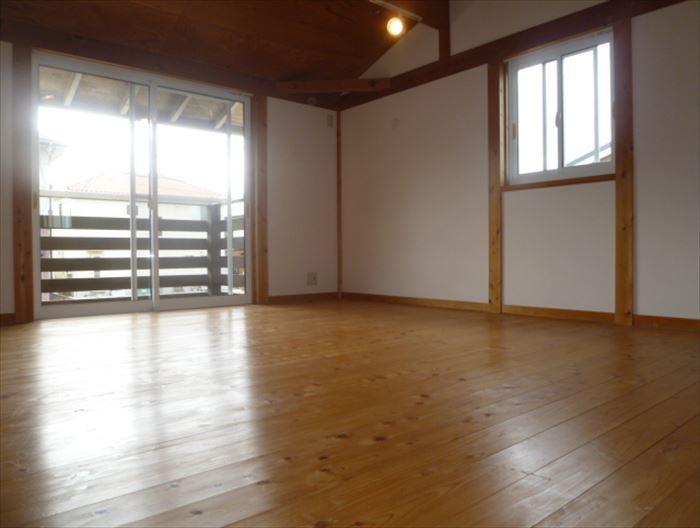 Second floor Western-style room about 9 Pledge
2階洋室約9帖
Location
|














