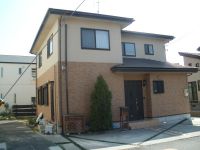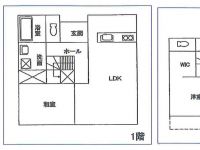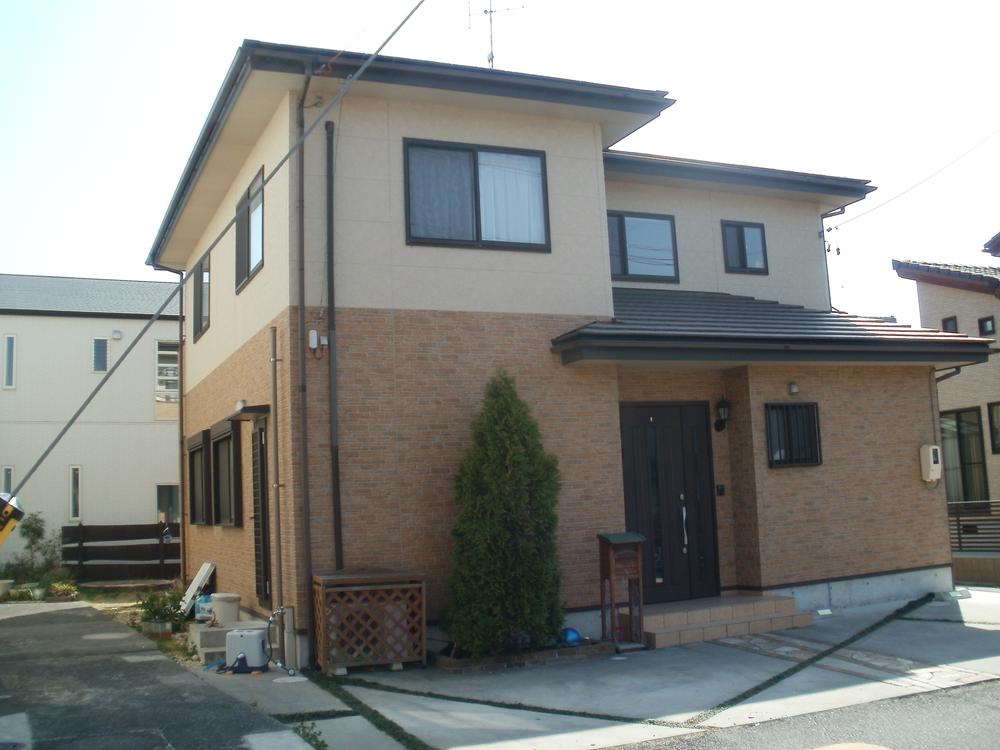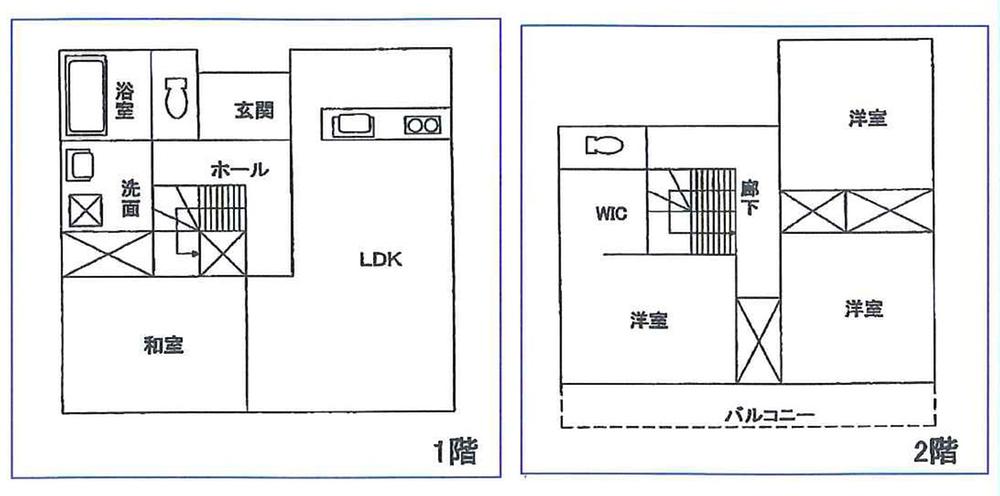2006July
16.8 million yen, 4LDK, 125 sq m
Used Homes » Tokai » Shizuoka Prefecture » Hamamatsu Minami-ku
 
| | Hamamatsu City, Shizuoka Prefecture, Minami-ku, 静岡県浜松市南区 |
| Enshu Railway "new Hamamatsu" walk 59 minutes 遠州鉄道「新浜松」歩59分 |
Features pickup 特徴ピックアップ | | Parking two Allowed / Land 50 square meters or more / It is close to the city / Flat to the station / LDK15 tatami mats or more / Japanese-style room / Face-to-face kitchen / Toilet 2 places / 2-story / South balcony / Nantei / Flat terrain 駐車2台可 /土地50坪以上 /市街地が近い /駅まで平坦 /LDK15畳以上 /和室 /対面式キッチン /トイレ2ヶ所 /2階建 /南面バルコニー /南庭 /平坦地 | Price 価格 | | 16.8 million yen 1680万円 | Floor plan 間取り | | 4LDK 4LDK | Units sold 販売戸数 | | 1 units 1戸 | Land area 土地面積 | | 179.28 sq m (54.23 tsubo) (Registration) 179.28m2(54.23坪)(登記) | Building area 建物面積 | | 125 sq m (37.81 tsubo) (Registration) 125m2(37.81坪)(登記) | Driveway burden-road 私道負担・道路 | | Nothing, Northeast 3.5m width 無、北東3.5m幅 | Completion date 完成時期(築年月) | | July 2006 2006年7月 | Address 住所 | | Hamamatsu City, Shizuoka Prefecture, Minami-ku, Nakatajima cho 1609-1 静岡県浜松市南区中田島町1609-1 | Traffic 交通 | | Enshu Railway "new Hamamatsu" walk 59 minutes
JR Tokaido Line "Hamamatsu" walk 59 minutes
Enshu Railway "first street" walk 66 minutes 遠州鉄道「新浜松」歩59分
JR東海道本線「浜松」歩59分
遠州鉄道「第一通り」歩66分
| Contact お問い合せ先 | | TEL: 054-270-8087 Please inquire as "saw SUUMO (Sumo)" TEL:054-270-8087「SUUMO(スーモ)を見た」と問い合わせください | Building coverage, floor area ratio 建ぺい率・容積率 | | 60% ・ 200% 60%・200% | Time residents 入居時期 | | Consultation 相談 | Land of the right form 土地の権利形態 | | Ownership 所有権 | Structure and method of construction 構造・工法 | | Wooden 2-story 木造2階建 | Use district 用途地域 | | Two mid-high 2種中高 | Other limitations その他制限事項 | | Height district 高度地区 | Overview and notices その他概要・特記事項 | | Parking: car space 駐車場:カースペース | Company profile 会社概要 | | <Seller> Minister of Land, Infrastructure and Transport (1) No. 007619 (with) Yutorisuto Yubinbango422-8056 Shizuoka Prefecture Shizuoka Suruga-ku, Tsushima-cho, 8-7 <売主>国土交通大臣(1)第007619号(有)ユトリスト〒422-8056 静岡県静岡市駿河区津島町8-7 |
 Local appearance photo
現地外観写真
Floor plan間取り図  16.8 million yen, 4LDK, Land area 179.28 sq m , Building area 125 sq m
1680万円、4LDK、土地面積179.28m2、建物面積125m2
Location
|



