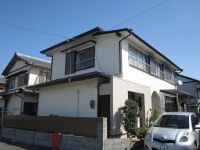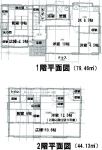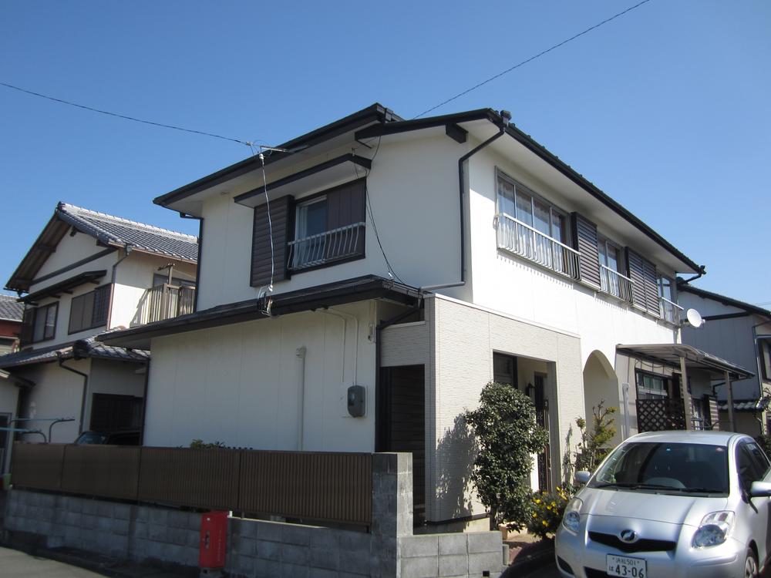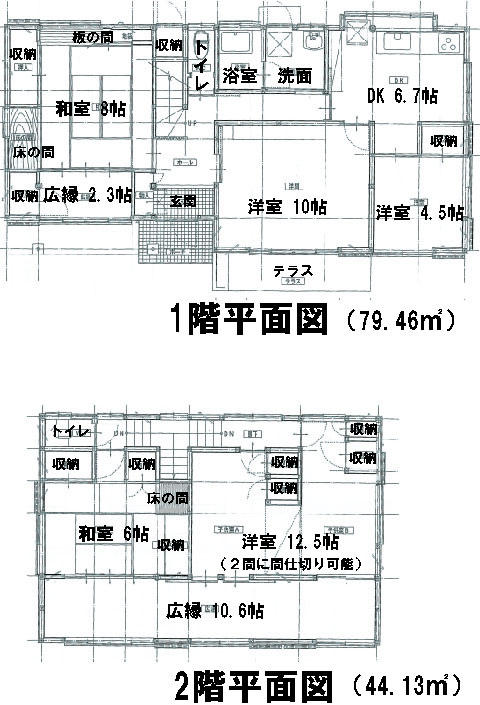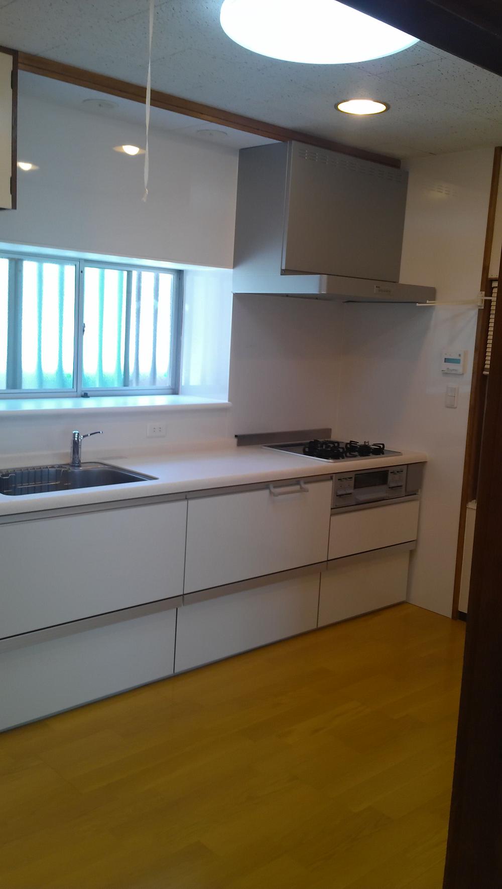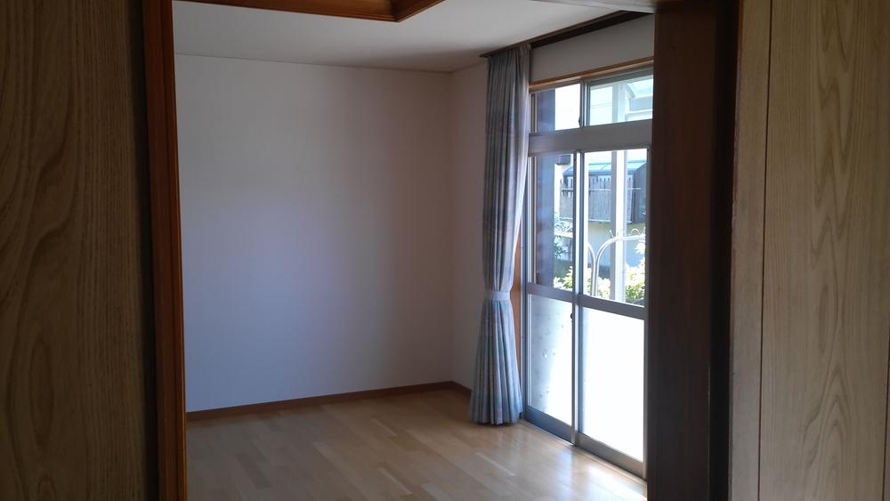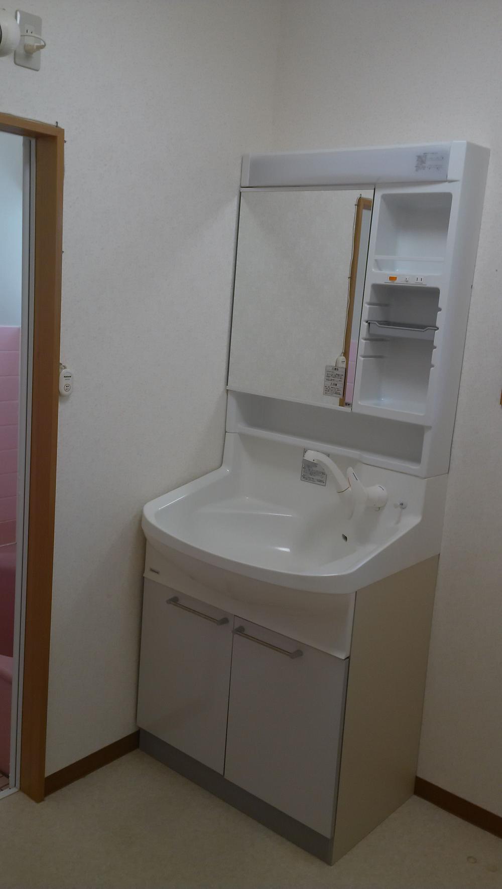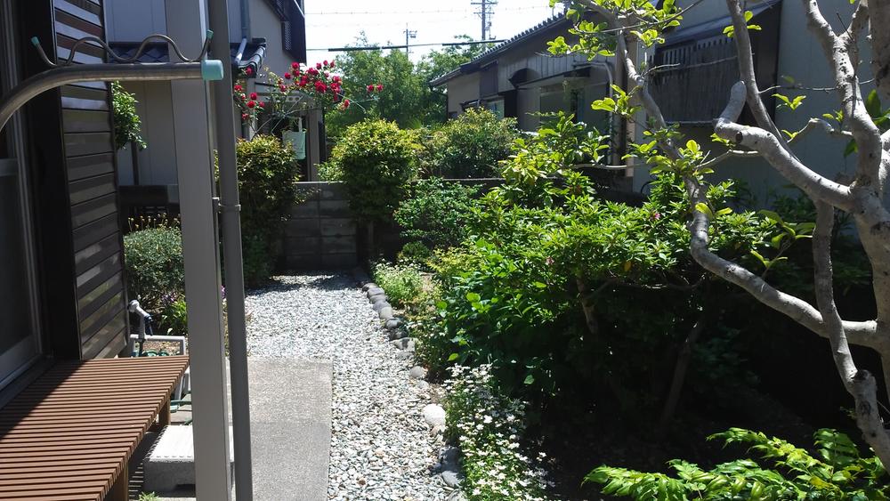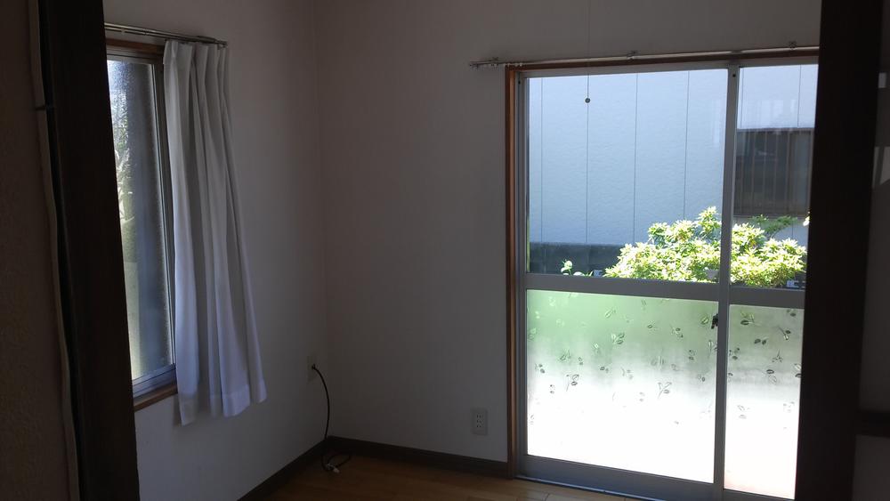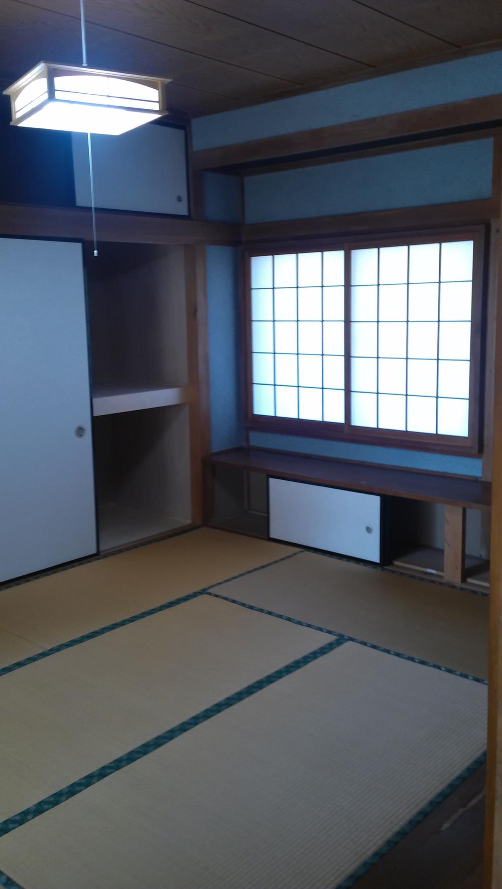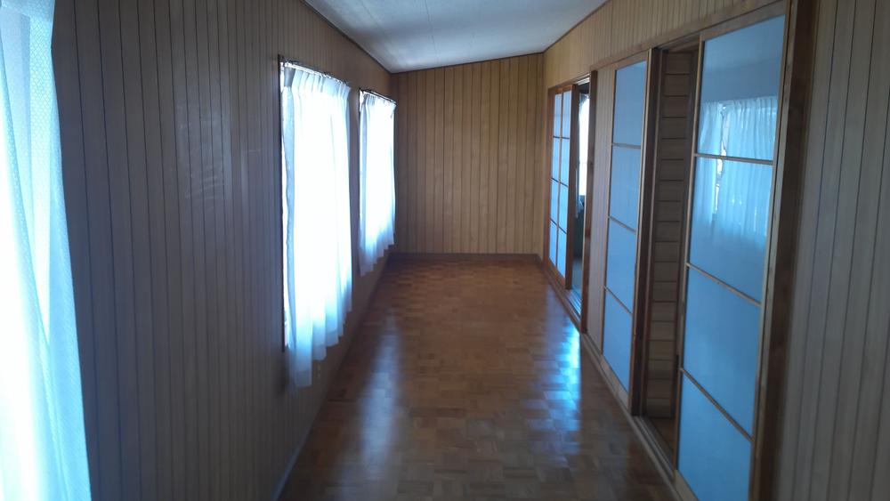|
|
Hamamatsu City, Shizuoka Prefecture, Minami-ku,
静岡県浜松市南区
|
|
JR Tokaido Line "Takatsuka" walk 13 minutes
JR東海道本線「高塚」歩13分
|
|
Seismic reinforcement work already, Interior is renovated of Bitei existing home Please feel free to tell us local guidance is
耐震補強工事済み、内装リフォーム済みの美邸中古住宅です 現地ご案内はお気軽にお申し付けください
|
|
Land 50 square meters or more, Parking two Allowed, A quiet residential area, Toilet 2 places, Flat to the station, System kitchen, All room storage, 2-story, The window in the bathroom
土地50坪以上、駐車2台可、閑静な住宅地、トイレ2ヶ所、駅まで平坦、システムキッチン、全居室収納、2階建、浴室に窓
|
Features pickup 特徴ピックアップ | | Parking two Allowed / Land 50 square meters or more / Interior renovation / System kitchen / All room storage / Flat to the station / A quiet residential area / Toilet 2 places / 2-story / The window in the bathroom 駐車2台可 /土地50坪以上 /内装リフォーム /システムキッチン /全居室収納 /駅まで平坦 /閑静な住宅地 /トイレ2ヶ所 /2階建 /浴室に窓 |
Price 価格 | | 14.8 million yen 1480万円 |
Floor plan 間取り | | 5DK 5DK |
Units sold 販売戸数 | | 1 units 1戸 |
Total units 総戸数 | | 1 units 1戸 |
Land area 土地面積 | | 218.72 sq m (registration) 218.72m2(登記) |
Building area 建物面積 | | 123.59 sq m (registration) 123.59m2(登記) |
Driveway burden-road 私道負担・道路 | | Nothing, West 4.3m width (contact the road width 11.2m) 無、西4.3m幅(接道幅11.2m) |
Completion date 完成時期(築年月) | | October 1973 1973年10月 |
Address 住所 | | Hamamatsu City, Shizuoka Prefecture, Minami-ku, OzawaWataru cho 静岡県浜松市南区小沢渡町 |
Traffic 交通 | | JR Tokaido Line "Takatsuka" walk 13 minutes
Totetsu bus "Municipal OzawaWataru housing complex" walk 1 minute JR東海道本線「高塚」歩13分
遠鉄バス「市営小沢渡団地」歩1分 |
Related links 関連リンク | | [Related Sites of this company] 【この会社の関連サイト】 |
Person in charge 担当者より | | The person in charge Toda Shigeki 担当者戸田 重樹 |
Contact お問い合せ先 | | (Ltd.) Rideko TEL: 053-488-4537 "saw SUUMO (Sumo)" and please contact (株)リデコTEL:053-488-4537「SUUMO(スーモ)を見た」と問い合わせください |
Building coverage, floor area ratio 建ぺい率・容積率 | | 60% ・ 200% 60%・200% |
Time residents 入居時期 | | Consultation 相談 |
Land of the right form 土地の権利形態 | | Ownership 所有権 |
Structure and method of construction 構造・工法 | | Wooden 2-story (framing method) 木造2階建(軸組工法) |
Renovation リフォーム | | 2010 interior renovation completed (kitchen) 2010年5月内装リフォーム済(キッチン) |
Use district 用途地域 | | Urbanization control area 市街化調整区域 |
Overview and notices その他概要・特記事項 | | Contact: Toda Shigeki, Facilities: Well, This sewage, Individual LPG, Building Permits reason: City Planning Law Enforcement Ordinance Article 36 corresponds to 1, Item No. 3 b, Parking: car space 担当者:戸田 重樹、設備:井戸、本下水、個別LPG、建築許可理由:都市計画法施行令36条1項3号ロに該当、駐車場:カースペース |
Company profile 会社概要 | | <Mediation> Shizuoka Governor (2) No. 013003 (Ltd.) Rideko Yubinbango432-8065 Hamamatsu, Shizuoka Prefecture, Minami-ku, Takatsuka-cho, 4599-2 <仲介>静岡県知事(2)第013003号(株)リデコ〒432-8065 静岡県浜松市南区高塚町4599-2 |
