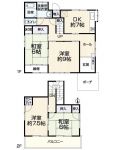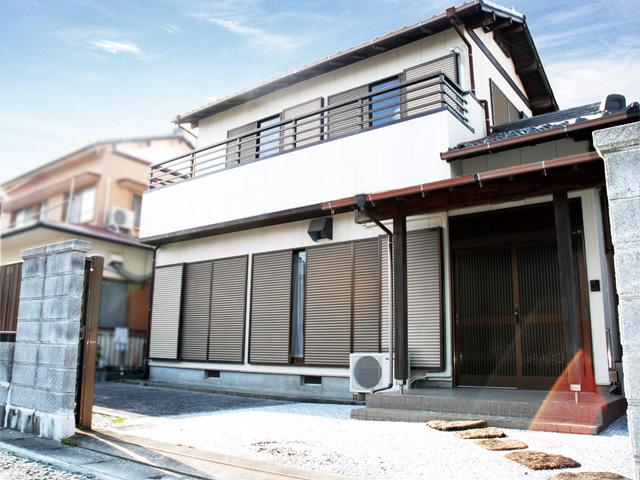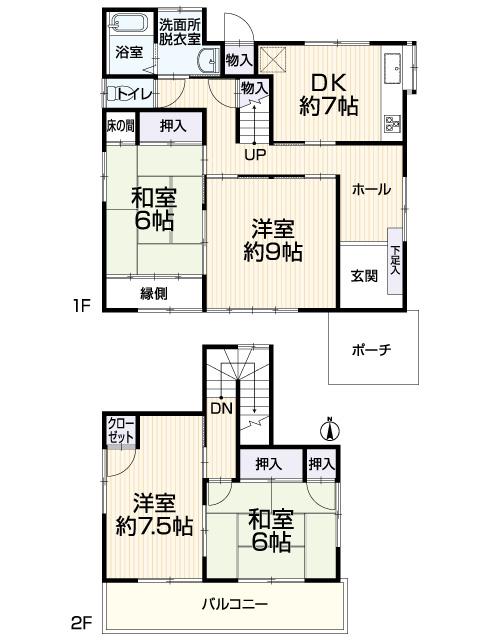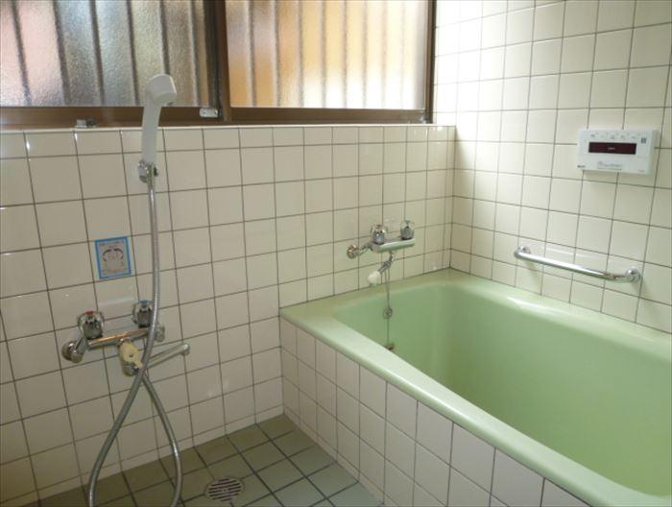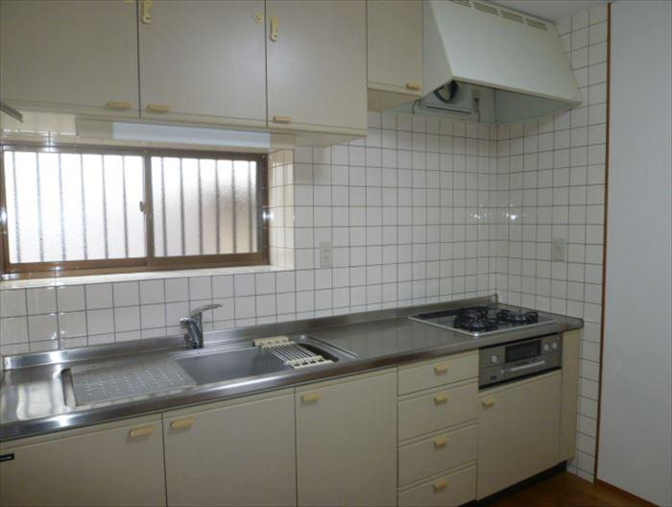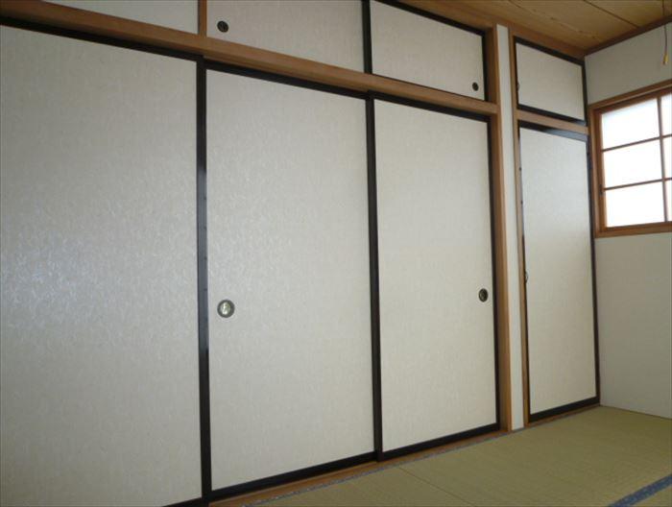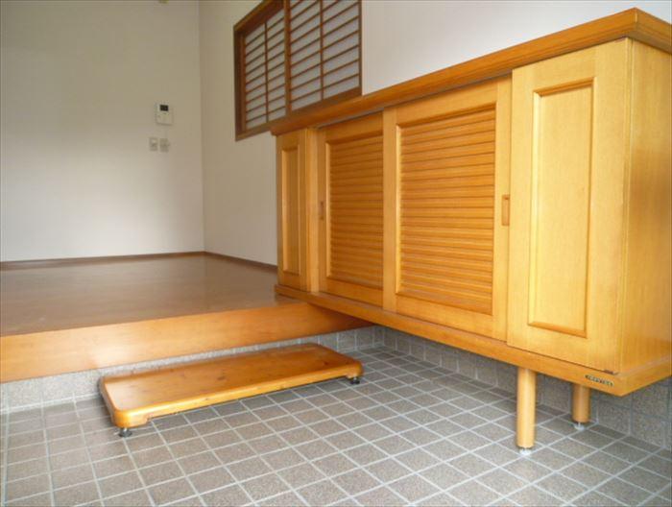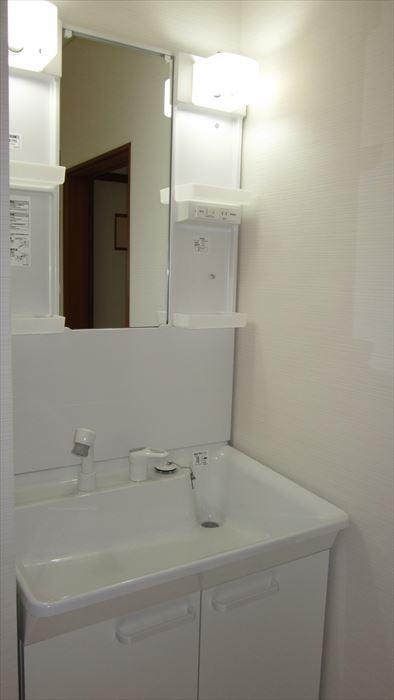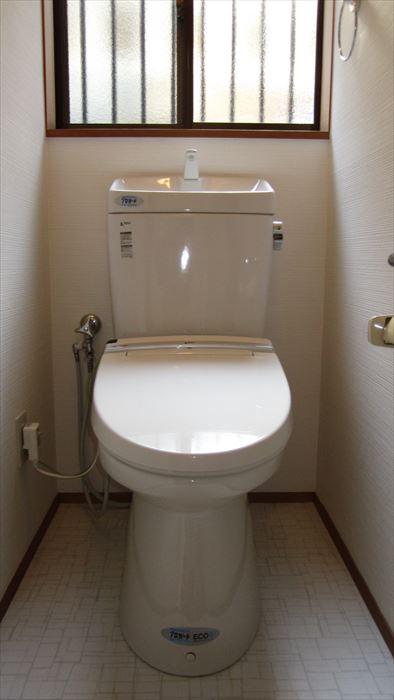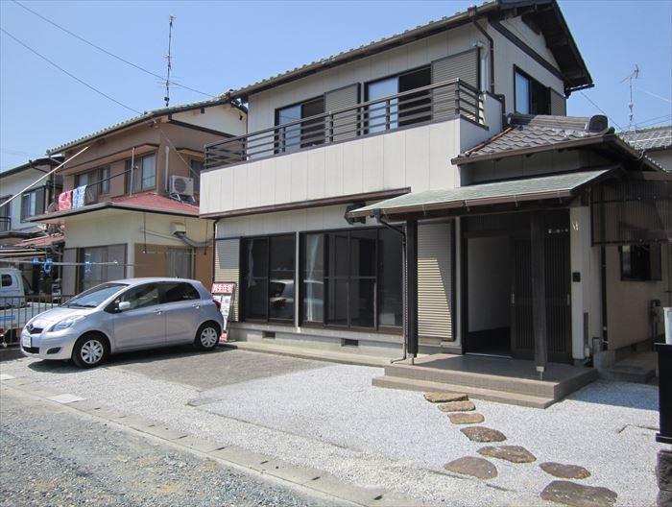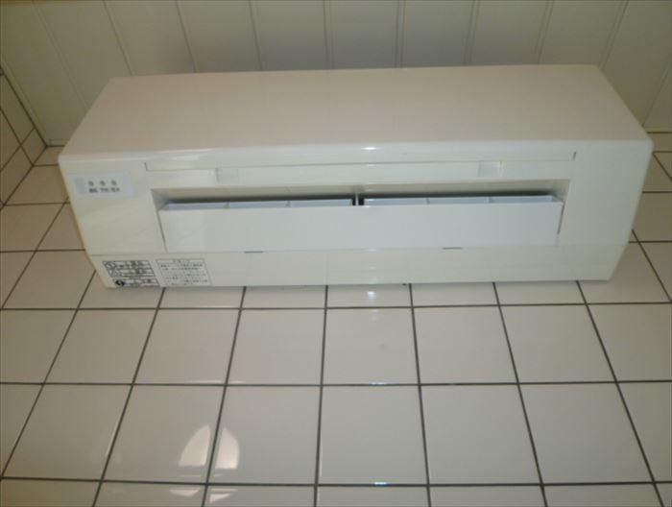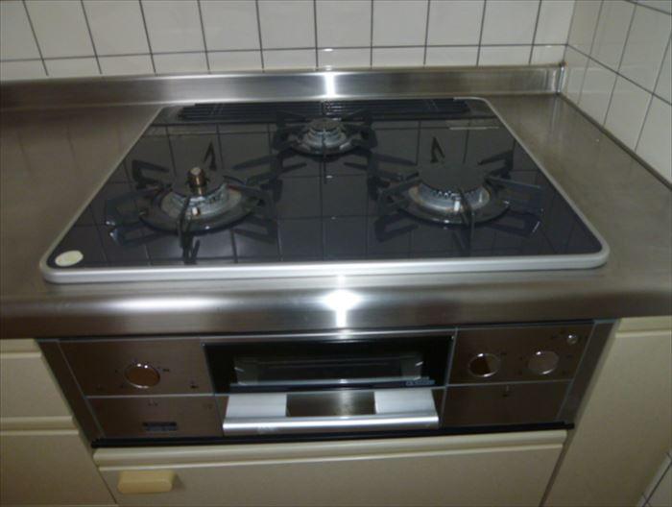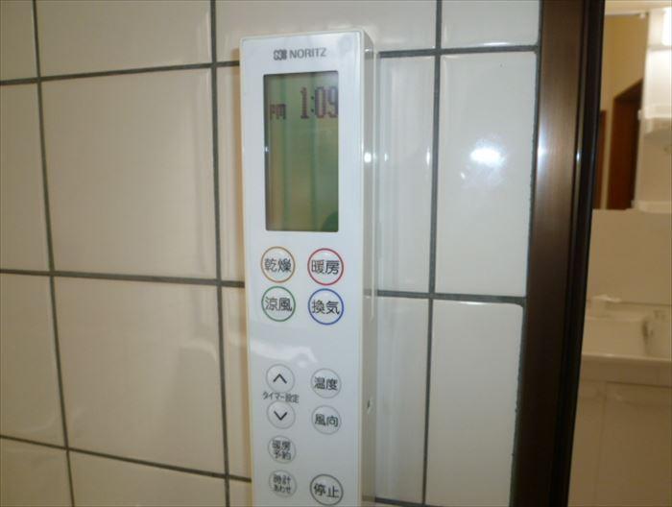|
|
Hamamatsu City, Shizuoka Prefecture, Minami-ku,
静岡県浜松市南区
|
|
JR Tokaido Line "Hamamatsu" walk 44 minutes
JR東海道本線「浜松」歩44分
|
|
◆ Good day at the south-facing. ◆ 4DK playing house with each room accommodating. ◆ Very beautiful in the pre-renovation construction. ◆ Play house Reprice
◆南向きにて日当り良好。◆各部屋収納付きの4DK再生住宅。◆リフォーム施工済みで大変キレイ。◆再生住宅リプライス
|
Features pickup 特徴ピックアップ | | Parking three or more possible / Interior renovation / Bathroom Dryer / Japanese-style room / Washbasin with shower / 2-story / Warm water washing toilet seat / Underfloor Storage / TV monitor interphone / City gas 駐車3台以上可 /内装リフォーム /浴室乾燥機 /和室 /シャワー付洗面台 /2階建 /温水洗浄便座 /床下収納 /TVモニタ付インターホン /都市ガス |
Event information イベント情報 | | Local guide Board (Please be sure to ask in advance) schedule / During the public individual guidance [every day] Ongoing! Tour date and time, please consult. ※ The time of booking please use the "e-mail" or "toll-free". (1) "mail" ... Please use the email form in the Sumo. (2) "toll-free" ... 0120-001-475 (toll free) We tell and "saw the Sumo", What is the "Property Name". 現地案内会(事前に必ずお問い合わせください)日程/公開中個別案内【毎日】実施中!見学日時ご相談下さい。※ご予約の際には「メール」または「フリーダイヤル」をご利用下さい。 (1)「メール」…スーモ内のメールフォームをご利用下さい。 (2)「フリーダイヤル」…0120-001-475(通話料無料) 「スーモを見た」とお伝えいただき、「物件名」を教えて下さい。 |
Price 価格 | | 14.8 million yen 1480万円 |
Floor plan 間取り | | 4DK 4DK |
Units sold 販売戸数 | | 1 units 1戸 |
Land area 土地面積 | | 154.83 sq m (46.83 tsubo) (Registration) 154.83m2(46.83坪)(登記) |
Building area 建物面積 | | 92.54 sq m (27.99 tsubo) (Registration) 92.54m2(27.99坪)(登記) |
Driveway burden-road 私道負担・道路 | | Share interests 146 sq m × (1 / 5), South 4m width 共有持分146m2×(1/5)、南4m幅 |
Completion date 完成時期(築年月) | | February 1989 1989年2月 |
Address 住所 | | Hamamatsu City, Shizuoka Prefecture, Minami-ku, deaf-cho, 255 No. 4, 255 No. 1 静岡県浜松市南区恩地町255番4、255番1 |
Traffic 交通 | | JR Tokaido Line "Hamamatsu" walk 44 minutes
Enshu Railway "new Hamamatsu" walk 47 minutes
Enshu Railway "first street" walk 52 minutes JR東海道本線「浜松」歩44分
遠州鉄道「新浜松」歩47分
遠州鉄道「第一通り」歩52分
|
Person in charge 担当者より | | Personnel Yuta Ichimoku Age: looking for I think if Re serve you even a little 20's in your room, I have to study every day. We look forward to seeing you in our. 担当者一木雄太年齢:20代お客様のお部屋探しに少しでもお役に立てればと思い、日々勉強しております。皆さまにお会いできるのを楽しみにしております。 |
Contact お問い合せ先 | | TEL: 0120-976435 [Toll free] Please contact the "saw SUUMO (Sumo)" TEL:0120-976435【通話料無料】「SUUMO(スーモ)を見た」と問い合わせください |
Building coverage, floor area ratio 建ぺい率・容積率 | | 60% ・ 200% 60%・200% |
Time residents 入居時期 | | Immediate available 即入居可 |
Land of the right form 土地の権利形態 | | Ownership 所有権 |
Structure and method of construction 構造・工法 | | Wooden 2-story 木造2階建 |
Renovation リフォーム | | 2013 August interior renovation completed (wall) 2013年8月内装リフォーム済(壁) |
Use district 用途地域 | | Industry 工業 |
Overview and notices その他概要・特記事項 | | Contact: Yuta Ichimoku, Facilities: Public Water Supply, This sewage, City gas, Parking: car space 担当者:一木雄太、設備:公営水道、本下水、都市ガス、駐車場:カースペース |
Company profile 会社概要 | | <Seller> Minister of Land, Infrastructure and Transport (1) Article 007 920 issue (stock) Reprice Yubinbango460-0008 Nagoya, Aichi Prefecture, Naka-ku Sakae 1-2 No. No. 7 Nagoya Toho Building 2F <売主>国土交通大臣(1)第007920号(株)リプライス〒460-0008 愛知県名古屋市中区栄1-2番7号 名古屋東宝ビル2F |

