Used Homes » Tokai » Shizuoka Prefecture » Hamamatsu City, Naka-ku
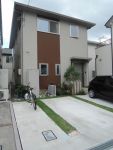 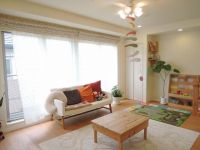
| | Hamamatsu, Shizuoka Prefecture, Naka-ku, 静岡県浜松市中区 |
| Enshu Railway "Sukenobu" walk 9 minutes 遠州鉄道「助信」歩9分 |
| 2011. Built! Misawa Homes of house, Seismic equipment MGEO adopted, Sukenobu station walk 9 minutes 平成23年築!ミサワホームの家、制震装置MGEO採用、助信駅徒歩9分 |
| ■ Design house performance evaluation papers (seismic grade 3, Degradation measures grade 3) ■ First floor electric shutter ■ Automatic opening and closing skylight ■ Floating building flooring ■ Wood panel construction ■ All-electric ■ Artificial marble kitchen ■ 1 tsubo Otobasu ■ All pair glass ■設計住宅性能評価書付(耐震等級3、劣化対策等級3)■1階電動シャッター■自動開閉天窓■浮づくりフローリング■木質パネル工法■オール電化■人工大理石システムキッチン■1坪オートバス■オールペアガラス |
Features pickup 特徴ピックアップ | | Design house performance with evaluation / Vibration Control ・ Seismic isolation ・ Earthquake resistant / Parking two Allowed / Parking three or more possible / Energy-saving water heaters / Super close / Facing south / System kitchen / All room storage / LDK15 tatami mats or more / Around traffic fewer / Shaping land / Washbasin with shower / Face-to-face kitchen / Bathroom 1 tsubo or more / 2-story / South balcony / Double-glazing / Otobasu / Warm water washing toilet seat / The window in the bathroom / TV monitor interphone / All living room flooring / IH cooking heater / Dish washing dryer / Walk-in closet / Water filter / Living stairs / All-electric 設計住宅性能評価付 /制震・免震・耐震 /駐車2台可 /駐車3台以上可 /省エネ給湯器 /スーパーが近い /南向き /システムキッチン /全居室収納 /LDK15畳以上 /周辺交通量少なめ /整形地 /シャワー付洗面台 /対面式キッチン /浴室1坪以上 /2階建 /南面バルコニー /複層ガラス /オートバス /温水洗浄便座 /浴室に窓 /TVモニタ付インターホン /全居室フローリング /IHクッキングヒーター /食器洗乾燥機 /ウォークインクロゼット /浄水器 /リビング階段 /オール電化 | Price 価格 | | 32 million yen 3200万円 | Floor plan 間取り | | 3LDK + S (storeroom) 3LDK+S(納戸) | Units sold 販売戸数 | | 1 units 1戸 | Land area 土地面積 | | 133.76 sq m (40.46 tsubo) (Registration) 133.76m2(40.46坪)(登記) | Building area 建物面積 | | 103.51 sq m (31.31 tsubo) (Registration) 103.51m2(31.31坪)(登記) | Driveway burden-road 私道負担・道路 | | Nothing, North 4m width (contact the road width 7.2m) 無、北4m幅(接道幅7.2m) | Completion date 完成時期(築年月) | | December 2011 2011年12月 | Address 住所 | | Medium Hamamatsu, Shizuoka Prefecture-ku, draft horse 3 静岡県浜松市中区曳馬3 | Traffic 交通 | | Enshu Railway "Sukenobu" walk 9 minutes
JR Tokaido Line "Hamamatsu" bus 11 minutes eggplant Bridge walk 9 minutes 遠州鉄道「助信」歩9分
JR東海道本線「浜松」バス11分茄子橋歩9分
| Related links 関連リンク | | [Related Sites of this company] 【この会社の関連サイト】 | Person in charge 担当者より | | The person in charge Omura Hatasurudo 担当者大村将鋭 | Contact お問い合せ先 | | ! Hausudu Hamamatsu Sanarudai shop Taisei Shoji (Ltd.) TEL: 0800-603-6443 [Toll free] mobile phone ・ Also available from PHS
Caller ID is not notified
Please contact the "saw SUUMO (Sumo)"
If it does not lead, If the real estate company ハウスドゥ!浜松佐鳴台店大成商事(株)TEL:0800-603-6443【通話料無料】携帯電話・PHSからもご利用いただけます
発信者番号は通知されません
「SUUMO(スーモ)を見た」と問い合わせください
つながらない方、不動産会社の方は
| Building coverage, floor area ratio 建ぺい率・容積率 | | 60% ・ 160% 60%・160% | Time residents 入居時期 | | Consultation 相談 | Land of the right form 土地の権利形態 | | Ownership 所有権 | Structure and method of construction 構造・工法 | | Wooden 2-story 木造2階建 | Construction 施工 | | (Ltd.) Misawa Homes Shizuoka (株)ミサワホーム静岡 | Use district 用途地域 | | One dwelling 1種住居 | Overview and notices その他概要・特記事項 | | Contact: Omura Hatasurudo, Facilities: This sewage, All-electric, Parking: Garage 担当者:大村将鋭、設備:本下水、オール電化、駐車場:車庫 | Company profile 会社概要 | | <Mediation> Shizuoka Governor (12) Article 003369 No. Hausudu! Hamamatsu Sanarudai shop Taisei Shoji Co., Ltd. Yubinbango432-8021 Shizuoka Prefecture medium Hamamatsu City District Sanarudai 1-2-26 Taisei Building 1F <仲介>静岡県知事(12)第003369号ハウスドゥ!浜松佐鳴台店大成商事(株)〒432-8021 静岡県浜松市中区佐鳴台1-2-26大成ビル1F |
Local appearance photo現地外観写真 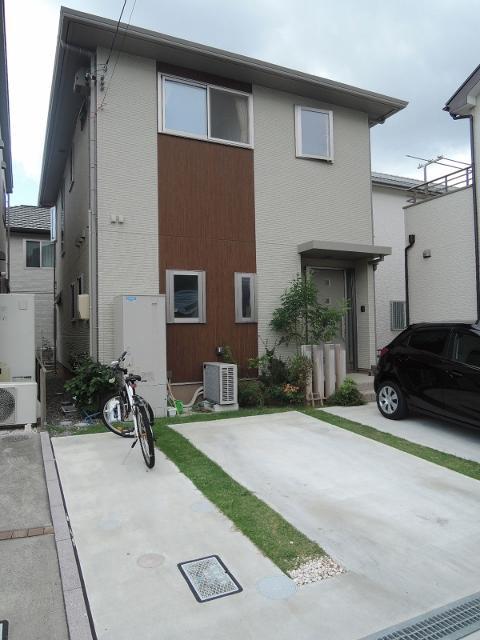 Earthquake-proof! Wood panel construction of Misawa Homes. Further damping device MGEO (Emujio) adoption (^^) is seen not part also is important.
地震に強い!ミサワホームの木質パネル工法。さらに制震装置MGEO(エムジオ)採用(^^)見えない部分も大切です。
Livingリビング 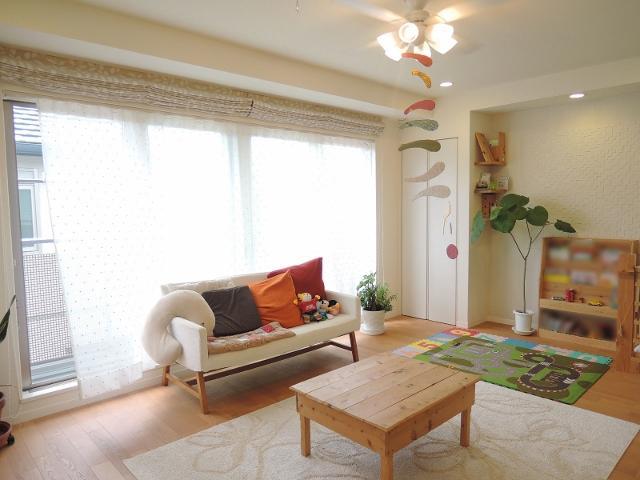 Bright second floor living. Flooring "floating building" up a notch type. Wax is unnecessary luxury specification.
明るい2階リビング。フローリングはワンランク上の「浮づくり」タイプ。ワックス不要の高級仕様です。
Floor plan間取り図 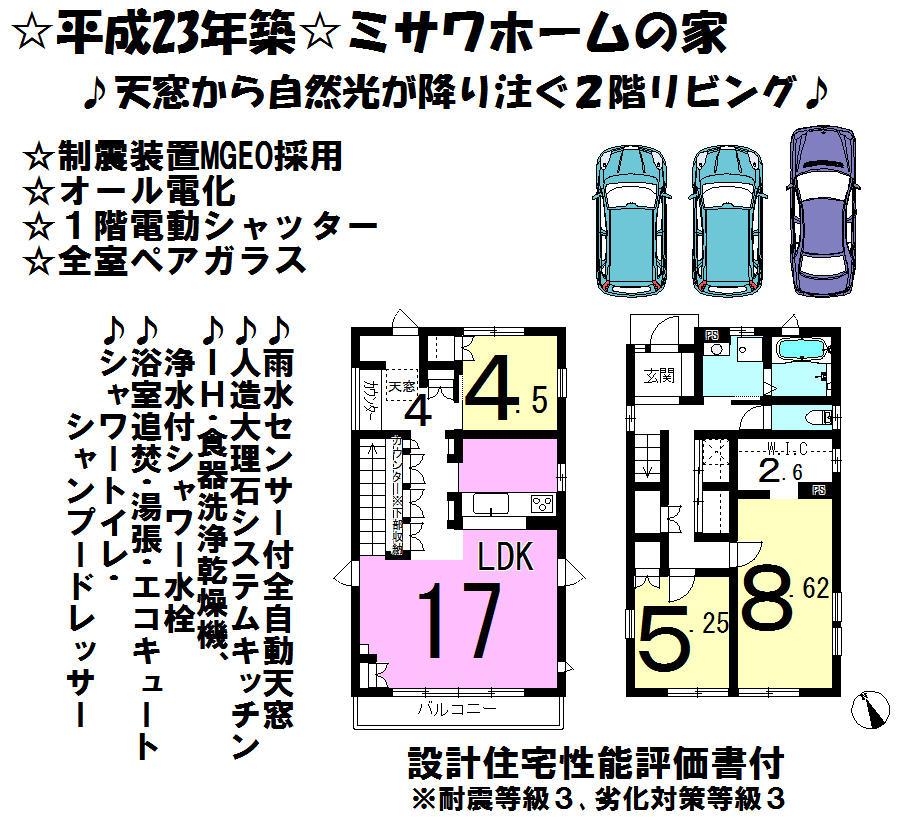 32 million yen, 3LDK+S, Land area 133.76 sq m , Building area 103.51 sq m
3200万円、3LDK+S、土地面積133.76m2、建物面積103.51m2
Livingリビング 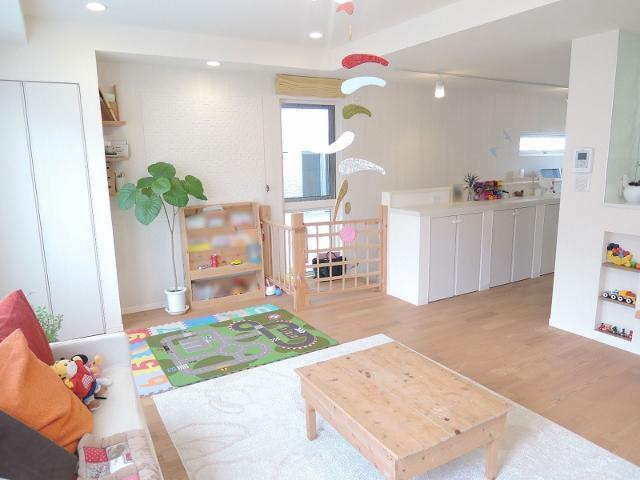 We cooperation to owners, But also thank some rooms you can not have received a photograph (^ ^) me a lot, We look forward to your visit by all means.
オーナー様にご協力頂き、たくさんお写真を頂きました(^^)掲載できないお部屋も一部ございますが、ぜひご見学をお待ちしております。
Bathroom浴室 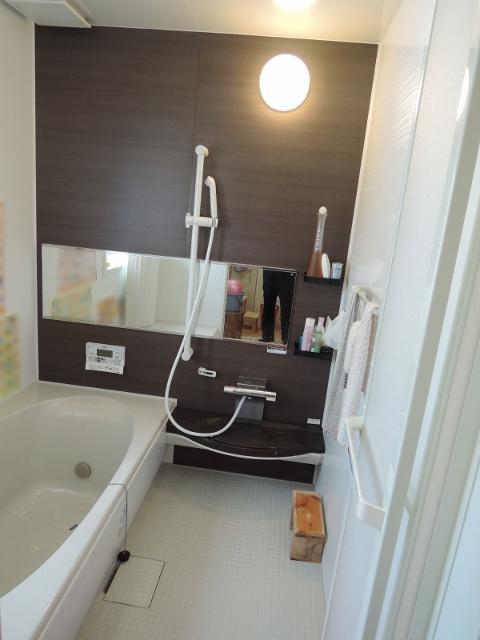 1 pyeong type Otobasu. Reheating, Hot water filling, Cute.
1坪タイプオートバス。追い焚き、湯張り、エコキュート。
Kitchenキッチン 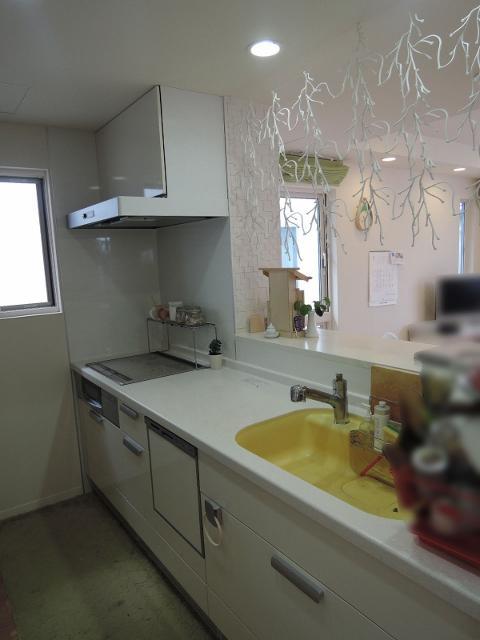 IH3 neck, Dish washing and drying machine, Water purification shower faucet, Artificial marble kitchen!
IH3口、食器洗浄乾燥機、浄水付シャワー水栓、人工大理石システムキッチン!
Non-living roomリビング以外の居室 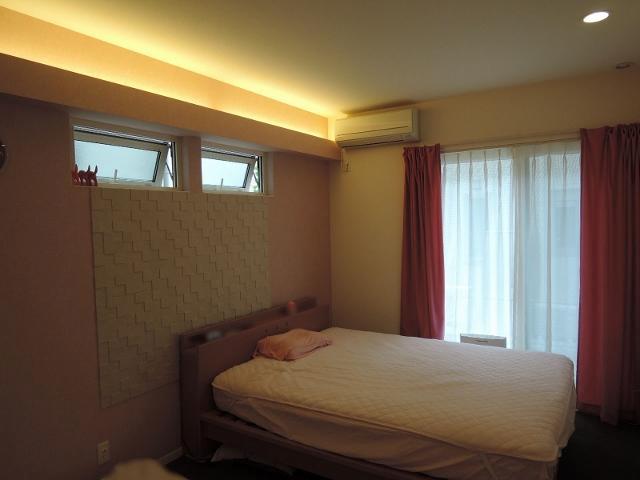 1 Kainushi bedroom calm pink accents Cross & indirect lighting and down lights. . . It is a space in which to relax (^^)
1階主寝室は落ち着いたピンク系のアクセントクロス&間接照明&ダウンライトで。。。リラックスできる空間ですね(^^)
Entrance玄関 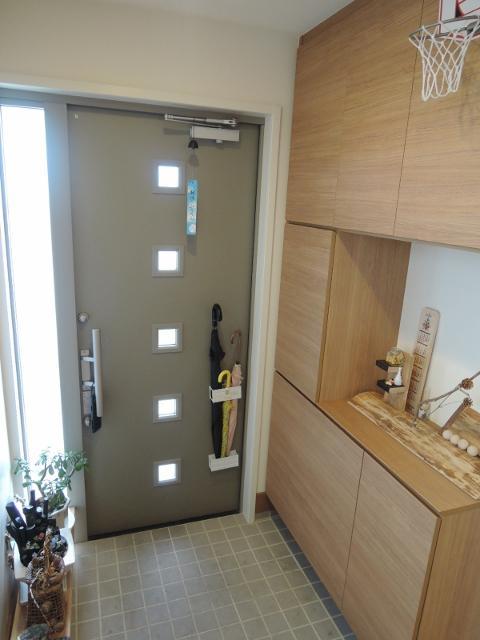 Bright entrance in north. Security glass filled in consideration of the daylight!
北側でも明るい玄関。採光を考慮した防犯ガラス入り!
Wash basin, toilet洗面台・洗面所 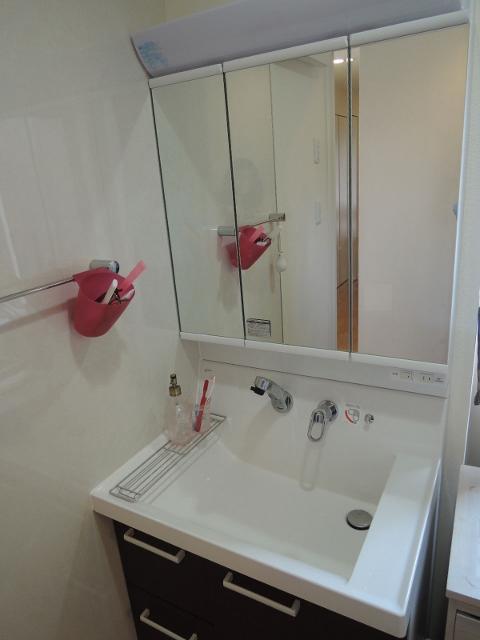 Vanity faucet and the form is fashionable.
水栓とフォルムがオシャレな洗面化粧台。
Toiletトイレ 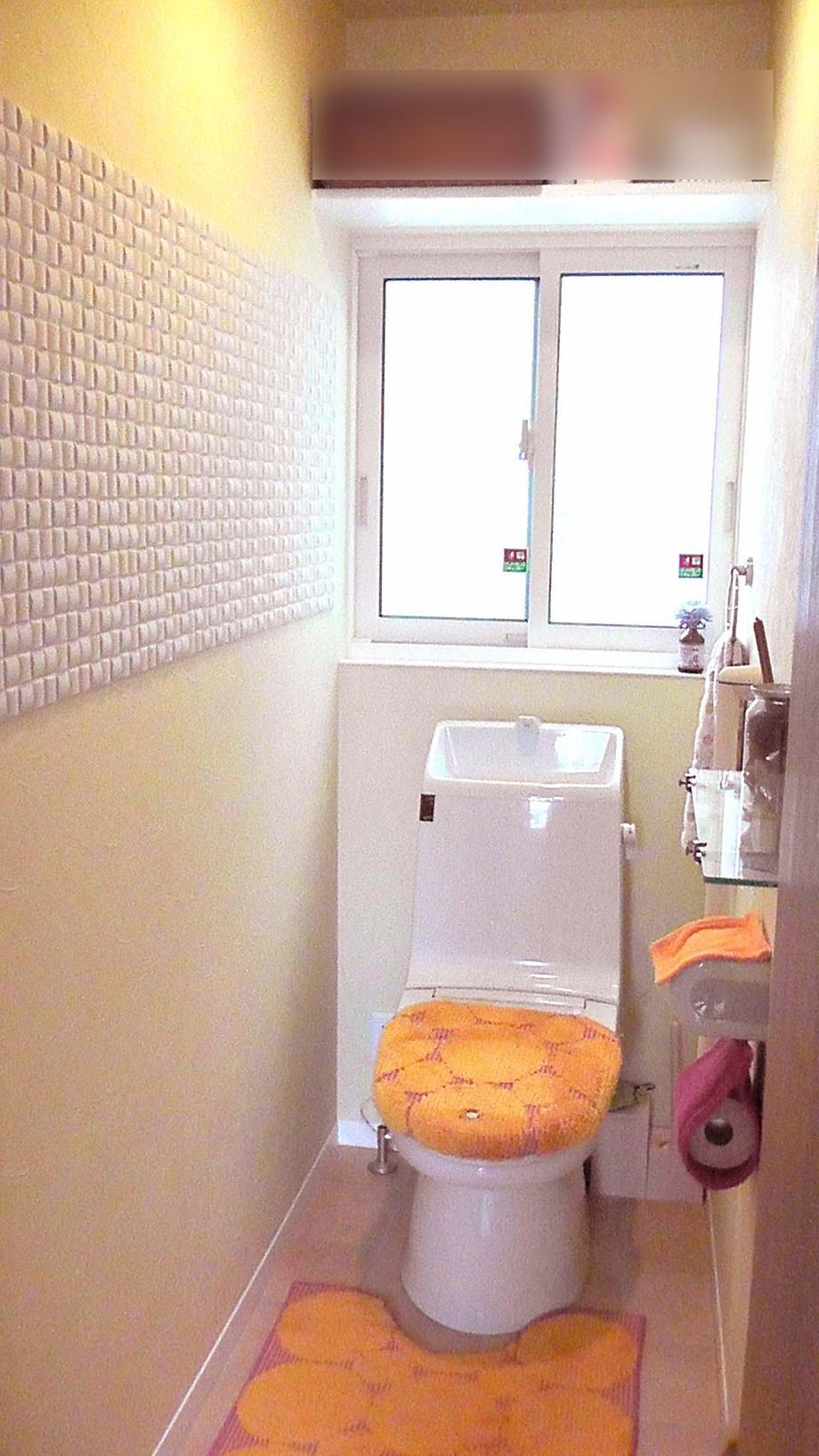 Eco-carat of the wall is also available deodorant effect. Of course Washlet!
壁のエコカラットは消臭効果もございます。もちろんウォシュレット!
Balconyバルコニー 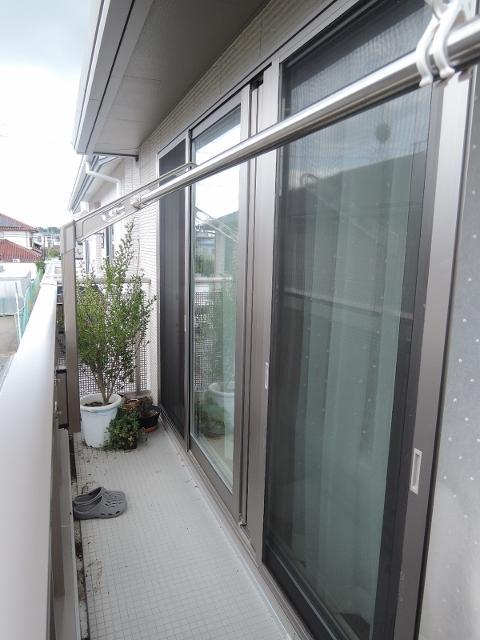 South-facing balcony! Of course, it is all rooms pair glass.
南向きバルコニー!もちろん全室ペアガラスです。
Other introspectionその他内観 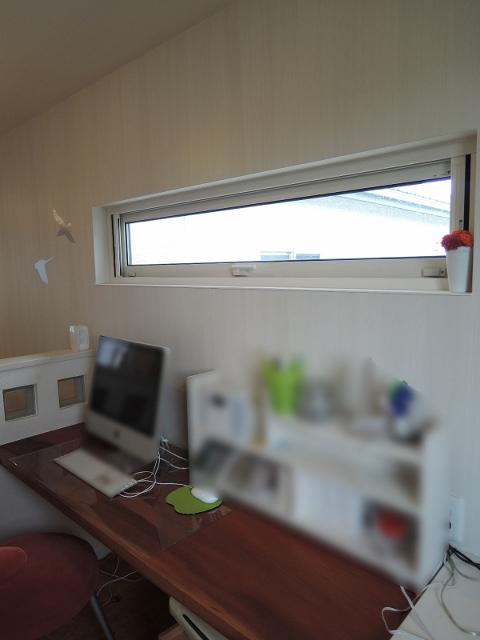 PC space. It is fashionable space glass block is not casual except.
PCスペース。ガラスブロックがのぞくさりげないオシャレ空間です。
Livingリビング 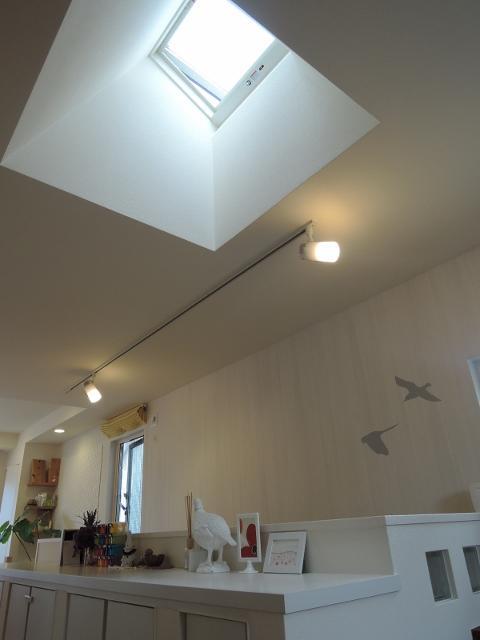 Skylight with sensor. And automatic opening and closing senses the rain. A sunny day is reborn in friendly space-drenched natural light.
センサー付天窓。雨を感知して自動開閉します。晴れた日は自然光の降り注ぐ優しい空間に生れ変ります。
Kitchenキッチン 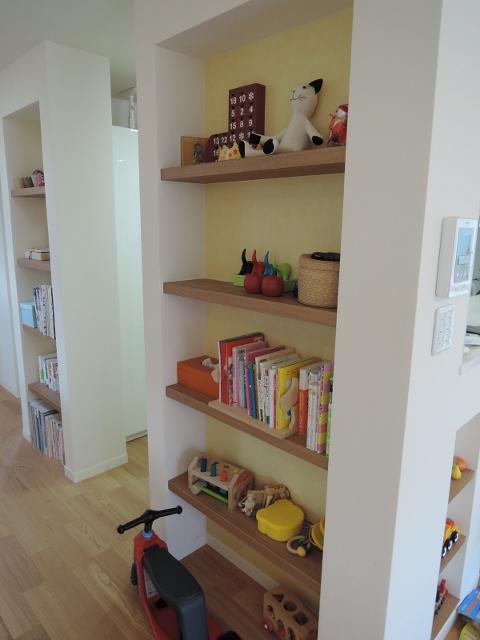 Wall shelf as a bookcase, As cabinet, You can use it in the fashionable (^^)
壁面棚は書棚として、飾り棚として、オシャレにお使い頂けます(^^)
Other introspectionその他内観 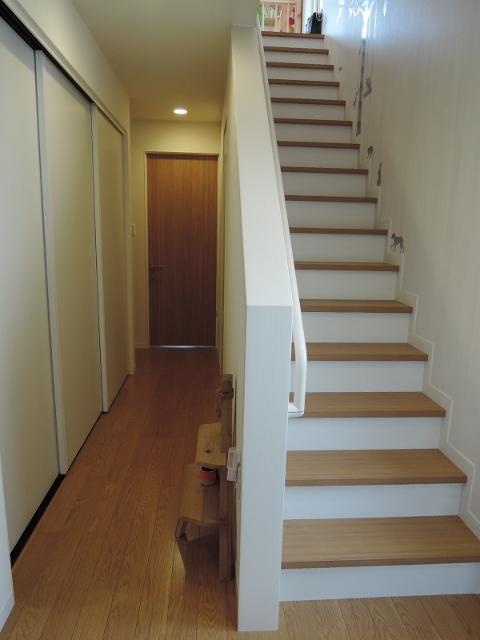 Large hallway storage. Fashionable stairs of the two-tone color.
大きな廊下収納。階段のツートンカラーがオシャレ。
Livingリビング 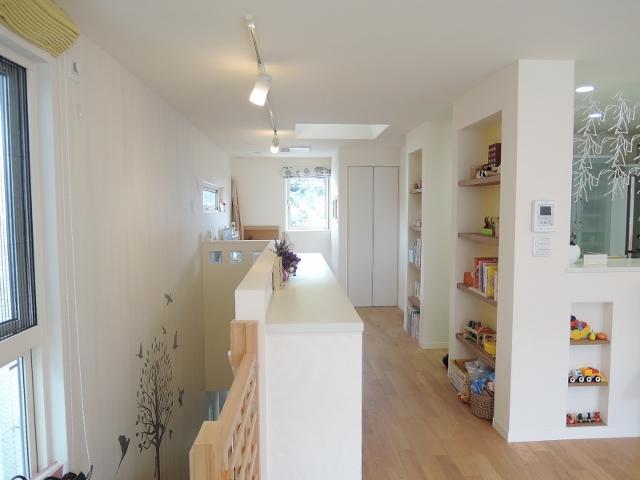 Dark green of view to the other side of the window. The owner is like a favorite (^^)
窓の向こうに深緑の眺望。オーナー様のお気に入りです(^^)
Kitchenキッチン 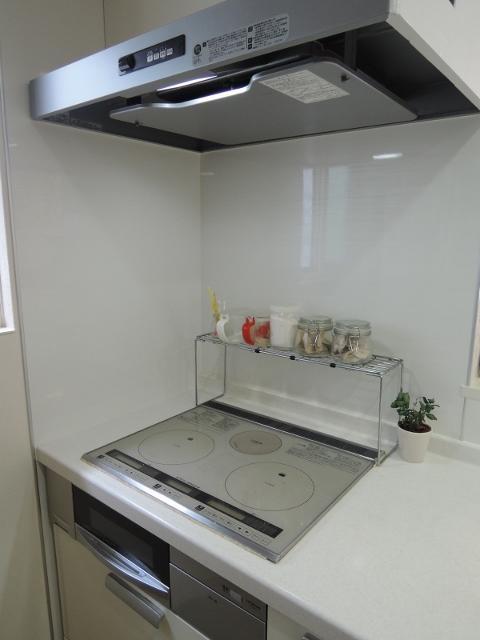 Just wipe a quick. Cleaning is very effortless range hood & IH Cooking Heater.
サッと拭くだけ。お掃除がとっても楽なレンジフード&IHクッキングヒーター。
Other introspectionその他内観 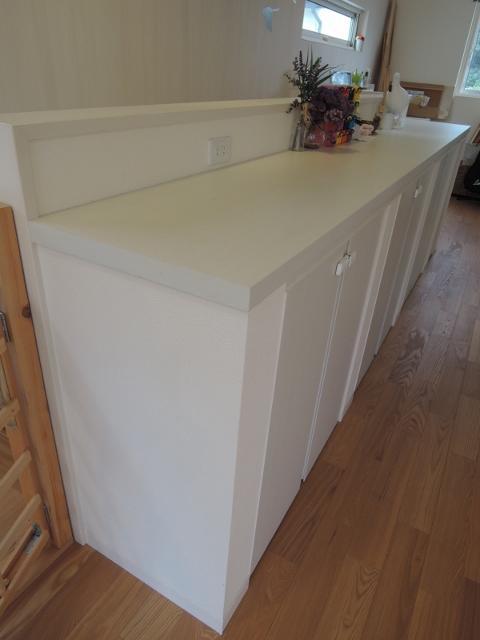 Is the owners boast of counter. Bottom storage, Above workspace, Display shelf, Please gone put anything (^^)
オーナー様自慢のカウンターです。下部は収納、上はワークスペース、飾り棚、何でも置いちゃってください(^^)
Livingリビング 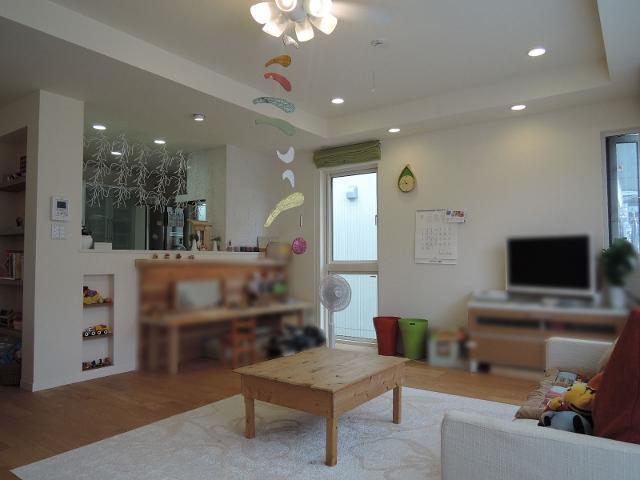 Produce a space that down light is calm. ※ Furniture before the kitchen is movable. Owners of handmade (^^)
ダウンライトが落ち着いた空間を演出。※キッチン前の家具は可動式。オーナー様の手作り(^^)
Other introspectionその他内観 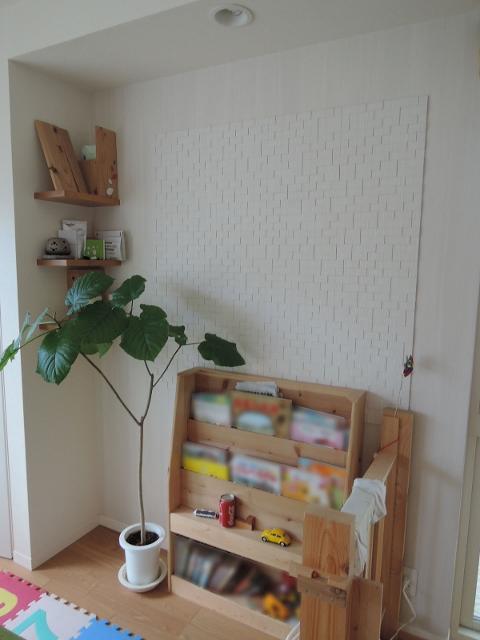 Wall of some eco-carat specification is also deodorant effect, No taste for cross-covered, There is atmosphere. Please your tour by all means (^ ^)
一部エコカラット仕様の壁は消臭効果もあり、クロス張りには無い味わい、雰囲気があります。ぜひご見学をどうぞ(^^)
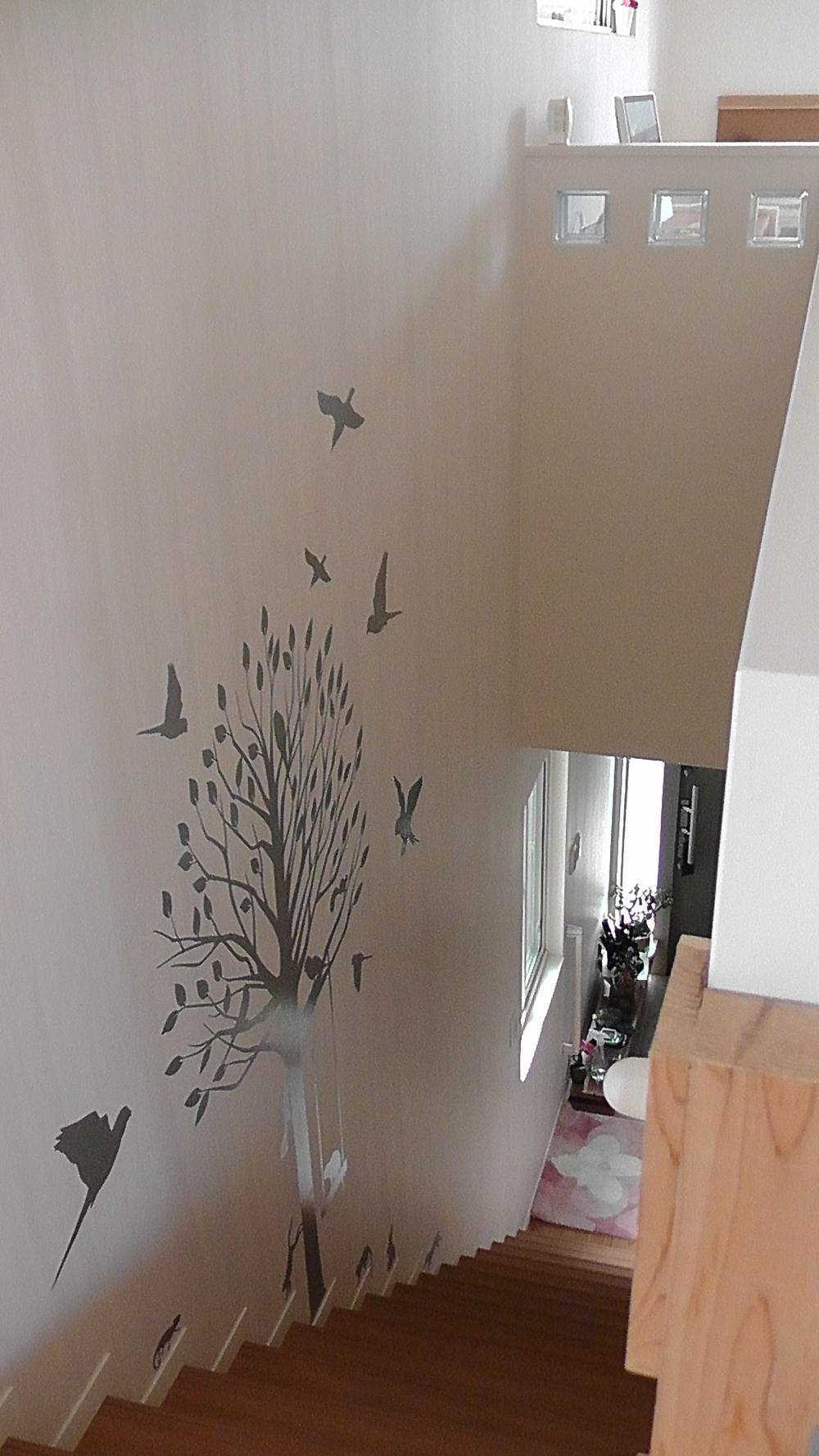 Living stairs, Glass block, , , Wall Stickers, Of course, you can easily peel off (^^)
リビング階段、ガラスブロック、、、壁のステッカーは、もちろん簡単に剥がれます(^^)
Otherその他 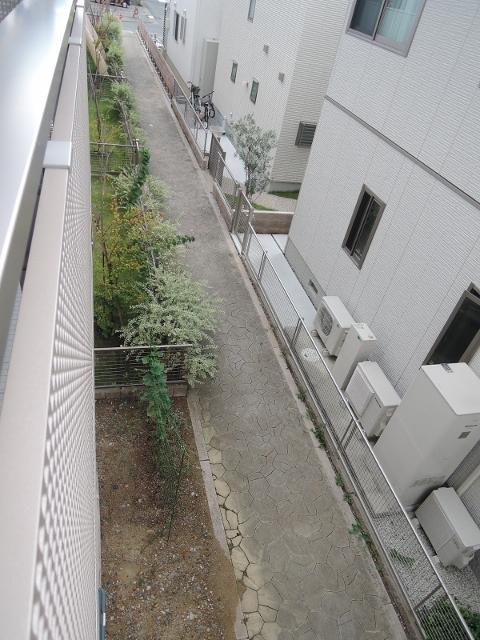 Environment with a small diameter. Since the vehicle can not pass, You can walk with confidence (^^)
小径のある環境。車両は通行できませんので、安心して歩行できます(^^)
Other introspectionその他内観 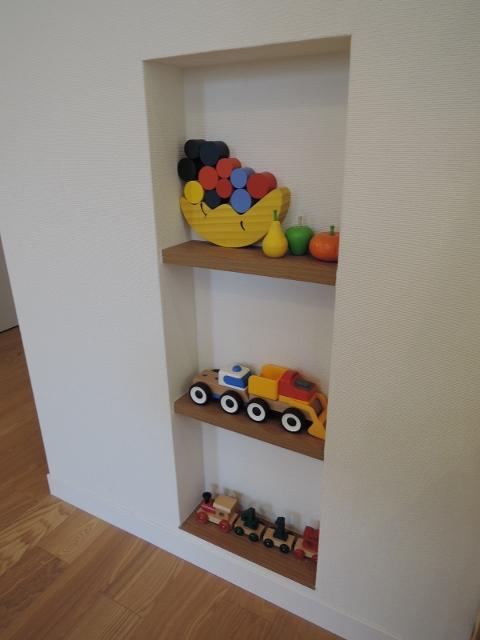 Counter kitchen bottom of the cabinet.
カウンターキッチン下部の飾り棚。
Location
| 























