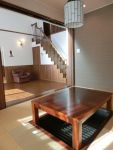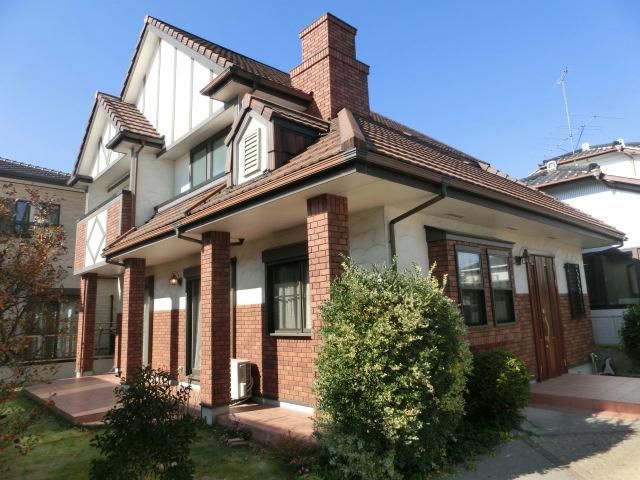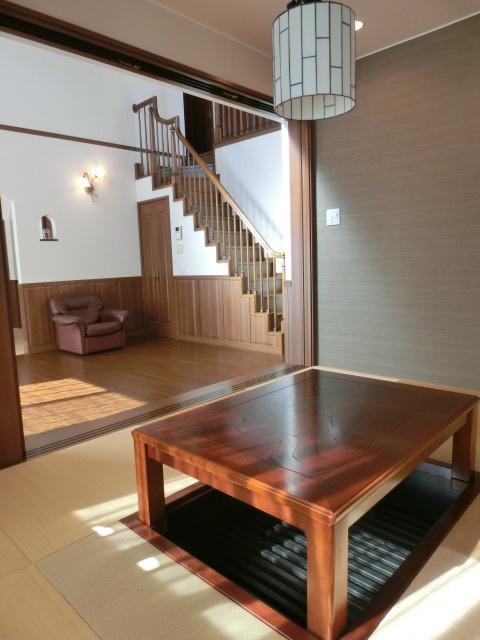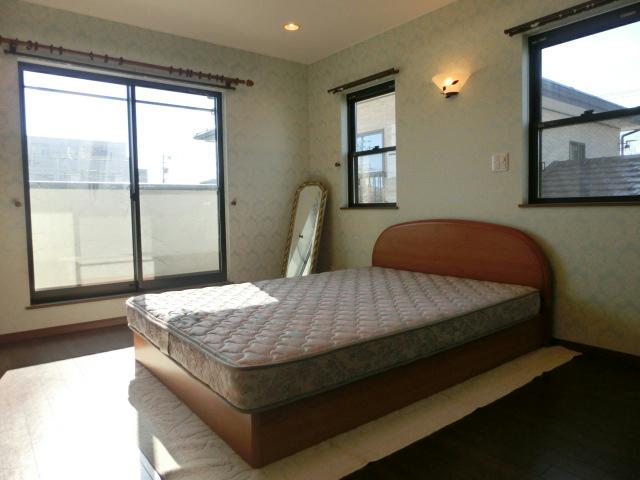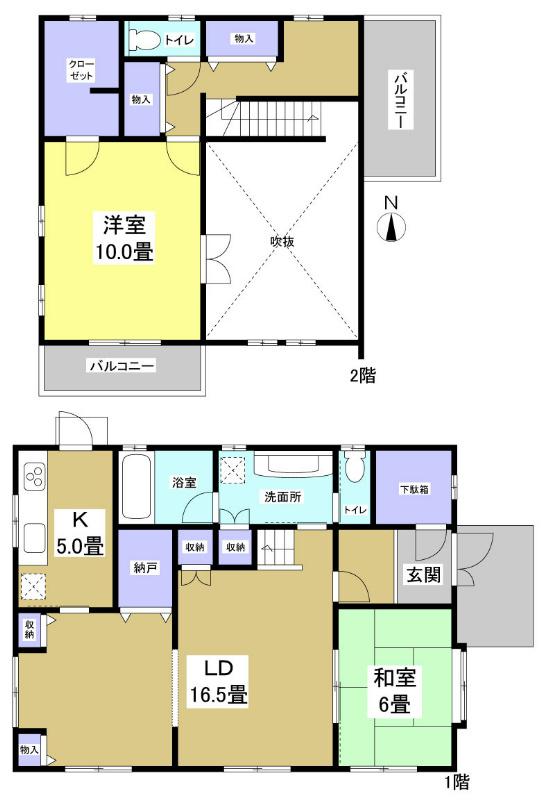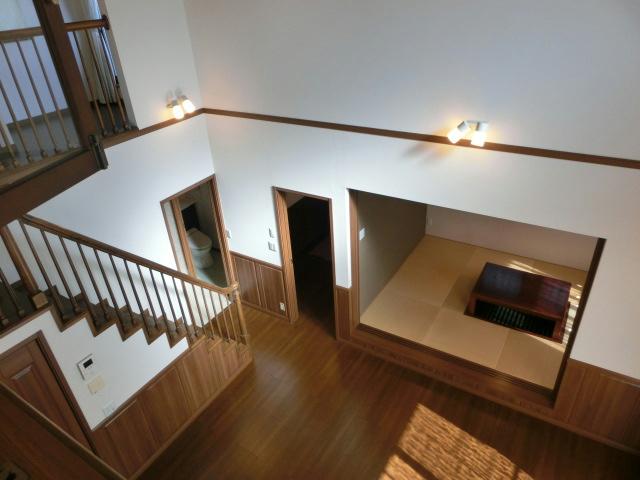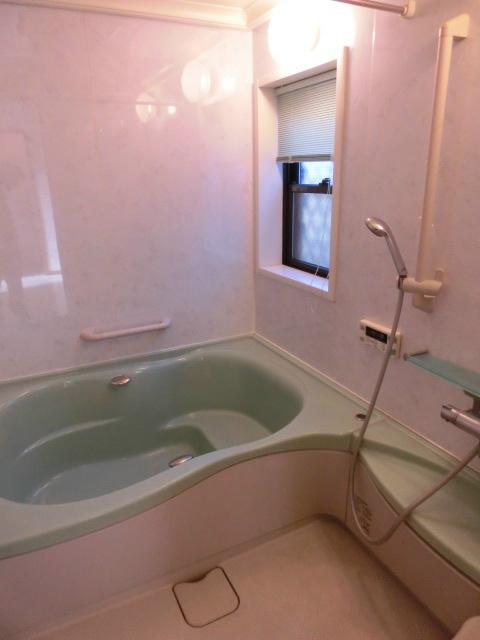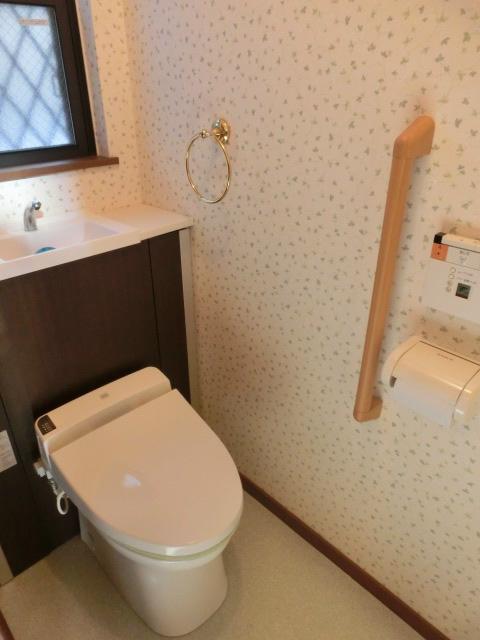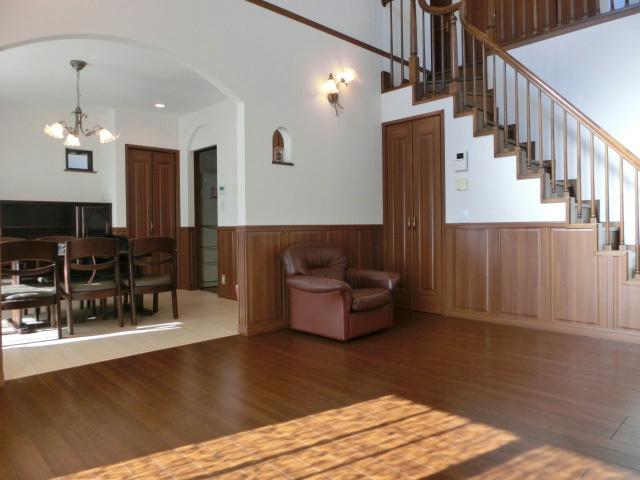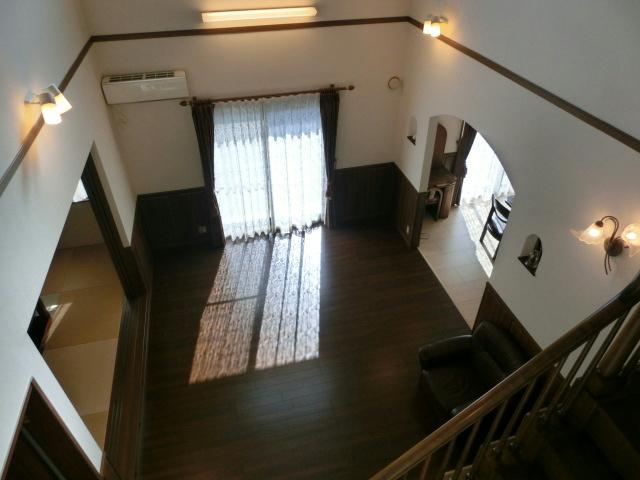|
|
Hamamatsu, Shizuoka Prefecture, Naka-ku,
静岡県浜松市中区
|
|
JR Tokaido Line "Hamamatsu" walk 19 minutes
JR東海道本線「浜松」歩19分
|
|
JR "Hamamatsu" station within walking distance, Built is 7 years built shallow existing home of! There is a blow-by, LDK of about 21 quires that a feeling of opening. There is also your stand digging in the Japanese-style room. Also housed, such as walk-in closet
JR「浜松」駅徒歩圏内、築7年の築浅中古住宅です!吹き抜けがあり、開放感のある約21帖のLDK。和室には掘りごたつもございます。ウォークインクローゼットなど収納も
|
Features pickup 特徴ピックアップ | | Parking two Allowed / Land 50 square meters or more / Super close / Facing south / Bathroom Dryer / Siemens south road / Or more before road 6m / Japanese-style room / Washbasin with shower / Toilet 2 places / Bathroom 1 tsubo or more / 2-story / Warm water washing toilet seat / Atrium / TV monitor interphone / Walk-in closet / All room 6 tatami mats or more / City gas / Floor heating 駐車2台可 /土地50坪以上 /スーパーが近い /南向き /浴室乾燥機 /南側道路面す /前道6m以上 /和室 /シャワー付洗面台 /トイレ2ヶ所 /浴室1坪以上 /2階建 /温水洗浄便座 /吹抜け /TVモニタ付インターホン /ウォークインクロゼット /全居室6畳以上 /都市ガス /床暖房 |
Price 価格 | | 34,800,000 yen 3480万円 |
Floor plan 間取り | | 2LDK + S (storeroom) 2LDK+S(納戸) |
Units sold 販売戸数 | | 1 units 1戸 |
Land area 土地面積 | | 271.2 sq m (registration) 271.2m2(登記) |
Building area 建物面積 | | 108.47 sq m (registration) 108.47m2(登記) |
Driveway burden-road 私道負担・道路 | | Nothing, South 6.5m width (contact the road width 4m) 無、南6.5m幅(接道幅4m) |
Completion date 完成時期(築年月) | | December 2005 2005年12月 |
Address 住所 | | Shizuoka Prefecture medium Hamamatsu City District Kamiasada 1 静岡県浜松市中区上浅田1 |
Traffic 交通 | | JR Tokaido Line "Hamamatsu" walk 19 minutes
Bus "Miyamae Asada" walk 2 minutes JR東海道本線「浜松」歩19分
バス「浅田宮前」歩2分 |
Contact お問い合せ先 | | TEL: 0800-603-1460 [Toll free] mobile phone ・ Also available from PHS
Caller ID is not notified
Please contact the "saw SUUMO (Sumo)"
If it does not lead, If the real estate company TEL:0800-603-1460【通話料無料】携帯電話・PHSからもご利用いただけます
発信者番号は通知されません
「SUUMO(スーモ)を見た」と問い合わせください
つながらない方、不動産会社の方は
|
Building coverage, floor area ratio 建ぺい率・容積率 | | 60% ・ 200% 60%・200% |
Time residents 入居時期 | | Consultation 相談 |
Land of the right form 土地の権利形態 | | Ownership 所有権 |
Structure and method of construction 構造・工法 | | Wooden 2-story 木造2階建 |
Use district 用途地域 | | One dwelling 1種住居 |
Overview and notices その他概要・特記事項 | | Facilities: Public Water Supply, This sewage, City gas, Building confirmation number: No. H17 confirmation building static Ken lived No. 03744 設備:公営水道、本下水、都市ガス、建築確認番号:第H17確認建築静建住ま03744号 |
Company profile 会社概要 | | <Mediation> Shizuoka Governor (14) Article 001059 No. Enshu Railway Co., Ltd. Hamamatsu real estate sales office Yubinbango430-0918, Naka-ku, Yahata-cho, Hamamatsu, Shizuoka Prefecture 15-5 <仲介>静岡県知事(14)第001059号遠州鉄道(株)浜松不動産営業所〒430-0918 静岡県浜松市中区八幡町15-5 |

