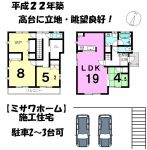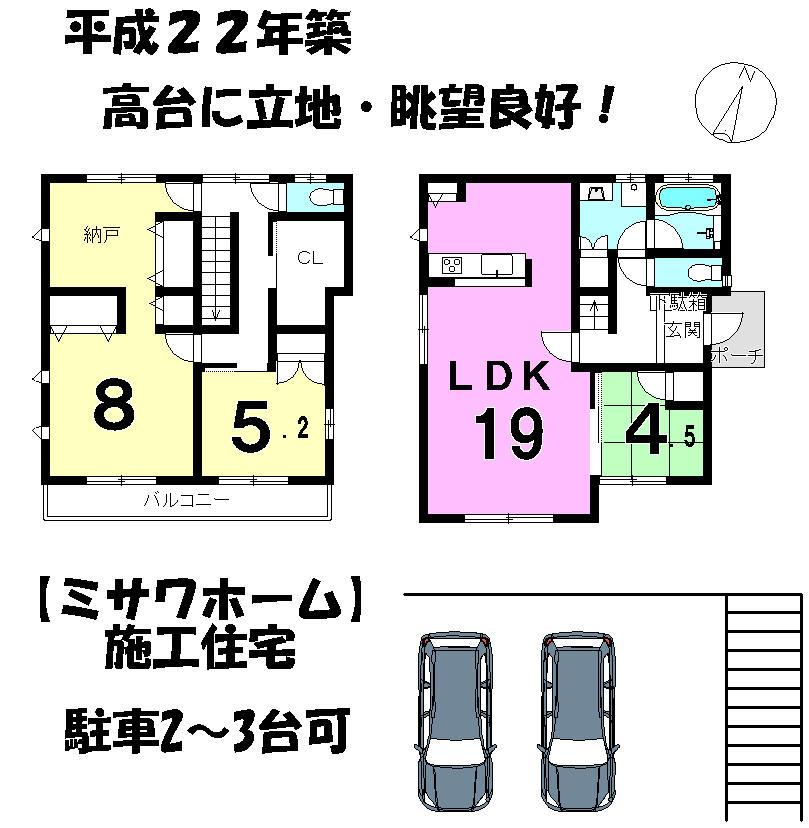|
|
Hamamatsu, Shizuoka Prefecture, Naka-ku,
静岡県浜松市中区
|
|
JR Tokaido Line "Hamamatsu" bus 18 minutes Yayoi park walk 3 minutes
JR東海道本線「浜松」バス18分弥生団地歩3分
|
|
Airtight high insulated houses, Parking two Allowed, LDK18 tatami mats or more, Energy-saving water heaters, Facing south, System kitchen, A quiet residential area, Around traffic fewer, Washbasin with shower, Bathroom 1 tsubo or more, 2-story, South Bal
高気密高断熱住宅、駐車2台可、LDK18畳以上、省エネ給湯器、南向き、システムキッチン、閑静な住宅地、周辺交通量少なめ、シャワー付洗面台、浴室1坪以上、2階建、南面バル
|
Features pickup 特徴ピックアップ | | Parking two Allowed / System kitchen / Yang per good / Toilet 2 places / 2-story / The window in the bathroom / City gas / Located on a hill 駐車2台可 /システムキッチン /陽当り良好 /トイレ2ヶ所 /2階建 /浴室に窓 /都市ガス /高台に立地 |
Price 価格 | | 36 million yen 3600万円 |
Floor plan 間取り | | 3LDK + S (storeroom) 3LDK+S(納戸) |
Units sold 販売戸数 | | 1 units 1戸 |
Land area 土地面積 | | 163.95 sq m (49.59 tsubo) (Registration) 163.95m2(49.59坪)(登記) |
Building area 建物面積 | | 105 sq m (31.76 tsubo) (Registration) 105m2(31.76坪)(登記) |
Driveway burden-road 私道負担・道路 | | Nothing, Southeast 5.8m width (contact the road width 8.9m) 無、南東5.8m幅(接道幅8.9m) |
Completion date 完成時期(築年月) | | January 2010 2010年1月 |
Address 住所 | | Naka-ku, Tomizuka-cho, Hamamatsu, Shizuoka Prefecture 静岡県浜松市中区富塚町 |
Traffic 交通 | | JR Tokaido Line "Hamamatsu" bus 18 minutes Yayoi park walk 3 minutes JR東海道本線「浜松」バス18分弥生団地歩3分
|
Related links 関連リンク | | [Related Sites of this company] 【この会社の関連サイト】 |
Contact お問い合せ先 | | ! Hausudu Hamamatsu Sanarudai shop Taisei Shoji (Ltd.) TEL: 0800-603-6443 [Toll free] mobile phone ・ Also available from PHS
Caller ID is not notified
Please contact the "saw SUUMO (Sumo)"
If it does not lead, If the real estate company ハウスドゥ!浜松佐鳴台店大成商事(株)TEL:0800-603-6443【通話料無料】携帯電話・PHSからもご利用いただけます
発信者番号は通知されません
「SUUMO(スーモ)を見た」と問い合わせください
つながらない方、不動産会社の方は
|
Building coverage, floor area ratio 建ぺい率・容積率 | | Fifty percent ・ 80% 50%・80% |
Time residents 入居時期 | | Consultation 相談 |
Land of the right form 土地の権利形態 | | Ownership 所有権 |
Structure and method of construction 構造・工法 | | Wooden 2-story 木造2階建 |
Use district 用途地域 | | One low-rise 1種低層 |
Overview and notices その他概要・特記事項 | | Facilities: This sewage, City gas, Parking: Garage 設備:本下水、都市ガス、駐車場:車庫 |
Company profile 会社概要 | | <Mediation> Shizuoka Governor (12) Article 003369 No. Hausudu! Hamamatsu Sanarudai shop Taisei Shoji Co., Ltd. Yubinbango432-8021 Shizuoka Prefecture medium Hamamatsu City District Sanarudai 1-2-26 Taisei Building 1F <仲介>静岡県知事(12)第003369号ハウスドゥ!浜松佐鳴台店大成商事(株)〒432-8021 静岡県浜松市中区佐鳴台1-2-26大成ビル1F |

