Used Homes » Tokai » Shizuoka Prefecture » Hamamatsu Nishi-ku
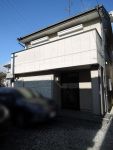 
| | Hamamatsu, Shizuoka Prefecture, Nishi-ku, 静岡県浜松市西区 |
| JR Tokaido Line "Hamamatsu" bus 22 minutes Ayumi Minamidaira 5 minutes JR東海道本線「浜松」バス22分南平歩5分 |
| Passing on the reform, Parking parallel two, First and second floors shutter & amp; with shutters! Ride about 10 minutes from time to time from our shop will guide you (^^) リフォームの上引渡し、駐車並列2台、1,2階シャッター&雨戸付!当店より乗車約10分随時ご案内いたします(^^) |
| Parking two Allowed, Interior renovation, Facing south, Yang per good, All room storage, Around traffic fewer, 2-story, South balcony, Otobasu, The window in the bathroom, TV monitor interphone, Storeroom, Movable partition 駐車2台可、内装リフォーム、南向き、陽当り良好、全居室収納、周辺交通量少なめ、2階建、南面バルコニー、オートバス、浴室に窓、TVモニタ付インターホン、納戸、可動間仕切り |
Features pickup 特徴ピックアップ | | Parking two Allowed / Interior renovation / Facing south / Yang per good / All room storage / Around traffic fewer / 2-story / South balcony / Otobasu / The window in the bathroom / TV monitor interphone / Storeroom / Movable partition 駐車2台可 /内装リフォーム /南向き /陽当り良好 /全居室収納 /周辺交通量少なめ /2階建 /南面バルコニー /オートバス /浴室に窓 /TVモニタ付インターホン /納戸 /可動間仕切り | Price 価格 | | 13.8 million yen 1380万円 | Floor plan 間取り | | 4LDK + S (storeroom) 4LDK+S(納戸) | Units sold 販売戸数 | | 1 units 1戸 | Land area 土地面積 | | 148.06 sq m (44.78 tsubo) (Registration) 148.06m2(44.78坪)(登記) | Building area 建物面積 | | 84.45 sq m (25.54 tsubo) (Registration) 84.45m2(25.54坪)(登記) | Driveway burden-road 私道負担・道路 | | Nothing, East 6m width 無、東6m幅 | Completion date 完成時期(築年月) | | April 1994 1994年4月 | Address 住所 | | Hamamatsu, Shizuoka Prefecture, Nishi-ku, Irino-cho 静岡県浜松市西区入野町 | Traffic 交通 | | JR Tokaido Line "Hamamatsu" bus 22 minutes Ayumi Minamidaira 5 minutes JR東海道本線「浜松」バス22分南平歩5分
| Related links 関連リンク | | [Related Sites of this company] 【この会社の関連サイト】 | Contact お問い合せ先 | | ! Hausudu Hamamatsu Sanarudai shop Taisei Shoji (Ltd.) TEL: 0800-603-6443 [Toll free] mobile phone ・ Also available from PHS
Caller ID is not notified
Please contact the "saw SUUMO (Sumo)"
If it does not lead, If the real estate company ハウスドゥ!浜松佐鳴台店大成商事(株)TEL:0800-603-6443【通話料無料】携帯電話・PHSからもご利用いただけます
発信者番号は通知されません
「SUUMO(スーモ)を見た」と問い合わせください
つながらない方、不動産会社の方は
| Building coverage, floor area ratio 建ぺい率・容積率 | | 60% ・ 200% 60%・200% | Time residents 入居時期 | | Consultation 相談 | Land of the right form 土地の権利形態 | | Ownership 所有権 | Structure and method of construction 構造・工法 | | Wooden 2-story 木造2階建 | Use district 用途地域 | | One middle and high 1種中高 | Overview and notices その他概要・特記事項 | | Facilities: This sewage, Individual LPG, Parking: Garage 設備:本下水、個別LPG、駐車場:車庫 | Company profile 会社概要 | | <Mediation> Shizuoka Governor (12) Article 003369 No. Hausudu! Hamamatsu Sanarudai shop Taisei Shoji Co., Ltd. Yubinbango432-8021 Shizuoka Prefecture medium Hamamatsu City District Sanarudai 1-2-26 Taisei Building 1F <仲介>静岡県知事(12)第003369号ハウスドゥ!浜松佐鳴台店大成商事(株)〒432-8021 静岡県浜松市中区佐鳴台1-2-26大成ビル1F |
Local appearance photo現地外観写真 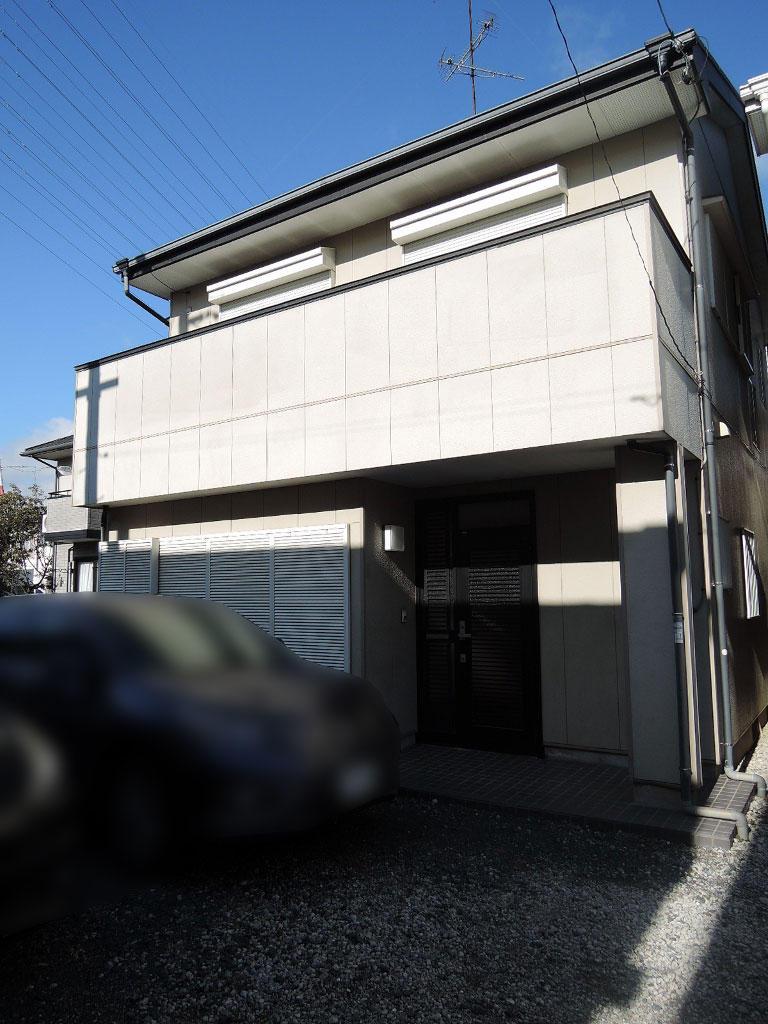 Parking parallel two Allowed
駐車並列2台可
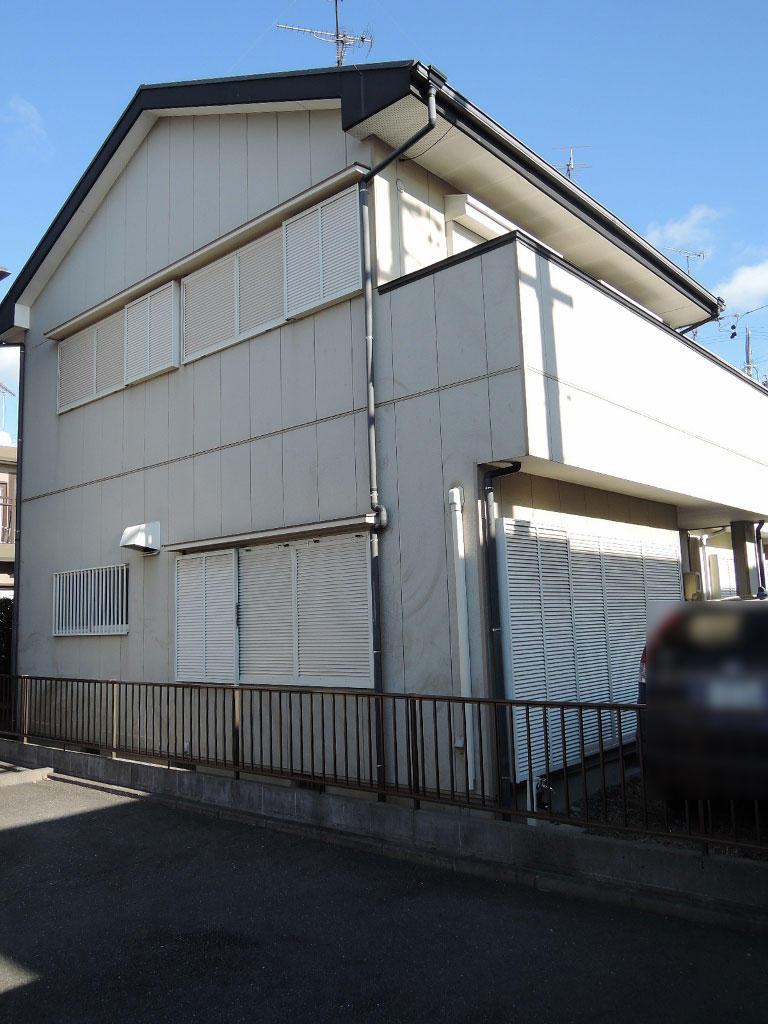 1, Second floor shutters & amp; amp; with shutter
1、2階雨戸&シャッター付
Floor plan間取り図 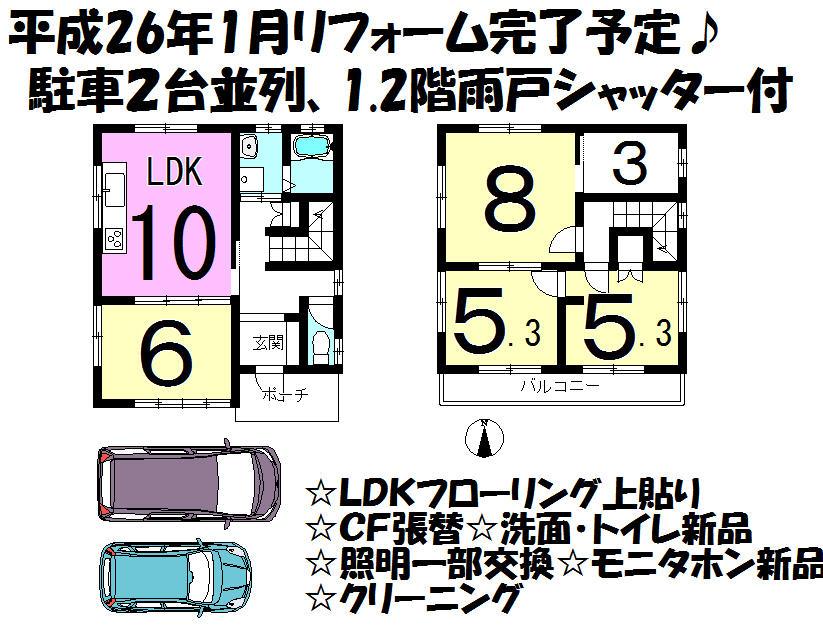 13.8 million yen, 4LDK+S, Land area 148.06 sq m , Building area 84.45 sq m
1380万円、4LDK+S、土地面積148.06m2、建物面積84.45m2
Livingリビング 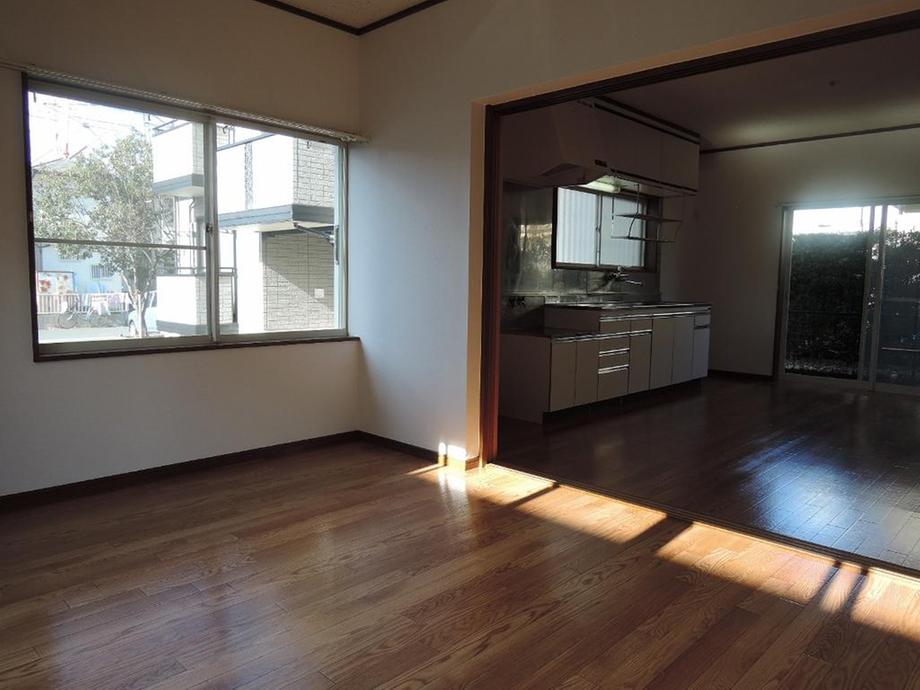 The first floor can be a large space of 16 pledge to open the sliding door (^^)
1階は引戸を開放して16帖の大空間にできます(^^)
Bathroom浴室 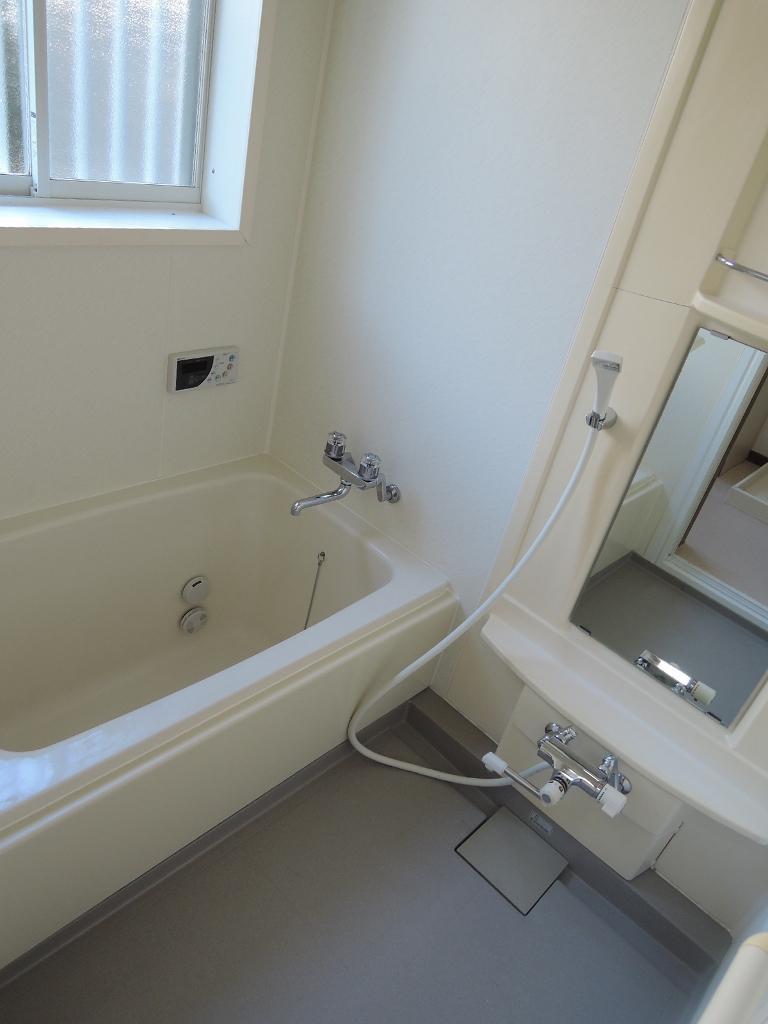 Reheating, Hot water filling function with bathroom
追い焚き、湯張り機能付き浴室
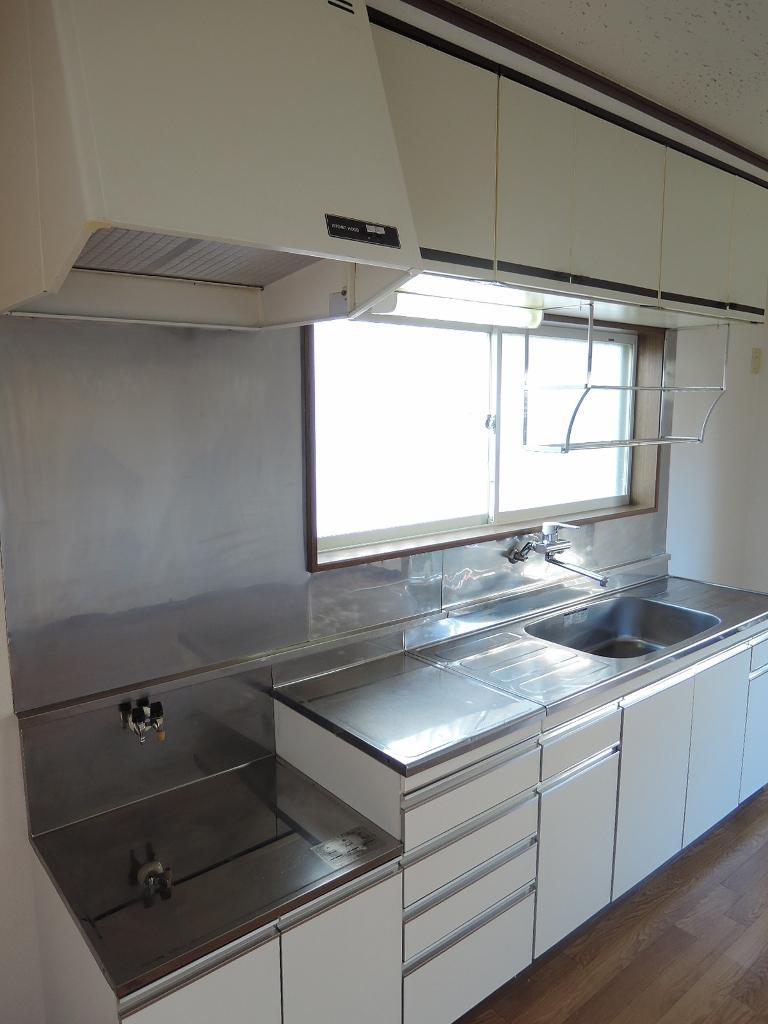 Kitchen
キッチン
Non-living roomリビング以外の居室 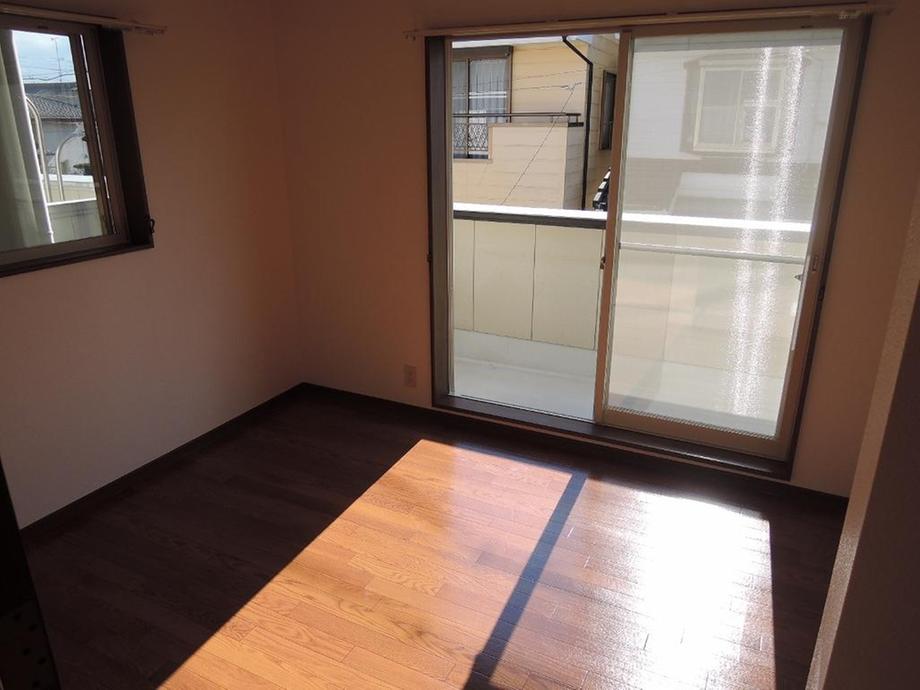 Second floor southeast Western-style, Good is per yang ~ !
2階東南洋室、陽当り良好です ~ !
Entrance玄関 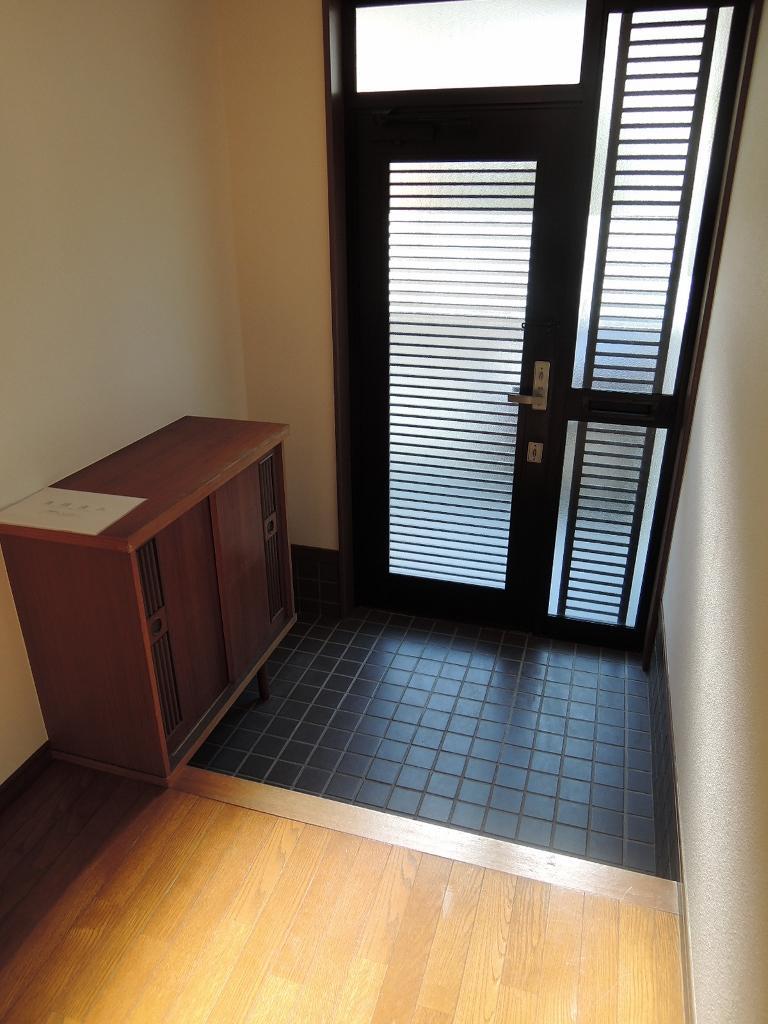 Bright is the entrance (^^)
明るい玄関です(^^)
Wash basin, toilet洗面台・洗面所 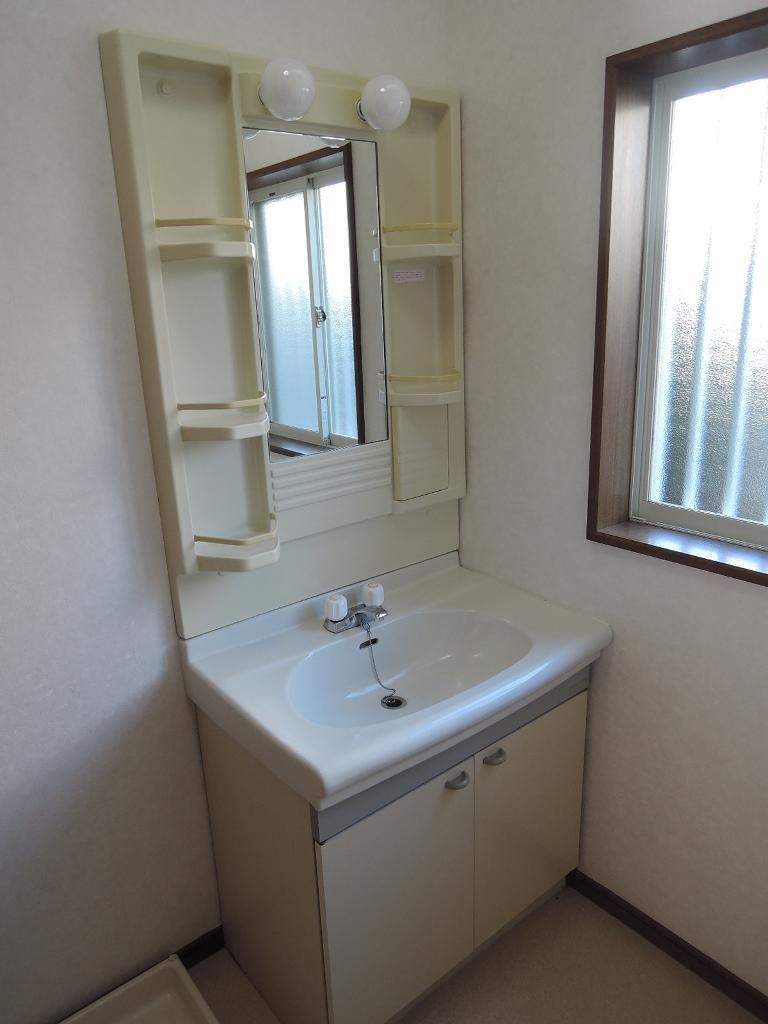 Wash basin is a new exchange plan!
洗面台は新品交換予定です!
Receipt収納 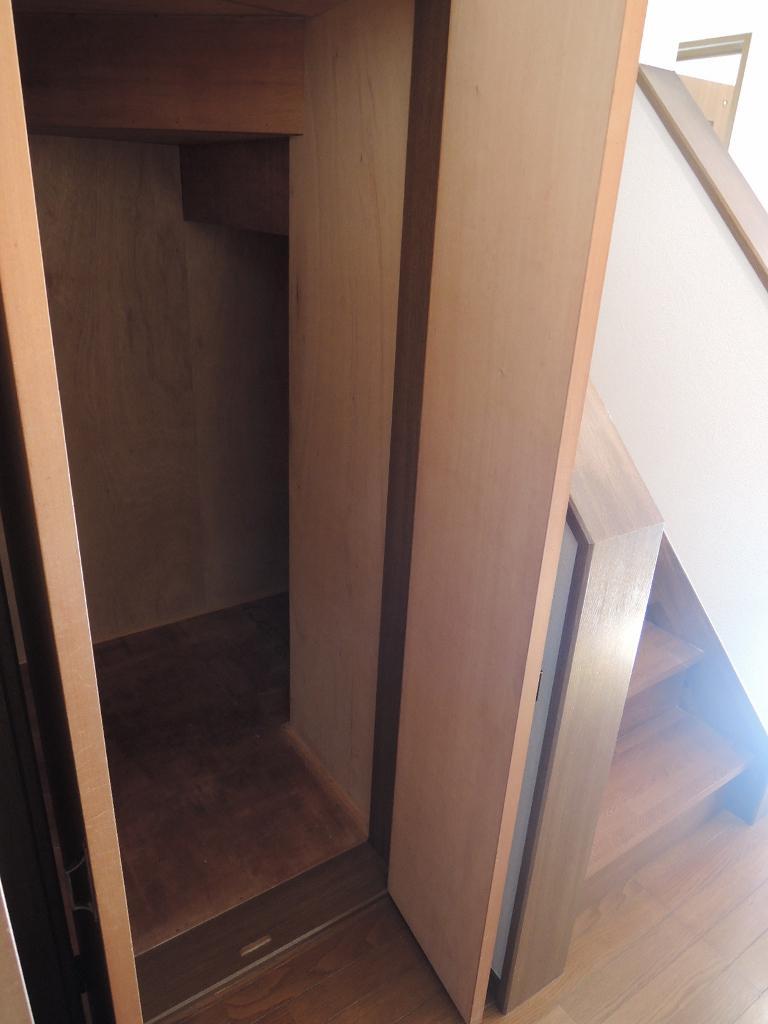 It is a big staircase under storage.
大きな階段下収納です。
Toiletトイレ 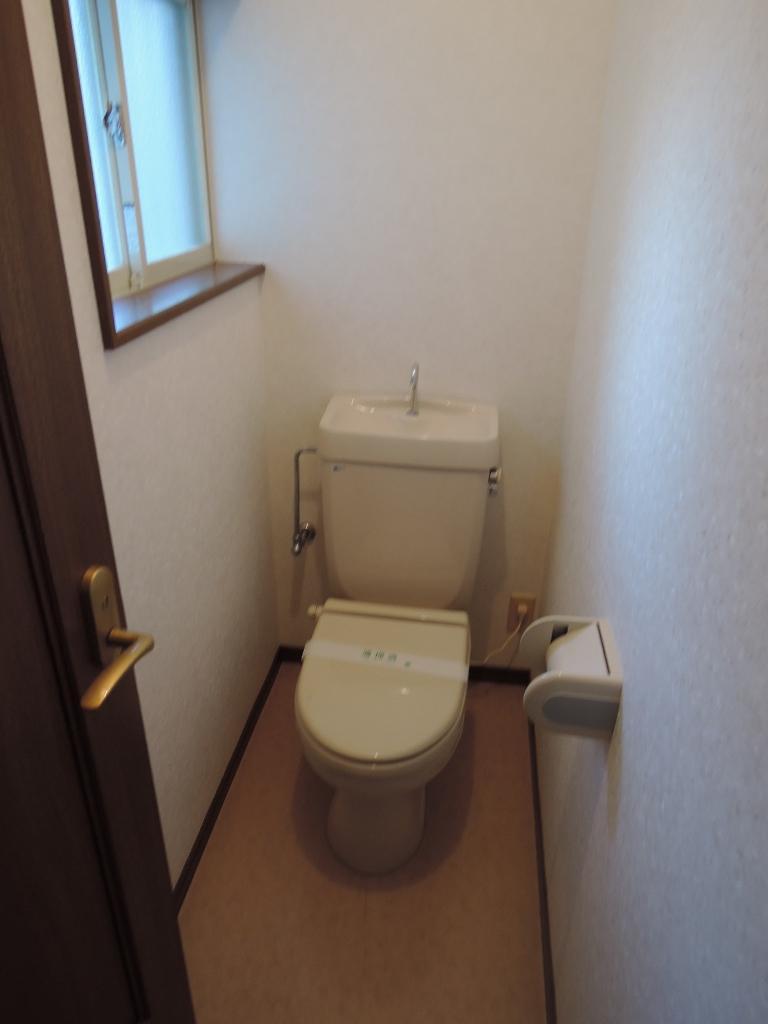 Toilet new!
トイレ新品!
Balconyバルコニー 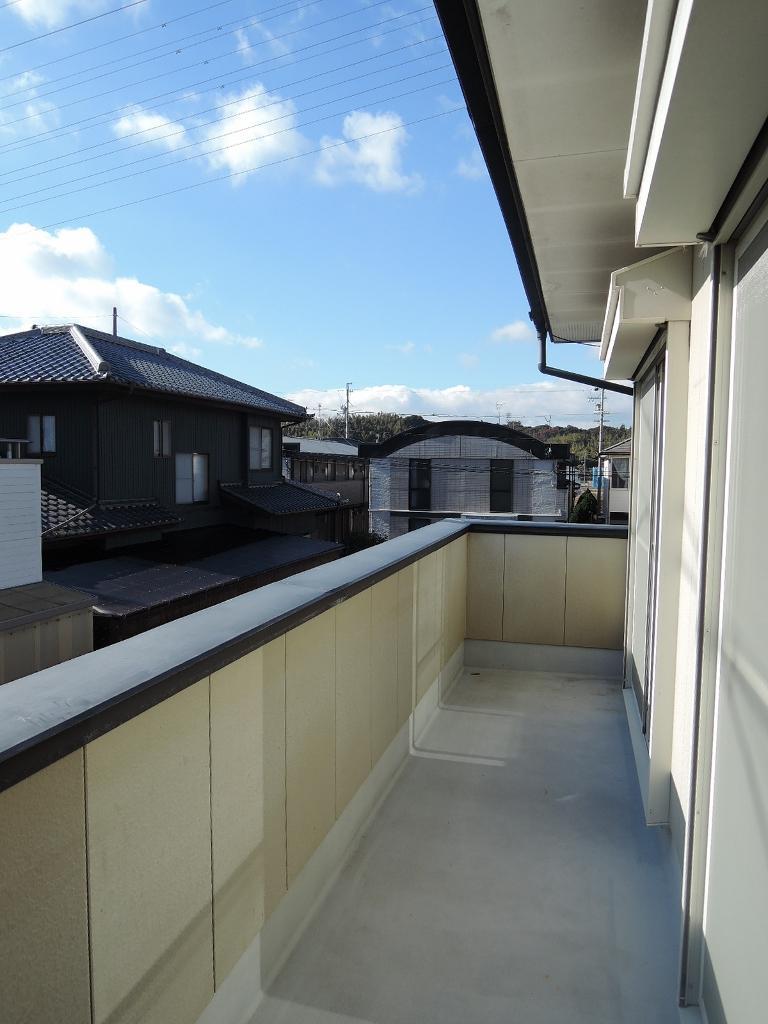 South-facing balcony! It dries laundry is well.
南向きバルコニー!洗濯物がよく乾きます。
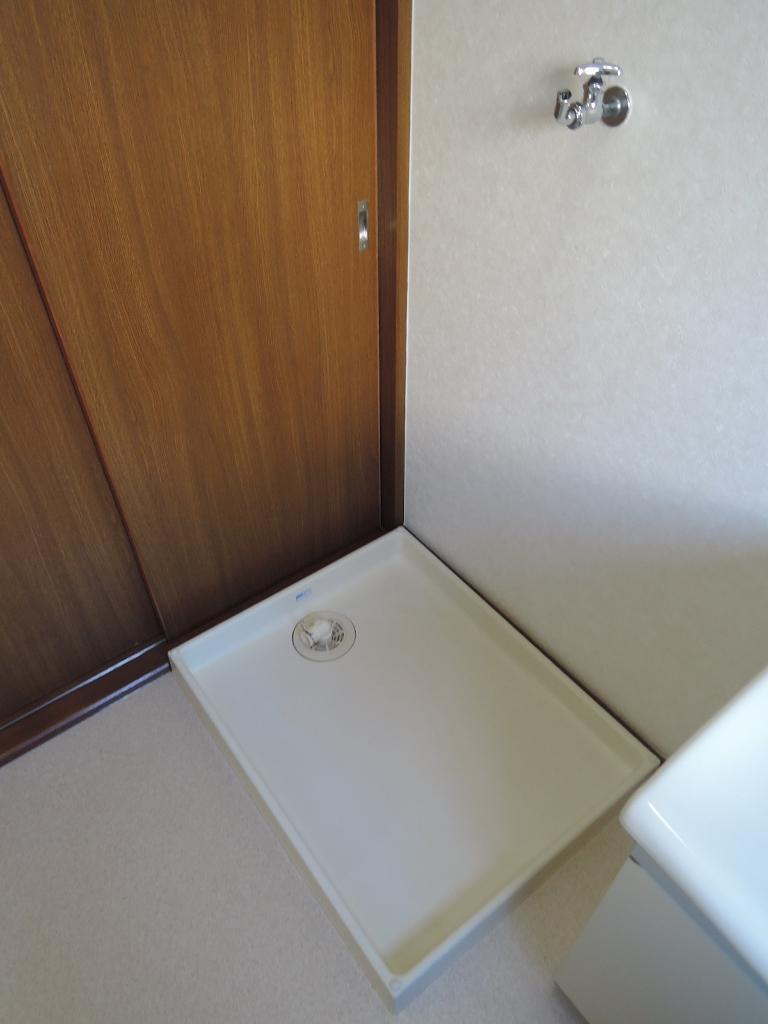 Other introspection
その他内観
Livingリビング 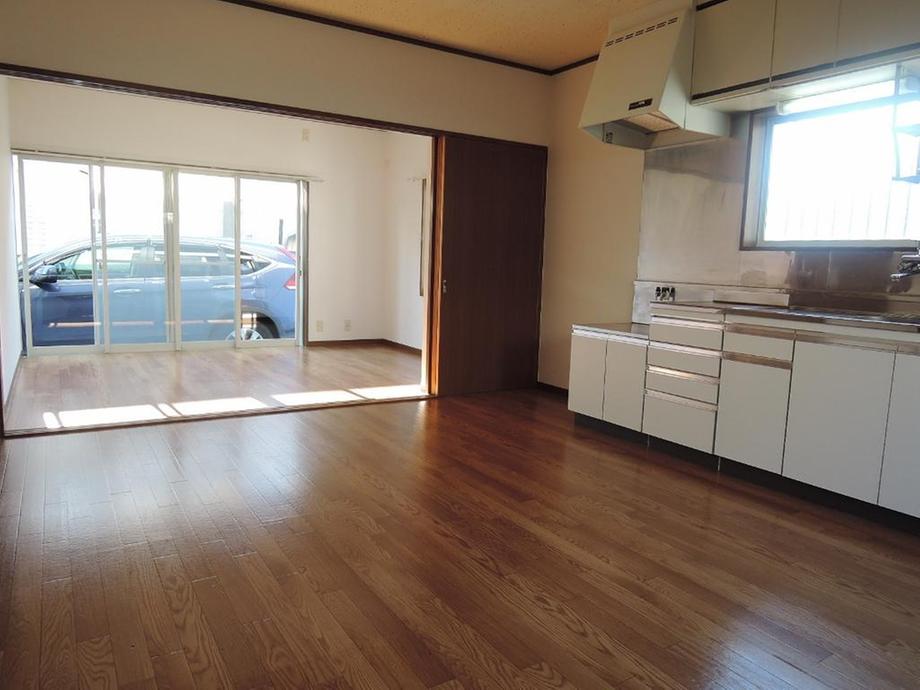 16 pledge to open the sliding door, Wide is the renovation adhered on the flooring!
引き戸を開放して16帖、広いですフローリング上貼リフォーム!
Non-living roomリビング以外の居室 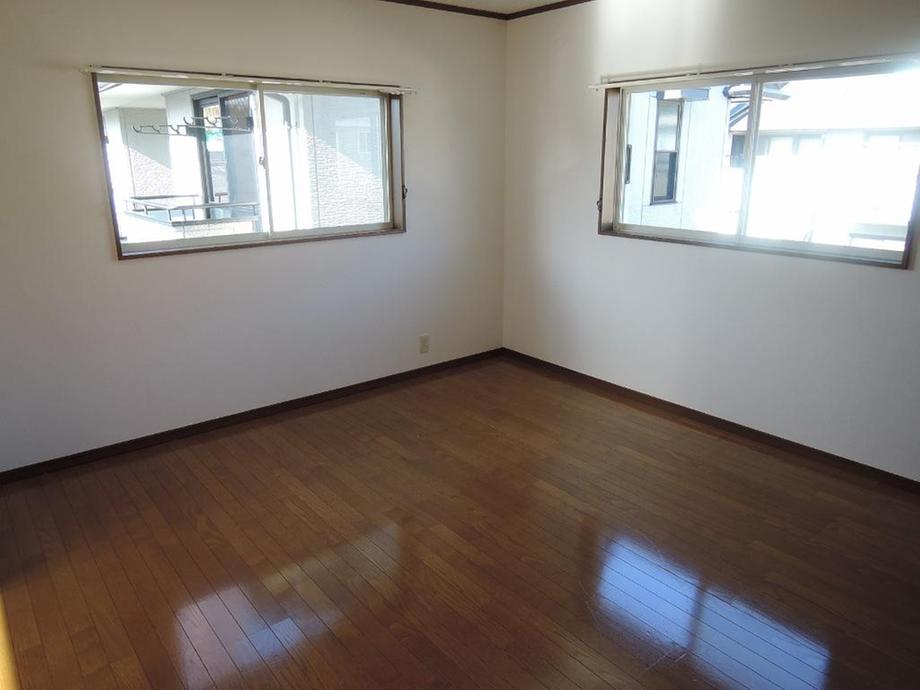 North Western-style 8 pledge, Never'm not a dark room (^^) means your tour Please make your reservation
北側洋室8帖、決して暗いお部屋ではありませんよ(^^)ぜひご見学ご予約下さい
Receipt収納 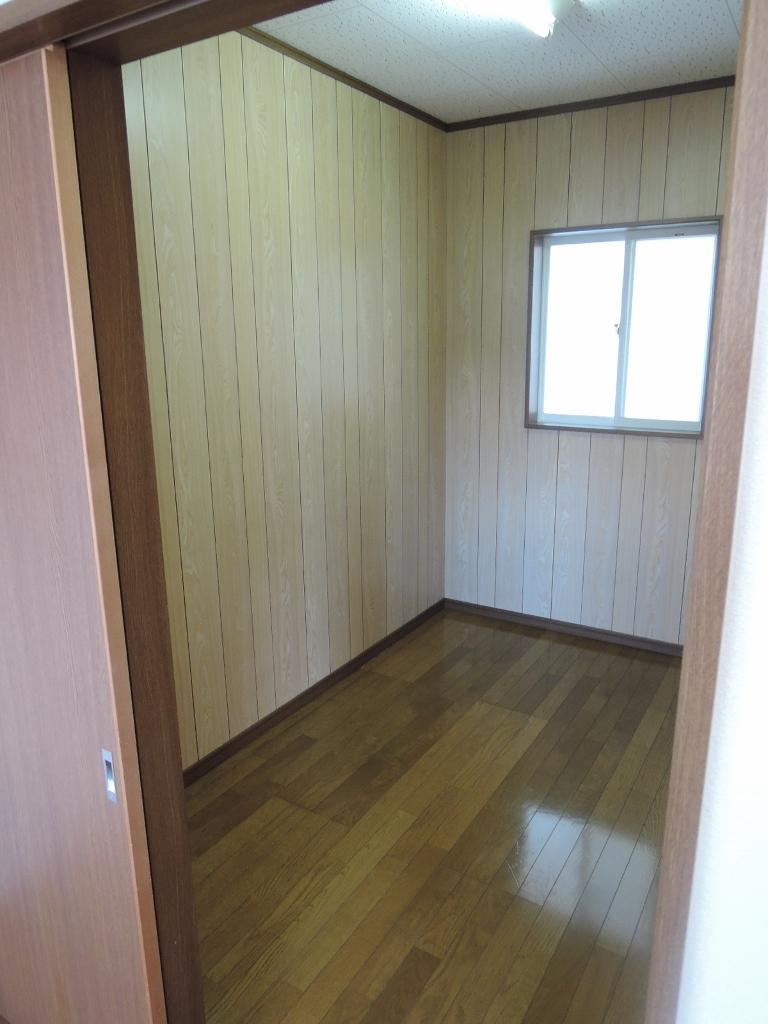 Closet (walk-in)
納戸(ウォークイン)
Other introspectionその他内観 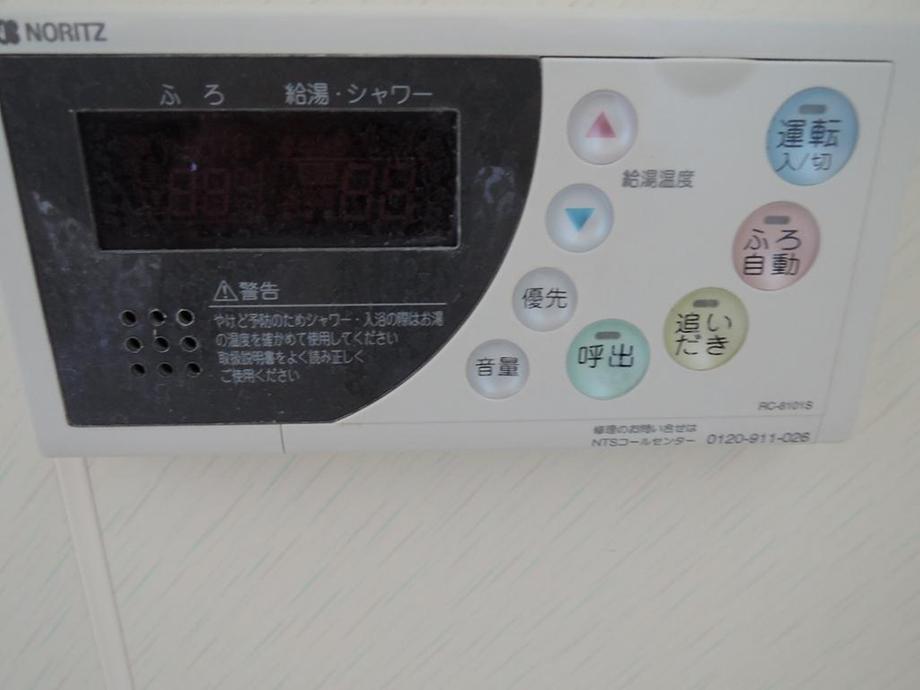 Bathroom in the remote control
浴室内リモコン
Non-living roomリビング以外の居室 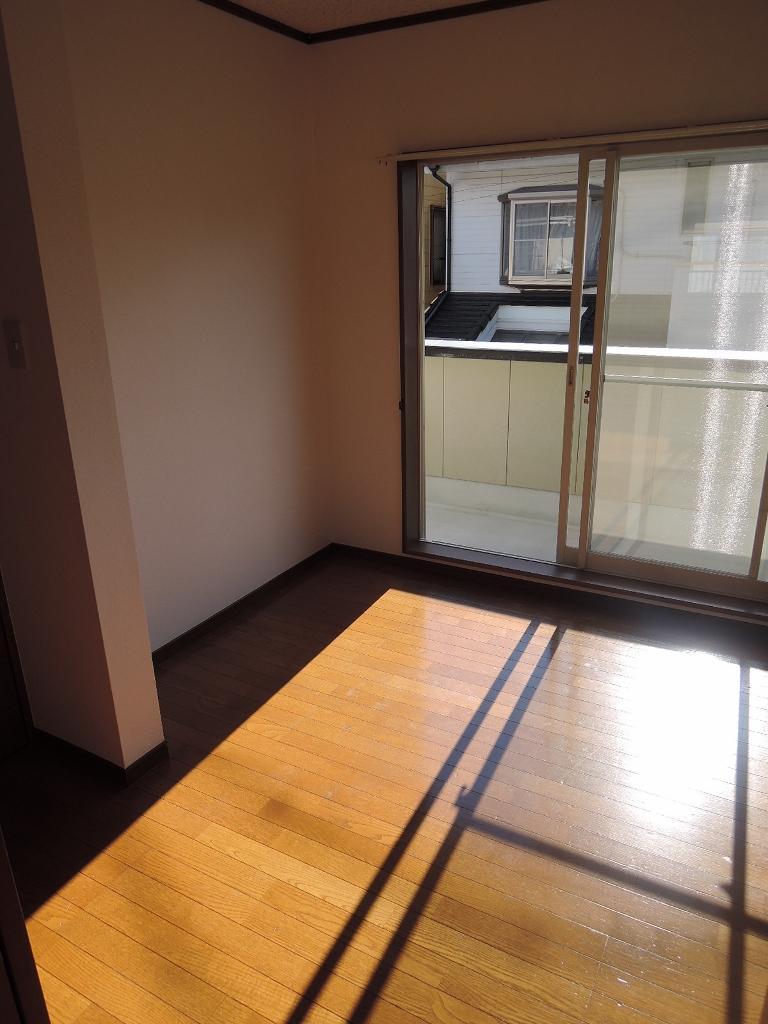 Southwest Western-style, Sunny!
南西洋室、日当たり良好!
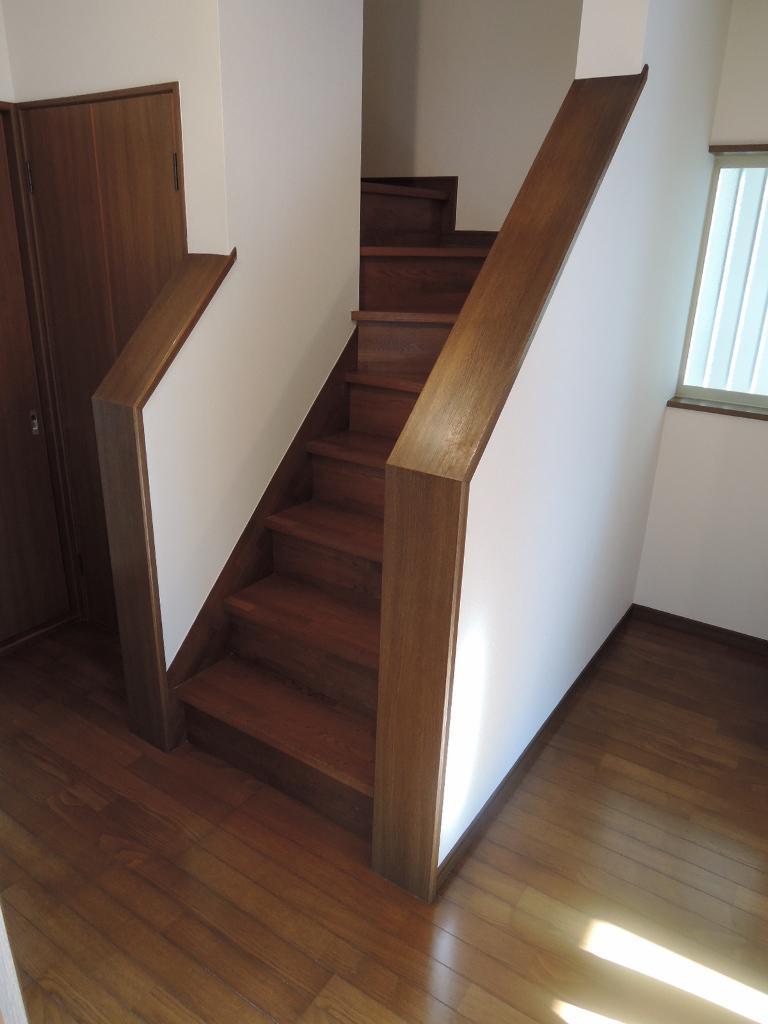 Other introspection
その他内観
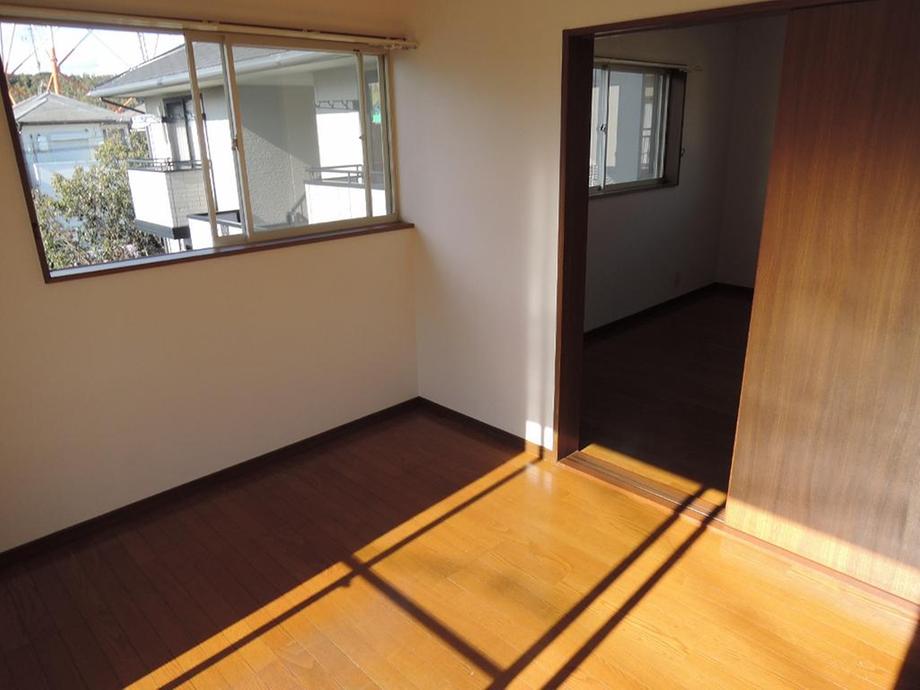 Southwest Western and north Western is, It connected by sliding doors.
南西洋室と北側洋室は、引戸でつながっています。
Location
|





















