Used Homes » Tokai » Shizuoka Prefecture » Ito
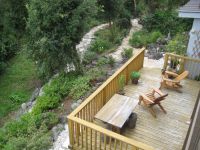 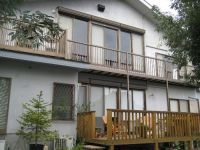
| | Ito, Shizuoka Prefecture 静岡県伊東市 |
| Izukyu "Izu" car 3km 伊豆急行「伊豆高原」車3km |
| Luxury mansion adjacent to the 浮山 Onsenkyo. Wood deck, Lawn garden. Myanmar teak, The building was used commitment of building materials such as Kitayama cedar. The bathrooms are Italian marble, It is a tub of Hiba material. 浮山温泉郷に隣接した豪華邸宅。ウッドデッキ、芝庭付き。ミャンマーチーク、北山杉などこだわりの建材を使用した建物。浴室はイタリア産大理石、ヒバ材の浴槽です。 |
Features pickup 特徴ピックアップ | | Parking three or more possible / Land more than 100 square meters / Ocean View / With hot spring / Facing south / System kitchen / Yang per good / Garden more than 10 square meters / garden / Toilet 2 places / Bathroom 1 tsubo or more / 2-story / Wood deck / Good view 駐車3台以上可 /土地100坪以上 /オーシャンビュー /温泉付 /南向き /システムキッチン /陽当り良好 /庭10坪以上 /庭 /トイレ2ヶ所 /浴室1坪以上 /2階建 /ウッドデッキ /眺望良好 | Price 価格 | | 33,800,000 yen 3380万円 | Floor plan 間取り | | 6LDK 6LDK | Units sold 販売戸数 | | 1 units 1戸 | Land area 土地面積 | | 1083 sq m (327.60 tsubo) (Registration) 1083m2(327.60坪)(登記) | Building area 建物面積 | | 203.25 sq m (61.48 tsubo) (Registration) 203.25m2(61.48坪)(登記) | Driveway burden-road 私道負担・道路 | | Nothing, North 5m width 無、北5m幅 | Completion date 完成時期(築年月) | | September 1984 1984年9月 | Address 住所 | | Ito, Shizuoka Prefecture Yawatano 静岡県伊東市八幡野 | Traffic 交通 | | Izukyu "Izu" car 3km 伊豆急行「伊豆高原」車3km
| Related links 関連リンク | | [Related Sites of this company] 【この会社の関連サイト】 | Contact お問い合せ先 | | TEL: 0120-852300 [Toll free] Please contact the "saw SUUMO (Sumo)" TEL:0120-852300【通話料無料】「SUUMO(スーモ)を見た」と問い合わせください | Expenses 諸費用 | | Onsen hot water supply contract name change fee: 210,000 yen / Bulk 温泉給湯契約名義変更料:21万円/一括 | Building coverage, floor area ratio 建ぺい率・容積率 | | 20% ・ 60% 20%・60% | Time residents 入居時期 | | Consultation 相談 | Land of the right form 土地の権利形態 | | Ownership 所有権 | Structure and method of construction 構造・工法 | | Wooden 2-story 木造2階建 | Use district 用途地域 | | Unspecified 無指定 | Other limitations その他制限事項 | | Residential land development construction regulation area 宅地造成工事規制区域 | Overview and notices その他概要・特記事項 | | Facilities: private water, Individual septic tank, Individual LPG, Parking: No 設備:私設水道、個別浄化槽、個別LPG、駐車場:無 | Company profile 会社概要 | | <Mediation> Shizuoka Governor (6) No. 010231 (Corporation), Shizuoka Prefecture Building Lots and Buildings Transaction Business Association Tokai Real Estate Fair Trade Council member (Ltd.) Uptown Izu Yubinbango413-0011 Atami, Shizuoka Prefecture tawaramoto 1-10 <仲介>静岡県知事(6)第010231号(公社)静岡県宅地建物取引業協会会員 東海不動産公正取引協議会加盟(株)アップタウン伊豆〒413-0011 静岡県熱海市田原本町1-10 |
Balconyバルコニー 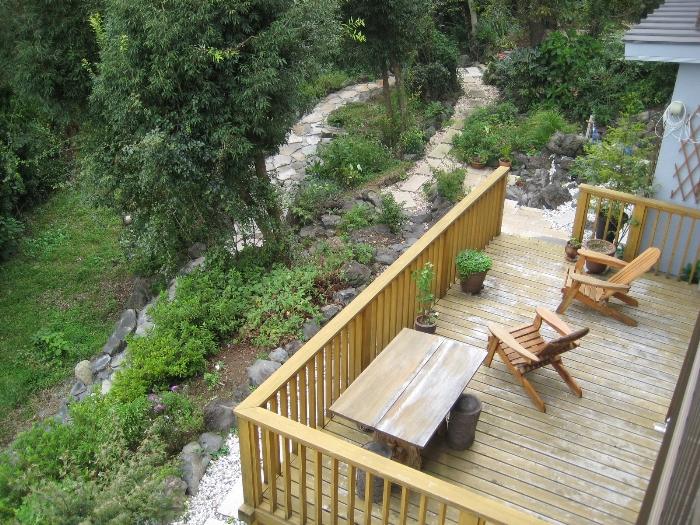 There is a large garden
広い庭が有ります
Local appearance photo現地外観写真 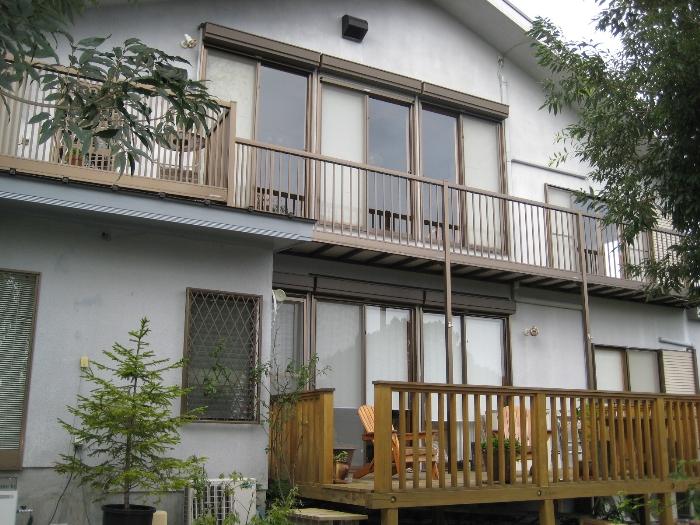 Izukogen, Utoken
伊豆高原、売戸建
Livingリビング 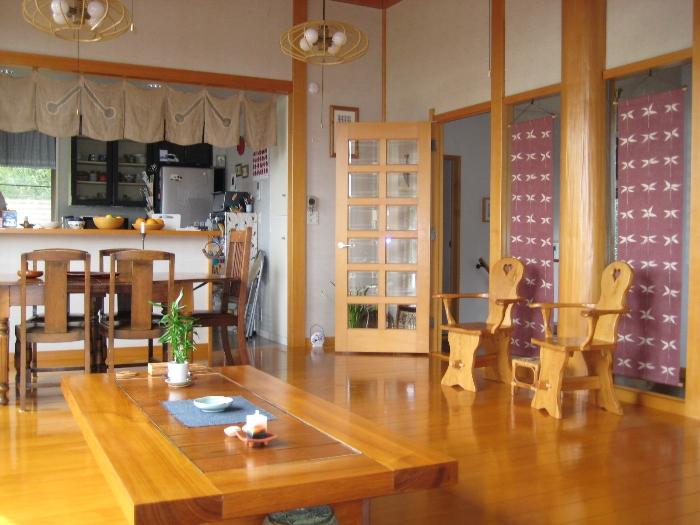 It is acceptable to the settlement to villa
別荘にも定住にも可
Floor plan間取り図 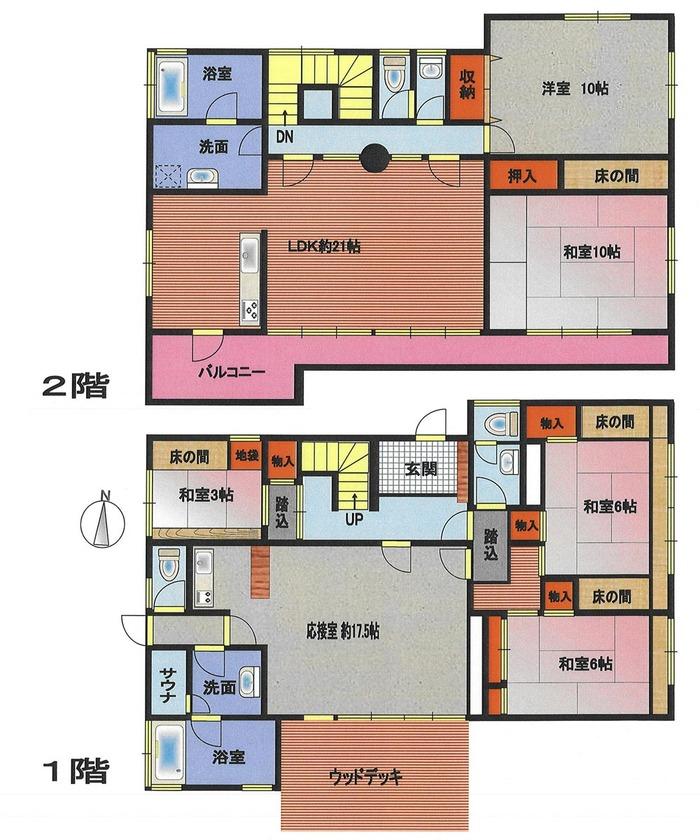 33,800,000 yen, 6LDK, Land area 1,083 sq m , Building area 203.25 sq m
3380万円、6LDK、土地面積1,083m2、建物面積203.25m2
Local appearance photo現地外観写真 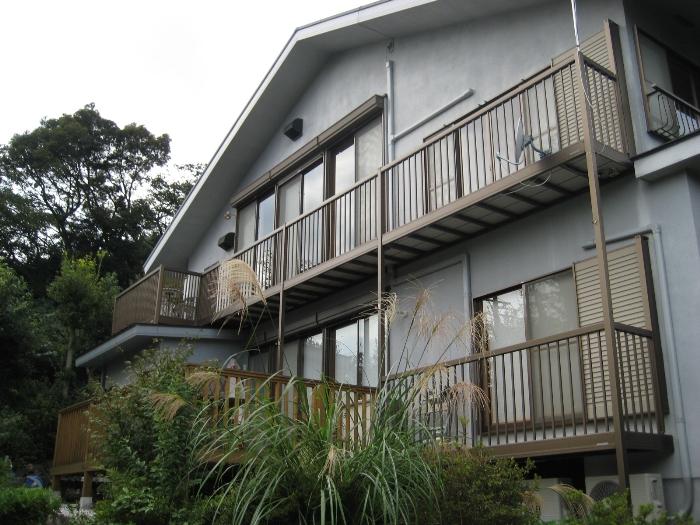 Large floor plan
大型間取り
Livingリビング 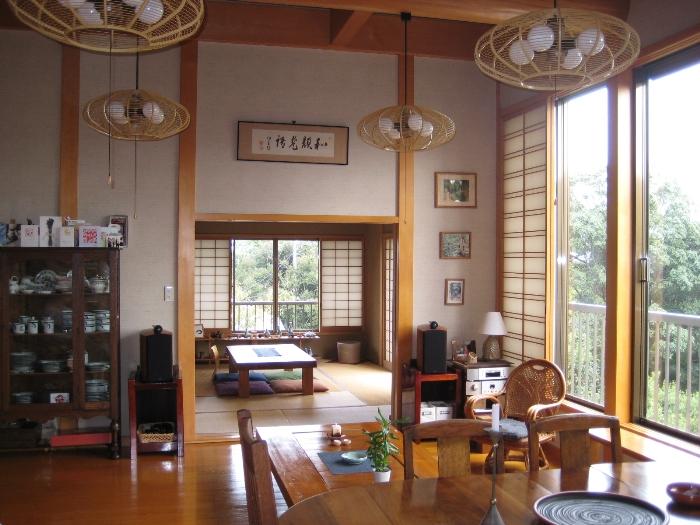 Spacious living room
広々リビング
Bathroom浴室 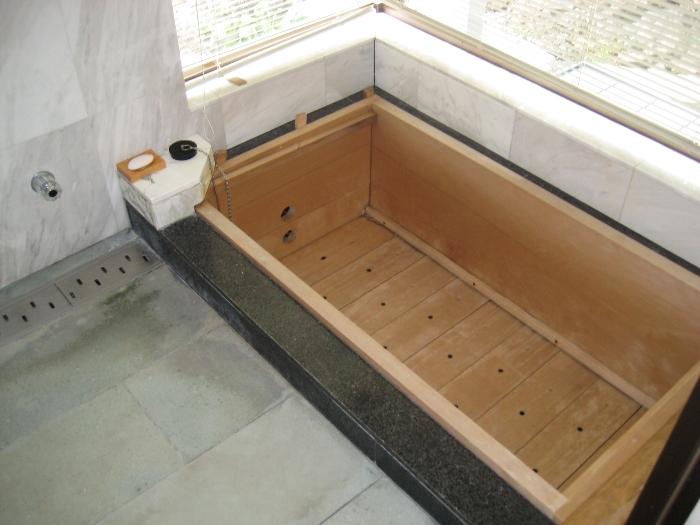 It is with a hot spring
温泉付です
Non-living roomリビング以外の居室 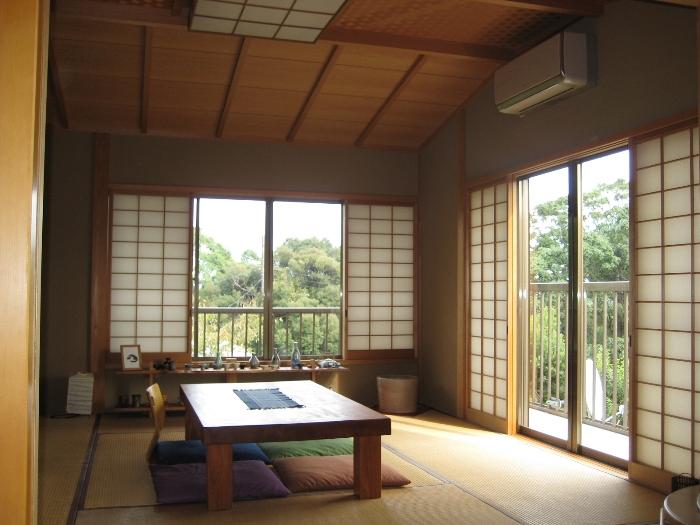 It settles in the Japanese-style room
和室で落ち着きます
Entrance玄関 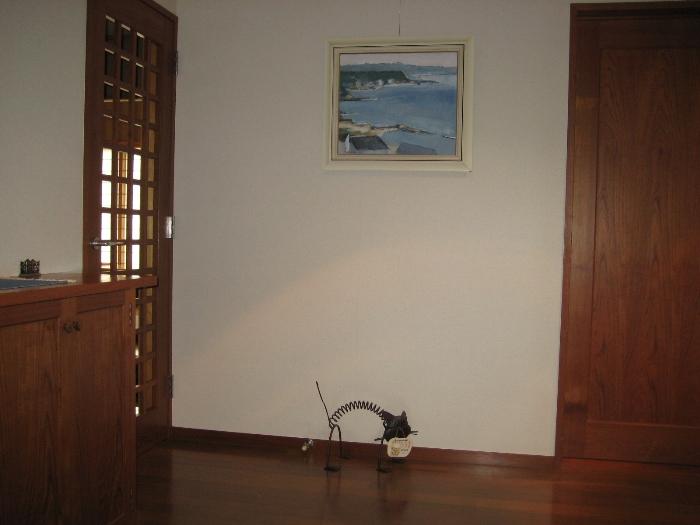 Use only good quality of wood
良質の木材のみ使用
Garden庭 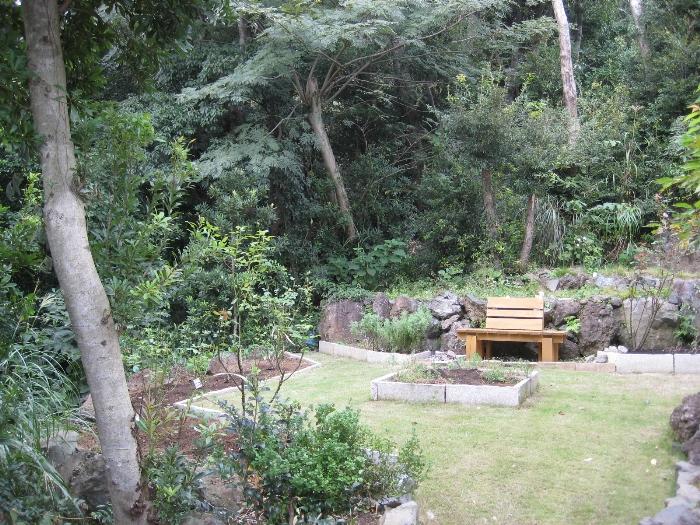 There is also a lawn garden
芝庭も有ります
Balconyバルコニー 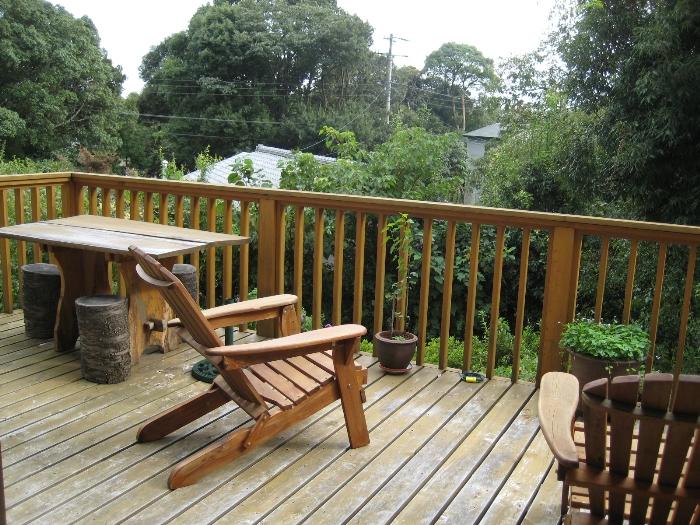 Wide wood deck
広いウッドデッキ
Other introspectionその他内観 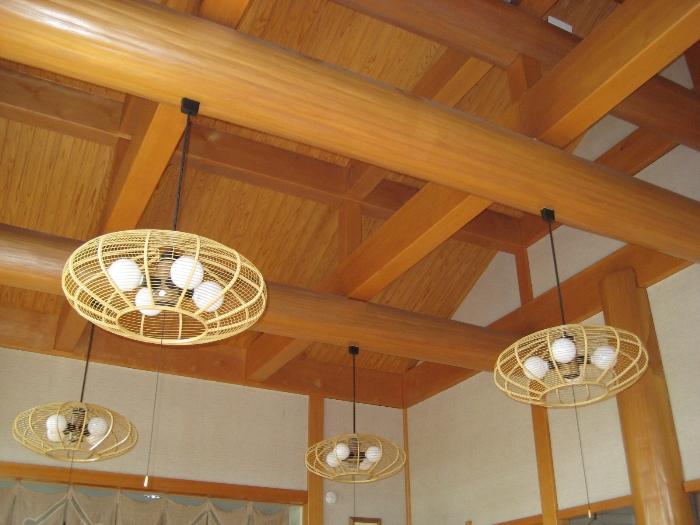 Use a commitment of building materials
こだわりの建材を使用
View photos from the dwelling unit住戸からの眺望写真 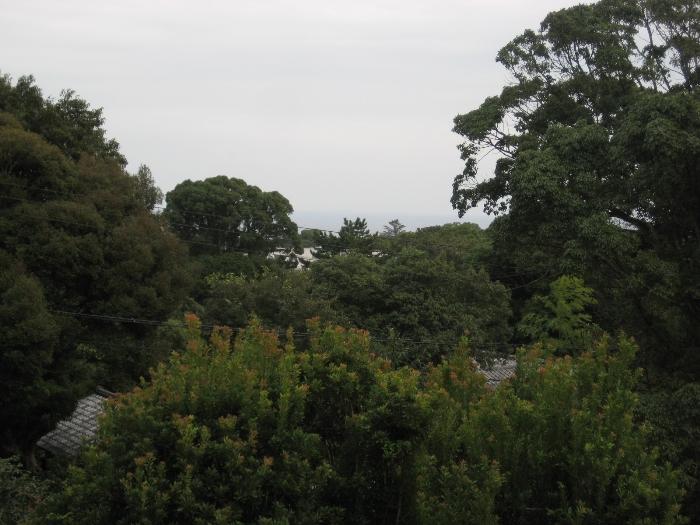 Distant view of the sea
海を遠望
Non-living roomリビング以外の居室 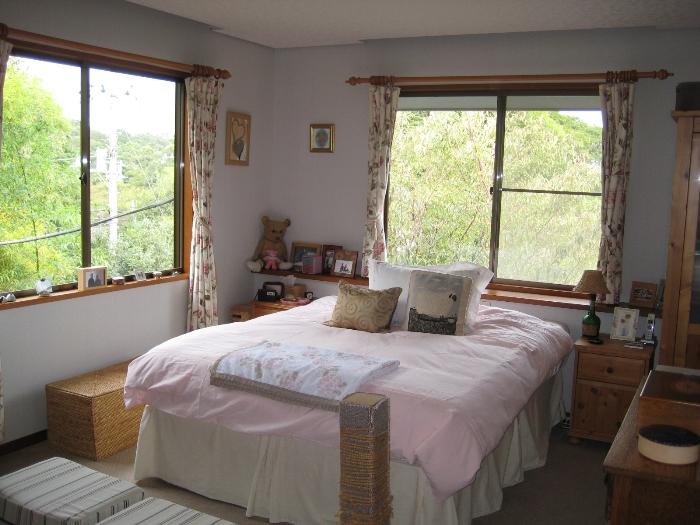 Bedroom
寝室
Other introspectionその他内観 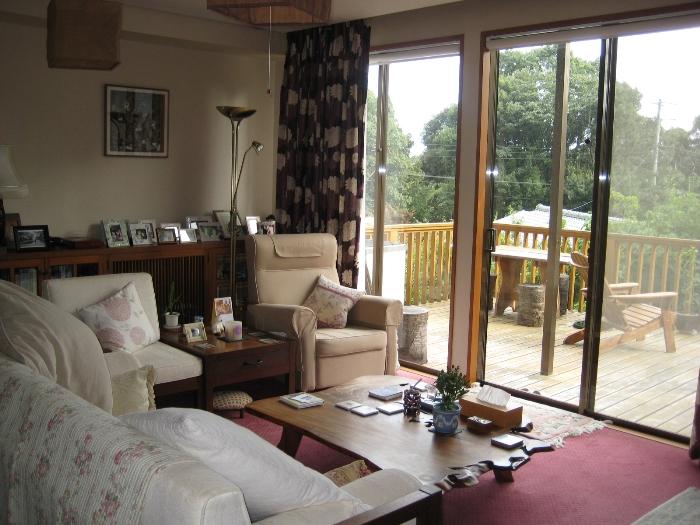 You go out to the wood deck
ウッドデッキに出られます
Non-living roomリビング以外の居室 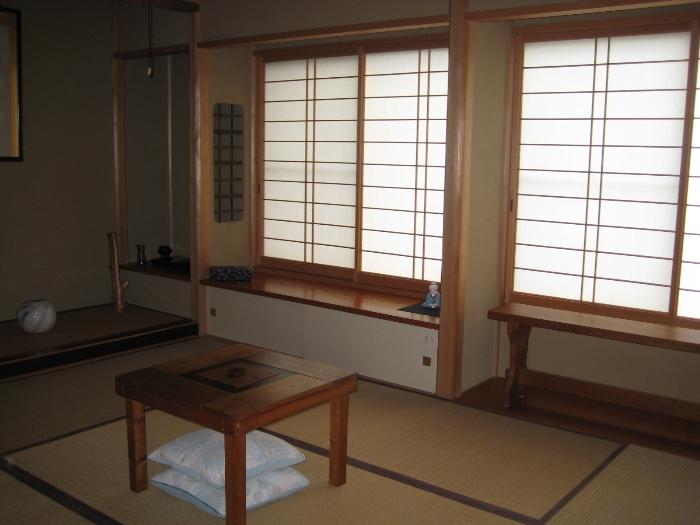 Laid-back can be Japanese-style room
のんびり出来る和室
Other introspectionその他内観 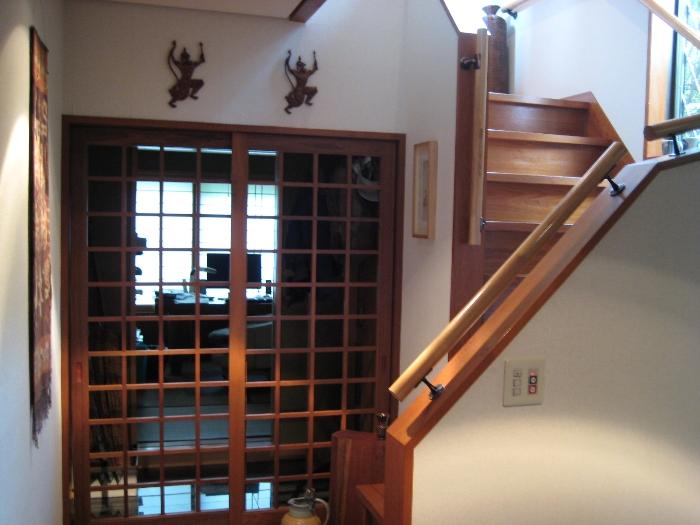 Care is not required
手入れ不要です
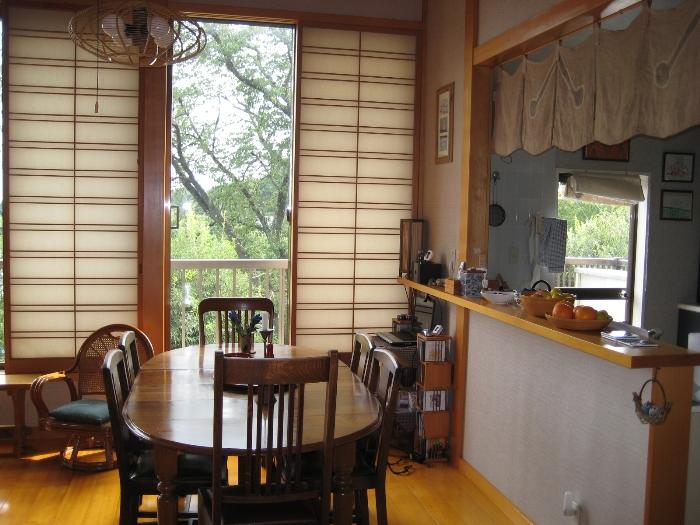 Face-to-face in the kitchen
対面式のキッチン
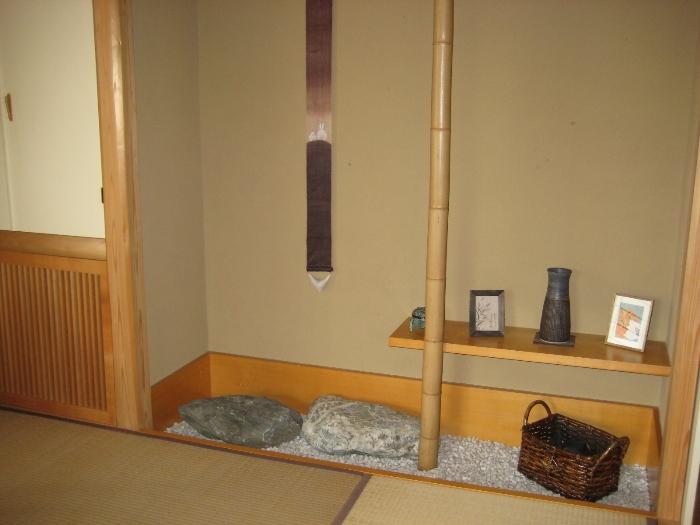 Build commitment
こだわりの造り
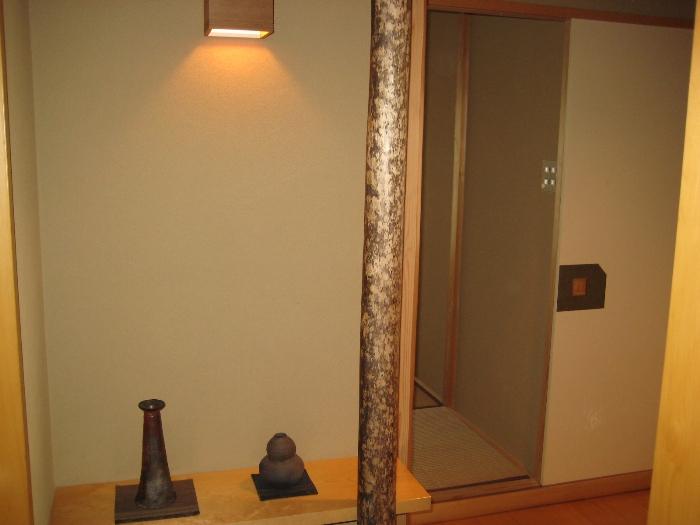 The depression of the Japanese-style room
和室への踏込み
Location
|





















