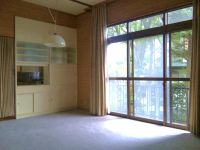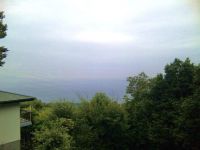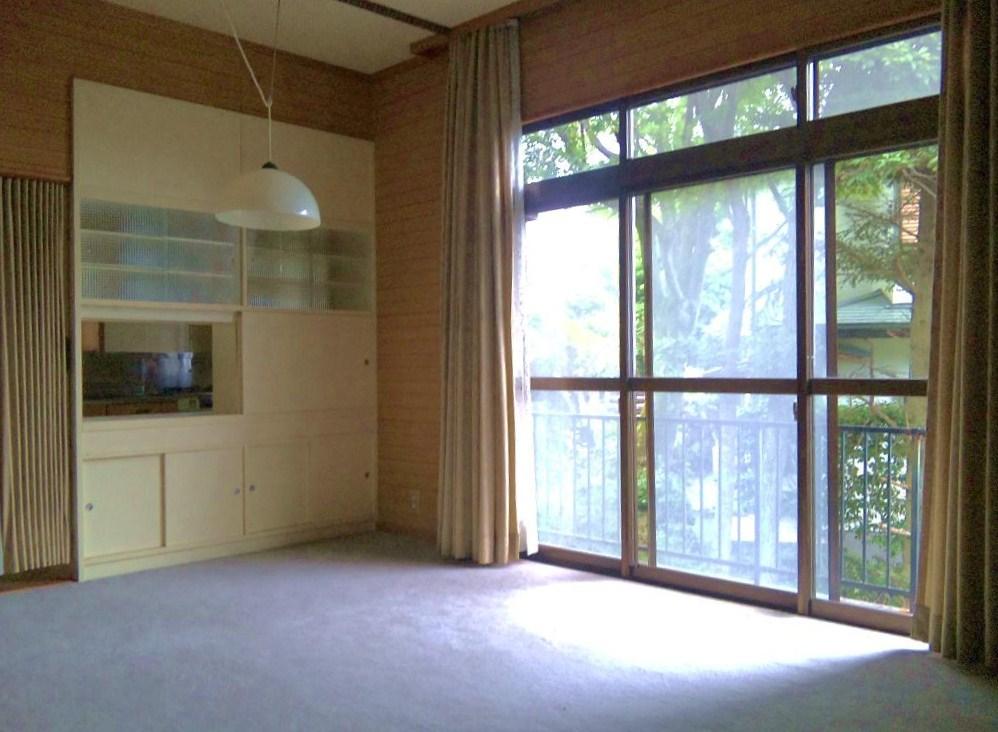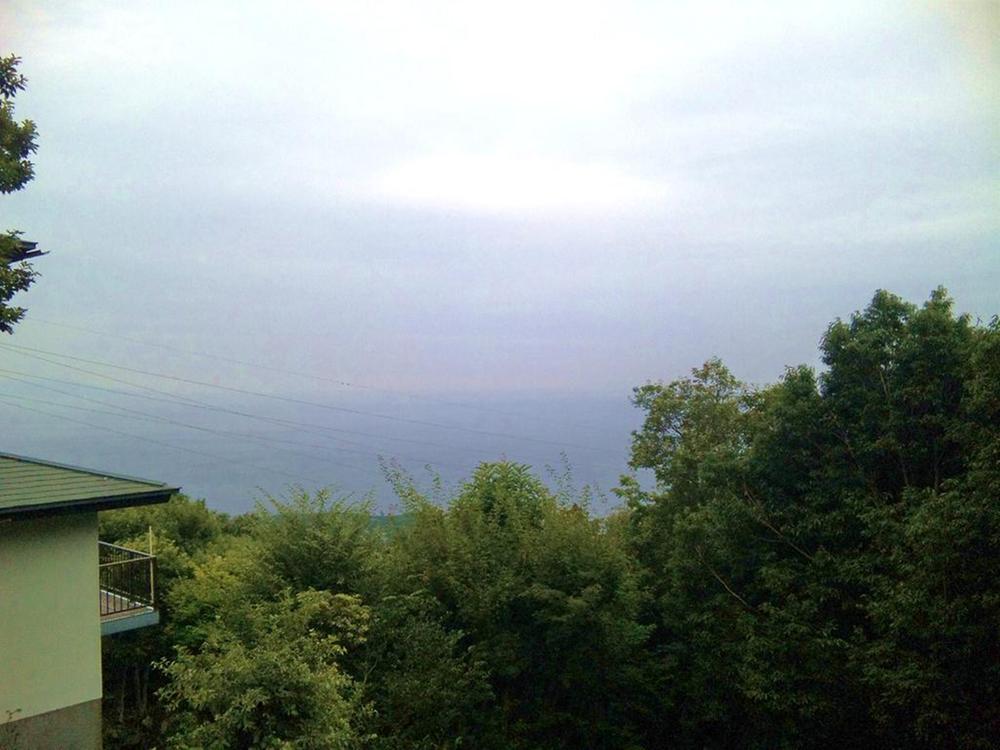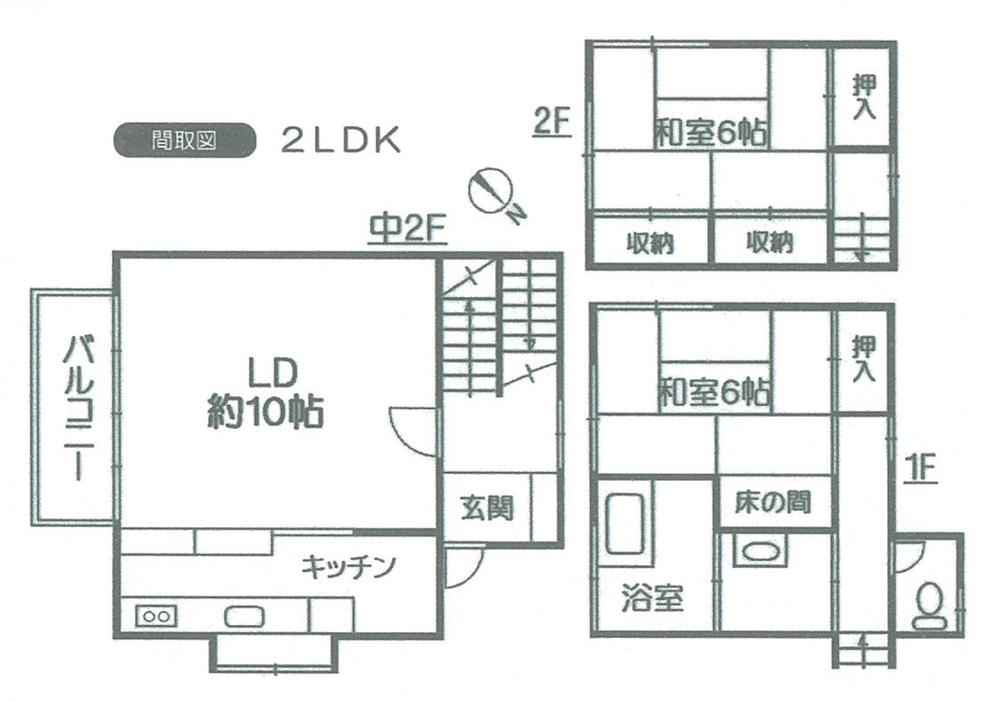|
|
Ito, Shizuoka Prefecture
静岡県伊東市
|
|
Izukyu "Izu" car 4.8km
伊豆急行「伊豆高原」車4.8km
|
|
Ocean ・ Please to enjoy a villa life in the hot spring and dark green overlooking the Oshima. Pool in the subdivision ・ Tennis court ・ There is a facility of the management office.
海・大島を見渡しながら温泉と深緑で別荘生活を満喫してください。分譲地内にはプール・テニスコート・管理事務所の施設がございます。
|
|
Ocean View, Zenshitsuminami direction, Immediate Available, Onsen pull Allowed, Located on a hill, A quiet residential area, Facing south, 2-story, Good view, All room 6 tatami mats or more, All rooms are two-sided lighting
オーシャンビュー、全室南向き、即入居可、温泉引き込み可、高台に立地、閑静な住宅地、南向き、2階建、眺望良好、全居室6畳以上、全室2面採光
|
Features pickup 特徴ピックアップ | | Immediate Available / Ocean View / Facing south / A quiet residential area / 2-story / Zenshitsuminami direction / Good view / All room 6 tatami mats or more / All rooms are two-sided lighting / Located on a hill / Onsen pull Allowed 即入居可 /オーシャンビュー /南向き /閑静な住宅地 /2階建 /全室南向き /眺望良好 /全居室6畳以上 /全室2面採光 /高台に立地 /温泉引き込み可 |
Price 価格 | | 6.5 million yen 650万円 |
Floor plan 間取り | | 2LDK 2LDK |
Units sold 販売戸数 | | 1 units 1戸 |
Land area 土地面積 | | 522 sq m (157.90 tsubo) (Registration) 522m2(157.90坪)(登記) |
Building area 建物面積 | | 75.34 sq m (22.79 tsubo) (Registration) 75.34m2(22.79坪)(登記) |
Driveway burden-road 私道負担・道路 | | Nothing 無 |
Completion date 完成時期(築年月) | | February 1981 1981年2月 |
Address 住所 | | Ito, Shizuoka Prefecture Yawatano 静岡県伊東市八幡野 |
Traffic 交通 | | Izukyu "Izu" car 4.8km 伊豆急行「伊豆高原」車4.8km
|
Related links 関連リンク | | [Related Sites of this company] 【この会社の関連サイト】 |
Person in charge 担当者より | | Rep Takao 担当者高尾 |
Contact お問い合せ先 | | TEL: 0120-808860 [Toll free] Please contact the "saw SUUMO (Sumo)" TEL:0120-808860【通話料無料】「SUUMO(スーモ)を見た」と問い合わせください |
Expenses 諸費用 | | Hot Springs: Hot Springs right gold 800,000 yen / Bulk ※ Warming 温泉:温泉権利金80万円/一括 ※加温 |
Time residents 入居時期 | | Immediate available 即入居可 |
Land of the right form 土地の権利形態 | | Ownership 所有権 |
Structure and method of construction 構造・工法 | | Wooden 2-story 木造2階建 |
Overview and notices その他概要・特記事項 | | Contact: Takao, Facilities: private water, Individual septic tank, Individual LPG, Parking: Garage 担当者:高尾、設備:私設水道、個別浄化槽、個別LPG、駐車場:車庫 |
Company profile 会社概要 | | <Mediation> Shizuoka Governor (1) the first 013,541 No. SOY Real Estate Co., Ltd. Yubinbango413-0038 Atami, Shizuoka Prefecture west Atami-cho 2-1-3 Tohto building first floor <仲介>静岡県知事(1)第013541号SOY不動産(株)〒413-0038 静岡県熱海市西熱海町2-1-3 東都ビル1階 |
