Used Homes » Tokai » Shizuoka Prefecture » Ito
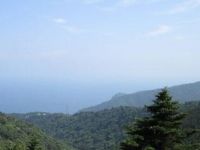 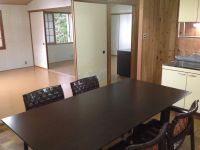
| | Ito, Shizuoka Prefecture 静岡県伊東市 |
| Izukyu "Izu" car 7km 伊豆急行「伊豆高原」車7km |
| It is a quiet villa with sea views. Roof over the entire surface Chokawa already ・ Toilet is a wash basin replacement already. Dining table ・ Vanity ・ Chest will put. Your purchase is limited to those of cash. 海が見える静かな別荘です。 屋根全面張替済み・トイレ洗面台取替済みです。ダイニングテーブル・化粧台・チェストはお付けします。ご購入は現金の方に限ります。 |
| Immediate Available, Land 50 square meters or more, Ocean View, See the mountain, Summer resort, A quiet residential areaese-style room, Home garden, Leafy residential area, Good view, Located on a hill, Development subdivision in, Onsen pull Allowed 即入居可、土地50坪以上、オーシャンビュー、山が見える、避暑地、閑静な住宅地、和室、家庭菜園、緑豊かな住宅地、眺望良好、高台に立地、開発分譲地内、温泉引き込み可 |
Features pickup 特徴ピックアップ | | Immediate Available / Land 50 square meters or more / Ocean View / See the mountain / Summer resort / A quiet residential area / Japanese-style room / Home garden / Leafy residential area / Good view / Located on a hill / Development subdivision in / Onsen pull Allowed 即入居可 /土地50坪以上 /オーシャンビュー /山が見える /避暑地 /閑静な住宅地 /和室 /家庭菜園 /緑豊かな住宅地 /眺望良好 /高台に立地 /開発分譲地内 /温泉引き込み可 | Price 価格 | | 3.8 million yen 380万円 | Floor plan 間取り | | 1LDK 1LDK | Units sold 販売戸数 | | 1 units 1戸 | Total units 総戸数 | | 1 units 1戸 | Land area 土地面積 | | 258 sq m (78.04 tsubo) (Registration) 258m2(78.04坪)(登記) | Building area 建物面積 | | 48 sq m (14.51 tsubo) (Registration) 48m2(14.51坪)(登記) | Driveway burden-road 私道負担・道路 | | Nothing 無 | Completion date 完成時期(築年月) | | January 1974 1974年1月 | Address 住所 | | Ito, Shizuoka Prefecture Akazawa 静岡県伊東市赤沢 | Traffic 交通 | | Izukyu "Izu" car 7km 伊豆急行「伊豆高原」車7km
| Related links 関連リンク | | [Related Sites of this company] 【この会社の関連サイト】 | Person in charge 担当者より | | Rep Takao 担当者高尾 | Contact お問い合せ先 | | TEL: 0120-808860 [Toll free] Please contact the "saw SUUMO (Sumo)" TEL:0120-808860【通話料無料】「SUUMO(スーモ)を見た」と問い合わせください | Expenses 諸費用 | | Hot Springs: Hot Springs right gold 2.1 million yen / Bulk ※ Warming, Common expenses: 40,950 yen / Year 温泉:温泉権利金210万円/一括 ※加温、共益費:4万950円/年 | Time residents 入居時期 | | Immediate available 即入居可 | Land of the right form 土地の権利形態 | | Ownership 所有権 | Structure and method of construction 構造・工法 | | Wooden 1 story 木造1階建 | Overview and notices その他概要・特記事項 | | Contact: Takao, Facilities: private water, Individual septic tank, Individual LPG 担当者:高尾、設備:私設水道、個別浄化槽、個別LPG | Company profile 会社概要 | | <Mediation> Shizuoka Governor (1) the first 013,541 No. SOY Real Estate Co., Ltd. Yubinbango413-0038 Atami, Shizuoka Prefecture west Atami-cho 2-1-3 Tohto building first floor <仲介>静岡県知事(1)第013541号SOY不動産(株)〒413-0038 静岡県熱海市西熱海町2-1-3 東都ビル1階 |
View photos from the dwelling unit住戸からの眺望写真 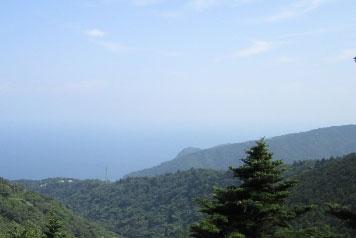 Local (July 2012) shooting
現地(2012年7月)撮影
Kitchenキッチン 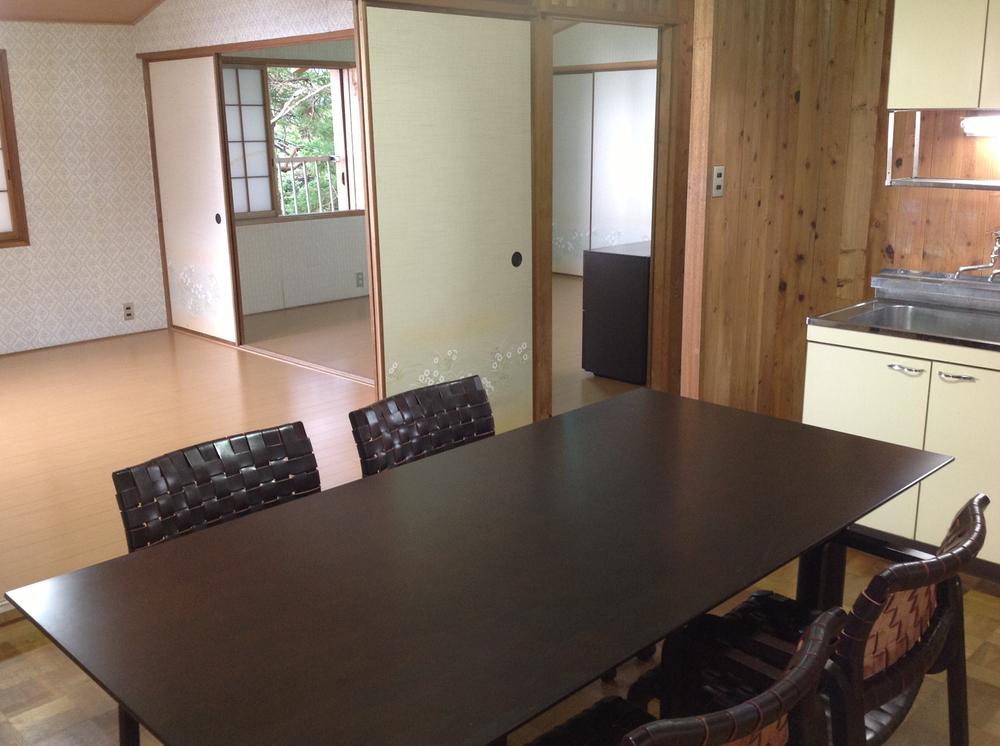 Indoor (12 May 2012) shooting
室内(2012年12月)撮影
Local appearance photo現地外観写真 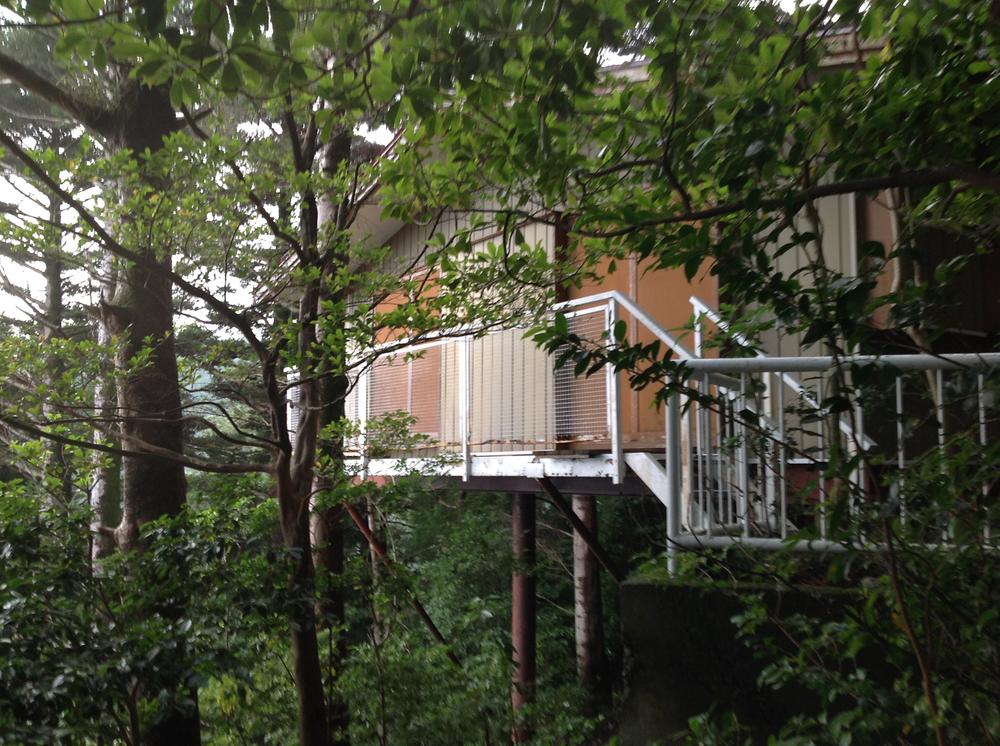 Local (July 2012) shooting
現地(2012年7月)撮影
Floor plan間取り図 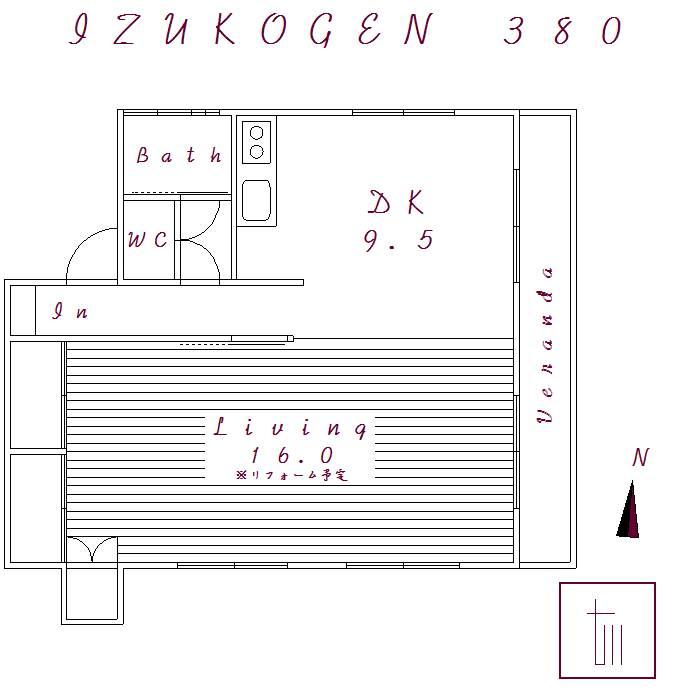 3.8 million yen, 1LDK, Land area 258 sq m , Building area 48 sq m
380万円、1LDK、土地面積258m2、建物面積48m2
Local appearance photo現地外観写真 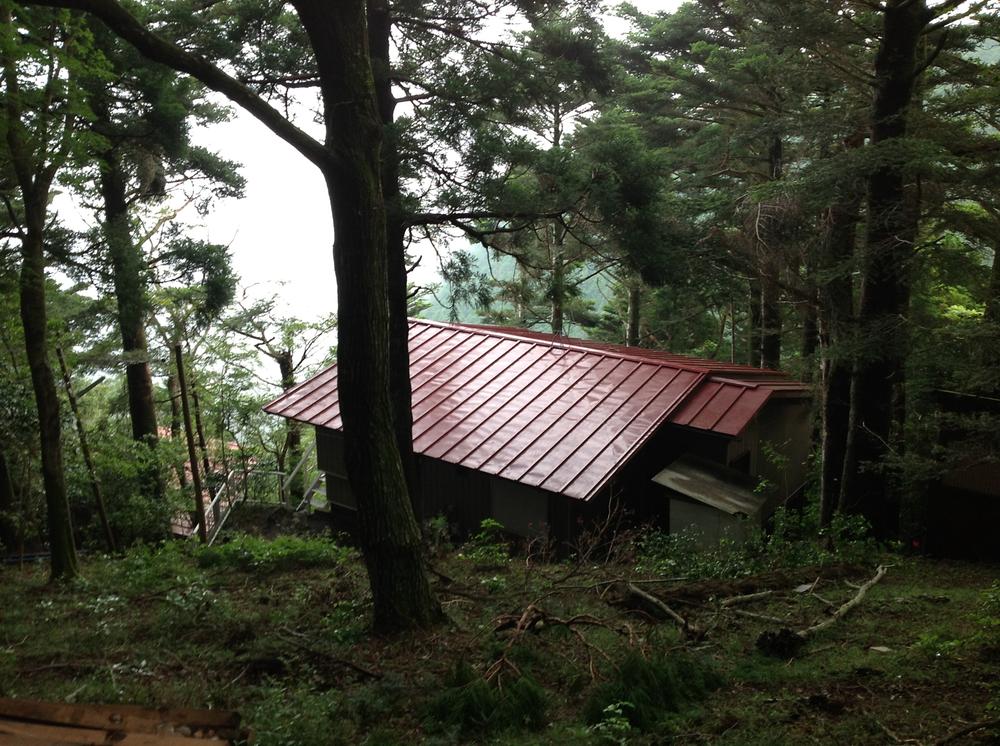 Local (July 2012) shooting
現地(2012年7月)撮影
Livingリビング 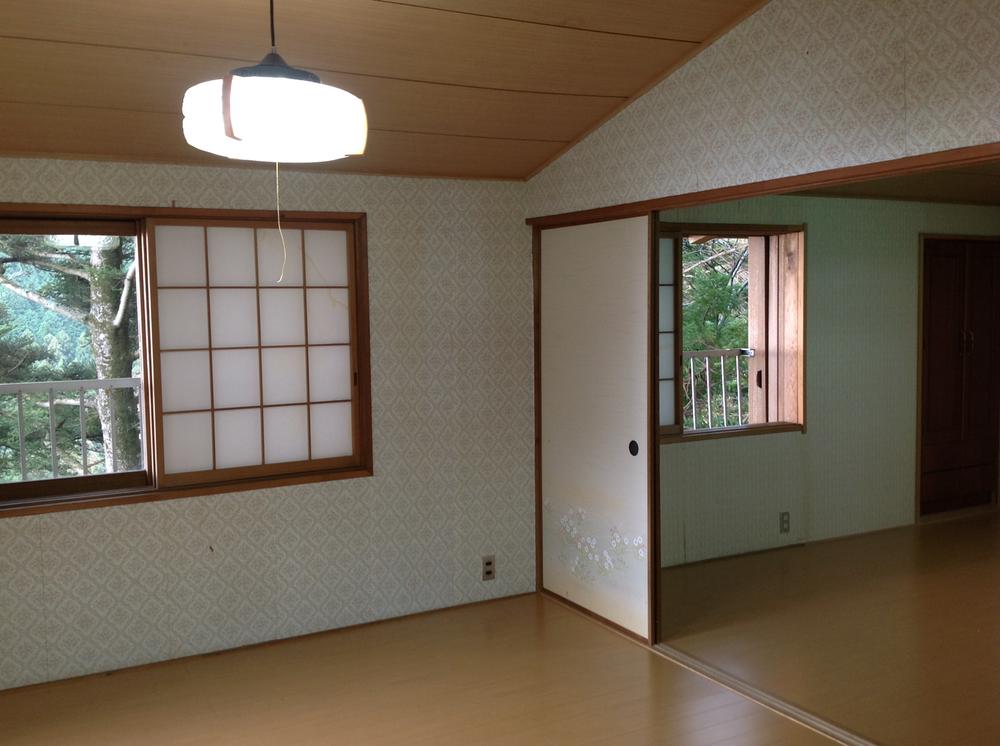 Local (July 2012) shooting
現地(2012年7月)撮影
Kitchenキッチン 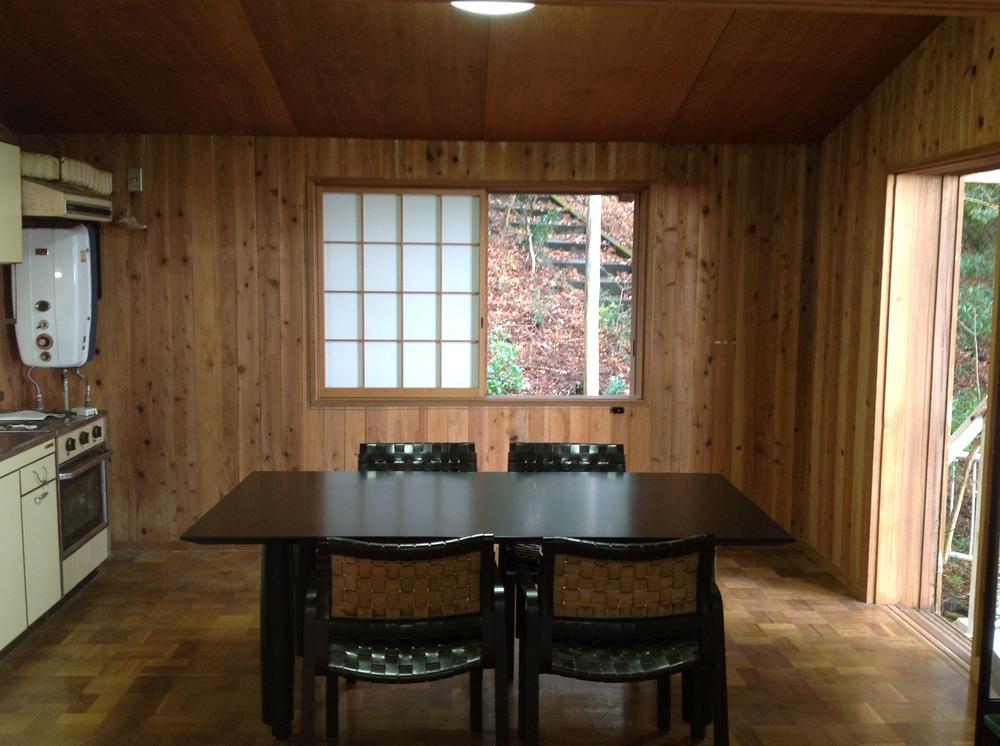 Local (12 May 2012) shooting
現地(2012年12月)撮影
Non-living roomリビング以外の居室 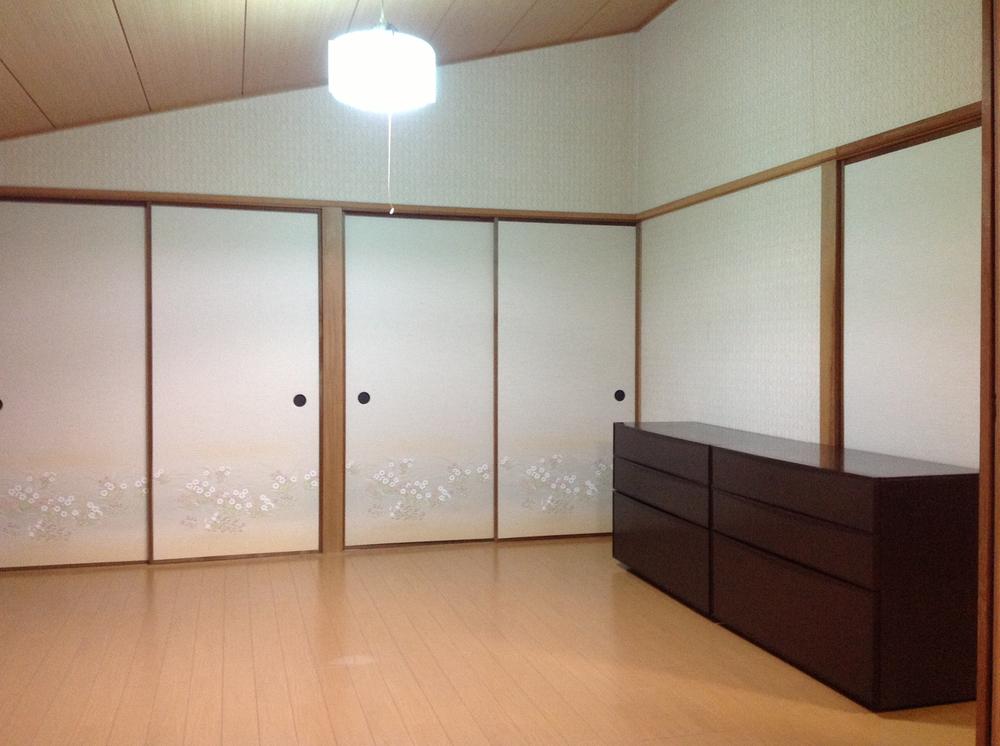 Local (12 May 2012) shooting
現地(2012年12月)撮影
Entrance玄関 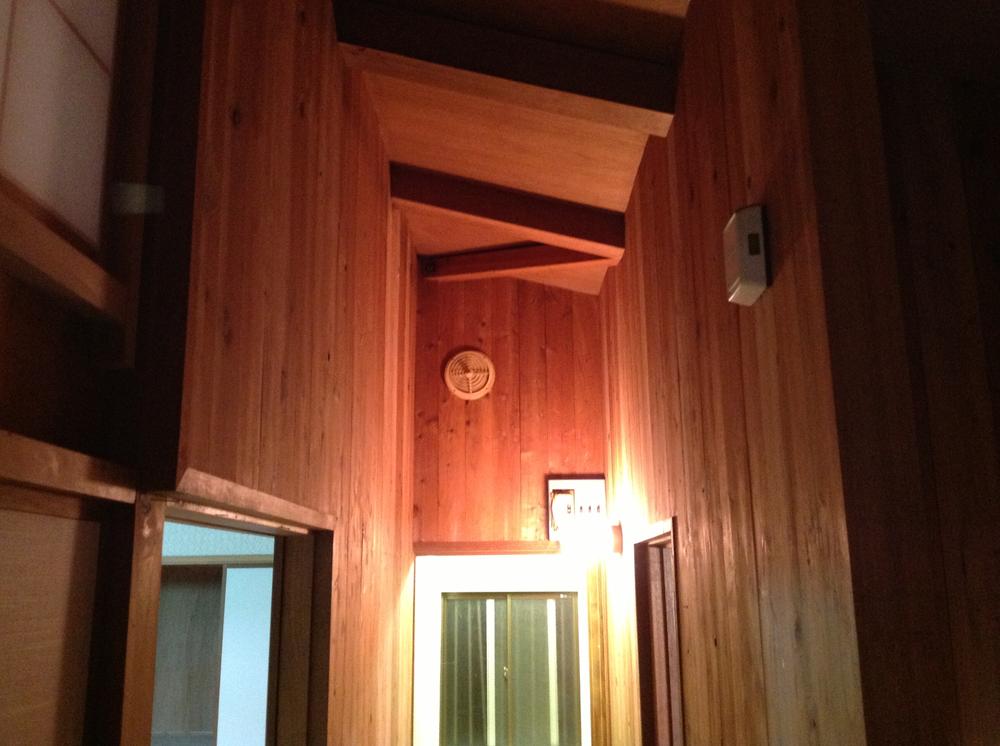 Local (12 May 2012) shooting
現地(2012年12月)撮影
Wash basin, toilet洗面台・洗面所 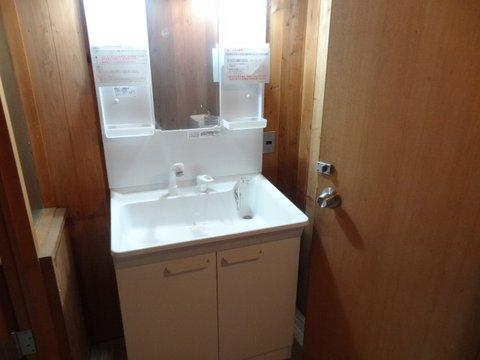 Indoor (12 May 2012) shooting
室内(2012年12月)撮影
Toiletトイレ 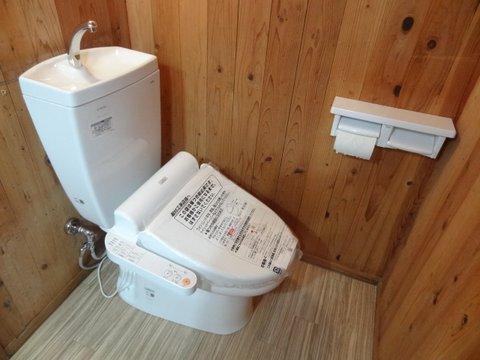 Local (12 May 2012) shooting
現地(2012年12月)撮影
Garden庭 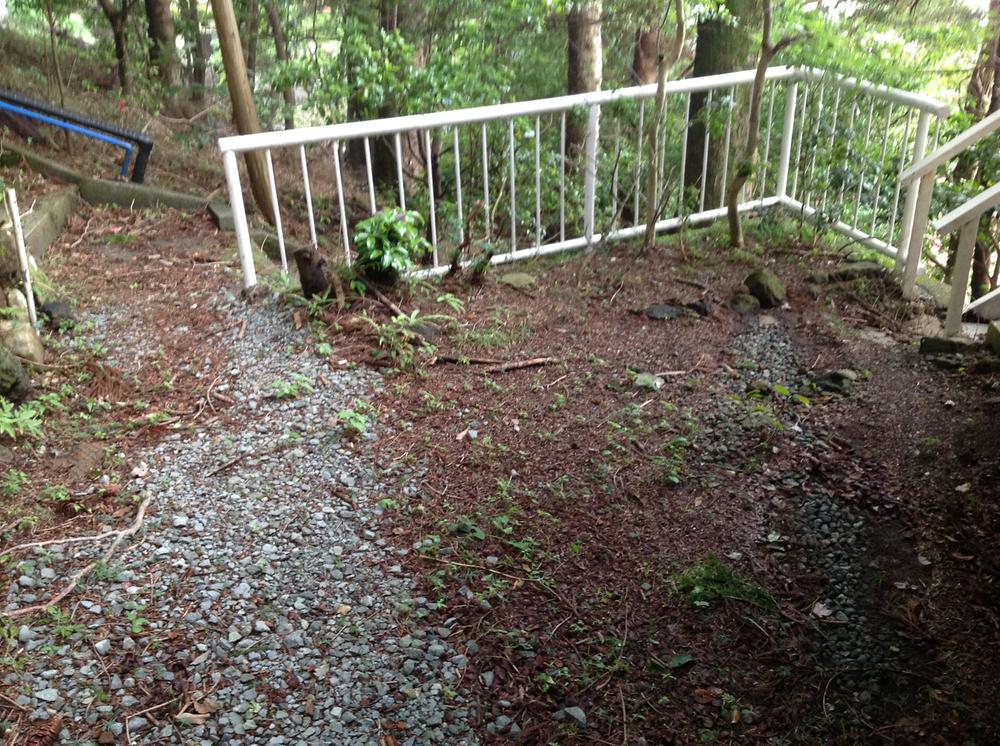 Local (July 2012) shooting
現地(2012年7月)撮影
View photos from the dwelling unit住戸からの眺望写真 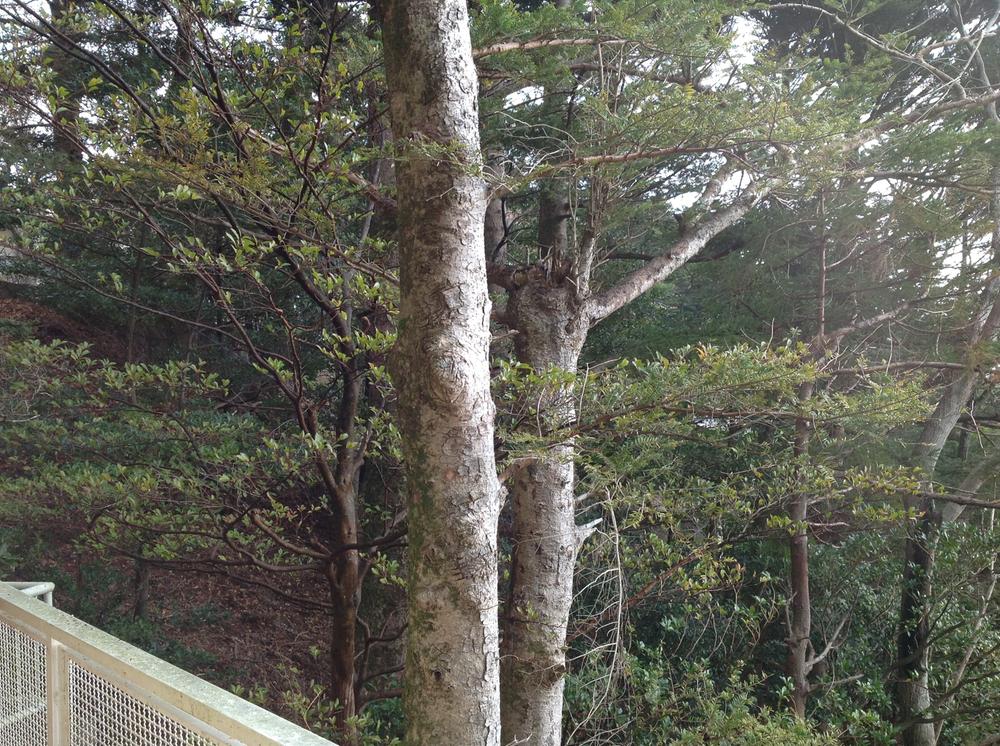 View from the site (December 2012) shooting
現地からの眺望(2012年12月)撮影
Local appearance photo現地外観写真 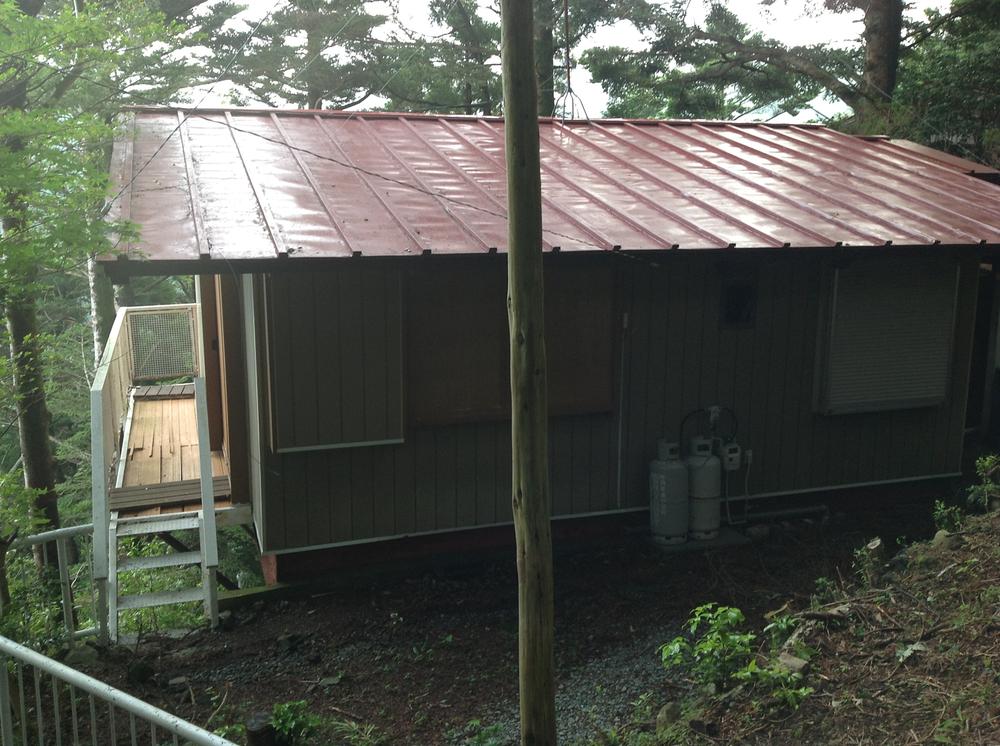 Local (July 2012) shooting
現地(2012年7月)撮影
Livingリビング 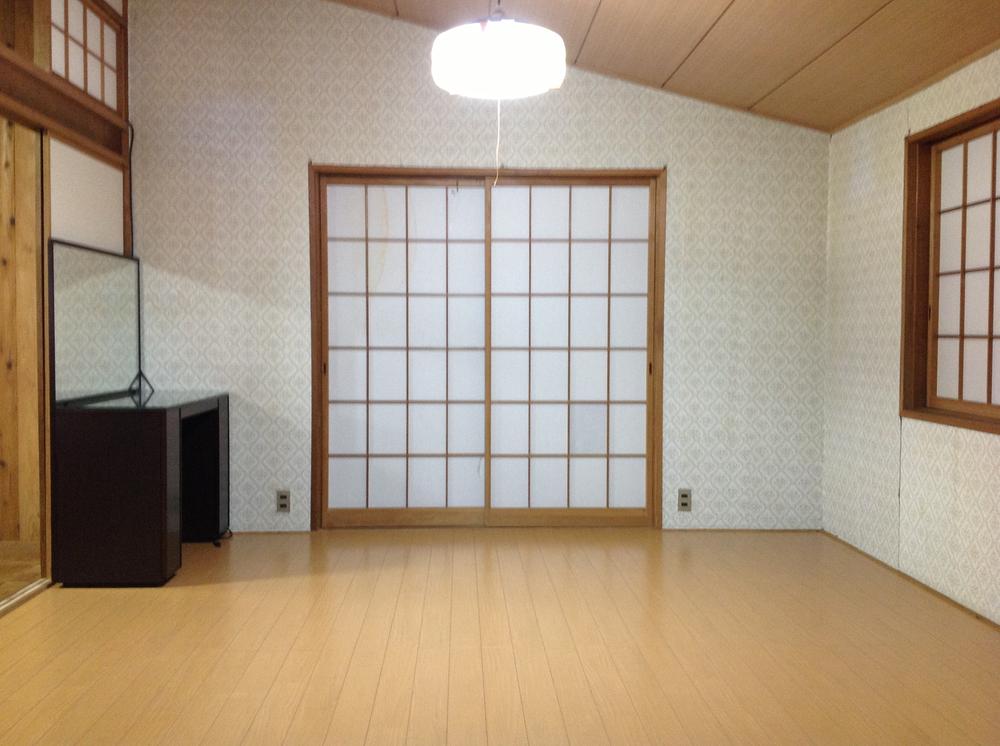 Local (12 May 2012) shooting
現地(2012年12月)撮影
Kitchenキッチン 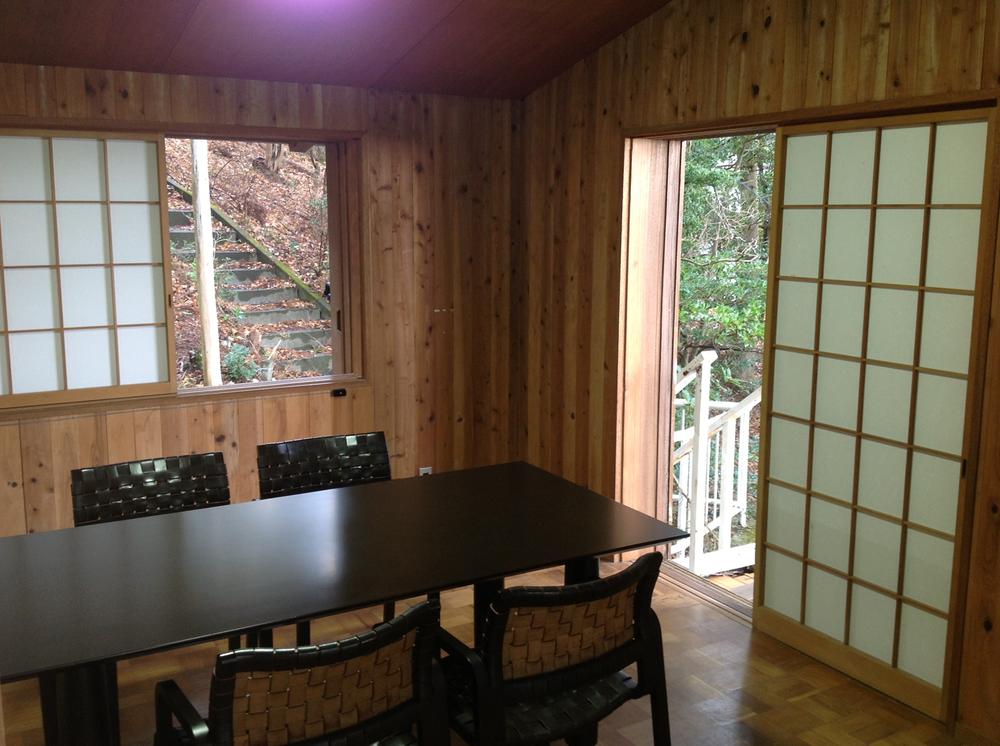 Local (12 May 2012) shooting
現地(2012年12月)撮影
Entrance玄関 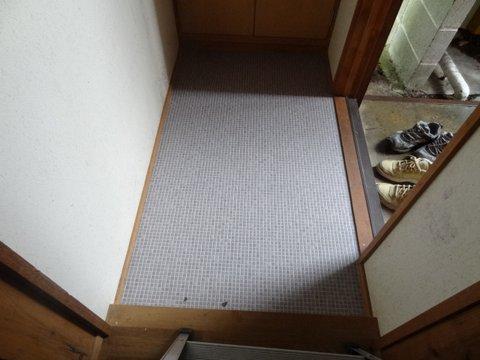 Indoor (12 May 2012) shooting
室内(2012年12月)撮影
Livingリビング 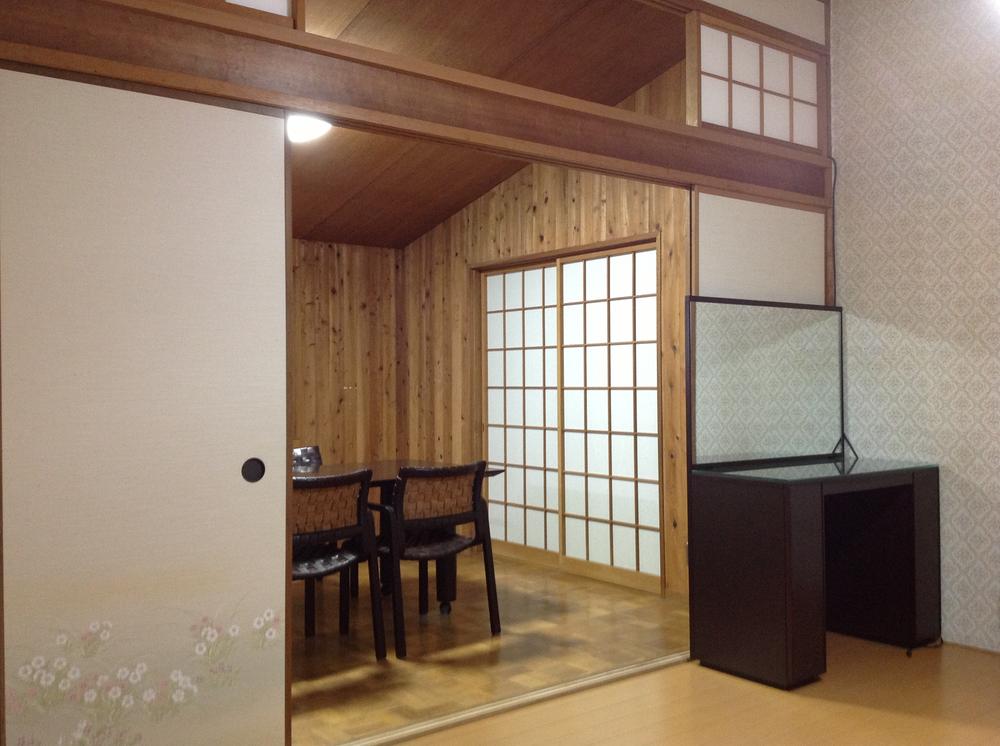 Local (12 May 2012) shooting
現地(2012年12月)撮影
Kitchenキッチン 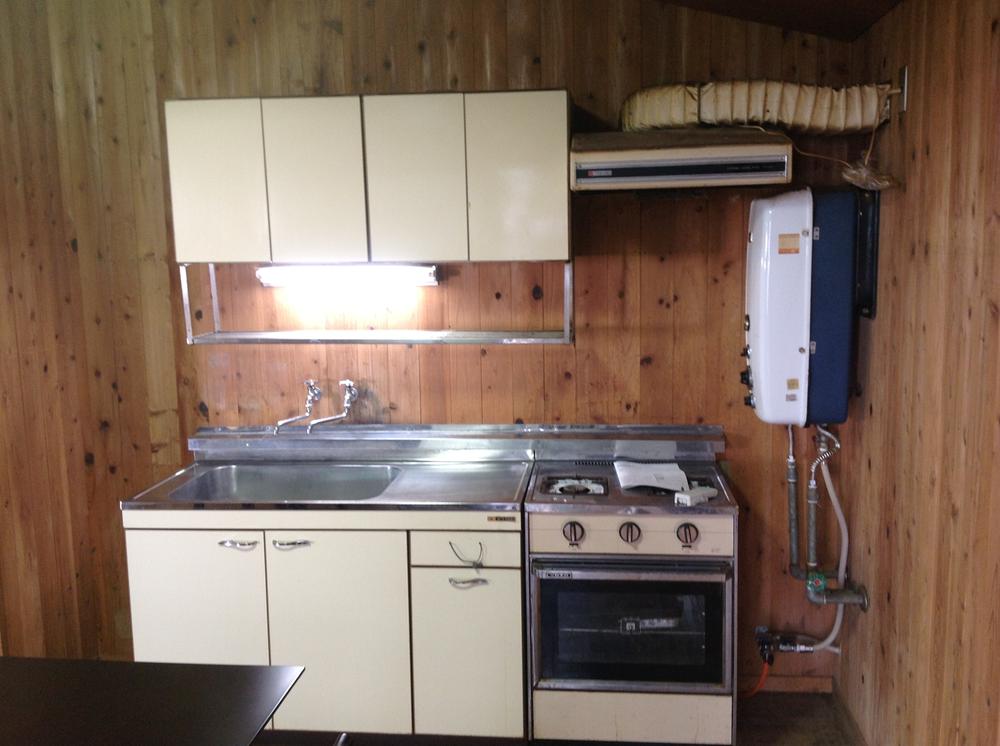 Indoor (12 May 2012) shooting
室内(2012年12月)撮影
Livingリビング 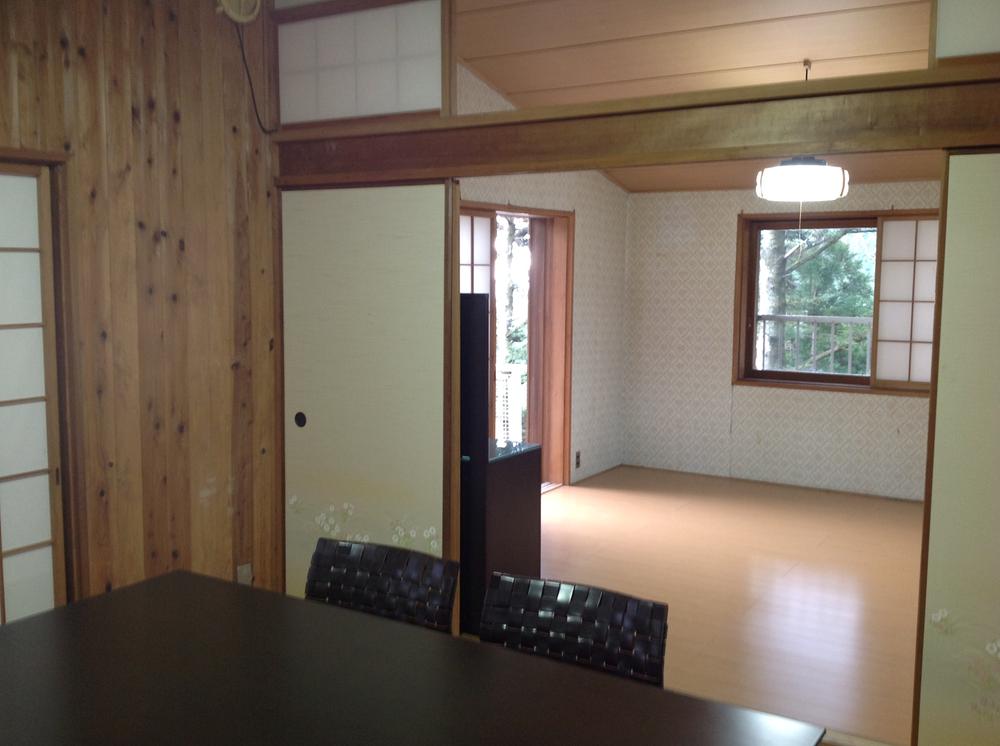 Local (12 May 2012) shooting
現地(2012年12月)撮影
Otherその他 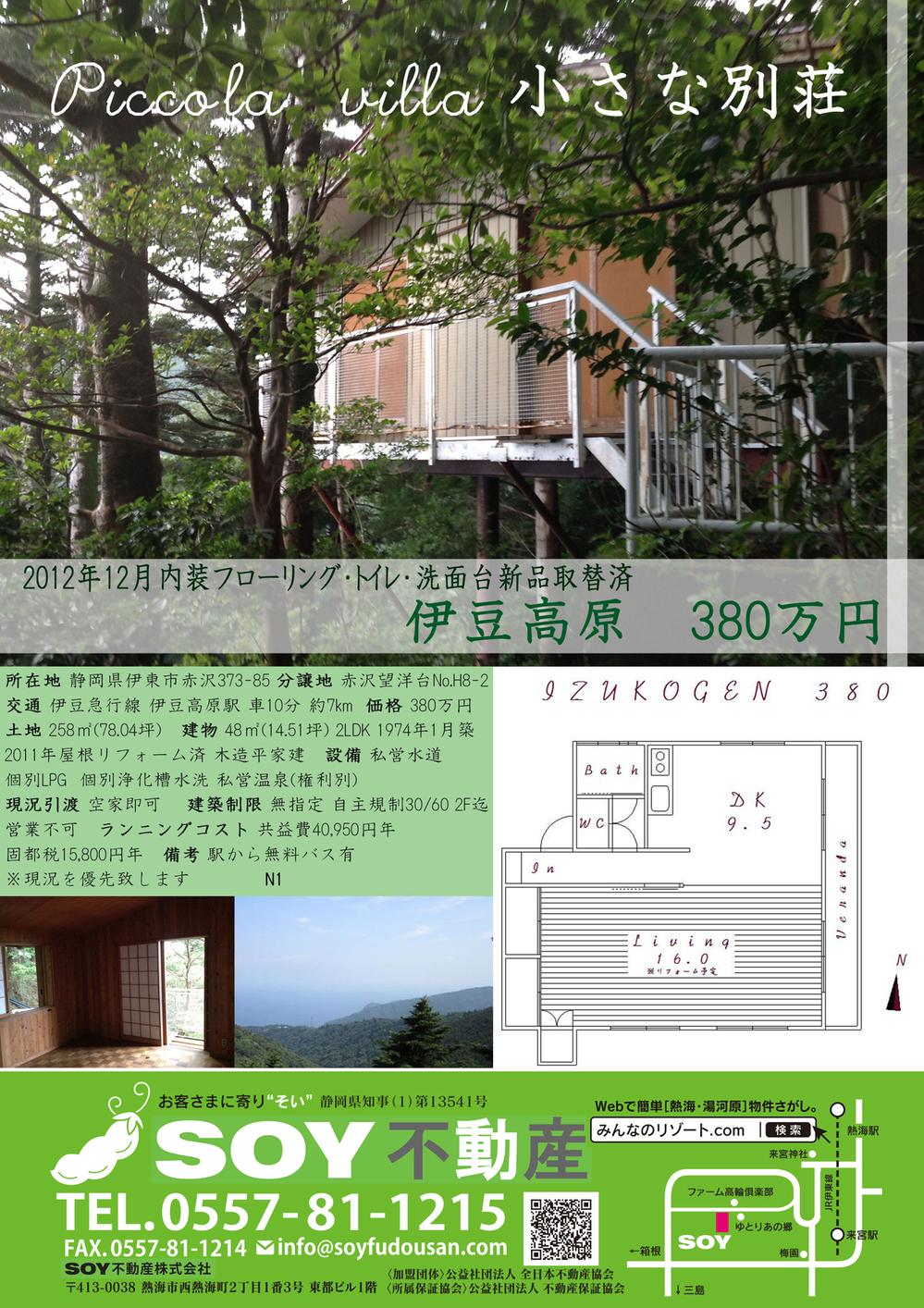 Sales figures
販売図面
Location
| 





















