1989December
11 million yen, 3LDK + S (storeroom), 101.98 sq m
Used Homes » Tokai » Shizuoka Prefecture » Ito
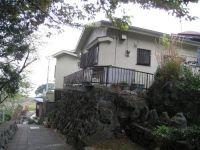 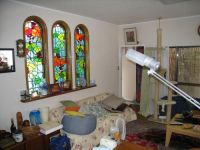
| | Ito, Shizuoka Prefecture 静岡県伊東市 |
| Izukyu "Kawana" walk 15 minutes 伊豆急行「川奈」歩15分 |
| Used Detached overlooking the 170m Kawana Port to the sea 海まで170m川奈港を一望する中古戸建 |
| Within walking distance to the dolphin beach bathing beach いるか浜海水浴場まで歩いていける |
Features pickup 特徴ピックアップ | | Ocean View / Within 2km to the sea / 2-story オーシャンビュー /海まで2km以内 /2階建 | Price 価格 | | 11 million yen 1100万円 | Floor plan 間取り | | 3LDK + S (storeroom) 3LDK+S(納戸) | Units sold 販売戸数 | | 1 units 1戸 | Land area 土地面積 | | 222.56 sq m (registration) 222.56m2(登記) | Building area 建物面積 | | 101.98 sq m (registration) 101.98m2(登記) | Driveway burden-road 私道負担・道路 | | Nothing, West 2m width (contact the road width 16.5m) 無、西2m幅(接道幅16.5m) | Completion date 完成時期(築年月) | | December 1989 1989年12月 | Address 住所 | | Ito, Shizuoka Prefecture Kawana 静岡県伊東市川奈 | Traffic 交通 | | Izukyu "Kawana" walk 15 minutes 伊豆急行「川奈」歩15分
| Related links 関連リンク | | [Related Sites of this company] 【この会社の関連サイト】 | Contact お問い合せ先 | | TEL: 0557-44-5000 Please inquire as "saw SUUMO (Sumo)" TEL:0557-44-5000「SUUMO(スーモ)を見た」と問い合わせください | Building coverage, floor area ratio 建ぺい率・容積率 | | 60% ・ 200% 60%・200% | Time residents 入居時期 | | Consultation 相談 | Land of the right form 土地の権利形態 | | Ownership 所有権 | Structure and method of construction 構造・工法 | | Wooden 2-story 木造2階建 | Use district 用途地域 | | Unspecified 無指定 | Other limitations その他制限事項 | | Setback: upon, Residential land development construction regulation area セットバック:要、宅地造成工事規制区域 | Overview and notices その他概要・特記事項 | | Facilities: Public Water Supply, Individual septic tank, Centralized LPG, Parking: No 設備:公営水道、個別浄化槽、集中LPG、駐車場:無 | Company profile 会社概要 | | <Mediation> Shizuoka Governor (3) No. 011764 (with) cooperation Yes housing Yubinbango414-0044 Ito, Shizuoka Prefecture Kawana 1226-29 <仲介>静岡県知事(3)第011764号(有)協有住宅〒414-0044 静岡県伊東市川奈1226-29 |
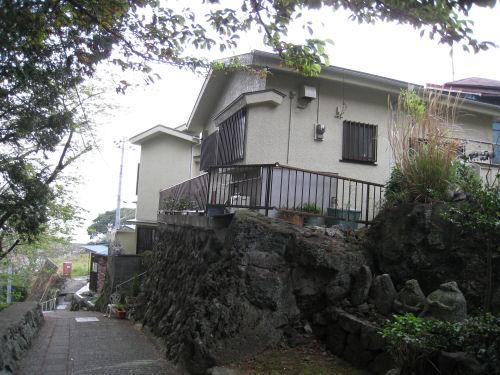 Local appearance photo
現地外観写真
Otherその他 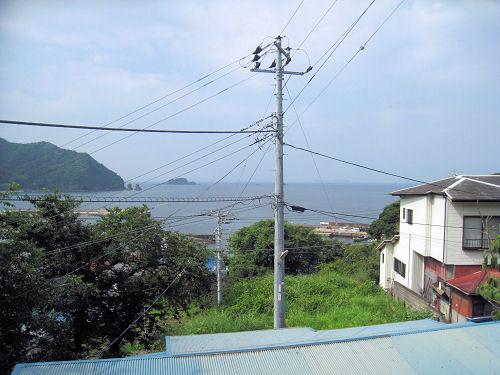 View
眺望
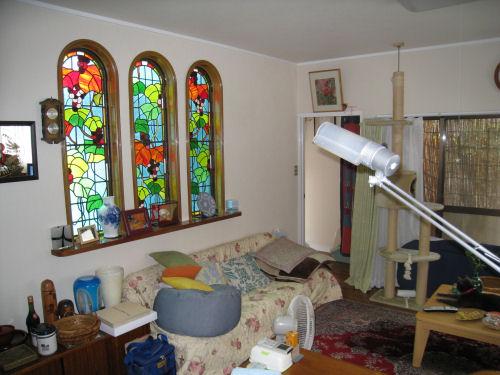 Other introspection
その他内観
Floor plan間取り図 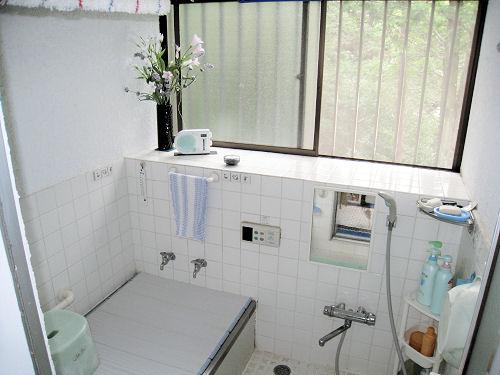 11 million yen, 3LDK + S (storeroom), Land area 222.56 sq m , Building area 101.98 sq m
1100万円、3LDK+S(納戸)、土地面積222.56m2、建物面積101.98m2
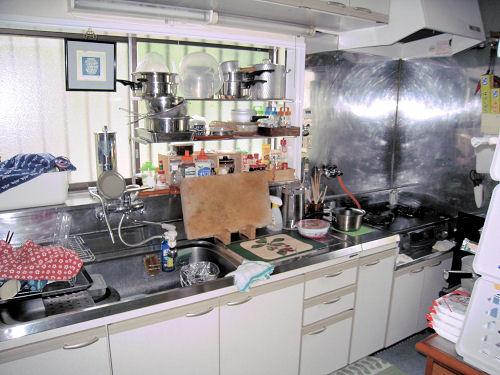 Kitchen
キッチン
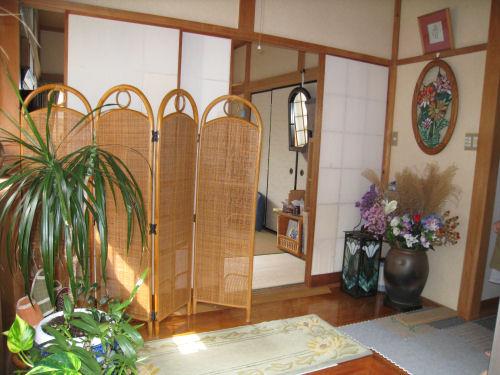 Entrance
玄関
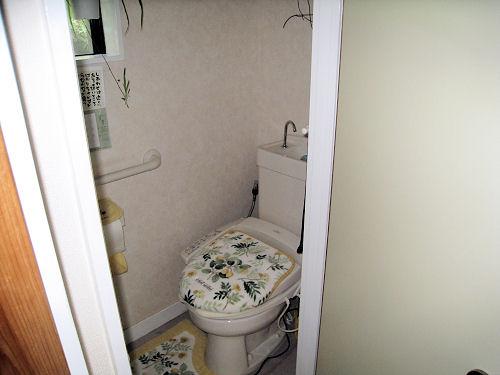 Toilet
トイレ
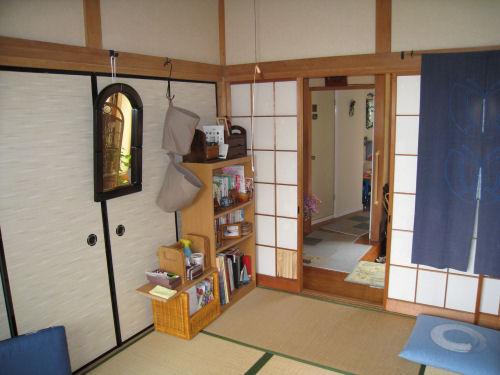 Other introspection
その他内観
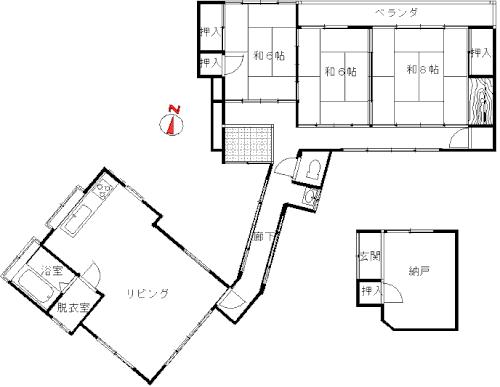 11 million yen, 3LDK + S (storeroom), Land area 222.56 sq m , Building area 101.98 sq m
1100万円、3LDK+S(納戸)、土地面積222.56m2、建物面積101.98m2
Location
|










