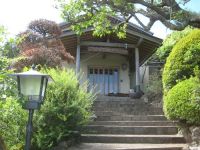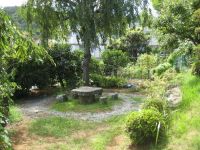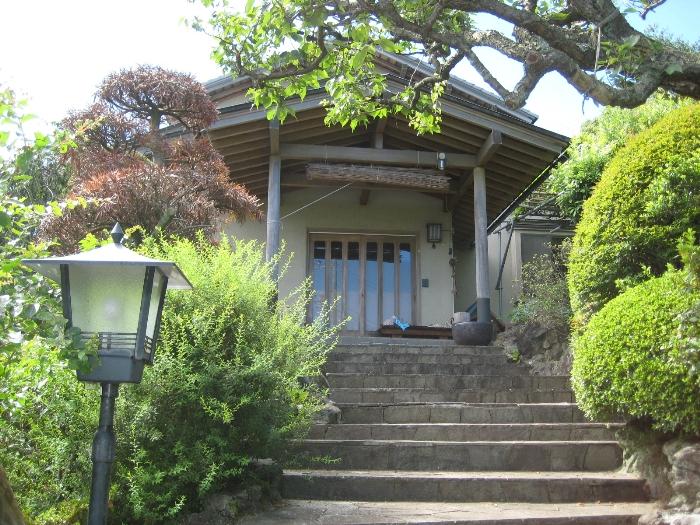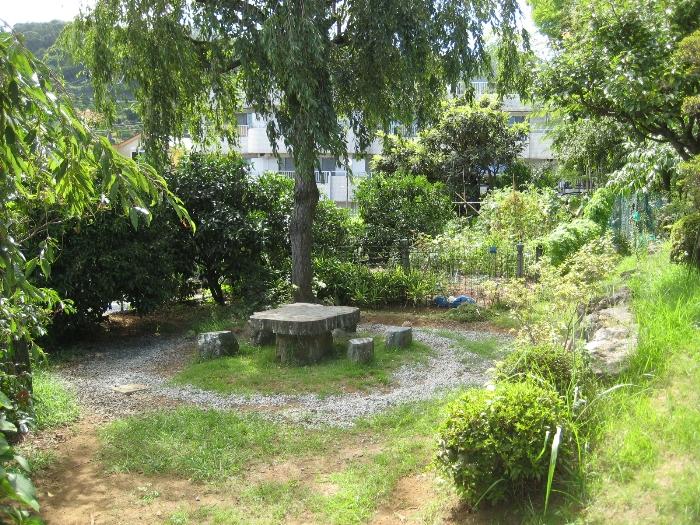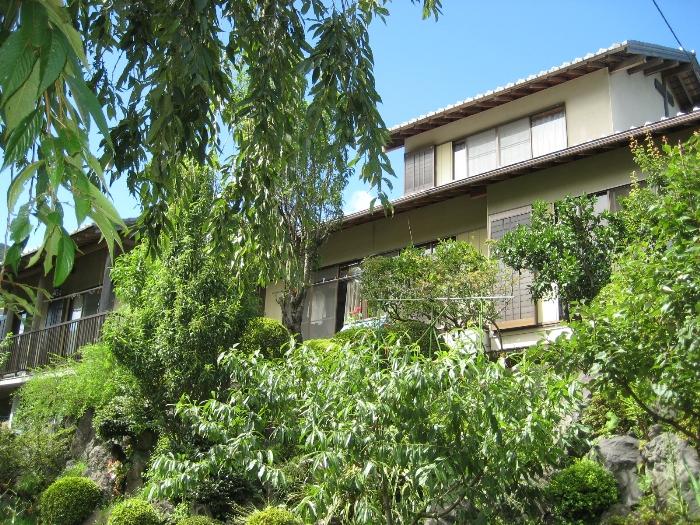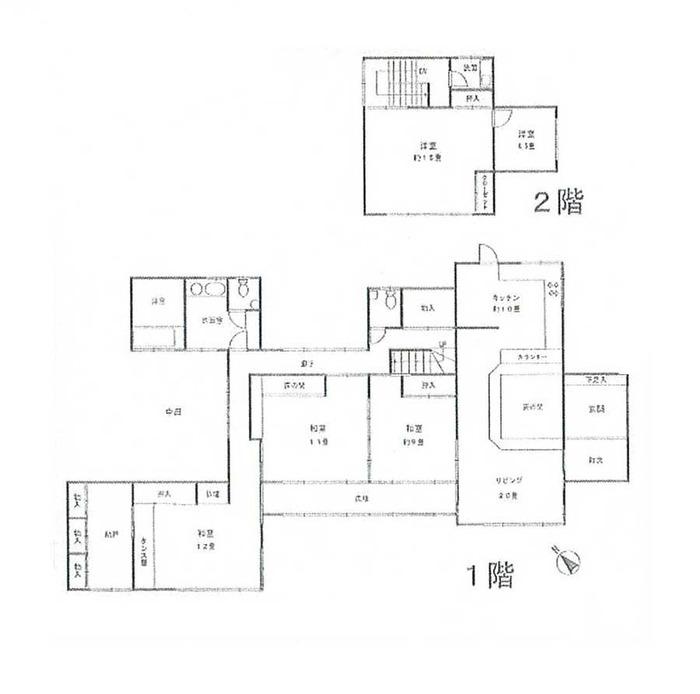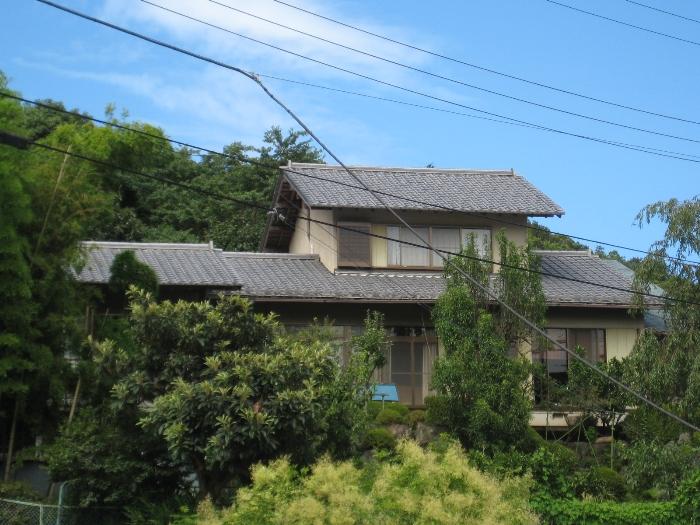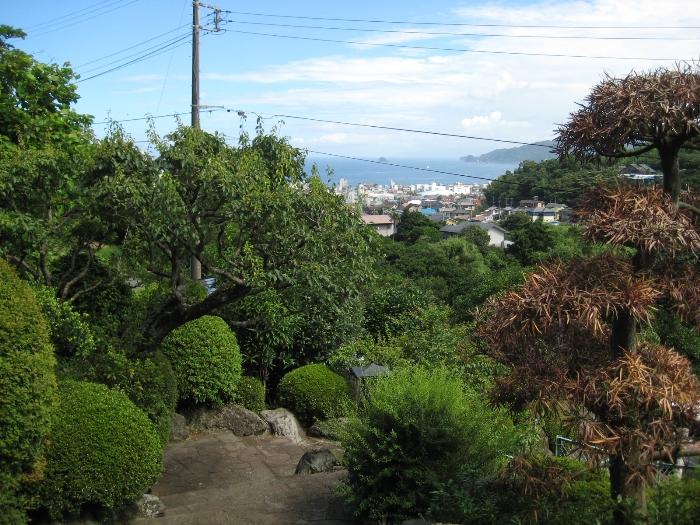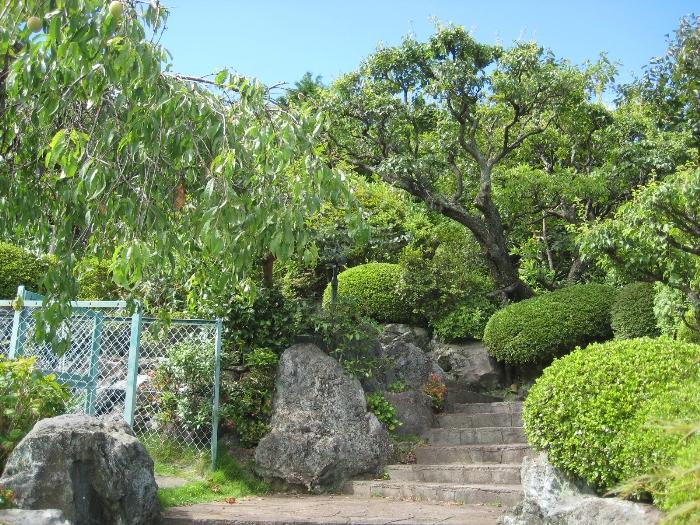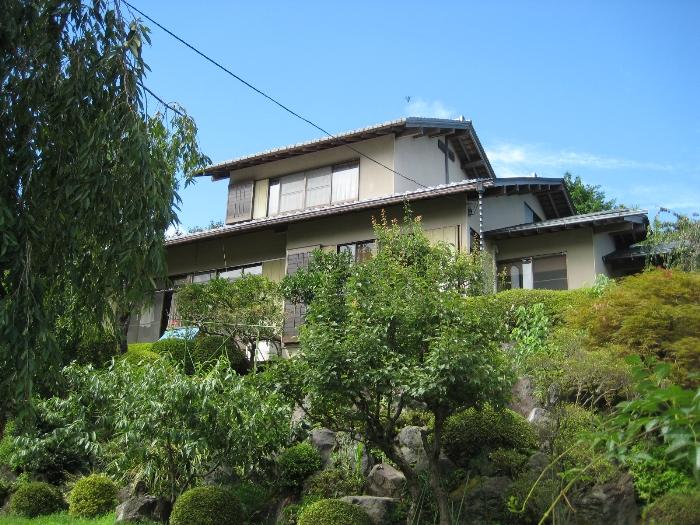|
|
Ito, Shizuoka Prefecture
静岡県伊東市
|
|
JR Itō Line "Usami" walk 19 minutes
JR伊東線「宇佐美」歩19分
|
|
Land more than 100 square meters, Ocean View, A quiet residential areaese-style room, garden, Home garden, Parking three or more possible, Toilet 2 places, 2-story, Good view, Located on a hill, Onsen pull Allowed
土地100坪以上、オーシャンビュー、閑静な住宅地、和室、庭、家庭菜園、駐車3台以上可、トイレ2ヶ所、2階建、眺望良好、高台に立地、温泉引き込み可
|
|
Mansion overlooking the Sagami Sea. Sense of openness which is located to the south 傾高 stand. 70 square meters is of room building. Home spa of relaxation. home ・ Second House ・ Villa applications such diversity. Decorate the four seasons planting 栽多 number (bamboo ・ plum ・ Cherry Blossoms ・ Mandarin orange ・ peach ・ Satsuki ・ azalea ・ camellia ・ Loquat, etc.)
相模灘を望む邸宅。南傾高台に位置する開放感。70坪のゆとりある建物です。寛ぎの自宅温泉。自宅・セカンドハウス・別荘等用途多様。四季を彩る植栽多数(竹・梅・桜・みかん・桃・さつき・つつじ・椿・びわ等)
|
Features pickup 特徴ピックアップ | | Parking three or more possible / Land more than 100 square meters / Ocean View / A quiet residential area / Japanese-style room / garden / Home garden / Toilet 2 places / 2-story / Good view / Located on a hill / Onsen pull Allowed 駐車3台以上可 /土地100坪以上 /オーシャンビュー /閑静な住宅地 /和室 /庭 /家庭菜園 /トイレ2ヶ所 /2階建 /眺望良好 /高台に立地 /温泉引き込み可 |
Price 価格 | | 68 million yen 6800万円 |
Floor plan 間取り | | 5LDK 5LDK |
Units sold 販売戸数 | | 1 units 1戸 |
Land area 土地面積 | | 1381 sq m (417.75 tsubo) (Registration) 1381m2(417.75坪)(登記) |
Building area 建物面積 | | 232.52 sq m (70.33 tsubo) (Registration) 232.52m2(70.33坪)(登記) |
Driveway burden-road 私道負担・道路 | | Nothing, South 2.4m width 無、南2.4m幅 |
Completion date 完成時期(築年月) | | February 1988 1988年2月 |
Address 住所 | | Ito, Shizuoka Prefecture Usami 静岡県伊東市宇佐美 |
Traffic 交通 | | JR Itō Line "Usami" walk 19 minutes JR伊東線「宇佐美」歩19分
|
Related links 関連リンク | | [Related Sites of this company] 【この会社の関連サイト】 |
Contact お問い合せ先 | | TEL: 0120-852300 [Toll free] Please contact the "saw SUUMO (Sumo)" TEL:0120-852300【通話料無料】「SUUMO(スーモ)を見た」と問い合わせください |
Building coverage, floor area ratio 建ぺい率・容積率 | | 60% ・ 200% 60%・200% |
Time residents 入居時期 | | Consultation 相談 |
Land of the right form 土地の権利形態 | | Ownership 所有権 |
Structure and method of construction 構造・工法 | | Wooden 2-story 木造2階建 |
Use district 用途地域 | | Unspecified 無指定 |
Other limitations その他制限事項 | | Residential land development construction regulation area 宅地造成工事規制区域 |
Overview and notices その他概要・特記事項 | | Facilities: Public Water Supply, Individual septic tank, Individual LPG, Parking: car space 設備:公営水道、個別浄化槽、個別LPG、駐車場:カースペース |
Company profile 会社概要 | | <Mediation> Shizuoka Governor (6) No. 010231 (Corporation), Shizuoka Prefecture Building Lots and Buildings Transaction Business Association Tokai Real Estate Fair Trade Council member (Ltd.) Uptown Izu Yubinbango413-0011 Atami, Shizuoka Prefecture tawaramoto 1-10 <仲介>静岡県知事(6)第010231号(公社)静岡県宅地建物取引業協会会員 東海不動産公正取引協議会加盟(株)アップタウン伊豆〒413-0011 静岡県熱海市田原本町1-10 |
