Used Homes » Tokai » Shizuoka Prefecture » Ito
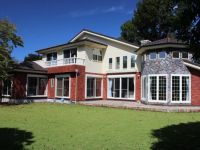 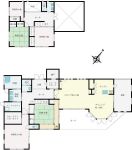
| | Ito, Shizuoka Prefecture 静岡県伊東市 |
| Izukyu "Kawana" car 4.9km 伊豆急行「川奈」車4.9km |
| 336 square meters! 5SLDK with a built-in garage 336坪! ビルトインガレージのある5SLDK |
Features pickup 特徴ピックアップ | | Parking three or more possible / Land more than 100 square meters / LDK18 tatami mats or more / With hot spring / A quiet residential area / Garden more than 10 square meters / Face-to-face kitchen / Toilet 2 places / 2-story / Southeast direction / Leafy residential area / Built garage / Walk-in closet / Storeroom 駐車3台以上可 /土地100坪以上 /LDK18畳以上 /温泉付 /閑静な住宅地 /庭10坪以上 /対面式キッチン /トイレ2ヶ所 /2階建 /東南向き /緑豊かな住宅地 /ビルトガレージ /ウォークインクロゼット /納戸 | Price 価格 | | 65 million yen 6500万円 | Floor plan 間取り | | 5LDK + S (storeroom) 5LDK+S(納戸) | Units sold 販売戸数 | | 1 units 1戸 | Total units 総戸数 | | 2 units 2戸 | Land area 土地面積 | | 1112.62 sq m 1112.62m2 | Building area 建物面積 | | 252.06 sq m 252.06m2 | Driveway burden-road 私道負担・道路 | | Nothing 無 | Completion date 完成時期(築年月) | | August 2007 2007年8月 | Address 住所 | | Ito, Shizuoka Prefecture Yoshida 静岡県伊東市吉田 | Traffic 交通 | | Izukyu "Kawana" car 4.9km 伊豆急行「川奈」車4.9km
| Related links 関連リンク | | [Related Sites of this company] 【この会社の関連サイト】 | Person in charge 担当者より | | Rep Kubo Truth 担当者久保 誠 | Contact お問い合せ先 | | Royal Resort Co., Ltd. Ito Station shop TEL: 0800-603-1179 [Toll free] mobile phone ・ Also available from PHS
Caller ID is not notified
Please contact the "saw SUUMO (Sumo)"
If it does not lead, If the real estate company ロイヤルリゾート(株)伊東駅前店TEL:0800-603-1179【通話料無料】携帯電話・PHSからもご利用いただけます
発信者番号は通知されません
「SUUMO(スーモ)を見た」と問い合わせください
つながらない方、不動産会社の方は
| Expenses 諸費用 | | Onsen name change fee: 52,500 yen / Bulk, Hot spring facilities maintenance costs: 47,250 yen / Year 温泉名義変更料:5万2500円/一括、温泉施設維持費:4万7250円/年 | Building coverage, floor area ratio 建ぺい率・容積率 | | 20% ・ 60% 20%・60% | Time residents 入居時期 | | Consultation 相談 | Land of the right form 土地の権利形態 | | Ownership 所有権 | Structure and method of construction 構造・工法 | | Wooden 2-story 木造2階建 | Use district 用途地域 | | Unspecified 無指定 | Other limitations その他制限事項 | | Residential land development construction regulation area 宅地造成工事規制区域 | Overview and notices その他概要・特記事項 | | Contact: Kubo Truth, Facilities: Public Water Supply, Centralized septic tank, Parking: Garage 担当者:久保 誠、設備:公営水道、集中浄化槽、駐車場:車庫 | Company profile 会社概要 | | <Mediation> Minister of Land, Infrastructure and Transport (7) No. 003783 (Corporation) All Japan Real Estate Association (Corporation) metropolitan area real estate Fair Trade Council member Royal Resort Co., Ltd. Ito Ekimae Yubinbango414-0002 Ito, Shizuoka Prefecture Yukawa 3-11-2 Santaibiru first floor <仲介>国土交通大臣(7)第003783号(公社)全日本不動産協会会員 (公社)首都圏不動産公正取引協議会加盟ロイヤルリゾート(株)伊東駅前店〒414-0002 静岡県伊東市湯川3-11-2 サンタイビル1階 |
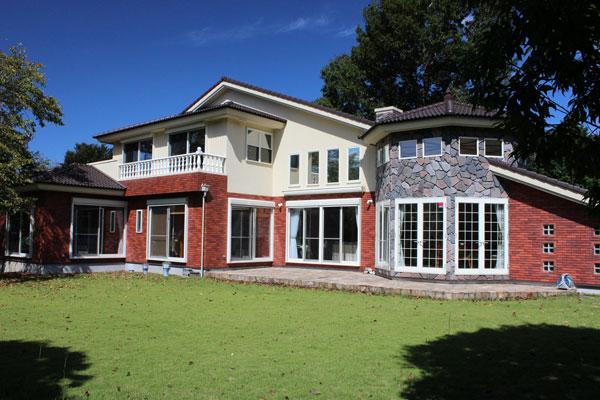 Local appearance photo
現地外観写真
Floor plan間取り図 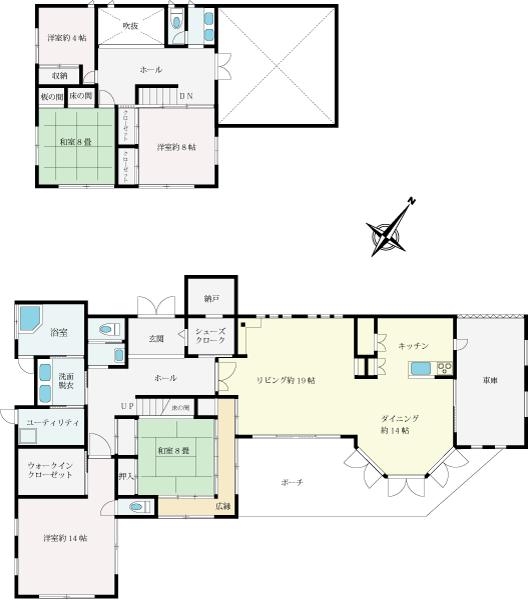 65 million yen, 5LDK + S (storeroom), Land area 1,112.62 sq m , Building area 252.06 sq m
6500万円、5LDK+S(納戸)、土地面積1,112.62m2、建物面積252.06m2
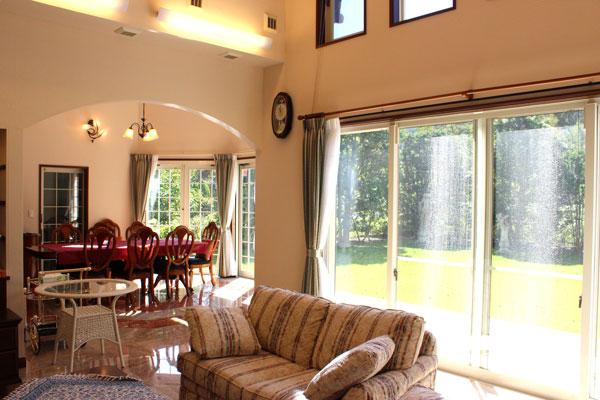 Living
リビング
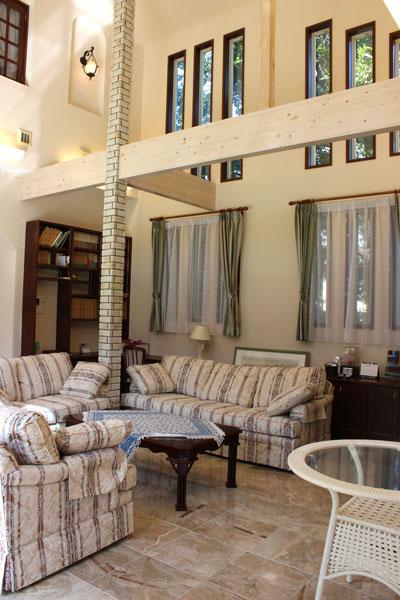 Same specifications photos (living)
同仕様写真(リビング)
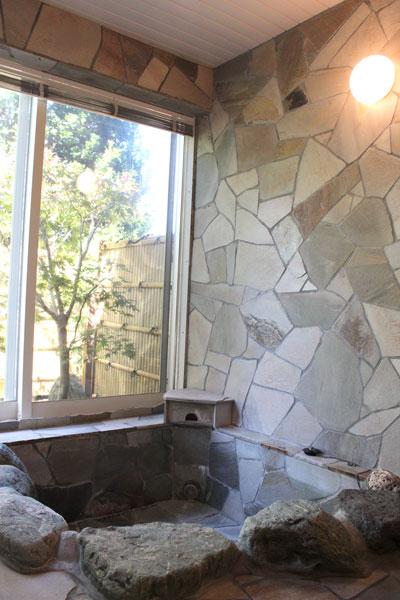 Bathroom
浴室
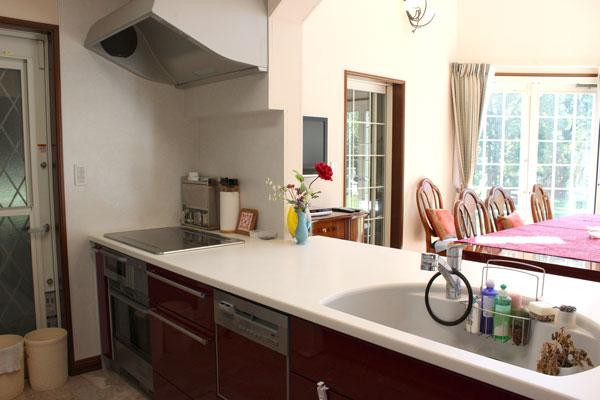 Kitchen
キッチン
Non-living roomリビング以外の居室 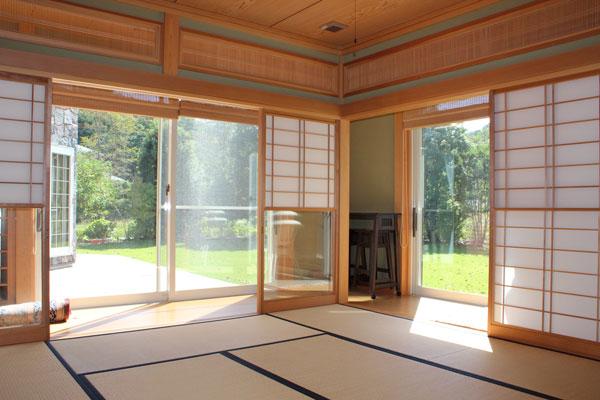 Japanese style room
和室
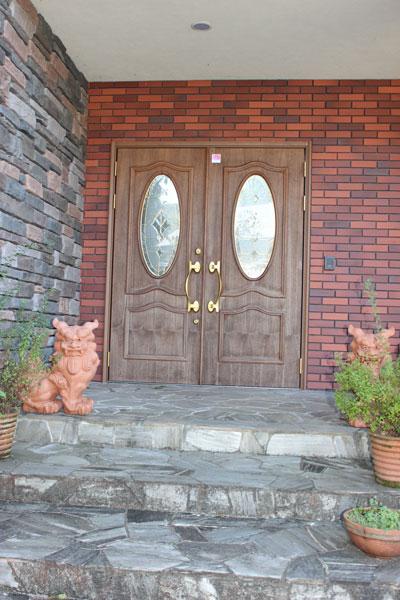 Entrance
玄関
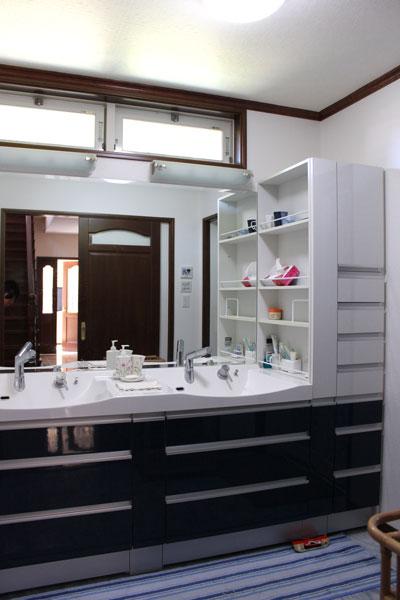 Wash basin, toilet
洗面台・洗面所
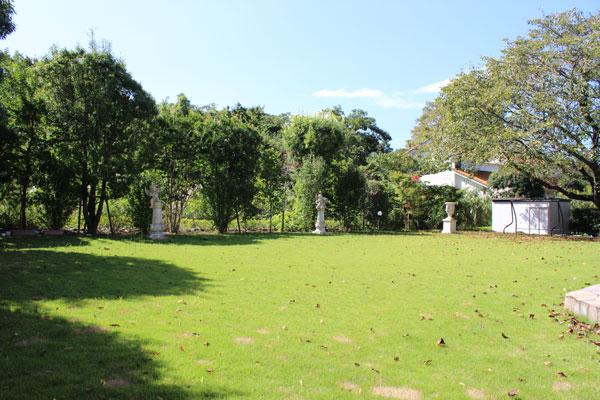 Garden
庭
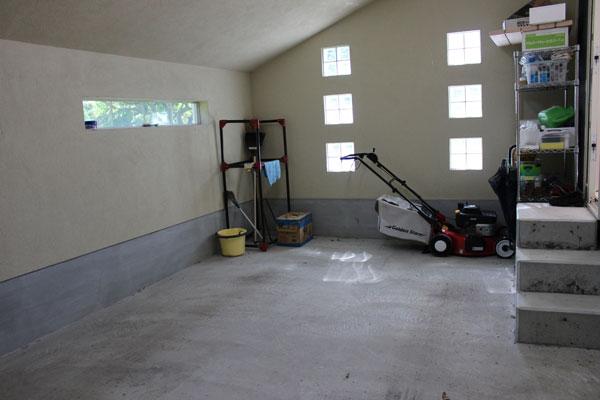 Parking lot
駐車場
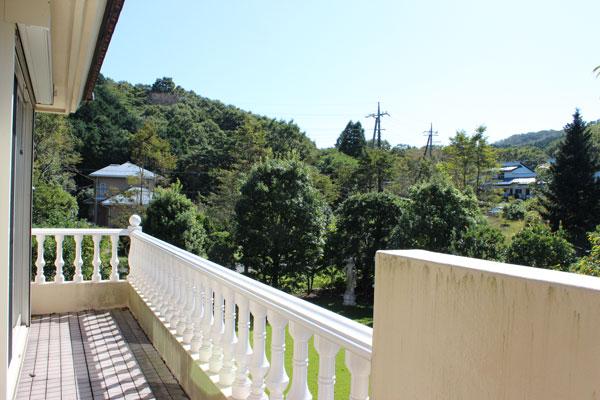 Balcony
バルコニー
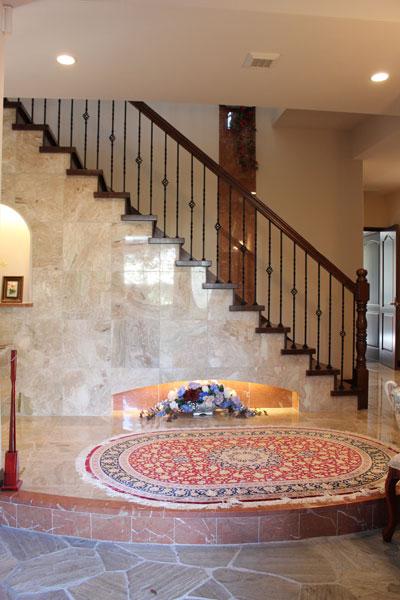 Other introspection
その他内観
Other localその他現地 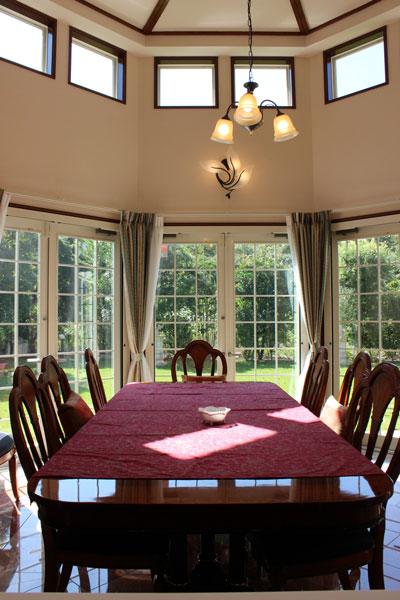 dining
ダイニング
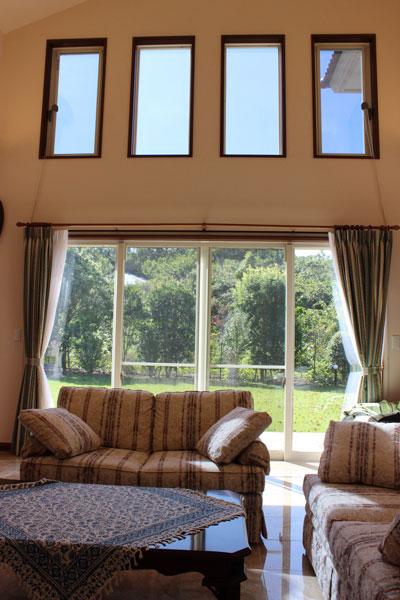 Same specifications photos (living)
同仕様写真(リビング)
Non-living roomリビング以外の居室 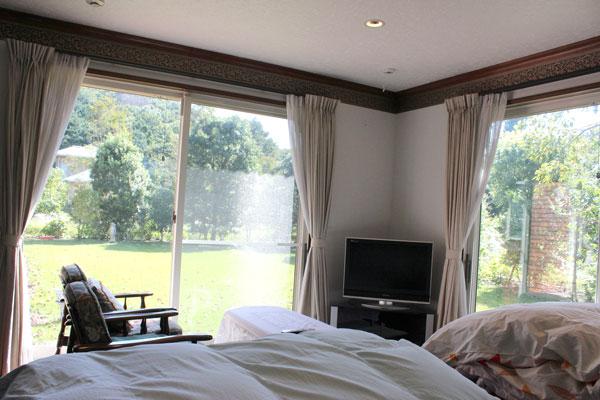 Western style room
洋室
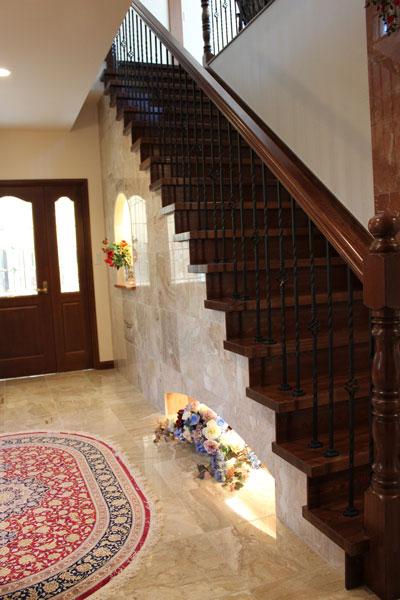 Other introspection
その他内観
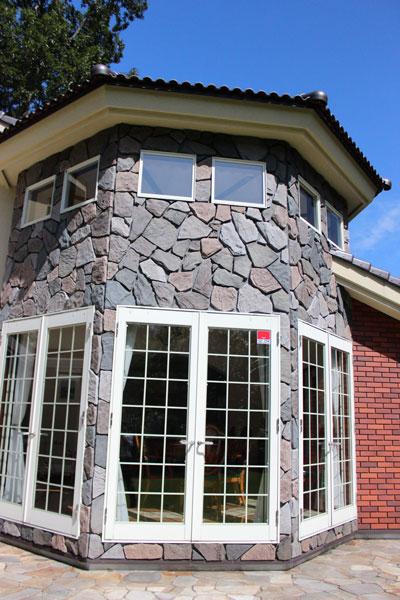 Other local
その他現地
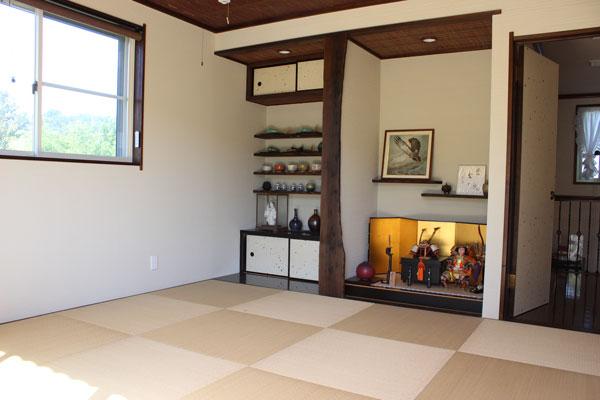 Non-living room
リビング以外の居室
Location
|




















