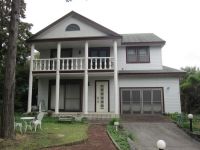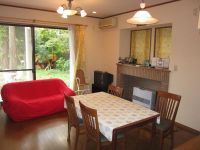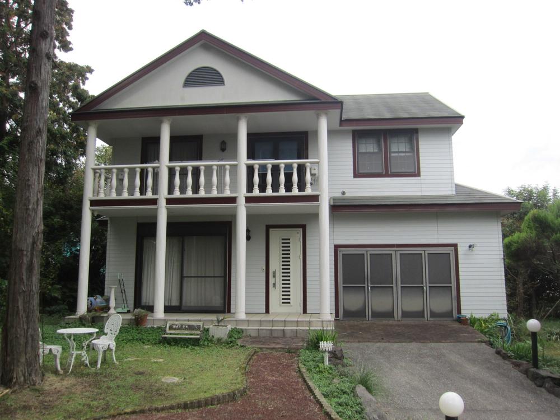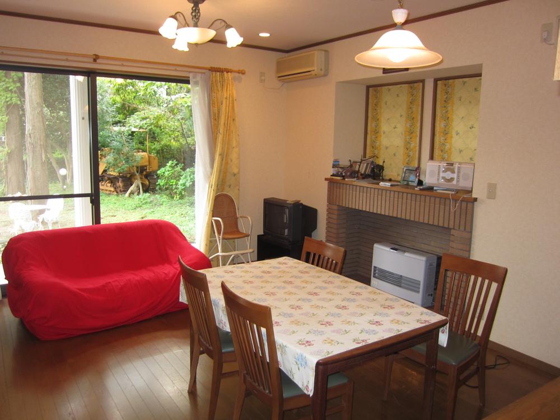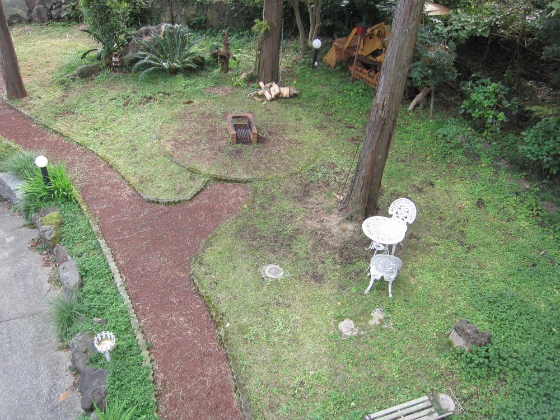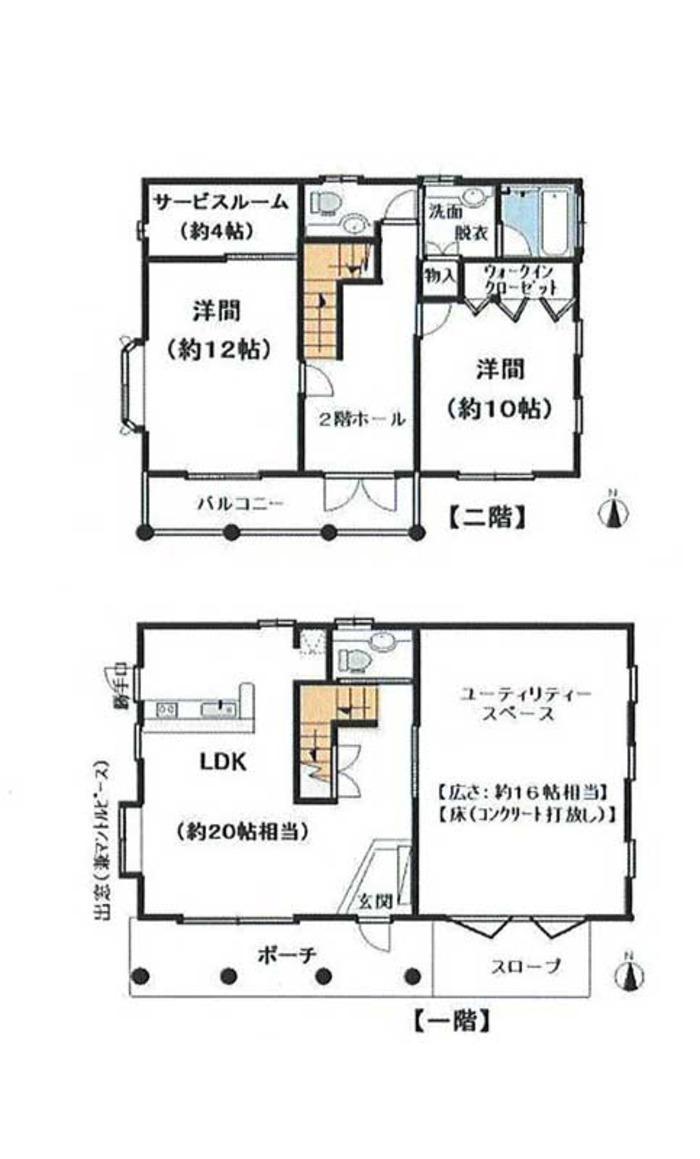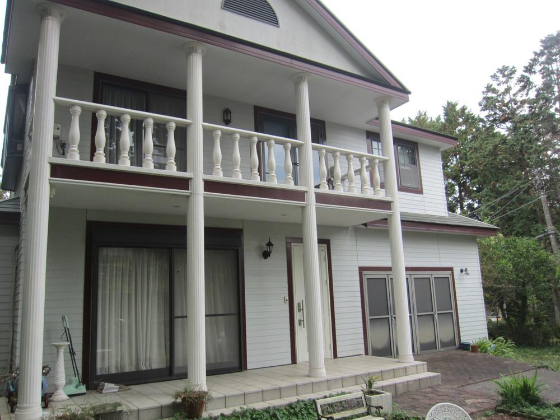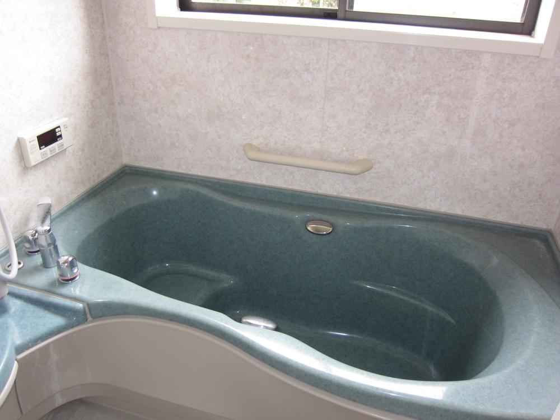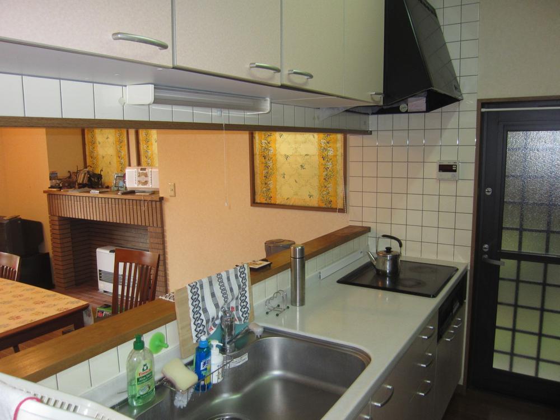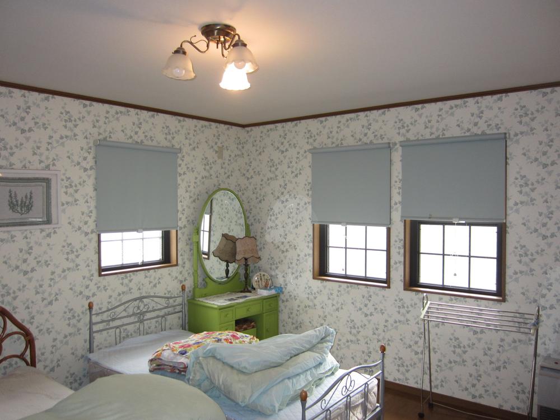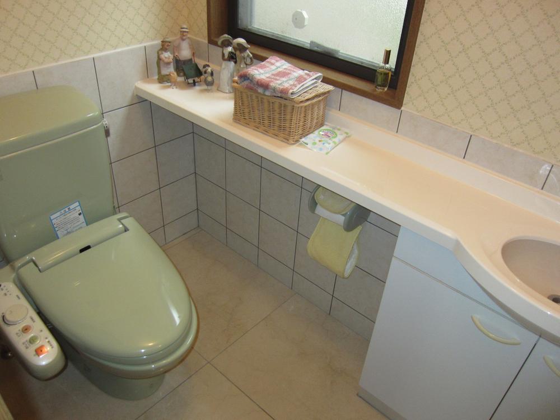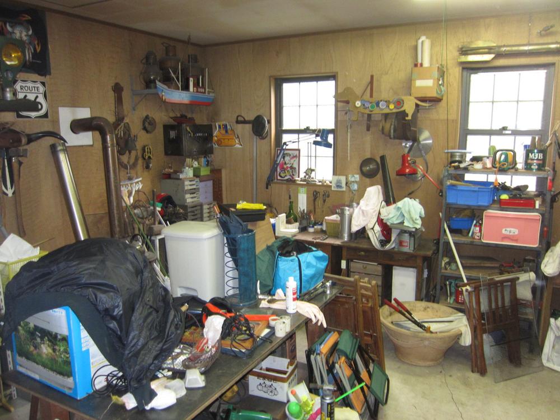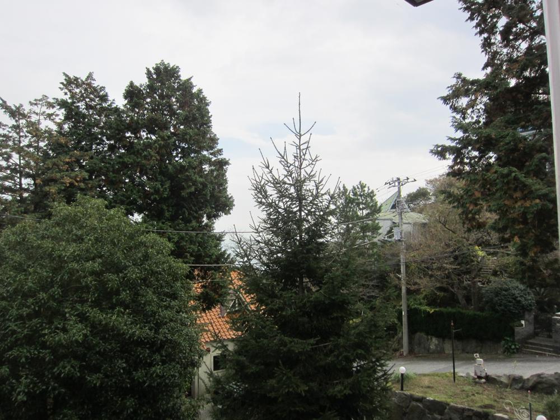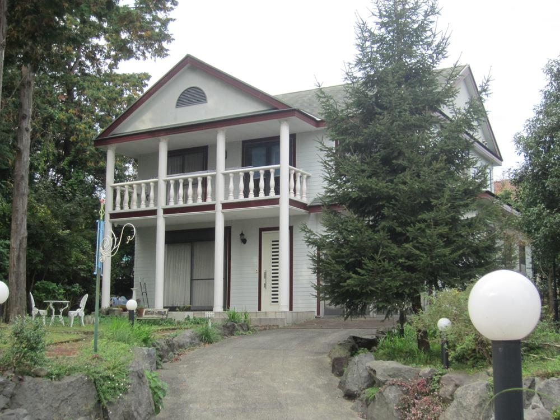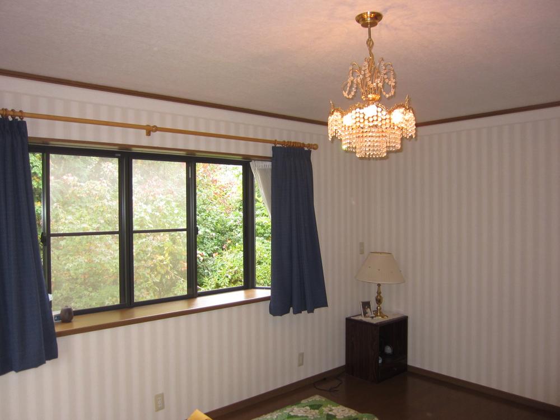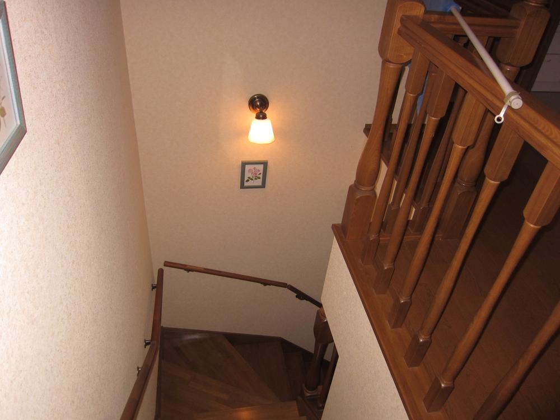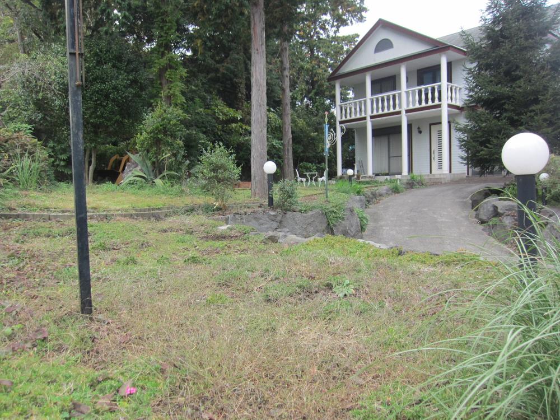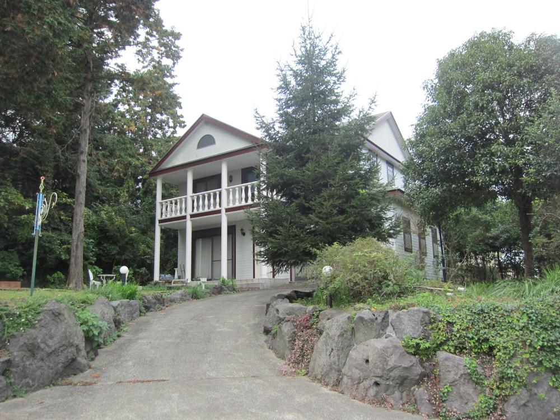|
|
Ito, Shizuoka Prefecture
静岡県伊東市
|
|
Izukyu "Izu" car 4.6km
伊豆急行「伊豆高原」車4.6km
|
|
Parking three or more possible, LDK20 tatami mats or more, Land more than 100 square meters, Yang per good, All room storage, Siemens south road, A quiet residential area, Around traffic fewer, Or more before road 6m, Corner lot, garden, Home garden, Barrier-free,
駐車3台以上可、LDK20畳以上、土地100坪以上、陽当り良好、全居室収納、南側道路面す、閑静な住宅地、周辺交通量少なめ、前道6m以上、角地、庭、家庭菜園、バリアフリー、
|
|
Wide and bright built shallow house.
広くて明るい築浅の家。
|
Features pickup 特徴ピックアップ | | Parking three or more possible / LDK20 tatami mats or more / Land more than 100 square meters / Yang per good / All room storage / Siemens south road / A quiet residential area / Around traffic fewer / Or more before road 6m / Corner lot / garden / Home garden / Barrier-free / Toilet 2 places / Bathroom 1 tsubo or more / 2-story / Leafy residential area / All living room flooring / IH cooking heater / Walk-in closet / All room 6 tatami mats or more / Storeroom / Flat terrain 駐車3台以上可 /LDK20畳以上 /土地100坪以上 /陽当り良好 /全居室収納 /南側道路面す /閑静な住宅地 /周辺交通量少なめ /前道6m以上 /角地 /庭 /家庭菜園 /バリアフリー /トイレ2ヶ所 /浴室1坪以上 /2階建 /緑豊かな住宅地 /全居室フローリング /IHクッキングヒーター /ウォークインクロゼット /全居室6畳以上 /納戸 /平坦地 |
Price 価格 | | 28.8 million yen 2880万円 |
Floor plan 間取り | | 2LDK + S (storeroom) 2LDK+S(納戸) |
Units sold 販売戸数 | | 1 units 1戸 |
Land area 土地面積 | | 643.5 sq m (194.65 tsubo) (Registration) 643.5m2(194.65坪)(登記) |
Building area 建物面積 | | 142.5 sq m (43.10 tsubo) (Registration) 142.5m2(43.10坪)(登記) |
Driveway burden-road 私道負担・道路 | | Nothing, South 6m width (contact the road width 20m), East 4m width (contact the road width 25m) 無、南6m幅(接道幅20m)、東4m幅(接道幅25m) |
Completion date 完成時期(築年月) | | December 2001 2001年12月 |
Address 住所 | | Ito, Shizuoka Prefecture Futo Omurokogen 静岡県伊東市富戸大室高原 |
Traffic 交通 | | Izukyu "Izu" car 4.6km 伊豆急行「伊豆高原」車4.6km
|
Related links 関連リンク | | [Related Sites of this company] 【この会社の関連サイト】 |
Contact お問い合せ先 | | TEL: 0120-852300 [Toll free] Please contact the "saw SUUMO (Sumo)" TEL:0120-852300【通話料無料】「SUUMO(スーモ)を見た」と問い合わせください |
Expenses 諸費用 | | Autonomous membership fee: 600 yen / Month, Water name change fee: 31,500 yen / Bulk 自治会費:600円/月、水道名義変更料:3万1500円/一括 |
Building coverage, floor area ratio 建ぺい率・容積率 | | 20% ・ 60% 20%・60% |
Time residents 入居時期 | | Consultation 相談 |
Land of the right form 土地の権利形態 | | Ownership 所有権 |
Structure and method of construction 構造・工法 | | Wooden 2-story 木造2階建 |
Use district 用途地域 | | Unspecified 無指定 |
Overview and notices その他概要・特記事項 | | Parking: Car Port 駐車場:カーポート |
Company profile 会社概要 | | <Mediation> Shizuoka Governor (6) No. 010231 (Corporation), Shizuoka Prefecture Building Lots and Buildings Transaction Business Association Tokai Real Estate Fair Trade Council member (Ltd.) Uptown Izu Yubinbango413-0011 Atami, Shizuoka Prefecture tawaramoto 1-10 <仲介>静岡県知事(6)第010231号(公社)静岡県宅地建物取引業協会会員 東海不動産公正取引協議会加盟(株)アップタウン伊豆〒413-0011 静岡県熱海市田原本町1-10 |
