Used Homes » Tokai » Shizuoka Prefecture » Ito
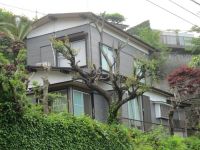 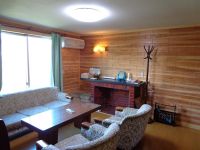
| | Ito, Shizuoka Prefecture 静岡県伊東市 |
| JR Itō Line "Ito" walk 20 minutes JR伊東線「伊東」歩20分 |
| Parking two Allowed, Ocean View, With hot spring, Yang per good, A quiet residential area, garden, Interior and exterior renovation, Washbasin with shower, 2-story, Warm water washing toilet seat, Good view, Walk-in closet 駐車2台可、オーシャンビュー、温泉付、陽当り良好、閑静な住宅地、庭、内外装リフォーム、シャワー付洗面台、2階建、温水洗浄便座、眺望良好、ウォークインクロゼット |
| Ocean ・ Hatsushima ・ City views. Three-way road. There Hot spring equity. Most hill without any, It can be shopping at the mall, With withholding interest is a rare property. 海・初島・市街一望。三方道路。温泉源泉持分有り。ほとんど坂も無く、商店街で買物が出来、源泉持分付は珍しい物件です。 |
Features pickup 特徴ピックアップ | | Parking two Allowed / Ocean View / With hot spring / Interior and exterior renovation / Yang per good / A quiet residential area / garden / Washbasin with shower / 2-story / Warm water washing toilet seat / Good view / Walk-in closet 駐車2台可 /オーシャンビュー /温泉付 /内外装リフォーム /陽当り良好 /閑静な住宅地 /庭 /シャワー付洗面台 /2階建 /温水洗浄便座 /眺望良好 /ウォークインクロゼット | Price 価格 | | 19,800,000 yen 1980万円 | Floor plan 間取り | | 3LDK 3LDK | Units sold 販売戸数 | | 1 units 1戸 | Land area 土地面積 | | 410.61 sq m (124.20 tsubo) (Registration) 410.61m2(124.20坪)(登記) | Building area 建物面積 | | 92.56 sq m (27.99 tsubo) (Registration) 92.56m2(27.99坪)(登記) | Driveway burden-road 私道負担・道路 | | Nothing, Northeast 6m width, East 8m width, South 6m width 無、北東6m幅、東8m幅、南6m幅 | Completion date 完成時期(築年月) | | June 1973 1973年6月 | Address 住所 | | Ito, Shizuoka Prefecture Kameyama 1 静岡県伊東市瓶山1 | Traffic 交通 | | JR Itō Line "Ito" walk 20 minutes JR伊東線「伊東」歩20分
| Related links 関連リンク | | [Related Sites of this company] 【この会社の関連サイト】 | Contact お問い合せ先 | | TEL: 0120-852300 [Toll free] Please contact the "saw SUUMO (Sumo)" TEL:0120-852300【通話料無料】「SUUMO(スーモ)を見た」と問い合わせください | Expenses 諸費用 | | Hot spring use fee half year: 4800 yen / Bulk 温泉使用料半年分:4800円/一括 | Building coverage, floor area ratio 建ぺい率・容積率 | | 60% ・ 200% 60%・200% | Time residents 入居時期 | | Consultation 相談 | Land of the right form 土地の権利形態 | | Ownership 所有権 | Structure and method of construction 構造・工法 | | Wooden 2-story 木造2階建 | Renovation リフォーム | | January 2011 interior renovation completed, January 2011 exterior renovation completed 2011年1月内装リフォーム済、2011年1月外装リフォーム済 | Use district 用途地域 | | Two mid-high 2種中高 | Overview and notices その他概要・特記事項 | | Parking: car space 駐車場:カースペース | Company profile 会社概要 | | <Mediation> Shizuoka Governor (6) No. 010231 (Corporation), Shizuoka Prefecture Building Lots and Buildings Transaction Business Association Tokai Real Estate Fair Trade Council member (Ltd.) Uptown Izu Yubinbango413-0011 Atami, Shizuoka Prefecture tawaramoto 1-10 <仲介>静岡県知事(6)第010231号(公社)静岡県宅地建物取引業協会会員 東海不動産公正取引協議会加盟(株)アップタウン伊豆〒413-0011 静岡県熱海市田原本町1-10 |
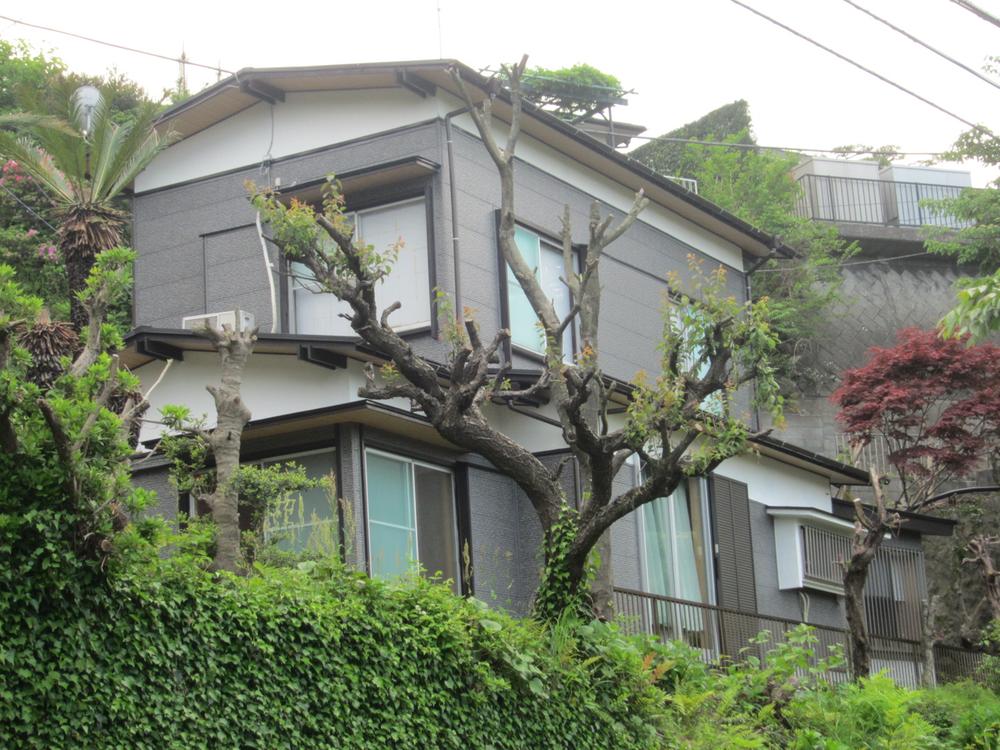 Local appearance photo
現地外観写真
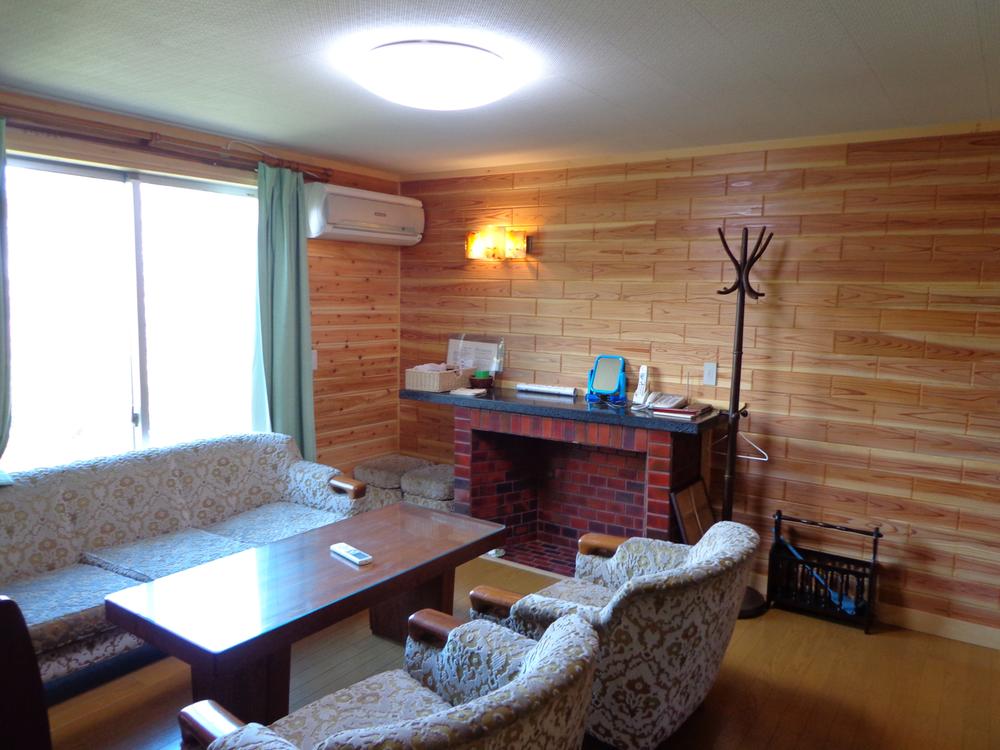 Living
リビング
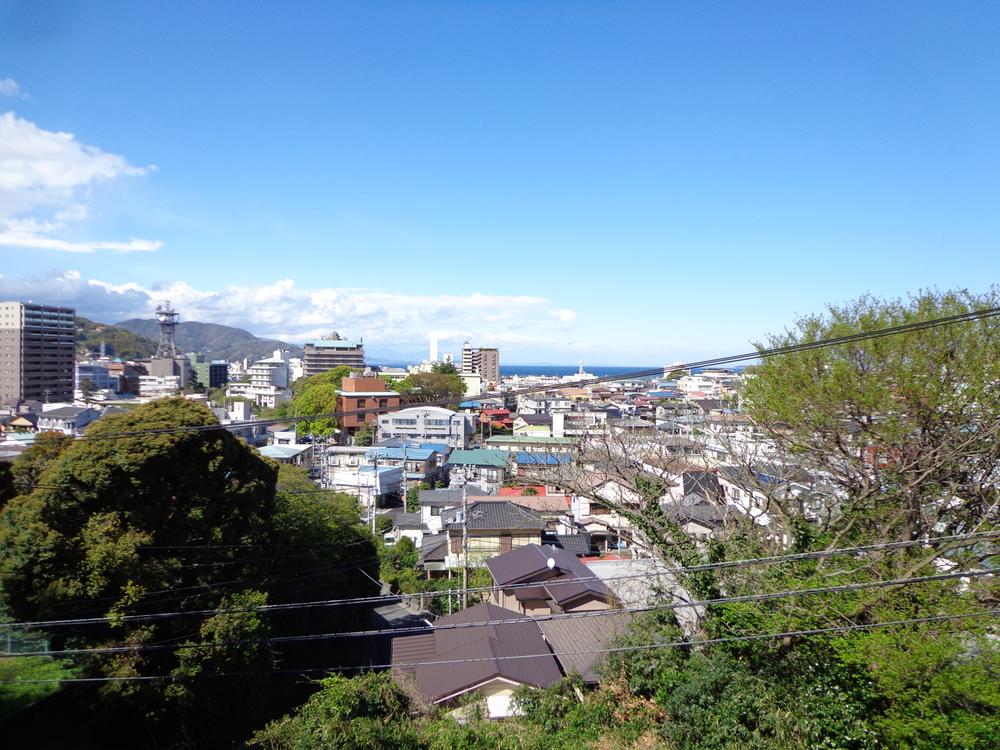 View photos from the dwelling unit
住戸からの眺望写真
Floor plan間取り図 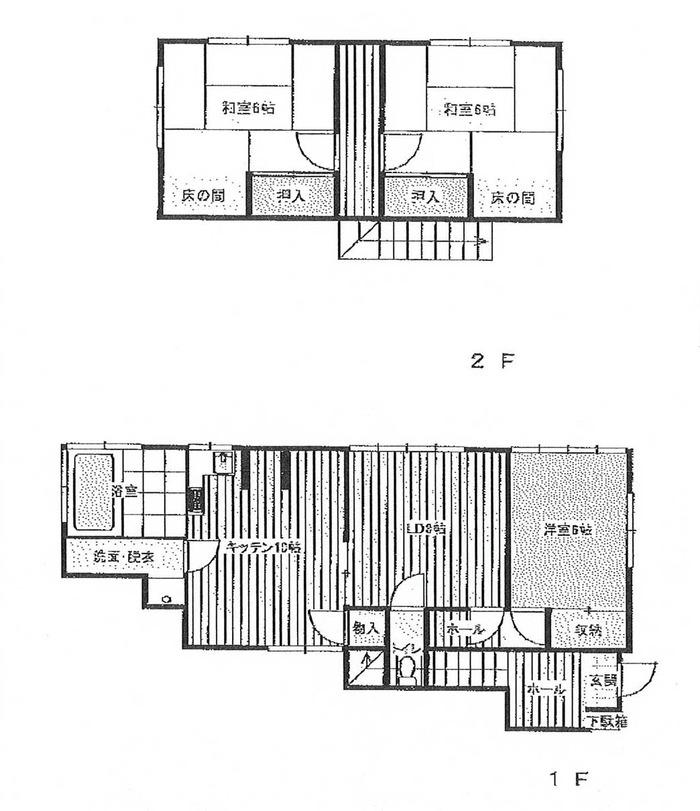 19,800,000 yen, 3LDK, Land area 410.61 sq m , Building area 92.56 sq m
1980万円、3LDK、土地面積410.61m2、建物面積92.56m2
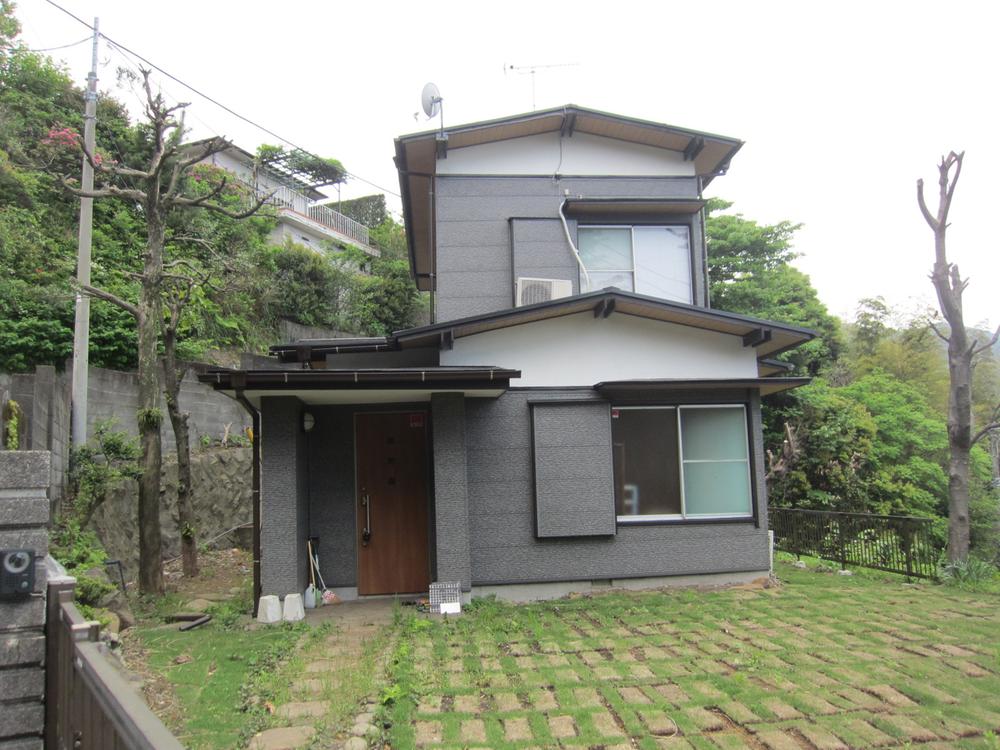 Local appearance photo
現地外観写真
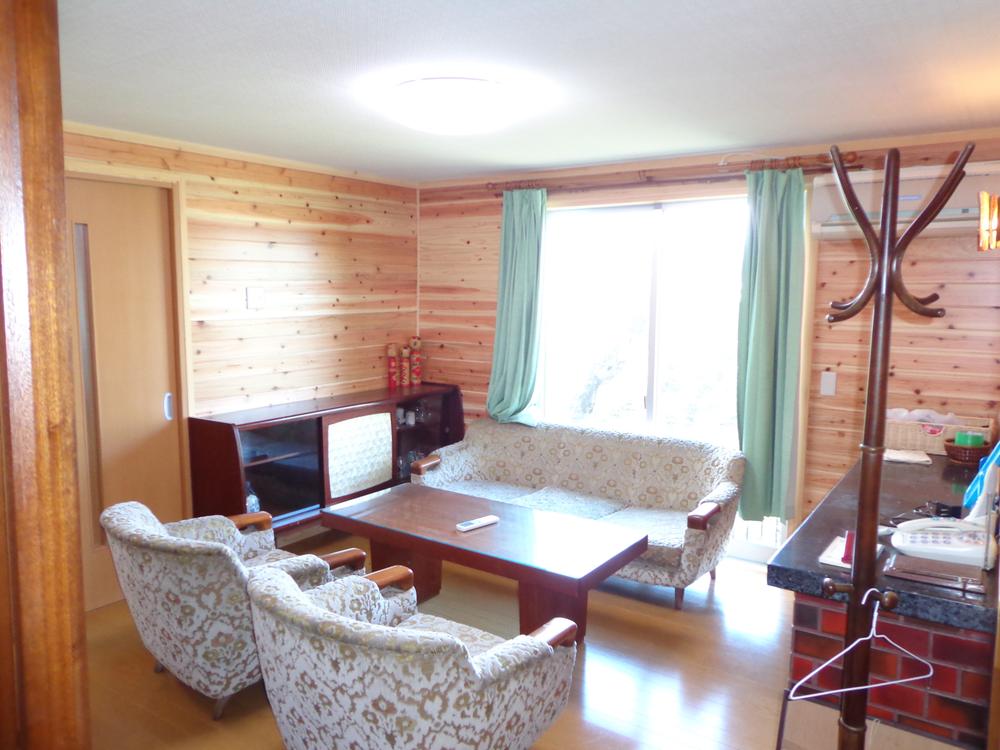 Living
リビング
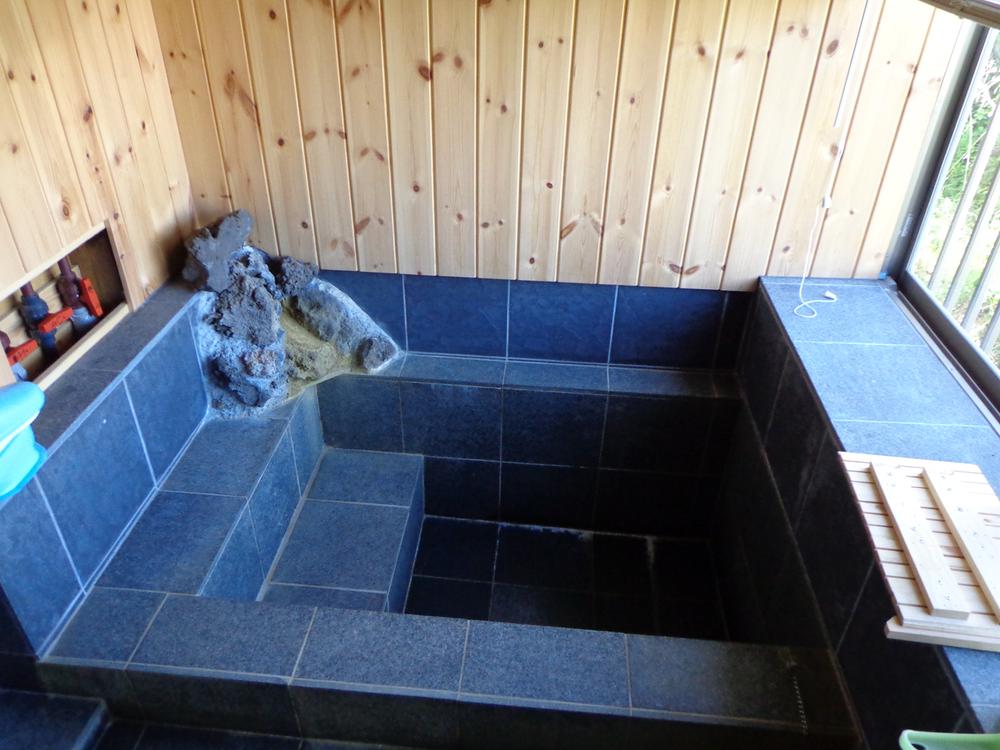 Bathroom
浴室
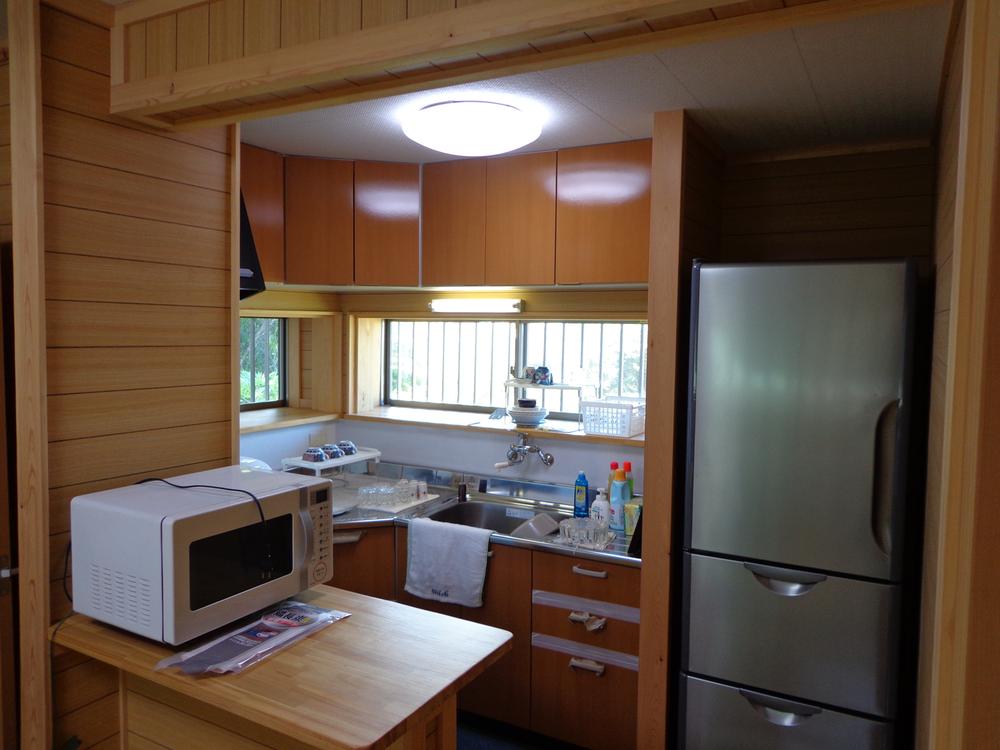 Kitchen
キッチン
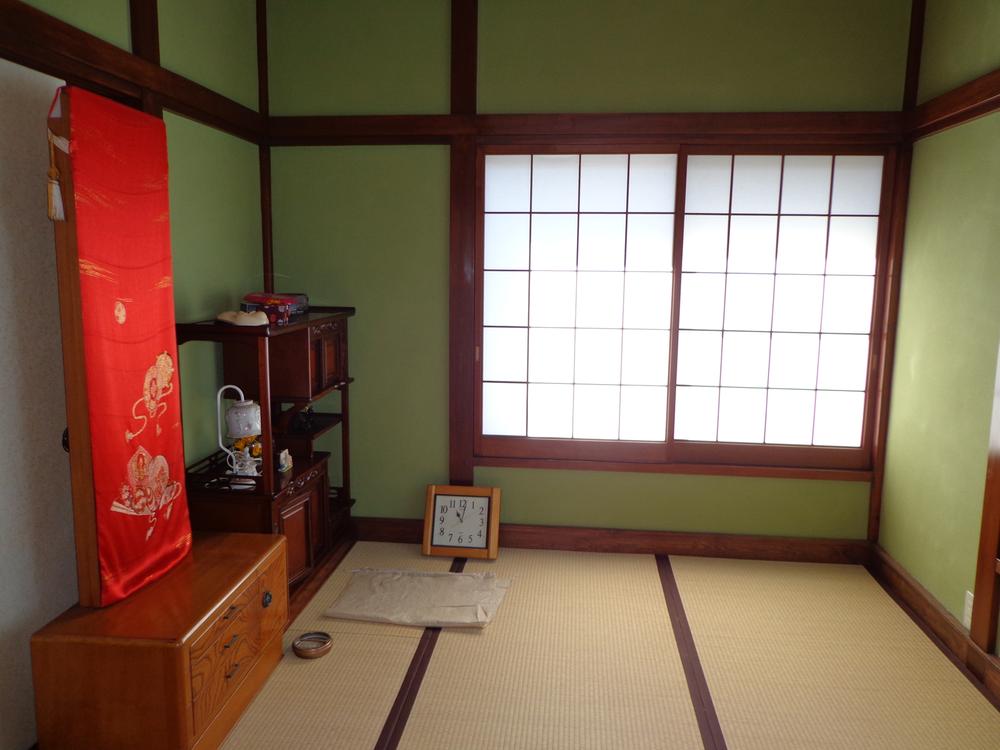 Non-living room
リビング以外の居室
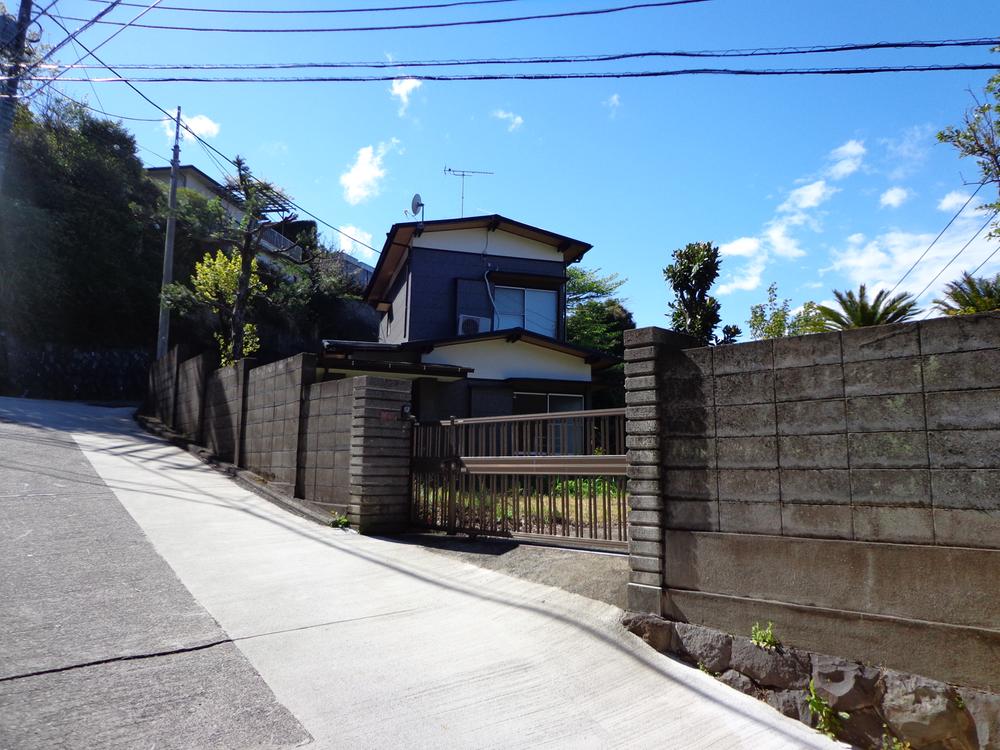 Local photos, including front road
前面道路含む現地写真
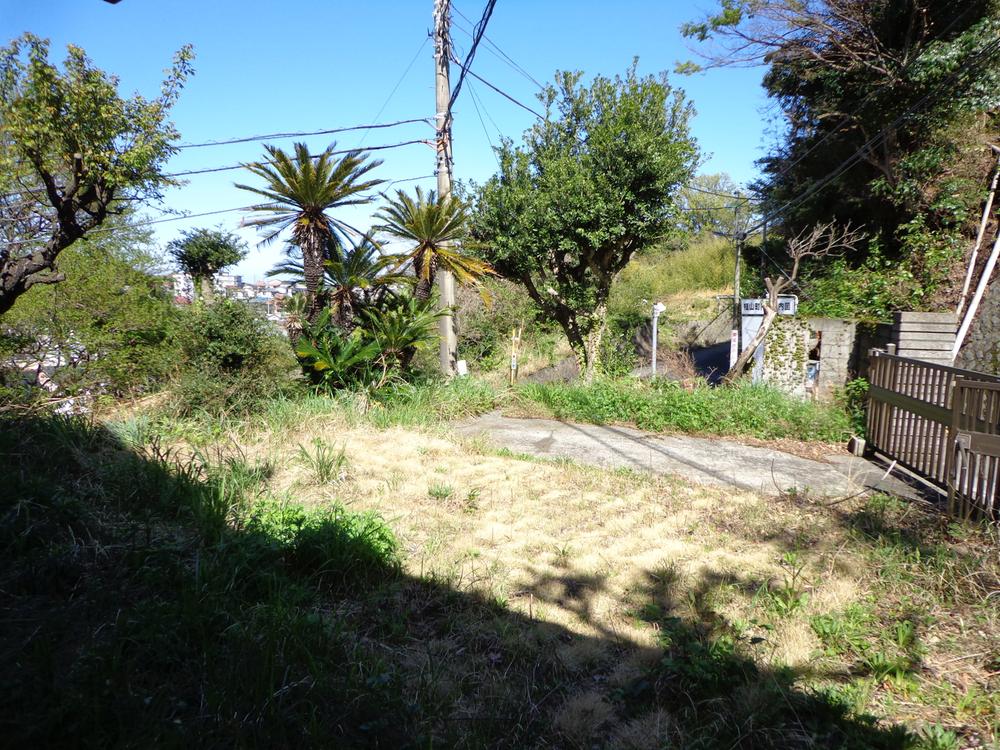 Garden
庭
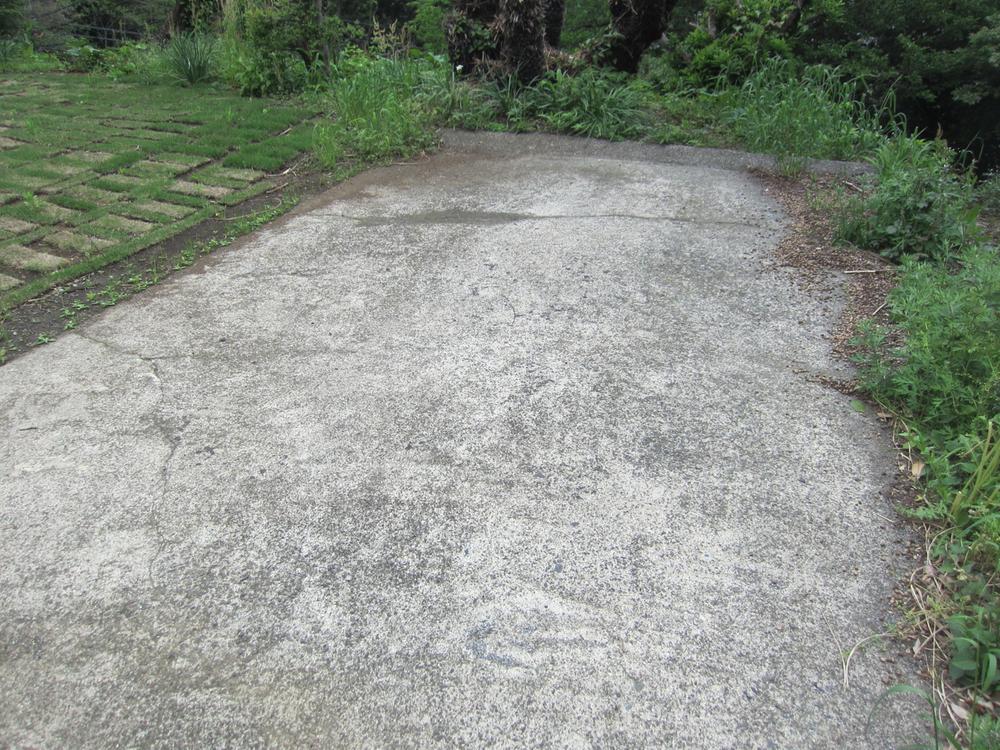 Parking lot
駐車場
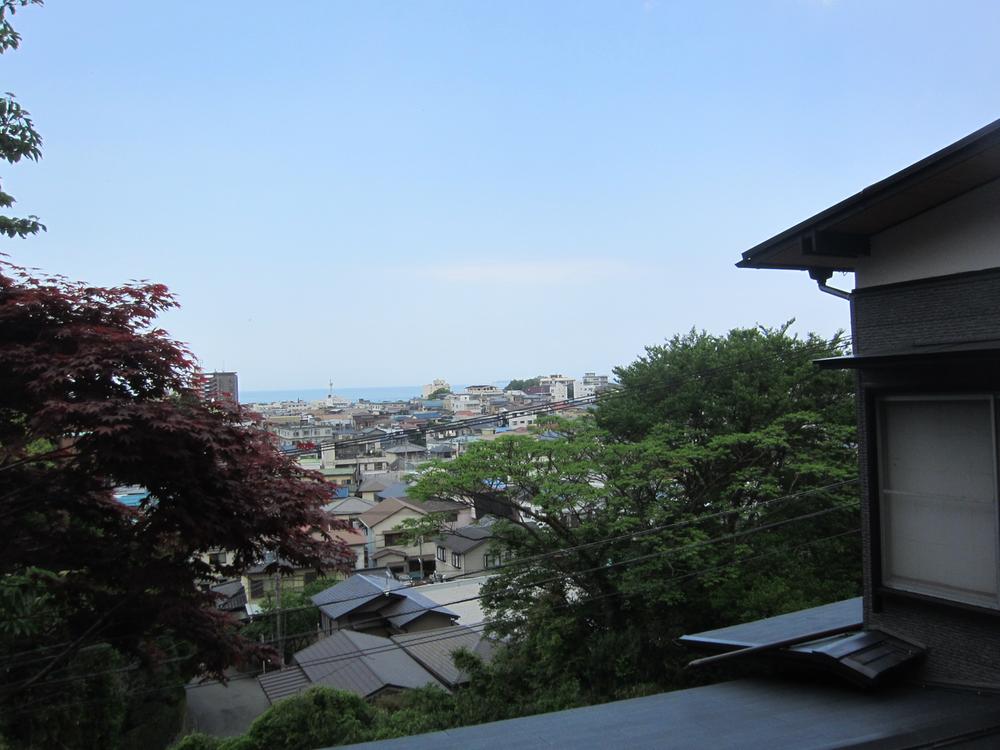 View photos from the dwelling unit
住戸からの眺望写真
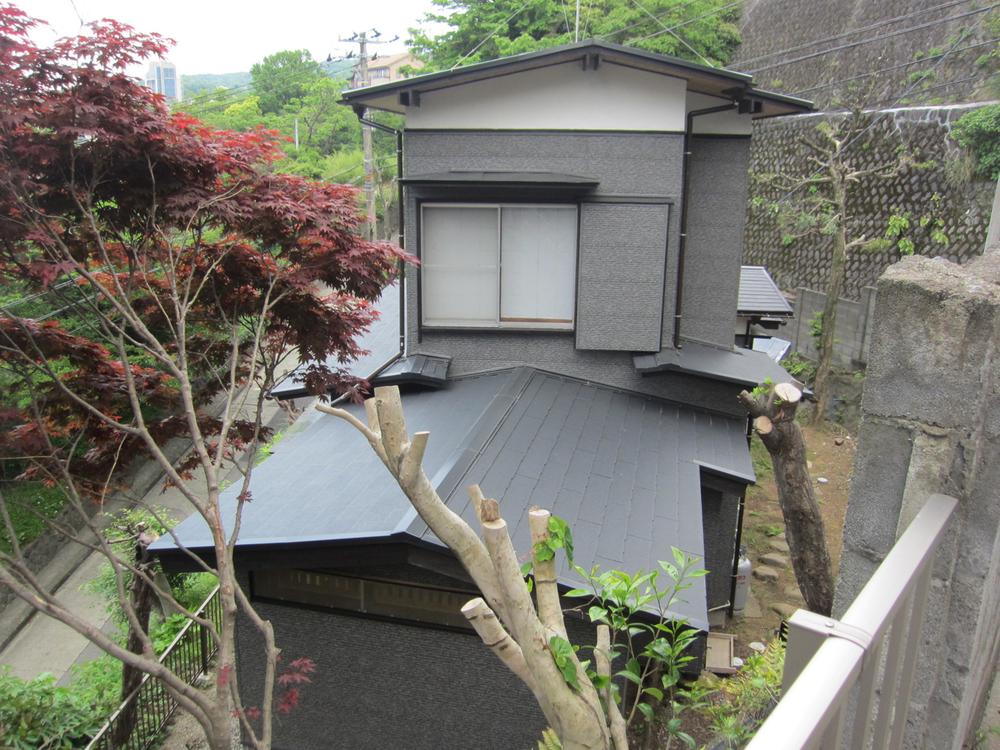 Local appearance photo
現地外観写真
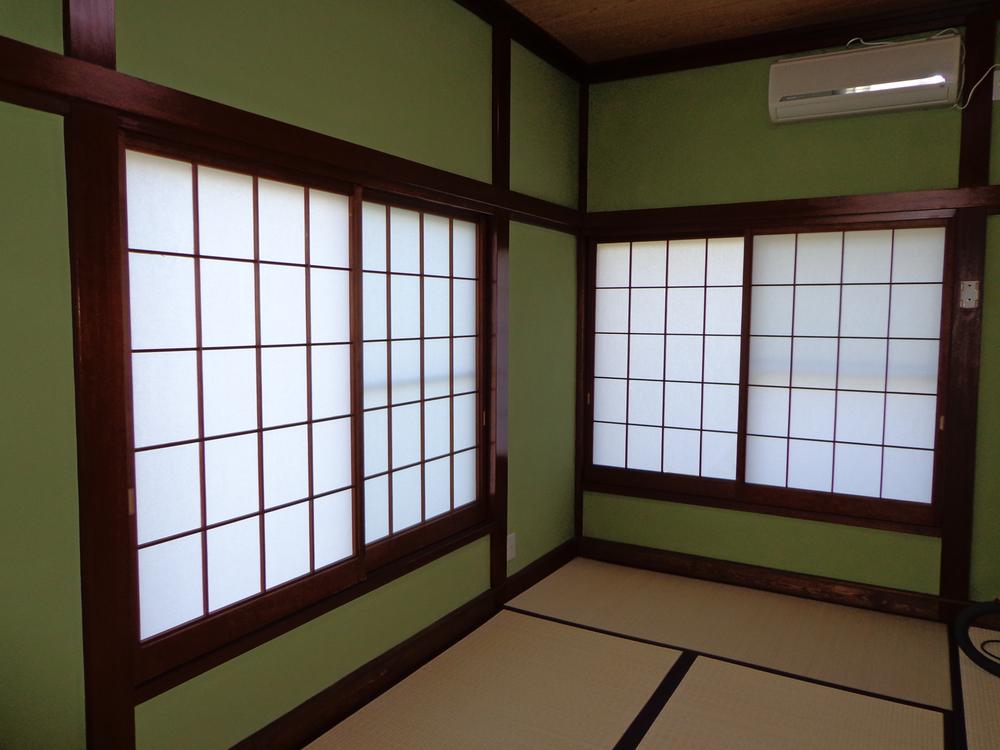 Non-living room
リビング以外の居室
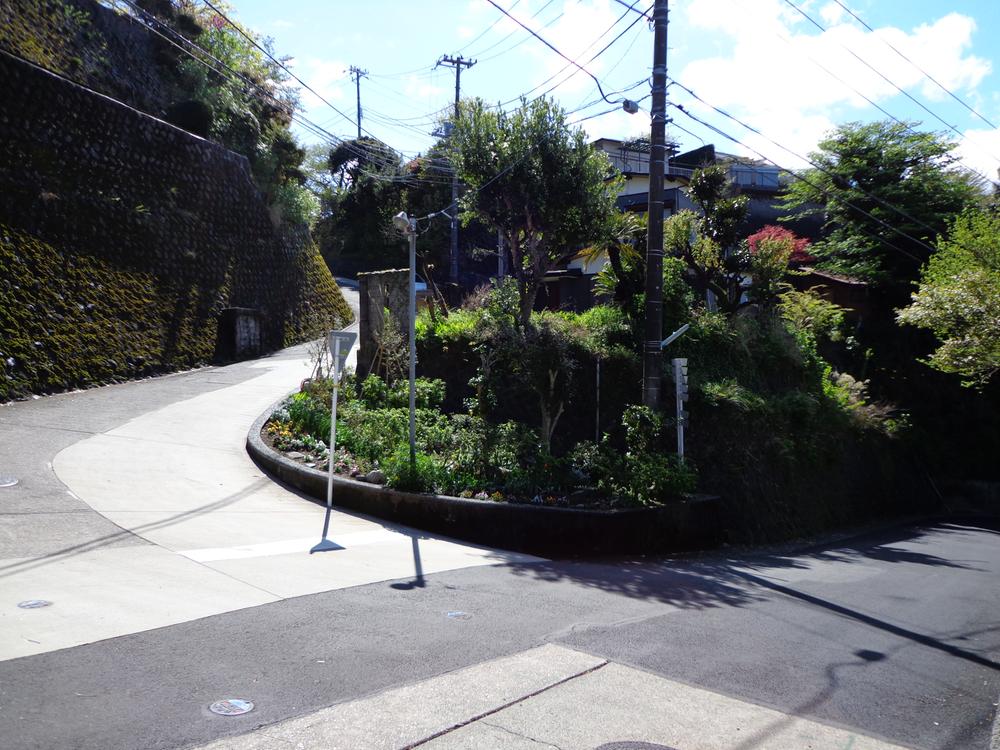 Local photos, including front road
前面道路含む現地写真
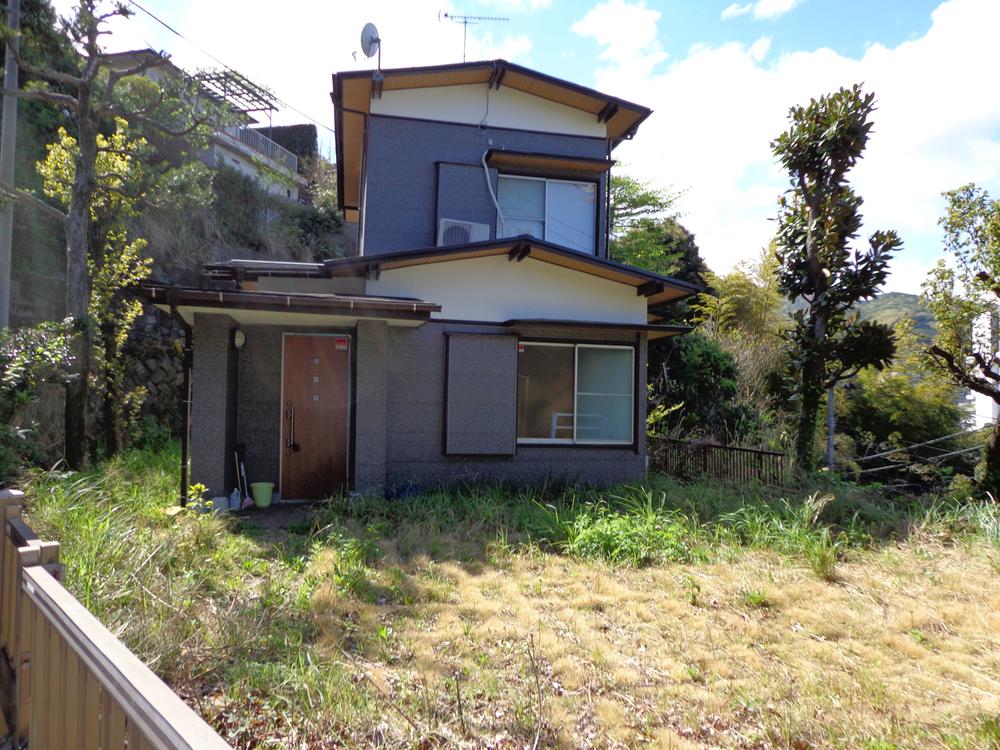 Local appearance photo
現地外観写真
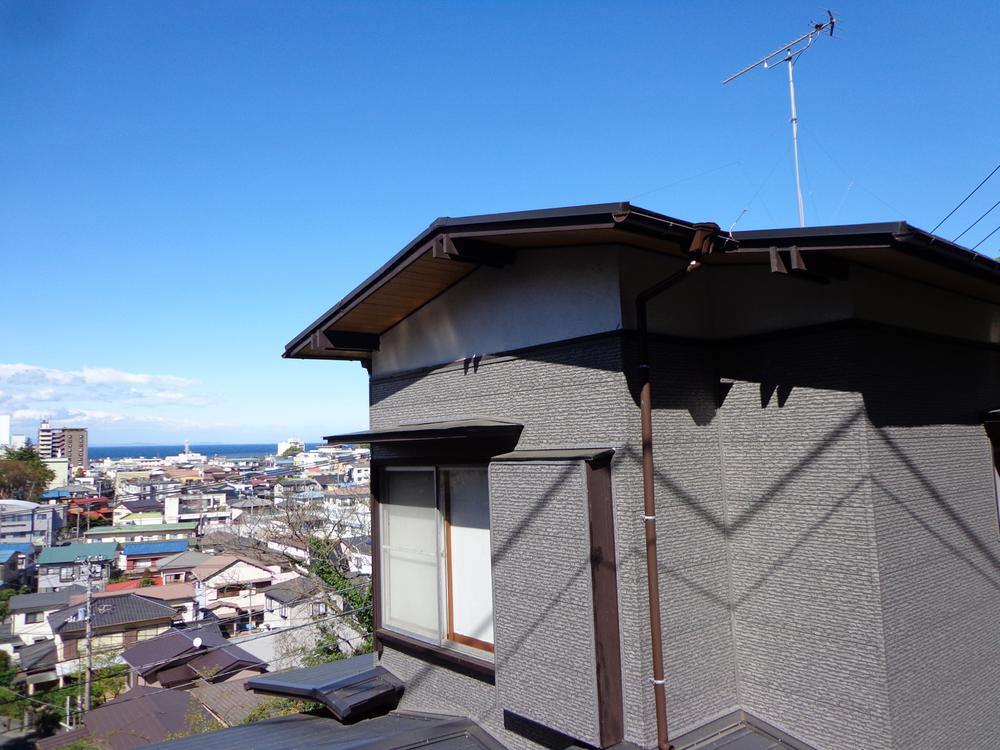 Local appearance photo
現地外観写真
Location
|



















