Used Homes » Tokai » Shizuoka Prefecture » Ito
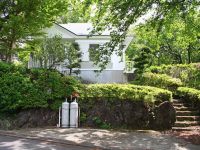 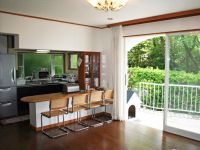
| | Ito, Shizuoka Prefecture 静岡県伊東市 |
| Izukyu "Izu" car 6.5km 伊豆急行「伊豆高原」車6.5km |
| All Shitsuminami facing building 2LDK with a hot spring. Southwest corner lot of the front road 7m width. Is a 1-minute walk to the bus stop of the free shuttle bus service of the subdivision management. 温泉付の全室南向き建物2LDK。前面道路7m幅の南西角地。分譲地運営の無料送迎バス便のバス停まで徒歩1分です。 |
| With hot spring, Zenshitsuminami direction, South balcony, Or more before road 6m, Corner lot, Bathroom 1 tsubo or more, LDK15 tatami mats or more 温泉付、全室南向き、南面バルコニー、前道6m以上、角地、浴室1坪以上、LDK15畳以上 |
Features pickup 特徴ピックアップ | | With hot spring / LDK15 tatami mats or more / Or more before road 6m / Corner lot / Bathroom 1 tsubo or more / South balcony / Zenshitsuminami direction 温泉付 /LDK15畳以上 /前道6m以上 /角地 /浴室1坪以上 /南面バルコニー /全室南向き | Price 価格 | | 9.8 million yen 980万円 | Floor plan 間取り | | 2LDK 2LDK | Units sold 販売戸数 | | 1 units 1戸 | Land area 土地面積 | | 269 sq m (81.37 tsubo) (Registration) 269m2(81.37坪)(登記) | Building area 建物面積 | | 72.84 sq m (22.03 tsubo) (Registration) 72.84m2(22.03坪)(登記) | Driveway burden-road 私道負担・道路 | | Nothing, South 7m width, West 7m width 無、南7m幅、西7m幅 | Completion date 完成時期(築年月) | | January 1989 1989年1月 | Address 住所 | | Ito, Shizuoka Prefecture Akazawa 静岡県伊東市赤沢 | Traffic 交通 | | Izukyu "Izu" car 6.5km
Subdivision Free shuttle bus "number 8" of management walk 1 minute 伊豆急行「伊豆高原」車6.5km
分譲地運営の無料送迎バス「8番」歩1分 | Related links 関連リンク | | [Related Sites of this company] 【この会社の関連サイト】 | Contact お問い合せ先 | | TEL: 0800-603-1142 [Toll free] mobile phone ・ Also available from PHS
Caller ID is not notified
Please contact the "saw SUUMO (Sumo)"
If it does not lead, If the real estate company TEL:0800-603-1142【通話料無料】携帯電話・PHSからもご利用いただけます
発信者番号は通知されません
「SUUMO(スーモ)を見た」と問い合わせください
つながらない方、不動産会社の方は
| Expenses 諸費用 | | Hot Springs: Hot Springs use fee 10,542 yen / Month ※ Warming, Onsen name change fee: 5250 yen / Bulk 温泉:温泉使用料1万542円/月 ※加温、温泉名義変更料:5250円/一括 | Building coverage, floor area ratio 建ぺい率・容積率 | | 60% ・ 200% 60%・200% | Time residents 入居時期 | | Consultation 相談 | Land of the right form 土地の権利形態 | | Ownership 所有権 | Structure and method of construction 構造・工法 | | Wooden 2-story (framing method) 木造2階建(軸組工法) | Construction 施工 | | (Ltd.) Umehara construction (株)梅原建設 | Use district 用途地域 | | Unspecified 無指定 | Other limitations その他制限事項 | | Regulations have by the Landscape Act, Residential land development construction regulation area, Shade limit Yes 景観法による規制有、宅地造成工事規制区域、日影制限有 | Overview and notices その他概要・特記事項 | | Facilities: private water, Individual septic tank, Individual LPG, Parking: car space 設備:私設水道、個別浄化槽、個別LPG、駐車場:カースペース | Company profile 会社概要 | | <Mediation> Shizuoka Governor (1) No. 013053 (Ltd.) Kyohi planning Yubinbango413-0232 Ito, Shizuoka Prefecture Yawatano 1113-25 <仲介>静岡県知事(1)第013053号(株)興陽企画〒413-0232 静岡県伊東市八幡野1113-25 |
Local appearance photo現地外観写真 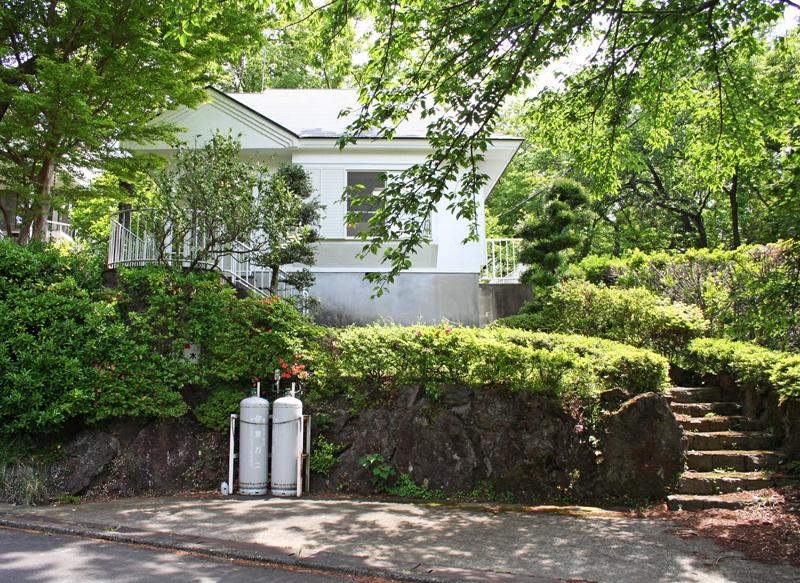 1-minute walk to the bus stop
バス停まで徒歩1分
Livingリビング 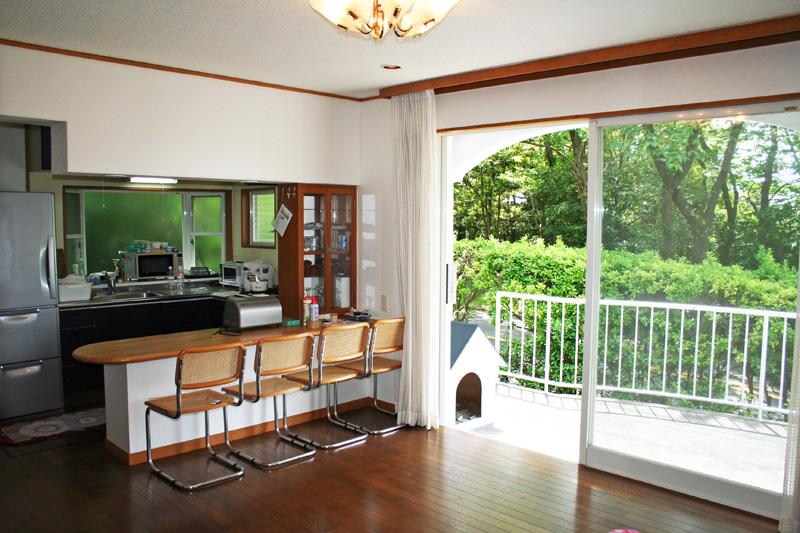 LDK
LDK
Floor plan間取り図 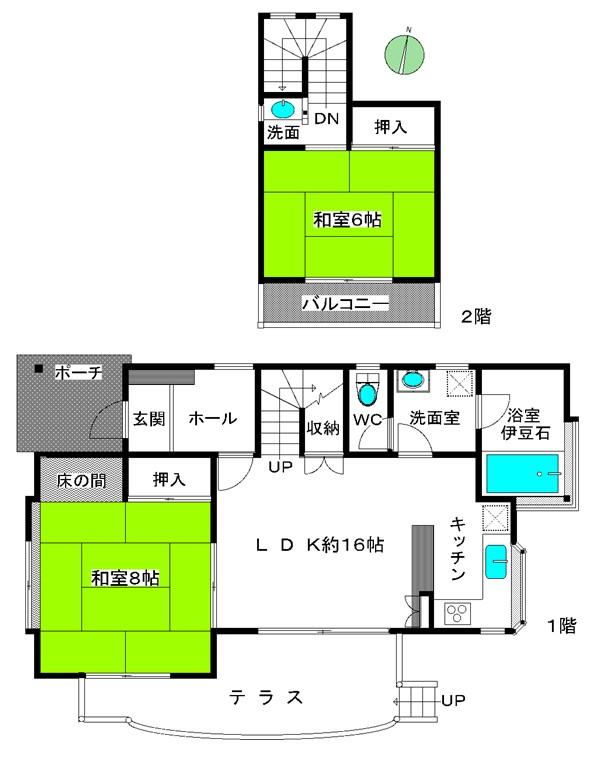 9.8 million yen, 2LDK, Land area 269 sq m , Building area 72.84 sq m
980万円、2LDK、土地面積269m2、建物面積72.84m2
Bathroom浴室 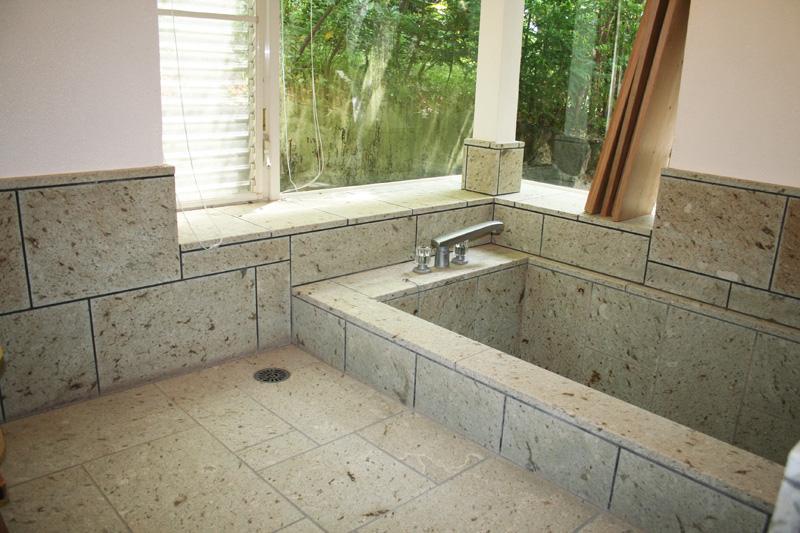 Izu with a hot spring Ishifuro
温泉付の伊豆石風呂
Kitchenキッチン 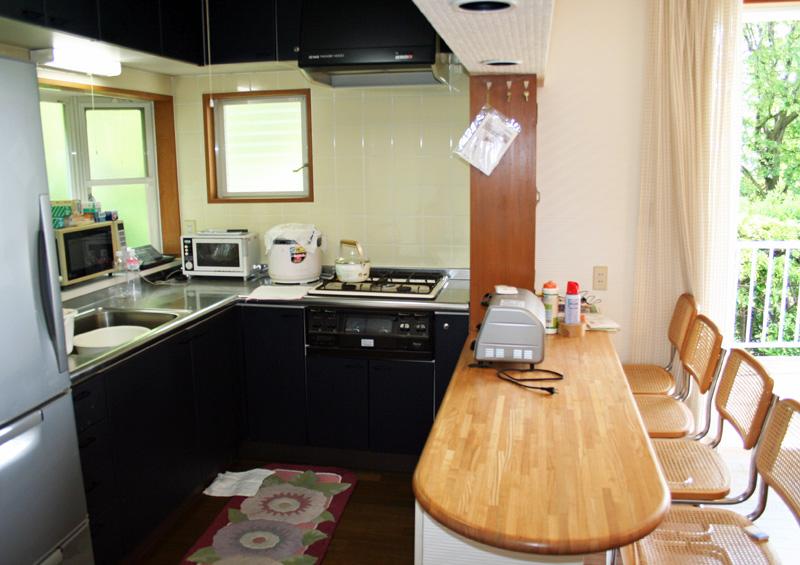 Kitchen with counter
カウンター付キッチン
Non-living roomリビング以外の居室 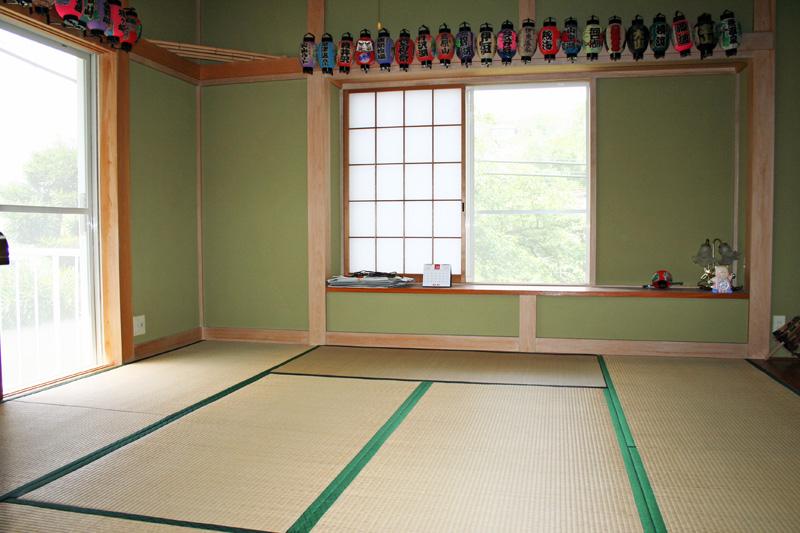 First floor Japanese-style room 8 quires
1階和室8帖
Wash basin, toilet洗面台・洗面所 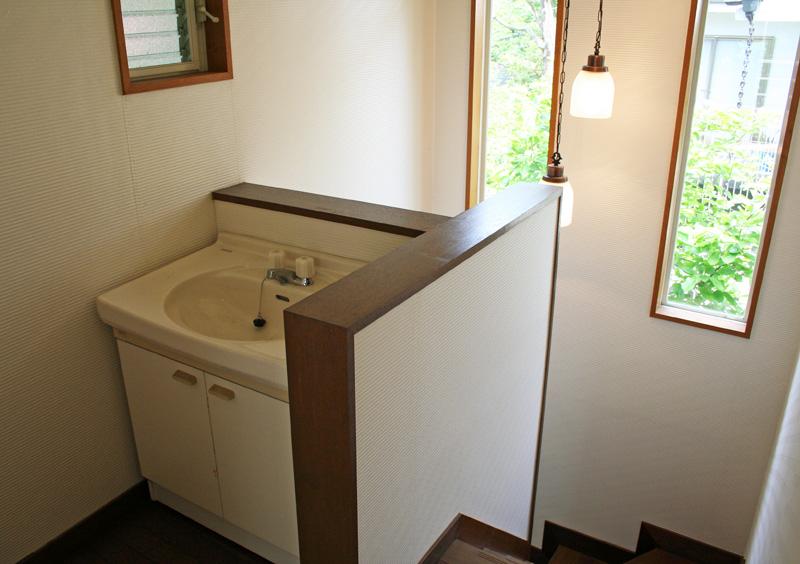 Second floor basin and stairs Hall
2階洗面と階段ホール
Streets around周辺の街並み 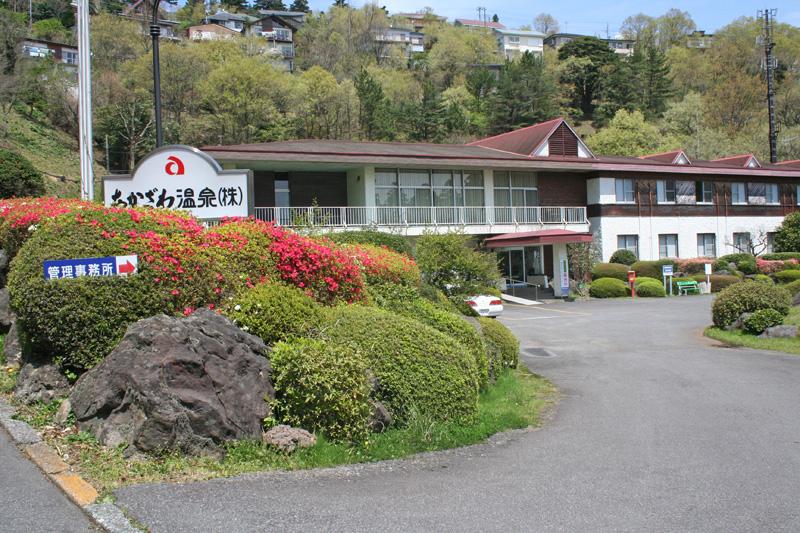 Akazawa HisashiYodai until management office 570m
あかざわ恒陽台管理事務所まで570m
Other localその他現地 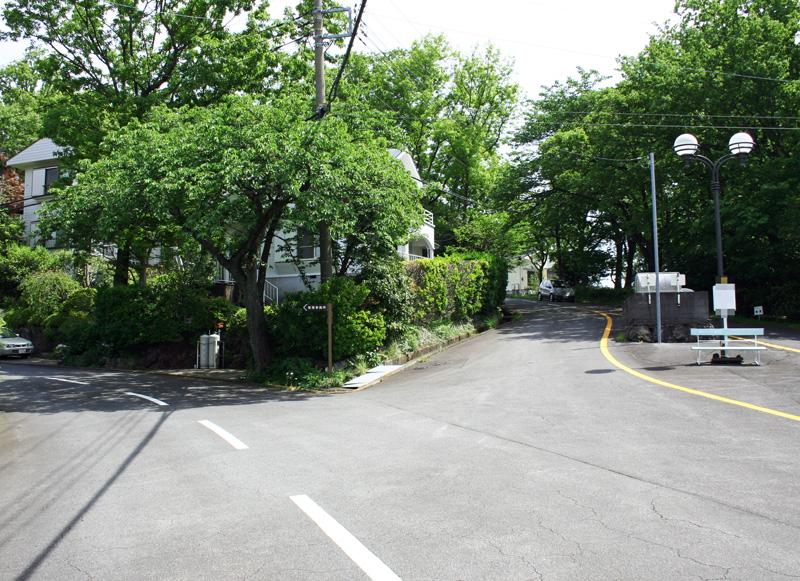 Corner lot of front 7m width road
前面7m幅道路の角地
Non-living roomリビング以外の居室 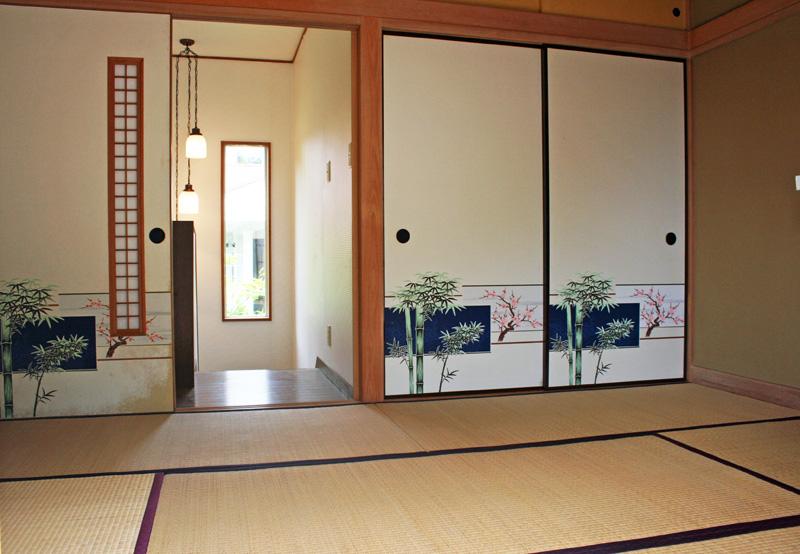 Second floor Japanese-style room 6 quires
2階和室6帖
Other Environmental Photoその他環境写真 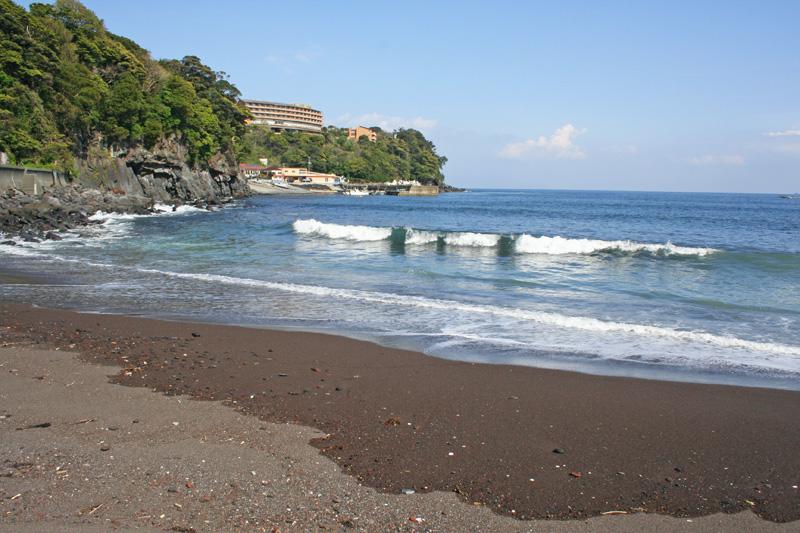 Akazawa to beach 4200m
赤沢海水浴場まで4200m
Other localその他現地 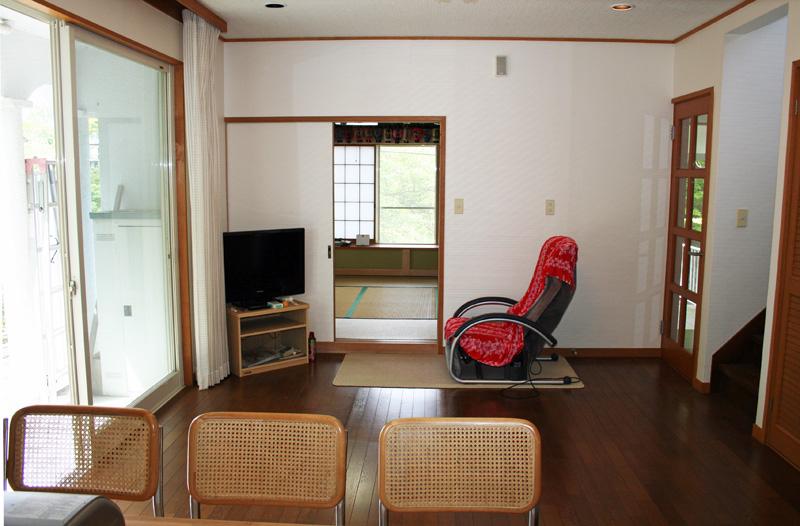 South-facing living room
南向きのリビング
Other Environmental Photoその他環境写真 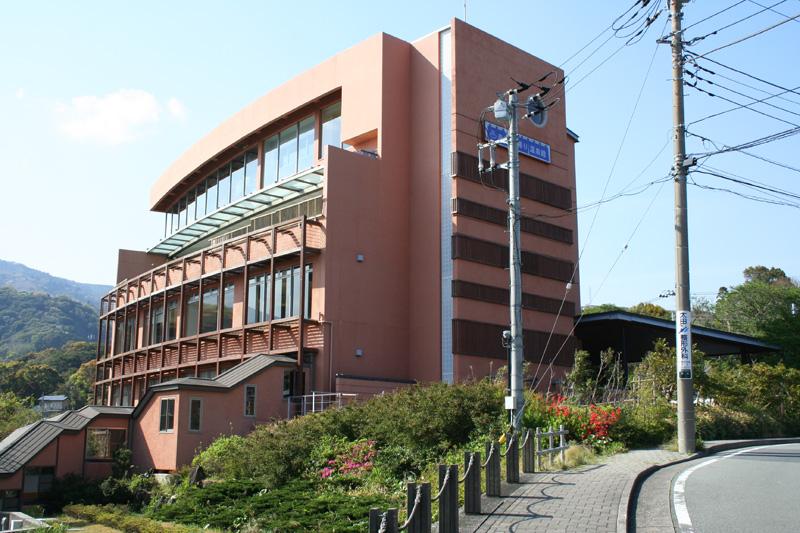 Akazawa 4800m until the day spa Museum
赤沢日帰り温泉館まで4800m
Shopping centreショッピングセンター 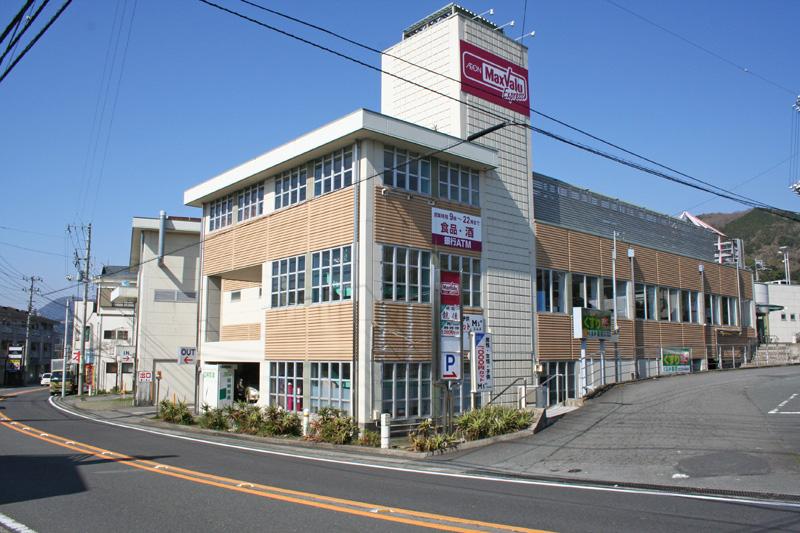 Maxvalu Izukogen to the store 6000m
マックスバリュ伊豆高原店まで6000m
Hospital病院 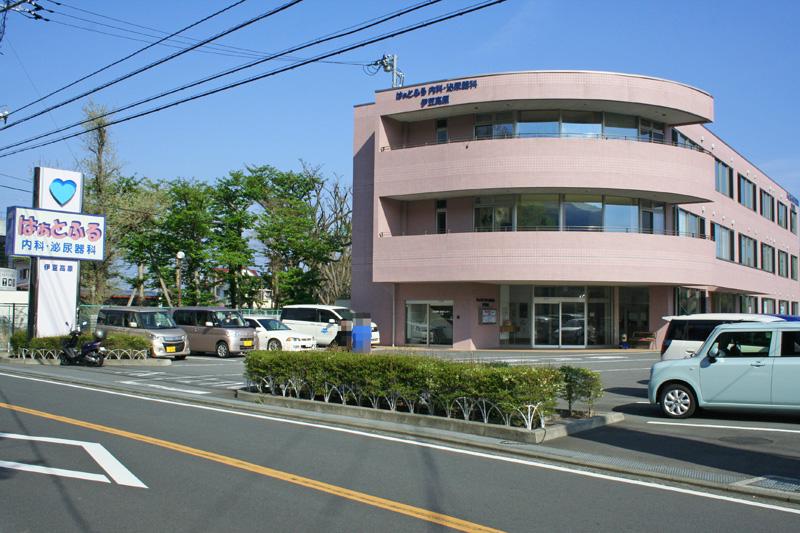 Until Hatofuru 6300m
はーとふるまで6300m
Location
|
















