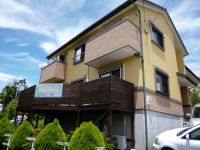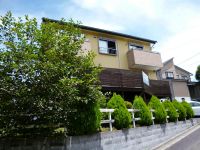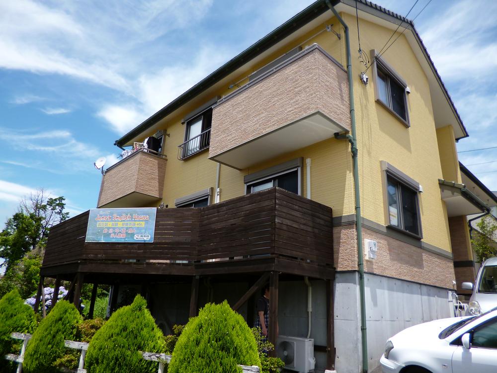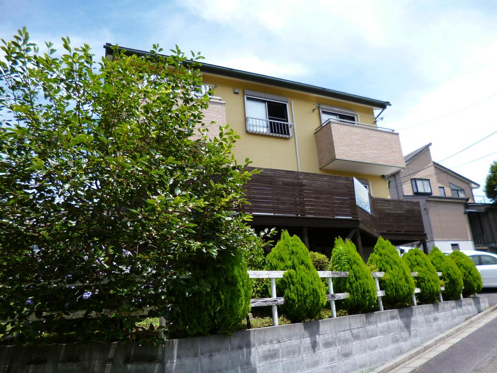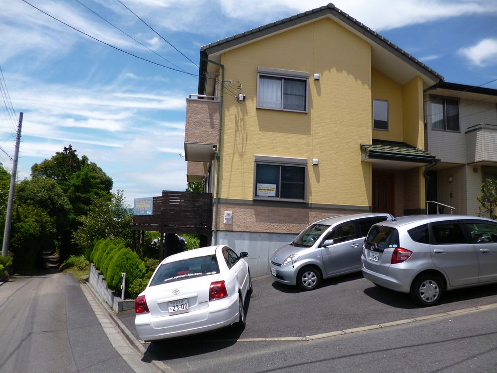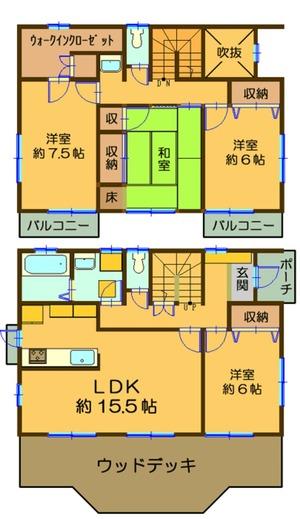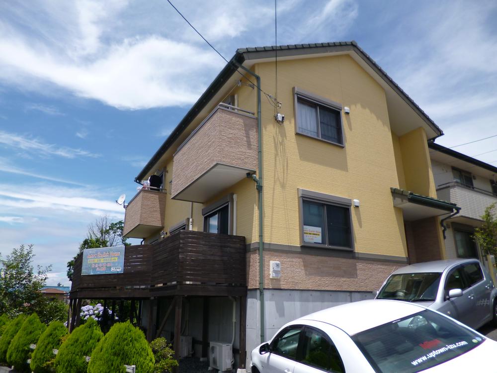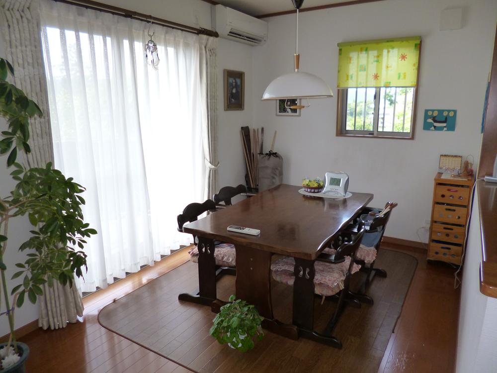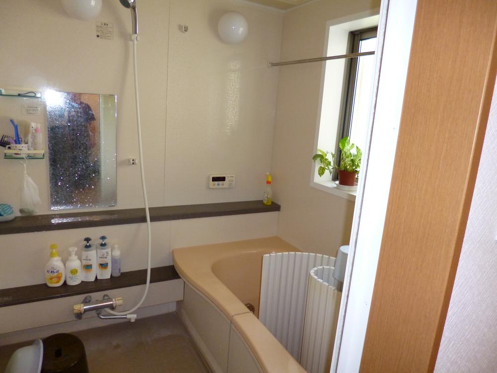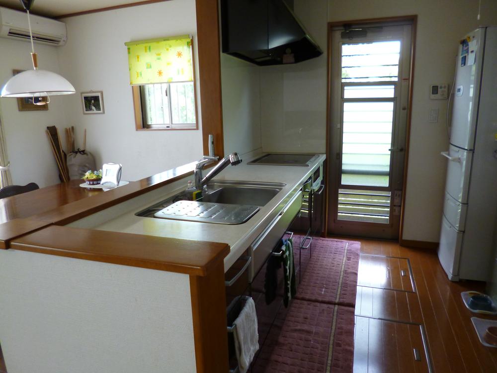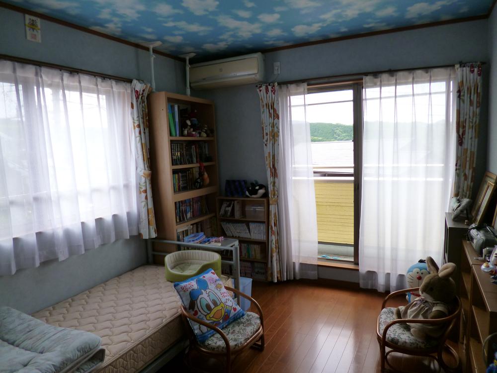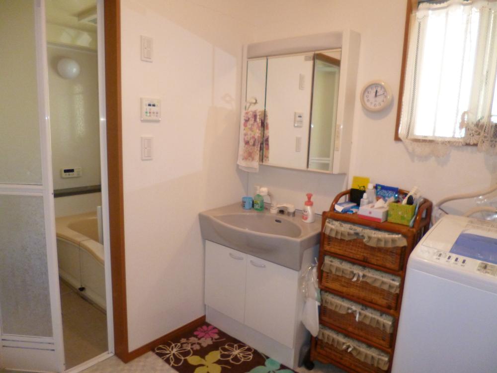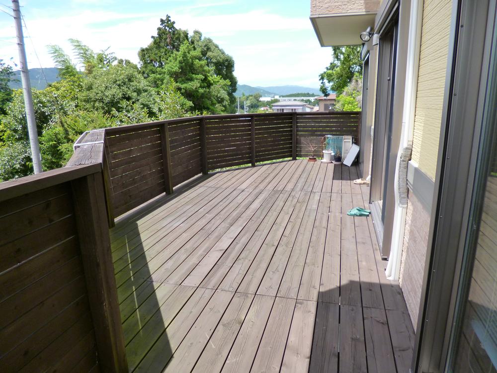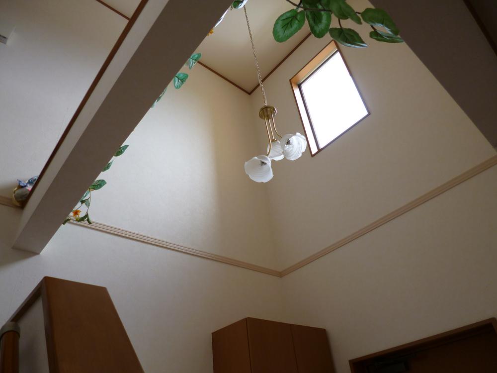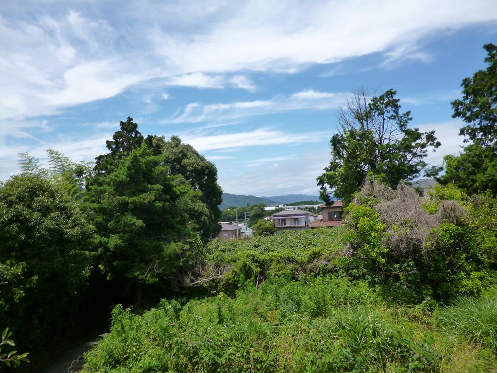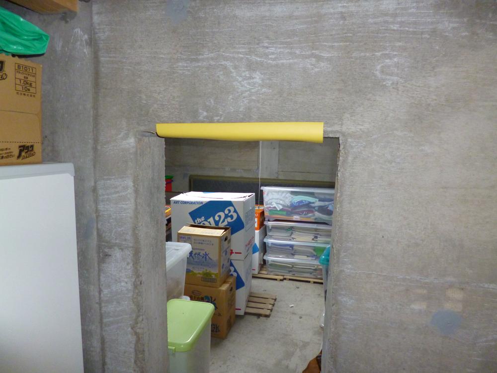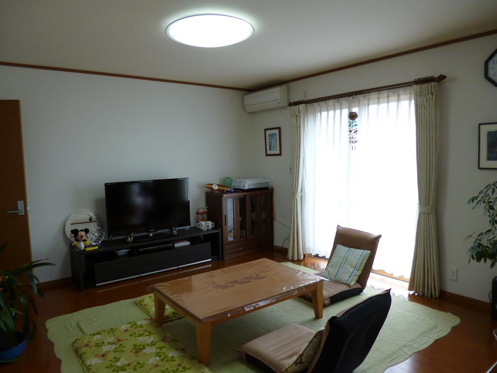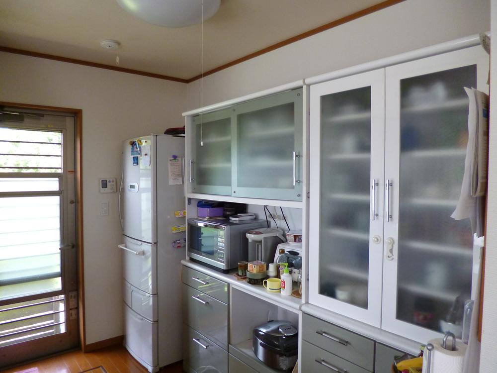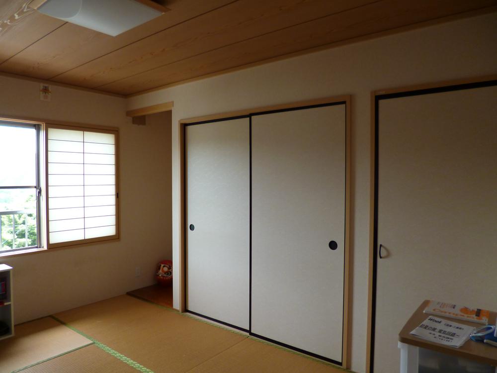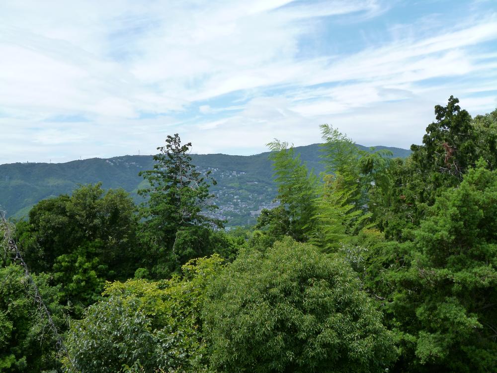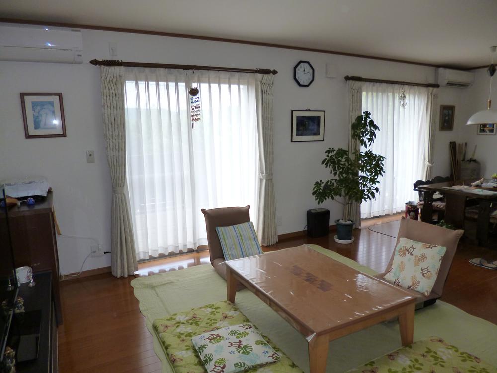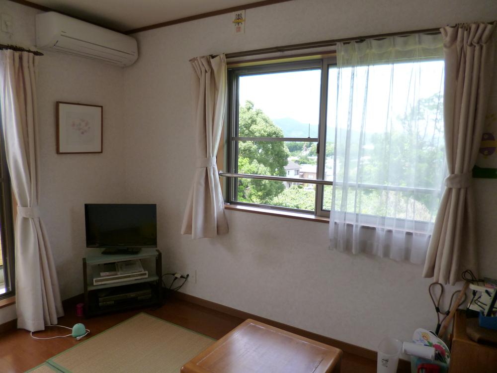|
|
Ito, Shizuoka Prefecture
静岡県伊東市
|
|
JR Itō Line "Ito" bus 15 Bunshiro star golf center walk 5 minutes
JR伊東線「伊東」バス15分城星ゴルフセンター歩5分
|
|
Parking three or more possible, Land 50 square meters or more, Super close, Yang per good, Corner lot, garden, Home garden, 2-story, Wood deck
駐車3台以上可、土地50坪以上、スーパーが近い、陽当り良好、角地、庭、家庭菜園、2階建、ウッドデッキ
|
|
Is one units denominated well-appointed living environment. Close to the shopping center within walking distance of the "Duo", Dorakkusutoa, Yoho elementary and junior high schools, There is a hospital. Yang per well in the southwest corner lot! Abundant floor plan with built shallow. You can barbecue in a wide wood deck! It is also recommended to child-rearing generations and two-family houses. With underground warehouse.
住環境の整った一戸建です。近隣には徒歩圏内にショッピングセンター「デュオ」、ドラックストア、幼保小中学校、病院があります。南西角地で陽当り良好!築浅で間取りも豊富。広いウッドデッキでバーベキューできます!子育て世代や二世帯住宅にもお勧めです。地下倉庫付。
|
Features pickup 特徴ピックアップ | | Parking three or more possible / Land 50 square meters or more / Super close / Yang per good / Corner lot / garden / Home garden / 2-story / Wood deck 駐車3台以上可 /土地50坪以上 /スーパーが近い /陽当り良好 /角地 /庭 /家庭菜園 /2階建 /ウッドデッキ |
Price 価格 | | 29,800,000 yen 2980万円 |
Floor plan 間取り | | 4LDK + S (storeroom) 4LDK+S(納戸) |
Units sold 販売戸数 | | 1 units 1戸 |
Land area 土地面積 | | 212.34 sq m (64.23 square meters) 212.34m2(64.23坪) |
Building area 建物面積 | | 132 sq m (39.92 square meters) 132m2(39.92坪) |
Driveway burden-road 私道負担・道路 | | Nothing 無 |
Completion date 完成時期(築年月) | | May 2006 2006年5月 |
Address 住所 | | Ito, Shizuoka Prefecture Kusumimotowada 静岡県伊東市玖須美元和田 |
Traffic 交通 | | JR Itō Line "Ito" bus 15 Bunshiro star golf center walk 5 minutes JR伊東線「伊東」バス15分城星ゴルフセンター歩5分
|
Related links 関連リンク | | [Related Sites of this company] 【この会社の関連サイト】 |
Contact お問い合せ先 | | TEL: 0120-852300 [Toll free] Please contact the "saw SUUMO (Sumo)" TEL:0120-852300【通話料無料】「SUUMO(スーモ)を見た」と問い合わせください |
Time residents 入居時期 | | Consultation 相談 |
Land of the right form 土地の権利形態 | | Ownership 所有権 |
Structure and method of construction 構造・工法 | | Wooden 2-story 木造2階建 |
Overview and notices その他概要・特記事項 | | Parking: car space 駐車場:カースペース |
Company profile 会社概要 | | <Mediation> Shizuoka Governor (6) No. 010231 (Corporation), Shizuoka Prefecture Building Lots and Buildings Transaction Business Association Tokai Real Estate Fair Trade Council member (Ltd.) Uptown Izu Yubinbango413-0011 Atami, Shizuoka Prefecture tawaramoto 1-10 <仲介>静岡県知事(6)第010231号(公社)静岡県宅地建物取引業協会会員 東海不動産公正取引協議会加盟(株)アップタウン伊豆〒413-0011 静岡県熱海市田原本町1-10 |
