Used Homes » Tokai » Shizuoka Prefecture » Ito
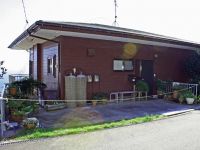 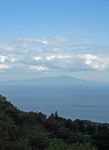
| | Ito, Shizuoka Prefecture 静岡県伊東市 |
| Izukyu "Izu" car 7.7km 伊豆急行「伊豆高原」車7.7km |
| Majestic views overlooking the Izu Shichito. wood ・ RC structure of renovation already, It is a building with a hot spring. 伊豆七島を一望する雄大な景色。木・RC造のリフォーム済、温泉付の建物です。 |
| Ocean View, With hot spring, Interior and exterior renovation, Zenshitsuminami direction, All rooms are two-sided lighting, Bathroom 1 tsubo or more, System kitchen, Yang per goodese-style room, 2-story, South balcony, Flooring Chokawa, Warm water washing toilet seat, Ventilation good, Good view, Living stairs, Located on a hill オーシャンビュー、温泉付、内外装リフォーム、全室南向き、全室2面採光、浴室1坪以上、システムキッチン、陽当り良好、和室、2階建、南面バルコニー、フローリング張替、温水洗浄便座、通風良好、眺望良好、リビング階段、高台に立地 |
Features pickup 特徴ピックアップ | | Ocean View / With hot spring / Interior and exterior renovation / System kitchen / Yang per good / Japanese-style room / Bathroom 1 tsubo or more / 2-story / South balcony / Flooring Chokawa / Zenshitsuminami direction / Warm water washing toilet seat / Ventilation good / Good view / Living stairs / All rooms are two-sided lighting / Located on a hill オーシャンビュー /温泉付 /内外装リフォーム /システムキッチン /陽当り良好 /和室 /浴室1坪以上 /2階建 /南面バルコニー /フローリング張替 /全室南向き /温水洗浄便座 /通風良好 /眺望良好 /リビング階段 /全室2面採光 /高台に立地 | Price 価格 | | 11.8 million yen 1180万円 | Floor plan 間取り | | 2LDK 2LDK | Units sold 販売戸数 | | 1 units 1戸 | Land area 土地面積 | | 308 sq m (93.16 tsubo) (Registration) 308m2(93.16坪)(登記) | Building area 建物面積 | | 80.31 sq m (24.29 tsubo) (Registration) 80.31m2(24.29坪)(登記) | Driveway burden-road 私道負担・道路 | | Nothing, North 5m width (contact the road width 13m) 無、北5m幅(接道幅13m) | Completion date 完成時期(築年月) | | April 1974 1974年4月 | Address 住所 | | Ito, Shizuoka Prefecture Akazawa 静岡県伊東市赤沢 | Traffic 交通 | | Izukyu "Izu" car 7.7km
Free bus service of the subdivision management "10" walk 1 minute 伊豆急行「伊豆高原」車7.7km
分譲地運営の無料バス便「10」歩1分 | Related links 関連リンク | | [Related Sites of this company] 【この会社の関連サイト】 | Contact お問い合せ先 | | TEL: 0800-603-1142 [Toll free] mobile phone ・ Also available from PHS
Caller ID is not notified
Please contact the "saw SUUMO (Sumo)"
If it does not lead, If the real estate company TEL:0800-603-1142【通話料無料】携帯電話・PHSからもご利用いただけます
発信者番号は通知されません
「SUUMO(スーモ)を見た」と問い合わせください
つながらない方、不動産会社の方は
| Expenses 諸費用 | | Hot Springs: Hot Springs use fee 10,185 yen / Month ※ Warming, Onsen name change fee: 5250 yen / Bulk 温泉:温泉使用料1万185円/月 ※加温、温泉名義変更料:5250円/一括 | Building coverage, floor area ratio 建ぺい率・容積率 | | 60% ・ 200% 60%・200% | Time residents 入居時期 | | Consultation 相談 | Land of the right form 土地の権利形態 | | Ownership 所有権 | Structure and method of construction 構造・工法 | | Wooden 2-story part RC 木造2階建一部RC | Renovation リフォーム | | January 2006 interior renovation completed (kitchen ・ bathroom ・ toilet ・ wall ・ floor), October 2011 exterior renovation completed (outer wall ・ roof) 2006年1月内装リフォーム済(キッチン・浴室・トイレ・壁・床)、2011年10月外装リフォーム済(外壁・屋根) | Use district 用途地域 | | Unspecified 無指定 | Other limitations その他制限事項 | | Regulations have by the Landscape Act, Residential land development construction regulation area, Landscape district, Height ceiling Yes, Shade limit Yes 景観法による規制有、宅地造成工事規制区域、景観地区、高さ最高限度有、日影制限有 | Overview and notices その他概要・特記事項 | | Facilities: private water, Individual septic tank, Individual LPG, Parking: car space 設備:私設水道、個別浄化槽、個別LPG、駐車場:カースペース | Company profile 会社概要 | | <Mediation> Shizuoka Governor (1) No. 013053 (Ltd.) Kyohi planning Yubinbango413-0232 Ito, Shizuoka Prefecture Yawatano 1113-25 <仲介>静岡県知事(1)第013053号(株)興陽企画〒413-0232 静岡県伊東市八幡野1113-25 |
Local appearance photo現地外観写真 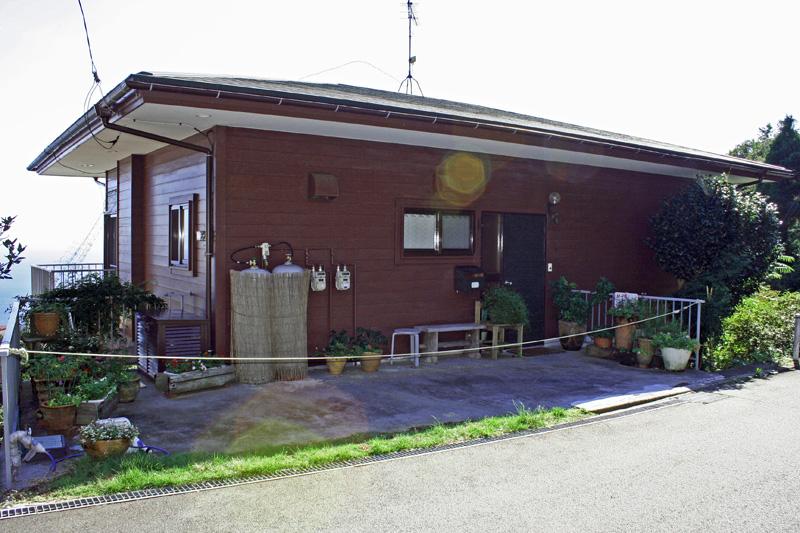 Renovation already building
リフォーム済の建物
View photos from the dwelling unit住戸からの眺望写真 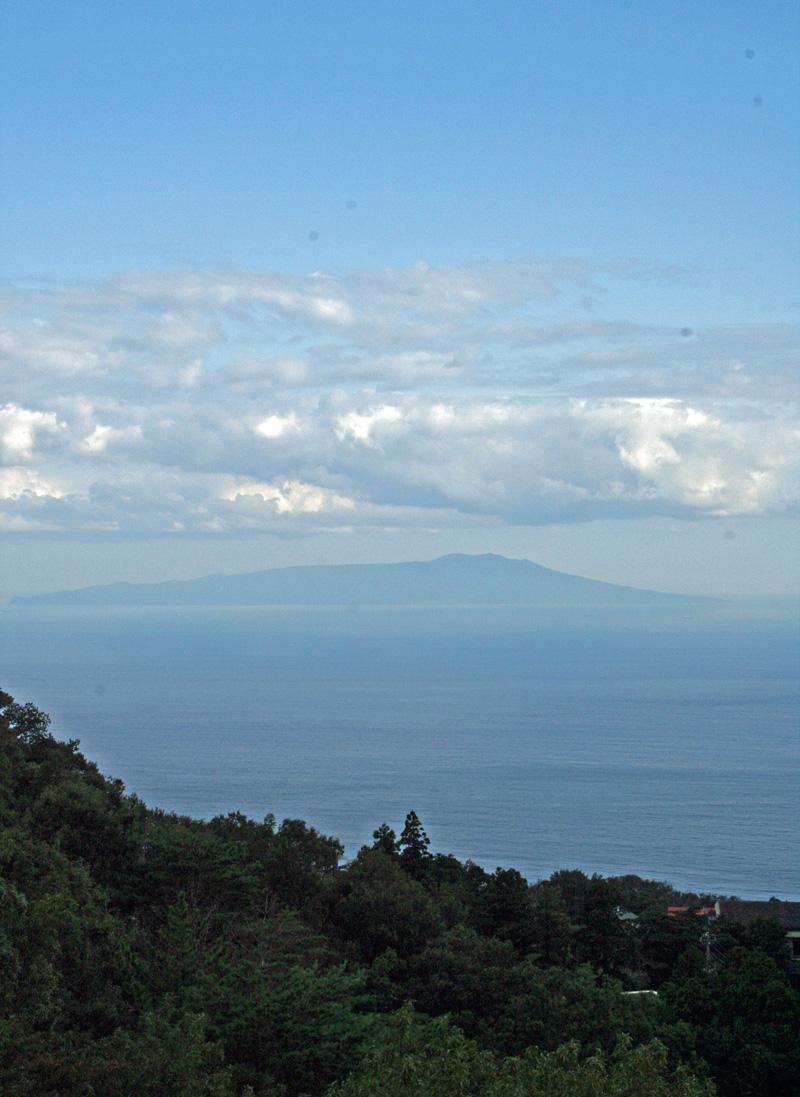 It overlooks the Izu Shichito
伊豆七島を一望します
Floor plan間取り図 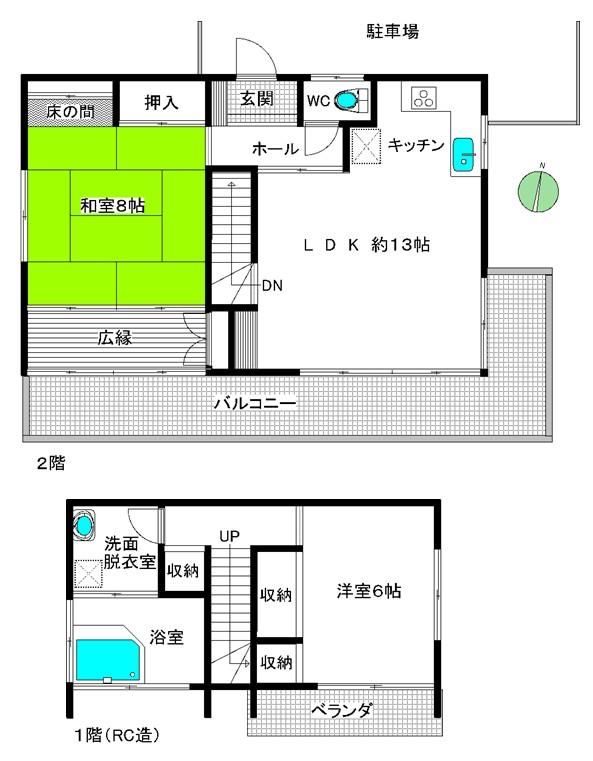 11.8 million yen, 2LDK, Land area 308 sq m , Building area 80.31 sq m
1180万円、2LDK、土地面積308m2、建物面積80.31m2
Livingリビング 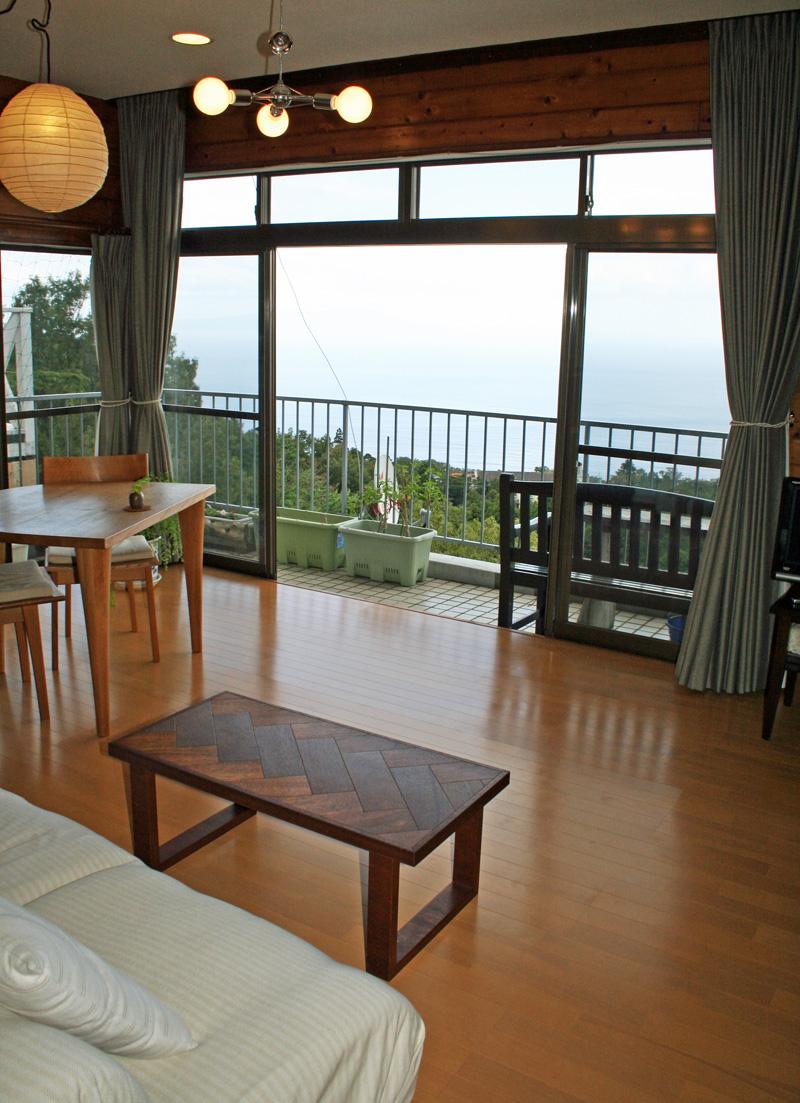 All rooms are south-facing
全室が南向きです
Bathroom浴室 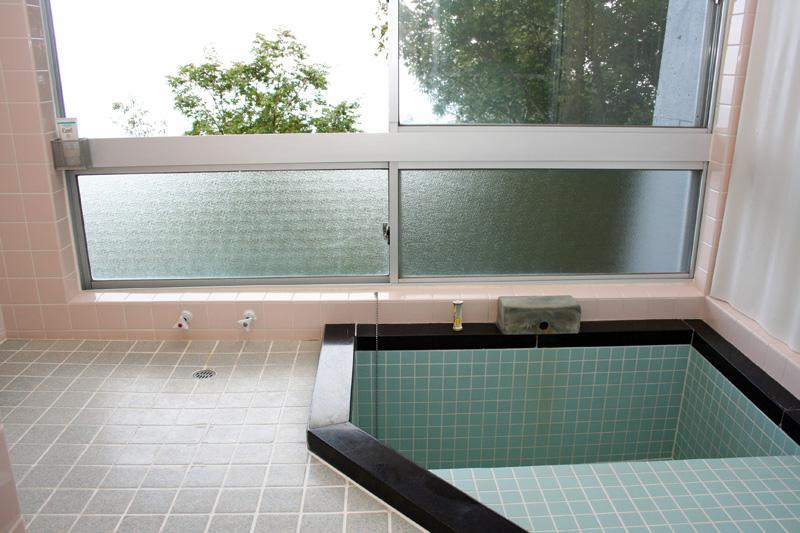 Onsen retracted already in the bathroom
温泉引込済の浴室
Kitchenキッチン 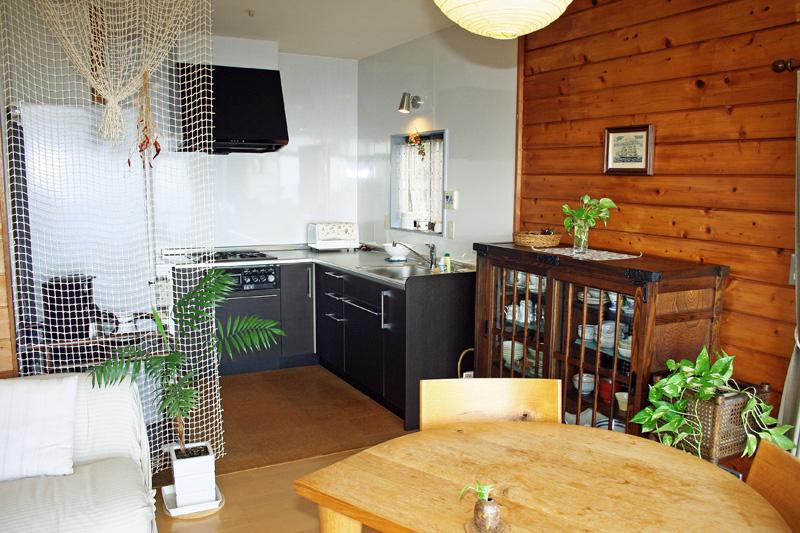 Renovation completed in the kitchen
リフォーム済のキッチン
Non-living roomリビング以外の居室 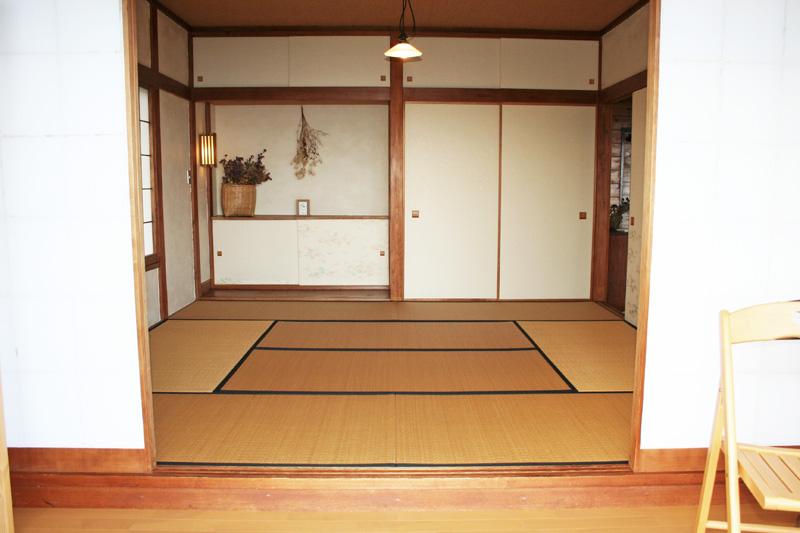 The second floor of a Japanese-style room 8 quires, With Hiroen
2階の和室8帖、広縁付
Garden庭 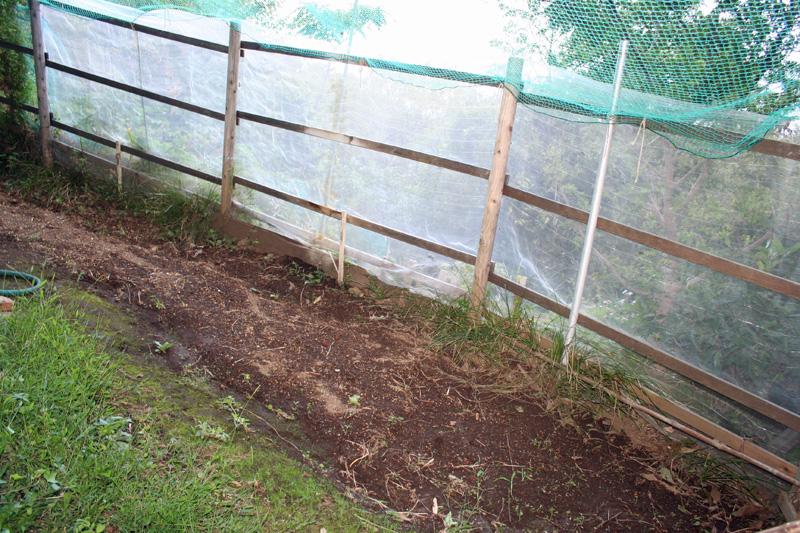 Petit garden corner
プチ菜園コーナー
Parking lot駐車場 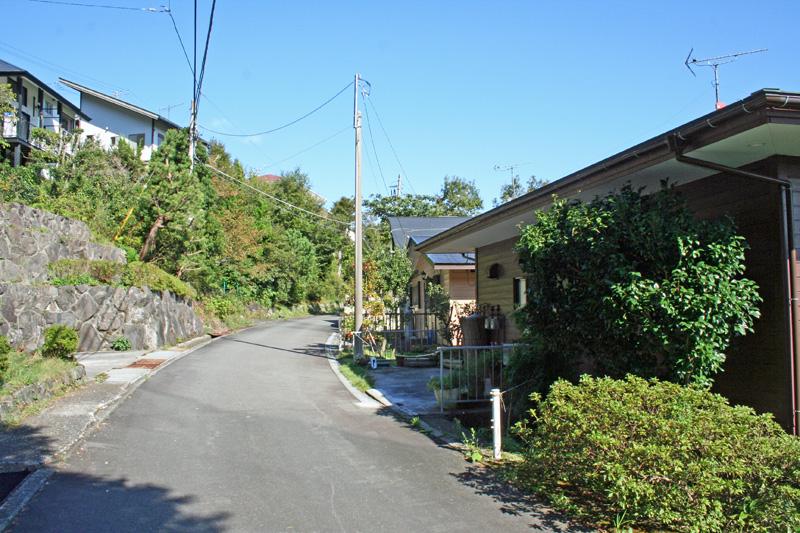 Frontal road
前面道路
Balconyバルコニー 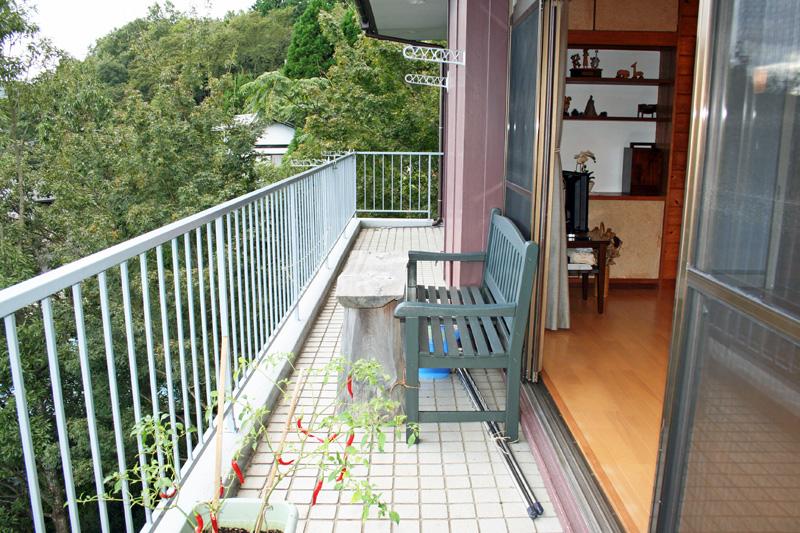 South-facing second floor balcony of
南向きの2階バルコニー
Streets around周辺の街並み 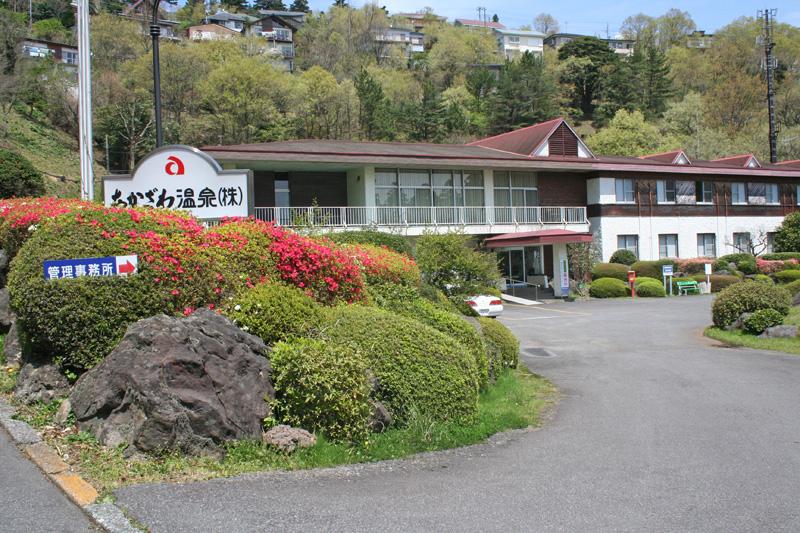 Akazawa HisashiYodai until management office 530m
あかざわ恒陽台管理事務所まで530m
View photos from the dwelling unit住戸からの眺望写真 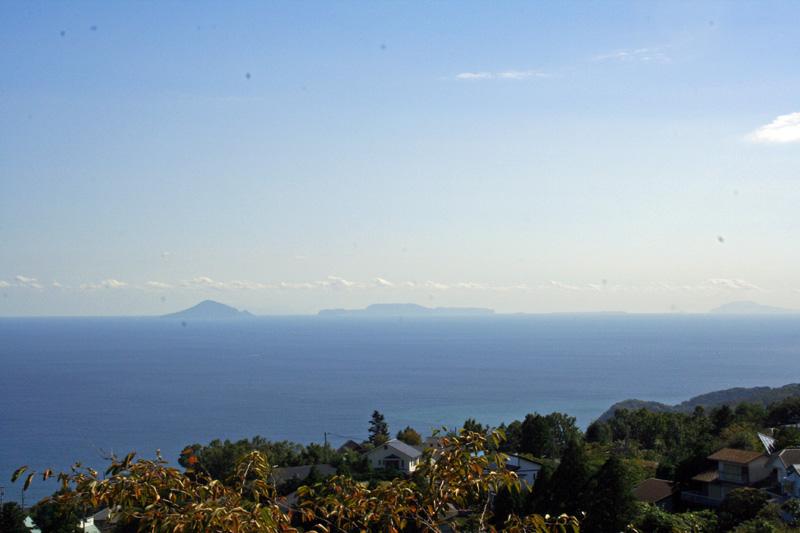 South direction of the sea and the Izu Islands
南方向の海と伊豆諸島
Livingリビング 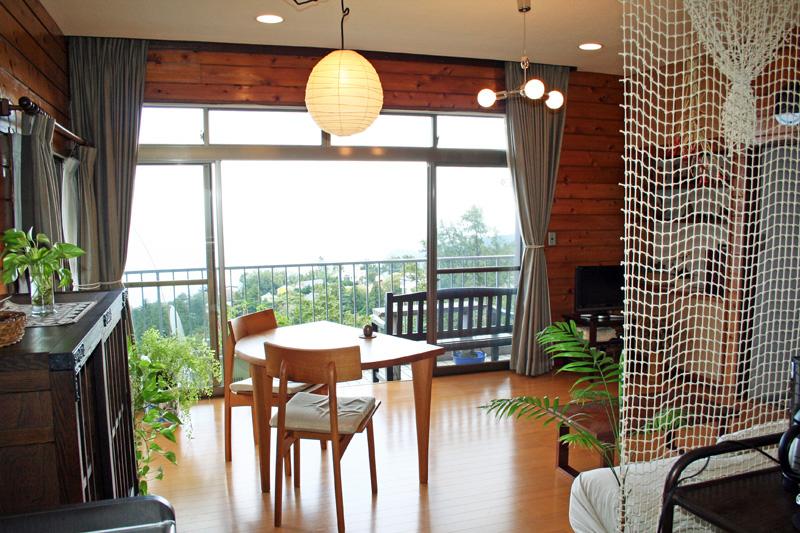 LDK is breadth of about 13 quires
LDKは約13帖の広さ
Non-living roomリビング以外の居室 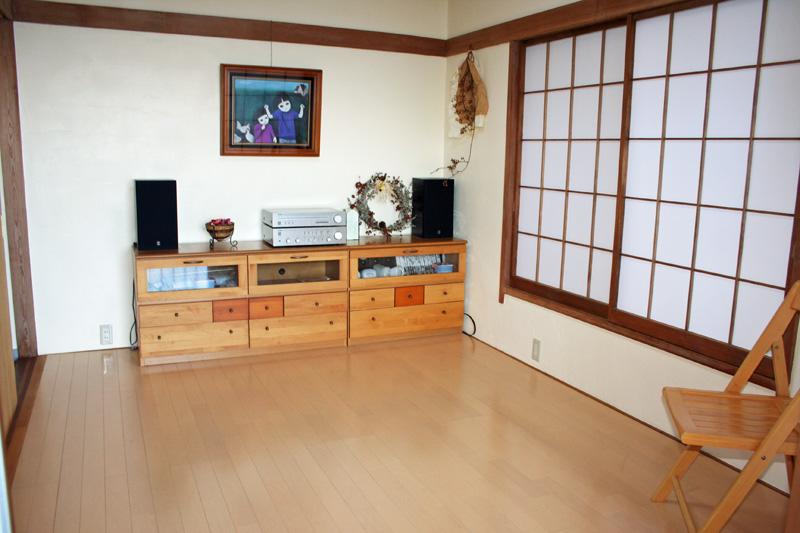 The first floor of the Western-style 6 quires
1階の洋室6帖
Other Environmental Photoその他環境写真 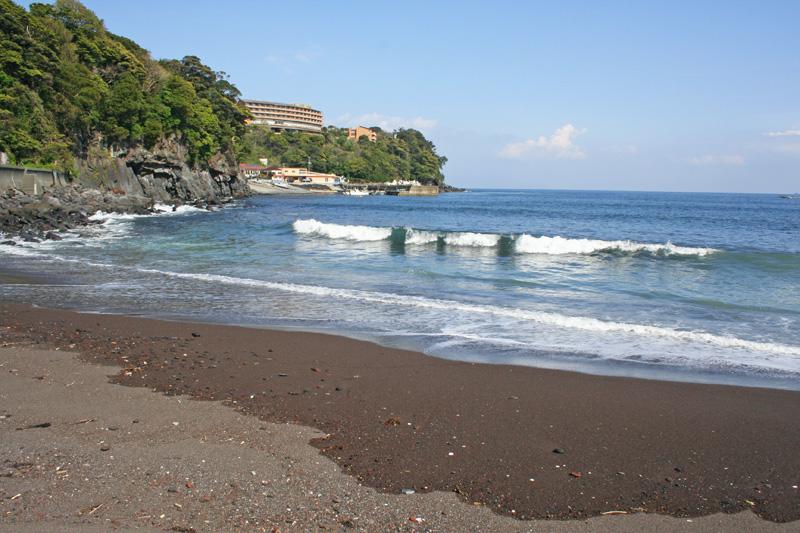 Akazawa to the coast 5400m
赤沢海岸まで5400m
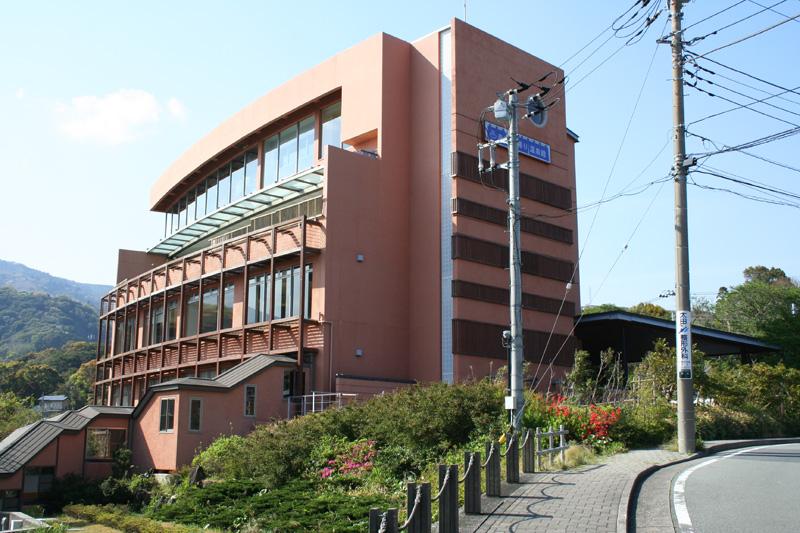 Akazawa 6000m until the day spa Hall
赤沢日帰り温泉会館まで6000m
Shopping centreショッピングセンター 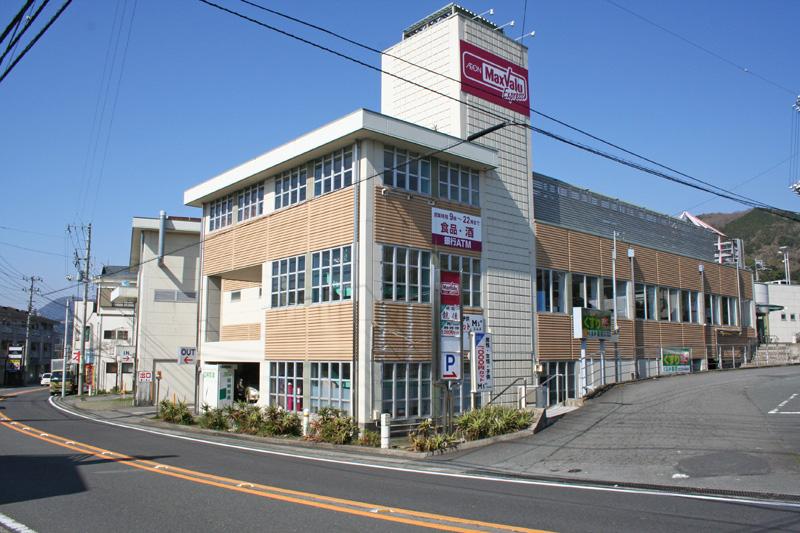 Maxvalu Izukogen to the store 7200m
マックスバリュ伊豆高原店まで7200m
Hospital病院 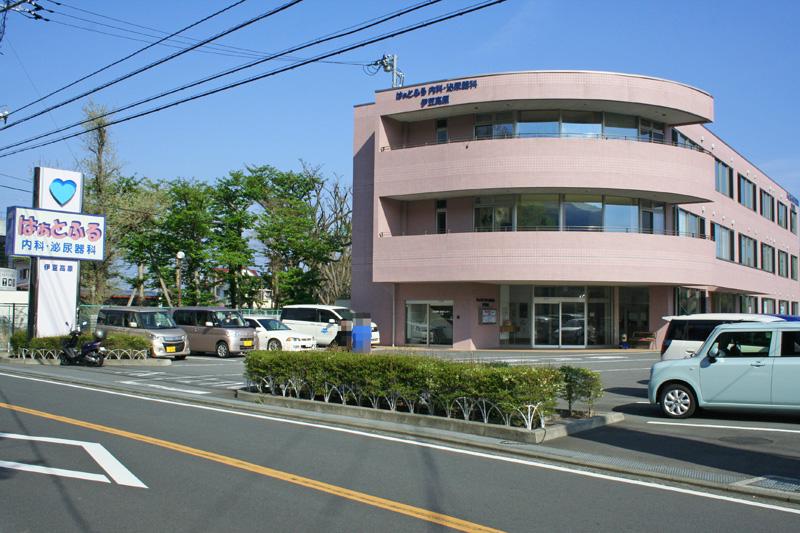 Until Hatofuru 7500m
はーとふるまで7500m
Shopping centreショッピングセンター 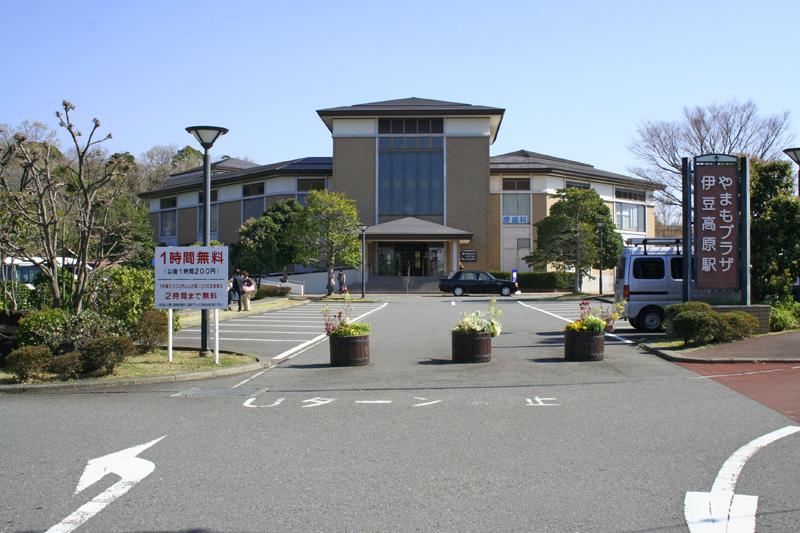 Izukogen mountain 7700m also to Plaza
伊豆高原やまもプラザまで7700m
Location
|




















