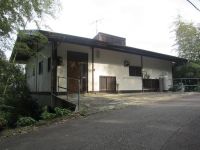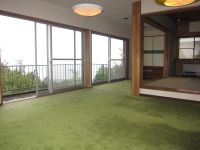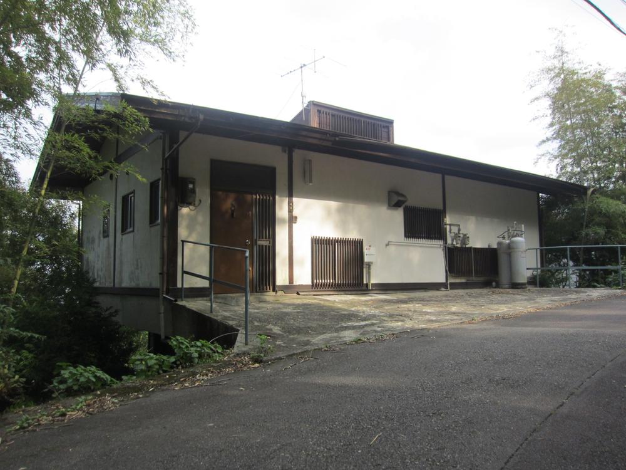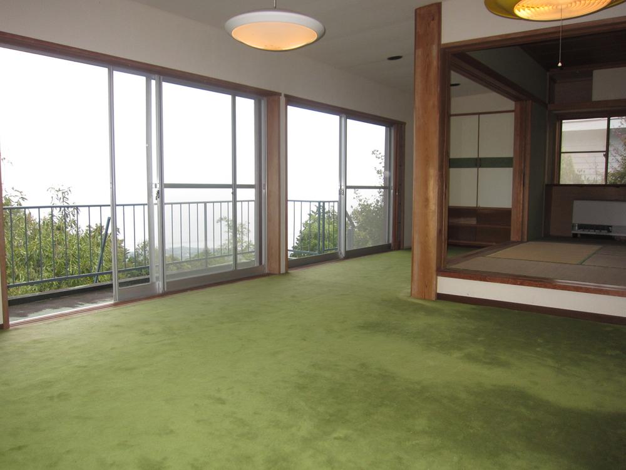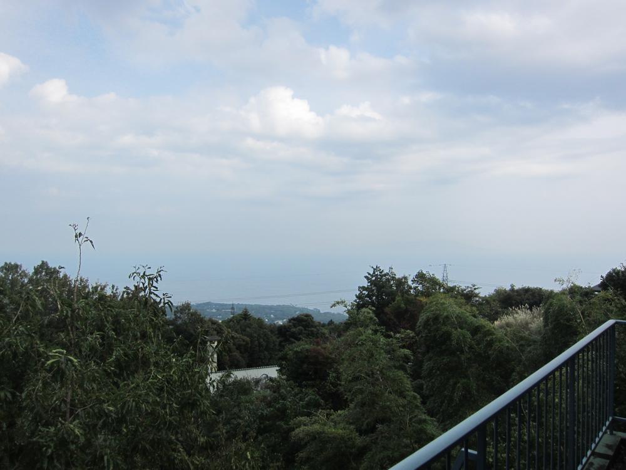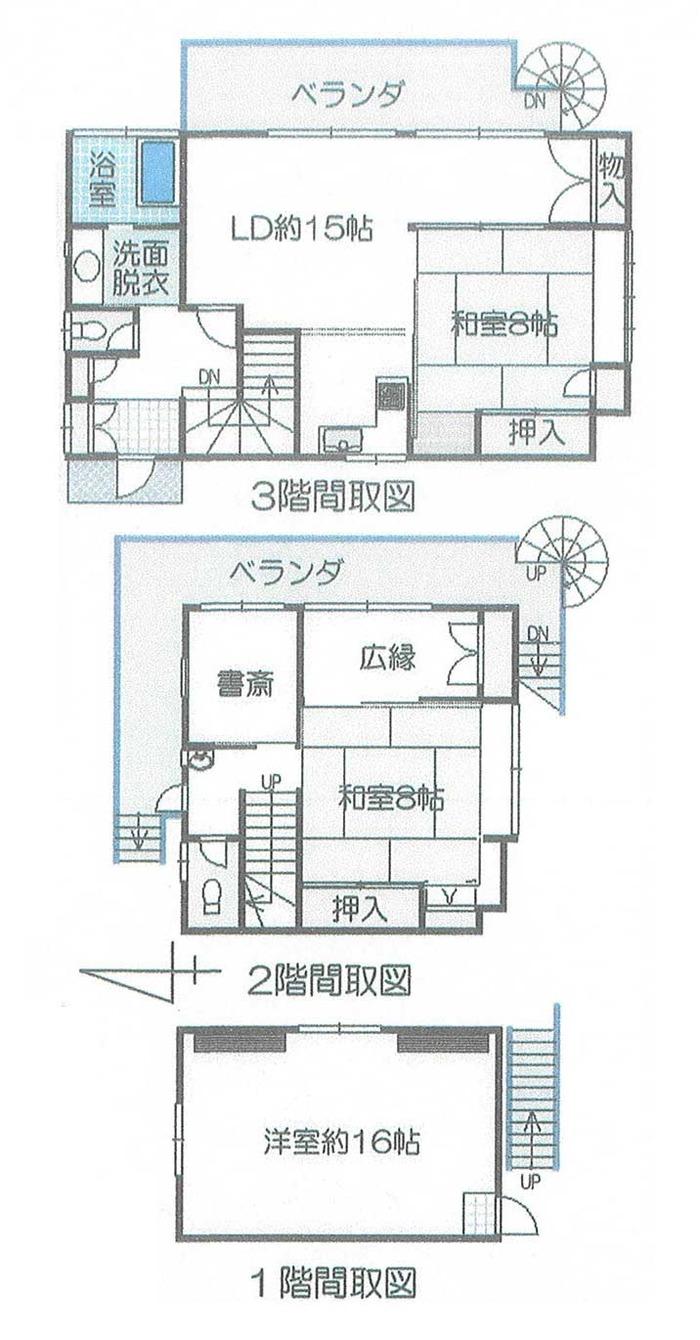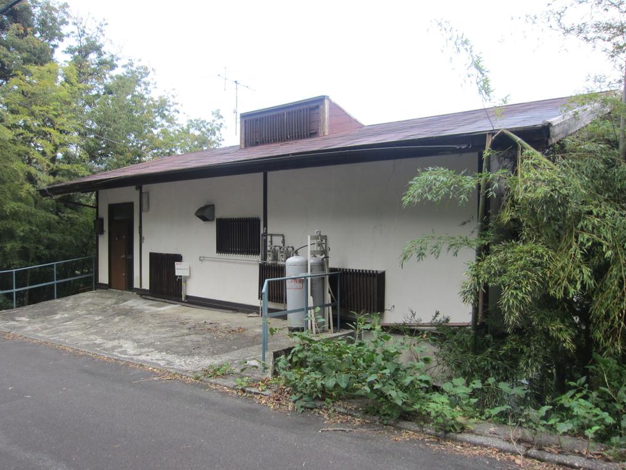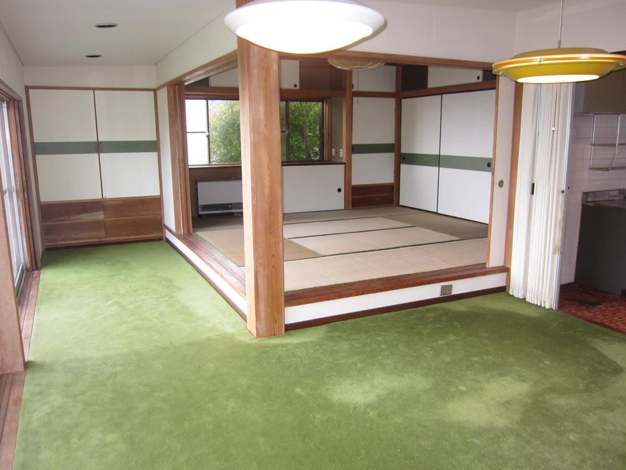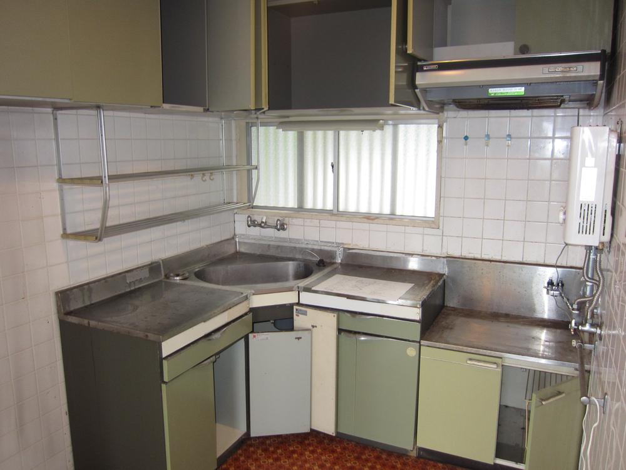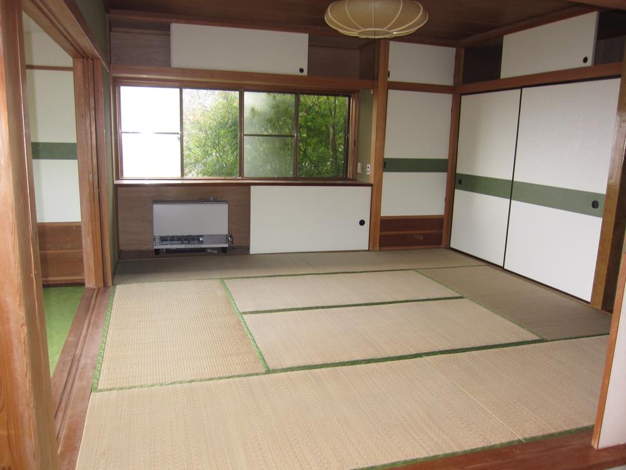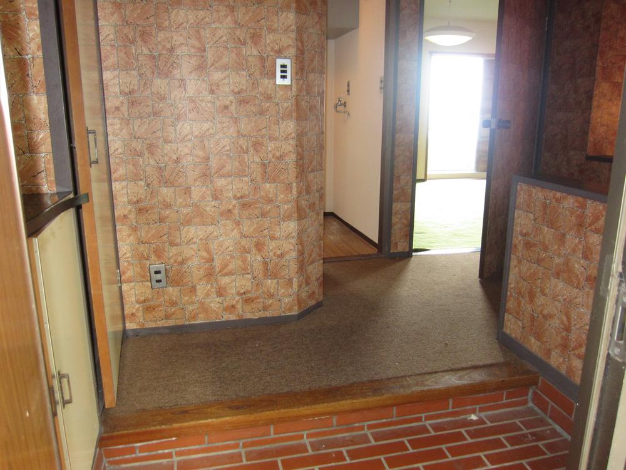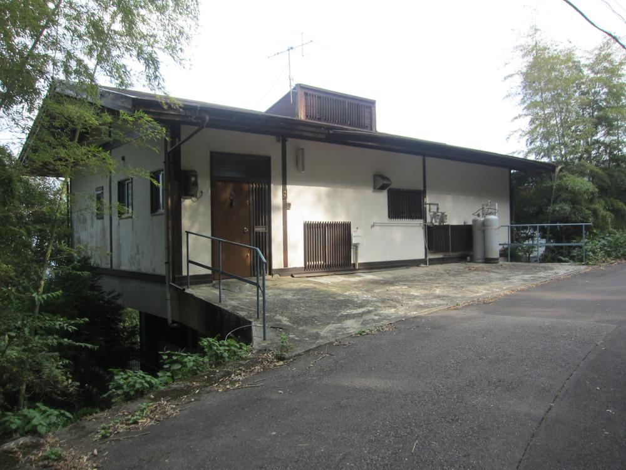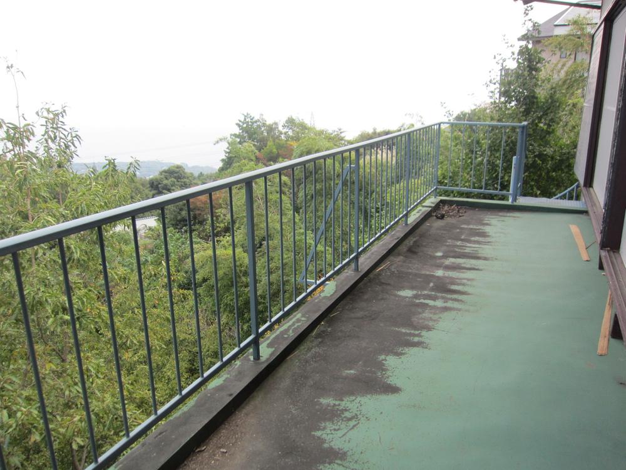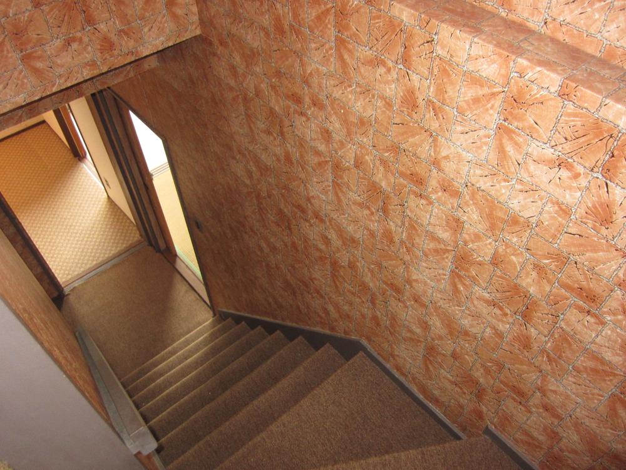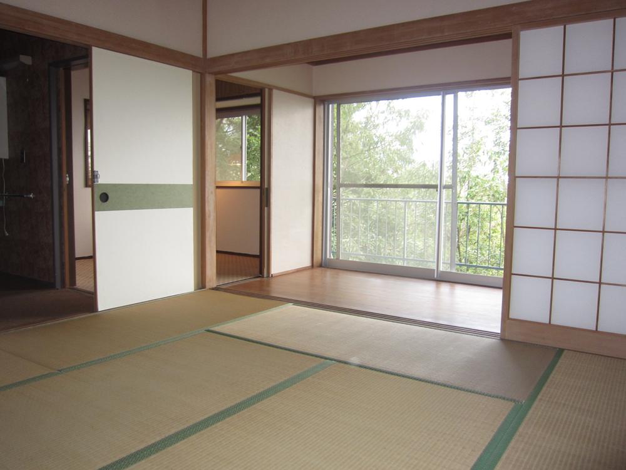|
|
Ito, Shizuoka Prefecture
静岡県伊東市
|
|
Izukyu "Izu" car 6km
伊豆急行「伊豆高原」車6km
|
|
Land more than 100 square meters, Ocean View, With hot spring, A quiet residential area, LDK15 tatami mats or moreese-style room, Toilet 2 places, 2 or more sides balcony, The window in the bathroom, Leafy residential area, Good view, All room 6 tatami mats or more, 3
土地100坪以上、オーシャンビュー、温泉付、閑静な住宅地、LDK15畳以上、和室、トイレ2ヶ所、2面以上バルコニー、浴室に窓、緑豊かな住宅地、眺望良好、全居室6畳以上、3
|
|
Ito Akazawa HisashiYodai villa ground ■ Sea (Oshima ・ Toshima ・ Niijima) views! Enjoy resort life ■ Until Izukogen include complimentary shuttle bus. ■ Reform passes
伊東市赤沢恒陽台別荘地■海(大島・利島・新島)一望!リゾートライフを満喫■伊豆高原までは無料送迎バスがあります。■リフォーム渡し
|
Features pickup 特徴ピックアップ | | Land more than 100 square meters / Ocean View / With hot spring / A quiet residential area / LDK15 tatami mats or more / Japanese-style room / Toilet 2 places / 2 or more sides balcony / The window in the bathroom / Leafy residential area / Good view / All room 6 tatami mats or more / Three-story or more 土地100坪以上 /オーシャンビュー /温泉付 /閑静な住宅地 /LDK15畳以上 /和室 /トイレ2ヶ所 /2面以上バルコニー /浴室に窓 /緑豊かな住宅地 /眺望良好 /全居室6畳以上 /3階建以上 |
Price 価格 | | 9.8 million yen 980万円 |
Floor plan 間取り | | 3LDK + S (storeroom) 3LDK+S(納戸) |
Units sold 販売戸数 | | 1 units 1戸 |
Land area 土地面積 | | 560 sq m (169.39 tsubo) (Registration) 560m2(169.39坪)(登記) |
Building area 建物面積 | | 137.34 sq m (41.54 tsubo) (Registration) 137.34m2(41.54坪)(登記) |
Driveway burden-road 私道負担・道路 | | Nothing 無 |
Completion date 完成時期(築年月) | | January 1974 1974年1月 |
Address 住所 | | Ito, Shizuoka Prefecture Akazawa 静岡県伊東市赤沢 |
Traffic 交通 | | Izukyu "Izu" car 6km 伊豆急行「伊豆高原」車6km
|
Related links 関連リンク | | [Related Sites of this company] 【この会社の関連サイト】 |
Contact お問い合せ先 | | TEL: 0120-852300 [Toll free] Please contact the "saw SUUMO (Sumo)" TEL:0120-852300【通話料無料】「SUUMO(スーモ)を見た」と問い合わせください |
Expenses 諸費用 | | Hot Springs: Hot Springs use fee 10,185 yen / Month, Water basic charge: 1260 yen / Month, And administrative expenses: 14,933 yen / Month 温泉:温泉使用料1万185円/月、水道基本料:1260円/月、管理費:1万4933円/月 |
Building coverage, floor area ratio 建ぺい率・容積率 | | 20% ・ 40% 20%・40% |
Time residents 入居時期 | | Consultation 相談 |
Land of the right form 土地の権利形態 | | Ownership 所有権 |
Structure and method of construction 構造・工法 | | Wooden three-story part RC 木造3階建一部RC |
Use district 用途地域 | | Unspecified 無指定 |
Overview and notices その他概要・特記事項 | | Facilities: private water, Individual septic tank, Parking: car space 設備:私設水道、個別浄化槽、駐車場:カースペース |
Company profile 会社概要 | | <Mediation> Shizuoka Governor (6) No. 010231 (Corporation), Shizuoka Prefecture Building Lots and Buildings Transaction Business Association Tokai Real Estate Fair Trade Council member (Ltd.) Uptown Izu Yubinbango413-0011 Atami, Shizuoka Prefecture tawaramoto 1-10 <仲介>静岡県知事(6)第010231号(公社)静岡県宅地建物取引業協会会員 東海不動産公正取引協議会加盟(株)アップタウン伊豆〒413-0011 静岡県熱海市田原本町1-10 |
