Used Homes » Tokai » Shizuoka Prefecture » Ito
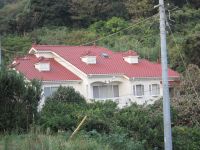 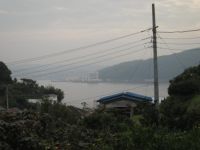
| | Ito, Shizuoka Prefecture 静岡県伊東市 |
| JR Itō Line "Usami" car 1.3km JR伊東線「宇佐美」車1.3km |
| Ocean View, System kitchen, Yang per good, A quiet residential areaese-style room, Garden more than 10 square meters, Land more than 100 square meters, Within 2km to the sea, Toilet 2 places, Bathroom 1 tsubo or more, Leafy residential area, Good view, High オーシャンビュー、システムキッチン、陽当り良好、閑静な住宅地、和室、庭10坪以上、土地100坪以上、海まで2km以内、トイレ2ヶ所、浴室1坪以上、緑豊かな住宅地、眺望良好、高 |
| ■ It is not yet tenants property is located on a hill overlooking the sea. Large living 31 Pledge! Garden can be enjoyed citrus trees are many gardening, etc. ■ ■海を望む高台に建つ未入居物件です。広いリビング31帖!庭は柑橘系樹木が多くガーデニング等楽しめます■ |
Features pickup 特徴ピックアップ | | LDK20 tatami mats or more / Land more than 100 square meters / Ocean View / Within 2km to the sea / System kitchen / Yang per good / A quiet residential area / Japanese-style room / Garden more than 10 square meters / Toilet 2 places / Bathroom 1 tsubo or more / Leafy residential area / Good view / Located on a hill LDK20畳以上 /土地100坪以上 /オーシャンビュー /海まで2km以内 /システムキッチン /陽当り良好 /閑静な住宅地 /和室 /庭10坪以上 /トイレ2ヶ所 /浴室1坪以上 /緑豊かな住宅地 /眺望良好 /高台に立地 | Price 価格 | | 19,800,000 yen 1980万円 | Floor plan 間取り | | 5LDK + S (storeroom) 5LDK+S(納戸) | Units sold 販売戸数 | | 1 units 1戸 | Land area 土地面積 | | 1113 sq m (336.68 tsubo) 1113m2(336.68坪) | Building area 建物面積 | | 197.97 sq m (59.88 square meters) 197.97m2(59.88坪) | Driveway burden-road 私道負担・道路 | | Nothing 無 | Completion date 完成時期(築年月) | | February 1995 1995年2月 | Address 住所 | | Ito, Shizuoka Prefecture Usami 静岡県伊東市宇佐美 | Traffic 交通 | | JR Itō Line "Usami" car 1.3km JR伊東線「宇佐美」車1.3km
| Related links 関連リンク | | [Related Sites of this company] 【この会社の関連サイト】 | Contact お問い合せ先 | | TEL: 0120-852300 [Toll free] Please contact the "saw SUUMO (Sumo)" TEL:0120-852300【通話料無料】「SUUMO(スーモ)を見た」と問い合わせください | Building coverage, floor area ratio 建ぺい率・容積率 | | 60% ・ 200% 60%・200% | Time residents 入居時期 | | Consultation 相談 | Land of the right form 土地の権利形態 | | Ownership 所有権 | Structure and method of construction 構造・工法 | | Wooden 1 story 木造1階建 | Overview and notices その他概要・特記事項 | | Parking: car space 駐車場:カースペース | Company profile 会社概要 | | <Mediation> Shizuoka Governor (6) No. 010231 (Corporation), Shizuoka Prefecture Building Lots and Buildings Transaction Business Association Tokai Real Estate Fair Trade Council member (Ltd.) Uptown Izu Yubinbango413-0011 Atami, Shizuoka Prefecture tawaramoto 1-10 <仲介>静岡県知事(6)第010231号(公社)静岡県宅地建物取引業協会会員 東海不動産公正取引協議会加盟(株)アップタウン伊豆〒413-0011 静岡県熱海市田原本町1-10 |
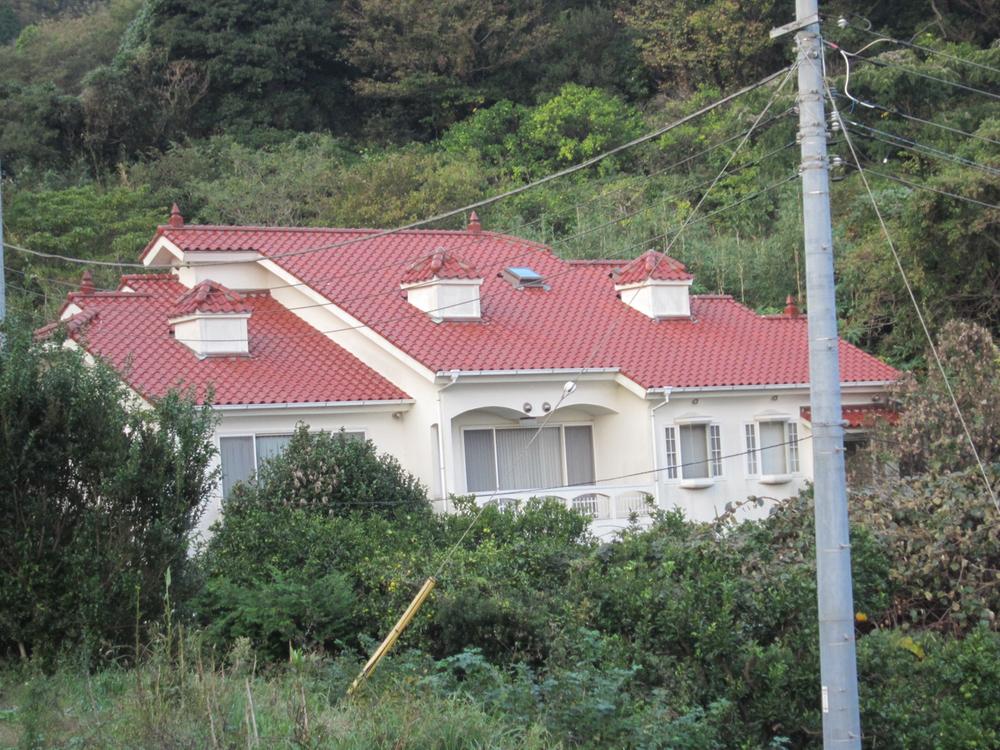 Local appearance photo
現地外観写真
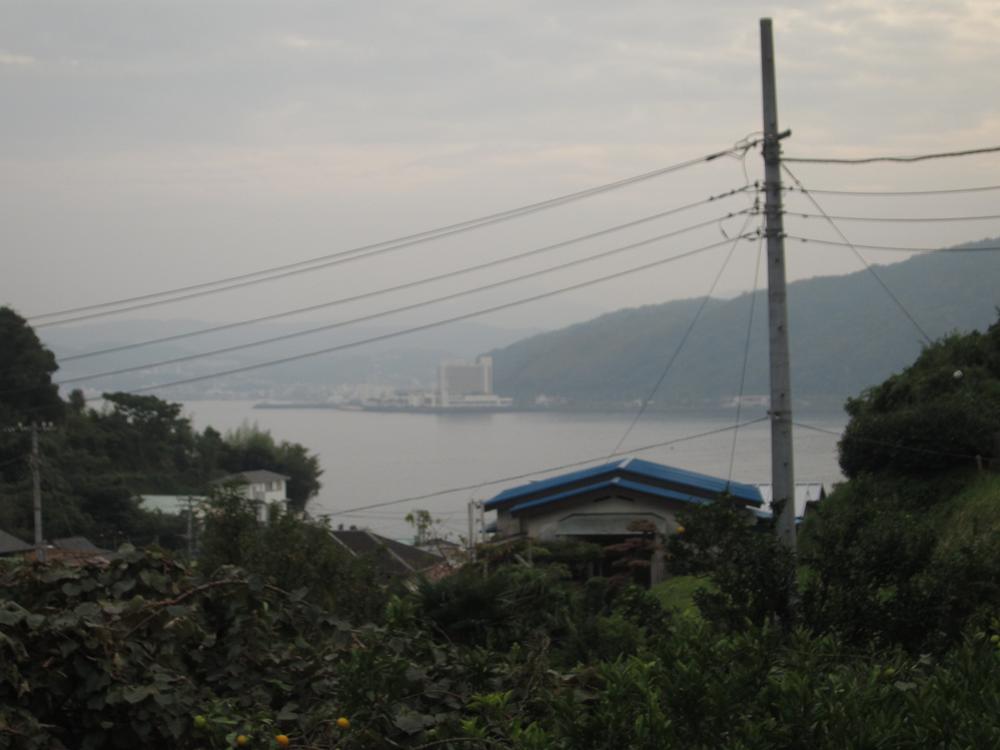 View photos from the dwelling unit
住戸からの眺望写真
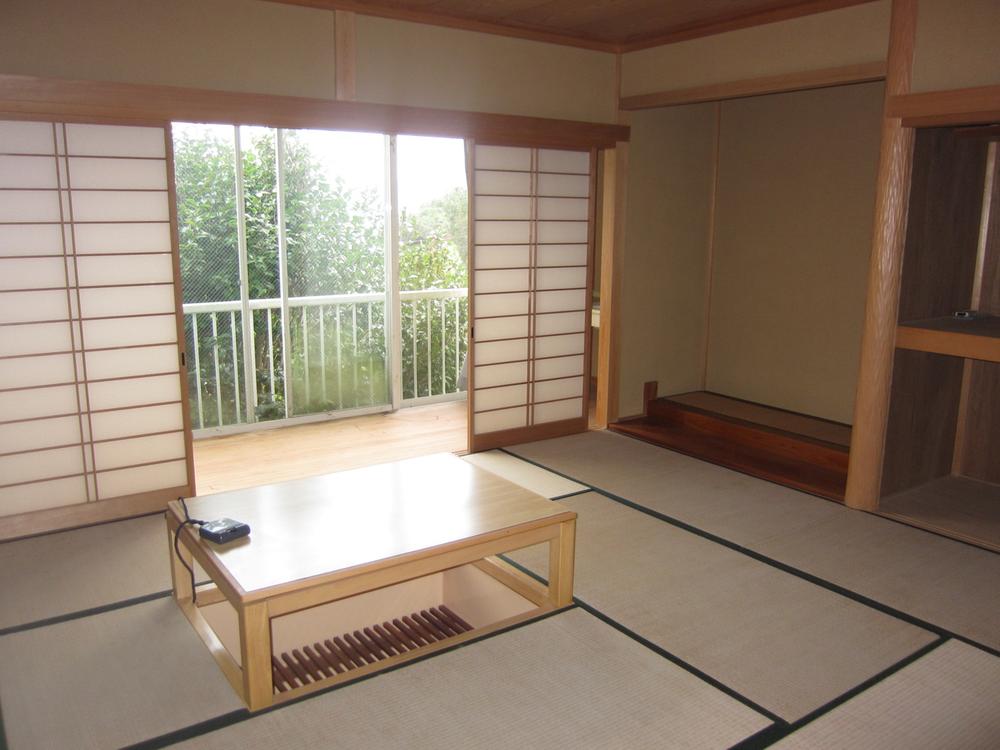 Non-living room
リビング以外の居室
Floor plan間取り図 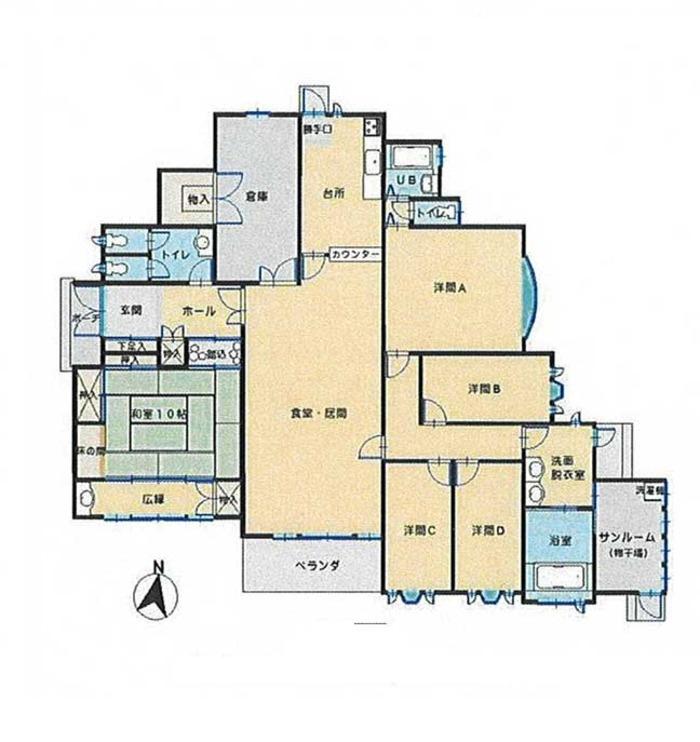 19,800,000 yen, 5LDK + S (storeroom), Land area 1,113 sq m , Building area 197.97 sq m
1980万円、5LDK+S(納戸)、土地面積1,113m2、建物面積197.97m2
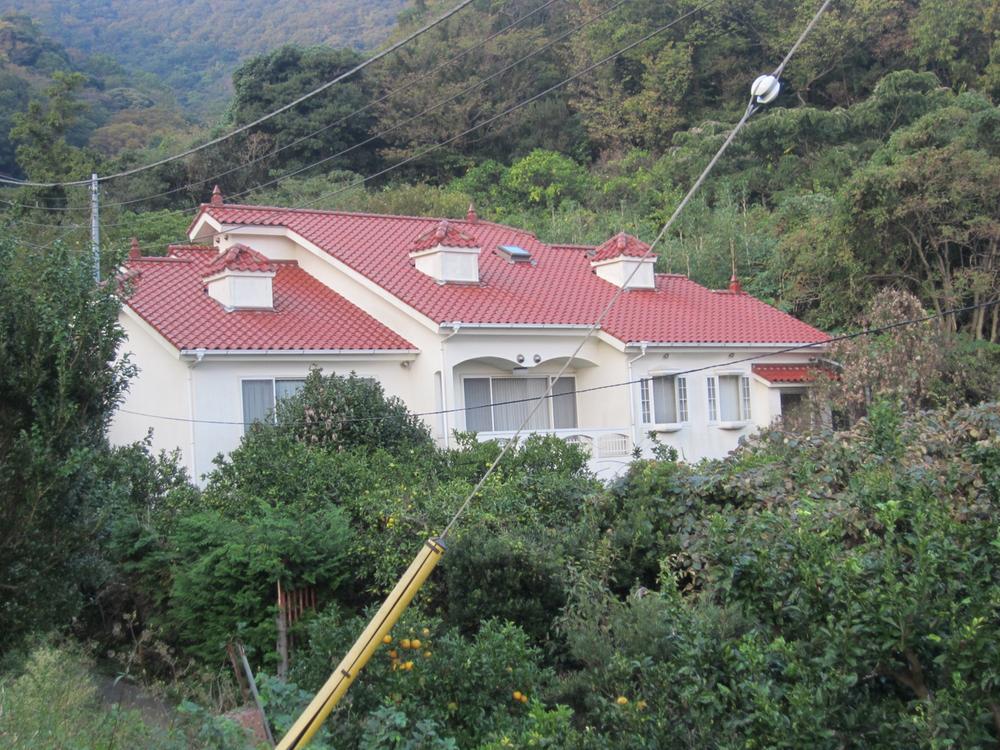 Local appearance photo
現地外観写真
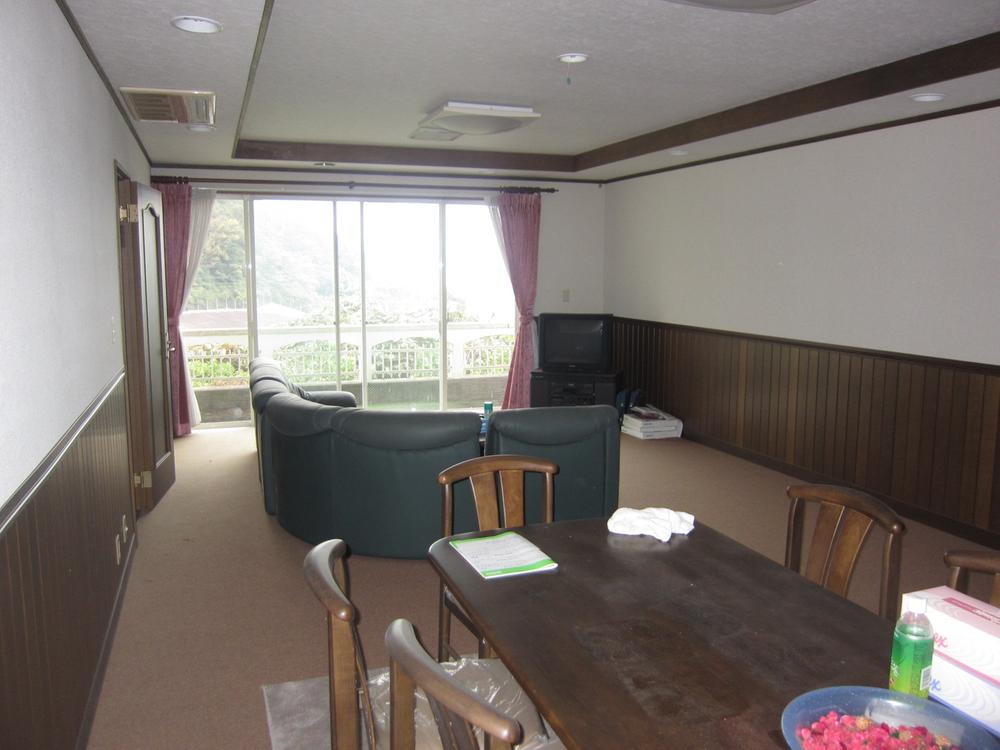 Living
リビング
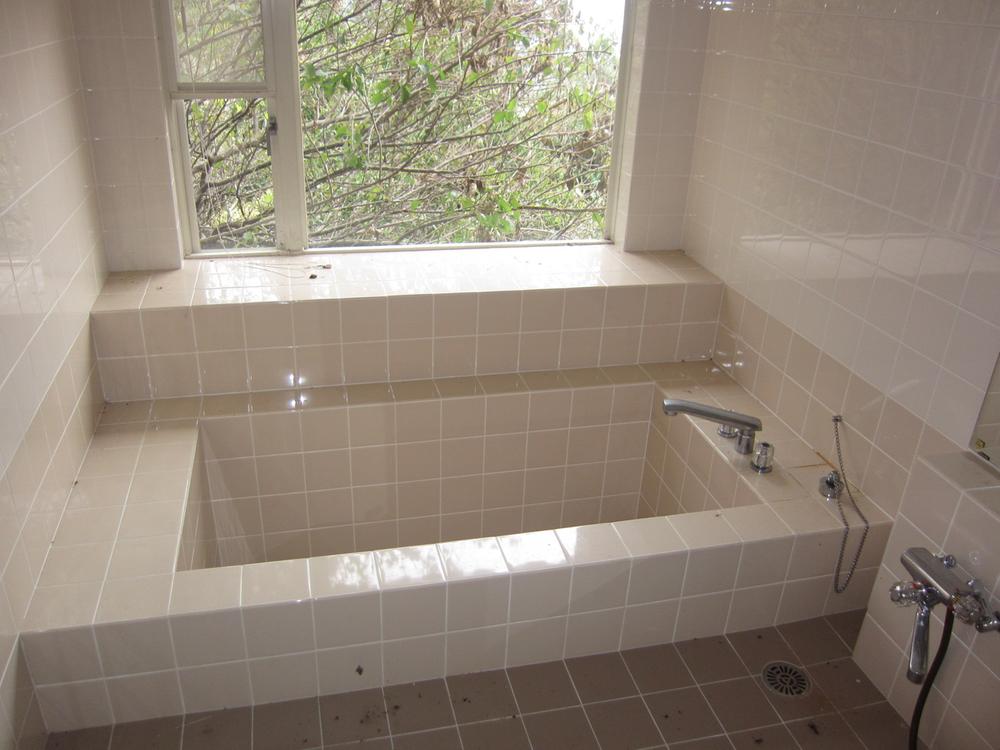 Bathroom
浴室
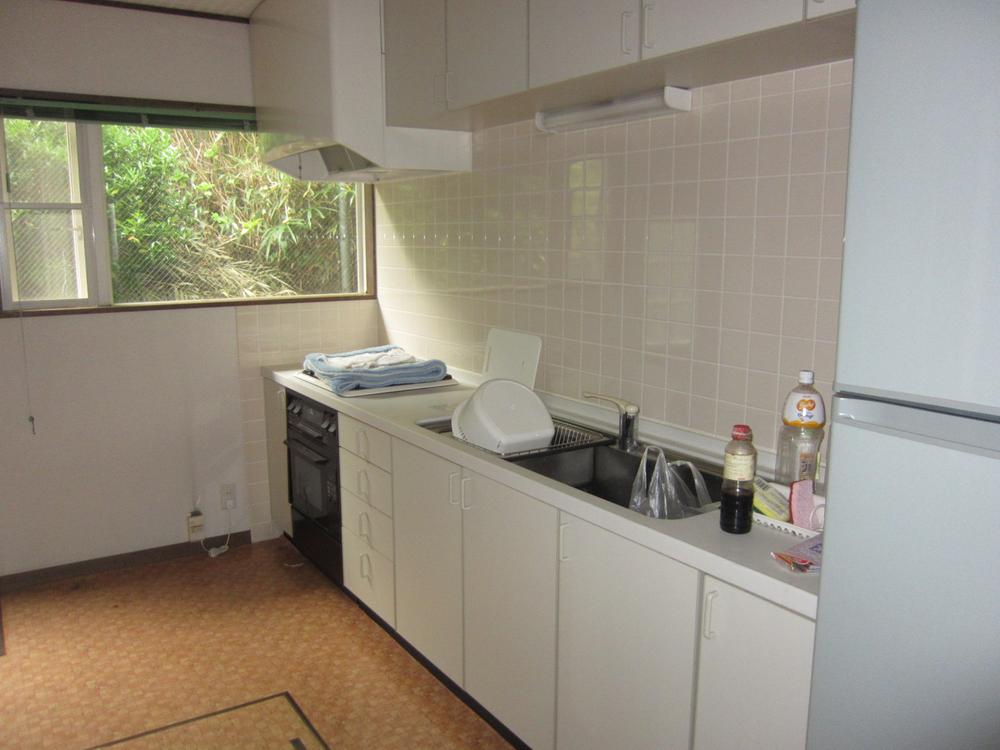 Kitchen
キッチン
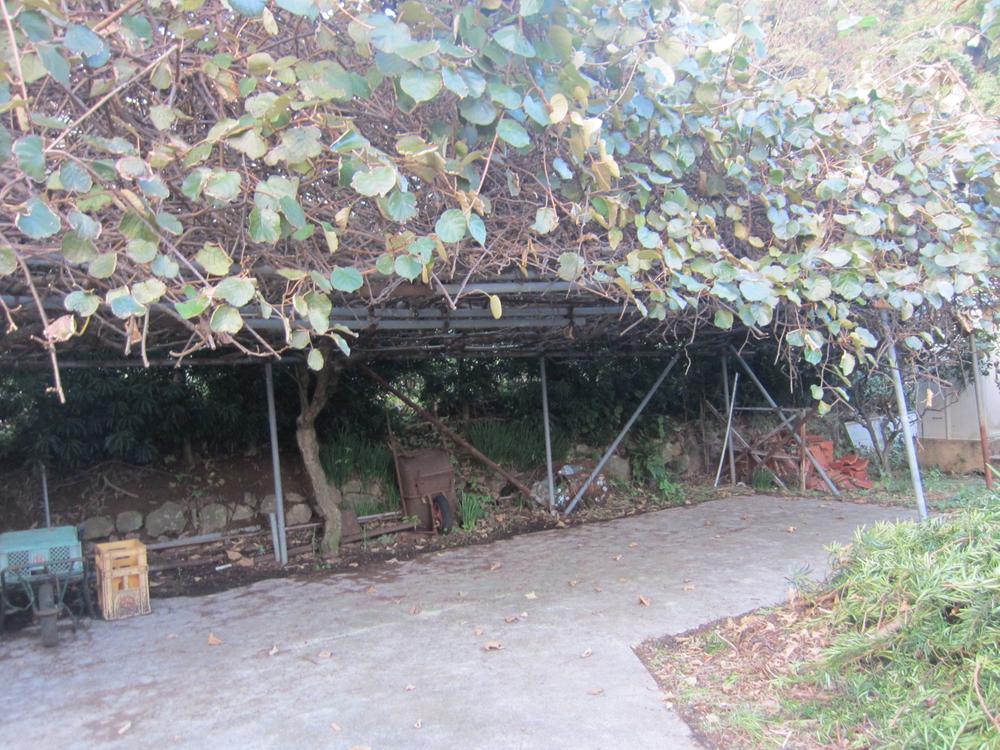 Parking lot
駐車場
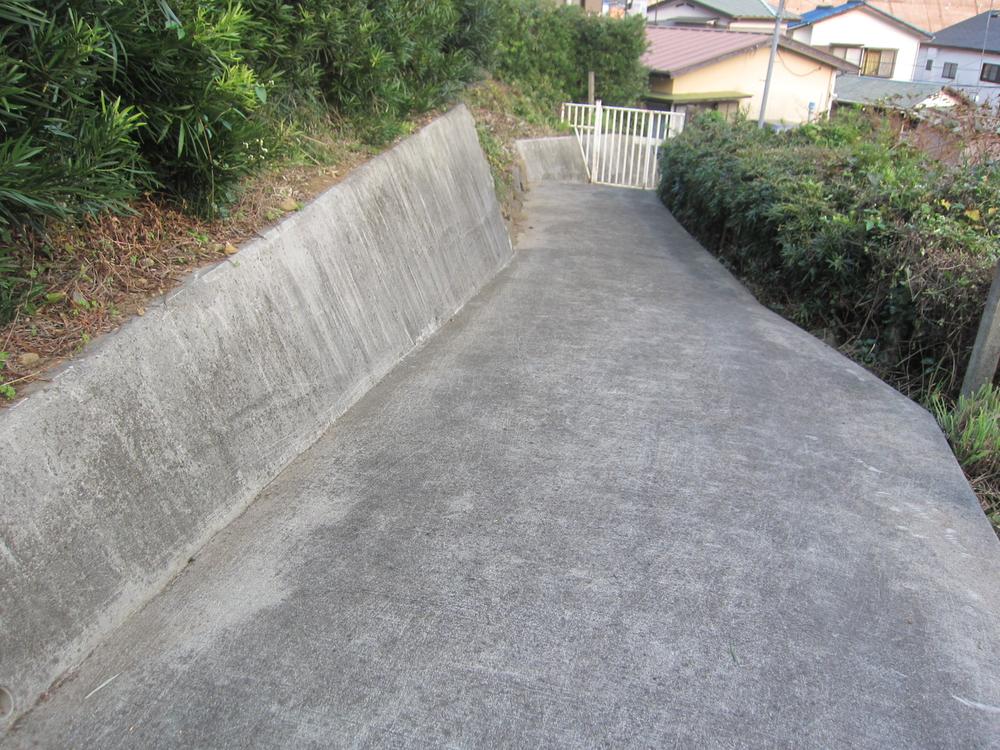 Other local
その他現地
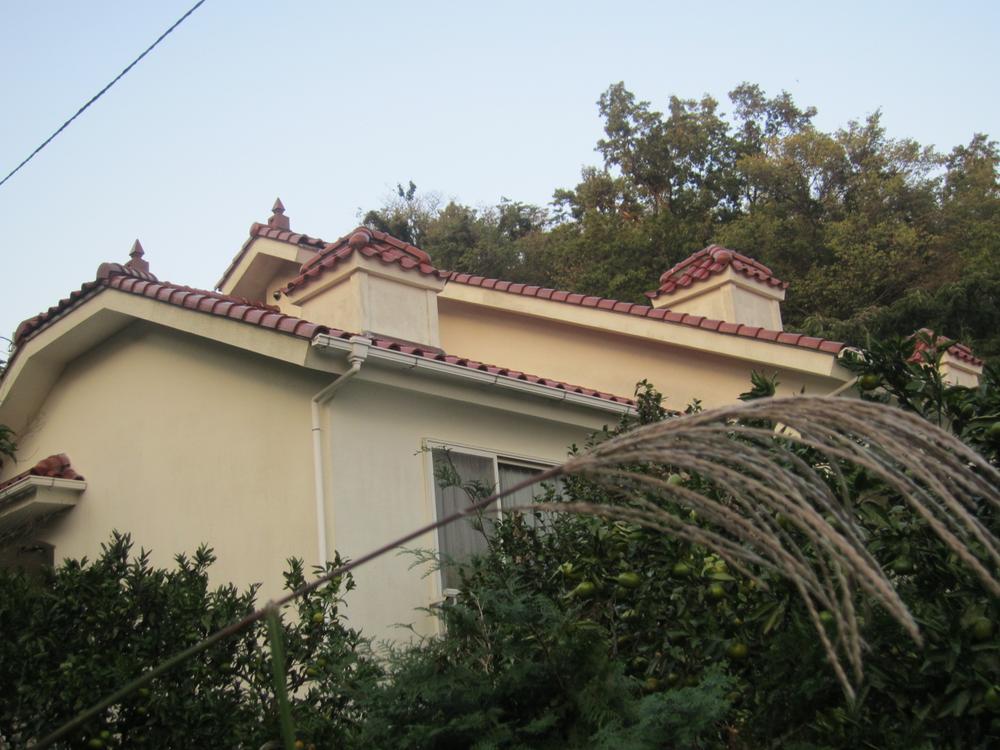 Local appearance photo
現地外観写真
Location
|












