Used Homes » Tokai » Shizuoka Prefecture » Ito
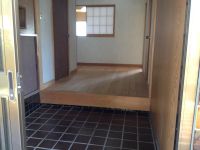 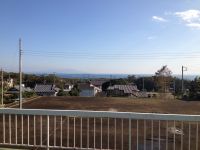
| | Ito, Shizuoka Prefecture 静岡県伊東市 |
| Izukyu "Izu" walk 7 minutes 伊豆急行「伊豆高原」歩7分 |
| Subdivision outside station ・ Sea from the rich terrace facing the convenience of well-permanent residence in the supermarket within walking distance ・ Of Izu Oshima overlooking is part renovated 4DK Ken Heike 分譲地外駅・スーパー徒歩圏で利便性良く永住に向く立地テラスから海・伊豆大島一望の一部リフォーム済み4DK平家建です |
| A quiet residential area, Ocean View, Good view, Home garden, Parking two Allowed, Land more than 100 square metersese-style room, garden, Bathroom 1 tsubo or more, The window in the bathroom, Fireworks viewing, terrace 閑静な住宅地、オーシャンビュー、眺望良好、家庭菜園、駐車2台可、土地100坪以上、和室、庭、浴室1坪以上、浴室に窓、花火大会鑑賞、テラス |
Features pickup 特徴ピックアップ | | Parking two Allowed / Land more than 100 square meters / Ocean View / A quiet residential area / Japanese-style room / garden / Home garden / Bathroom 1 tsubo or more / The window in the bathroom / Good view / Fireworks viewing / terrace 駐車2台可 /土地100坪以上 /オーシャンビュー /閑静な住宅地 /和室 /庭 /家庭菜園 /浴室1坪以上 /浴室に窓 /眺望良好 /花火大会鑑賞 /テラス | Price 価格 | | 22 million yen 2200万円 | Floor plan 間取り | | 4DK 4DK | Units sold 販売戸数 | | 1 units 1戸 | Land area 土地面積 | | 717.75 sq m (registration) 717.75m2(登記) | Building area 建物面積 | | 116.47 sq m (registration) 116.47m2(登記) | Driveway burden-road 私道負担・道路 | | Nothing, Northwest 4m width 無、北西4m幅 | Completion date 完成時期(築年月) | | September 1970 1970年9月 | Address 住所 | | Ito, Shizuoka Prefecture Yawatano 静岡県伊東市八幡野 | Traffic 交通 | | Izukyu "Izu" walk 7 minutes 伊豆急行「伊豆高原」歩7分
| Contact お問い合せ先 | | TEL: 0800-805-5880 [Toll free] mobile phone ・ Also available from PHS
Caller ID is not notified
Please contact the "saw SUUMO (Sumo)"
If it does not lead, If the real estate company TEL:0800-805-5880【通話料無料】携帯電話・PHSからもご利用いただけます
発信者番号は通知されません
「SUUMO(スーモ)を見た」と問い合わせください
つながらない方、不動産会社の方は
| Building coverage, floor area ratio 建ぺい率・容積率 | | 60% ・ 200% 60%・200% | Time residents 入居時期 | | Consultation 相談 | Land of the right form 土地の権利形態 | | Ownership 所有権 | Structure and method of construction 構造・工法 | | Wooden 1 story 木造1階建 | Other limitations その他制限事項 | | Residential land development construction regulation area 宅地造成工事規制区域 | Overview and notices その他概要・特記事項 | | Facilities: Public Water Supply, Individual septic tank, Individual LPG, Parking: car space 設備:公営水道、個別浄化槽、個別LPG、駐車場:カースペース | Company profile 会社概要 | | <Seller> Minister of Land, Infrastructure and Transport (4) No. 005806 (stock) F ・ Jay ・ Next Izukogen branch Yubinbango413-0232 Ito, Shizuoka Prefecture Yawatano 576-2 <売主>国土交通大臣(4)第005806号(株)エフ・ジェー・ネクスト伊豆高原支店〒413-0232 静岡県伊東市八幡野576-2 |
Entrance玄関 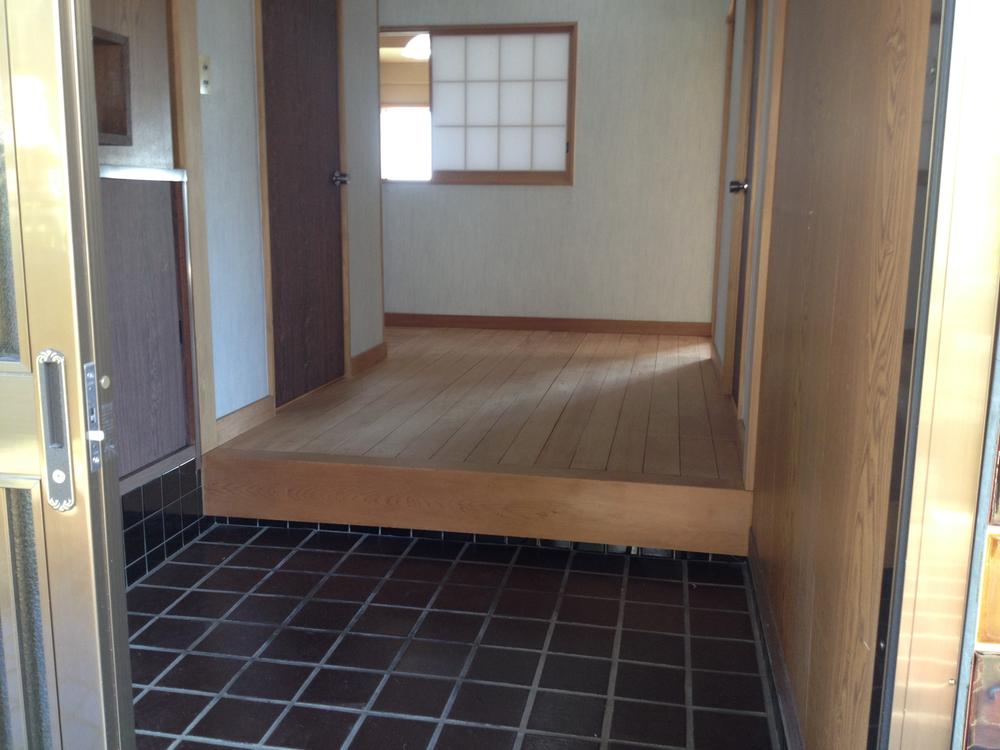 Entrance hall
玄関ホール
View photos from the dwelling unit住戸からの眺望写真 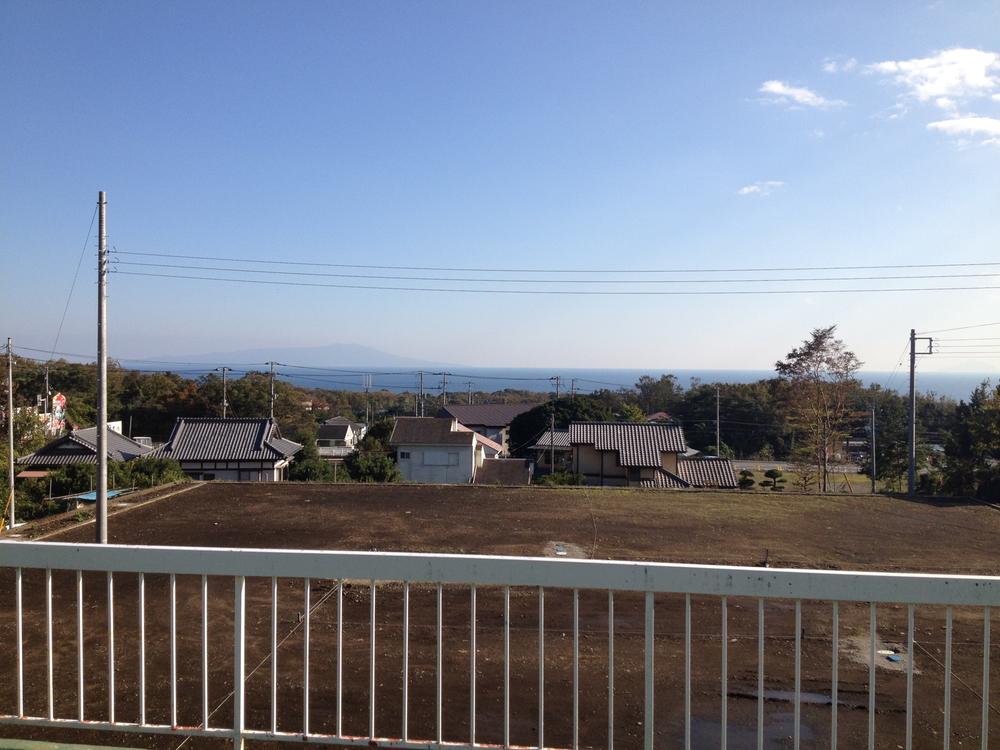 Sea from the terrace ・ Panoramic views of the Izu Oshima
テラスから海・伊豆大島を一望
Non-living roomリビング以外の居室 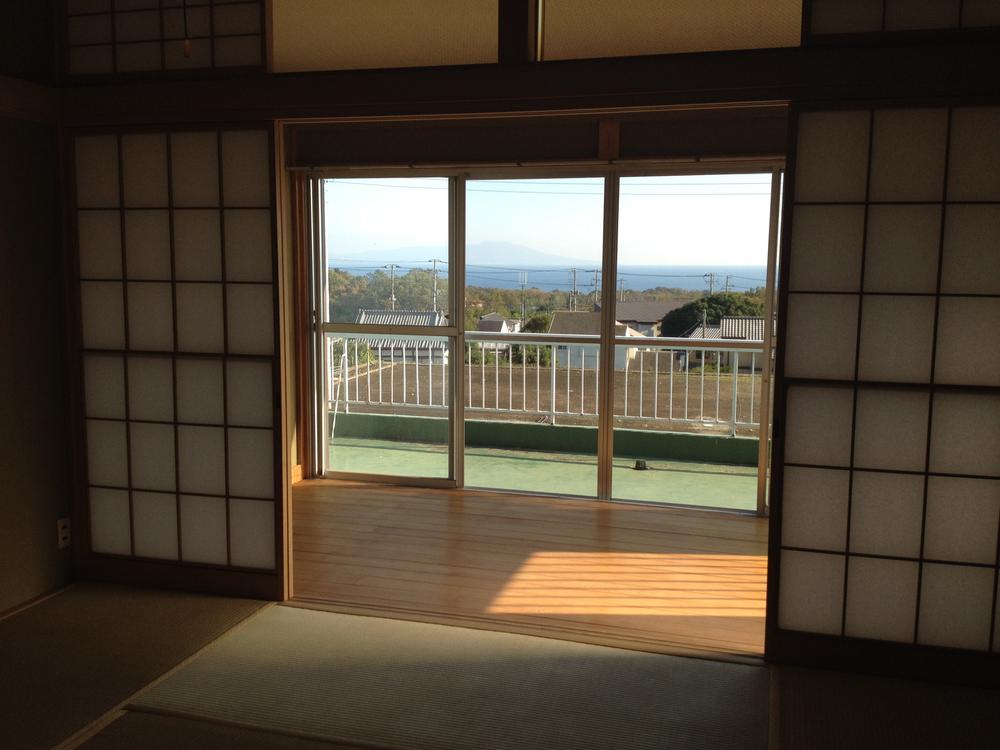 Hiroen with Japanese-style room 8 quires
広縁付和室8帖
Floor plan間取り図 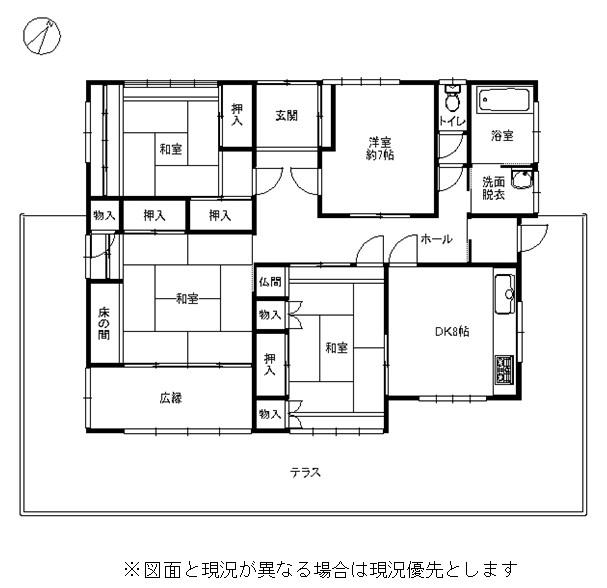 22 million yen, 4DK, Land area 717.75 sq m , Building area 116.47 sq m
2200万円、4DK、土地面積717.75m2、建物面積116.47m2
Local appearance photo現地外観写真 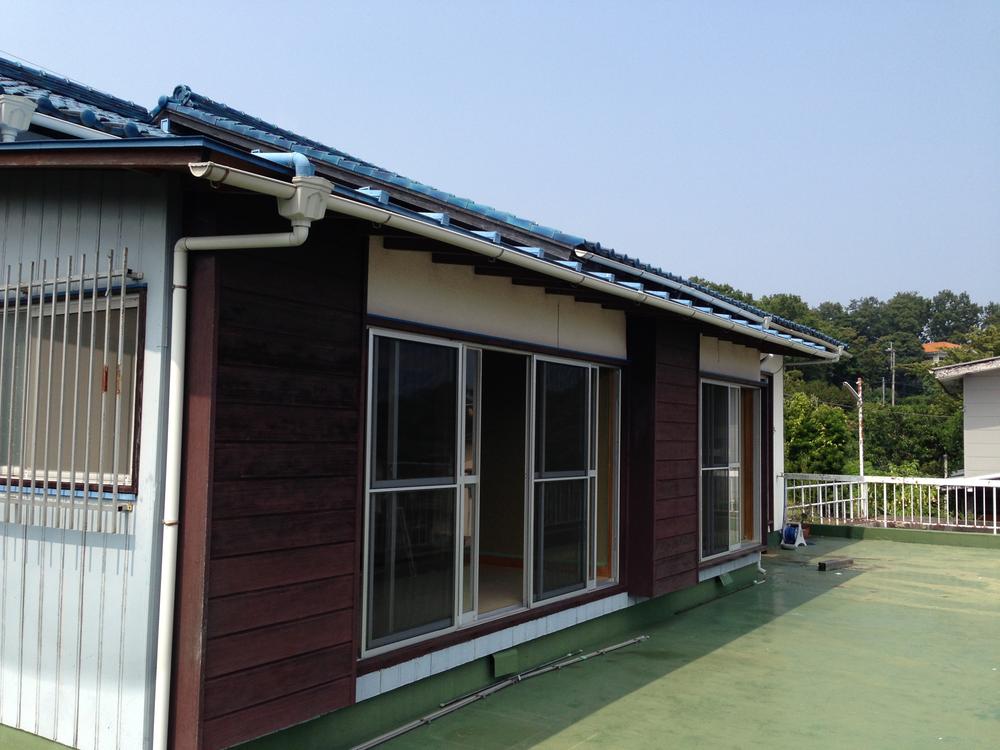 Appearance (Terrace)
外観(テラス)
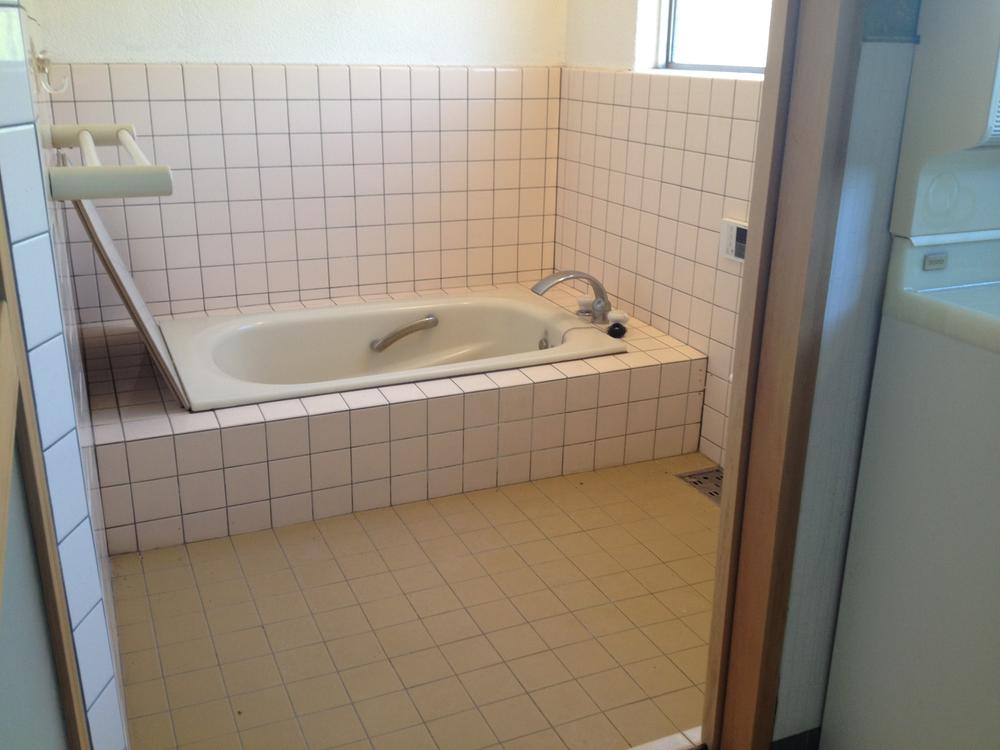 Bathroom
浴室
Kitchenキッチン 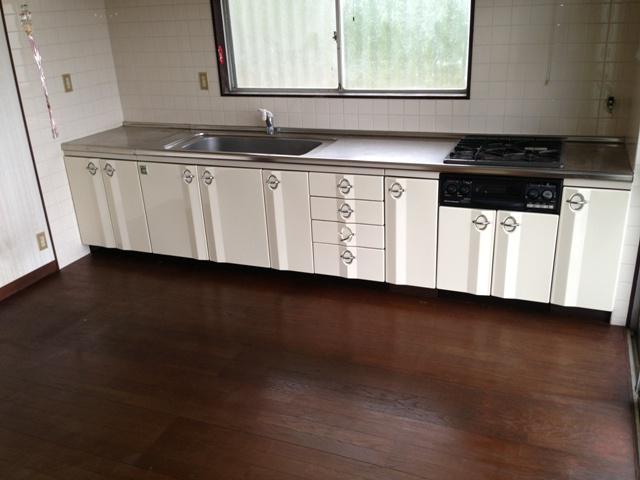 dining kitchen
ダイニングキッチン
Non-living roomリビング以外の居室 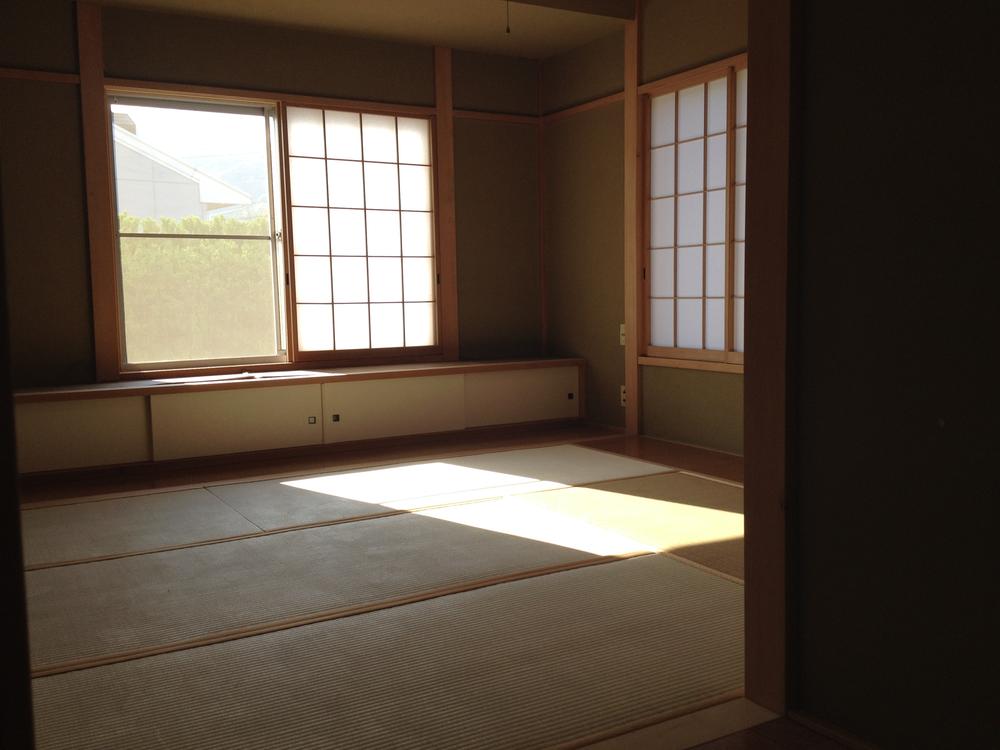 Japanese-style room 4.5 Pledge
和室4.5帖
Wash basin, toilet洗面台・洗面所 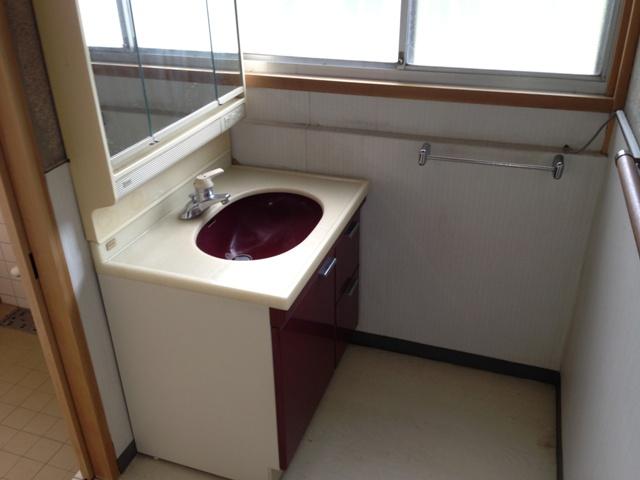 Basin undressing
洗面脱衣
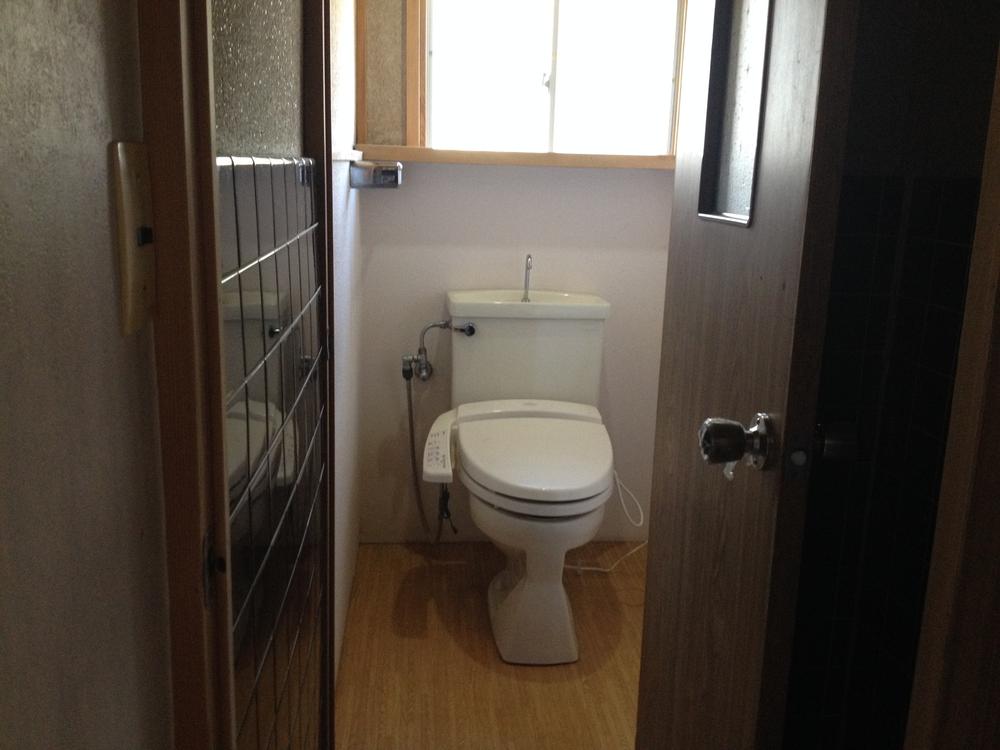 Toilet
トイレ
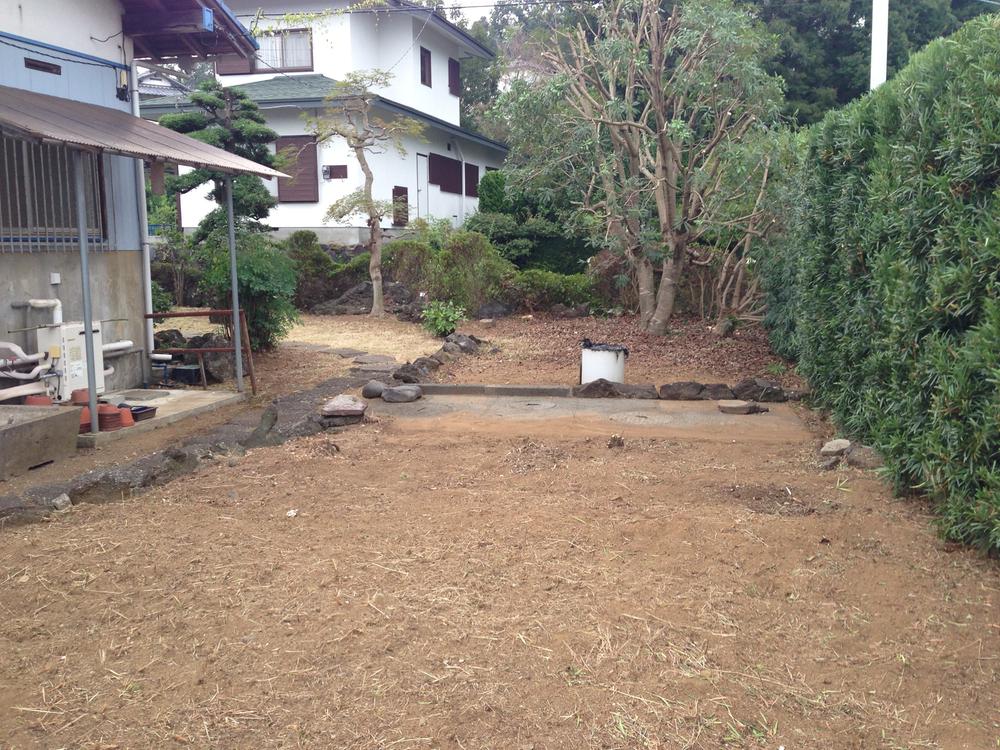 Garden
庭
Other introspectionその他内観 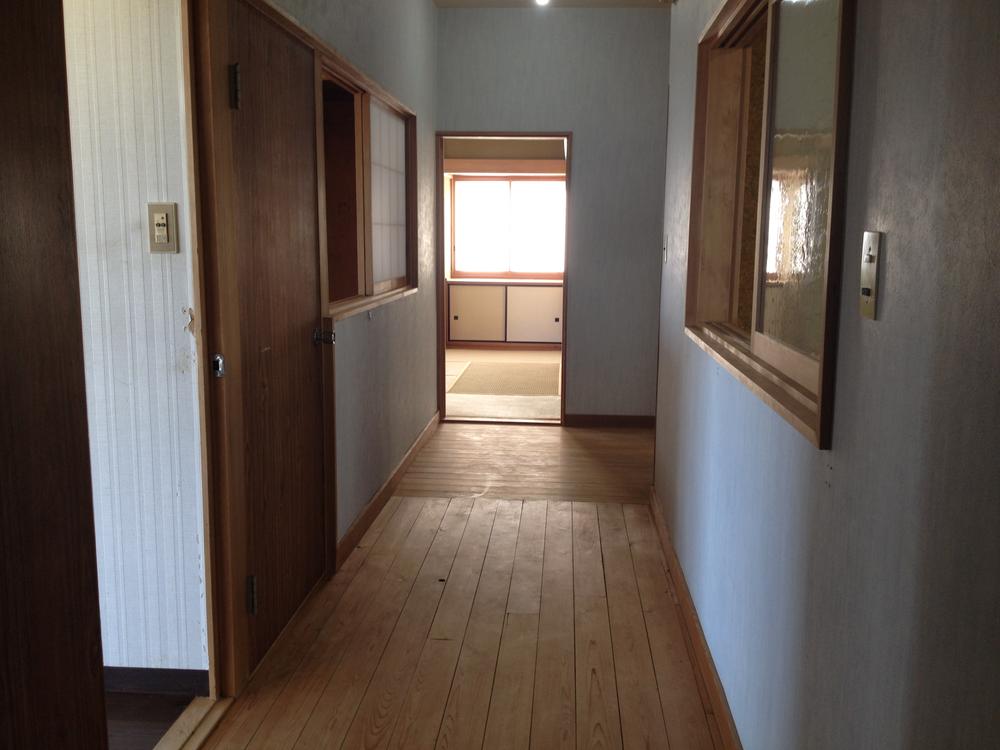 hole
ホール
Non-living roomリビング以外の居室 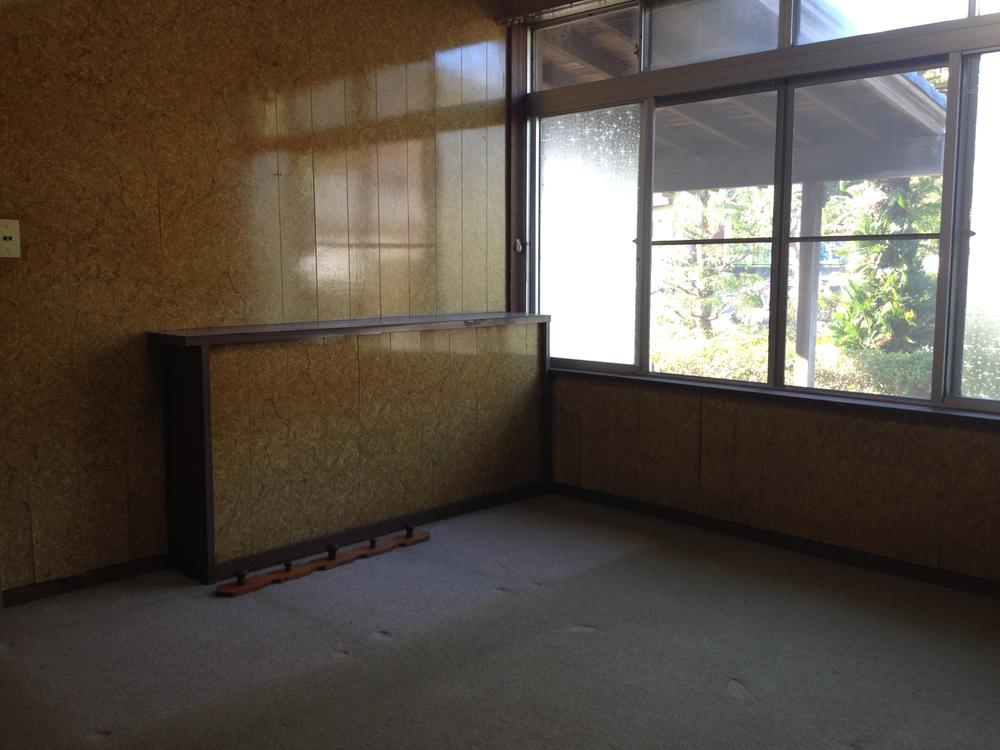 Western style room
洋室
Garden庭 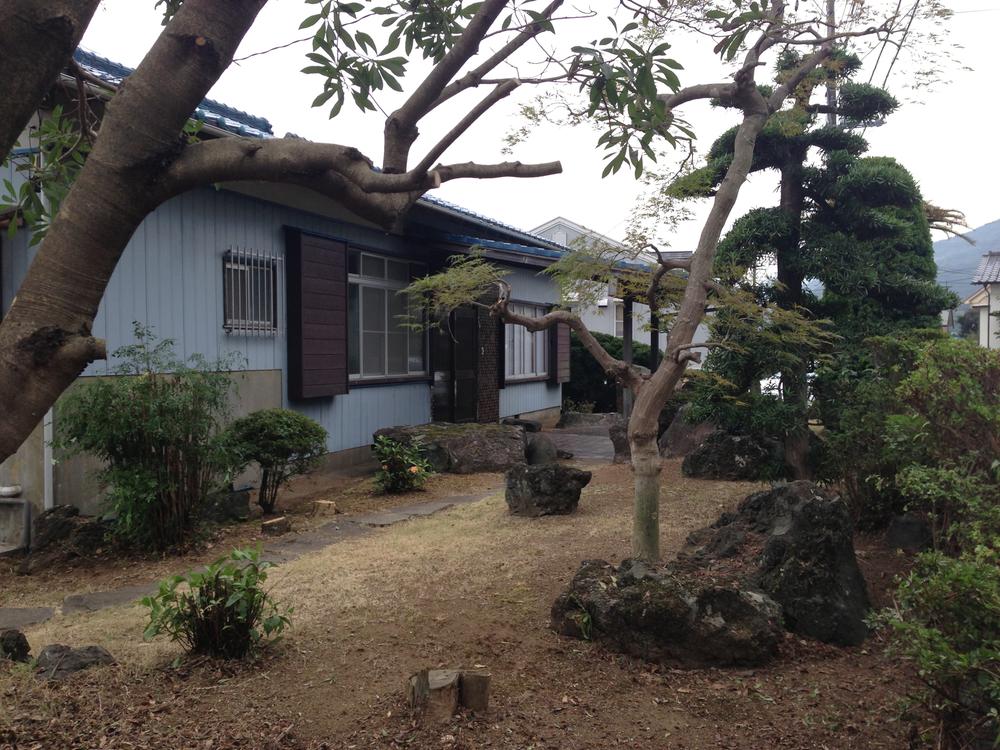 Garden (entrance side)
庭(玄関側)
Non-living roomリビング以外の居室 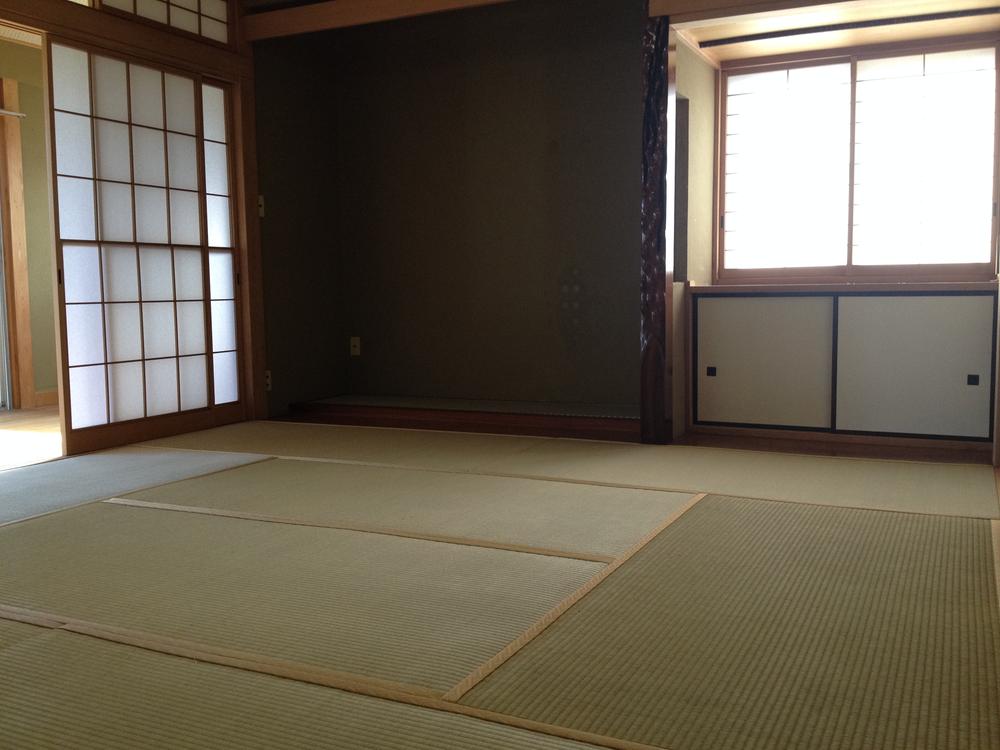 Japanese-style room 8 quires
和室8帖
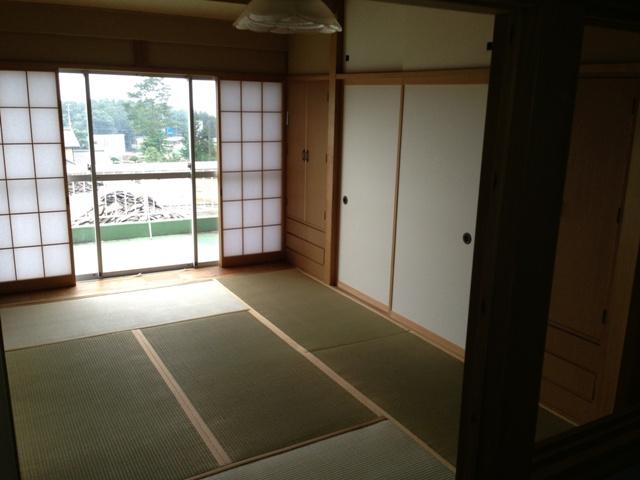 Japanese-style room 6 quires
和室6帖
Location
|

















