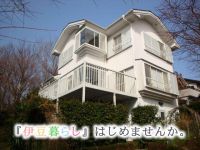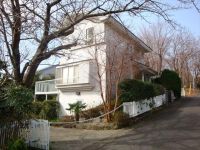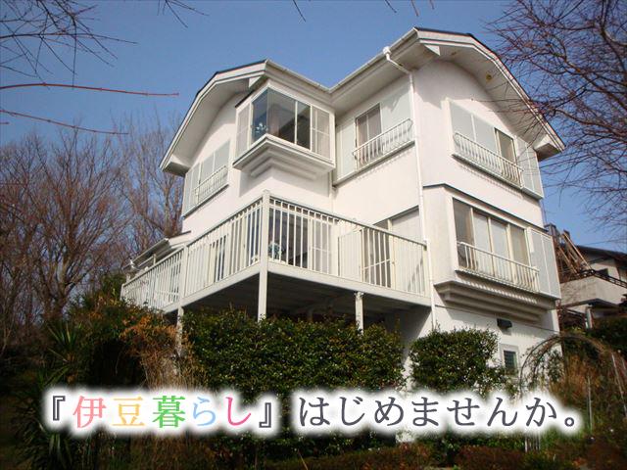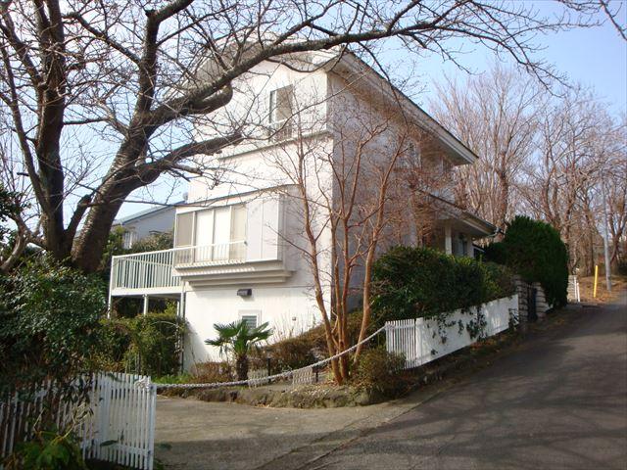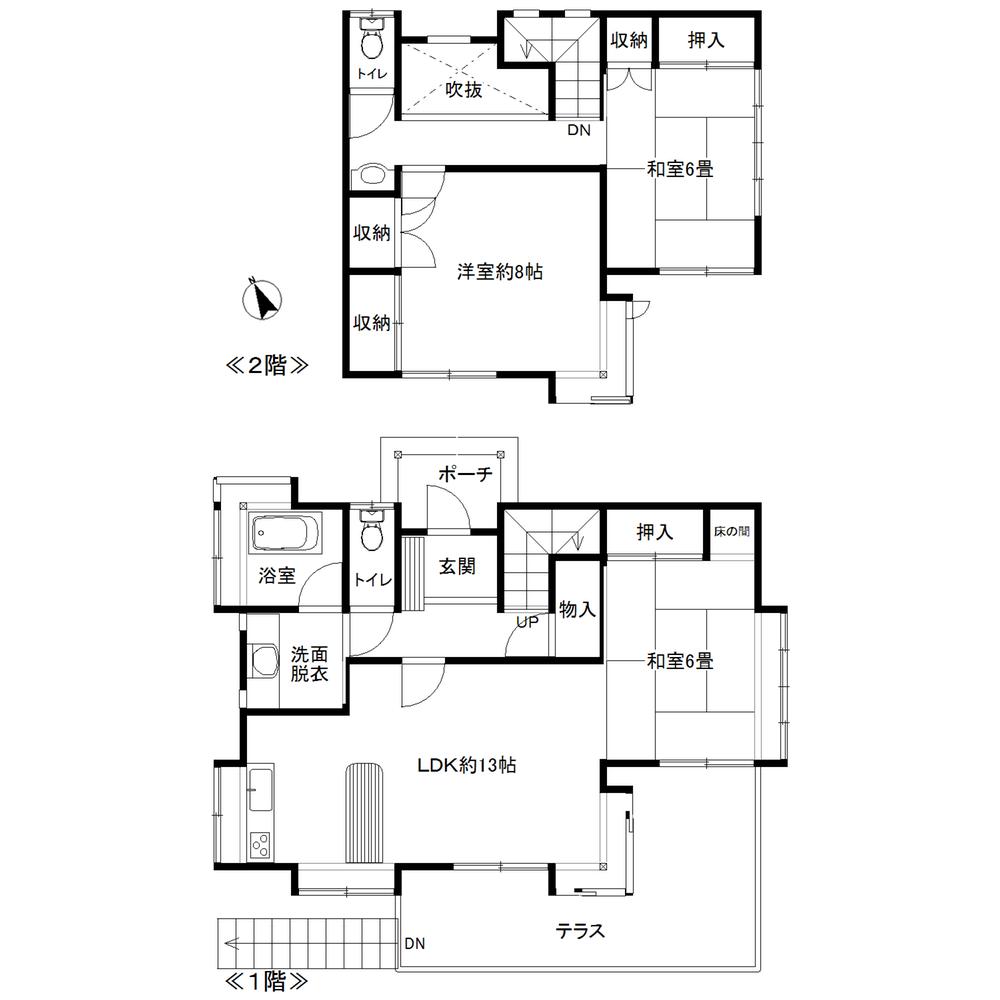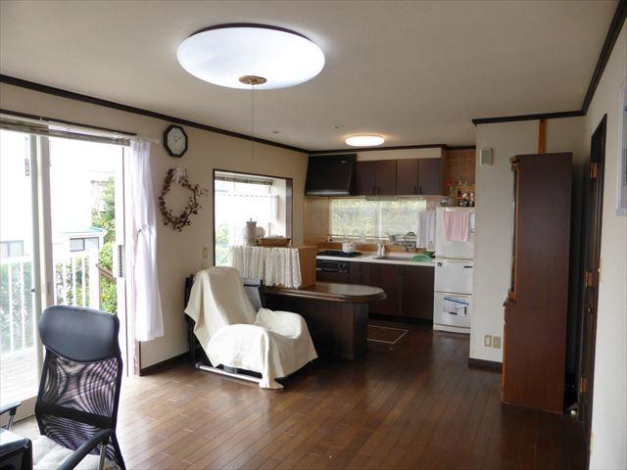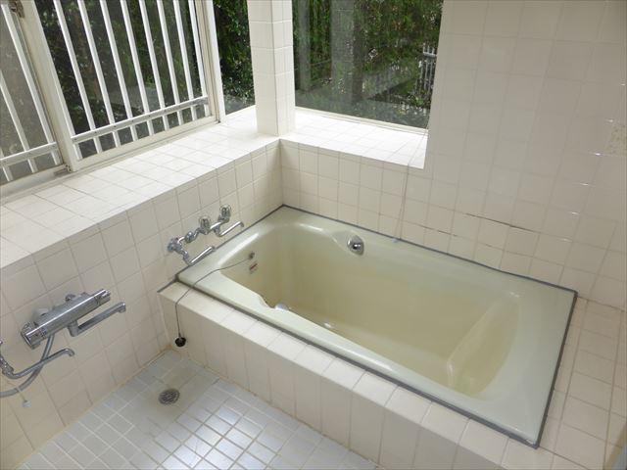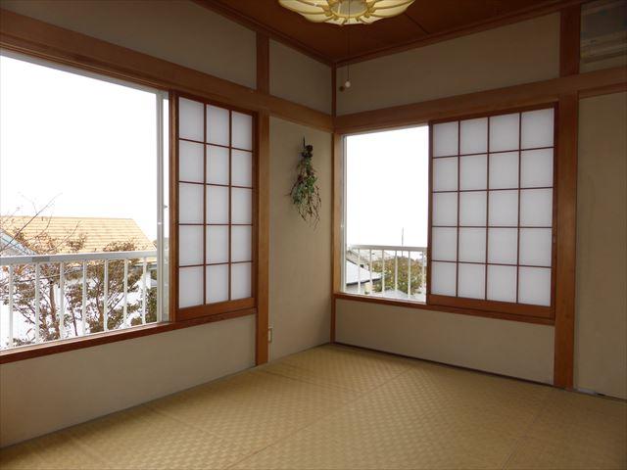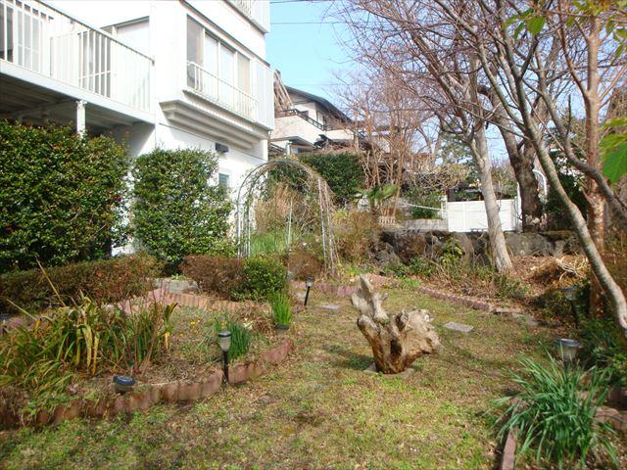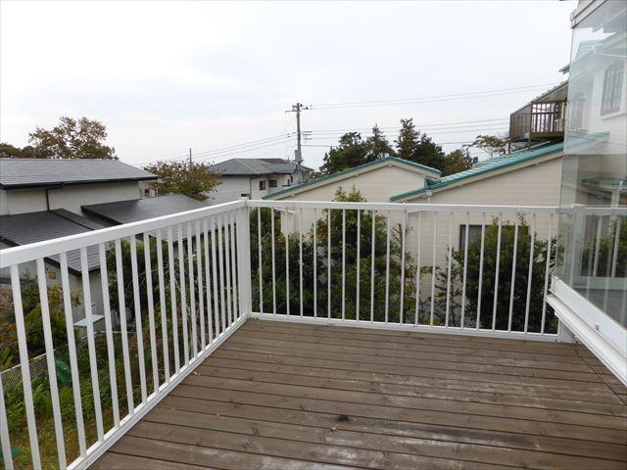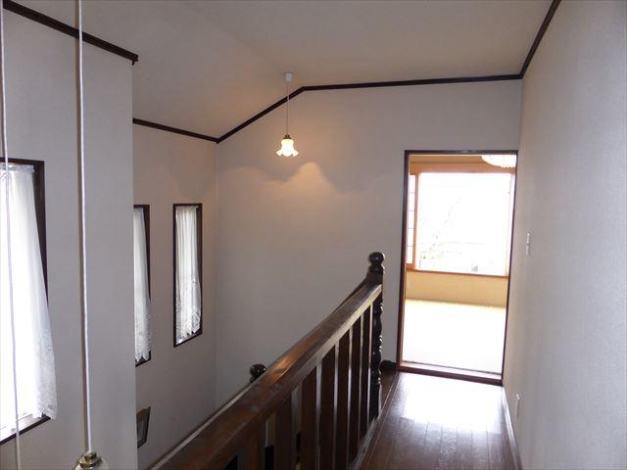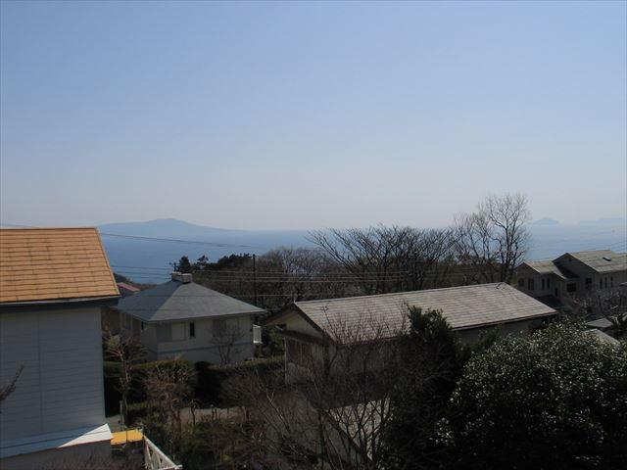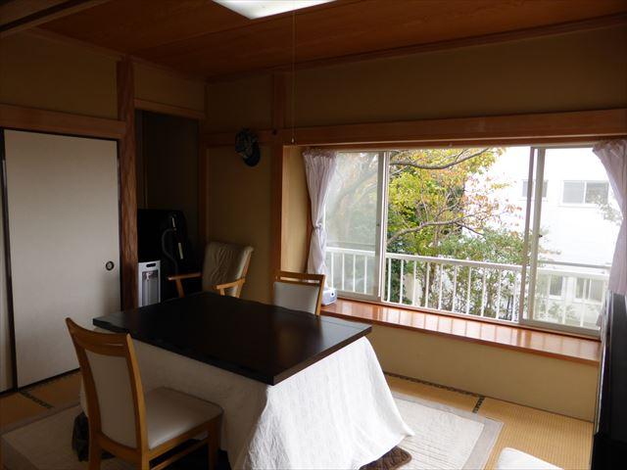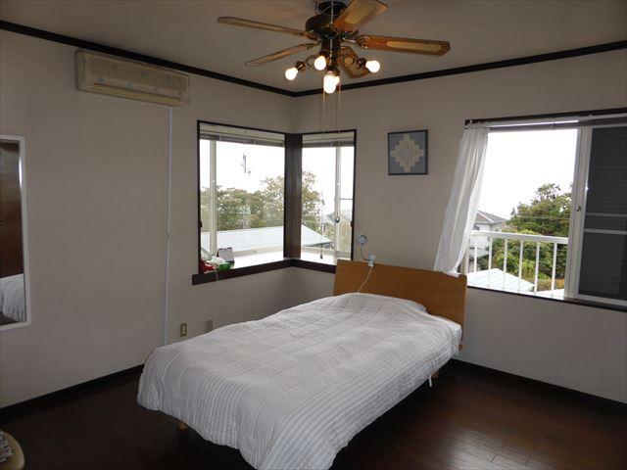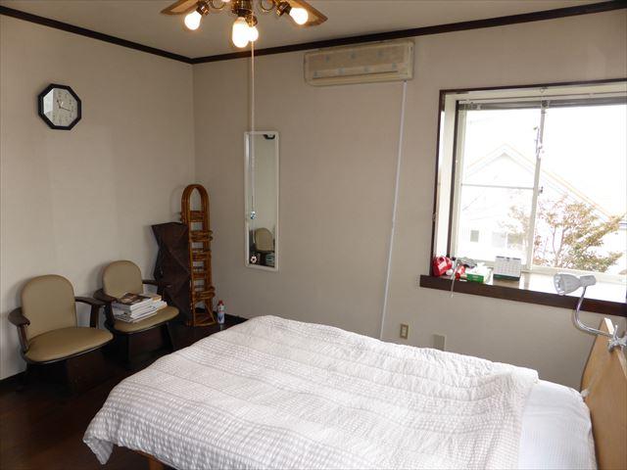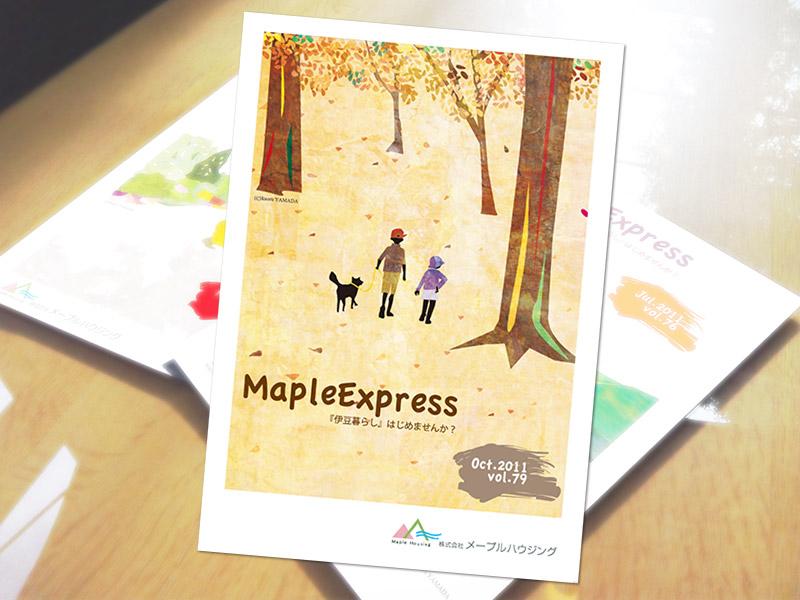|
|
Ito, Shizuoka Prefecture
静岡県伊東市
|
|
Izukyu "Izu" car 5.1km
伊豆急行「伊豆高原」車5.1km
|
|
Ocean ・ 3LDK with spa overlooking the Oshima
海・大島を望む温泉付きの3LDK
|
|
Located in the quiet and settlers often Omurokogen villa ground, It is the property of good 3LDK per yang. In view overlooking the sea and the Izu Oshima, Living arranges a bay window, Open-minded structure, which is also a spacious terrace. Easy-to-use floor plans in the Standard is good both rich and life convenience storage. In the flat garden, Gardens and gardening also enjoy. By all means please see.
閑静で定住者も多い大室高原別荘地にある、陽当たりの良好な3LDKの物件です。海と伊豆大島を望む眺望で、リビングは出窓を配し、ゆったりとしたテラスもある開放的な造り。スタンダードで使い易い間取りは収納も豊富で生活利便性も良好です。平坦なお庭では、菜園やガーデニングもお楽しみいただけます。ぜひご覧ください。
|
Features pickup 特徴ピックアップ | | Parking two Allowed / Land more than 100 square meters / Ocean View / With hot spring / Facing south / All room storage / Garden more than 10 square meters / 2-story / Atrium / Leafy residential area / Good view / terrace 駐車2台可 /土地100坪以上 /オーシャンビュー /温泉付 /南向き /全居室収納 /庭10坪以上 /2階建 /吹抜け /緑豊かな住宅地 /眺望良好 /テラス |
Price 価格 | | 19,800,000 yen 1980万円 |
Floor plan 間取り | | 3LDK 3LDK |
Units sold 販売戸数 | | 1 units 1戸 |
Total units 総戸数 | | 1 units 1戸 |
Land area 土地面積 | | 396.7 sq m (registration) 396.7m2(登記) |
Building area 建物面積 | | 90.26 sq m (registration) 90.26m2(登記) |
Driveway burden-road 私道負担・道路 | | Nothing, North 4.2m width (contact the road width 21m) 無、北4.2m幅(接道幅21m) |
Completion date 完成時期(築年月) | | October 1988 1988年10月 |
Address 住所 | | Ito, Shizuoka Prefecture Futo 静岡県伊東市富戸 |
Traffic 交通 | | Izukyu "Izu" car 5.1km 伊豆急行「伊豆高原」車5.1km
|
Related links 関連リンク | | [Related Sites of this company] 【この会社の関連サイト】 |
Contact お問い合せ先 | | Ltd. Maple housing TEL: 0800-603-2189 [Toll free] mobile phone ・ Also available from PHS
Caller ID is not notified
Please contact the "saw SUUMO (Sumo)"
If it does not lead, If the real estate company (株)メープルハウジングTEL:0800-603-2189【通話料無料】携帯電話・PHSからもご利用いただけます
発信者番号は通知されません
「SUUMO(スーモ)を見た」と問い合わせください
つながらない方、不動産会社の方は
|
Expenses 諸費用 | | Hot Springs: Hot Springs use fee unspecified amount, Autonomy membership fee (with buildings): 7200 yen / Year 温泉:温泉使用料金額未定、自治会費(建物付):7200円/年 |
Building coverage, floor area ratio 建ぺい率・容積率 | | 20% ・ 60% 20%・60% |
Time residents 入居時期 | | Consultation 相談 |
Land of the right form 土地の権利形態 | | Ownership 所有権 |
Structure and method of construction 構造・工法 | | Wooden 2-story 木造2階建 |
Use district 用途地域 | | Unspecified 無指定 |
Other limitations その他制限事項 | | Residential land development construction regulation area 宅地造成工事規制区域 |
Overview and notices その他概要・特記事項 | | Facilities: private water, Individual septic tank, Individual LPG, Parking: Car Port 設備:私設水道、個別浄化槽、個別LPG、駐車場:カーポート |
Company profile 会社概要 | | <Mediation> Shizuoka Governor (10) No. 004403 (Ltd.) Maple housing Yubinbango413-0232 Ito, Shizuoka Prefecture Yawatano 1283-50 <仲介>静岡県知事(10)第004403号(株)メープルハウジング〒413-0232 静岡県伊東市八幡野1283-50 |
