Used Homes » Tokai » Shizuoka Prefecture » Ito
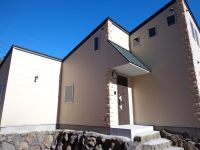 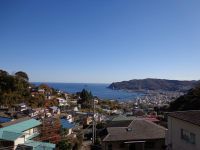
| | Ito, Shizuoka Prefecture 静岡県伊東市 |
| JR Itō Line "Ito" car 1.1km JR伊東線「伊東」車1.1km |
| Parking two Allowed, 2 along the line more accessible, Land 50 square meters or more, Ocean View, See the mountain, All room storage, Yang per good, A quiet residential area, Around traffic fewer, Corner lot, Starting station, garden, Bathroom 1 tsubo or more, loft 駐車2台可、2沿線以上利用可、土地50坪以上、オーシャンビュー、山が見える、全居室収納、陽当り良好、閑静な住宅地、周辺交通量少なめ、角地、始発駅、庭、浴室1坪以上、ロフト |
| ◎ renovation residential Ito Port views! Loft material Nyuyu. Parking two Allowed. ◎リノベーション住宅伊東港一望!ロフト物入有。駐車2台可。 |
Features pickup 特徴ピックアップ | | Parking two Allowed / 2 along the line more accessible / Land 50 square meters or more / Ocean View / See the mountain / Yang per good / All room storage / A quiet residential area / Around traffic fewer / Corner lot / Starting station / garden / Bathroom 1 tsubo or more / loft / The window in the bathroom / Renovation / Leafy residential area / All living room flooring / Wood deck / Good view / City gas / A large gap between the neighboring house 駐車2台可 /2沿線以上利用可 /土地50坪以上 /オーシャンビュー /山が見える /陽当り良好 /全居室収納 /閑静な住宅地 /周辺交通量少なめ /角地 /始発駅 /庭 /浴室1坪以上 /ロフト /浴室に窓 /リノベーション /緑豊かな住宅地 /全居室フローリング /ウッドデッキ /眺望良好 /都市ガス /隣家との間隔が大きい | Price 価格 | | 18,700,000 yen 1870万円 | Floor plan 間取り | | 2LDK + S (storeroom) 2LDK+S(納戸) | Units sold 販売戸数 | | 1 units 1戸 | Land area 土地面積 | | 204 sq m (61.70 square meters) 204m2(61.70坪) | Building area 建物面積 | | 62.9 sq m (19.02 square meters) 62.9m2(19.02坪) | Driveway burden-road 私道負担・道路 | | Nothing, North 4m width, West 4m width 無、北4m幅、西4m幅 | Completion date 完成時期(築年月) | | September 1977 1977年9月 | Address 住所 | | Ito, Shizuoka Prefecture Yukawa 静岡県伊東市湯川 | Traffic 交通 | | JR Itō Line "Ito" car 1.1km
Izukyu "Ito" walk 13 minutes JR伊東線「伊東」車1.1km
伊豆急行「伊東」歩13分
| Related links 関連リンク | | [Related Sites of this company] 【この会社の関連サイト】 | Contact お問い合せ先 | | TEL: 0120-852300 [Toll free] Please contact the "saw SUUMO (Sumo)" TEL:0120-852300【通話料無料】「SUUMO(スーモ)を見た」と問い合わせください | Building coverage, floor area ratio 建ぺい率・容積率 | | 60% ・ 150% 60%・150% | Time residents 入居時期 | | Consultation 相談 | Land of the right form 土地の権利形態 | | Ownership 所有権 | Structure and method of construction 構造・工法 | | Wooden 1 story 木造1階建 | Use district 用途地域 | | One dwelling 1種住居 | Overview and notices その他概要・特記事項 | | Facilities: Public Water Supply, This sewage, City gas, Parking: car space 設備:公営水道、本下水、都市ガス、駐車場:カースペース | Company profile 会社概要 | | <Mediation> Shizuoka Governor (6) No. 010231 (Corporation), Shizuoka Prefecture Building Lots and Buildings Transaction Business Association Tokai Real Estate Fair Trade Council member (Ltd.) Uptown Izu Yubinbango413-0011 Atami, Shizuoka Prefecture tawaramoto 1-10 <仲介>静岡県知事(6)第010231号(公社)静岡県宅地建物取引業協会会員 東海不動産公正取引協議会加盟(株)アップタウン伊豆〒413-0011 静岡県熱海市田原本町1-10 |
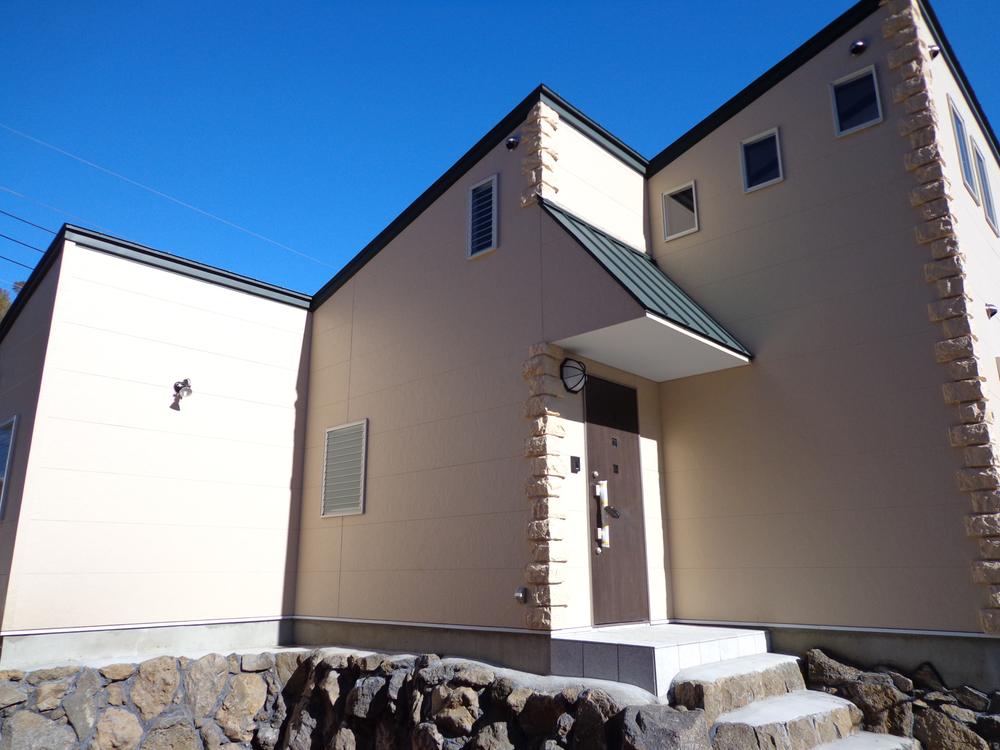 Local appearance photo
現地外観写真
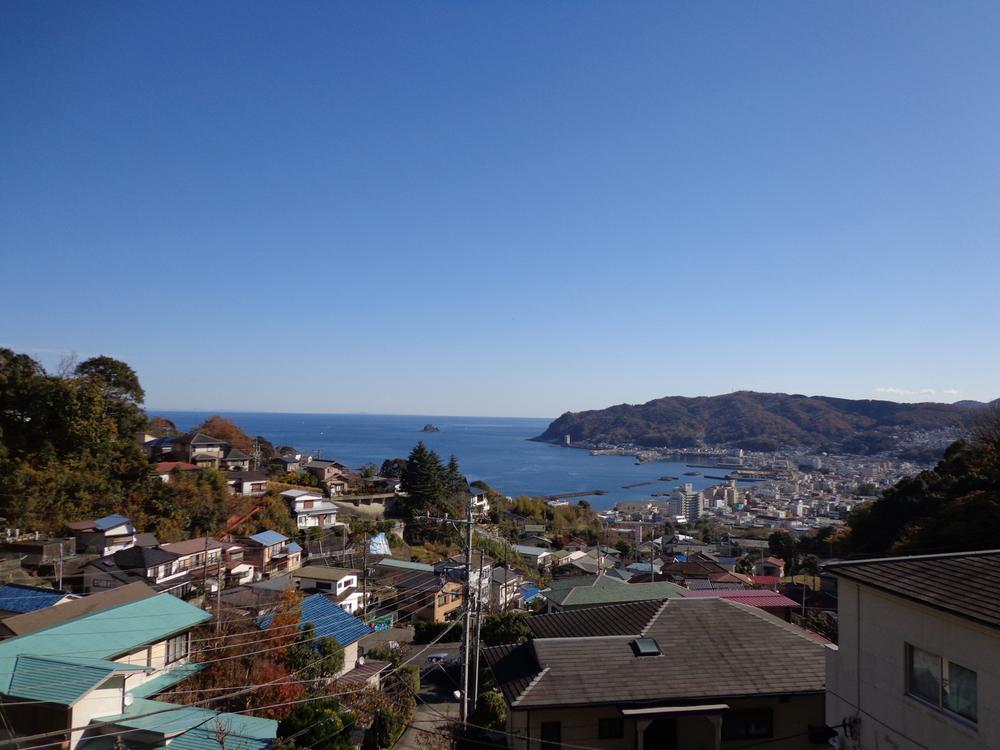 View photos from the dwelling unit
住戸からの眺望写真
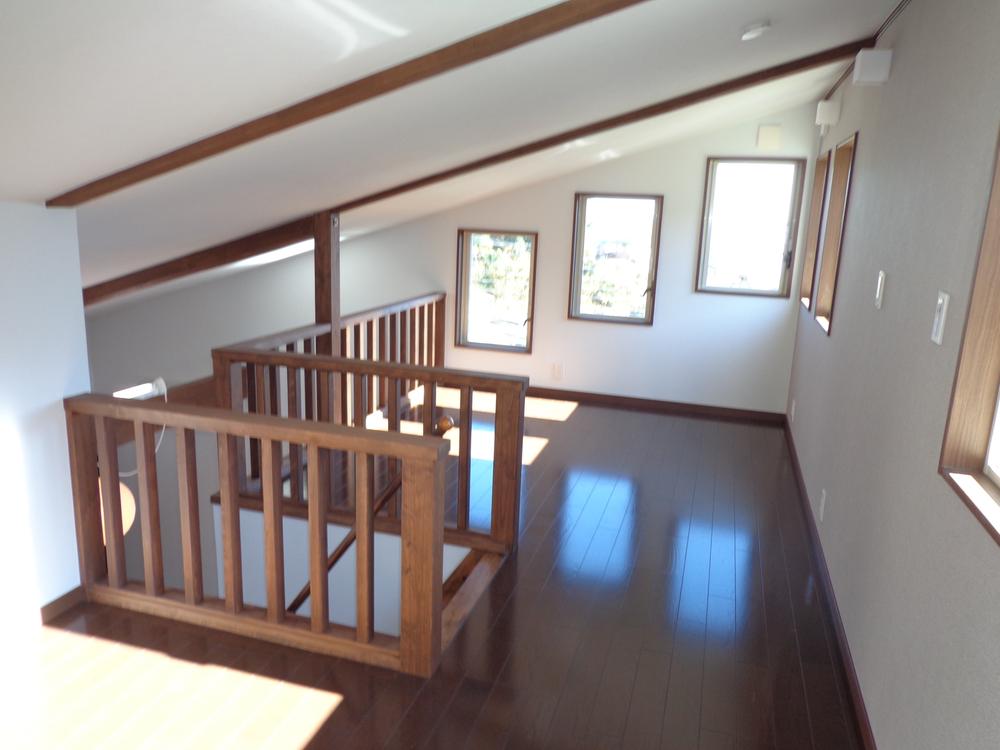 Other introspection
その他内観
Floor plan間取り図 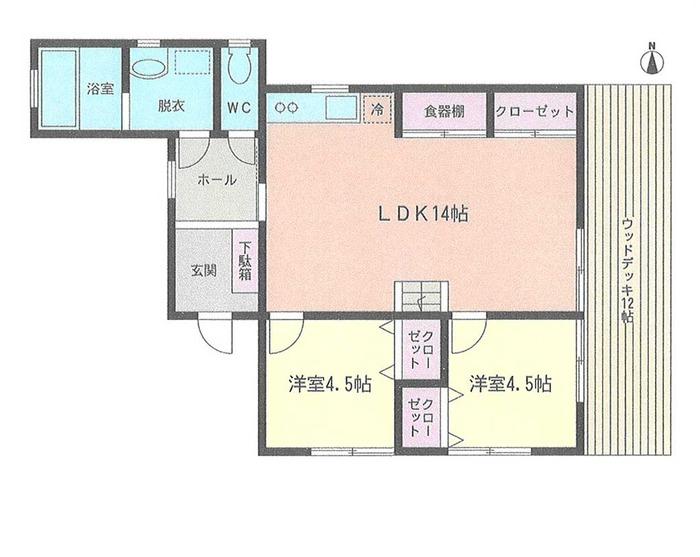 18,700,000 yen, 2LDK + S (storeroom), Land area 204 sq m , Building area 62.9 sq m
1870万円、2LDK+S(納戸)、土地面積204m2、建物面積62.9m2
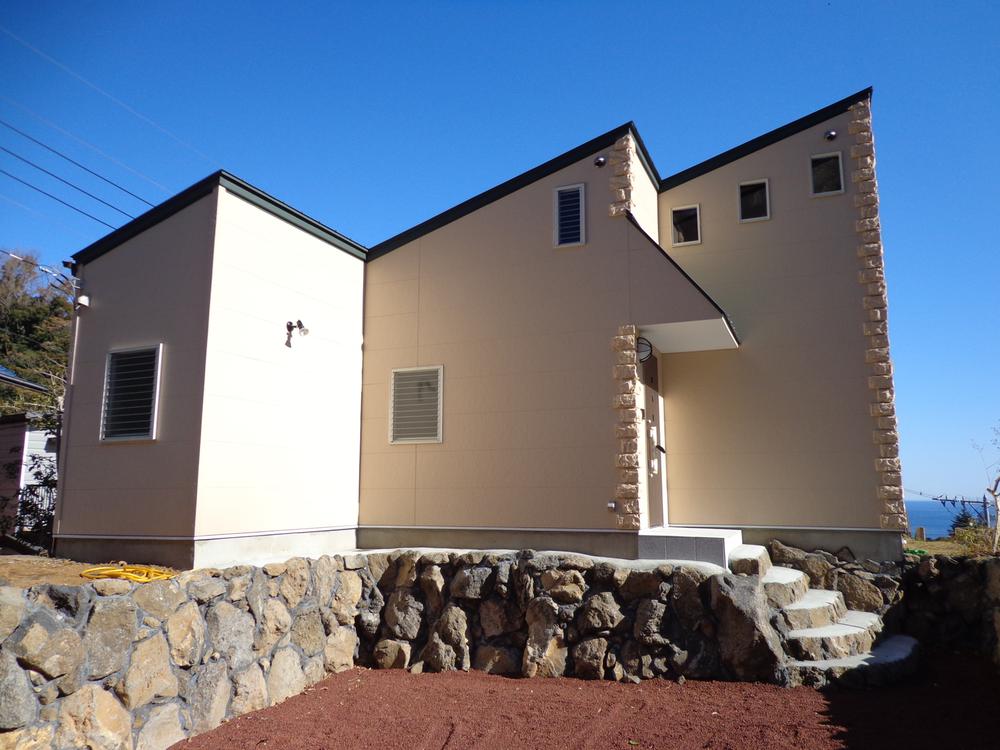 Local appearance photo
現地外観写真
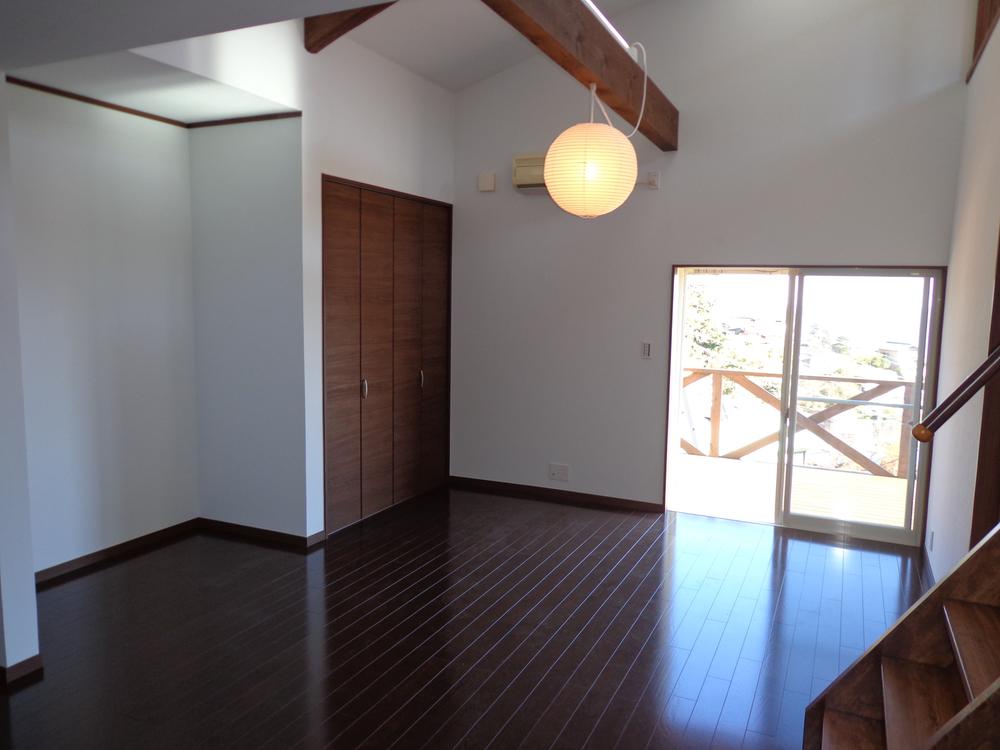 Living
リビング
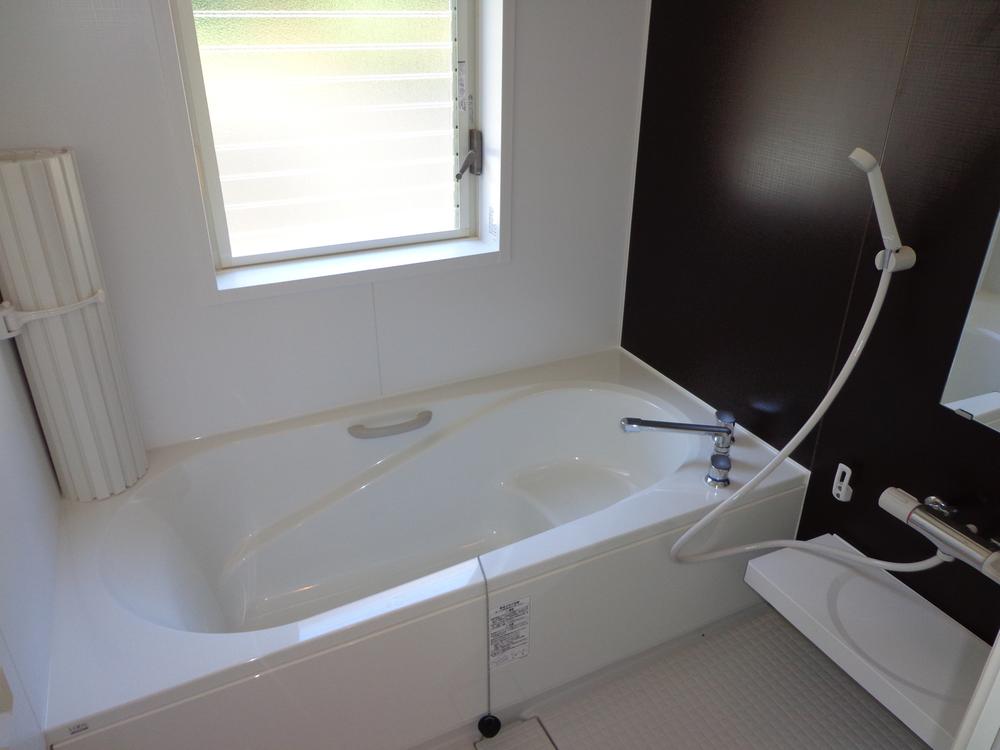 Bathroom
浴室
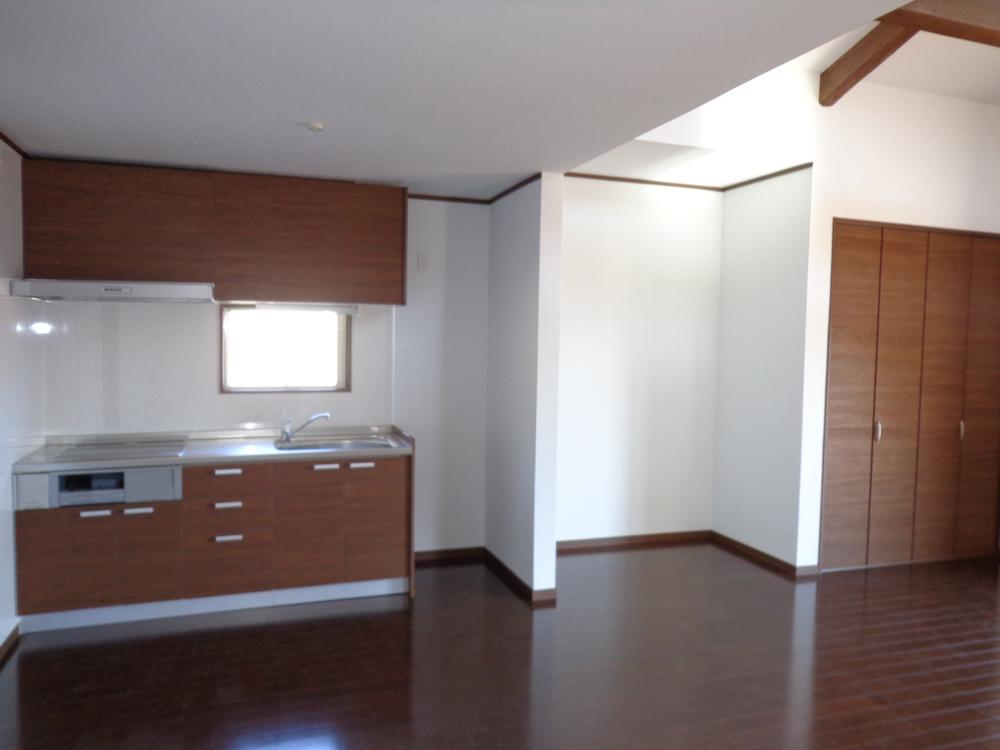 Kitchen
キッチン
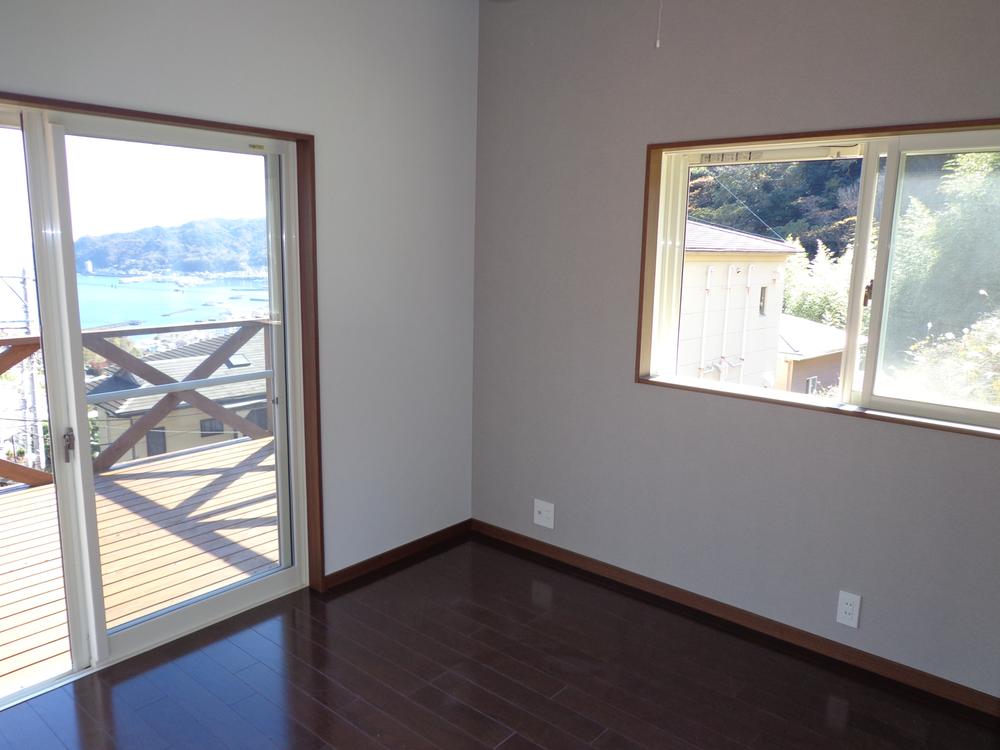 Non-living room
リビング以外の居室
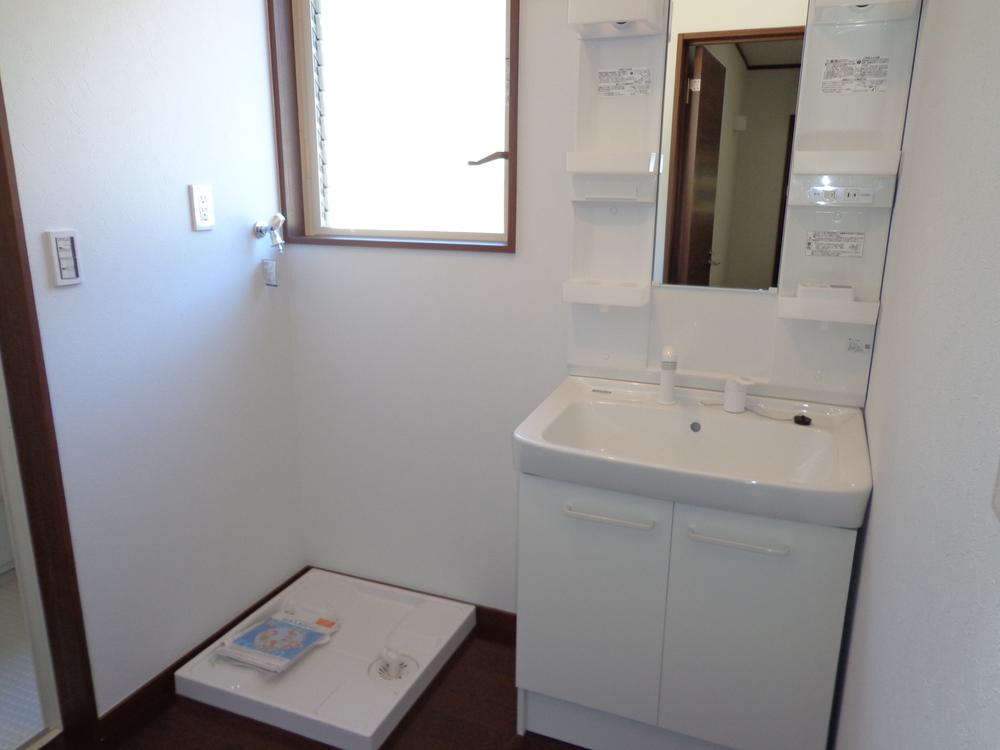 Wash basin, toilet
洗面台・洗面所
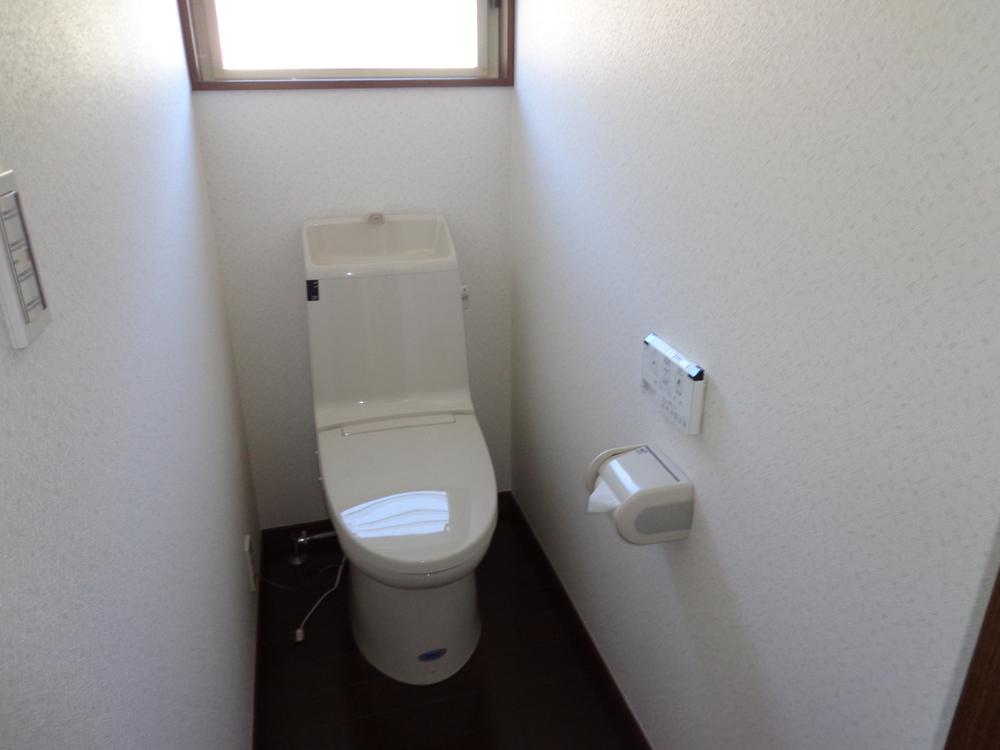 Toilet
トイレ
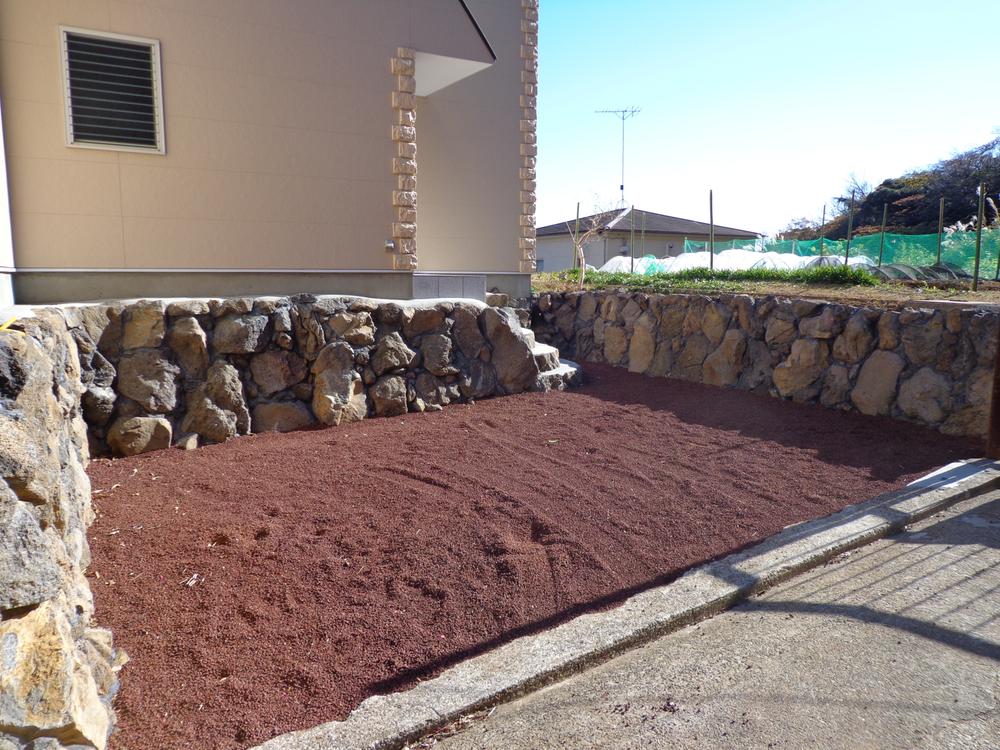 Parking lot
駐車場
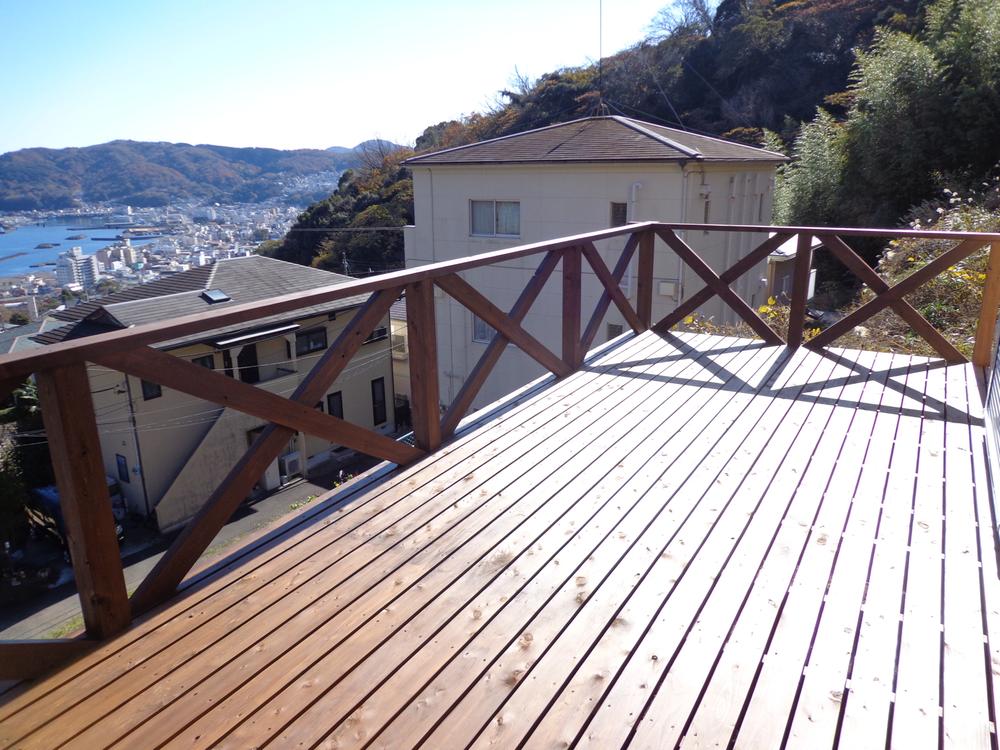 Balcony
バルコニー
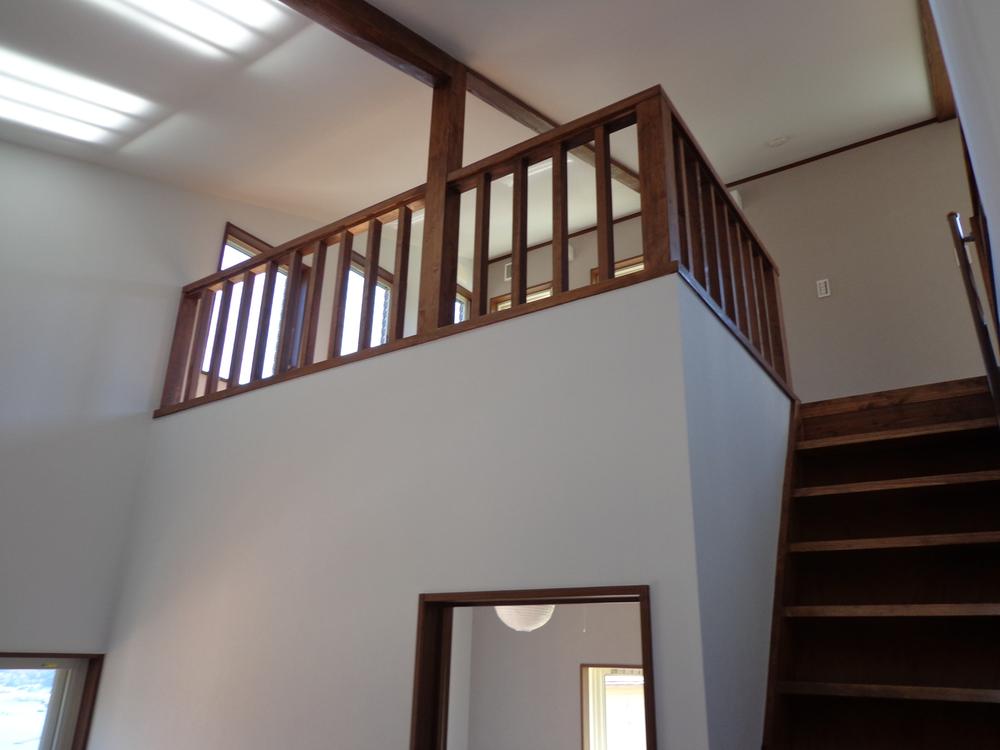 Other introspection
その他内観
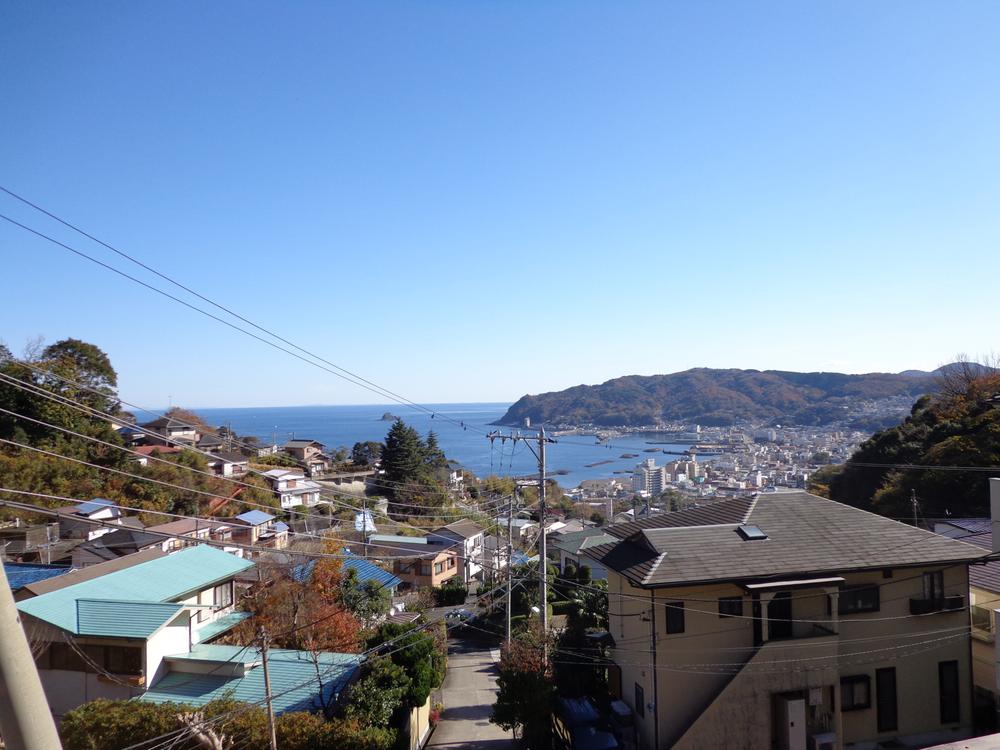 View photos from the dwelling unit
住戸からの眺望写真
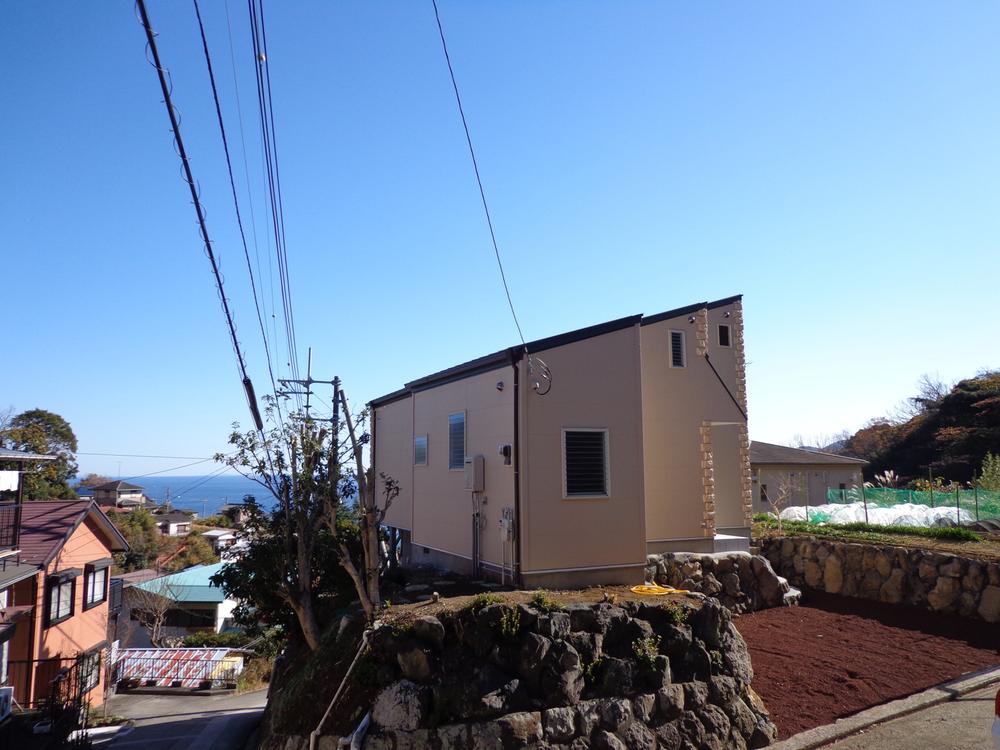 Local appearance photo
現地外観写真
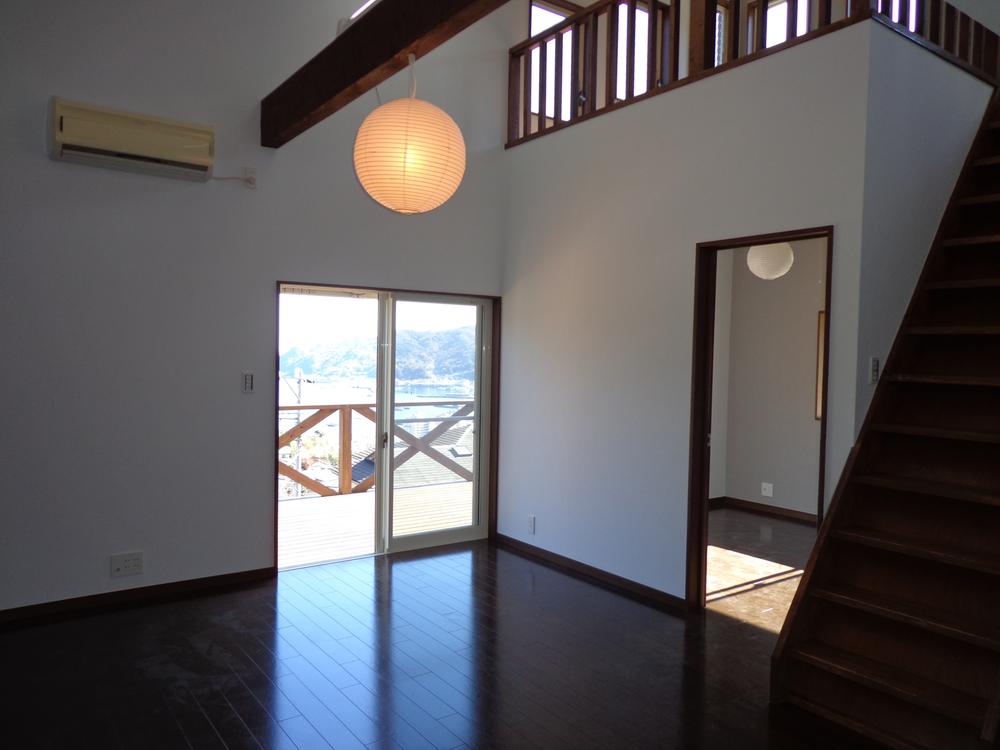 Living
リビング
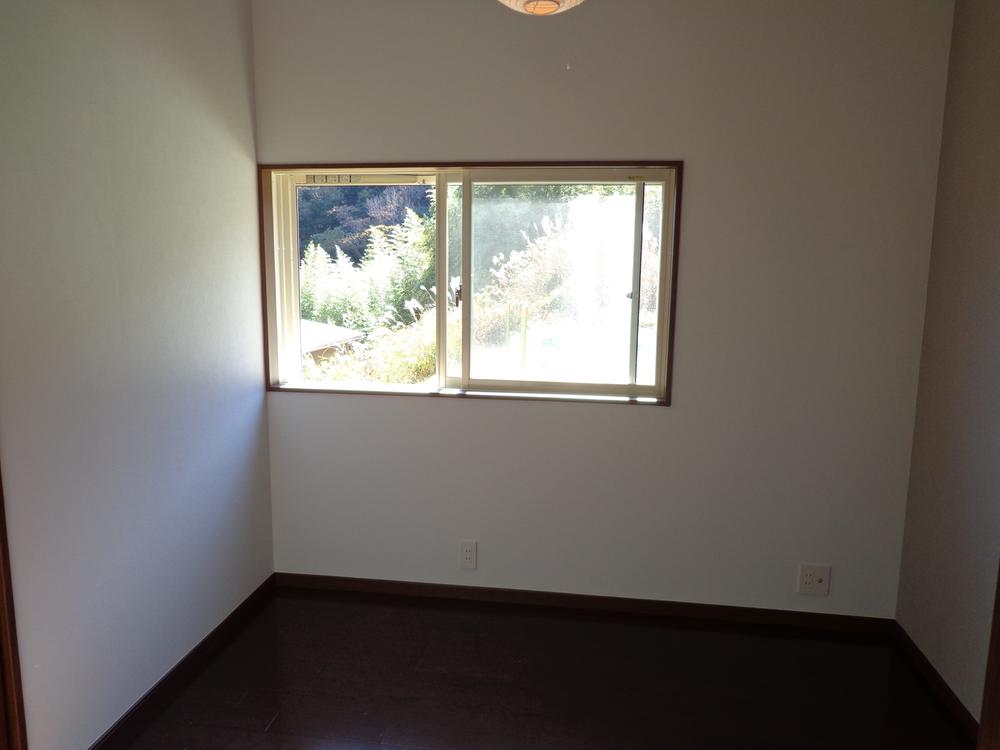 Non-living room
リビング以外の居室
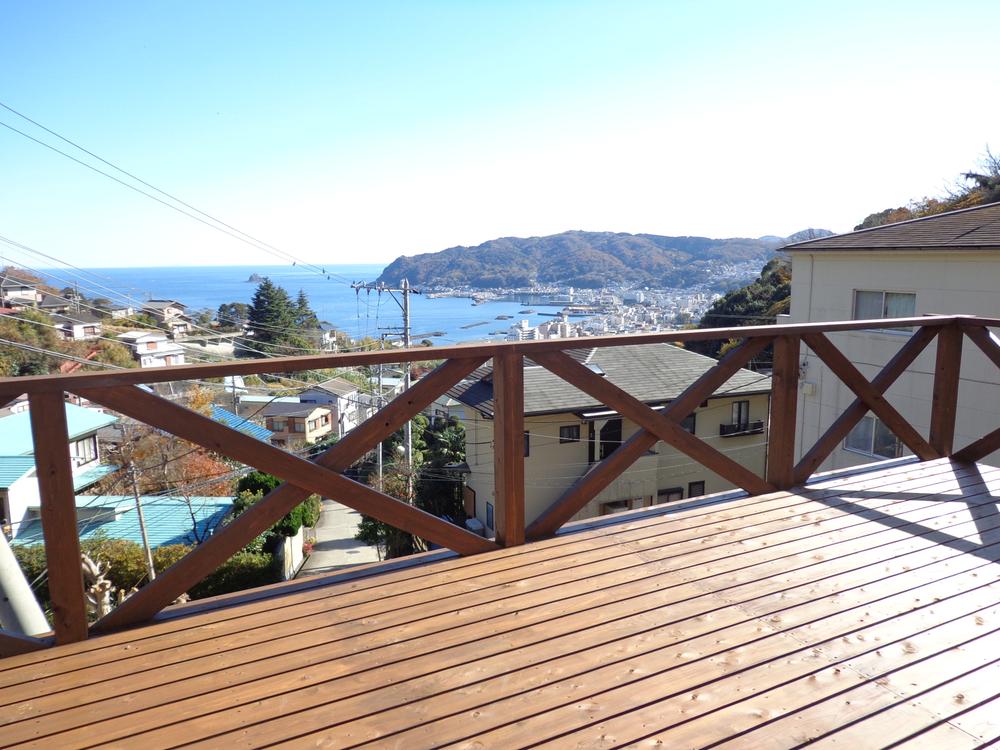 Balcony
バルコニー
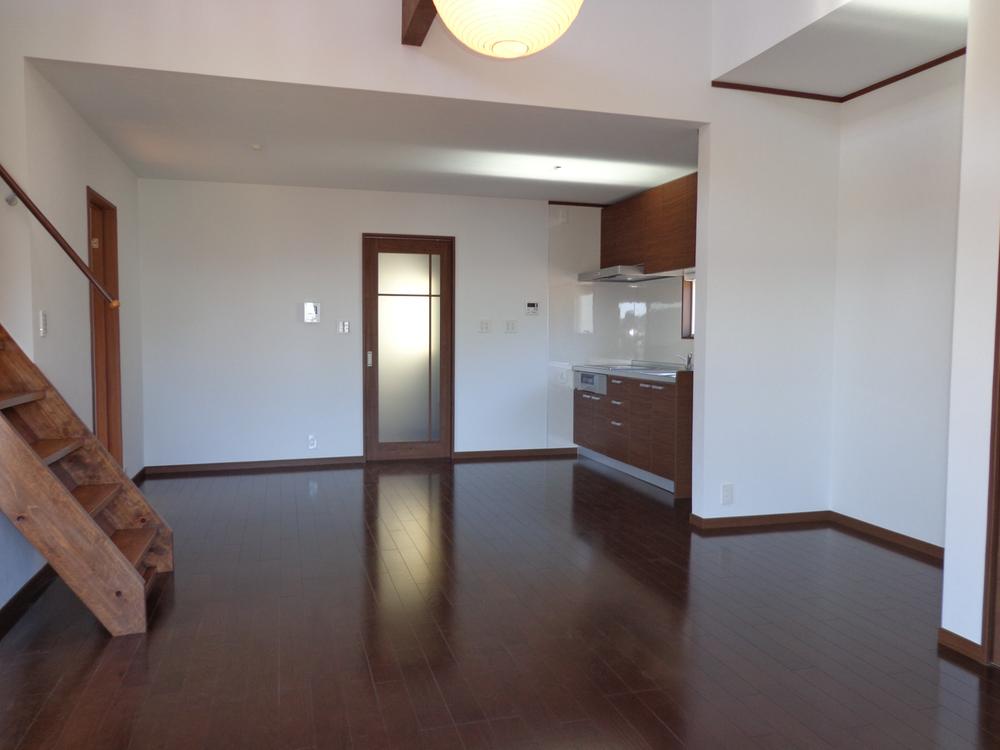 Living
リビング
Location
|





















