2007October
19 million yen, 4LDK, 127.25 sq m
Used Homes » Tokai » Shizuoka Prefecture » Iwata
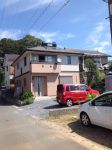 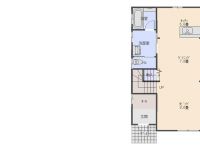
| | Iwata City, Shizuoka Prefecture 静岡県磐田市 |
| JR Tokaido Line "Iwata" walk 33 minutes JR東海道本線「磐田」歩33分 |
Features pickup 特徴ピックアップ | | Year Available / Parking two Allowed / LDK20 tatami mats or more / Energy-saving water heaters / System kitchen 年内入居可 /駐車2台可 /LDK20畳以上 /省エネ給湯器 /システムキッチン | Price 価格 | | 19 million yen 1900万円 | Floor plan 間取り | | 4LDK 4LDK | Units sold 販売戸数 | | 1 units 1戸 | Total units 総戸数 | | 1 units 1戸 | Land area 土地面積 | | 148.75 sq m (registration) 148.75m2(登記) | Building area 建物面積 | | 127.25 sq m (registration) 127.25m2(登記) | Driveway burden-road 私道負担・道路 | | Nothing, West 3.6m width (contact the road width 19m) 無、西3.6m幅(接道幅19m) | Completion date 完成時期(築年月) | | October 2007 2007年10月 | Address 住所 | | Iwata City, Shizuoka Prefecture found 静岡県磐田市見付 | Traffic 交通 | | JR Tokaido Line "Iwata" walk 33 minutes JR東海道本線「磐田」歩33分
| Contact お問い合せ先 | | (Ltd.) Ground TEL: 054-270-3303 "saw SUUMO (Sumo)" and please contact (株)アースTEL:054-270-3303「SUUMO(スーモ)を見た」と問い合わせください | Building coverage, floor area ratio 建ぺい率・容積率 | | 60% ・ 160% 60%・160% | Time residents 入居時期 | | Consultation 相談 | Land of the right form 土地の権利形態 | | Ownership 所有権 | Structure and method of construction 構造・工法 | | Wooden 2-story (2 × 4 construction method) 木造2階建(2×4工法) | Construction 施工 | | Asahi Housing Co., Ltd. 朝日住宅(株) | Use district 用途地域 | | Quasi-residence 準住居 | Other limitations その他制限事項 | | Set-back: already セットバック:済 | Overview and notices その他概要・特記事項 | | Facilities: Public Water Supply, This sewage, Individual LPG, Parking: car space 設備:公営水道、本下水、個別LPG、駐車場:カースペース | Company profile 会社概要 | | <Mediation> Shizuoka Governor (1) No. 013002 (Ltd.) Ground Yubinbango424-0065 Shizuoka City, Shimizu-ku, Nagasaki 714-4 <仲介>静岡県知事(1)第013002号(株)アース〒424-0065 静岡県静岡市清水区長崎714-4 |
Local appearance photo現地外観写真 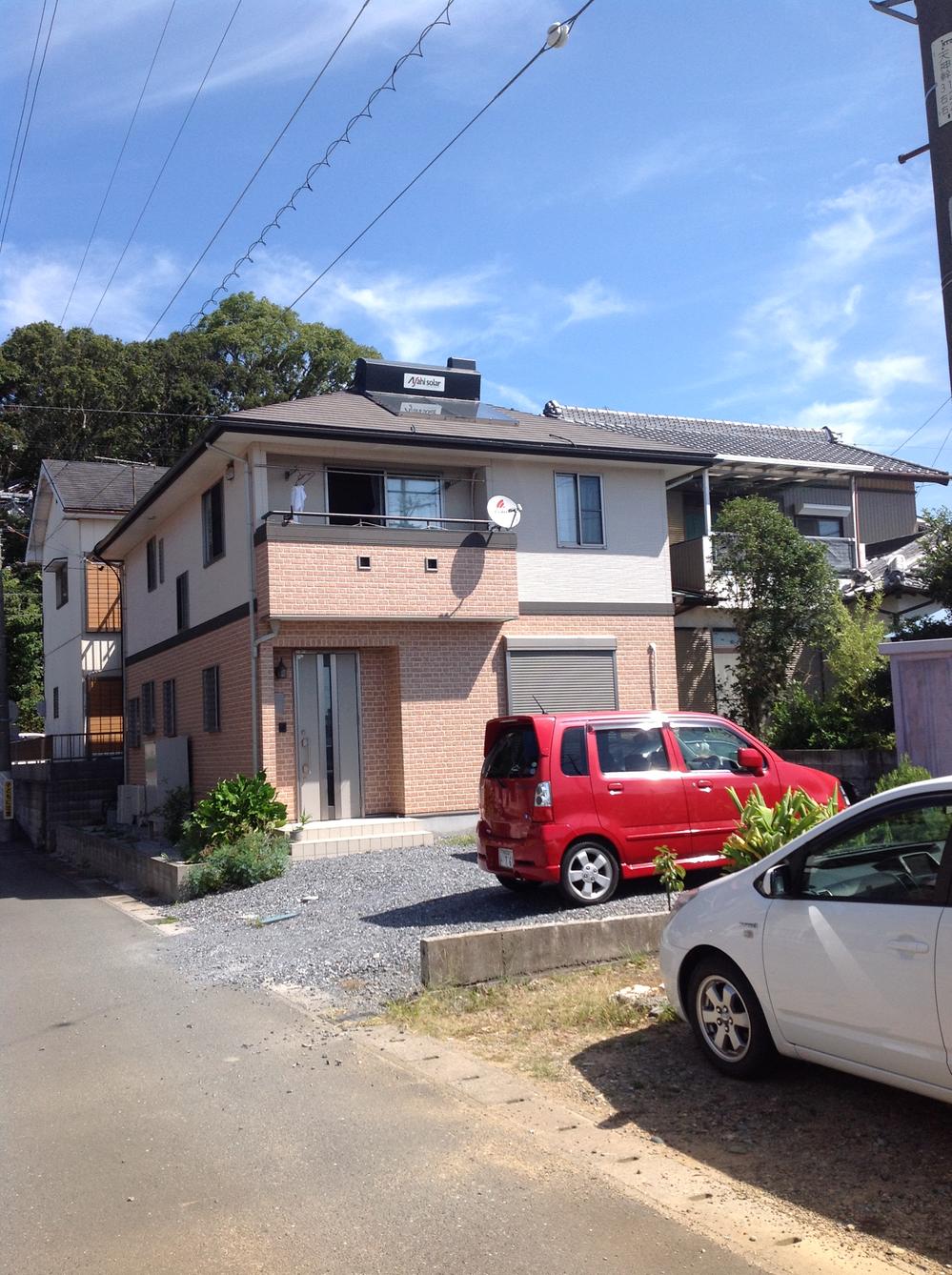 Local (10 May 2013) Shooting
現地(2013年10月)撮影
Floor plan間取り図 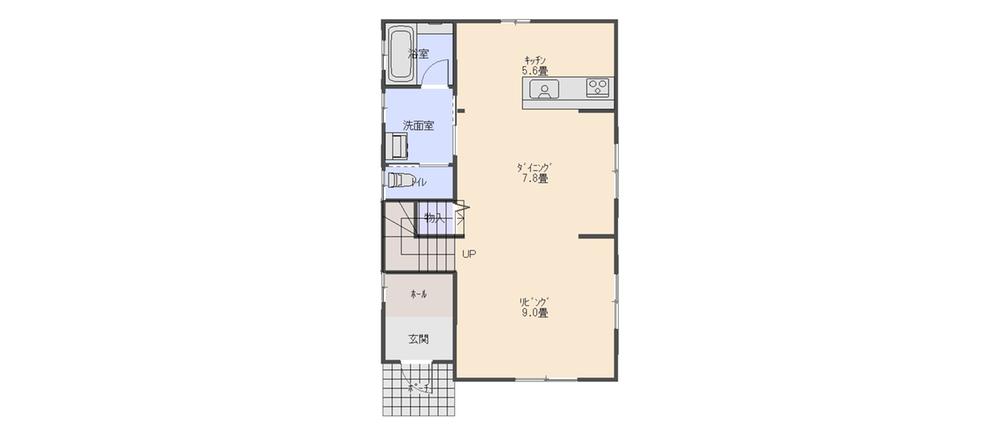 19 million yen, 4LDK, Land area 148.75 sq m , Building area 127.25 sq m
1900万円、4LDK、土地面積148.75m2、建物面積127.25m2
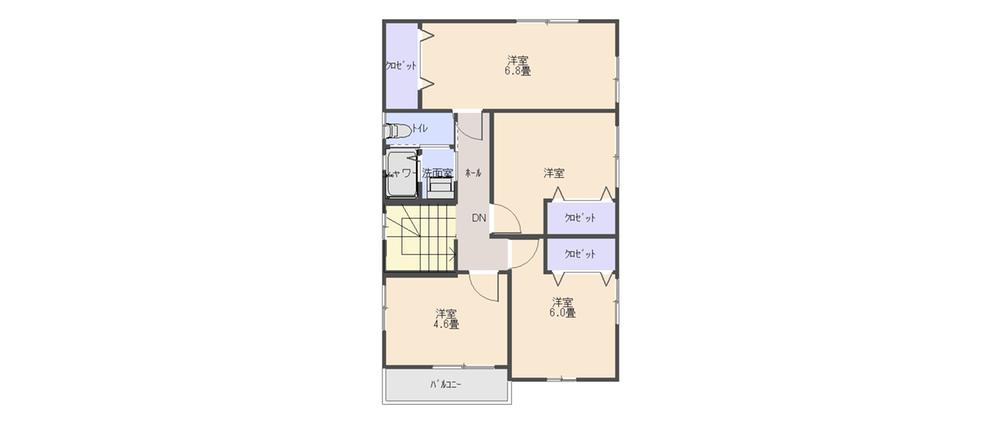 19 million yen, 4LDK, Land area 148.75 sq m , Building area 127.25 sq m
1900万円、4LDK、土地面積148.75m2、建物面積127.25m2
Location
|




