Used Homes » Tokai » Shizuoka Prefecture » Iwata
 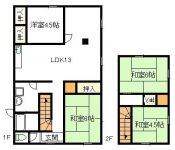
| | Iwata City, Shizuoka Prefecture 静岡県磐田市 |
| JR Tokaido Line "Toyoda-cho," walk 38 minutes JR東海道本線「豊田町」歩38分 |
| Immediate Available, Land 50 square meters or more, Shaping land, garden, 2-story 即入居可、土地50坪以上、整形地、庭、2階建 |
| Immediate Available, Land 50 square meters or more, Shaping land, garden, 2-story 即入居可、土地50坪以上、整形地、庭、2階建 |
Features pickup 特徴ピックアップ | | Immediate Available / Land 50 square meters or more / Shaping land / garden / 2-story 即入居可 /土地50坪以上 /整形地 /庭 /2階建 | Price 価格 | | 9.3 million yen 930万円 | Floor plan 間取り | | 4LDK 4LDK | Units sold 販売戸数 | | 1 units 1戸 | Land area 土地面積 | | 198.08 sq m (registration) 198.08m2(登記) | Building area 建物面積 | | 69.66 sq m (registration) 69.66m2(登記) | Driveway burden-road 私道負担・道路 | | Nothing, West 4.8m width (contact the road width 10m) 無、西4.8m幅(接道幅10m) | Completion date 完成時期(築年月) | | July 1975 1975年7月 | Address 住所 | | Iwata City, Shizuoka Prefecture word 静岡県磐田市一言 | Traffic 交通 | | JR Tokaido Line "Toyoda-cho," walk 38 minutes JR東海道本線「豊田町」歩38分
| Contact お問い合せ先 | | (Ltd.) Osuri TEL: 0538-37-5571 "saw SUUMO (Sumo)" and please contact (株)オースリーTEL:0538-37-5571「SUUMO(スーモ)を見た」と問い合わせください | Building coverage, floor area ratio 建ぺい率・容積率 | | Fifty percent ・ 80% 50%・80% | Time residents 入居時期 | | Immediate available 即入居可 | Land of the right form 土地の権利形態 | | Ownership 所有権 | Structure and method of construction 構造・工法 | | Wooden 2-story 木造2階建 | Use district 用途地域 | | Urbanization control area 市街化調整区域 | Other limitations その他制限事項 | | Way easement 通行地役権 | Overview and notices その他概要・特記事項 | | Facilities: Public Water Supply, Individual septic tank, Building Permits reason: City Planning Law Enforcement Ordinance Article 36 corresponds to 1, Item No. 3 b 設備:公営水道、個別浄化槽、建築許可理由:都市計画法施行令36条1項3号ロに該当 | Company profile 会社概要 | | <Mediation> Shizuoka Governor (1) No. 012965 (Ltd.) Osuri Yubinbango438-0078 Iwata City, Shizuoka Prefecture Nakaizumi 211-1 <仲介>静岡県知事(1)第012965号(株)オースリー〒438-0078 静岡県磐田市中泉211-1 |
Local appearance photo現地外観写真 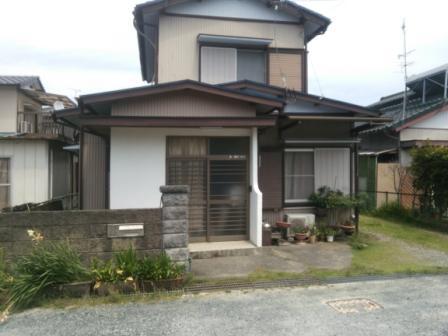 Local (10 May 2013) Shooting
現地(2013年10月)撮影
Floor plan間取り図 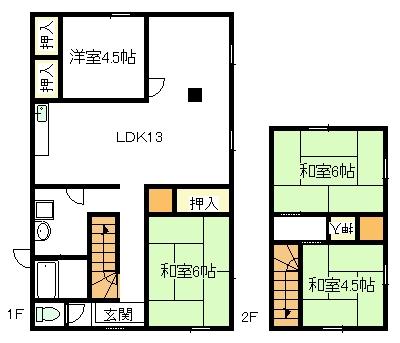 9.3 million yen, 4LDK, Land area 198.08 sq m , Building area 69.66 sq m site (October 2013) Shooting
930万円、4LDK、土地面積198.08m2、建物面積69.66m2 現地(2013年10月)撮影
Garden庭 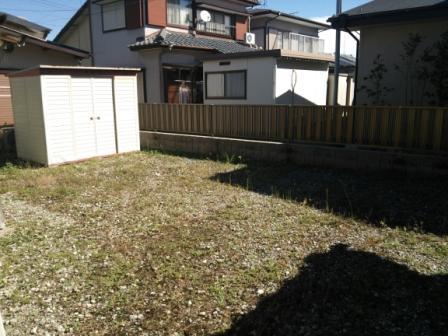 Local (10 May 2013) Shooting
現地(2013年10月)撮影
Local appearance photo現地外観写真 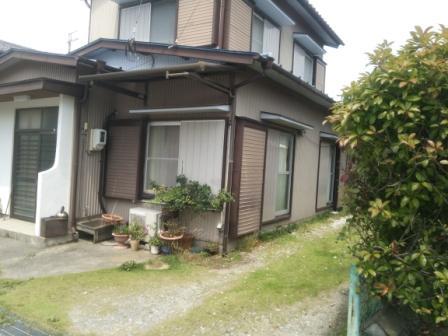 Local (10 May 2013) Shooting
現地(2013年10月)撮影
Livingリビング 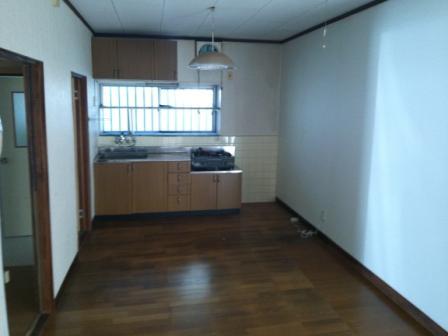 Local (10 May 2013) Shooting
現地(2013年10月)撮影
Bathroom浴室 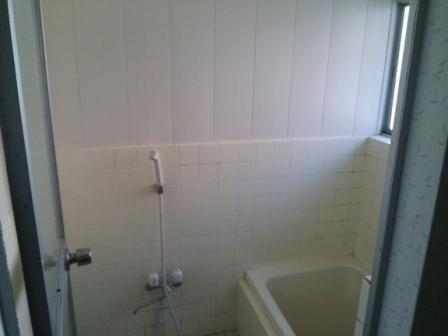 Local (10 May 2013) Shooting
現地(2013年10月)撮影
Non-living roomリビング以外の居室 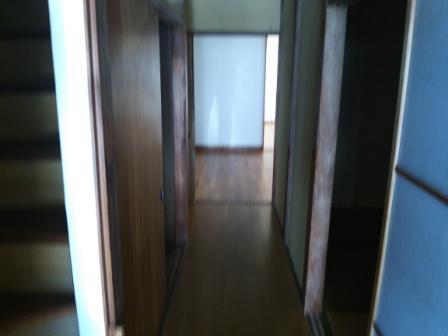 Local (10 May 2013) Shooting
現地(2013年10月)撮影
Entrance玄関 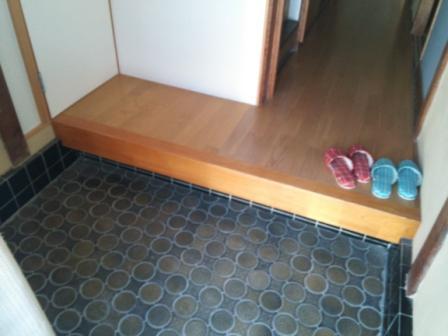 Local (10 May 2013) Shooting
現地(2013年10月)撮影
Wash basin, toilet洗面台・洗面所 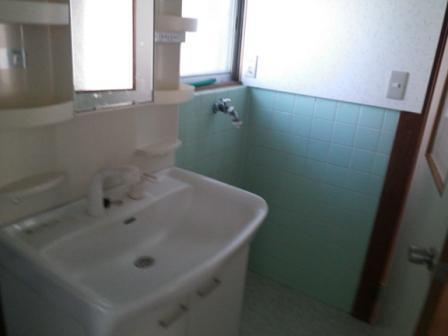 Local (10 May 2013) Shooting
現地(2013年10月)撮影
Receipt収納 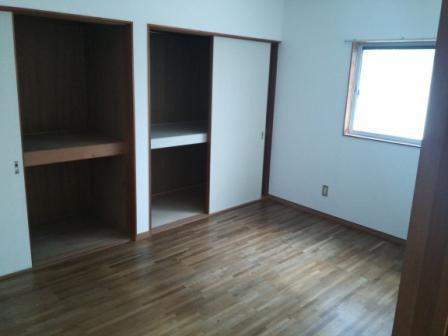 Local (10 May 2013) Shooting
現地(2013年10月)撮影
Toiletトイレ 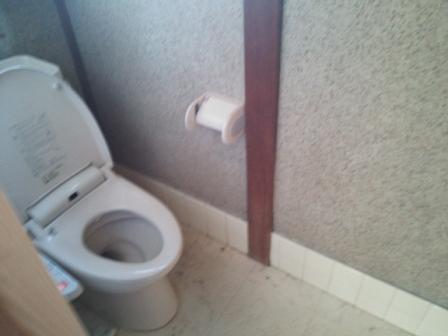 Local (10 May 2013) Shooting
現地(2013年10月)撮影
Local photos, including front road前面道路含む現地写真 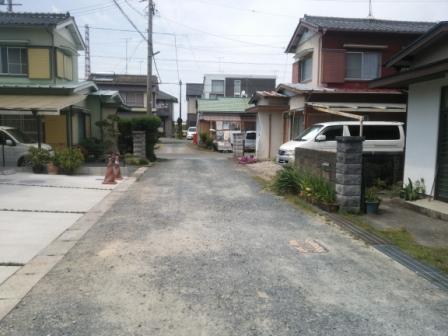 Local (10 May 2013) Shooting
現地(2013年10月)撮影
Other introspectionその他内観 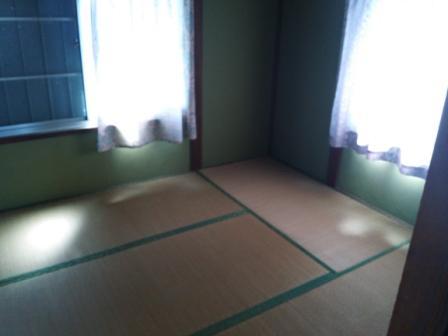 Local (10 May 2013) Shooting
現地(2013年10月)撮影
Otherその他 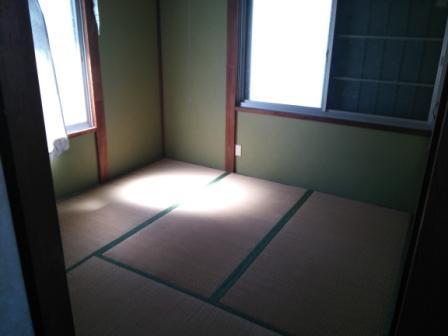 Local (10 May 2013) Shooting
現地(2013年10月)撮影
Livingリビング 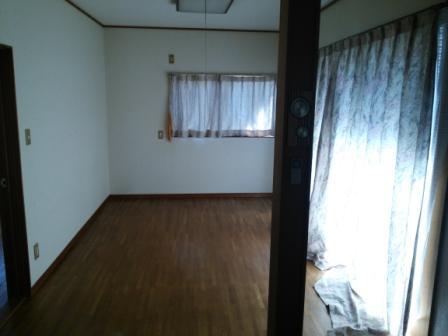 Local (10 May 2013) Shooting
現地(2013年10月)撮影
Non-living roomリビング以外の居室 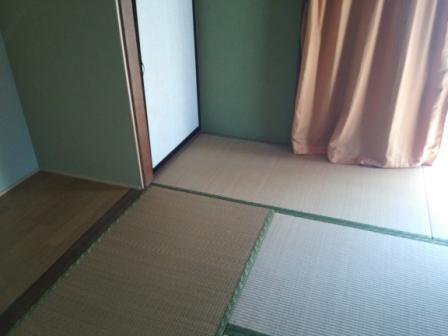 Local (10 May 2013) Shooting
現地(2013年10月)撮影
 Other
その他
Location
|


















