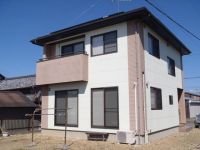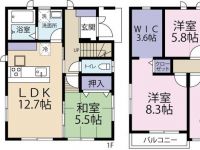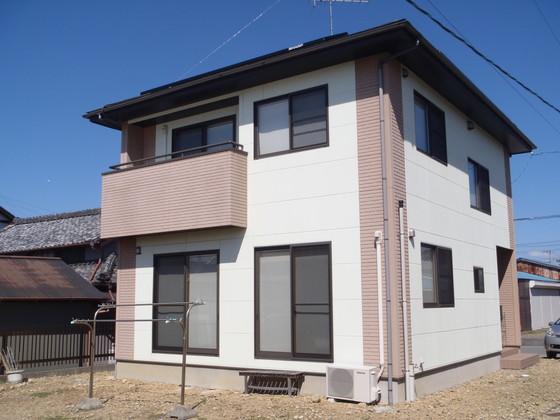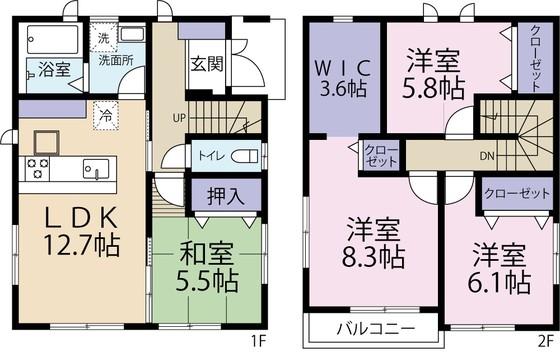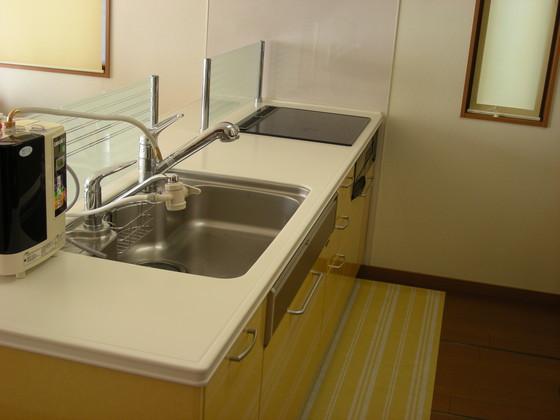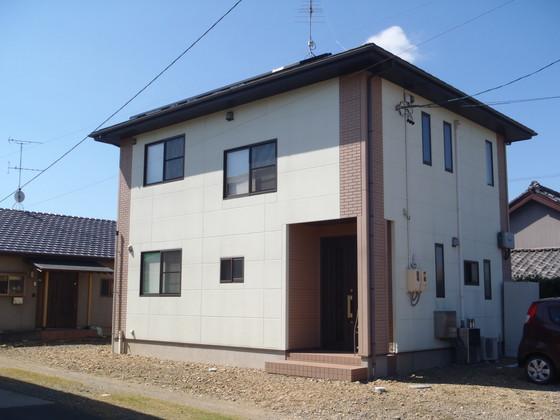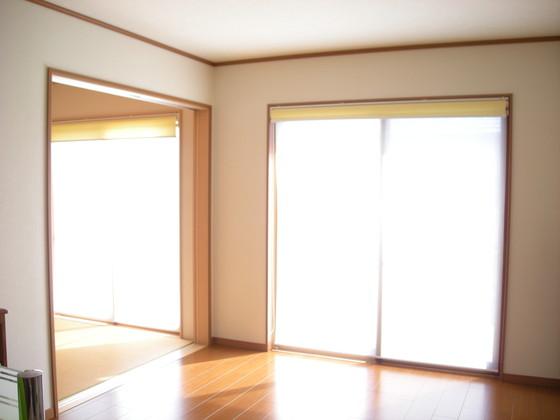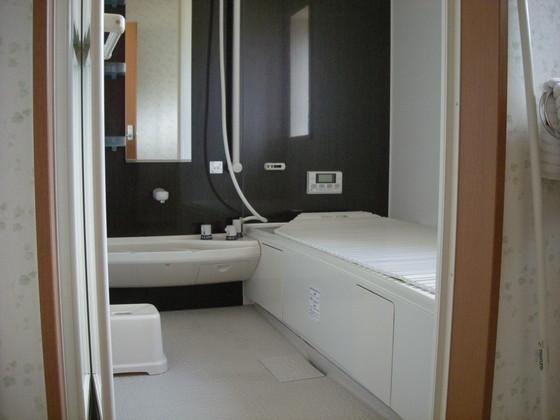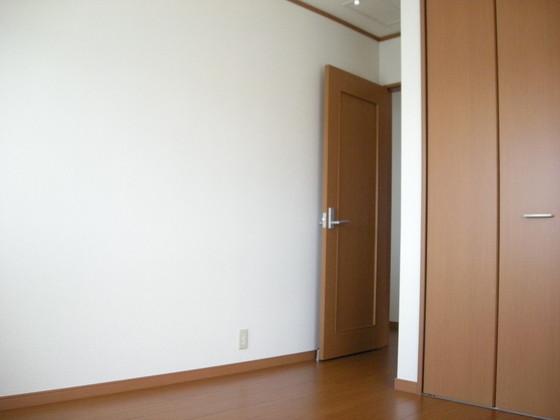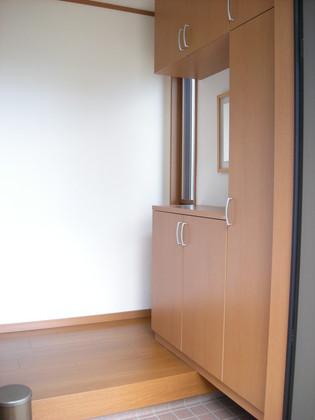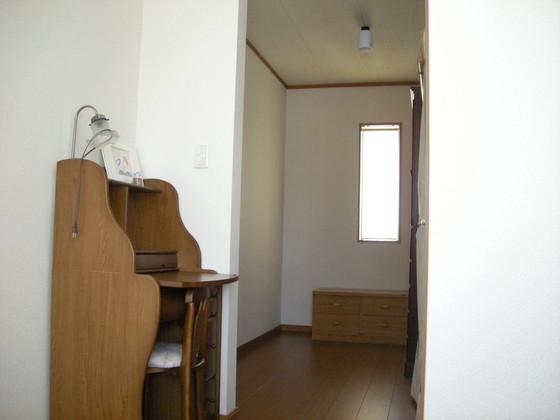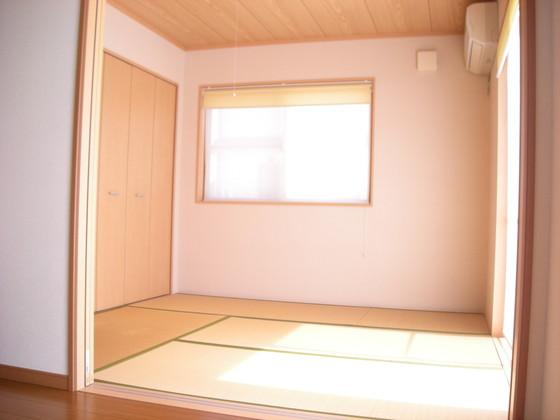|
|
Iwata City, Shizuoka Prefecture
静岡県磐田市
|
|
Totetsu bus "Tenryu Yashiromae" walk 3 minutes
遠鉄バス「天竜社前」歩3分
|
|
Sunlight solar system ・ Comfortable housing of kerosene-type underfloor heating!
太陽光ソーラーシステム・灯油式床下暖房の快適住宅!
|
|
1. ! 2. Comfortable life of Eco Cute! 3.1 Kaizenshitsu! There it with kerosene type of underfloor heating, Very comfortable! 4. , Very cooking is easy.
1.太陽光パネル4.896KWと家計大助かり!2.IHシステムキッチン エコキュートの快適生活!3.1階全室!灯油式の床下暖房が付けてあり、とても快適!4.キッチンスペースを広くとっているので、とても料理がしやすいです。
|
Features pickup 特徴ピックアップ | | Solar power system / Parking two Allowed / Land 50 square meters or more / Energy-saving water heaters / Super close / Facing south / Bathroom Dryer / Japanese-style room / Face-to-face kitchen / 2-story / The window in the bathroom / IH cooking heater / Walk-in closet / Flat terrain / Floor heating 太陽光発電システム /駐車2台可 /土地50坪以上 /省エネ給湯器 /スーパーが近い /南向き /浴室乾燥機 /和室 /対面式キッチン /2階建 /浴室に窓 /IHクッキングヒーター /ウォークインクロゼット /平坦地 /床暖房 |
Price 価格 | | 25,900,000 yen 2590万円 |
Floor plan 間取り | | 4LDK 4LDK |
Units sold 販売戸数 | | 1 units 1戸 |
Total units 総戸数 | | 1 units 1戸 |
Land area 土地面積 | | 201.14 sq m (60.84 tsubo) (Registration) 201.14m2(60.84坪)(登記) |
Building area 建物面積 | | 100.25 sq m (30.32 tsubo) (Registration) 100.25m2(30.32坪)(登記) |
Driveway burden-road 私道負担・道路 | | Nothing, North 5m width (contact the road width 10m) 無、北5m幅(接道幅10m) |
Completion date 完成時期(築年月) | | February 2006 2006年2月 |
Address 住所 | | Iwata City, Shizuoka Prefecture Fukuda 静岡県磐田市福田 |
Traffic 交通 | | Totetsu bus "Tenryu Yashiromae" walk 3 minutes 遠鉄バス「天竜社前」歩3分 |
Related links 関連リンク | | [Related Sites of this company] 【この会社の関連サイト】 |
Person in charge 担当者より | | Person in charge of real-estate and building Matsushima Jun Age: 30 Daigyokai Experience: 7 years your expectations to live up as, I will do my best with full force as a partner! Sparing no effort and effort, For your future abode, Please let your cooperation. 担当者宅建松島 淳年齢:30代業界経験:7年お客様のご期待にそえるよう、パートナーとして全力で頑張ります!努力と労力を惜しまず、あなたの将来の住まいの為に、ご協力させてください。 |
Contact お問い合せ先 | | TEL: 0800-603-3538 [Toll free] mobile phone ・ Also available from PHS
Caller ID is not notified
Please contact the "saw SUUMO (Sumo)"
If it does not lead, If the real estate company TEL:0800-603-3538【通話料無料】携帯電話・PHSからもご利用いただけます
発信者番号は通知されません
「SUUMO(スーモ)を見た」と問い合わせください
つながらない方、不動産会社の方は
|
Building coverage, floor area ratio 建ぺい率・容積率 | | 60% ・ 200% 60%・200% |
Time residents 入居時期 | | Consultation 相談 |
Land of the right form 土地の権利形態 | | Ownership 所有権 |
Structure and method of construction 構造・工法 | | Wooden 2-story 木造2階建 |
Use district 用途地域 | | One dwelling 1種住居 |
Overview and notices その他概要・特記事項 | | Contact: Matsushima Atsushi, Parking: car space 担当者:松島 淳、駐車場:カースペース |
Company profile 会社概要 | | <Mediation> Shizuoka Governor (5) Article 010306 No. Shizuoka Sekisui Heim Real Estate Co., Ltd. Yubinbango430-0926 Shizuoka Prefecture medium Hamamatsu ku Sunayama cho 325-20 Mizutani building first floor <仲介>静岡県知事(5)第010306号静岡セキスイハイム不動産(株)〒430-0926 静岡県浜松市中区砂山町325-20 水谷ビル1階 |
