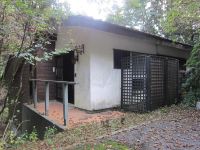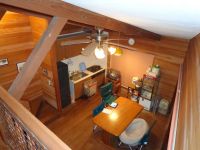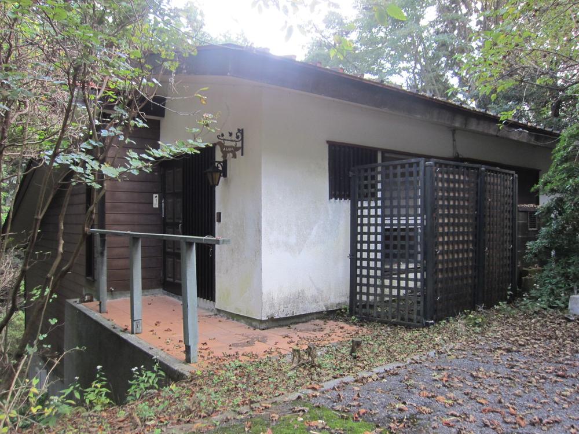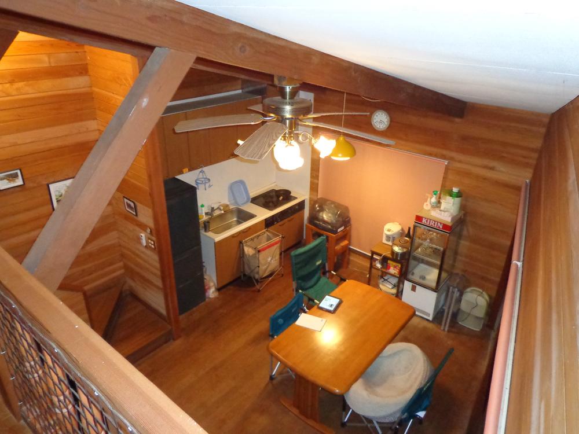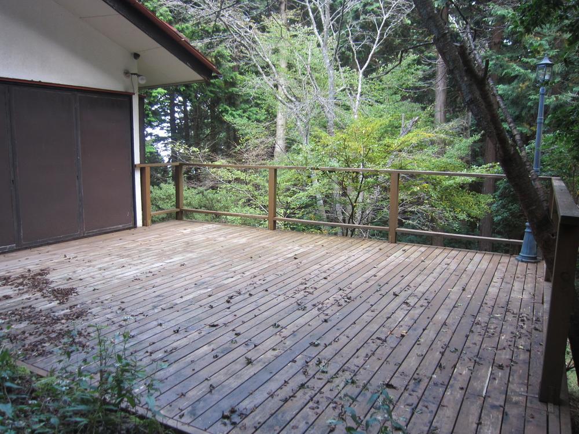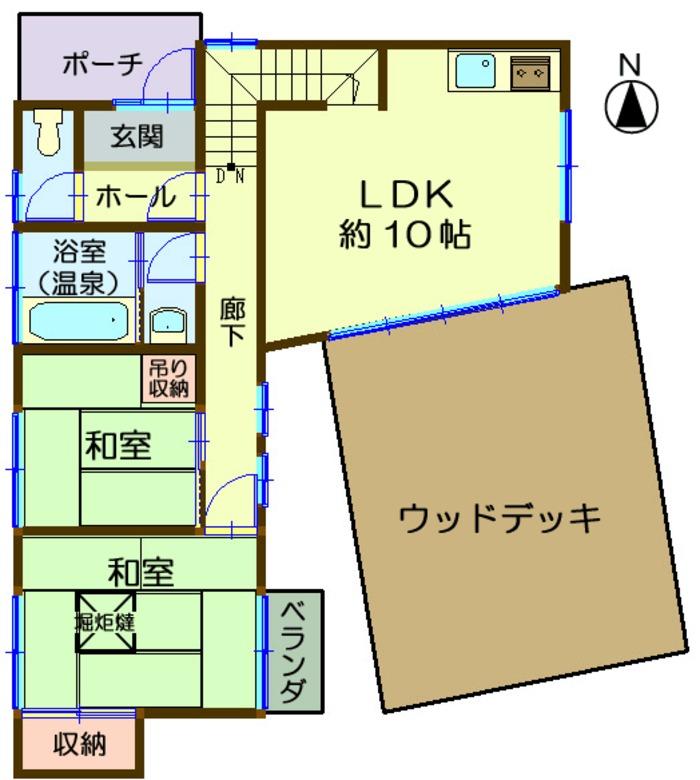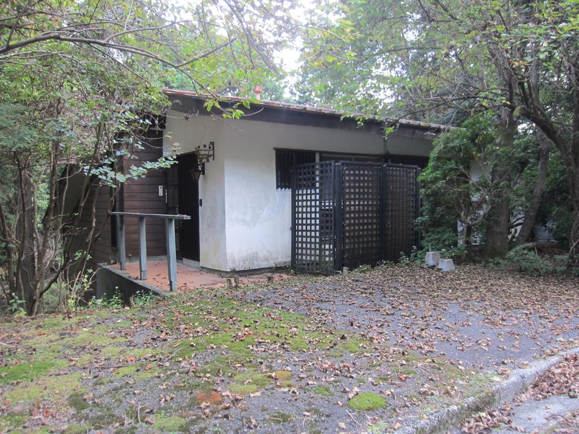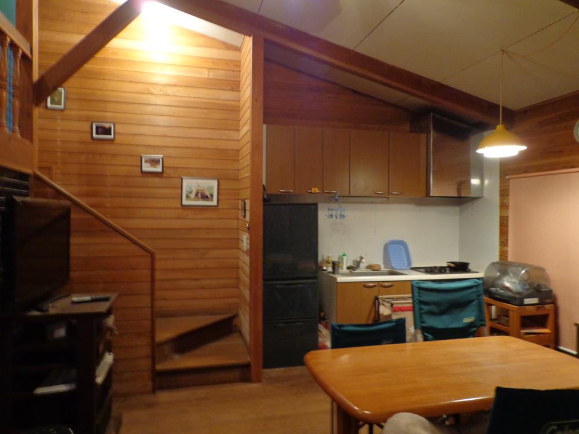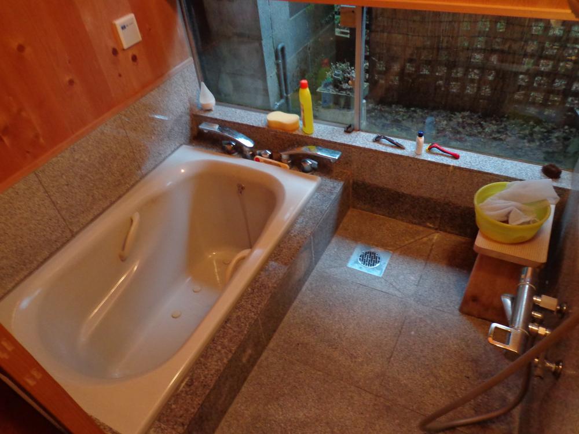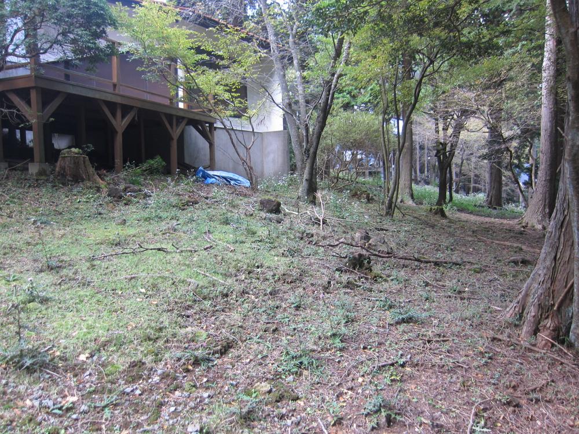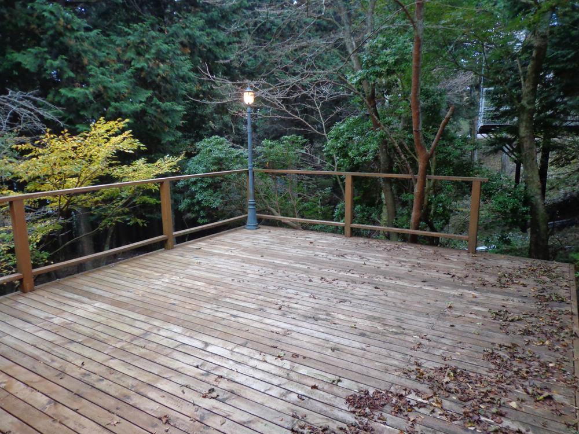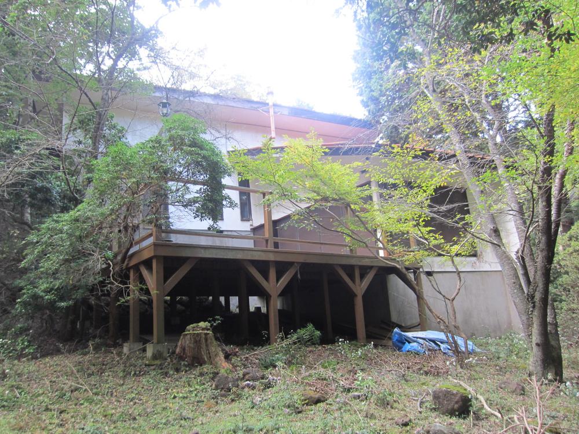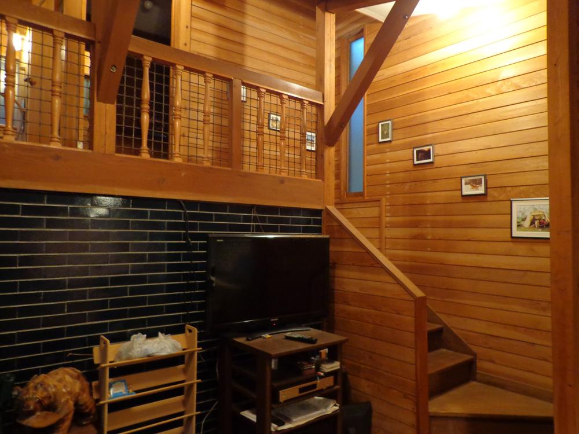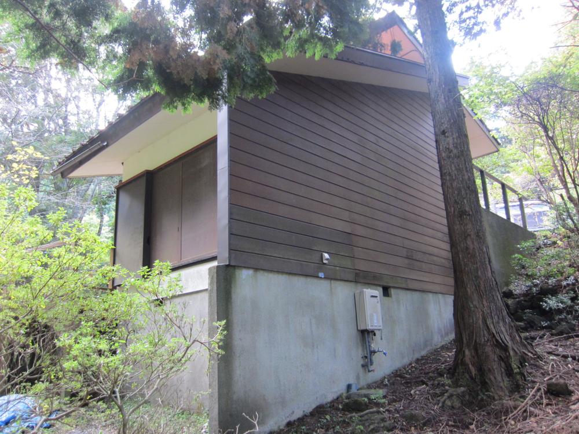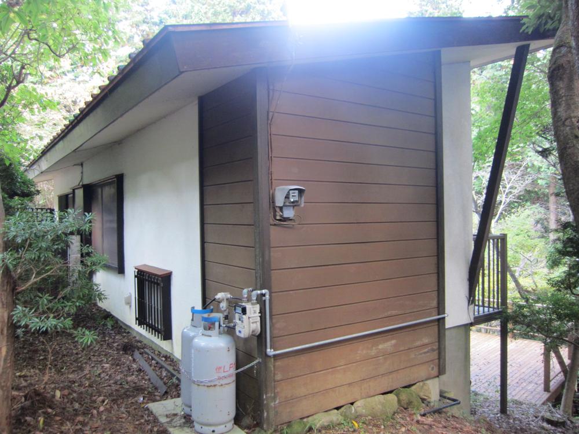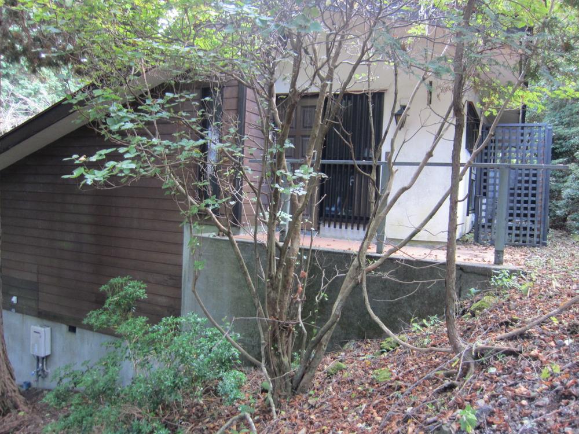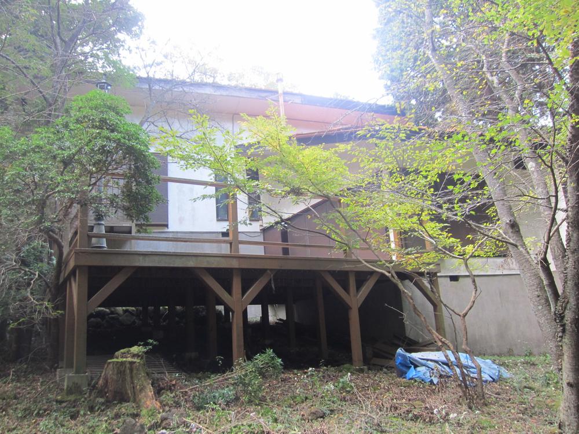|
|
Izu, Shizuoka Prefecture
静岡県伊豆市
|
|
Izukyu "Izu" car 18.5km
伊豆急行「伊豆高原」車18.5km
|
|
Immediate Available, With hot spring, See the mountain, Summer resort, A quiet residential areaese-style room, Land more than 100 square meters, All room storage, Around traffic fewer, Garden more than 10 square meters, Leafy residential area, Wood deck, A large gap between the neighboring house
即入居可、温泉付、山が見える、避暑地、閑静な住宅地、和室、土地100坪以上、全居室収納、周辺交通量少なめ、庭10坪以上、緑豊かな住宅地、ウッドデッキ、隣家との間隔が大きい
|
|
Rich naturally blessed with major villa ground "Amagi plateau villa Residential Quarters" ■ Wide with a wood deck to the spacious 2LDK of floor plan to the large site. ■ The heart is also a villa that body also be healed in the hot spring bathing and forest bathing while overlooking the trees of the forest with a hot spring.
豊かな自然に恵まれた大手別荘地「天城高原別荘住区」■広い敷地にゆったりとした2LDKの間取りに広いウッドデッキ付。■温泉付きで森の木々を眺めながらの温泉入浴や森林浴で心も体も癒される別荘です。
|
Features pickup 特徴ピックアップ | | Immediate Available / Land more than 100 square meters / With hot spring / See the mountain / Summer resort / All room storage / A quiet residential area / Around traffic fewer / Japanese-style room / Garden more than 10 square meters / Leafy residential area / Wood deck / A large gap between the neighboring house 即入居可 /土地100坪以上 /温泉付 /山が見える /避暑地 /全居室収納 /閑静な住宅地 /周辺交通量少なめ /和室 /庭10坪以上 /緑豊かな住宅地 /ウッドデッキ /隣家との間隔が大きい |
Price 価格 | | 4.8 million yen 480万円 |
Floor plan 間取り | | 2LDK 2LDK |
Units sold 販売戸数 | | 1 units 1戸 |
Land area 土地面積 | | 509 sq m (153.97 tsubo) 509m2(153.97坪) |
Building area 建物面積 | | 54.24 sq m (16.40 square meters) 54.24m2(16.40坪) |
Driveway burden-road 私道負担・道路 | | Nothing 無 |
Completion date 完成時期(築年月) | | May 1971 1971年5月 |
Address 住所 | | Izu, Shizuoka Prefecture Hiyakawa 静岡県伊豆市冷川 |
Traffic 交通 | | Izukyu "Izu" car 18.5km 伊豆急行「伊豆高原」車18.5km
|
Related links 関連リンク | | [Related Sites of this company] 【この会社の関連サイト】 |
Contact お問い合せ先 | | TEL: 0120-852300 [Toll free] Please contact the "saw SUUMO (Sumo)" TEL:0120-852300【通話料無料】「SUUMO(スーモ)を見た」と問い合わせください |
Expenses 諸費用 | | Hot Springs: Hot Springs use fee 77,700 yen / Year, And administrative expenses: 68,136 yen / Year, Septic tank maintenance and administrative expenses: 19,950 yen / Year 温泉:温泉使用料7万7700円/年、管理費:6万8136円/年、浄化槽維持管理費:1万9950円/年 |
Time residents 入居時期 | | Immediate available 即入居可 |
Land of the right form 土地の権利形態 | | Ownership 所有権 |
Structure and method of construction 構造・工法 | | Wooden 1 story 木造1階建 |
Use district 用途地域 | | Unspecified 無指定 |
Overview and notices その他概要・特記事項 | | Parking: car space 駐車場:カースペース |
Company profile 会社概要 | | <Mediation> Shizuoka Governor (6) No. 010231 (Corporation), Shizuoka Prefecture Building Lots and Buildings Transaction Business Association Tokai Real Estate Fair Trade Council member (Ltd.) Uptown Izu Yubinbango413-0011 Atami, Shizuoka Prefecture tawaramoto 1-10 <仲介>静岡県知事(6)第010231号(公社)静岡県宅地建物取引業協会会員 東海不動産公正取引協議会加盟(株)アップタウン伊豆〒413-0011 静岡県熱海市田原本町1-10 |
