Used Homes » Tokai » Shizuoka Prefecture » Izu
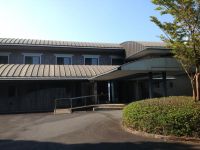 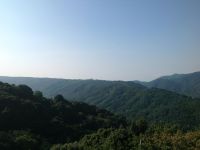
| | Izu, Shizuoka Prefecture 静岡県伊豆市 |
| Izuhakone railway sunzu line "Shuzenji" car 4.3km 伊豆箱根鉄道駿豆線「修善寺」車4.3km |
| Shuzenji, Fuji is a former leading sales recreation facilities of views. Onsen right five-necked Yes, Wheelchair accessible, Seismic strengthening, Is a large-scale renovation already. 修善寺、富士山一望の元大手売保養所です。温泉権利5口有、車椅子対応、耐震補強、大規模改修工事済みです。 |
| With hot spring, Onsen meter fee for use 2,000 yen / 2 months, Sewage treatment facilities use fee 1400 yen / 2 months, Hot spring facilities management fee 3,000 yen × 5-neck, Union dues 2500 yen / Year, Immediate Available, See the Fuji, A quiet residential area, Good view, Or more ceiling height 2.5m, Located on a hill, For business, Fuji Mountain 温泉付、温泉メーター使用料2000円/2ヶ月、汚水処理施設使用料1400円/2ヶ月、温泉施設管理料3000円×5口、組合費2500円/年、即入居可、富士山が見える、閑静な住宅地、眺望良好、天井高2.5m以上、高台に立地、事業用、富士山 |
Features pickup 特徴ピックアップ | | Parking three or more possible / Immediate Available / LDK20 tatami mats or more / Land more than 100 square meters / With hot spring / See the mountain / Interior and exterior renovation / A quiet residential area / Around traffic fewer / Or more before road 6m / Japanese-style room / Garden more than 10 square meters / Toilet 2 places / Bathroom 1 tsubo or more / 2-story / Nantei / The window in the bathroom / Mu front building / Good view / Or more ceiling height 2.5m / Located on a hill / A large gap between the neighboring house / Flat terrain 駐車3台以上可 /即入居可 /LDK20畳以上 /土地100坪以上 /温泉付 /山が見える /内外装リフォーム /閑静な住宅地 /周辺交通量少なめ /前道6m以上 /和室 /庭10坪以上 /トイレ2ヶ所 /浴室1坪以上 /2階建 /南庭 /浴室に窓 /前面棟無 /眺望良好 /天井高2.5m以上 /高台に立地 /隣家との間隔が大きい /平坦地 | Price 価格 | | 49,800,000 yen 4980万円 | Floor plan 間取り | | 13LDK 13LDK | Units sold 販売戸数 | | 1 units 1戸 | Land area 土地面積 | | 2156 sq m (652.18 tsubo) (Registration) 2156m2(652.18坪)(登記) | Building area 建物面積 | | 849.01 sq m (256.82 tsubo) (Registration) 849.01m2(256.82坪)(登記) | Driveway burden-road 私道負担・道路 | | Nothing, Northwest 7m width, South 4m width 無、北西7m幅、南4m幅 | Completion date 完成時期(築年月) | | November 1969 1969年11月 | Address 住所 | | Izu, Shizuoka Prefecture Horikiri 静岡県伊豆市堀切 | Traffic 交通 | | Izuhakone railway sunzu line "Shuzenji" car 4.3km 伊豆箱根鉄道駿豆線「修善寺」車4.3km
| Related links 関連リンク | | [Related Sites of this company] 【この会社の関連サイト】 | Person in charge 担当者より | | Person in charge of real-estate and building real estate consulting skills registrant Takao Shiro Age: 40 Daigyokai Experience: 26 years "Basic ・ passion ・ We aim to professional work the motto of belief. ". Watakushi Please leave! I want to fulfill a dream, I want to sell at an early stage, Please ordering feel free to such as you will find in that of real estate. 担当者宅建不動産コンサルティング技能登録者高尾 司郎年齢:40代業界経験:26年「基本・情熱・信念」をモットーにプロの仕事を目指します。わたくしにお任せください!夢をかなえたい、早期に売却したい、不動産のことでお考えの方などお気軽にご用命ください。 | Contact お問い合せ先 | | TEL: 0120-808860 [Toll free] Please contact the "saw SUUMO (Sumo)" TEL:0120-808860【通話料無料】「SUUMO(スーモ)を見た」と問い合わせください | Expenses 諸費用 | | Hot Springs: Hot Springs use fee 49,000 yen / Month 温泉:温泉使用料4万9000円/月 | Building coverage, floor area ratio 建ぺい率・容積率 | | 40% ・ 60% 40%・60% | Time residents 入居時期 | | Immediate available 即入居可 | Land of the right form 土地の権利形態 | | Ownership 所有権 | Structure and method of construction 構造・工法 | | RC2 floors 1 underground story RC2階地下1階建 | Renovation リフォーム | | January 2002 interior renovation completed (bathroom ・ wall ・ floor), January 2002 exterior renovation completed (outer wall) 2002年1月内装リフォーム済(浴室・壁・床)、2002年1月外装リフォーム済(外壁) | Use district 用途地域 | | One low-rise 1種低層 | Other limitations その他制限事項 | | Height ceiling Yes, Shade limit Yes 高さ最高限度有、日影制限有 | Overview and notices その他概要・特記事項 | | Contact: Takao Shiro, Facilities: Public Water Supply, Centralized septic tank, Individual LPG, Parking: car space 担当者:高尾 司郎、設備:公営水道、集中浄化槽、個別LPG、駐車場:カースペース | Company profile 会社概要 | | <Mediation> Shizuoka Governor (1) the first 013,541 No. SOY Real Estate Co., Ltd. Yubinbango413-0038 Atami, Shizuoka Prefecture west Atami-cho 2-1-3 Tohto building first floor <仲介>静岡県知事(1)第013541号SOY不動産(株)〒413-0038 静岡県熱海市西熱海町2-1-3 東都ビル1階 |
Local appearance photo現地外観写真 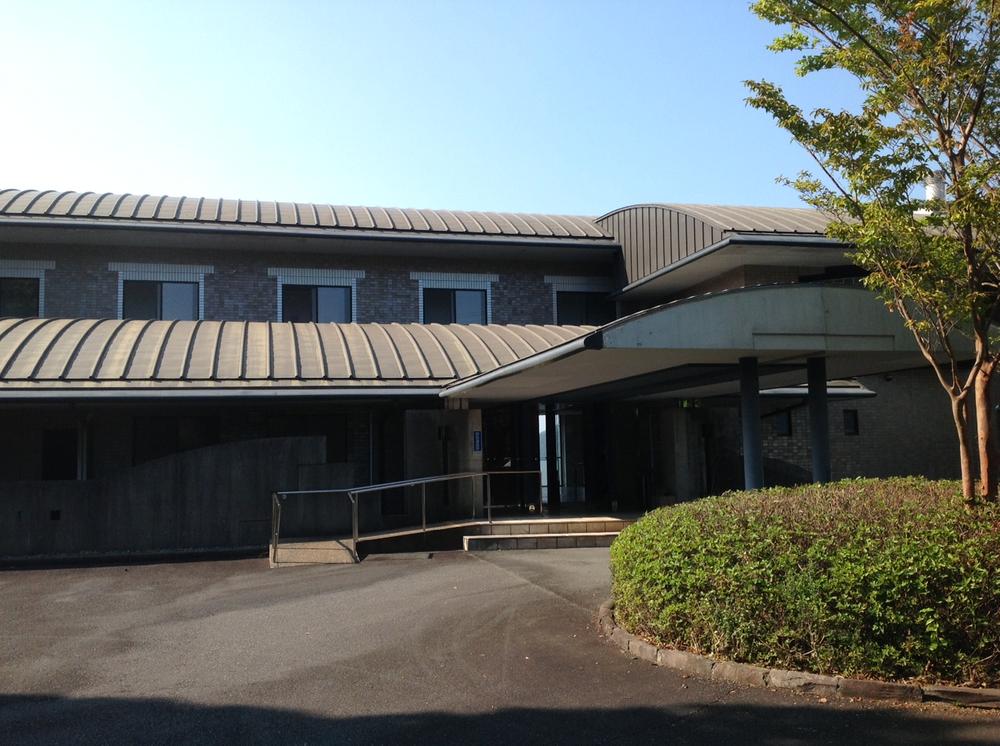 Local (September 2013) Shooting
現地(2013年9月)撮影
View photos from the dwelling unit住戸からの眺望写真 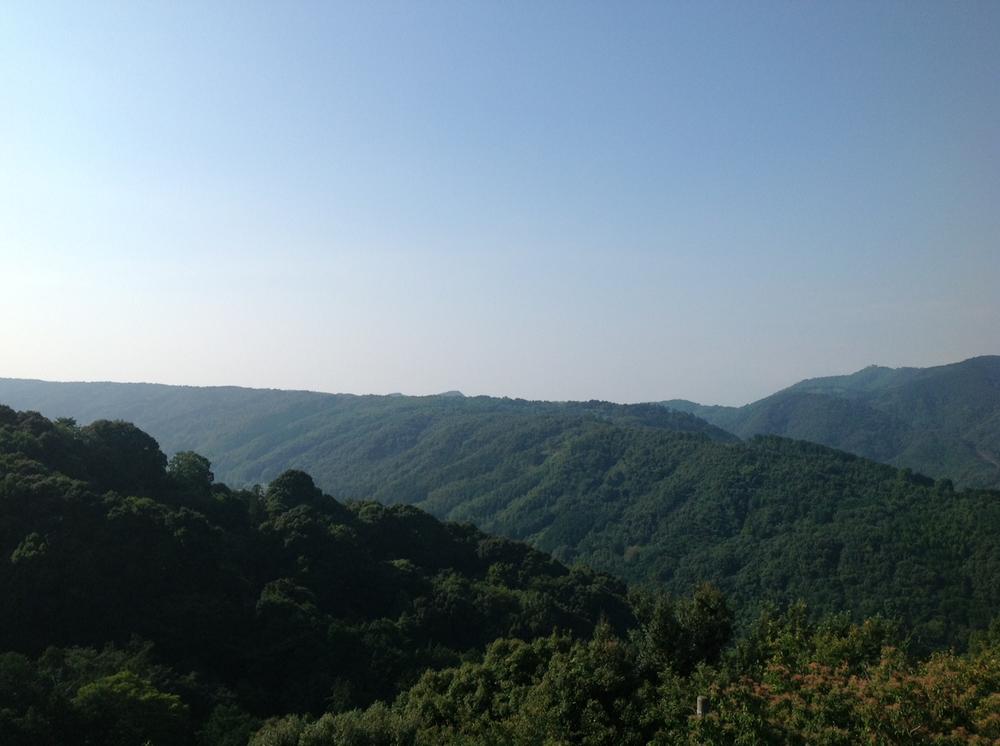 View from local (September 2013) Shooting
現地からの眺望(2013年9月)撮影
Other introspectionその他内観 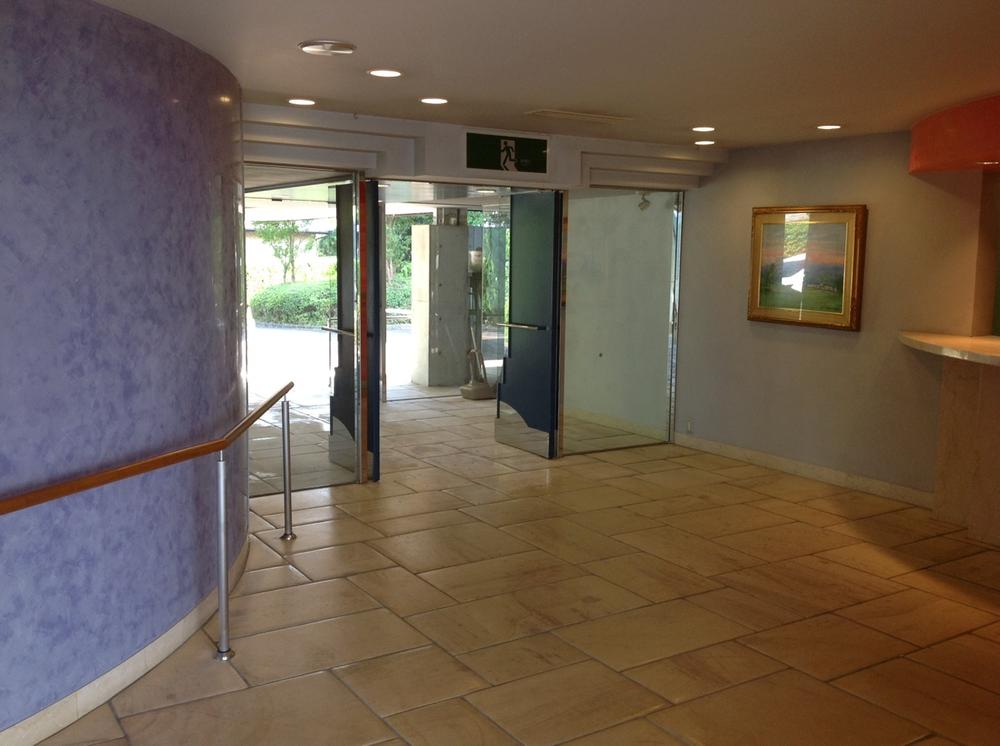 Entrance (September 2013) Shooting
エントランス(2013年9月)撮影
Floor plan間取り図 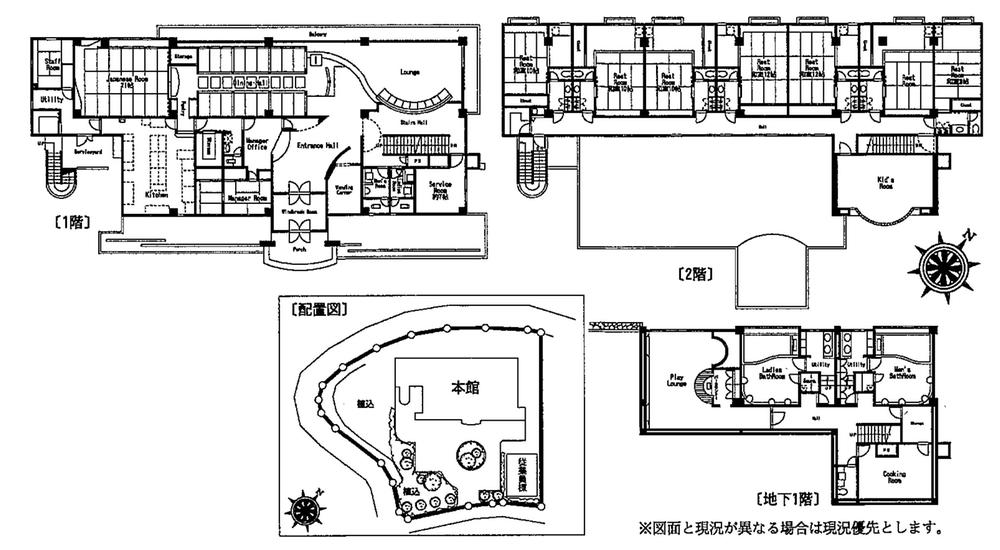 49,800,000 yen, 13LDK, Land area 2,156 sq m , Building area 849.01 sq m floor plan
4980万円、13LDK、土地面積2,156m2、建物面積849.01m2 間取り図
Bathroom浴室 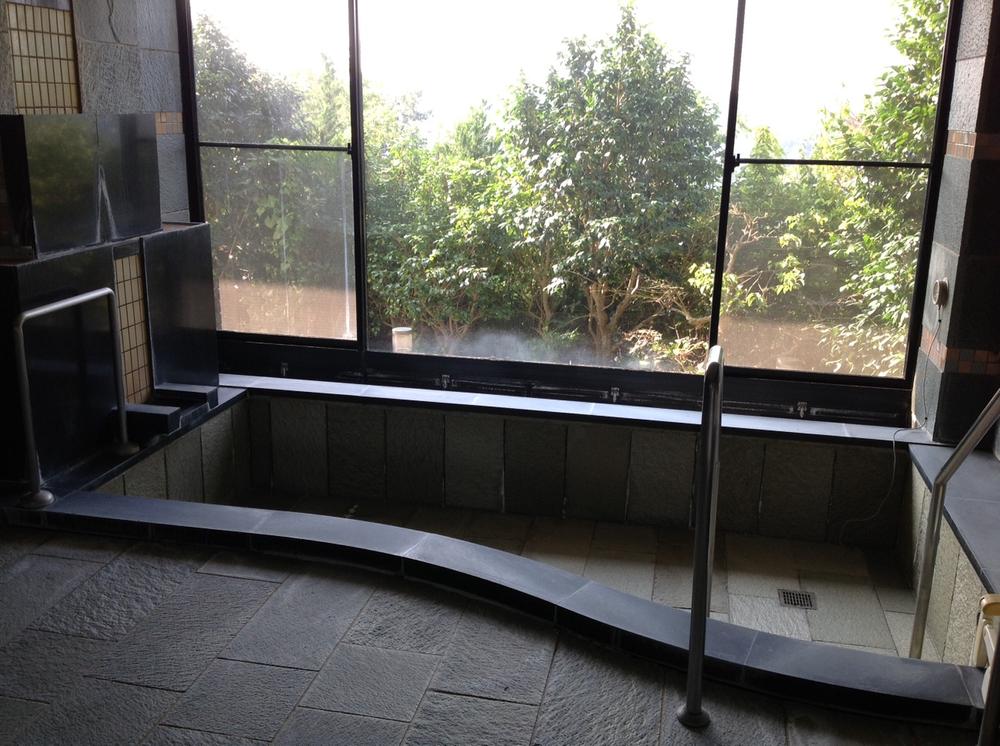 Bathroom (September 2013) Shooting
浴室(2013年9月)撮影
Non-living roomリビング以外の居室 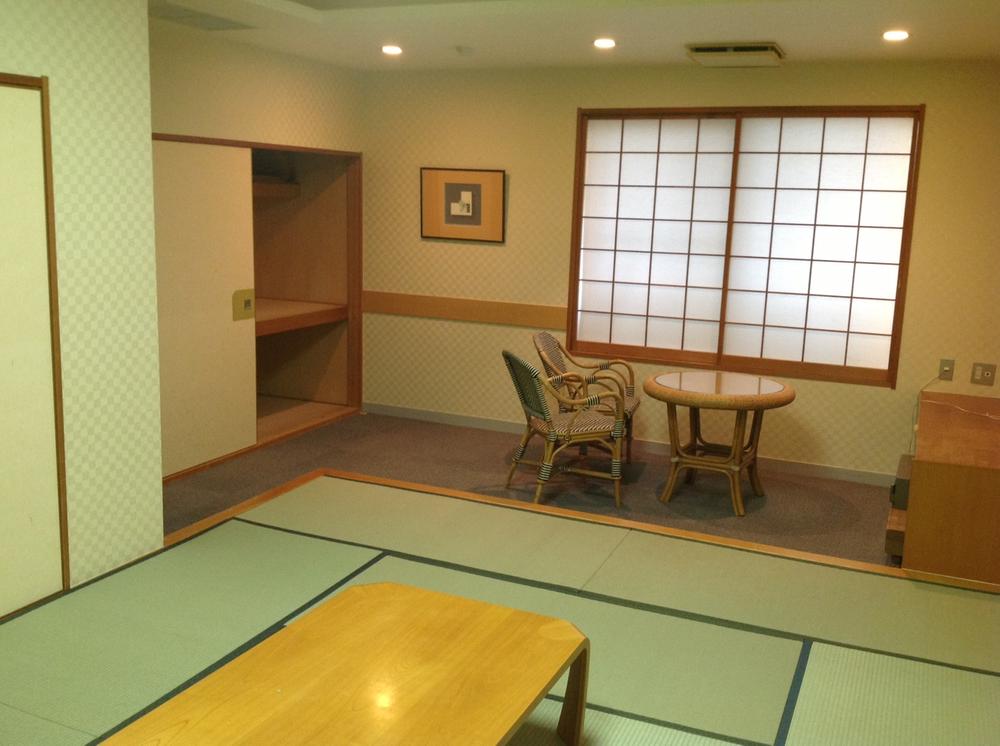 Japanese-style room (September 2013) Shooting
和室(2013年9月)撮影
Toiletトイレ 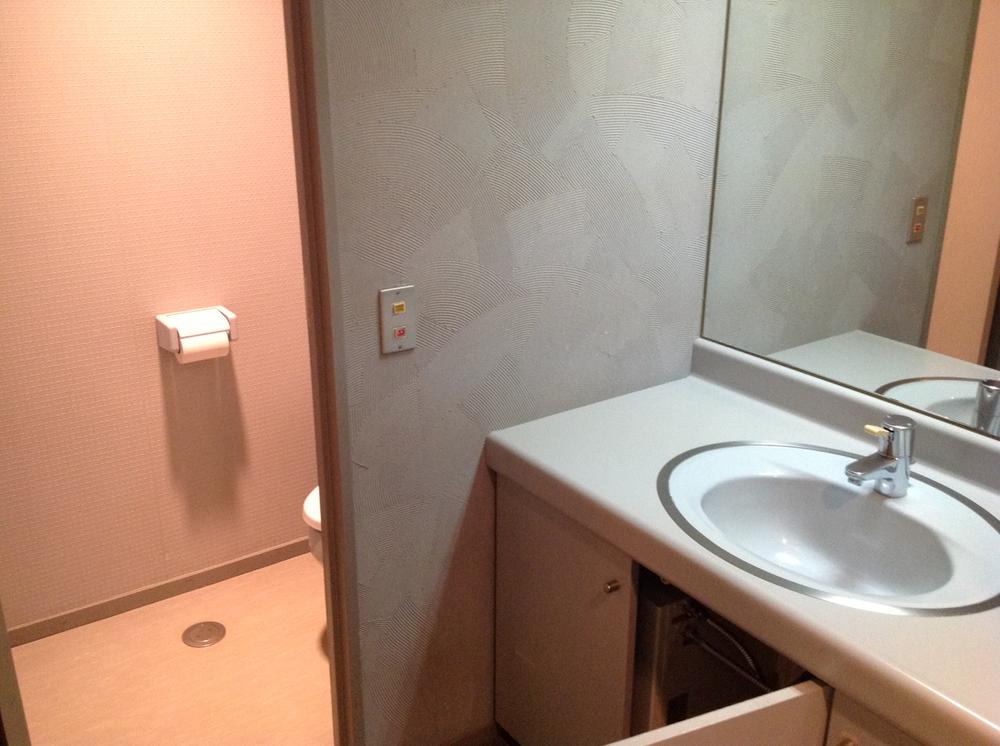 Toilet (September 2013) Shooting
トイレ(2013年9月)撮影
Local photos, including front road前面道路含む現地写真 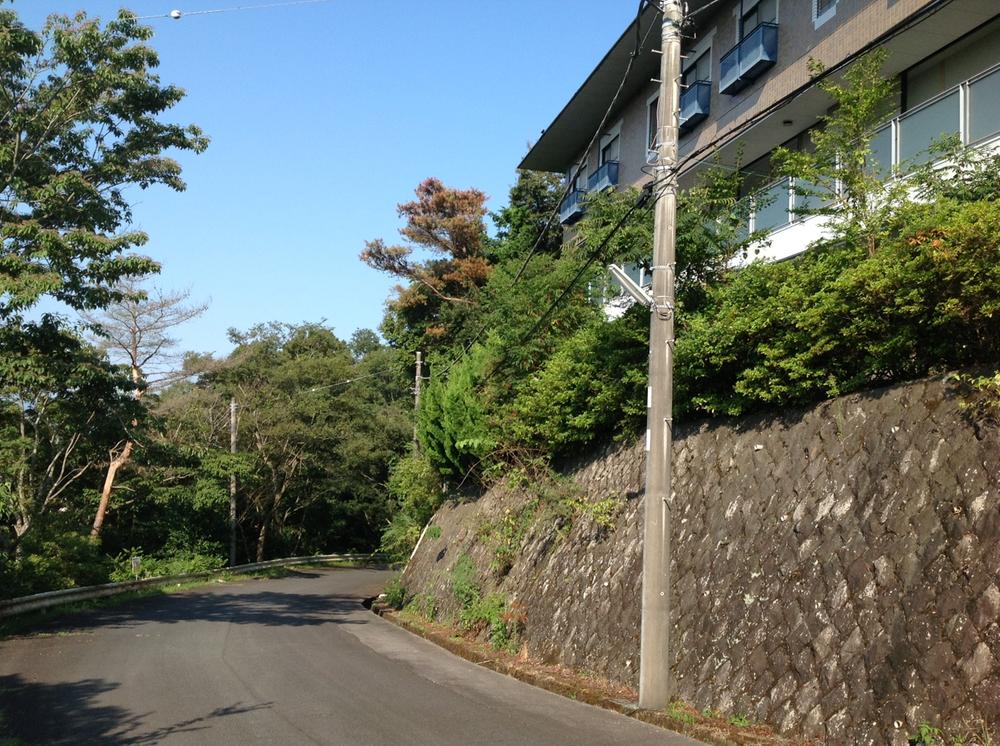 Local (September 2013) Shooting
現地(2013年9月)撮影
Other introspectionその他内観 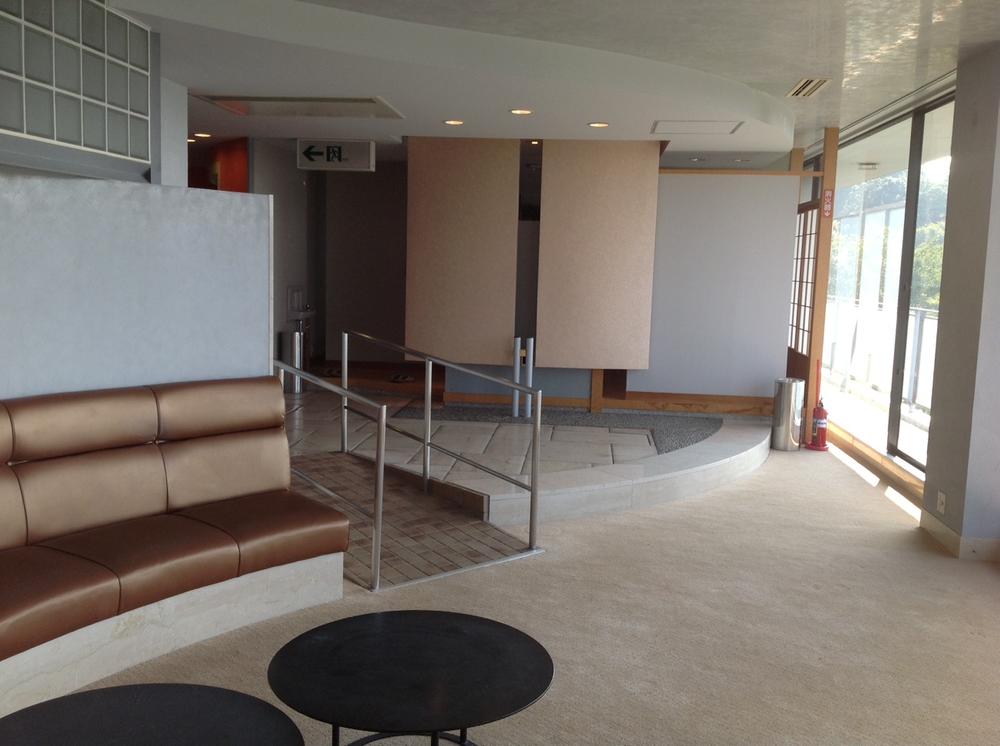 Lounge (September 2013) Shooting
ラウンジ(2013年9月)撮影
View photos from the dwelling unit住戸からの眺望写真 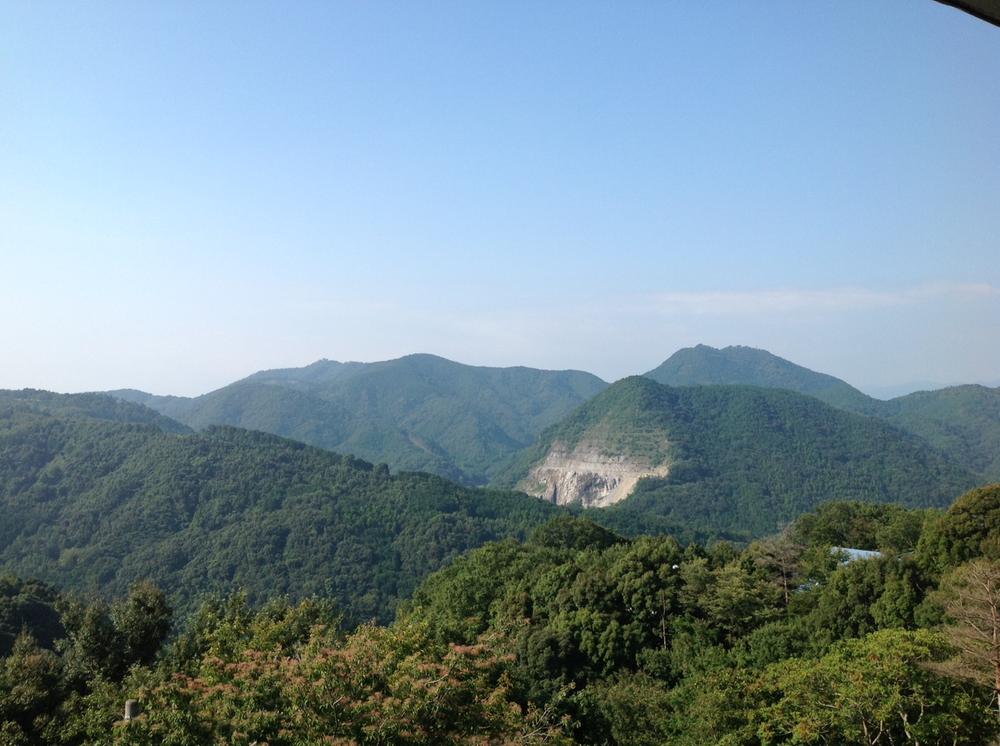 View from local (September 2013) Shooting
現地からの眺望(2013年9月)撮影
Bathroom浴室 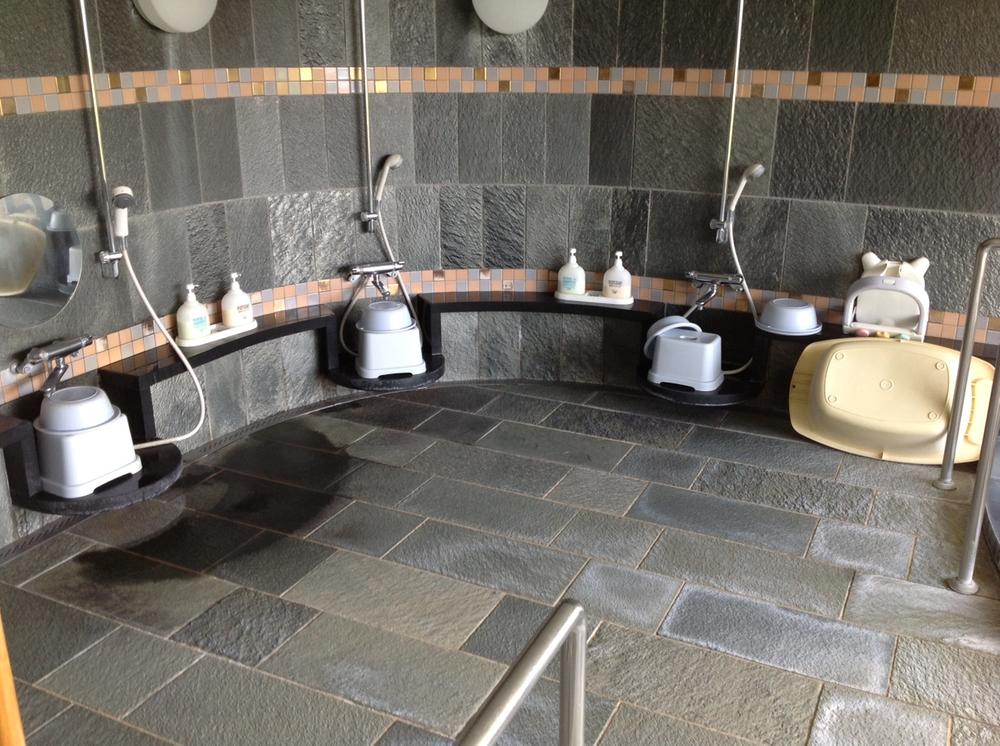 Bathroom (September 2013) Shooting
浴室(2013年9月)撮影
Non-living roomリビング以外の居室 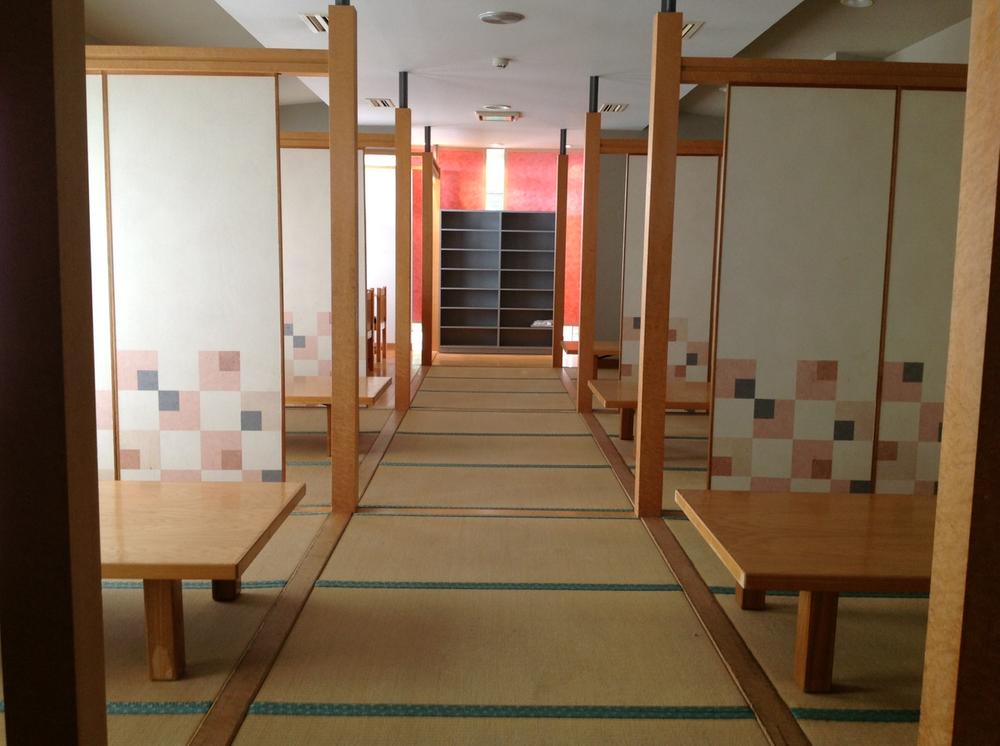 Japanese-style room (September 2013) Shooting
和室(2013年9月)撮影
Other introspectionその他内観 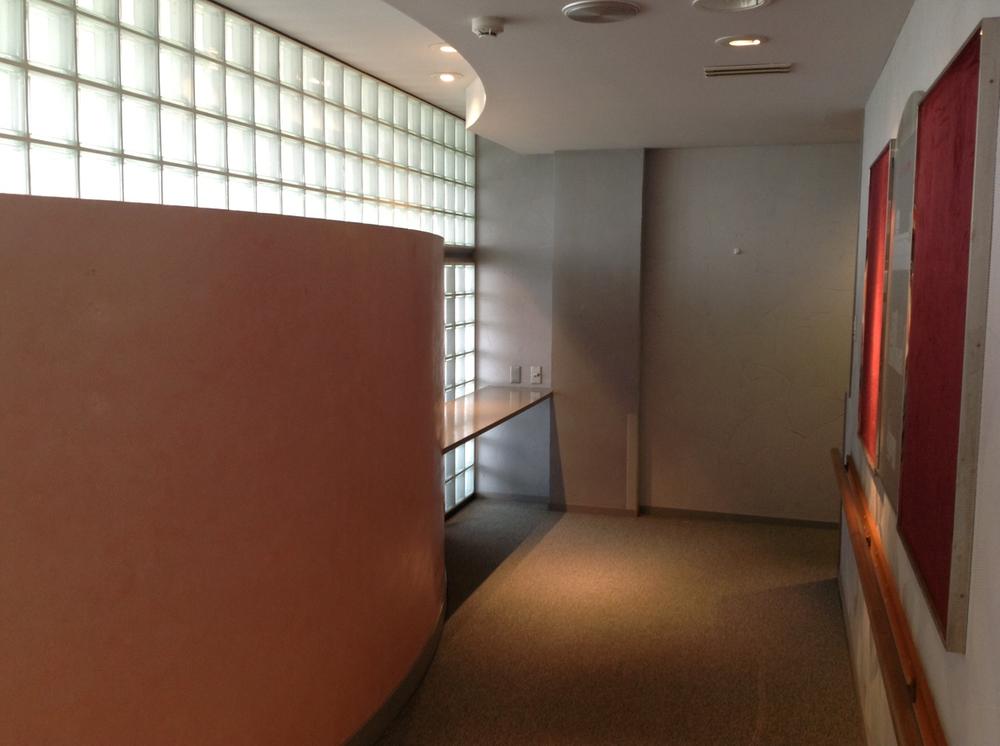 Indoor (September 2013) Shooting
室内(2013年9月)撮影
View photos from the dwelling unit住戸からの眺望写真 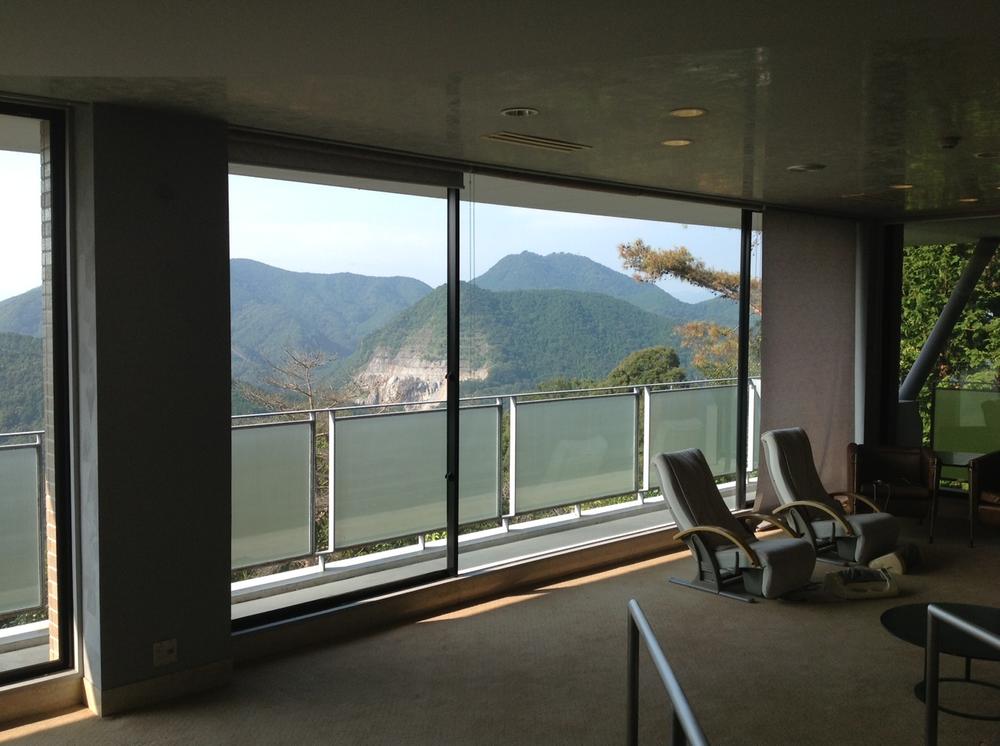 View from local (September 2013) Shooting
現地からの眺望(2013年9月)撮影
Non-living roomリビング以外の居室 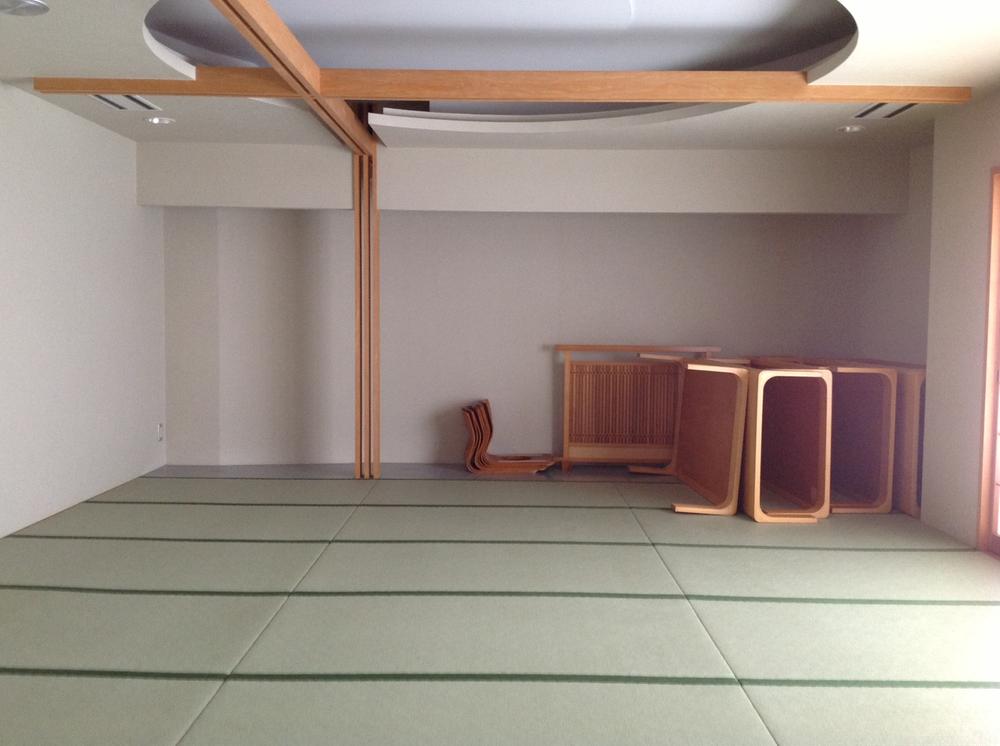 Japanese-style room (September 2013) Shooting
和室(2013年9月)撮影
Other introspectionその他内観 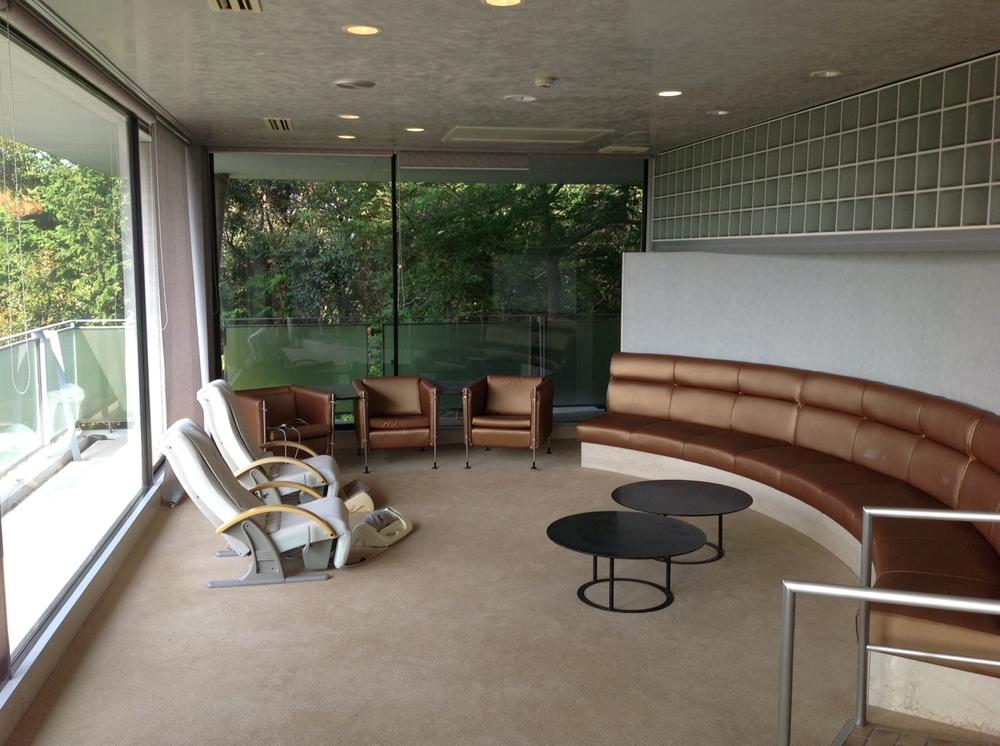 Lounge (September 2013) Shooting
ラウンジ(2013年9月)撮影
Non-living roomリビング以外の居室 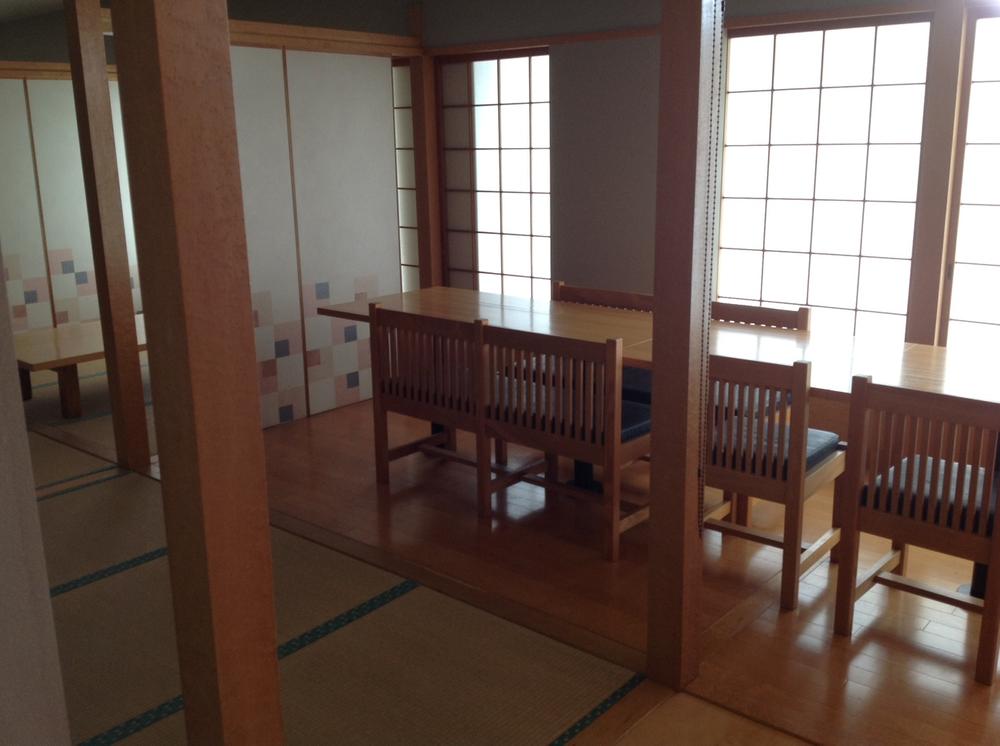 Japanese-style room (September 2013) Shooting
和室(2013年9月)撮影
Other introspectionその他内観 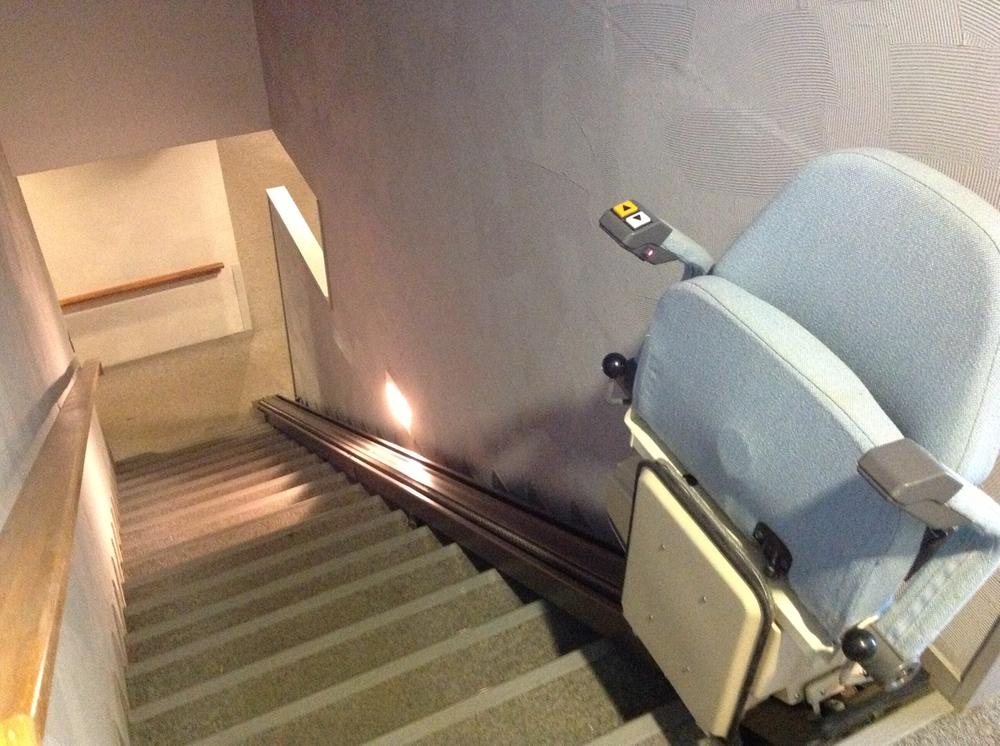 Indoor (September 2013) Shooting
室内(2013年9月)撮影
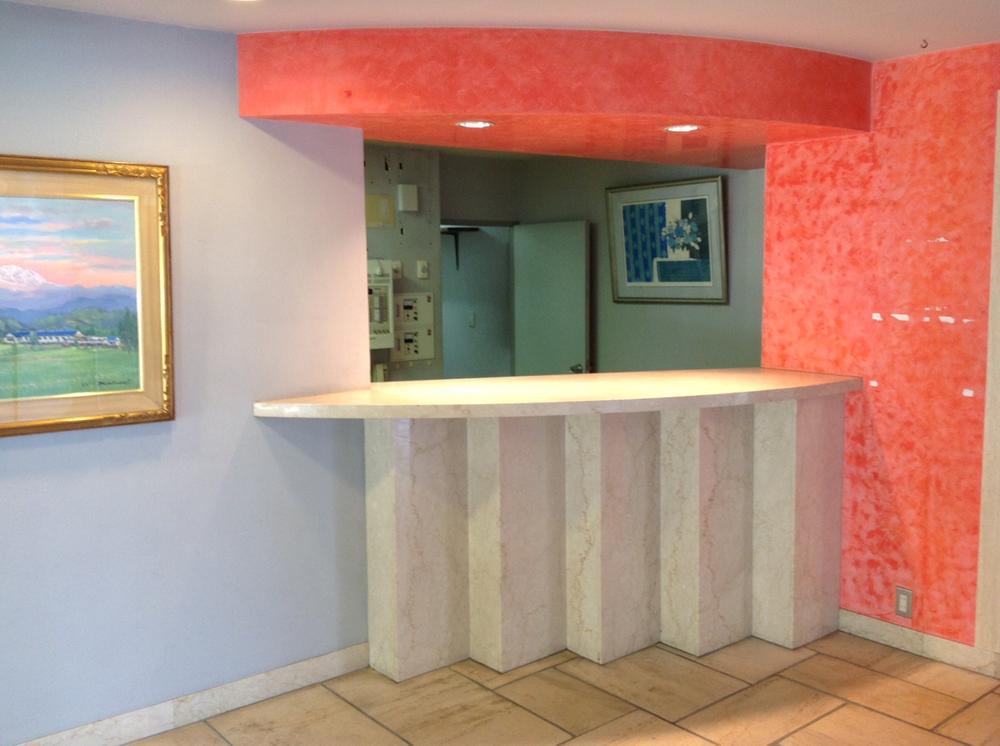 Indoor (September 2013) Shooting
室内(2013年9月)撮影
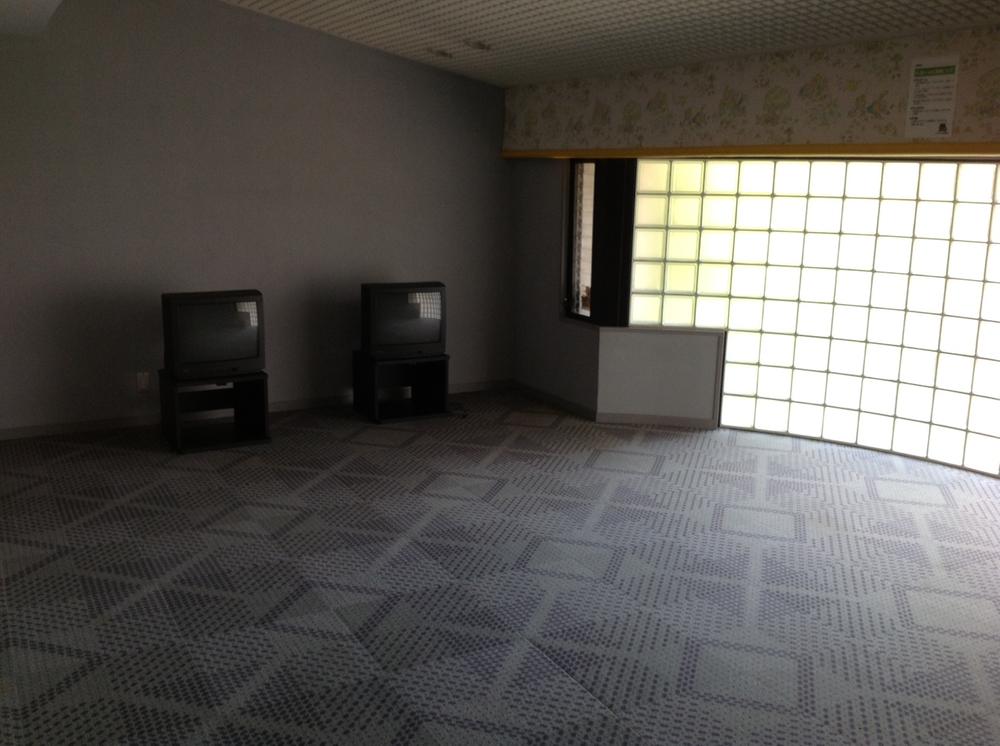 Local (September 2013) Shooting
現地(2013年9月)撮影
Location
|





















