Used Homes » Tokai » Shizuoka Prefecture » Izunokuni
 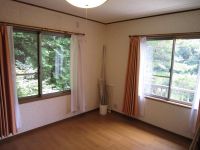
| | Shizuoka Prefecture Izunokuni 静岡県伊豆の国市 |
| JR Tokaido Line "Atami" car 15km JR東海道本線「熱海」車15km |
| Leafy residential area, Urban neighborhood, Floor heating, Good view, Zenshitsuminami direction, 24-hour manned management, Immediate Available, 2 along the line more accessible, See the mountain, It is close to the city, Summer resort, Yang per good, Around traffic fewer, Through 緑豊かな住宅地、都市近郊、床暖房、眺望良好、全室南向き、24時間有人管理、即入居可、2沿線以上利用可、山が見える、市街地が近い、避暑地、陽当り良好、周辺交通量少なめ、通 |
| Easy to use in the Heike, Please take advantage as Izu bases. 平家で使い易い、伊豆の拠点として活用してください。 |
Features pickup 特徴ピックアップ | | Immediate Available / 2 along the line more accessible / See the mountain / It is close to the city / Summer resort / Yang per good / Around traffic fewer / Zenshitsuminami direction / Leafy residential area / Urban neighborhood / Ventilation good / Good view / 24-hour manned management / Floor heating 即入居可 /2沿線以上利用可 /山が見える /市街地が近い /避暑地 /陽当り良好 /周辺交通量少なめ /全室南向き /緑豊かな住宅地 /都市近郊 /通風良好 /眺望良好 /24時間有人管理 /床暖房 | Price 価格 | | 3.5 million yen 350万円 | Floor plan 間取り | | 2DK 2DK | Units sold 販売戸数 | | 1 units 1戸 | Land area 土地面積 | | 273.54 sq m (82.74 tsubo) (Registration) 273.54m2(82.74坪)(登記) | Building area 建物面積 | | 44.71 sq m (13.52 tsubo) (Registration) 44.71m2(13.52坪)(登記) | Driveway burden-road 私道負担・道路 | | Nothing, South 4m width 無、南4m幅 | Completion date 完成時期(築年月) | | May 1995 1995年5月 | Address 住所 | | Shizuoka Prefecture Izunokuni Nirayamatada 静岡県伊豆の国市韮山多田 | Traffic 交通 | | JR Tokaido Line "Atami" car 15km
Tokaido Shinkansen "Atami" car 15km
JR Tokaido Line "Kannami" car 12km JR東海道本線「熱海」車15km
東海道新幹線「熱海」車15km
JR東海道本線「函南」車12km
| Related links 関連リンク | | [Related Sites of this company] 【この会社の関連サイト】 | Contact お問い合せ先 | | TEL: 0120-852300 [Toll free] Please contact the "saw SUUMO (Sumo)" TEL:0120-852300【通話料無料】「SUUMO(スーモ)を見た」と問い合わせください | Expenses 諸費用 | | Common expenses: 4,000 yen / Month, Fixed asset tax: 27,000 yen / Year 共益費:4000円/月、固定資産税:2万7000円/年 | Building coverage, floor area ratio 建ぺい率・容積率 | | 60% ・ 200% 60%・200% | Time residents 入居時期 | | Immediate available 即入居可 | Land of the right form 土地の権利形態 | | Ownership 所有権 | Structure and method of construction 構造・工法 | | Wooden 1 story 木造1階建 | Use district 用途地域 | | Unspecified 無指定 | Overview and notices その他概要・特記事項 | | Facilities: private water, Individual septic tank, Individual LPG, Parking: No 設備:私設水道、個別浄化槽、個別LPG、駐車場:無 | Company profile 会社概要 | | <Mediation> Shizuoka Governor (6) No. 010231 (Corporation), Shizuoka Prefecture Building Lots and Buildings Transaction Business Association Tokai Real Estate Fair Trade Council member (Ltd.) Uptown Izu Yubinbango413-0011 Atami, Shizuoka Prefecture tawaramoto 1-10 <仲介>静岡県知事(6)第010231号(公社)静岡県宅地建物取引業協会会員 東海不動産公正取引協議会加盟(株)アップタウン伊豆〒413-0011 静岡県熱海市田原本町1-10 |
Local appearance photo現地外観写真 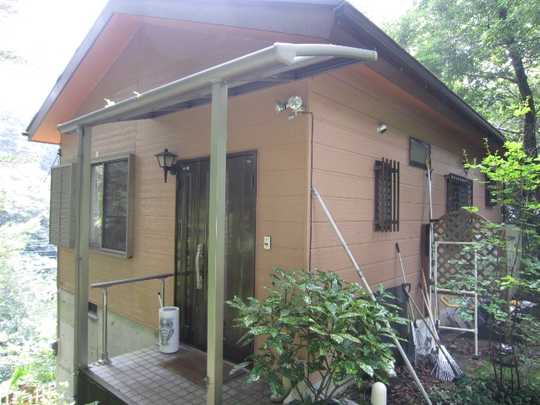 Atami, Detached
熱海、戸建
Other introspectionその他内観 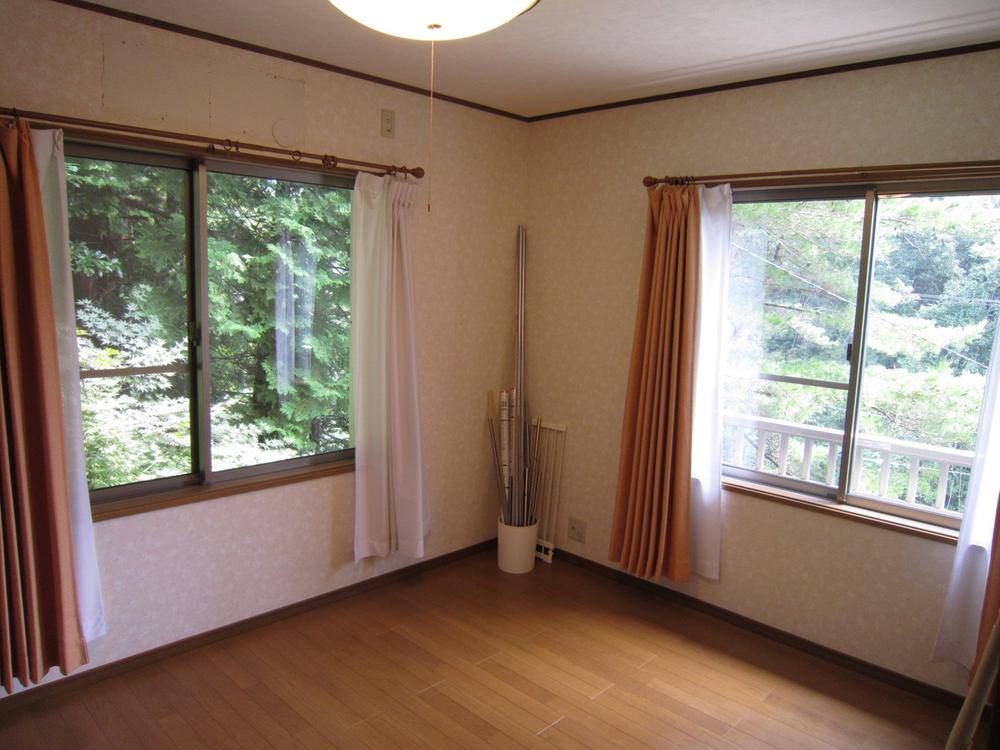 Western style room
洋室
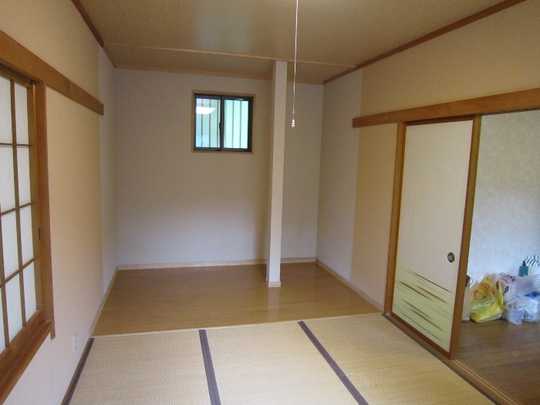 A bright room
明るい室内
Floor plan間取り図 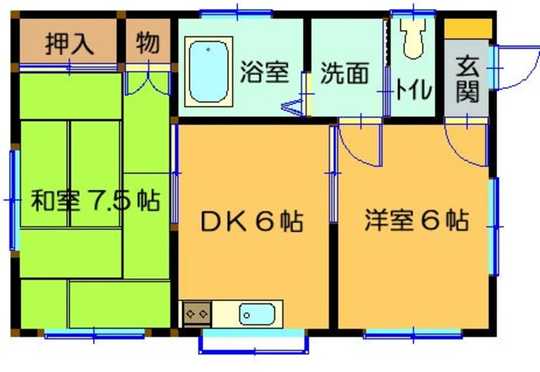 3.5 million yen, 2DK, Land area 273.54 sq m , Building area 44.71 sq m
350万円、2DK、土地面積273.54m2、建物面積44.71m2
Local appearance photo現地外観写真 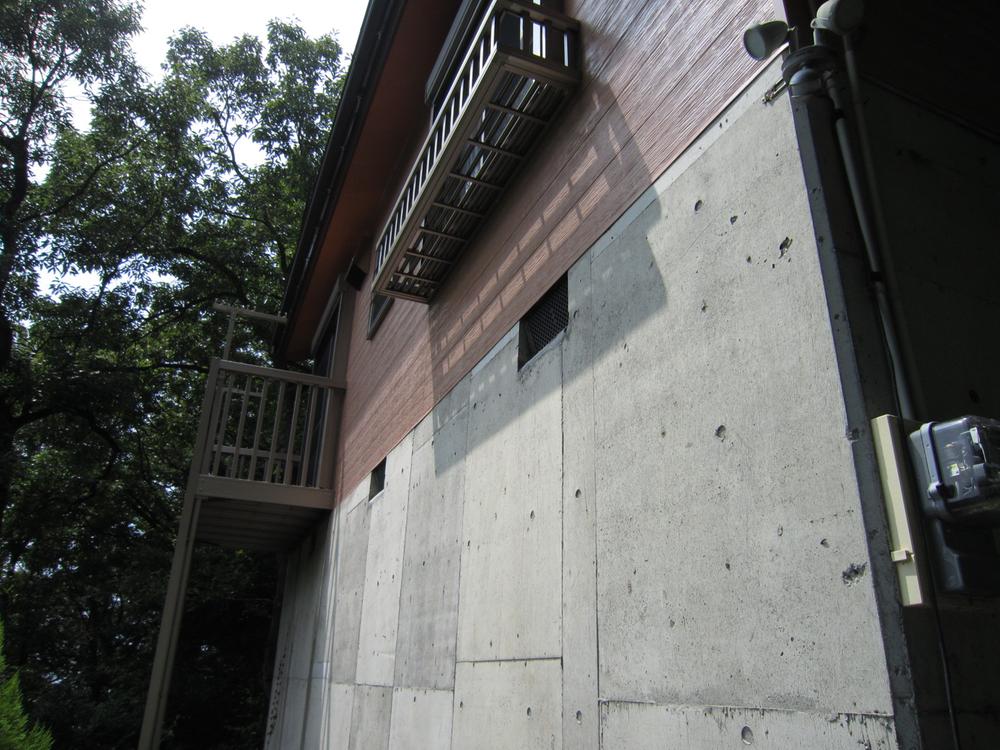 Also solid foundation
基礎もしっかりしてます
Bathroom浴室 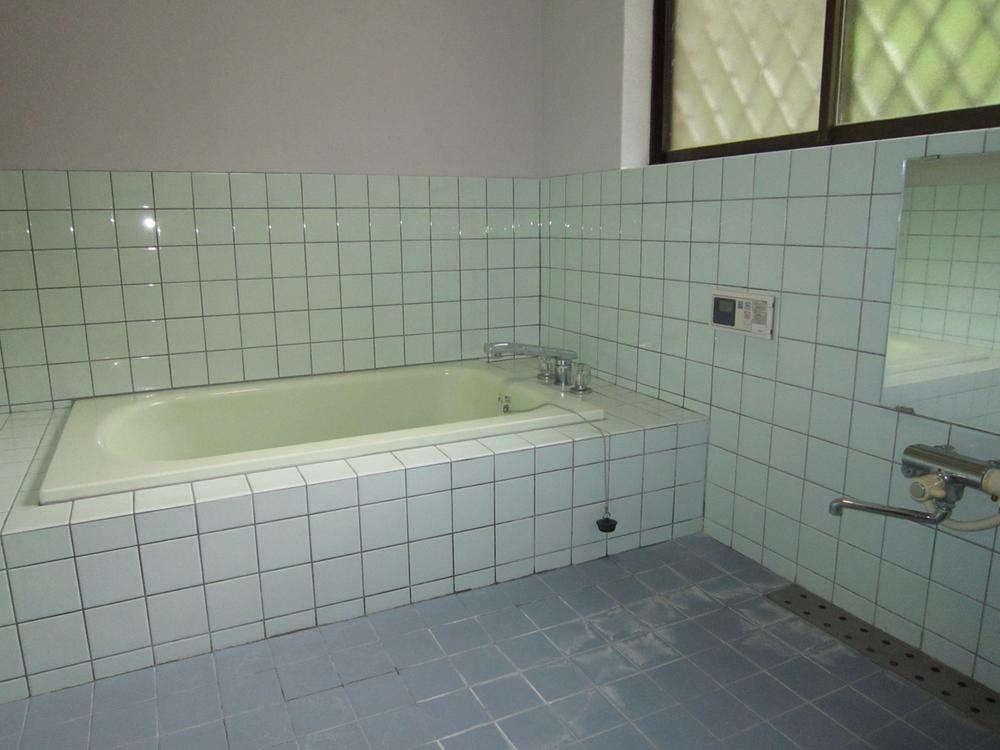 Spread of bathroom
広めの浴室
Kitchenキッチン 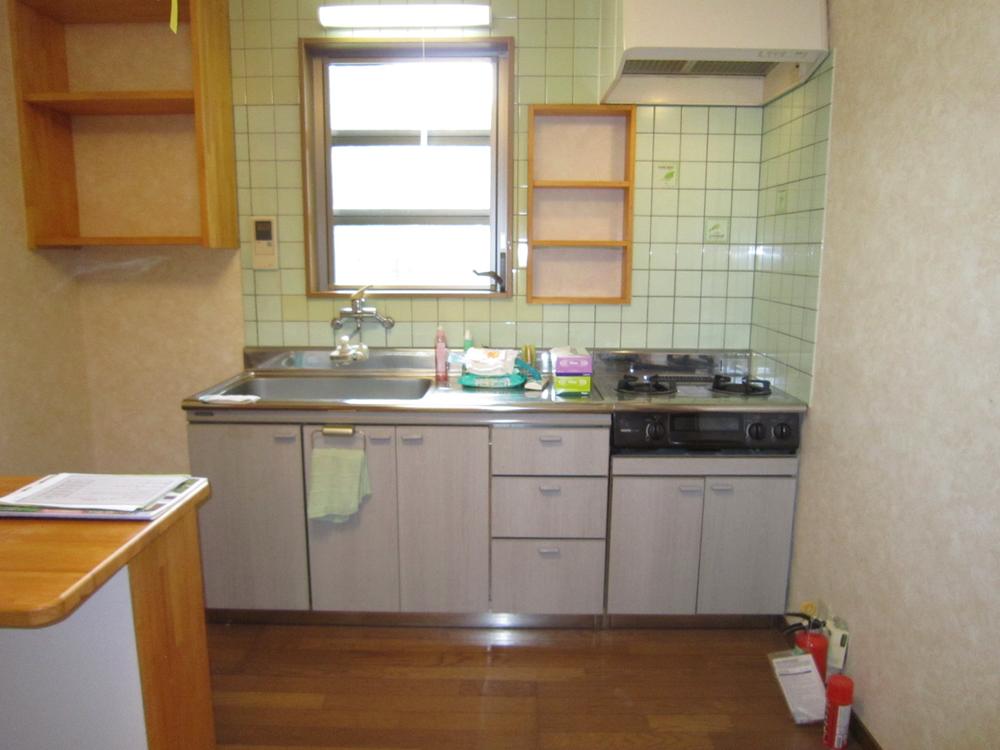 Easy-to-use kitchen
使い勝手の良い キッチン
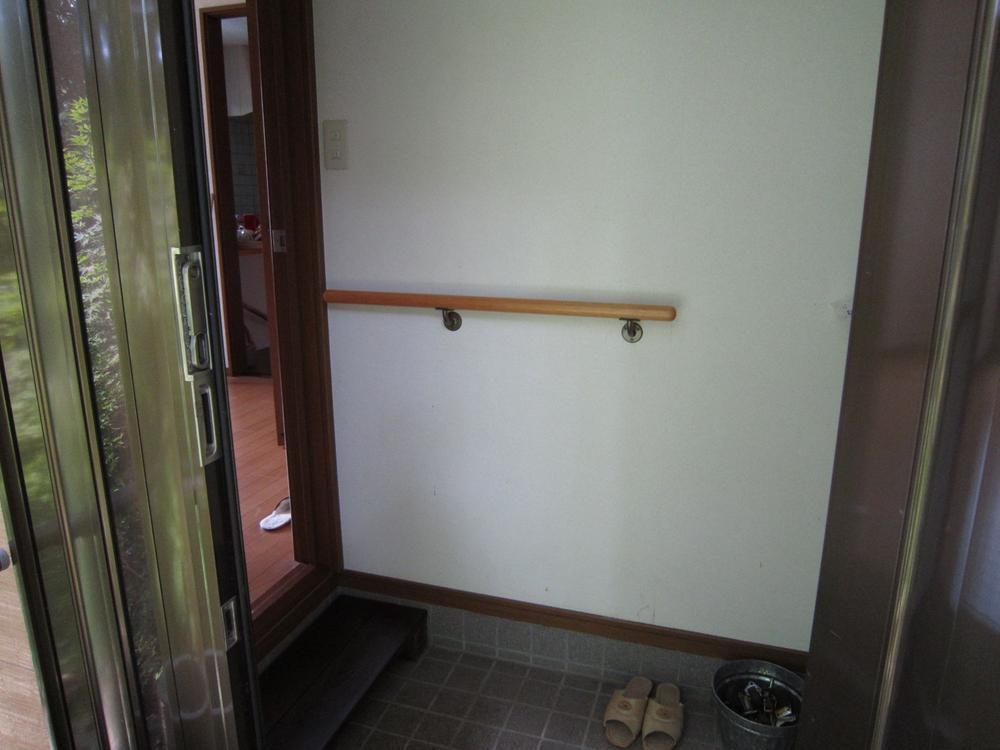 Entrance
玄関
Wash basin, toilet洗面台・洗面所 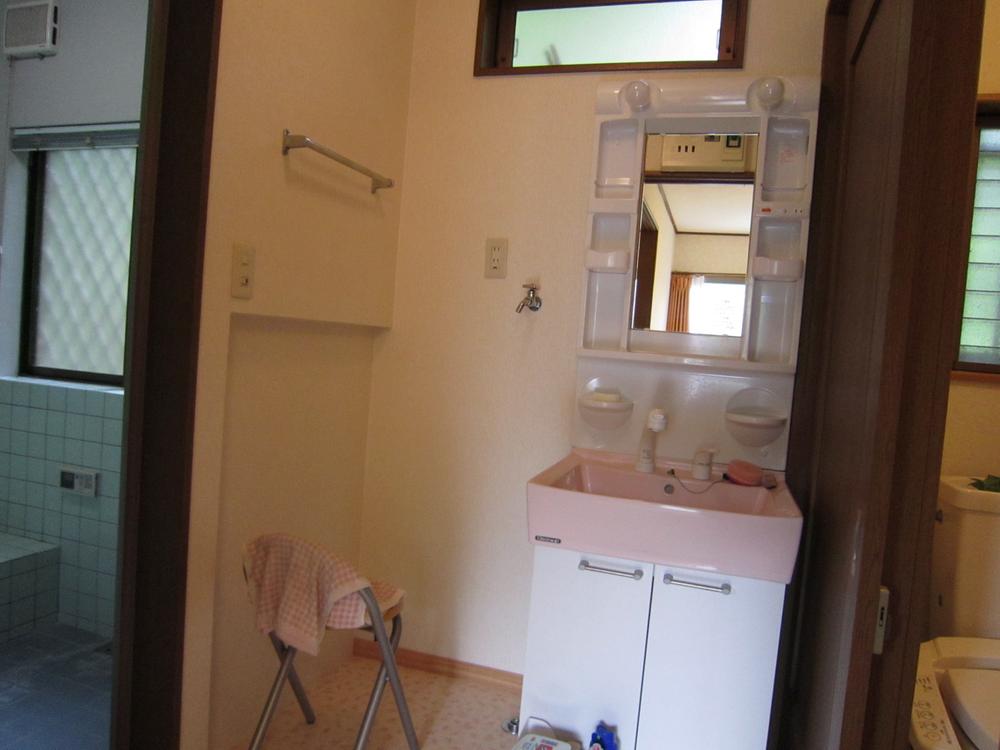 Basin space
洗面スペース
Garden庭 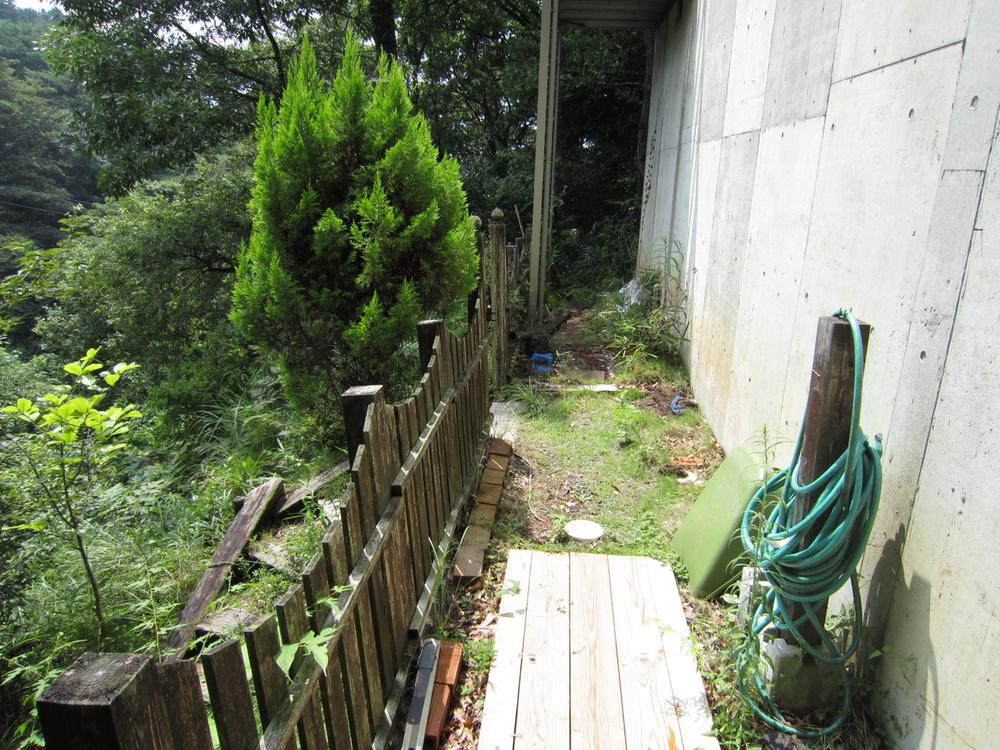 Garden There is also a little
お庭も少しあります
Balconyバルコニー 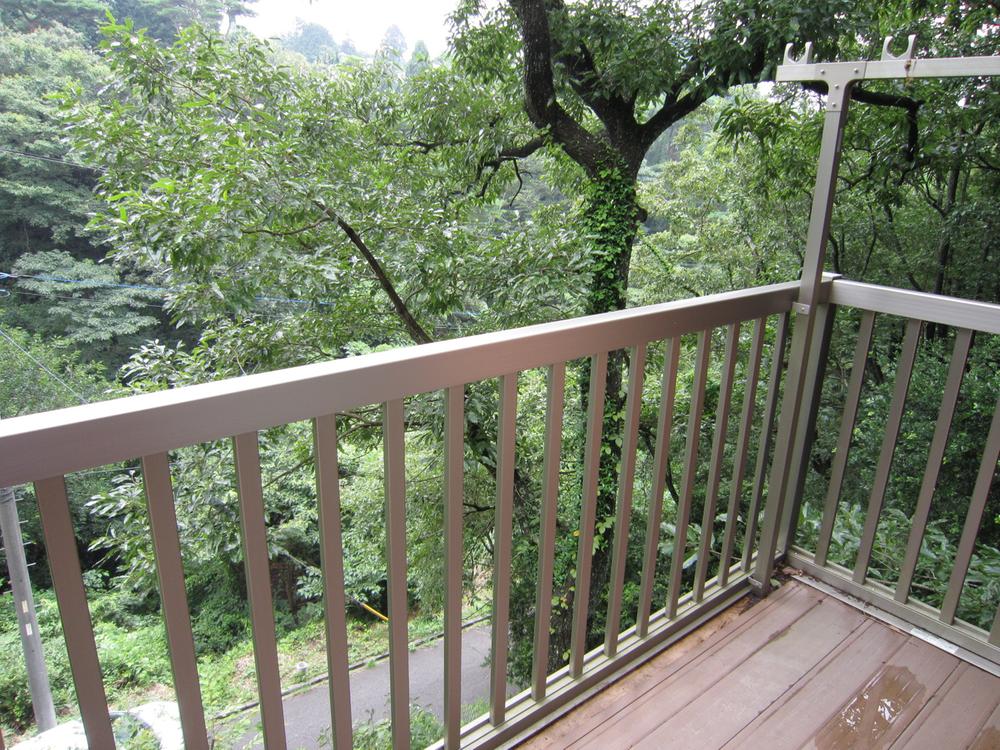 Wide balcony
広いバルコニー
Other introspectionその他内観 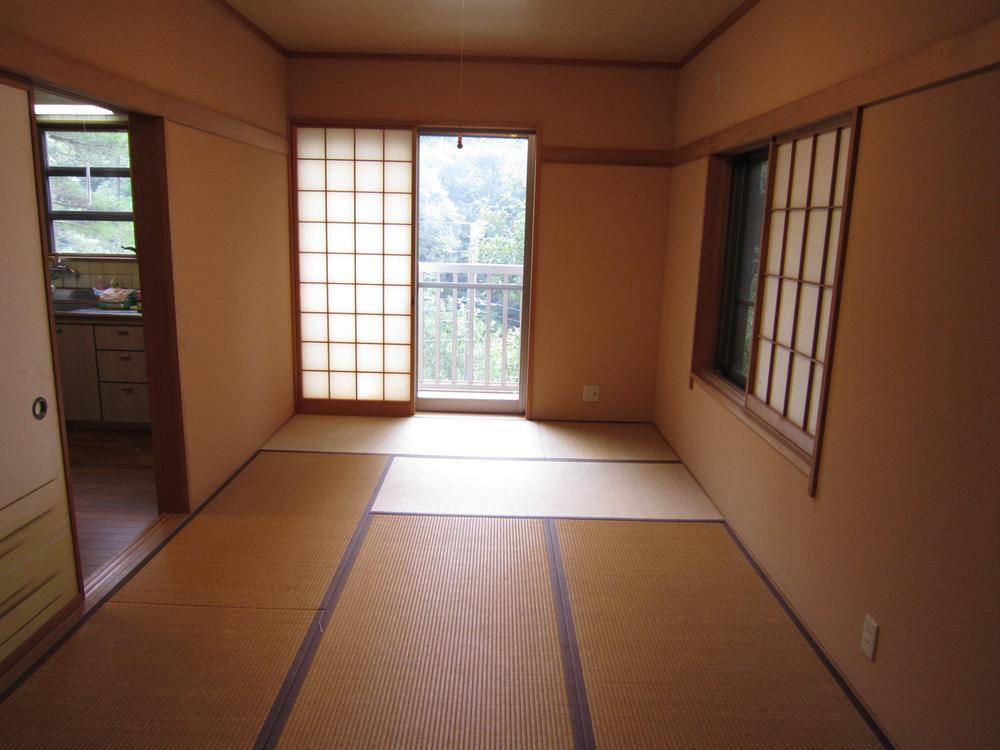 Japanese style room
和室
View photos from the dwelling unit住戸からの眺望写真 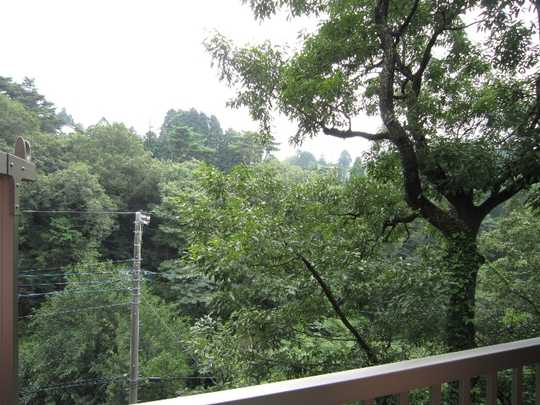 View
眺望
Other localその他現地 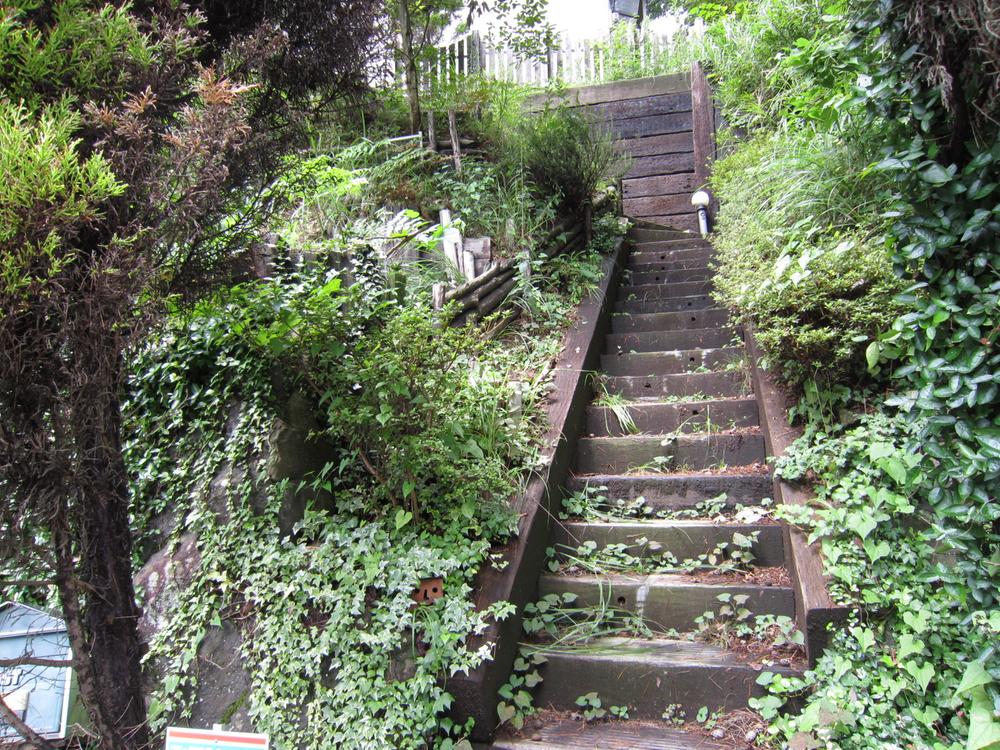 Go up the stairs
階段を上がります
Garden庭 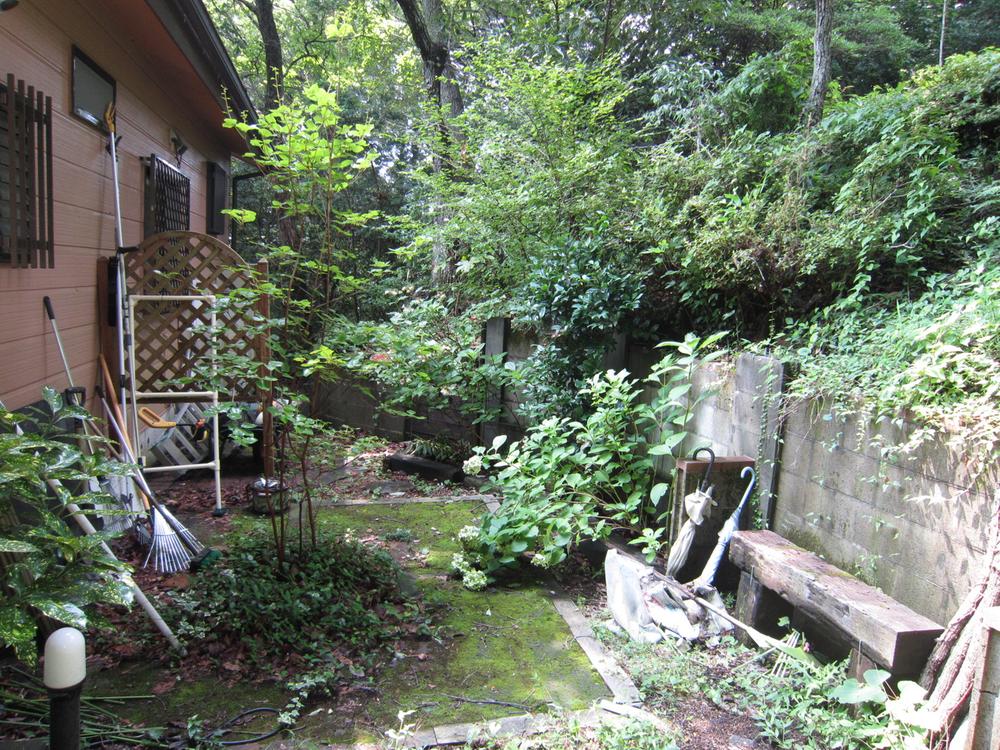 There is also a flat part
平らな部分もあります
Other introspectionその他内観 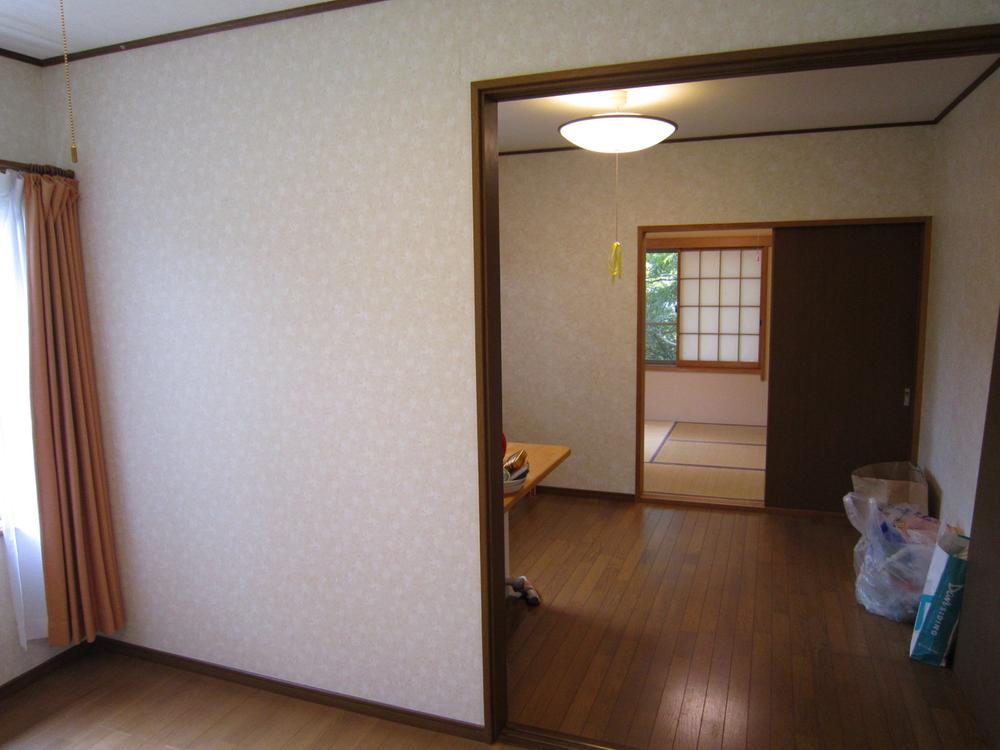 Zenshitsuminami direction
全室南向き
View photos from the dwelling unit住戸からの眺望写真 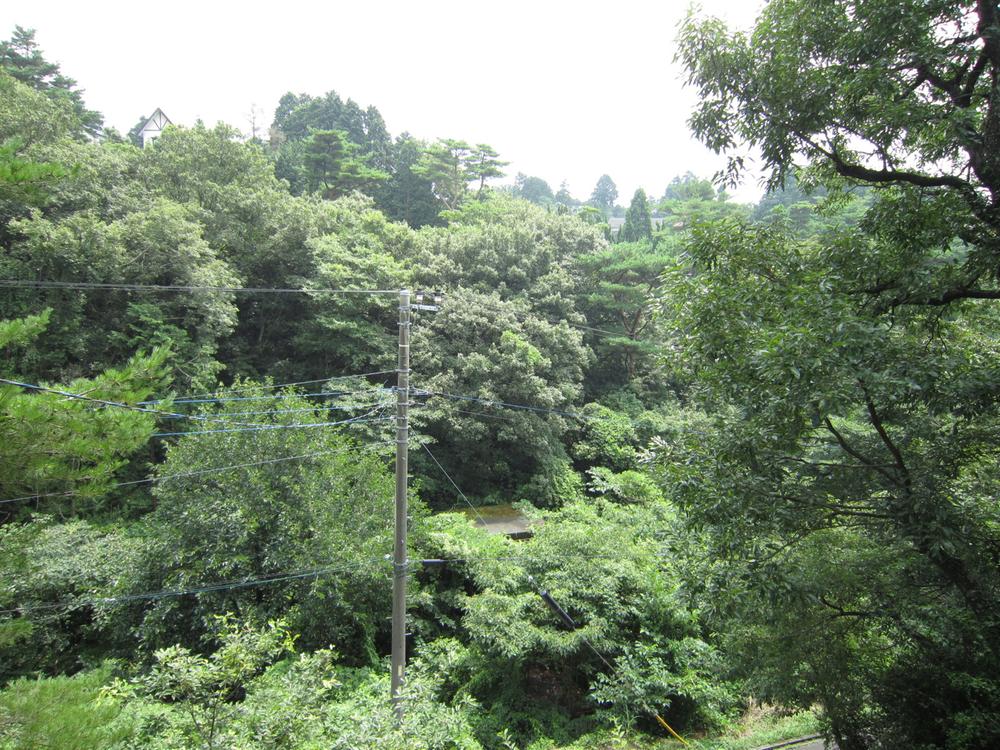 Surrounded by green environment
緑に囲まれた環境
Other localその他現地 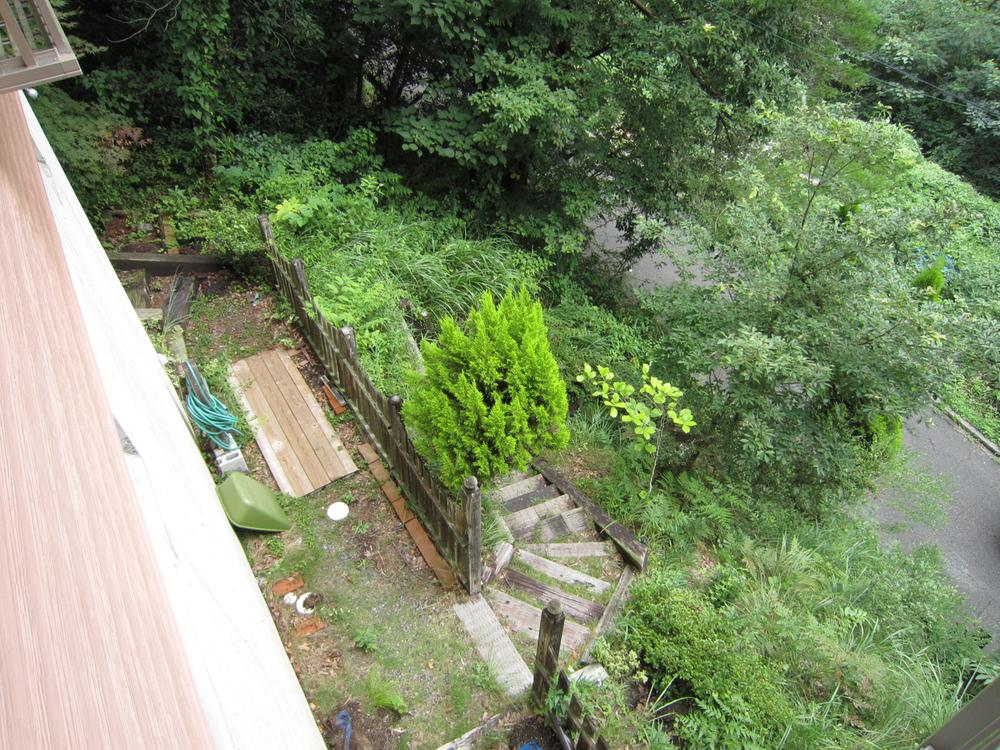 Sunny
日当たり良好
Other introspectionその他内観 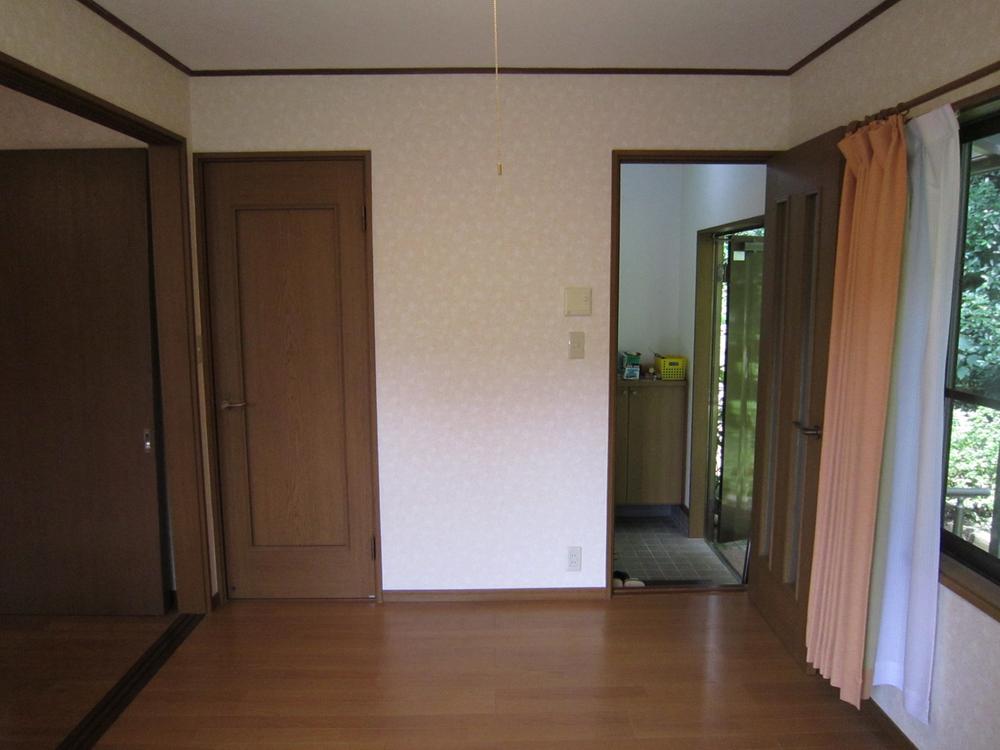 It is beautiful to your
綺麗にお使いです
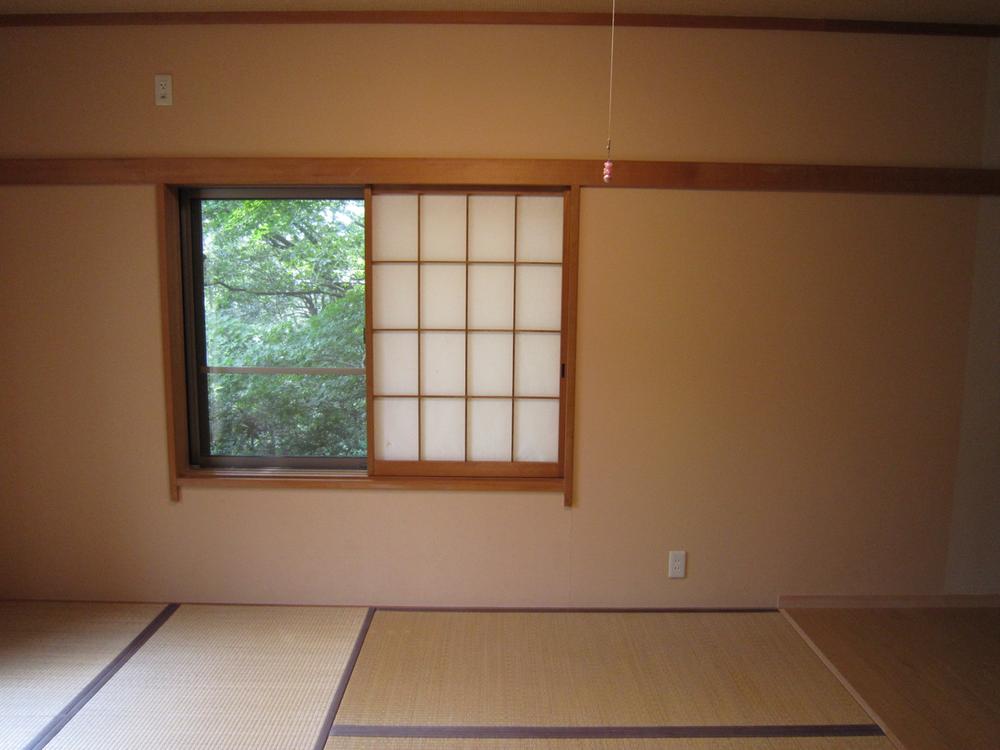 Also villa also settled
定住にも別荘にも
Location
|





















