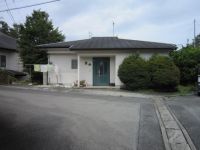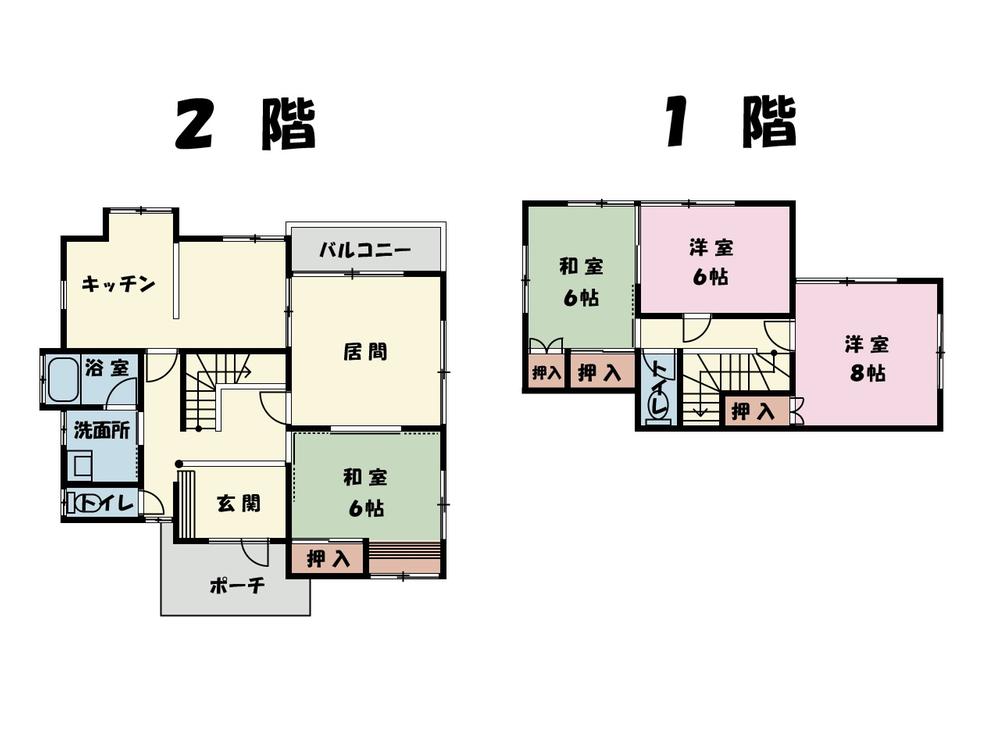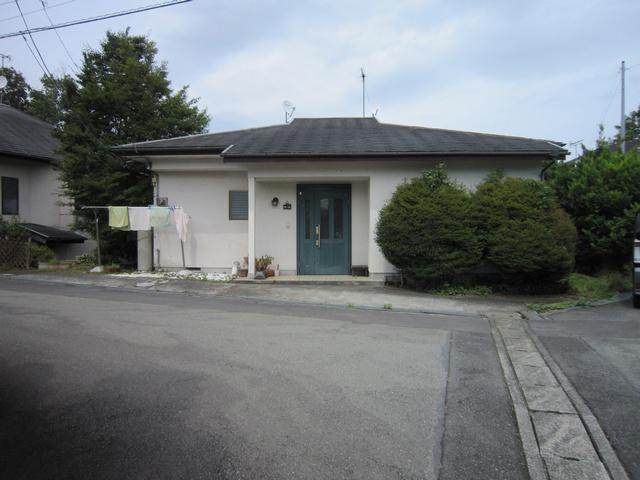1990October
11 million yen, 4LDK, 111.17 sq m
Used Homes » Tokai » Shizuoka Prefecture » Izunokuni
 
| | Shizuoka Prefecture Izunokuni 静岡県伊豆の国市 |
| Izuhakone railway sunzu line "Takyo" walk 24 minutes 伊豆箱根鉄道駿豆線「田京」歩24分 |
Features pickup 特徴ピックアップ | | Parking two Allowed / Land 50 square meters or more / A quiet residential area / Corner lot / 2-story 駐車2台可 /土地50坪以上 /閑静な住宅地 /角地 /2階建 | Price 価格 | | 11 million yen 1100万円 | Floor plan 間取り | | 4LDK 4LDK | Units sold 販売戸数 | | 1 units 1戸 | Land area 土地面積 | | 255.08 sq m (77.16 tsubo) (Registration), Inclined portion: 50% including 255.08m2(77.16坪)(登記)、傾斜部分:50%含 | Building area 建物面積 | | 111.17 sq m (33.62 tsubo) (Registration) 111.17m2(33.62坪)(登記) | Driveway burden-road 私道負担・道路 | | Nothing 無 | Completion date 完成時期(築年月) | | October 1990 1990年10月 | Address 住所 | | Shizuoka Prefecture Izunokuni Sokoji 静岡県伊豆の国市宗光寺 | Traffic 交通 | | Izuhakone railway sunzu line "Takyo" walk 24 minutes 伊豆箱根鉄道駿豆線「田京」歩24分
| Related links 関連リンク | | [Related Sites of this company] 【この会社の関連サイト】 | Contact お問い合せ先 | | TEL: 055-934-5656 Please inquire as "saw SUUMO (Sumo)" TEL:055-934-5656「SUUMO(スーモ)を見た」と問い合わせください | Building coverage, floor area ratio 建ぺい率・容積率 | | 60% ・ 200% 60%・200% | Time residents 入居時期 | | Consultation 相談 | Land of the right form 土地の権利形態 | | Ownership 所有権 | Structure and method of construction 構造・工法 | | Wooden 2-story 木造2階建 | Construction 施工 | | (Ltd.) Muramatsu lumber House (株)村松製材ハウス | Use district 用途地域 | | Urbanization control area 市街化調整区域 | Overview and notices その他概要・特記事項 | | Building Permits reason: land sale by the development permit, etc., Parking: car space 建築許可理由:開発許可等による分譲地、駐車場:カースペース | Company profile 会社概要 | | <Mediation> Shizuoka Governor (3) No. 011847 (Corporation), Shizuoka Prefecture Building Lots and Buildings Transaction Business Association Tokai Real Estate Fair Trade Council member Mano Development Co., Ltd. Numazu head office Yubinbango410-0836 Numazu, Shizuoka Prefecture Yoshida-cho, 34-40 <仲介>静岡県知事(3)第011847号(公社)静岡県宅地建物取引業協会会員 東海不動産公正取引協議会加盟真野開発(株)沼津本店〒410-0836 静岡県沼津市吉田町34-40 |
Floor plan間取り図  11 million yen, 4LDK, Land area 255.08 sq m , Building area 111.17 sq m
1100万円、4LDK、土地面積255.08m2、建物面積111.17m2
 Local appearance photo
現地外観写真
Location
|



