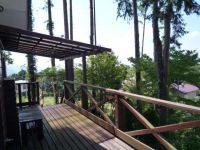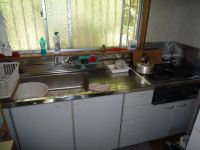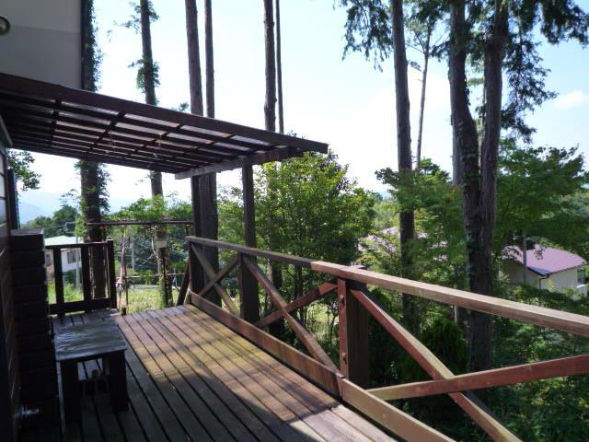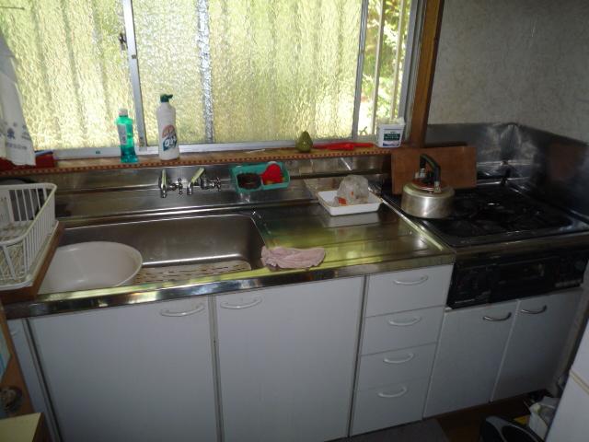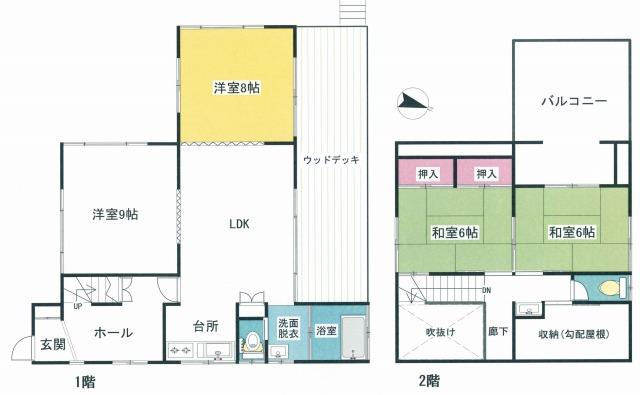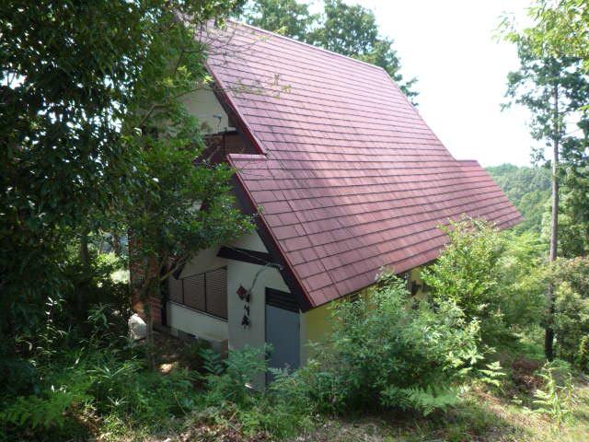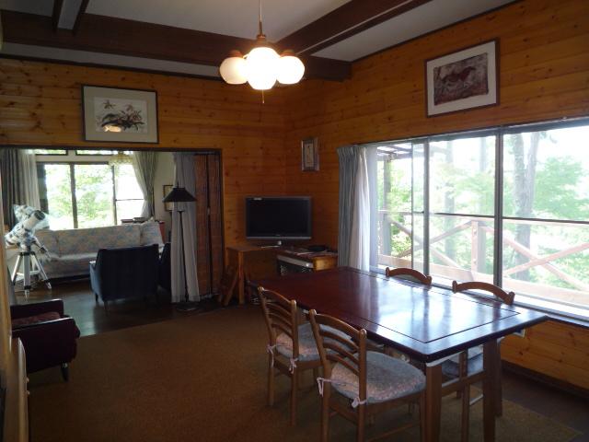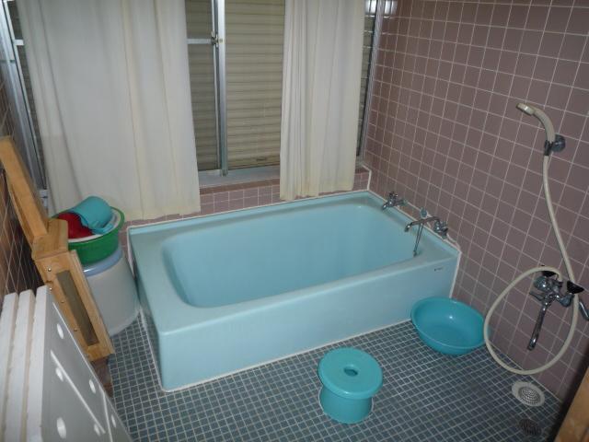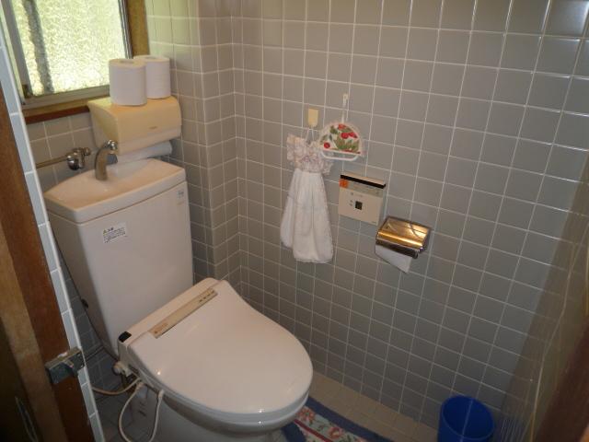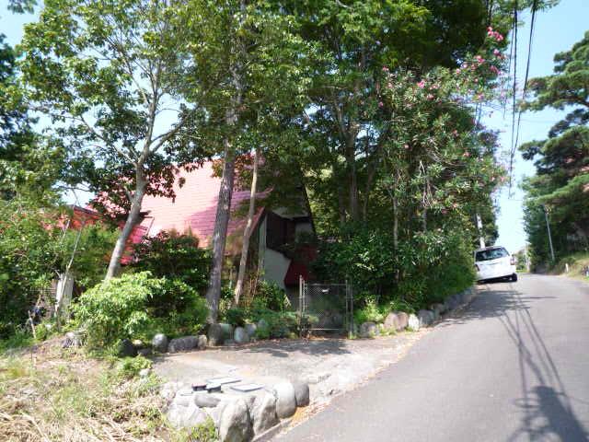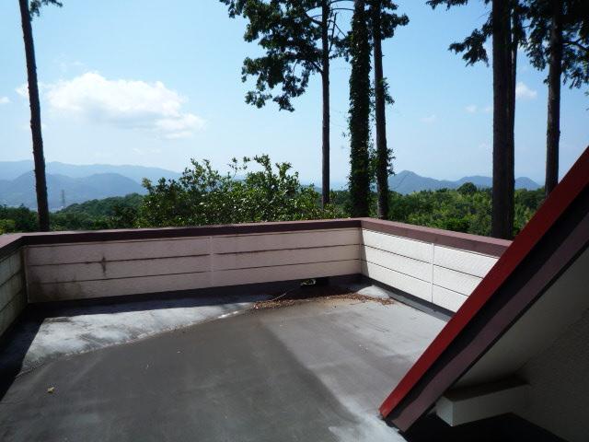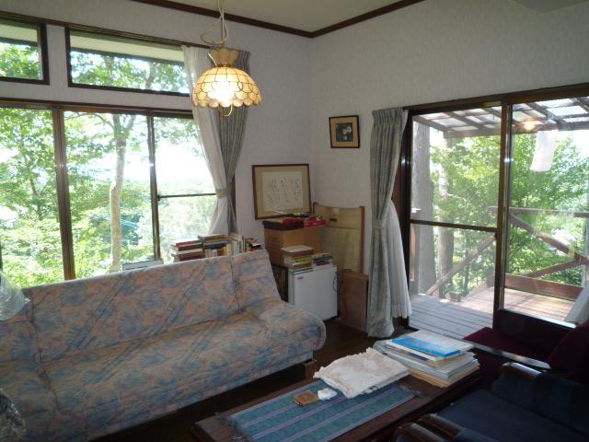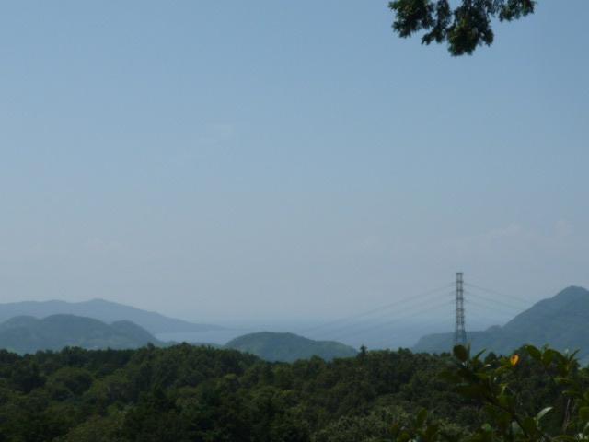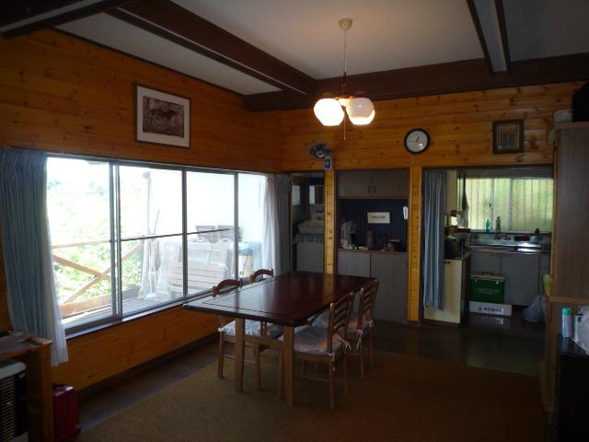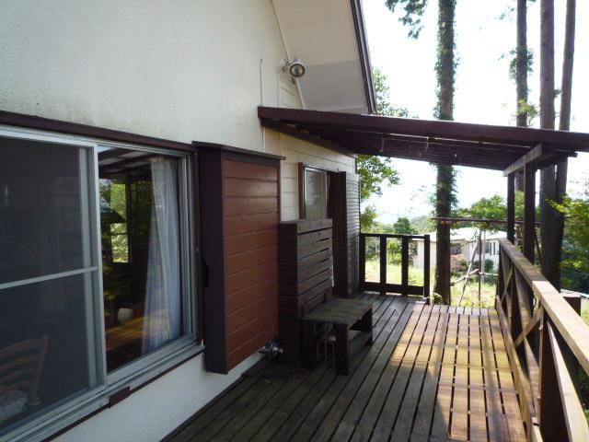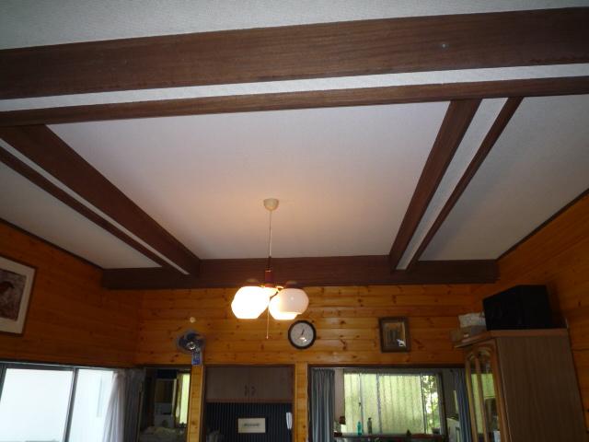|
|
Shizuoka Prefecture Izunokuni
静岡県伊豆の国市
|
|
JR Tokaido Line "Atami" car 15km
JR東海道本線「熱海」車15km
|
|
Suruga Bay ・ Good location overlooking the Mount Fuji
駿河湾・富士山を望む好立地
|
|
Firm infrastructure development ・ This villa ground boasts a management system for peace of mind. Living environment that can be recommended as a permanent type villa, Care of good building currently in use as a villa, 4LDK of family there are many people for ・ Wood deck ・ Roof balcony is attractive.
しっかりしたインフラ整備・安心の管理体制を誇る別荘地です。永住型別荘としてお勧めできる住環境、現在別荘としてご利用中の手入れの良い建物は、家族が多い人向けの4LDK・ウッドデッキ・ルーフバルコニーが魅力的。
|
Features pickup 特徴ピックアップ | | Land more than 100 square meters / Ocean View / See the mountain / It is close to golf course / Summer resort / Garden more than 10 square meters / Toilet 2 places / 2-story / Warm water washing toilet seat / The window in the bathroom / Wood deck / Good view / roof balcony / Development subdivision in / Onsen pull Allowed 土地100坪以上 /オーシャンビュー /山が見える /ゴルフ場が近い /避暑地 /庭10坪以上 /トイレ2ヶ所 /2階建 /温水洗浄便座 /浴室に窓 /ウッドデッキ /眺望良好 /ルーフバルコニー /開発分譲地内 /温泉引き込み可 |
Price 価格 | | 8 million yen 800万円 |
Floor plan 間取り | | 4LDK + S (storeroom) 4LDK+S(納戸) |
Units sold 販売戸数 | | 1 units 1戸 |
Land area 土地面積 | | 538 sq m (162.74 tsubo) (Registration) 538m2(162.74坪)(登記) |
Building area 建物面積 | | 105.35 sq m (31.86 tsubo) (Registration) 105.35m2(31.86坪)(登記) |
Driveway burden-road 私道負担・道路 | | Nothing, South 4m width 無、南4m幅 |
Completion date 完成時期(築年月) | | August 1970 1970年8月 |
Address 住所 | | Shizuoka Prefecture Izunokuni Nirayamatada Fujimi New Town 静岡県伊豆の国市韮山多田富士見ニュータウン |
Traffic 交通 | | JR Tokaido Line "Atami" car 15km JR東海道本線「熱海」車15km
|
Related links 関連リンク | | [Related Sites of this company] 【この会社の関連サイト】 |
Contact お問い合せ先 | | (Ltd.) Trust TEL: 0557-82-7373 Please inquire as "saw SUUMO (Sumo)" (株)トラストTEL:0557-82-7373「SUUMO(スーモ)を見た」と問い合わせください |
Expenses 諸費用 | | Water supply and sewerage admission fee, etc.: 405,300 yen / Bulk 上下水道加入金等:40万5300円/一括 |
Building coverage, floor area ratio 建ぺい率・容積率 | | 30% ・ 60% 30%・60% |
Time residents 入居時期 | | Consultation 相談 |
Land of the right form 土地の権利形態 | | Ownership 所有権 |
Structure and method of construction 構造・工法 | | Wooden 2-story (framing method) 木造2階建(軸組工法) |
Use district 用途地域 | | Urbanization control area 市街化調整区域 |
Other limitations その他制限事項 | | Residential land development construction regulation area 宅地造成工事規制区域 |
Overview and notices その他概要・特記事項 | | Facilities: private water, Centralized septic tank, Individual LPG, Building Permits reason: land sale by the development permit, etc., Parking: car space 設備:私設水道、集中浄化槽、個別LPG、建築許可理由:開発許可等による分譲地、駐車場:カースペース |
Company profile 会社概要 | | <Mediation> Shizuoka Governor (5) No. 010274 (Ltd.) Trust Yubinbango413-0011 Atami, Shizuoka Prefecture tawaramoto 9-1-227 <仲介>静岡県知事(5)第010274号(株)トラスト〒413-0011 静岡県熱海市田原本町9-1-227 |
