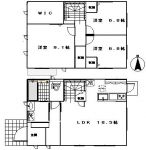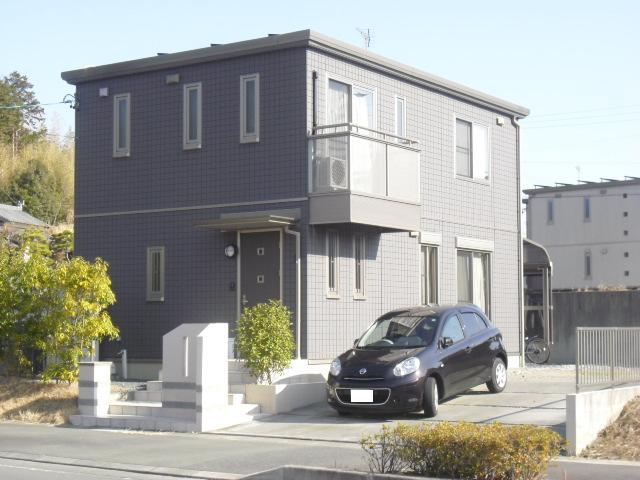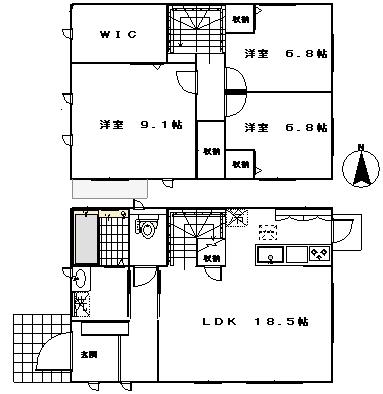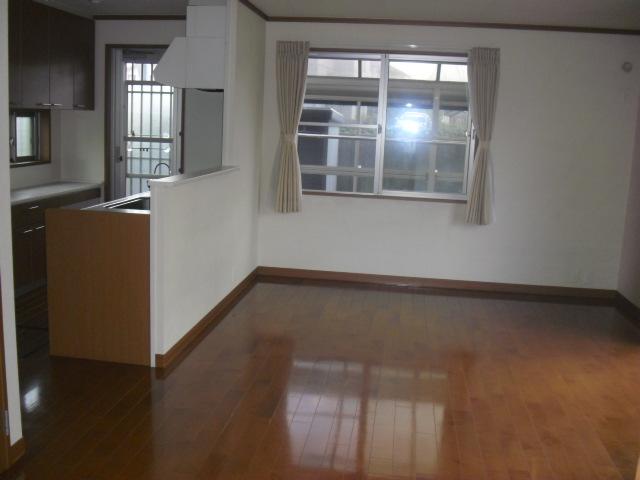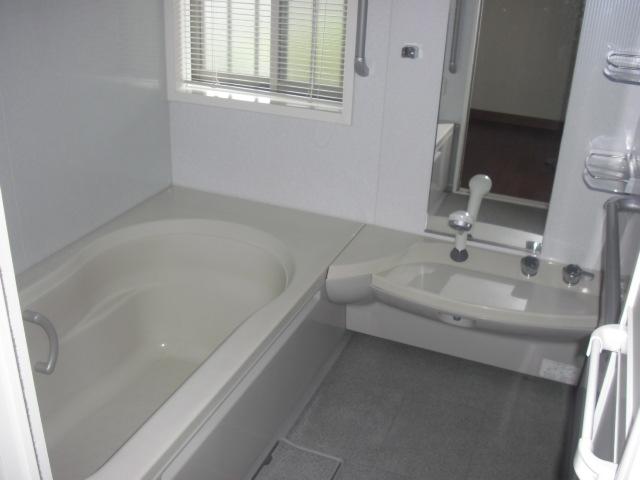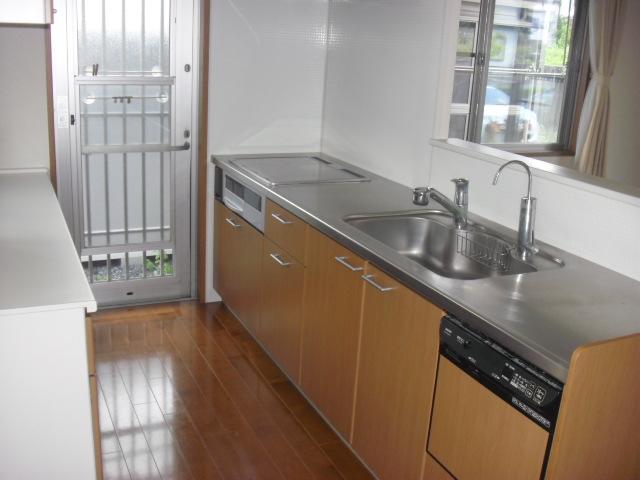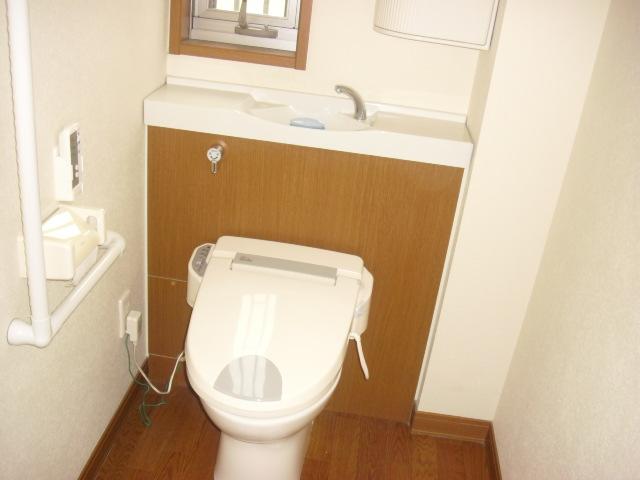|
|
Kakegawa, Shizuoka
静岡県掛川市
|
|
JR Tokaido Line "Kakegawa" walk 27 minutes
JR東海道本線「掛川」歩27分
|
|
All-electric, Parking three or more possible, Face-to-face kitchen, Readjustment land within, LDK18 tatami mats or more, Double-glazing, Solar power system, Immediate Available, Land 50 square meters or more, Super close, System kitchen, all
オール電化、駐車3台以上可、対面式キッチン、区画整理地内、LDK18畳以上、複層ガラス、太陽光発電システム、即入居可、土地50坪以上、スーパーが近い、システムキッチン、全
|
Features pickup 特徴ピックアップ | | Solar power system / Parking three or more possible / Immediate Available / Land 50 square meters or more / LDK18 tatami mats or more / Super close / System kitchen / All room storage / Flat to the station / A quiet residential area / Or more before road 6m / Shaping land / Face-to-face kitchen / Barrier-free / Bathroom 1 tsubo or more / 2-story / South balcony / Double-glazing / Warm water washing toilet seat / Nantei / Underfloor Storage / The window in the bathroom / All living room flooring / IH cooking heater / Dish washing dryer / Walk-in closet / All room 6 tatami mats or more / Living stairs / All-electric / Storeroom / All rooms are two-sided lighting / Maintained sidewalk / Flat terrain / Readjustment land within 太陽光発電システム /駐車3台以上可 /即入居可 /土地50坪以上 /LDK18畳以上 /スーパーが近い /システムキッチン /全居室収納 /駅まで平坦 /閑静な住宅地 /前道6m以上 /整形地 /対面式キッチン /バリアフリー /浴室1坪以上 /2階建 /南面バルコニー /複層ガラス /温水洗浄便座 /南庭 /床下収納 /浴室に窓 /全居室フローリング /IHクッキングヒーター /食器洗乾燥機 /ウォークインクロゼット /全居室6畳以上 /リビング階段 /オール電化 /納戸 /全室2面採光 /整備された歩道 /平坦地 /区画整理地内 |
Price 価格 | | 25 million yen 2500万円 |
Floor plan 間取り | | 3LDK + S (storeroom) 3LDK+S(納戸) |
Units sold 販売戸数 | | 1 units 1戸 |
Total units 総戸数 | | 1 units 1戸 |
Land area 土地面積 | | 213.5 sq m (64.58 tsubo) (Registration) 213.5m2(64.58坪)(登記) |
Building area 建物面積 | | 95.54 sq m (28.90 tsubo) (Registration) 95.54m2(28.90坪)(登記) |
Driveway burden-road 私道負担・道路 | | Nothing, West 10m width (contact the road width 13.2m) 無、西10m幅(接道幅13.2m) |
Completion date 完成時期(築年月) | | June 2006 2006年6月 |
Address 住所 | | Kakegawa, Shizuoka Wako 2 静岡県掛川市和光2 |
Traffic 交通 | | JR Tokaido Line "Kakegawa" walk 27 minutes JR東海道本線「掛川」歩27分
|
Person in charge 担当者より | | Person in charge of Suzuki Yoshikazu Age: 30 Daigyokai Experience: 14 years Hello. My name is brokerage has been in charge of the Suzuki. Trouble ・ anxiety ・ Hope ・ Real estate purchase that does not run out of demand ・ In sale, advice, Proposal, We will be happy to help. Please contact us feel free. 担当者鈴木 良和年齢:30代業界経験:14年こんにちは。売買仲介を担当しております鈴木と申します。悩み・不安・希望・要望の尽きない不動産購入・売却において、助言、提案、お手伝いさせていただきます。遠慮なくご相談下さい。 |
Contact お問い合せ先 | | TEL: 0120-216117 [Toll free] Please contact the "saw SUUMO (Sumo)" TEL:0120-216117【通話料無料】「SUUMO(スーモ)を見た」と問い合わせください |
Building coverage, floor area ratio 建ぺい率・容積率 | | Fifty percent ・ 80% 50%・80% |
Time residents 入居時期 | | Immediate available 即入居可 |
Land of the right form 土地の権利形態 | | Ownership 所有権 |
Structure and method of construction 構造・工法 | | Light-gauge steel 2-story 軽量鉄骨2階建 |
Use district 用途地域 | | One low-rise 1種低層 |
Other limitations その他制限事項 | | There plan Kamiyashiki Saigochi District 上屋敷西郷地区計画あり |
Overview and notices その他概要・特記事項 | | Contact: Suzuki Yoshikazu, Facilities: Public Water Supply, Individual septic tank, All-electric, Parking: car space 担当者:鈴木 良和、設備:公営水道、個別浄化槽、オール電化、駐車場:カースペース |
Company profile 会社概要 | | <Mediation> Shizuoka Governor (8) No. 005582 (Ltd.) Todakkusu Division Yubinbango436-0112 Kakegawa, Shizuoka Hosoya 427 <仲介>静岡県知事(8)第005582号(株)トダックス事業本部〒436-0112 静岡県掛川市細谷427 |

