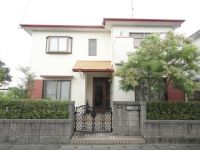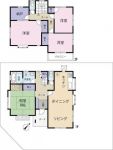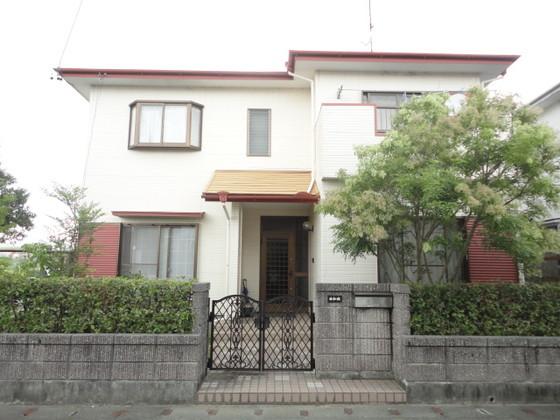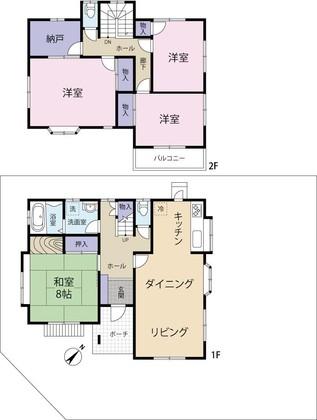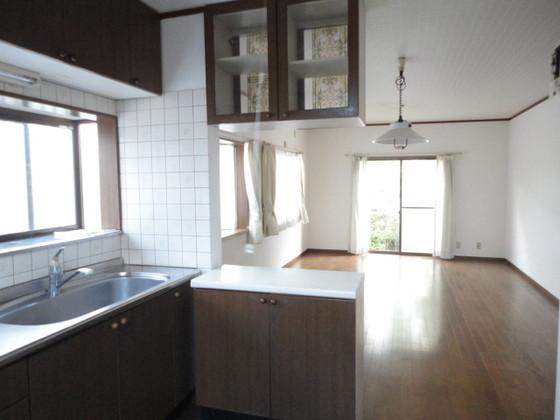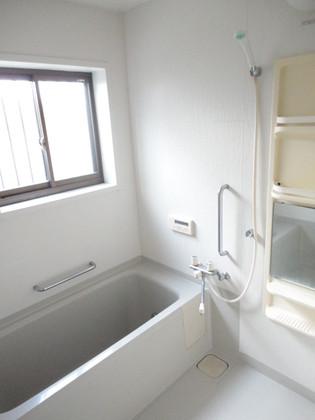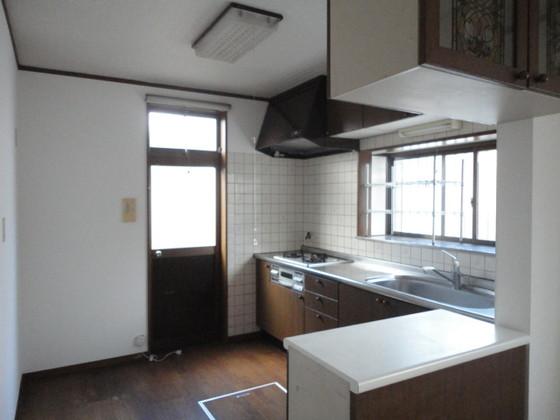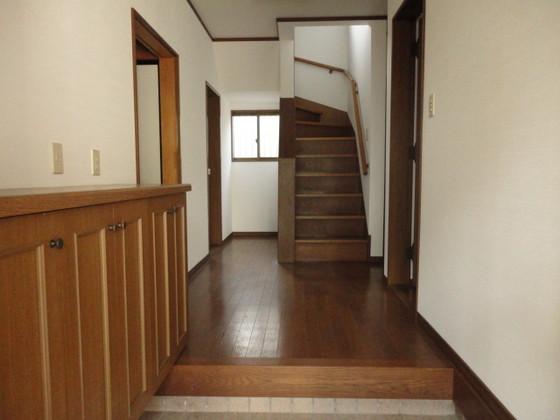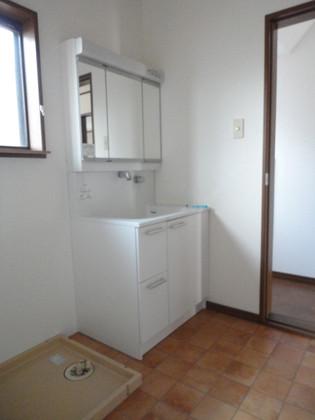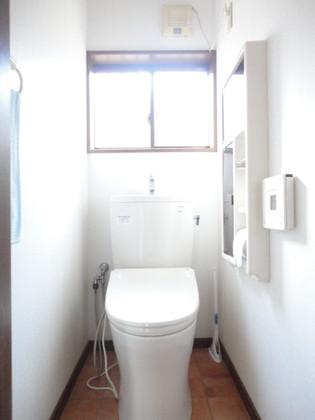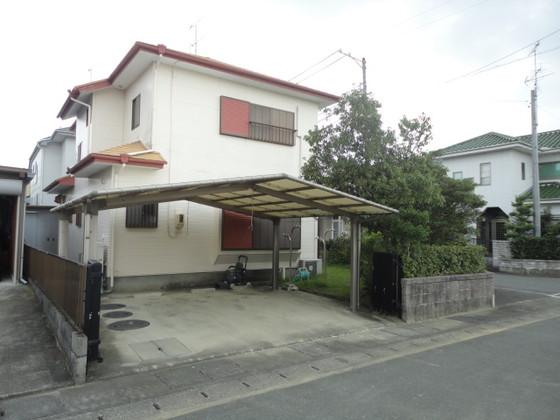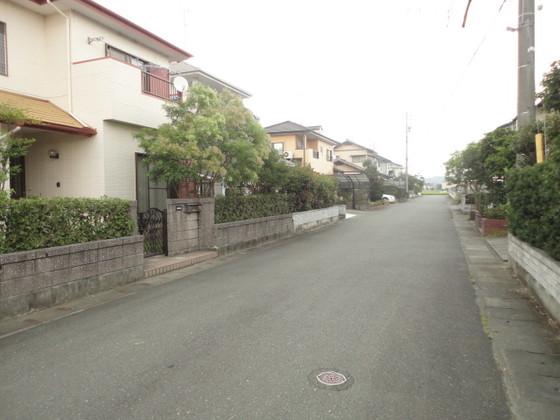|
|
Kakegawa, Shizuoka
静岡県掛川市
|
|
Tenryu Hamanako railroad "Sakuragi" walk 19 minutes
天竜浜名湖鉄道「桜木」歩19分
|
|
Existing home appearance of the southwest corner lot in popular Shimotaruki district!
人気の下垂木地区に南西角地の中古住宅登場!
|
|
1. ! Ventilation is also good! 2. ! 3. ! 4. !
1.日当たり良好な南西角地です!風通しも良好です!2.カーポート付きの駐車場と庭が生活に彩りを与えてくれます!3.室内はクロス等一部リフォーム済みで大変綺麗です!4.間取りも4SLDKと家族向きの間取です!
|
Features pickup 特徴ピックアップ | | Parking two Allowed / Land 50 square meters or more / A quiet residential area / LDK15 tatami mats or more / Or more before road 6m / Corner lot / garden / Toilet 2 places / 2-story / Storeroom / Flat terrain / Readjustment land within 駐車2台可 /土地50坪以上 /閑静な住宅地 /LDK15畳以上 /前道6m以上 /角地 /庭 /トイレ2ヶ所 /2階建 /納戸 /平坦地 /区画整理地内 |
Price 価格 | | 13,900,000 yen 1390万円 |
Floor plan 間取り | | 4LDK + S (storeroom) 4LDK+S(納戸) |
Units sold 販売戸数 | | 1 units 1戸 |
Total units 総戸数 | | 1 units 1戸 |
Land area 土地面積 | | 200.03 sq m (60.50 tsubo) (Registration) 200.03m2(60.50坪)(登記) |
Building area 建物面積 | | 118.41 sq m (35.81 tsubo) (Registration) 118.41m2(35.81坪)(登記) |
Driveway burden-road 私道負担・道路 | | Nothing 無 |
Completion date 完成時期(築年月) | | June 1993 1993年6月 |
Address 住所 | | Kakegawa, Shizuoka Shimotaruki 静岡県掛川市下垂木 |
Traffic 交通 | | Tenryu Hamanako railroad "Sakuragi" walk 19 minutes
Voluntary bus "Sakuragi agricultural cooperatives before" walk 10 minutes 天竜浜名湖鉄道「桜木」歩19分
自主バス「桜木農協前」歩10分 |
Related links 関連リンク | | [Related Sites of this company] 【この会社の関連サイト】 |
Person in charge 担当者より | | Person in charge of real-estate and building Seto Mikoto History Age: 30 Daigyokai Experience: 8 years "steadily, The motto of good faith. ", To support our customers in the best! Point of view from the customers' point of view, Point of view as a real estate professional, From the both, So that it is the best suggestions for customers, I will do my best. 担当者宅建瀬戸 尊史年齢:30代業界経験:8年「地道に、誠実に」をモットーに、お客様を全力でサポートします!お客様の立場に立った視点、不動産のプロとしての視点、その双方から、お客様にとって最善のご提案が出来るよう、頑張ります。 |
Contact お問い合せ先 | | TEL: 0800-603-3538 [Toll free] mobile phone ・ Also available from PHS
Caller ID is not notified
Please contact the "saw SUUMO (Sumo)"
If it does not lead, If the real estate company TEL:0800-603-3538【通話料無料】携帯電話・PHSからもご利用いただけます
発信者番号は通知されません
「SUUMO(スーモ)を見た」と問い合わせください
つながらない方、不動産会社の方は
|
Building coverage, floor area ratio 建ぺい率・容積率 | | 40% ・ 60% 40%・60% |
Time residents 入居時期 | | Consultation 相談 |
Land of the right form 土地の権利形態 | | Ownership 所有権 |
Structure and method of construction 構造・工法 | | Wooden 2-story 木造2階建 |
Use district 用途地域 | | One low-rise 1種低層 |
Overview and notices その他概要・特記事項 | | Contact: Seto Mikotoshi, Parking: Car Port 担当者:瀬戸 尊史、駐車場:カーポート |
Company profile 会社概要 | | <Mediation> Shizuoka Governor (5) Article 010306 No. Shizuoka Sekisui Heim Real Estate Co., Ltd. Yubinbango430-0926 Shizuoka Prefecture medium Hamamatsu ku Sunayama cho 325-20 Mizutani building first floor <仲介>静岡県知事(5)第010306号静岡セキスイハイム不動産(株)〒430-0926 静岡県浜松市中区砂山町325-20 水谷ビル1階 |
