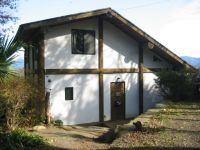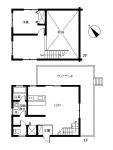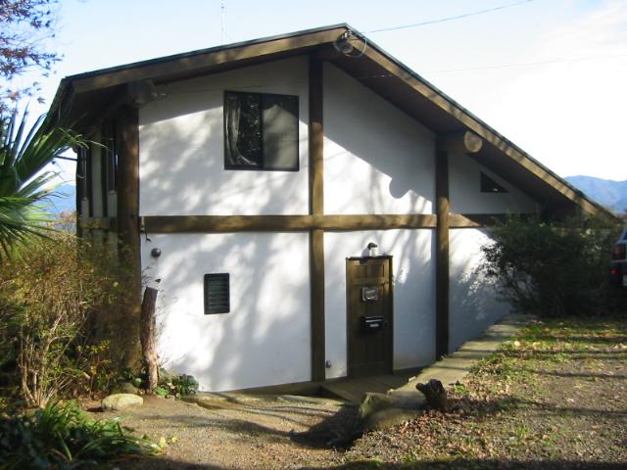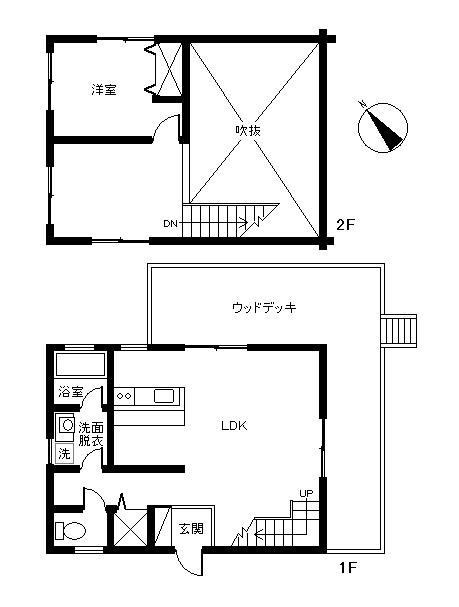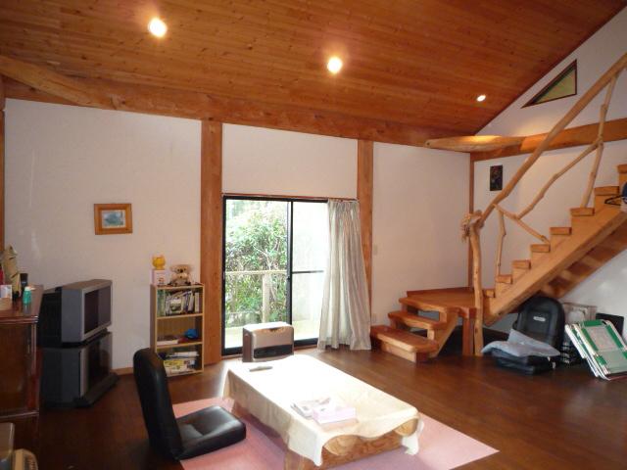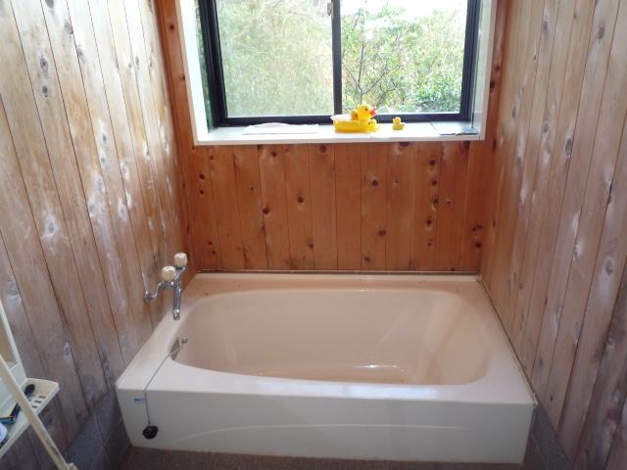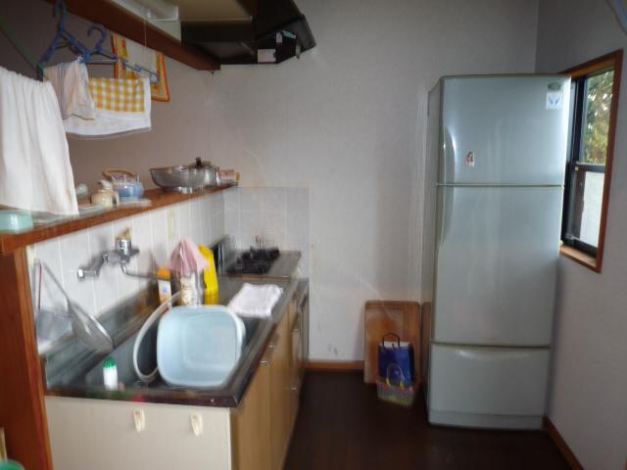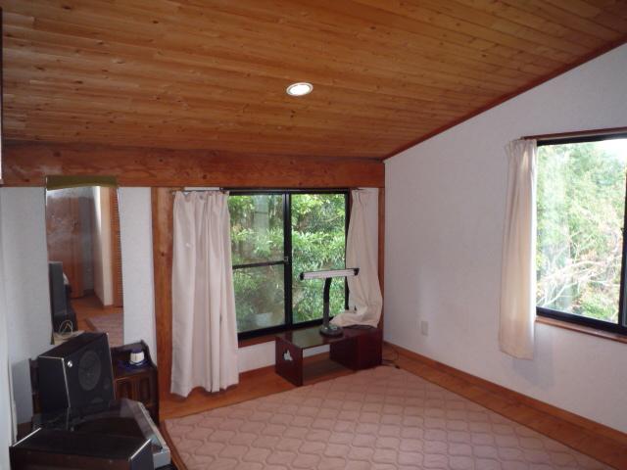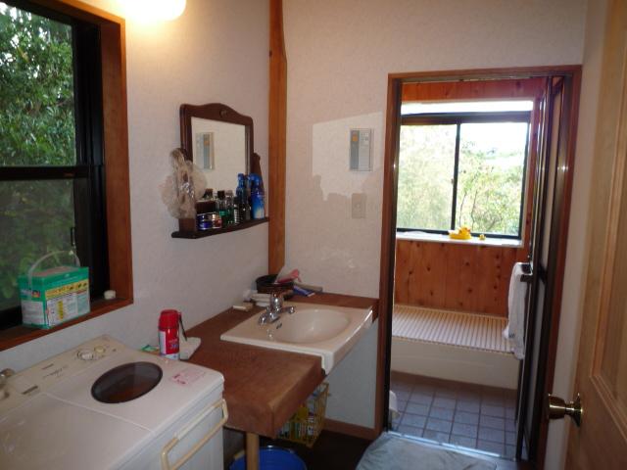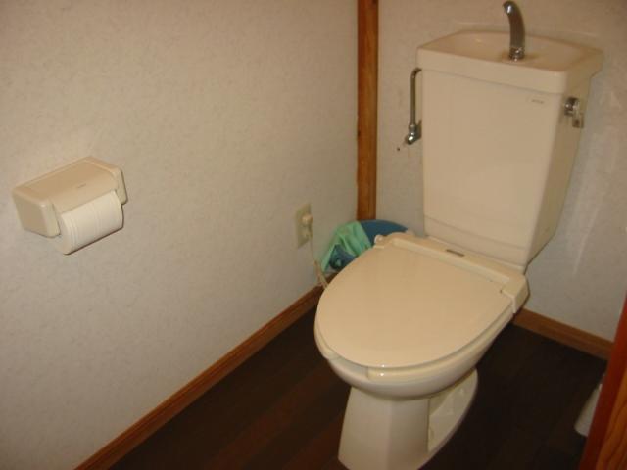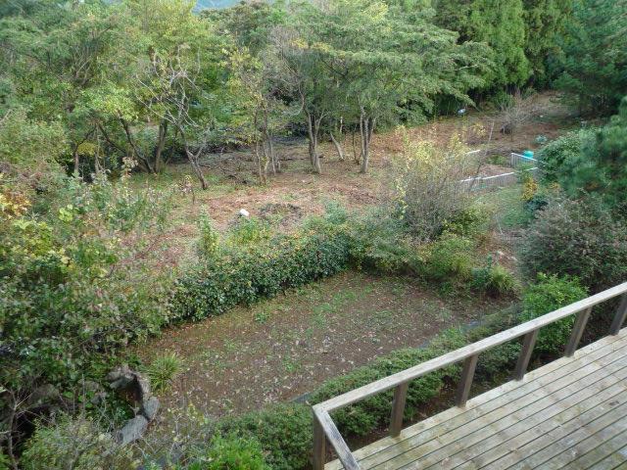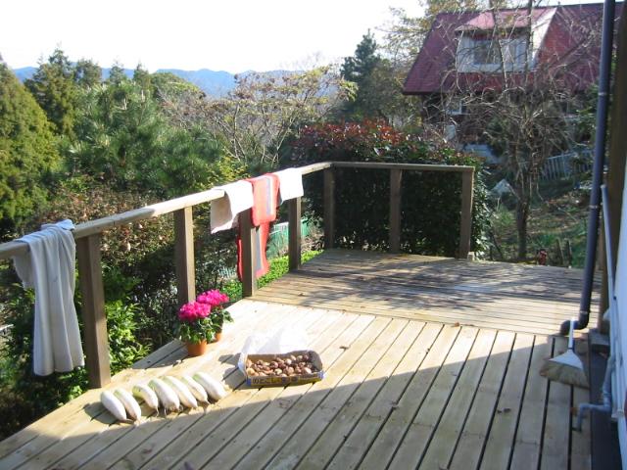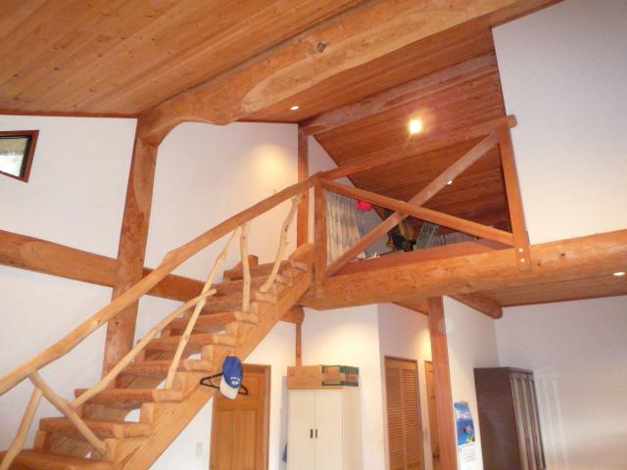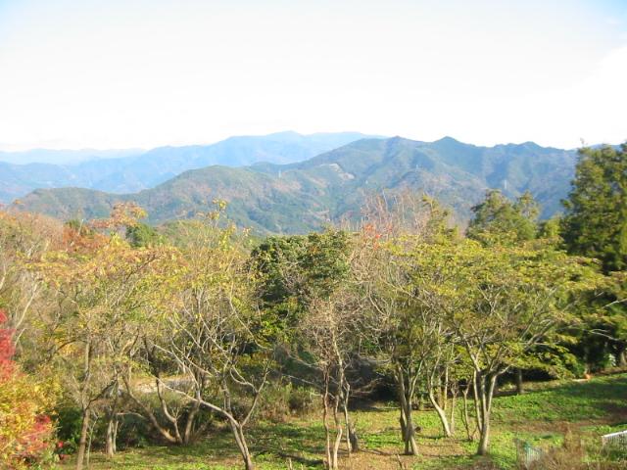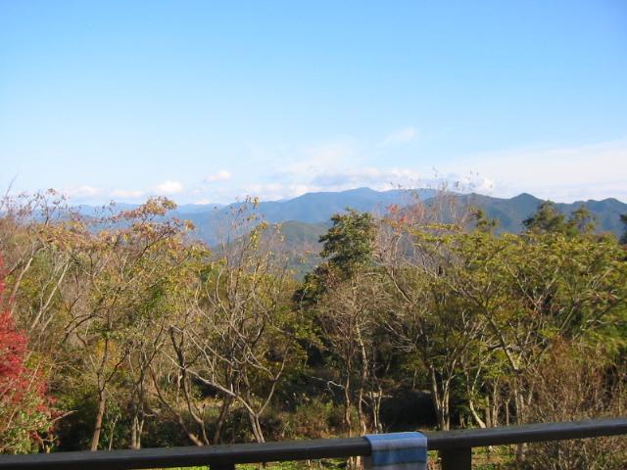|
|
Kamo-gun, Shizuoka Prefecture Matsuzaki
静岡県賀茂郡松崎町
|
|
Izukyu "Rendaiji" car 31km
伊豆急行「蓮台寺」車31km
|
|
About 15 minutes by car from the city of Matsuzaki-cho. Used villa Iwashinanansoku. Izu mountains is overlooking beautiful from the wood deck.
松崎町の市街地から車で約15分。岩科南側の中古別荘。ウッドデッキからは美しい伊豆の山々が一望です。
|
|
Log house style building is built in 1995. Very clean and good condition. It can be used without rework. Starry sky of clear air and the sky, Is the property of a quiet rural life enjoy. Administrative expenses does not take in the subdivision outside.
ログハウス調の建物は平成7年築。手入れが行き届いておりとてもきれい。手直しなしで使用できます。澄んだ空気と満天の星空、静かな田舎暮らし満喫の物件です。分譲地外で管理費はかかりません。
|
Features pickup 特徴ピックアップ | | Land more than 100 square meters / See the mountain / Around traffic fewer / garden / Home garden / Face-to-face kitchen / 2-story / The window in the bathroom / Atrium / Leafy residential area / Wood deck / Southwestward / Living stairs 土地100坪以上 /山が見える /周辺交通量少なめ /庭 /家庭菜園 /対面式キッチン /2階建 /浴室に窓 /吹抜け /緑豊かな住宅地 /ウッドデッキ /南西向き /リビング階段 |
Price 価格 | | 6.5 million yen 650万円 |
Floor plan 間取り | | 1LDK + S (storeroom) 1LDK+S(納戸) |
Units sold 販売戸数 | | 1 units 1戸 |
Land area 土地面積 | | 401 sq m (registration) 401m2(登記) |
Building area 建物面積 | | 72.6 sq m (registration) 72.6m2(登記) |
Driveway burden-road 私道負担・道路 | | Nothing 無 |
Completion date 完成時期(築年月) | | May 1995 1995年5月 |
Address 住所 | | Kamo-gun, Shizuoka Prefecture Matsuzaki Iwashinanansoku 静岡県賀茂郡松崎町岩科南側 |
Traffic 交通 | | Izukyu "Rendaiji" car 31km 伊豆急行「蓮台寺」車31km
|
Related links 関連リンク | | [Related Sites of this company] 【この会社の関連サイト】 |
Person in charge 担当者より | | Responsible Shataku Kenshiba Shoji Age: 40 Daigyokai Experience: 5 years based on banker. I'll try hard to become the customer's feelings. 担当者宅建柴 庄二年齢:40代業界経験:5年元銀行員です。お客様の気持ちになって一生懸命頑張ります。 |
Contact お問い合せ先 | | TEL: 0800-603-9512 [Toll free] mobile phone ・ Also available from PHS
Caller ID is not notified
Please contact the "saw SUUMO (Sumo)"
If it does not lead, If the real estate company TEL:0800-603-9512【通話料無料】携帯電話・PHSからもご利用いただけます
発信者番号は通知されません
「SUUMO(スーモ)を見た」と問い合わせください
つながらない方、不動産会社の方は
|
Time residents 入居時期 | | Consultation 相談 |
Land of the right form 土地の権利形態 | | Ownership 所有権 |
Structure and method of construction 構造・工法 | | Wooden 2-story 木造2階建 |
Overview and notices その他概要・特記事項 | | Contact: Shiba Shoji, Facilities: private water, Individual septic tank, Individual LPG 担当者:柴 庄二、設備:私設水道、個別浄化槽、個別LPG |
Company profile 会社概要 | | <Mediation> Shizuoka Governor (2) the first 012,987 No. Mirai Izu Resort Co., Ltd. Yubinbango415-0035 Shimoda, Shizuoka Prefecture Higashihongo 1-7-21 <仲介>静岡県知事(2)第012987号伊豆みらいリゾート(株)〒415-0035 静岡県下田市東本郷1-7-21 |
