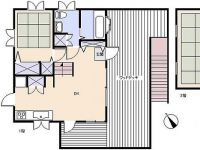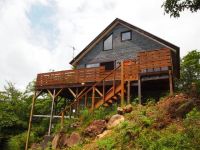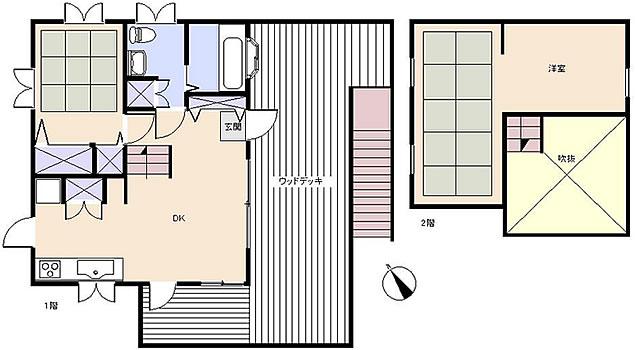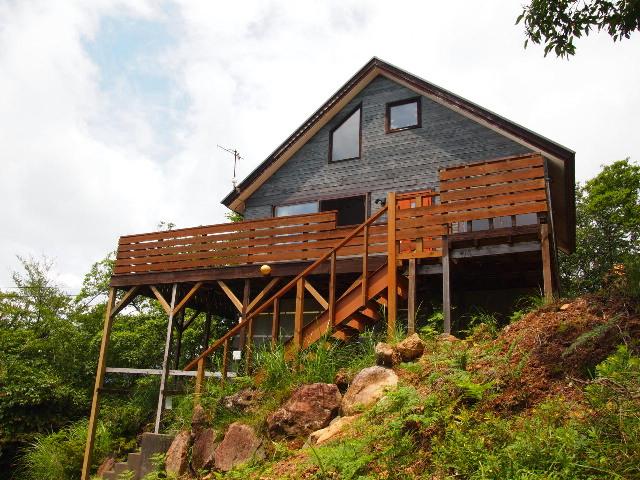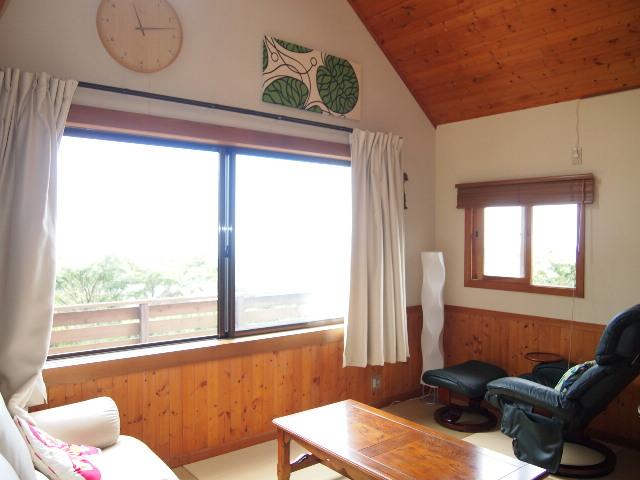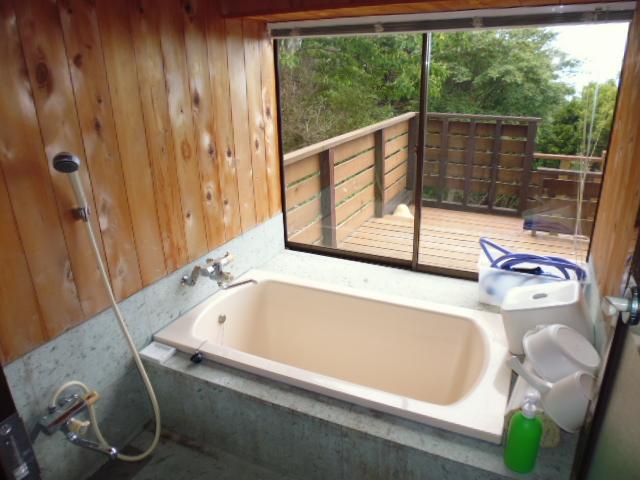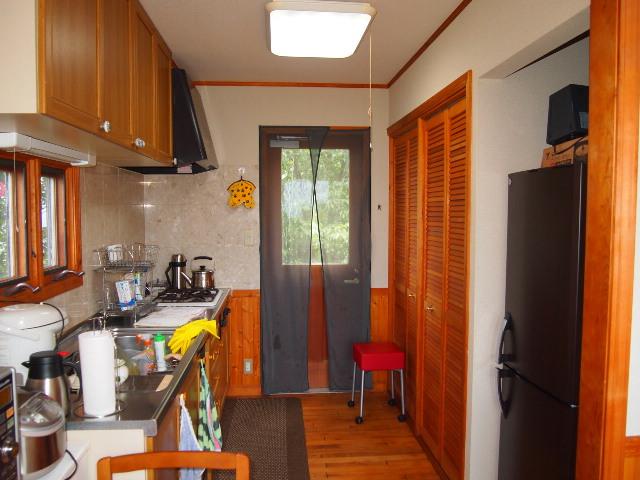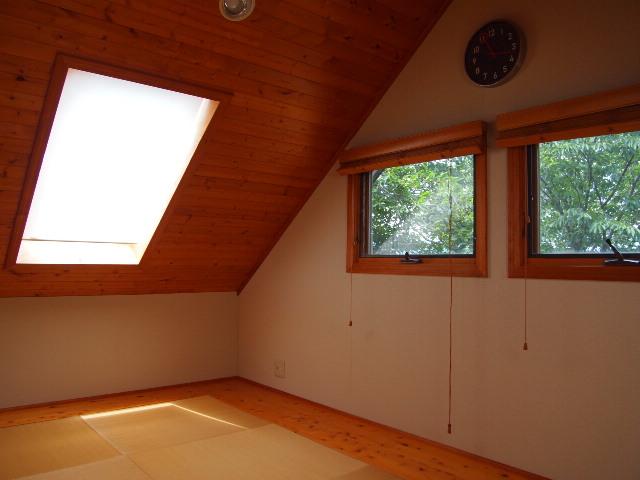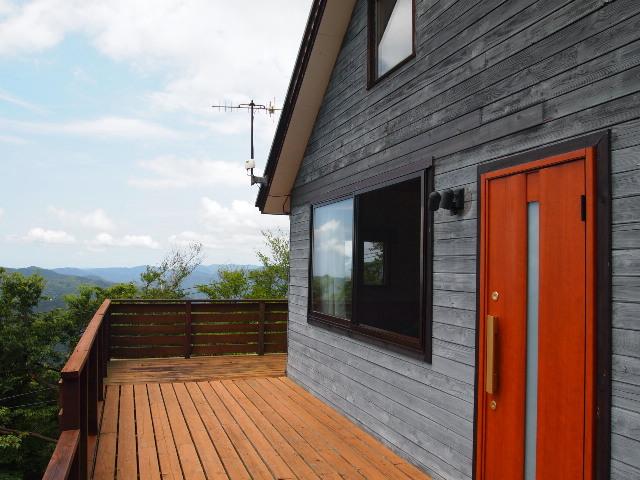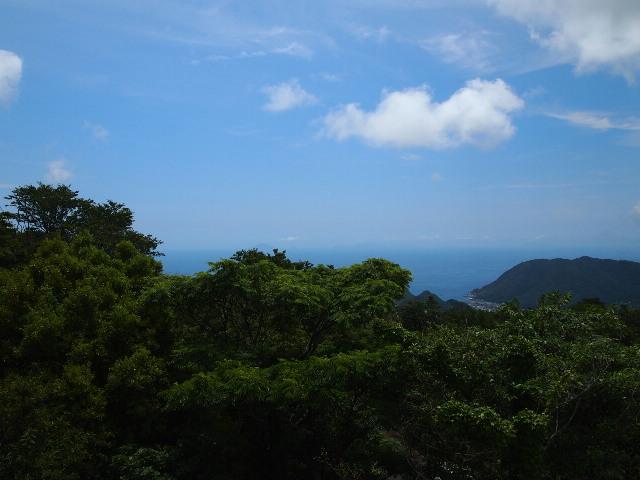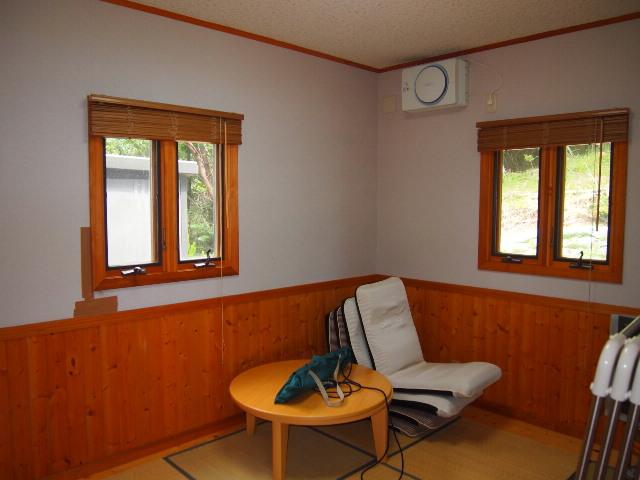|
|
Kamo-gun, Shizuoka Prefecture Kawazu
静岡県賀茂郡河津町
|
|
Izukyu "Kawazu" car 8.2km
伊豆急行「河津」車8.2km
|
|
Wrapped in nature Tenshi flat plateau villa ground. Panoramic views of the Izu Islands from living and wooden deck!
自然に包まれた天子平高原別荘地。リビングとウッドデッキから伊豆諸島を一望!
|
|
The building, which was taking advantage of the location to enjoy views of the sea and the mountains. The room is very beautiful to care.
海と山の景色が楽しめるようにロケーションを活かした建物。室内はとても綺麗に手入れされてます。
|
Features pickup 特徴ピックアップ | | Land more than 100 square meters / Ocean View / See the mountain / System kitchen / Yang per good / Around traffic fewer / garden / Home garden / 2-story / Southeast direction / Warm water washing toilet seat / The window in the bathroom / Atrium / Leafy residential area / Wood deck / Good view / Living stairs / Located on a hill 土地100坪以上 /オーシャンビュー /山が見える /システムキッチン /陽当り良好 /周辺交通量少なめ /庭 /家庭菜園 /2階建 /東南向き /温水洗浄便座 /浴室に窓 /吹抜け /緑豊かな住宅地 /ウッドデッキ /眺望良好 /リビング階段 /高台に立地 |
Price 価格 | | 9.8 million yen 980万円 |
Floor plan 間取り | | 2LDK 2LDK |
Units sold 販売戸数 | | 1 units 1戸 |
Land area 土地面積 | | 497.49 sq m (registration) 497.49m2(登記) |
Building area 建物面積 | | 66.96 sq m (registration) 66.96m2(登記) |
Driveway burden-road 私道負担・道路 | | Nothing, Southwest 6m width (contact the road width 25m) 無、南西6m幅(接道幅25m) |
Completion date 完成時期(築年月) | | December 1994 1994年12月 |
Address 住所 | | Kamo-gun, Shizuoka Prefecture Kawazu Kawazuikataba 静岡県賀茂郡河津町川津筏場 |
Traffic 交通 | | Izukyu "Kawazu" car 8.2km 伊豆急行「河津」車8.2km
|
Related links 関連リンク | | [Related Sites of this company] 【この会社の関連サイト】 |
Person in charge 担当者より | | Person in charge of real-estate and building Ozawa Yes Age: 40 Daigyokai Experience: 15 years Shimoda born and raised 40 years. Please hear anything local that. 担当者宅建小澤 有年齢:40代業界経験:15年下田に生まれ育ち40数年。地元の事なら何でも聞いてください。 |
Contact お問い合せ先 | | TEL: 0800-603-9512 [Toll free] mobile phone ・ Also available from PHS
Caller ID is not notified
Please contact the "saw SUUMO (Sumo)"
If it does not lead, If the real estate company TEL:0800-603-9512【通話料無料】携帯電話・PHSからもご利用いただけます
発信者番号は通知されません
「SUUMO(スーモ)を見た」と問い合わせください
つながらない方、不動産会社の方は
|
Expenses 諸費用 | | Subdivision and administrative expenses: 4,000 yen / Month, Water bill: 1200 yen / Month 分譲地管理費:4000円/月、水道代:1200円/月 |
Building coverage, floor area ratio 建ぺい率・容積率 | | 60% ・ 200% 60%・200% |
Time residents 入居時期 | | Consultation 相談 |
Land of the right form 土地の権利形態 | | Ownership 所有権 |
Structure and method of construction 構造・工法 | | Wooden 2-story 木造2階建 |
Overview and notices その他概要・特記事項 | | Contact: Ozawa Yes, Facilities: private water, Individual septic tank, Individual LPG 担当者:小澤 有、設備:私設水道、個別浄化槽、個別LPG |
Company profile 会社概要 | | <Mediation> Shizuoka Governor (2) the first 012,987 No. Mirai Izu Resort Co., Ltd. Yubinbango415-0035 Shimoda, Shizuoka Prefecture Higashihongo 1-7-21 <仲介>静岡県知事(2)第012987号伊豆みらいリゾート(株)〒415-0035 静岡県下田市東本郷1-7-21 |
