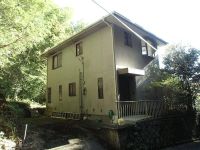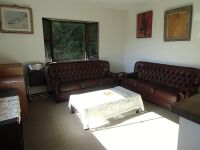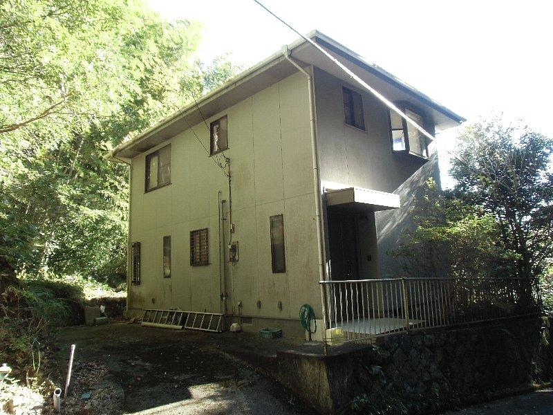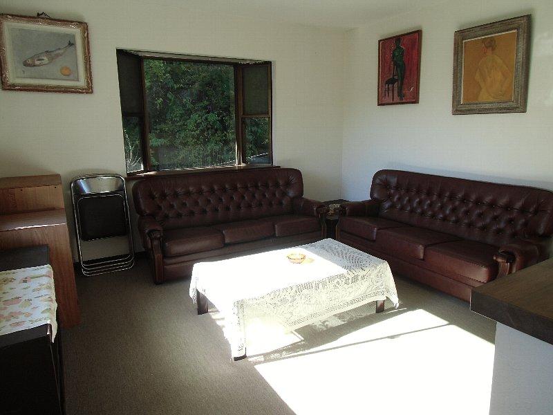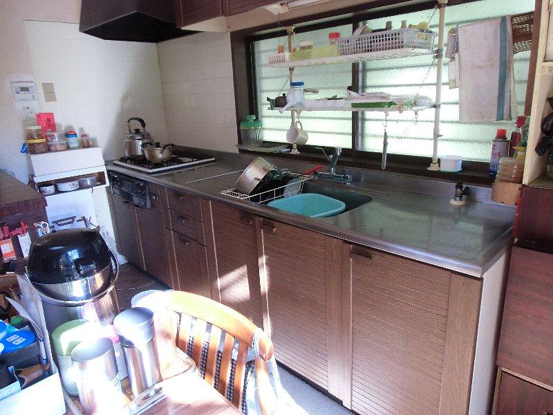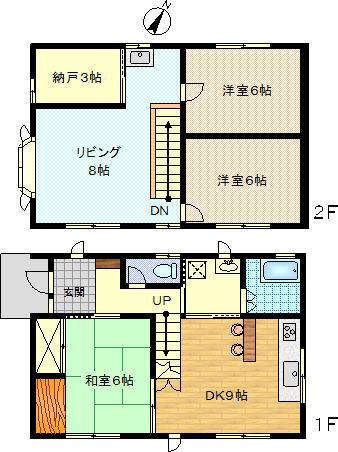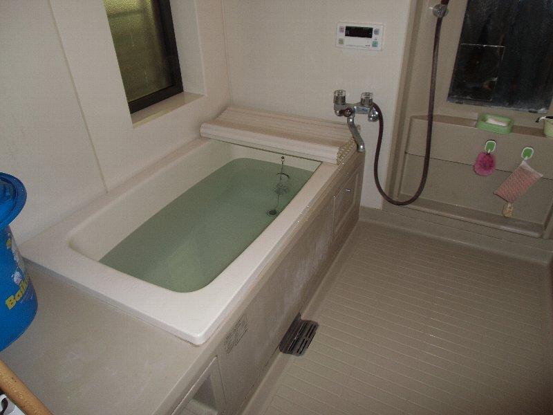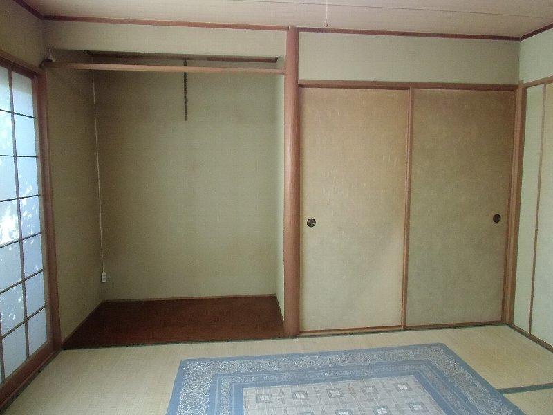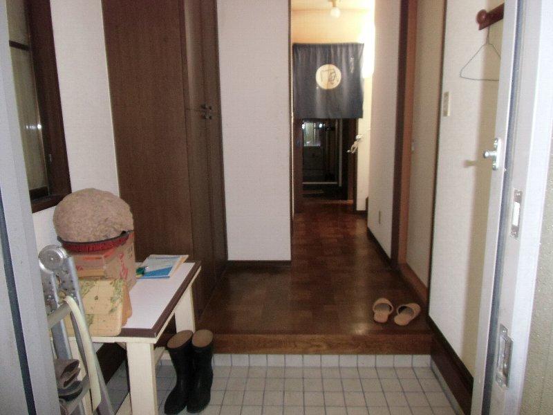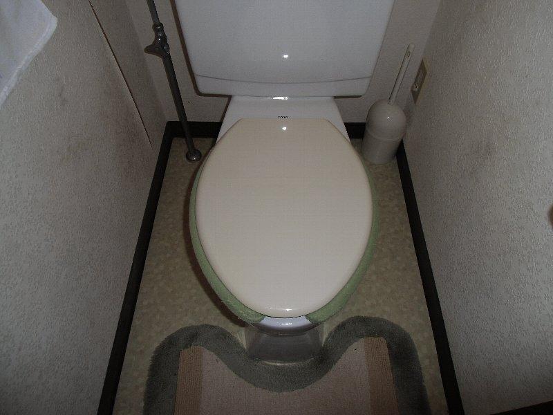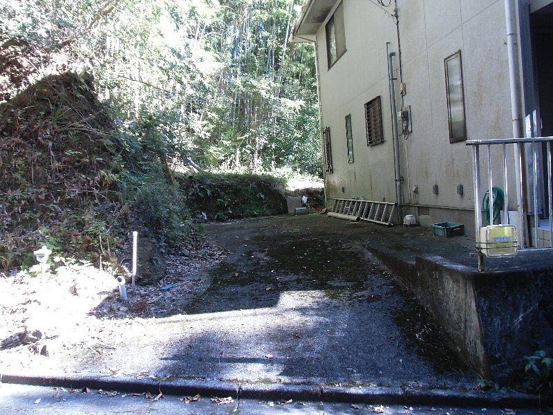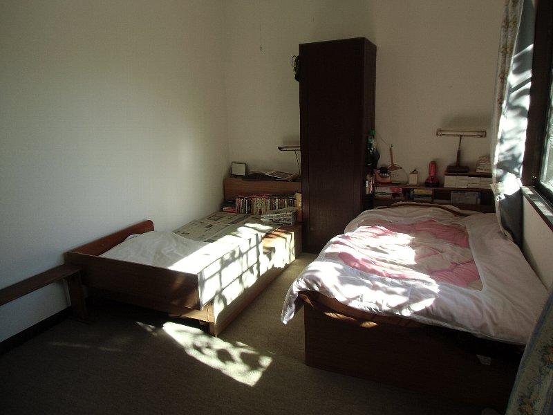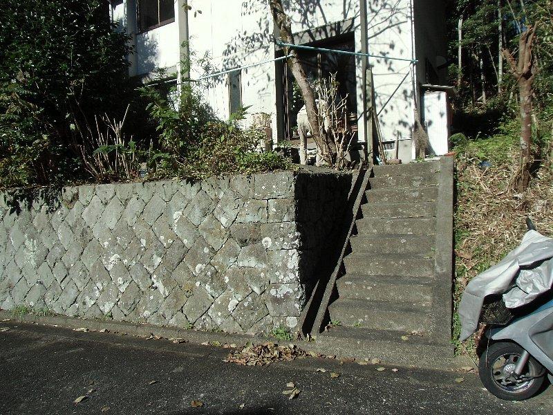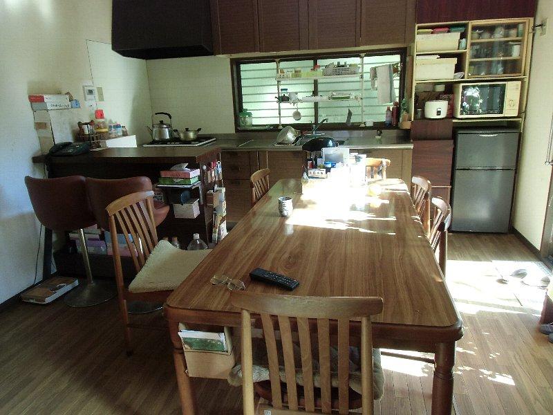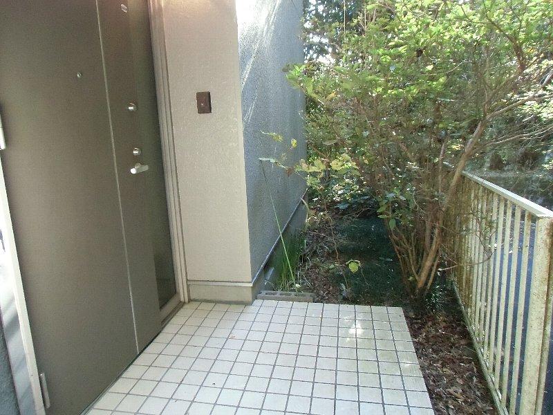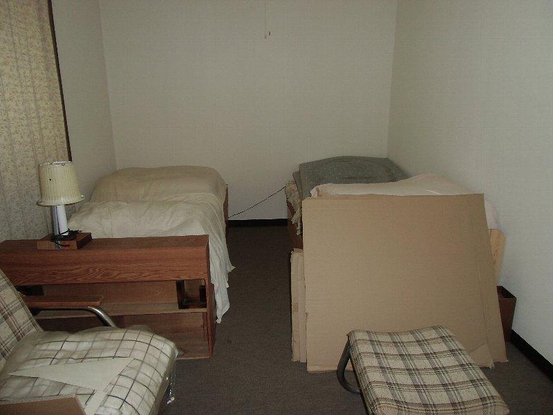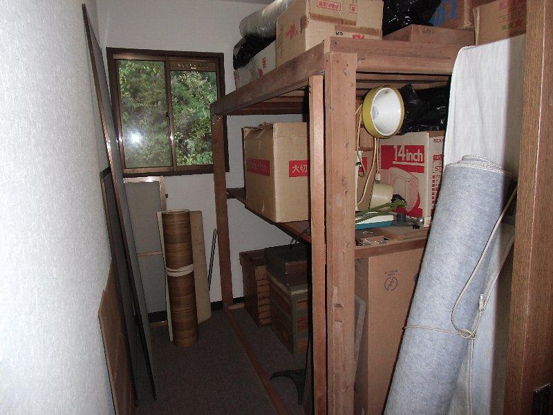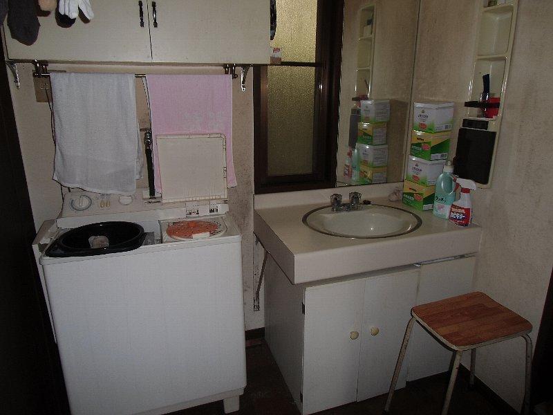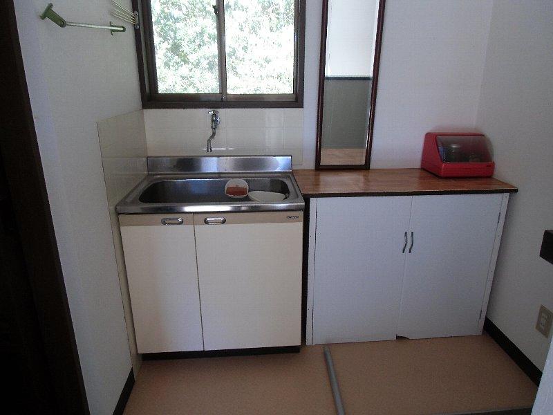|
|
Kamo-gun, Shizuoka Prefecture Minamiizu-cho
静岡県賀茂郡南伊豆町
|
|
Izukyu "Izukyu Shimoda" car 15.2km
伊豆急行「伊豆急下田」車15.2km
|
|
Quiet living environment surrounded by trees there is no house around, Southwest corner lot, Southeast facing yang those good, You can leisurely life. Parking one Allowed, 6 minutes and the nearby life is convenient to the bus stop.
周りに家がなく木々に囲まれた静かな住環境、西南角地、東南向き陽当良好、のんびり生活できます。駐車1台可、バス停まで6分と近く生活便利です。
|
|
2.7km until the municipal hot spring Hall, Until Maxvalu 2.9km, Shimogamo 3km to the post office, 3.1km to Minamiizu Town Hall, Minato 7.4km to clinic, Yumigahama to beach 7.7km
町営温泉会館まで2.7km、マックスバリュまで2.9km、下賀茂郵便局まで3km、南伊豆町役場まで3.1km、みなとクリニックまで7.4km、弓ヶ浜海水浴場まで7.7km
|
Features pickup 特徴ピックアップ | | Land 50 square meters or more / Yang per good / Corner lot / Japanese-style room / Southeast direction / Leafy residential area / Flat terrain 土地50坪以上 /陽当り良好 /角地 /和室 /東南向き /緑豊かな住宅地 /平坦地 |
Price 価格 | | 6 million yen 600万円 |
Floor plan 間取り | | 3LDK + S (storeroom) 3LDK+S(納戸) |
Units sold 販売戸数 | | 1 units 1戸 |
Land area 土地面積 | | 167.42 sq m (registration) 167.42m2(登記) |
Building area 建物面積 | | 92.07 sq m (registration) 92.07m2(登記) |
Driveway burden-road 私道負担・道路 | | Nothing, West 5m width (contact the road width 14m), South 5m width (contact the road width 12.5m) 無、西5m幅(接道幅14m)、南5m幅(接道幅12.5m) |
Completion date 完成時期(築年月) | | April 1988 1988年4月 |
Address 住所 | | Kamo-gun, Shizuoka Prefecture Minamiizu-cho Chogano 静岡県賀茂郡南伊豆町蝶ケ野 |
Traffic 交通 | | Izukyu "Izukyu Shimoda" car 15.2km 伊豆急行「伊豆急下田」車15.2km
|
Related links 関連リンク | | [Related Sites of this company] 【この会社の関連サイト】 |
Contact お問い合せ先 | | (Yes) Sunny Planning TEL: 0558-22-7667 "saw SUUMO (Sumo)" and please contact (有)サニープランニングTEL:0558-22-7667「SUUMO(スーモ)を見た」と問い合わせください |
Building coverage, floor area ratio 建ぺい率・容積率 | | 70% ・ 200% 70%・200% |
Time residents 入居時期 | | Consultation 相談 |
Land of the right form 土地の権利形態 | | Ownership 所有権 |
Structure and method of construction 構造・工法 | | Wooden 2-story 木造2階建 |
Use district 用途地域 | | Unspecified 無指定 |
Overview and notices その他概要・特記事項 | | Facilities: private water, Individual septic tank, Individual LPG, Parking: car space 設備:私設水道、個別浄化槽、個別LPG、駐車場:カースペース |
Company profile 会社概要 | | <Mediation> Shizuoka Governor (4) No. 011069 (with) Sunny planning Yubinbango415-0018 Shimoda, Shizuoka Prefecture Nishinaka 6-6 <仲介>静岡県知事(4)第011069号(有)サニープランニング〒415-0018 静岡県下田市西中6-6 |
