1998October
31.5 million yen, 4LDK + S (storeroom), 251.89 sq m
Used Homes » Tokai » Shizuoka Prefecture » Kikugawa
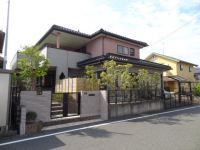 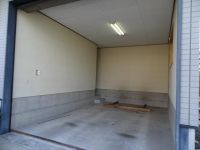
| | Shizuoka Prefecture Kikugawa 静岡県菊川市 |
| JR Tokaido Line "Kikugawa" walk 27 minutes JR東海道本線「菊川」歩27分 |
| Leeway certain floor plan with a inner garage housing. It is livable situated in the readjustment land. インナーガレージ付のゆとりある間取りの住宅。区画整理地内の住みやすい立地です。 |
Features pickup 特徴ピックアップ | | Parking three or more possible / Land more than 100 square meters / Super close / System kitchen / Bathroom Dryer / Japanese-style room / Washbasin with shower / Toilet 2 places / 2-story / Warm water washing toilet seat / Underfloor Storage / All living room flooring / Walk-in closet / All room 6 tatami mats or more 駐車3台以上可 /土地100坪以上 /スーパーが近い /システムキッチン /浴室乾燥機 /和室 /シャワー付洗面台 /トイレ2ヶ所 /2階建 /温水洗浄便座 /床下収納 /全居室フローリング /ウォークインクロゼット /全居室6畳以上 | Price 価格 | | 31.5 million yen 3150万円 | Floor plan 間取り | | 4LDK + S (storeroom) 4LDK+S(納戸) | Units sold 販売戸数 | | 1 units 1戸 | Land area 土地面積 | | 337.02 sq m (registration) 337.02m2(登記) | Building area 建物面積 | | 251.89 sq m (registration) 251.89m2(登記) | Driveway burden-road 私道負担・道路 | | Nothing 無 | Completion date 完成時期(築年月) | | October 1998 1998年10月 | Address 住所 | | Shizuoka Prefecture Kikugawa Kamo 静岡県菊川市加茂 | Traffic 交通 | | JR Tokaido Line "Kikugawa" walk 27 minutes
Bus "Sugihara neurosurgery before" walk 4 minutes JR東海道本線「菊川」歩27分
バス「杉原脳神経外科前」歩4分 | Contact お問い合せ先 | | TEL: 0800-603-1463 [Toll free] mobile phone ・ Also available from PHS
Caller ID is not notified
Please contact the "saw SUUMO (Sumo)"
If it does not lead, If the real estate company TEL:0800-603-1463【通話料無料】携帯電話・PHSからもご利用いただけます
発信者番号は通知されません
「SUUMO(スーモ)を見た」と問い合わせください
つながらない方、不動産会社の方は
| Building coverage, floor area ratio 建ぺい率・容積率 | | 60% ・ 200% 60%・200% | Time residents 入居時期 | | Consultation 相談 | Land of the right form 土地の権利形態 | | Ownership 所有権 | Structure and method of construction 構造・工法 | | Wooden 2-story 木造2階建 | Use district 用途地域 | | One dwelling 1種住居 | Other limitations その他制限事項 | | Law for the Protection of Cultural Properties 文化財保護法 | Overview and notices その他概要・特記事項 | | Facilities: Public Water Supply, Individual septic tank 設備:公営水道、個別浄化槽 | Company profile 会社概要 | | <Mediation> Shizuoka Governor (14) No. 001059 Enshu Railway Co., Ltd. Kakegawa real estate sales office Yubinbango436-0056 Kakegawa, Shizuoka center 1-10-6 <仲介>静岡県知事(14)第001059号遠州鉄道(株)掛川不動産営業所〒436-0056 静岡県掛川市中央1-10-6 |
Local appearance photo現地外観写真 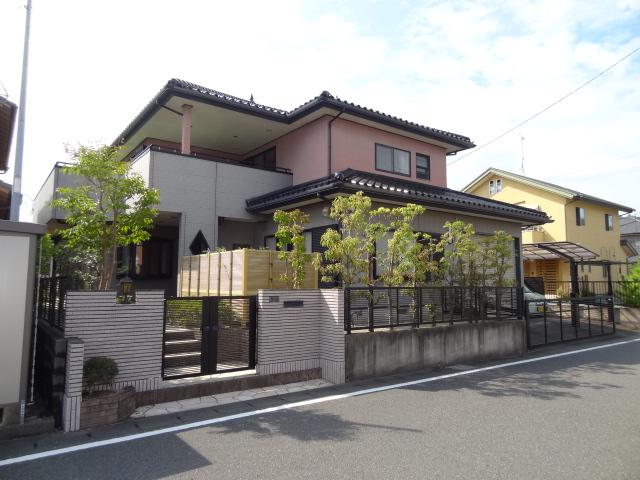 Appearance (shooting from the southeast)
外観(南東から撮影)
Parking lot駐車場 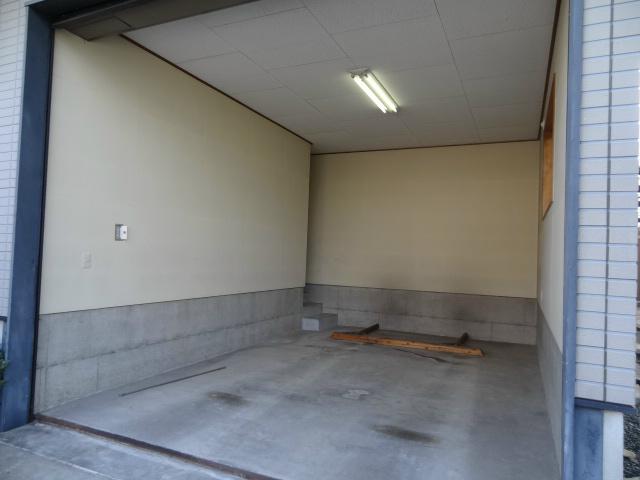 Inner garage
インナーガレージ
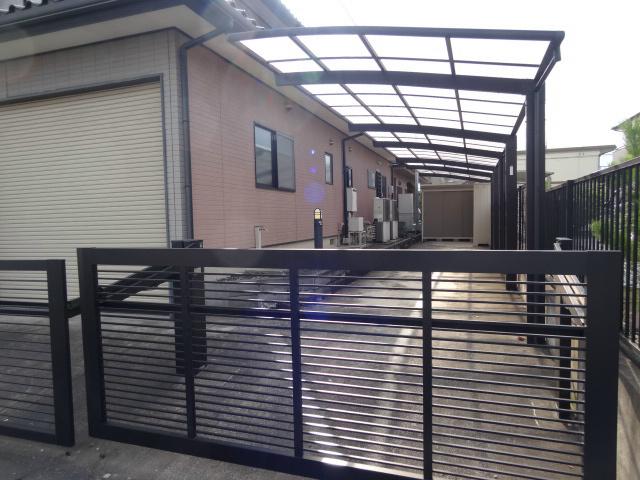 North side parking lot
北側駐車場
Floor plan間取り図 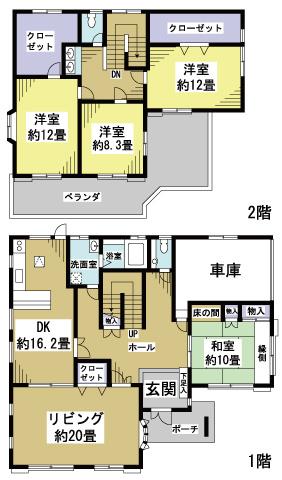 31.5 million yen, 4LDK+S, Land area 337.02 sq m , Building area 251.89 sq m floor plan
3150万円、4LDK+S、土地面積337.02m2、建物面積251.89m2 間取図
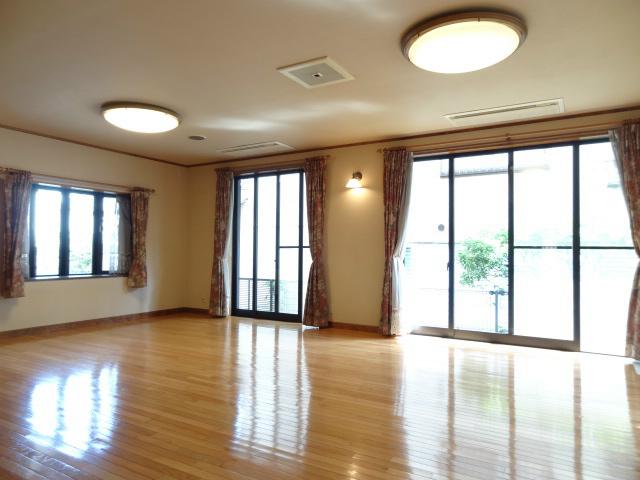 Living
リビング
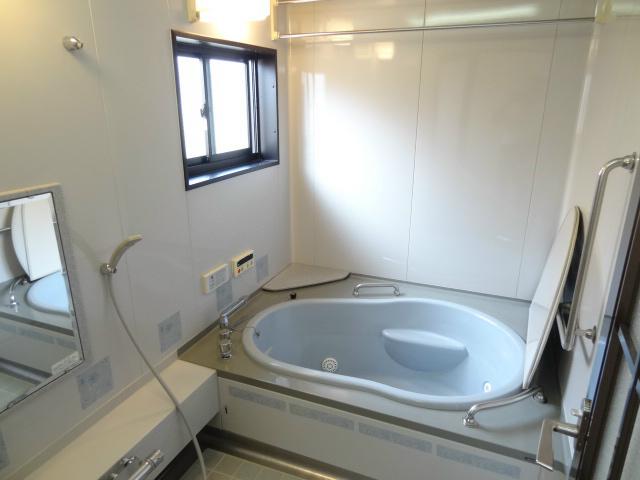 Bathroom
浴室
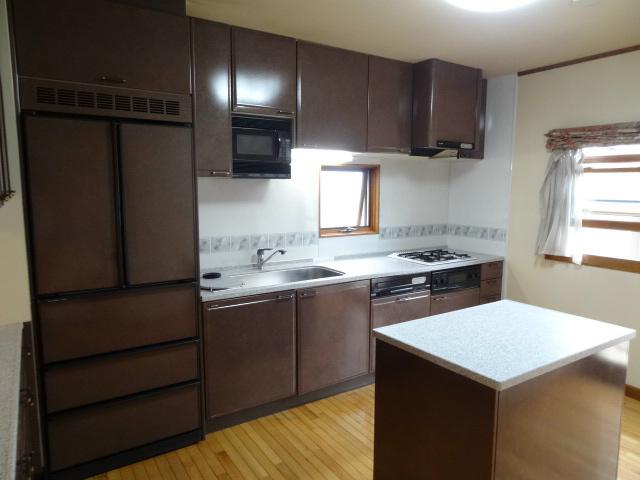 Kitchen
キッチン
Non-living roomリビング以外の居室 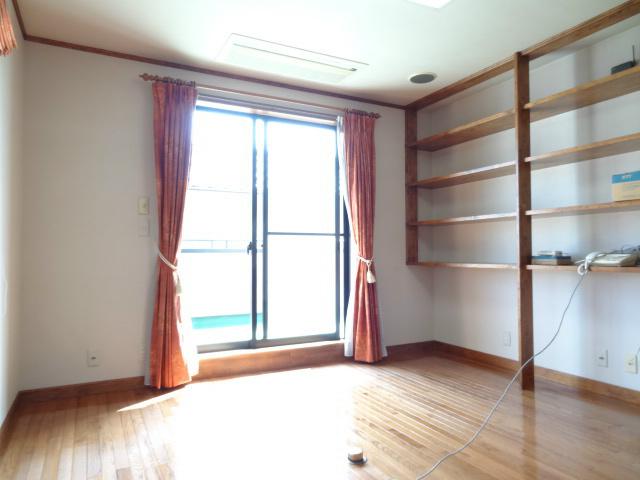 2F in the Western-style
2F中洋室
Entrance玄関 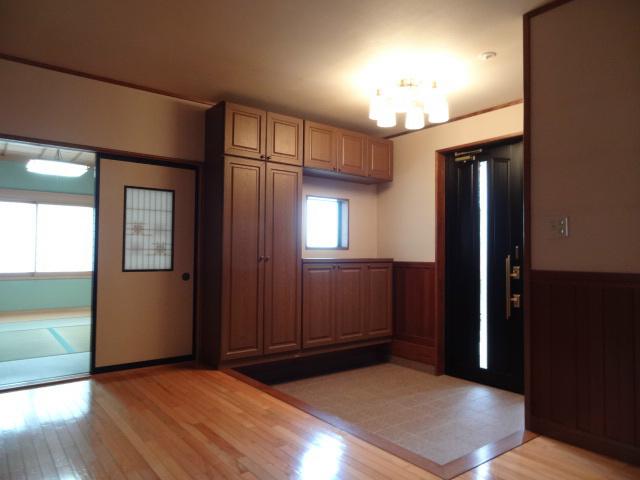 Entrance hall
玄関ホール
Toiletトイレ 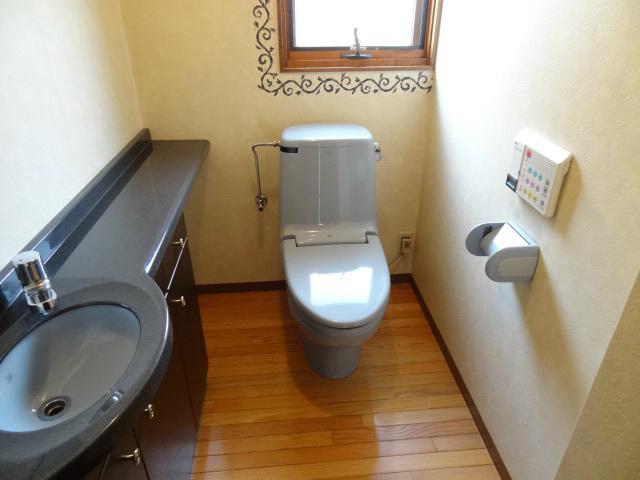 1F toilet
1Fトイレ
Other introspectionその他内観 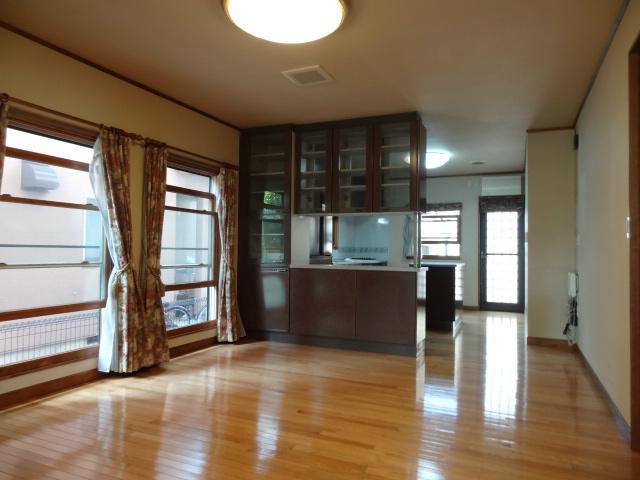 dining
ダイニング
Non-living roomリビング以外の居室 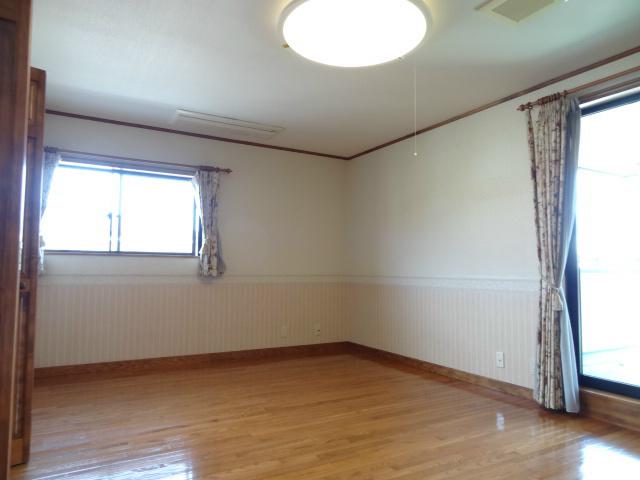 2F oriental room
2F東洋室
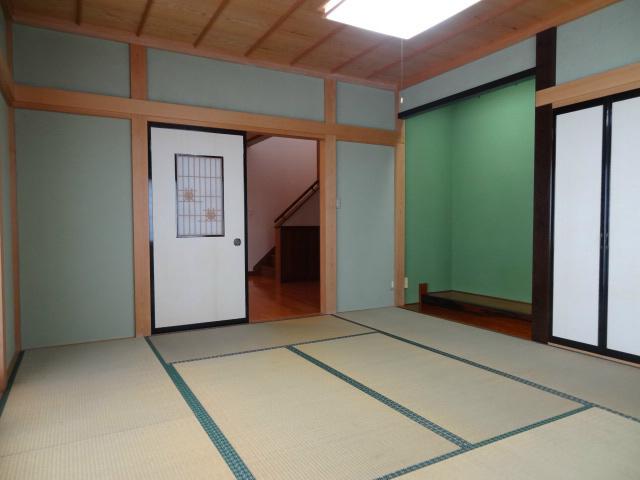 1F Japanese-style room
1F和室
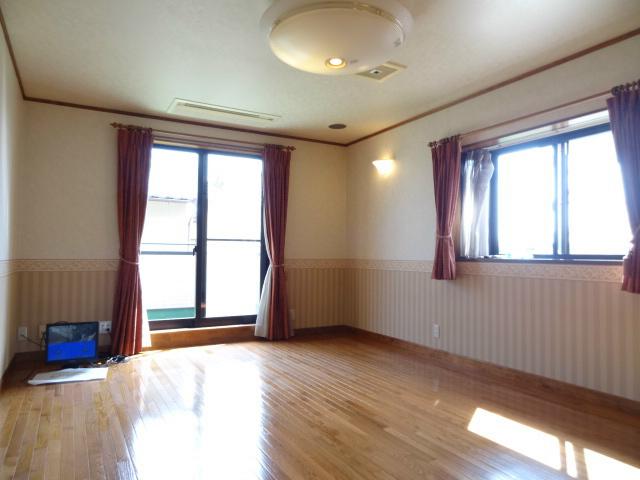 2F Master Bedroom
2F主寝室
Location
|















