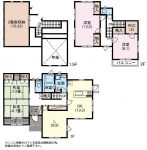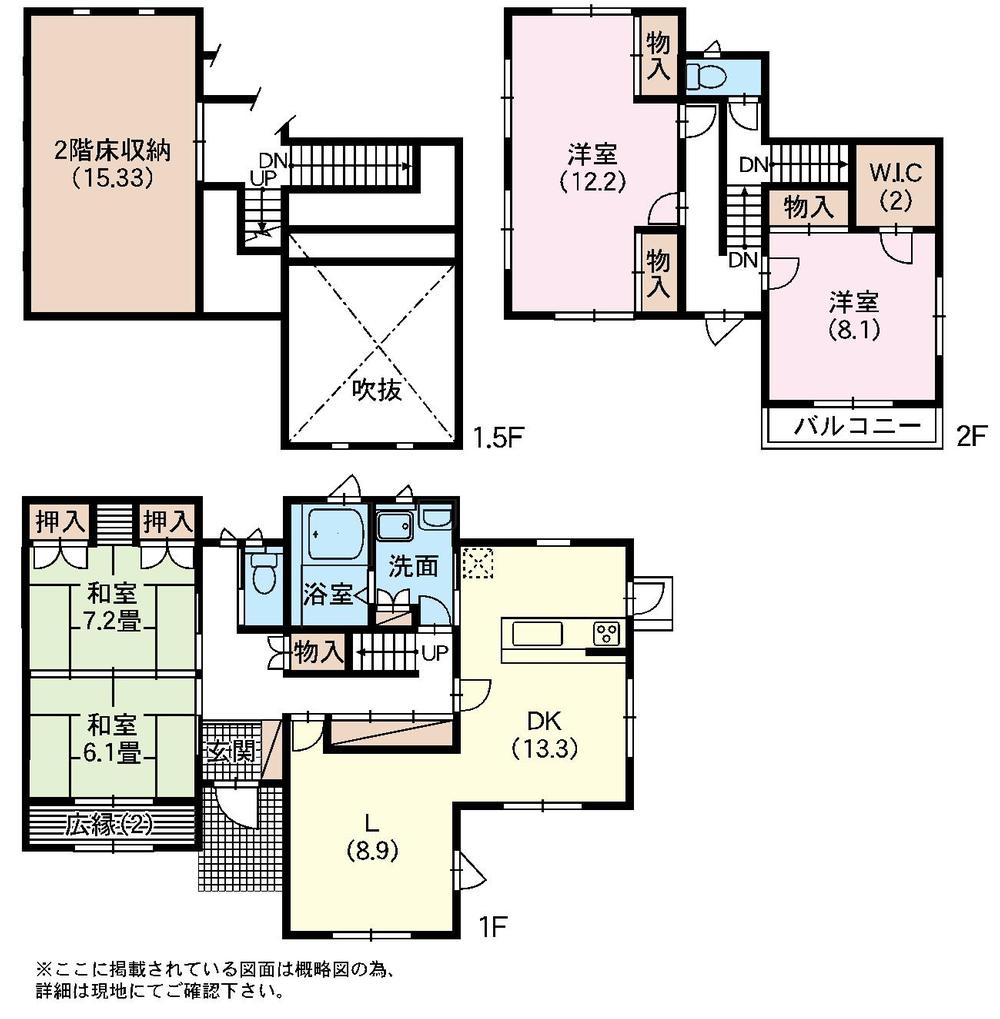|
|
Shizuoka Prefecture Kikugawa
静岡県菊川市
|
|
JR Tokaido Line "Kikugawa" walk 9 minutes
JR東海道本線「菊川」歩9分
|
|
☆ This spacious grounds of 106 square meters in the south road! ☆ Misawa Homes There are two floors housed about 15 tatami mats at the construction!
☆南面道路で106坪の広々とした敷地です!☆ミサワホーム施工で2階床収納約15畳有り!
|
Features pickup 特徴ピックアップ | | Parking three or more possible / LDK20 tatami mats or more / Land more than 100 square meters / Toilet 2 places / Bathroom 1 tsubo or more / 2-story / Underfloor Storage / The window in the bathroom / Walk-in closet / All room 6 tatami mats or more / All-electric 駐車3台以上可 /LDK20畳以上 /土地100坪以上 /トイレ2ヶ所 /浴室1坪以上 /2階建 /床下収納 /浴室に窓 /ウォークインクロゼット /全居室6畳以上 /オール電化 |
Price 価格 | | 14.6 million yen 1460万円 |
Floor plan 間取り | | 4LDK 4LDK |
Units sold 販売戸数 | | 1 units 1戸 |
Land area 土地面積 | | 352.88 sq m (registration) 352.88m2(登記) |
Building area 建物面積 | | 141.59 sq m (registration) 141.59m2(登記) |
Driveway burden-road 私道負担・道路 | | Nothing, South 4m width (contact the road width 2m) 無、南4m幅(接道幅2m) |
Completion date 完成時期(築年月) | | March 1999 1999年3月 |
Address 住所 | | Shizuoka Prefecture Kikugawa Horinouchi 静岡県菊川市堀之内 |
Traffic 交通 | | JR Tokaido Line "Kikugawa" walk 9 minutes JR東海道本線「菊川」歩9分
|
Person in charge 担当者より | | Person in charge of real-estate and building FP real estate consulting skills registrant Suzuki Build a relationship of trust with Hiroyuki customers, We have gotten the consultation of the sale and purchase of real estate. Just be thankful every day. To cherish the edge of the customer, Very hard we work hard to be able to provide customer satisfaction. Please contact us with any thing. 担当者宅建FP不動産コンサルティング技能登録者鈴木 宏幸お客様との信頼関係を築き、不動産の売却や購入のご相談を頂いております。毎日感謝する事ばかりです。お客様との縁を大切にし、お客様の満足を提供できるよう一所懸命頑張っております。どんな事でもご連絡下さい。 |
Contact お問い合せ先 | | TEL: 0800-603-1485 [Toll free] mobile phone ・ Also available from PHS
Caller ID is not notified
Please contact the "saw SUUMO (Sumo)"
If it does not lead, If the real estate company TEL:0800-603-1485【通話料無料】携帯電話・PHSからもご利用いただけます
発信者番号は通知されません
「SUUMO(スーモ)を見た」と問い合わせください
つながらない方、不動産会社の方は
|
Building coverage, floor area ratio 建ぺい率・容積率 | | 60% ・ 200% 60%・200% |
Land of the right form 土地の権利形態 | | Ownership 所有権 |
Structure and method of construction 構造・工法 | | Wooden 2-story 木造2階建 |
Use district 用途地域 | | Unspecified 無指定 |
Overview and notices その他概要・特記事項 | | Contact: Suzuki Hiroyuki, Facilities: Public Water Supply, Individual septic tank, All-electric, Parking: car space 担当者:鈴木 宏幸、設備:公営水道、個別浄化槽、オール電化、駐車場:カースペース |
Company profile 会社概要 | | <Mediation> Minister of Land, Infrastructure and Transport (9) No. 002961 No. Sekiwa Real Estate Chubu Co., Ltd. Hamamatsu distribution office Yubinbango430-0928, Naka-ku Itaya-cho, Hamamatsu, Shizuoka Prefecture 600 Daikyo Itaya-cho Building 1F <仲介>国土交通大臣(9)第002961号積和不動産中部(株)浜松流通営業所〒430-0928 静岡県浜松市中区板屋町600大協板屋町ビル1F |

