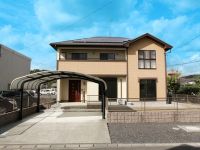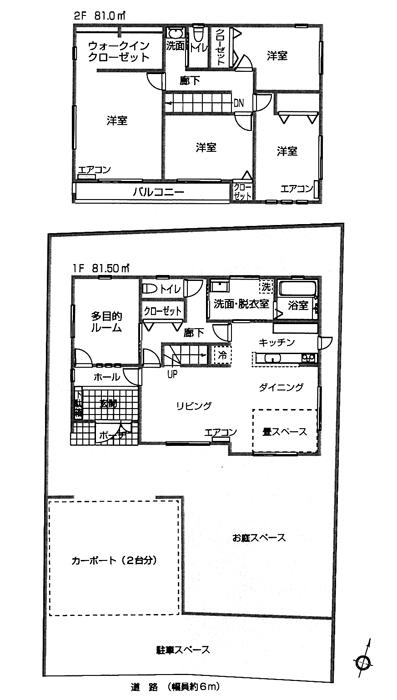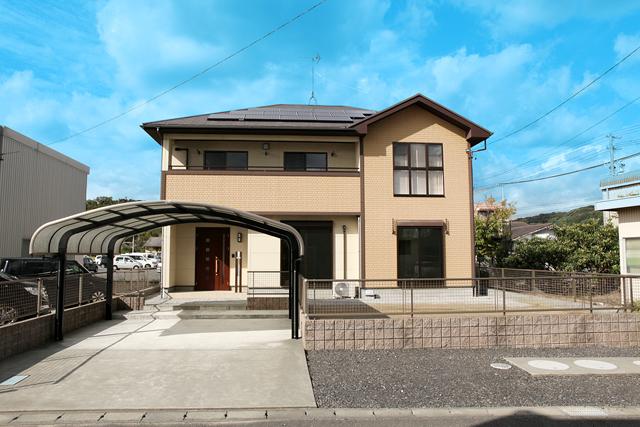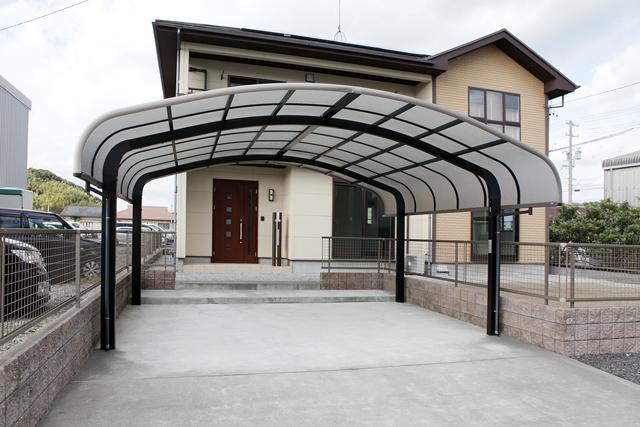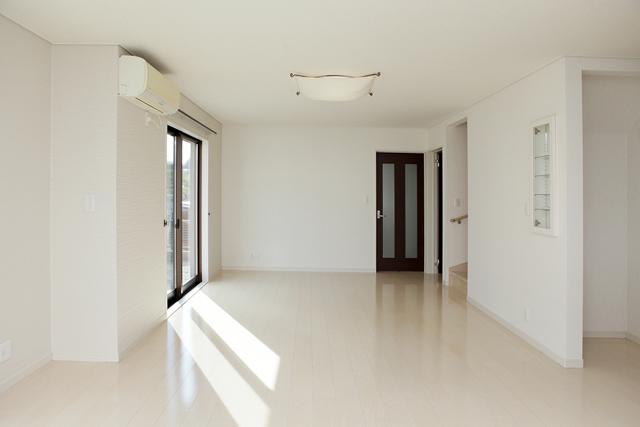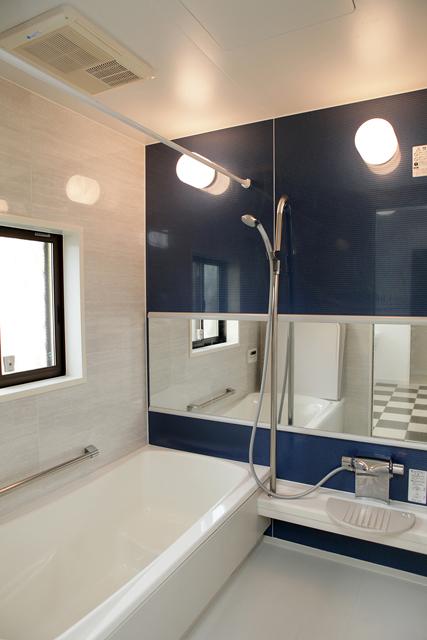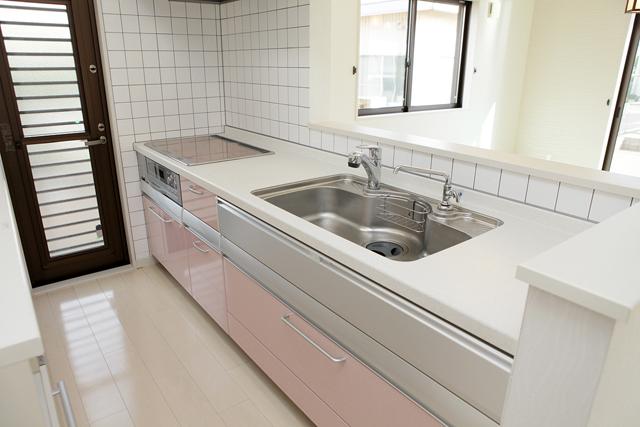|
|
Shizuoka Prefecture Makinohara
静岡県牧之原市
|
|
ShizuTetsu just line "Matsumoto" walk 4 minutes
しずてつジャストライン「松本」歩4分
|
|
Parking three or more possible, Land 50 square meters or more, Solar power system, Floor heating, Facing south, South balcony, Immediate Available, Yang per good, Siemens south road, Or more before road 6m, garden, Toilet 2 places, 2-story, Nantei, bathroom
駐車3台以上可、土地50坪以上、太陽光発電システム、床暖房、南向き、南面バルコニー、即入居可、陽当り良好、南側道路面す、前道6m以上、庭、トイレ2ヶ所、2階建、南庭、浴室
|
|
All is electrified houses of solar panels mounted on the 4kW. The first floor is all chamber floor heating! Multi-purpose space to 4LDK, There is also a walk-in closet! Day is good in Nantei & parking space. Please by all means try to preview. Please feel free to contact your reservation, etc. preview!
4kWの太陽光発電パネル搭載のオール電化住宅です。1階は全室床暖房!4LDKに多目的スペース、ウォークインクローゼットもあります!南庭&駐車スペースで日当たり良好です。是非内覧してみてください。内覧のご予約等お気軽にご連絡ください!
|
Features pickup 特徴ピックアップ | | Solar power system / Parking three or more possible / Land 50 square meters or more / Facing south / Yang per good / Siemens south road / Or more before road 6m / garden / Toilet 2 places / 2-story / South balcony / Nantei / The window in the bathroom / Walk-in closet / Living stairs / All-electric / Floor heating 太陽光発電システム /駐車3台以上可 /土地50坪以上 /南向き /陽当り良好 /南側道路面す /前道6m以上 /庭 /トイレ2ヶ所 /2階建 /南面バルコニー /南庭 /浴室に窓 /ウォークインクロゼット /リビング階段 /オール電化 /床暖房 |
Price 価格 | | 24,800,000 yen 2480万円 |
Floor plan 間取り | | 4LDK + S (storeroom) 4LDK+S(納戸) |
Units sold 販売戸数 | | 1 units 1戸 |
Total units 総戸数 | | 1 units 1戸 |
Land area 土地面積 | | 266.61 sq m (registration) 266.61m2(登記) |
Building area 建物面積 | | 162.5 sq m (registration) 162.5m2(登記) |
Driveway burden-road 私道負担・道路 | | Nothing, South 6m width (contact the road width 13m) 無、南6m幅(接道幅13m) |
Completion date 完成時期(築年月) | | December 2006 2006年12月 |
Address 住所 | | Shizuoka Prefecture Makinohara goddess 静岡県牧之原市女神 |
Traffic 交通 | | ShizuTetsu just line "Matsumoto" walk 4 minutes しずてつジャストライン「松本」歩4分 |
Contact お問い合せ先 | | TEL: 0800-603-7492 [Toll free] mobile phone ・ Also available from PHS
Caller ID is not notified
Please contact the "saw SUUMO (Sumo)"
If it does not lead, If the real estate company TEL:0800-603-7492【通話料無料】携帯電話・PHSからもご利用いただけます
発信者番号は通知されません
「SUUMO(スーモ)を見た」と問い合わせください
つながらない方、不動産会社の方は
|
Building coverage, floor area ratio 建ぺい率・容積率 | | 60% ・ 200% 60%・200% |
Time residents 入居時期 | | Consultation 相談 |
Land of the right form 土地の権利形態 | | Ownership 所有権 |
Structure and method of construction 構造・工法 | | Wooden 2-story 木造2階建 |
Use district 用途地域 | | Unspecified 無指定 |
Overview and notices その他概要・特記事項 | | Facilities: Public Water Supply, Individual septic tank, All-electric, Parking: Car Port 設備:公営水道、個別浄化槽、オール電化、駐車場:カーポート |
Company profile 会社概要 | | <Mediation> Shizuoka Governor (2) No. 012643 (Ltd.) inter-image Yubinbango422-8034 Shizuoka Prefecture Shizuoka Suruga-ku, Takamatsu 1-14-16 <仲介>静岡県知事(2)第012643号(株)インターイメージ〒422-8034 静岡県静岡市駿河区高松1-14-16 |

