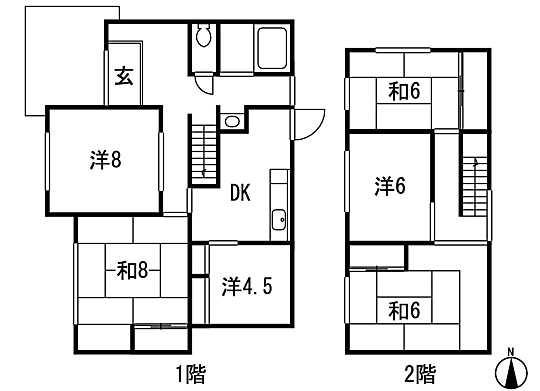1979August
15.8 million yen, 6DK, 104.33 sq m
Used Homes » Tokai » Shizuoka Prefecture » Mishima

| | Mishima, Shizuoka 静岡県三島市 |
| JR Tokaido Line "Mishima" walk 38 minutes JR東海道本線「三島」歩38分 |
| Southeast direction 東南向き |
Features pickup 特徴ピックアップ | | Southeast direction 東南向き | Price 価格 | | 15.8 million yen 1580万円 | Floor plan 間取り | | 6DK 6DK | Units sold 販売戸数 | | 1 units 1戸 | Land area 土地面積 | | 166.78 sq m (50.45 tsubo) (Registration) 166.78m2(50.45坪)(登記) | Building area 建物面積 | | 104.33 sq m (31.55 tsubo) (Registration) 104.33m2(31.55坪)(登記) | Driveway burden-road 私道負担・道路 | | Nothing, Northeast 4m width (contact the road width 14m) 無、北東4m幅(接道幅14m) | Completion date 完成時期(築年月) | | August 1979 1979年8月 | Address 住所 | | Mishima, Shizuoka Tanida 静岡県三島市谷田 | Traffic 交通 | | JR Tokaido Line "Mishima" walk 38 minutes JR東海道本線「三島」歩38分
| Contact お問い合せ先 | | TEL: 055-972-6222 Please inquire as "saw SUUMO (Sumo)" TEL:055-972-6222「SUUMO(スーモ)を見た」と問い合わせください | Building coverage, floor area ratio 建ぺい率・容積率 | | Fifty percent ・ 80% 50%・80% | Time residents 入居時期 | | Consultation 相談 | Land of the right form 土地の権利形態 | | Ownership 所有権 | Structure and method of construction 構造・工法 | | Wooden 2-story (framing method) 木造2階建(軸組工法) | Use district 用途地域 | | One low-rise 1種低層 | Overview and notices その他概要・特記事項 | | Facilities: Public Water Supply, Individual septic tank, Individual LPG, Parking: Garage 設備:公営水道、個別浄化槽、個別LPG、駐車場:車庫 | Company profile 会社概要 | | <Mediation> Shizuoka Governor (3) No. 011068 (with) Masakazu Ju販 Yubinbango411-0846 Mishima, Shizuoka Sakae-cho, 11-27 <仲介>静岡県知事(3)第011068号(有)正和住販〒411-0846 静岡県三島市栄町11-27 |
Floor plan間取り図  15.8 million yen, 6DK, Land area 166.78 sq m , Building area 104.33 sq m
1580万円、6DK、土地面積166.78m2、建物面積104.33m2
Location
|

