1994February
36.5 million yen, 4LDK, 124.92 sq m
Used Homes » Tokai » Shizuoka Prefecture » Mishima
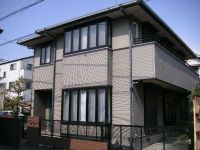 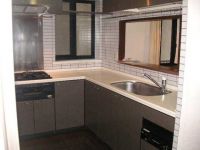
| | Mishima, Shizuoka 静岡県三島市 |
| JR Tokaido Line "Mishima" walk 13 minutes JR東海道本線「三島」歩13分 |
Price 価格 | | 36.5 million yen 3650万円 | Floor plan 間取り | | 4LDK 4LDK | Units sold 販売戸数 | | 1 units 1戸 | Land area 土地面積 | | 125.61 sq m (registration) 125.61m2(登記) | Building area 建物面積 | | 124.92 sq m (registration) 124.92m2(登記) | Driveway burden-road 私道負担・道路 | | Nothing, West 4m width 無、西4m幅 | Completion date 完成時期(築年月) | | February 1994 1994年2月 | Address 住所 | | Mishima, Shizuoka Sakae-cho 静岡県三島市栄町 | Traffic 交通 | | JR Tokaido Line "Mishima" walk 13 minutes
Izuhakone railway sunzu line "Mishimahirokoji" walk 8 minutes JR東海道本線「三島」歩13分
伊豆箱根鉄道駿豆線「三島広小路」歩8分
| Related links 関連リンク | | [Related Sites of this company] 【この会社の関連サイト】 | Contact お問い合せ先 | | TEL: 0800-603-7186 [Toll free] mobile phone ・ Also available from PHS
Caller ID is not notified
Please contact the "saw SUUMO (Sumo)"
If it does not lead, If the real estate company TEL:0800-603-7186【通話料無料】携帯電話・PHSからもご利用いただけます
発信者番号は通知されません
「SUUMO(スーモ)を見た」と問い合わせください
つながらない方、不動産会社の方は
| Building coverage, floor area ratio 建ぺい率・容積率 | | 80% ・ 200% 80%・200% | Time residents 入居時期 | | Immediate available 即入居可 | Land of the right form 土地の権利形態 | | Ownership 所有権 | Structure and method of construction 構造・工法 | | Light-gauge steel 2-story 軽量鉄骨2階建 | Use district 用途地域 | | Residential 近隣商業 | Other limitations その他制限事項 | | Set-back: already, Quasi-fire zones セットバック:済、準防火地域 | Overview and notices その他概要・特記事項 | | Facilities: Public Water Supply, This sewage, City gas, Parking: car space 設備:公営水道、本下水、都市ガス、駐車場:カースペース | Company profile 会社概要 | | <Mediation> Shizuoka Governor (4) No. 010758 (with) Shizuhigashi housing Yubinbango411-0033 Mishima, Shizuoka Bunkyo-cho 1-9-10 <仲介>静岡県知事(4)第010758号(有)静東ハウジング〒411-0033 静岡県三島市文教町1-9-10 |
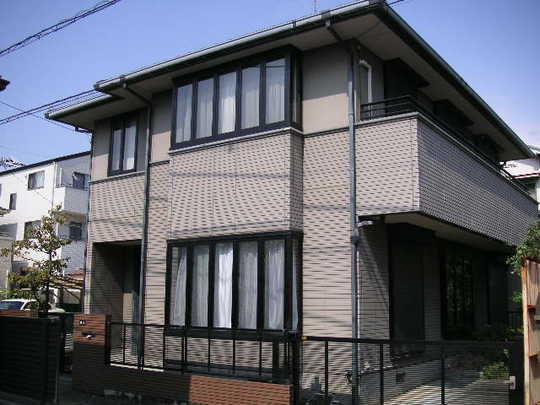 Local appearance photo
現地外観写真
Kitchenキッチン 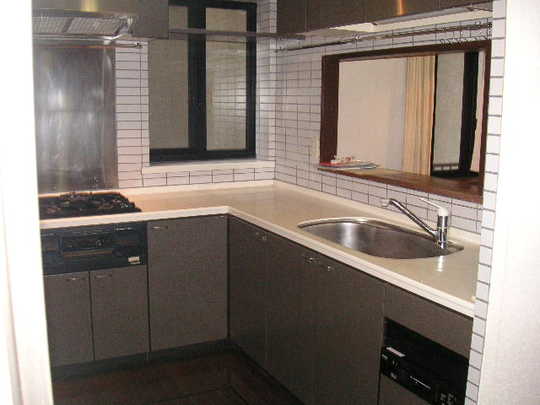 Room (August 2011) shooting
室内(2011年8月)撮影
Wash basin, toilet洗面台・洗面所 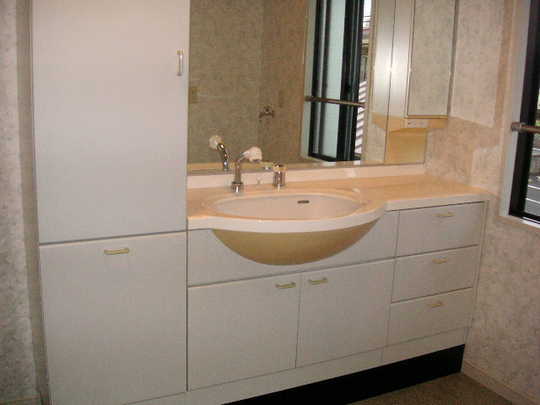 Room (August 2011) shooting
室内(2011年8月)撮影
Floor plan間取り図 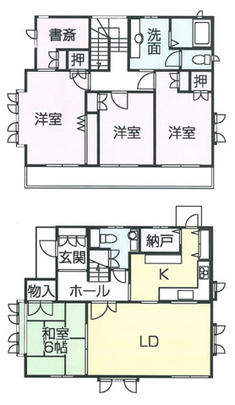 36.5 million yen, 4LDK, Land area 125.61 sq m , Building area 124.92 sq m
3650万円、4LDK、土地面積125.61m2、建物面積124.92m2
Bathroom浴室 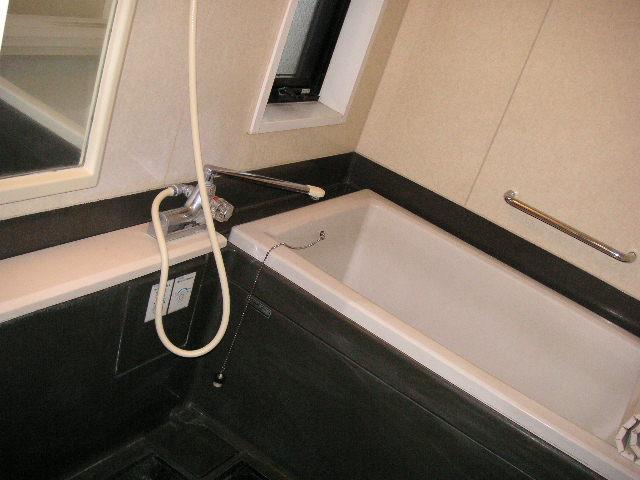 Room (August 2011) shooting
室内(2011年8月)撮影
Toiletトイレ 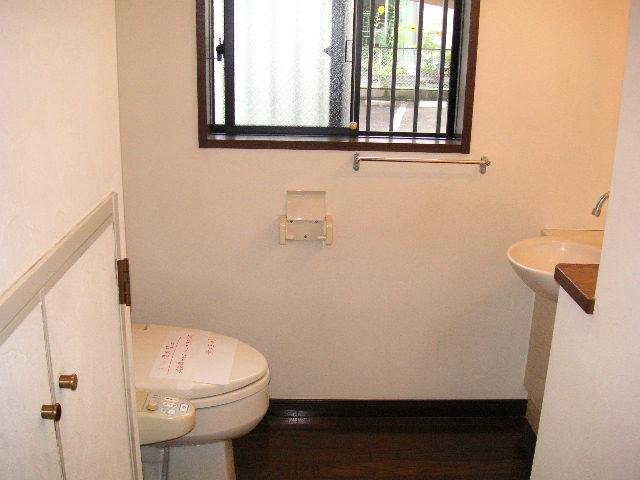 Room (August 2011) shooting
室内(2011年8月)撮影
Other introspectionその他内観 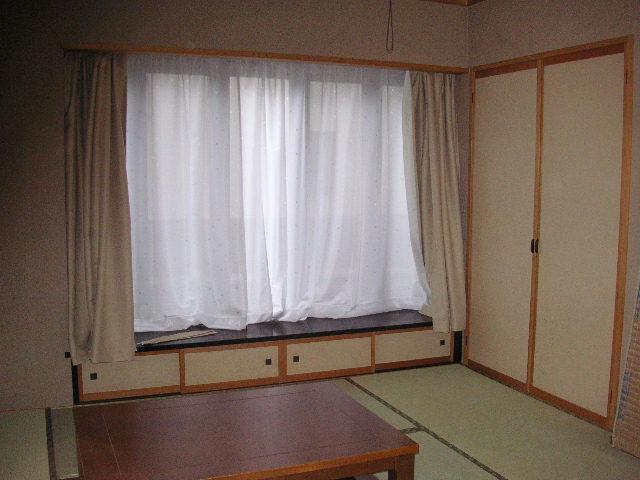 Room (August 2011) shooting
室内(2011年8月)撮影
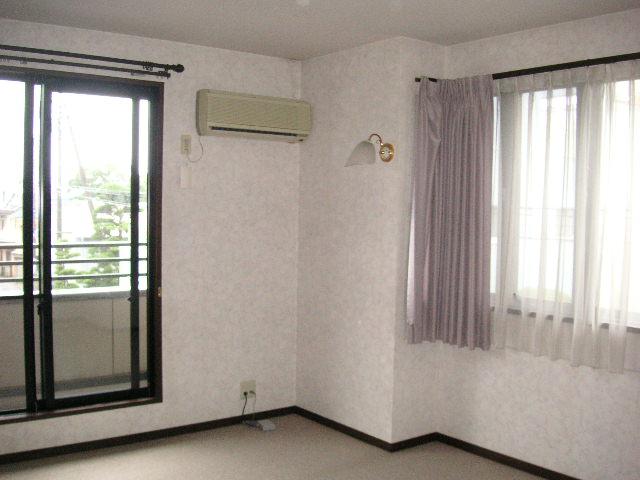 Room (August 2011) shooting
室内(2011年8月)撮影
Location
|









