Used Homes » Tokai » Shizuoka Prefecture » Mishima
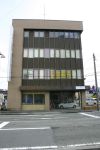 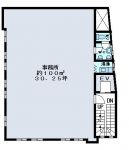
| | Mishima, Shizuoka 静岡県三島市 |
| Izuhakone railway sunzu line "Mishima Tamachi" walk 11 minutes 伊豆箱根鉄道駿豆線「三島田町」歩11分 |
| Office building in the south-west corner lot! ! Pat access to the national road, Is Mishima Tamachi Station 10-minute walk 南西角地のオフィスビル!!国道へのアクセスもバッチリ、三島田町駅徒歩10分です |
Features pickup 特徴ピックアップ | | Parking three or more possible / 2 along the line more accessible / Facing south / Yang per good / Siemens south road / Or more before road 6m / Corner lot / Three-story or more 駐車3台以上可 /2沿線以上利用可 /南向き /陽当り良好 /南側道路面す /前道6m以上 /角地 /3階建以上 | Price 価格 | | 45 million yen 4500万円 | Floor plan 間取り | | 4LDK 4LDK | Units sold 販売戸数 | | 1 units 1戸 | Land area 土地面積 | | 182.64 sq m (registration) 182.64m2(登記) | Building area 建物面積 | | 474.26 sq m (registration) 474.26m2(登記) | Driveway burden-road 私道負担・道路 | | Nothing, West 7m width (contact the road width 16m), South 6m width (contact the road width 22m) 無、西7m幅(接道幅16m)、南6m幅(接道幅22m) | Completion date 完成時期(築年月) | | May 1987 1987年5月 | Address 住所 | | Mishima, Shizuoka Minamida-cho 2-8 静岡県三島市南田町2-8 | Traffic 交通 | | Izuhakone railway sunzu line "Mishima Tamachi" walk 11 minutes
JR Tokaido Line "Mishima" walk 22 minutes 伊豆箱根鉄道駿豆線「三島田町」歩11分
JR東海道本線「三島」歩22分
| Person in charge 担当者より | | Person in charge of real-estate and building Yoshiaki Mochizuki kindness ・ Polite is the motto. It is always our best pitching in your eyes ☆ 担当者宅建望月義明親切・丁寧がモットー。いつもお客様目線で全力投球しています☆ | Contact お問い合せ先 | | TEL: 055-981-0005 Please inquire as "saw SUUMO (Sumo)" TEL:055-981-0005「SUUMO(スーモ)を見た」と問い合わせください | Building coverage, floor area ratio 建ぺい率・容積率 | | 60% ・ 200% 60%・200% | Time residents 入居時期 | | Consultation 相談 | Land of the right form 土地の権利形態 | | Ownership 所有権 | Structure and method of construction 構造・工法 | | ALC4 story ALC4階建 | Use district 用途地域 | | Two dwellings 2種住居 | Overview and notices その他概要・特記事項 | | Contact: Yoshiaki Mochizuki, Facilities: Public Water Supply, Parking: Garage 担当者:望月義明、設備:公営水道、駐車場:車庫 | Company profile 会社概要 | | <Mediation> Shizuoka Governor (5) Article 010216 No. Home Mate FC Mishima store (Ltd.) Asunarokan Yubinbango411-0038 Mishima, Shizuoka Nishiwaka cho 2-5 Mishima City Plaza <仲介>静岡県知事(5)第010216号ホームメイトFC三島店(株)アスナロカン〒411-0038 静岡県三島市西若町2-5 三島シティプラザ |
Local photos, including front road前面道路含む現地写真 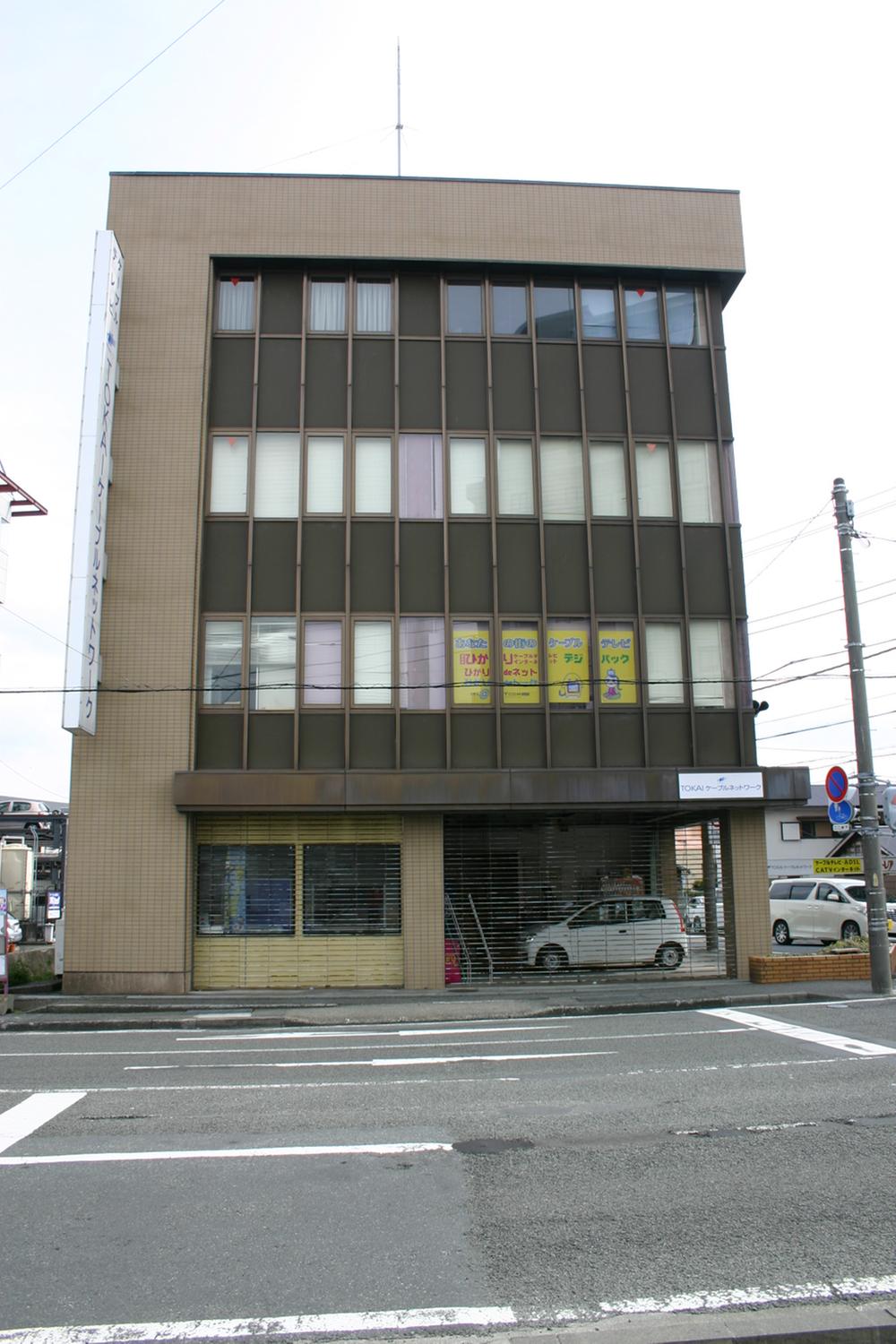 Local (February 2013) Shooting
現地(2013年2月)撮影
Floor plan間取り図 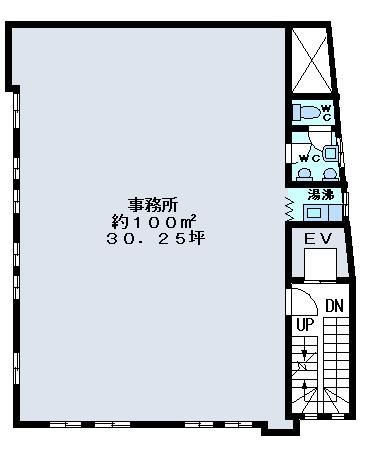 45 million yen, 4LDK, Land area 182.64 sq m , Building area 474.26 sq m
4500万円、4LDK、土地面積182.64m2、建物面積474.26m2
Local photos, including front road前面道路含む現地写真 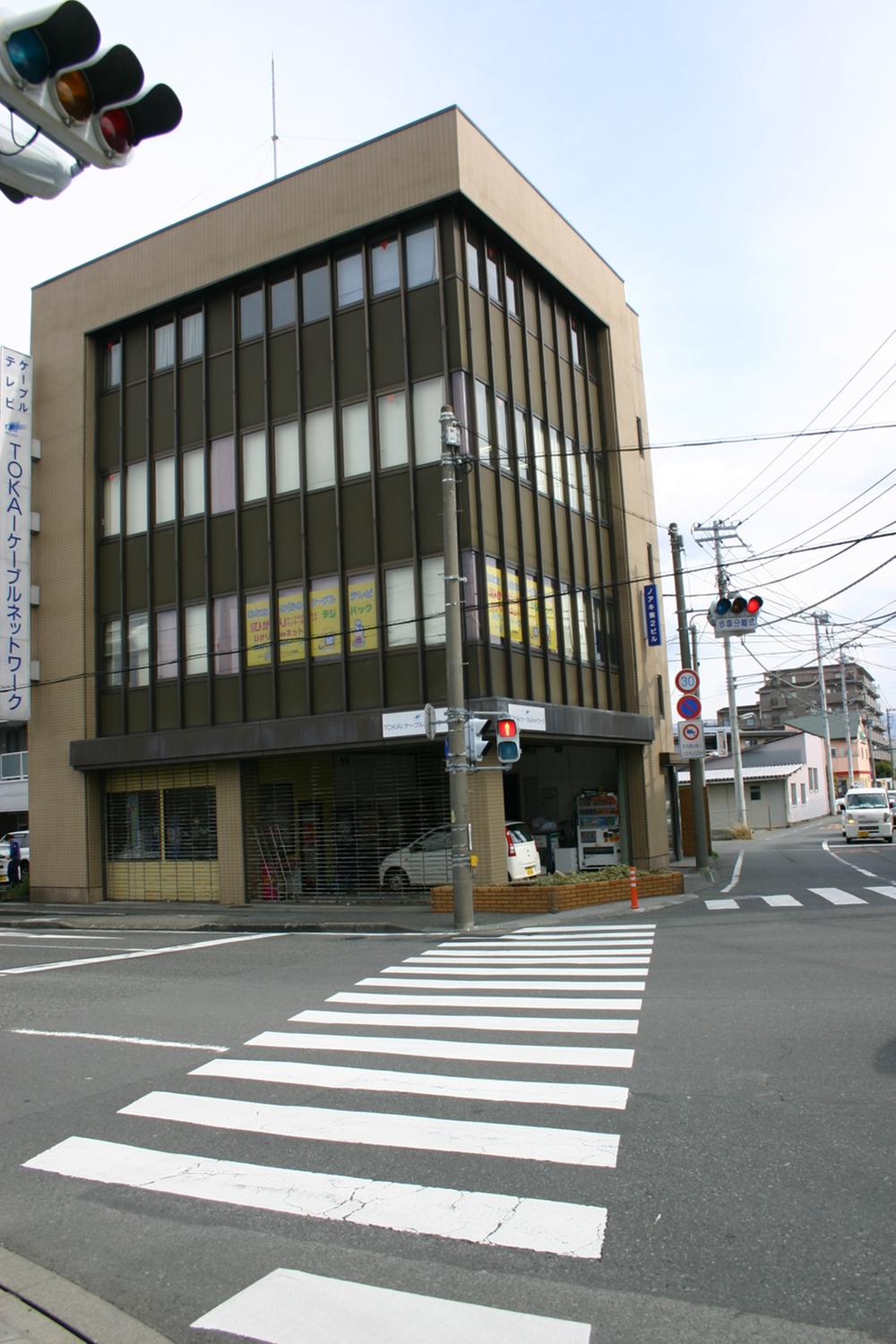 Local (February 2013) Shooting
現地(2013年2月)撮影
Floor plan間取り図 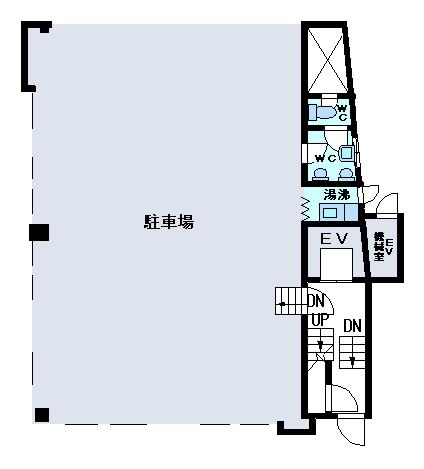 45 million yen, 4LDK, Land area 182.64 sq m , Building area 474.26 sq m
4500万円、4LDK、土地面積182.64m2、建物面積474.26m2
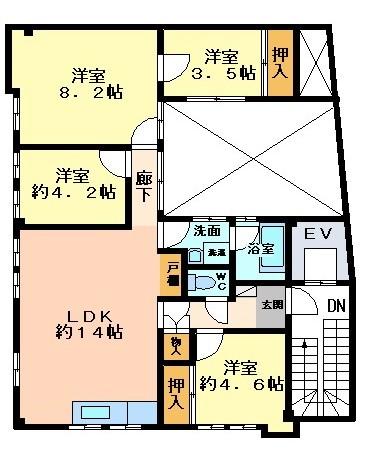 45 million yen, 4LDK, Land area 182.64 sq m , Building area 474.26 sq m
4500万円、4LDK、土地面積182.64m2、建物面積474.26m2
Location
|






