1975March
6.8 million yen, 4K, 61.82 sq m
Used Homes » Tokai » Shizuoka Prefecture » Shimada
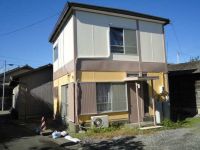 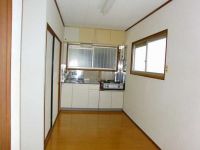
| | Shizuoka Prefecture Shimada 静岡県島田市 |
| JR Tokaido Line "Shimada" walk 14 minutes JR東海道本線「島田」歩14分 |
| Within a 3-minute bus stop walk, Facing south, Interior renovation completed バス停徒歩3分以内、南向き、内装リフォーム済 |
Features pickup 特徴ピックアップ | | Facing south / Japanese-style room / The window in the bathroom 南向き /和室 /浴室に窓 | Price 価格 | | 6.8 million yen 680万円 | Floor plan 間取り | | 4K 4K | Units sold 販売戸数 | | 1 units 1戸 | Total units 総戸数 | | 1 units 1戸 | Land area 土地面積 | | 52.89 sq m (registration) 52.89m2(登記) | Building area 建物面積 | | 61.82 sq m (registration) 61.82m2(登記) | Driveway burden-road 私道負担・道路 | | Nothing, South 4m width (contact the road width 7m) 無、南4m幅(接道幅7m) | Completion date 完成時期(築年月) | | March 1975 1975年3月 | Address 住所 | | Shizuoka Prefecture Shimada Mukaishima 静岡県島田市向島町 | Traffic 交通 | | JR Tokaido Line "Shimada" walk 14 minutes
Shizutetsu bus "Tokai Pulp before" walk 1 minute JR東海道本線「島田」歩14分
静鉄バス「東海パルプ前」歩1分 | Related links 関連リンク | | [Related Sites of this company] 【この会社の関連サイト】 | Contact お問い合せ先 | | Suruga Annex (Ltd.) TEL: 054-250-8372 "saw SUUMO (Sumo)" and please contact 駿河アネックス(株)TEL:054-250-8372「SUUMO(スーモ)を見た」と問い合わせください | Building coverage, floor area ratio 建ぺい率・容積率 | | 60% ・ 200% 60%・200% | Time residents 入居時期 | | Immediate available 即入居可 | Land of the right form 土地の権利形態 | | Ownership 所有権 | Structure and method of construction 構造・工法 | | Light-gauge steel 2-story 軽量鉄骨2階建 | Use district 用途地域 | | Semi-industrial 準工業 | Overview and notices その他概要・特記事項 | | Facilities: Public Water Supply, Individual septic tank, Individual LPG, Parking: car space 設備:公営水道、個別浄化槽、個別LPG、駐車場:カースペース | Company profile 会社概要 | | <Mediation> Shizuoka Governor (3) The 011,417 No. Suruga Annex Co., Ltd. Yubinbango420-0871 Shizuoka City, Aoi-ku, calamus 2-32-2 <仲介>静岡県知事(3)第011417号駿河アネックス(株)〒420-0871 静岡県静岡市葵区昭府2-32-2 |
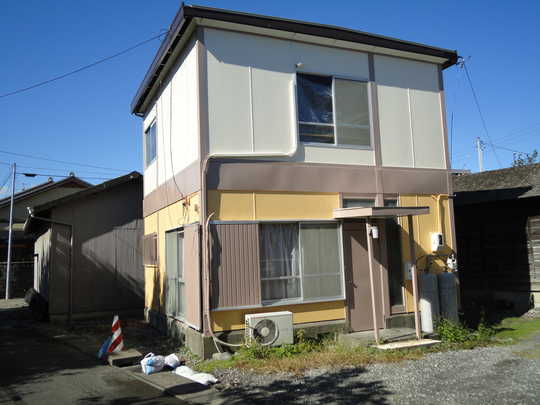 Local appearance photo
現地外観写真
Same specifications photo (kitchen)同仕様写真(キッチン) 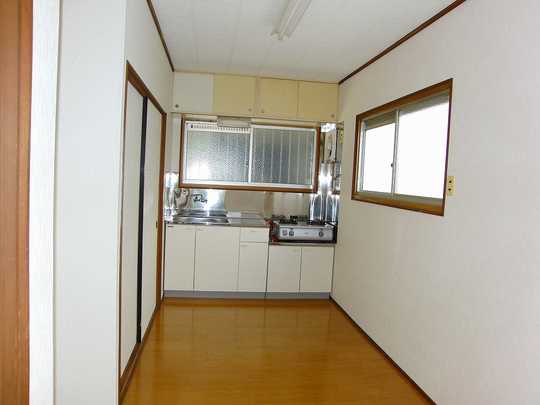 5 Pledge dining kitchen
5帖ダイニングキッチン
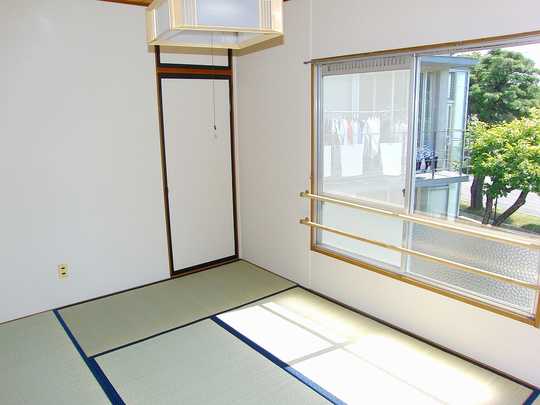 Same specifications photos (Other introspection)
同仕様写真(その他内観)
Floor plan間取り図 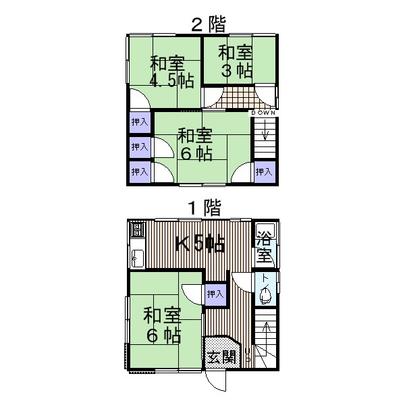 6.8 million yen, 4K, Land area 52.89 sq m , Building area 61.82 sq m
680万円、4K、土地面積52.89m2、建物面積61.82m2
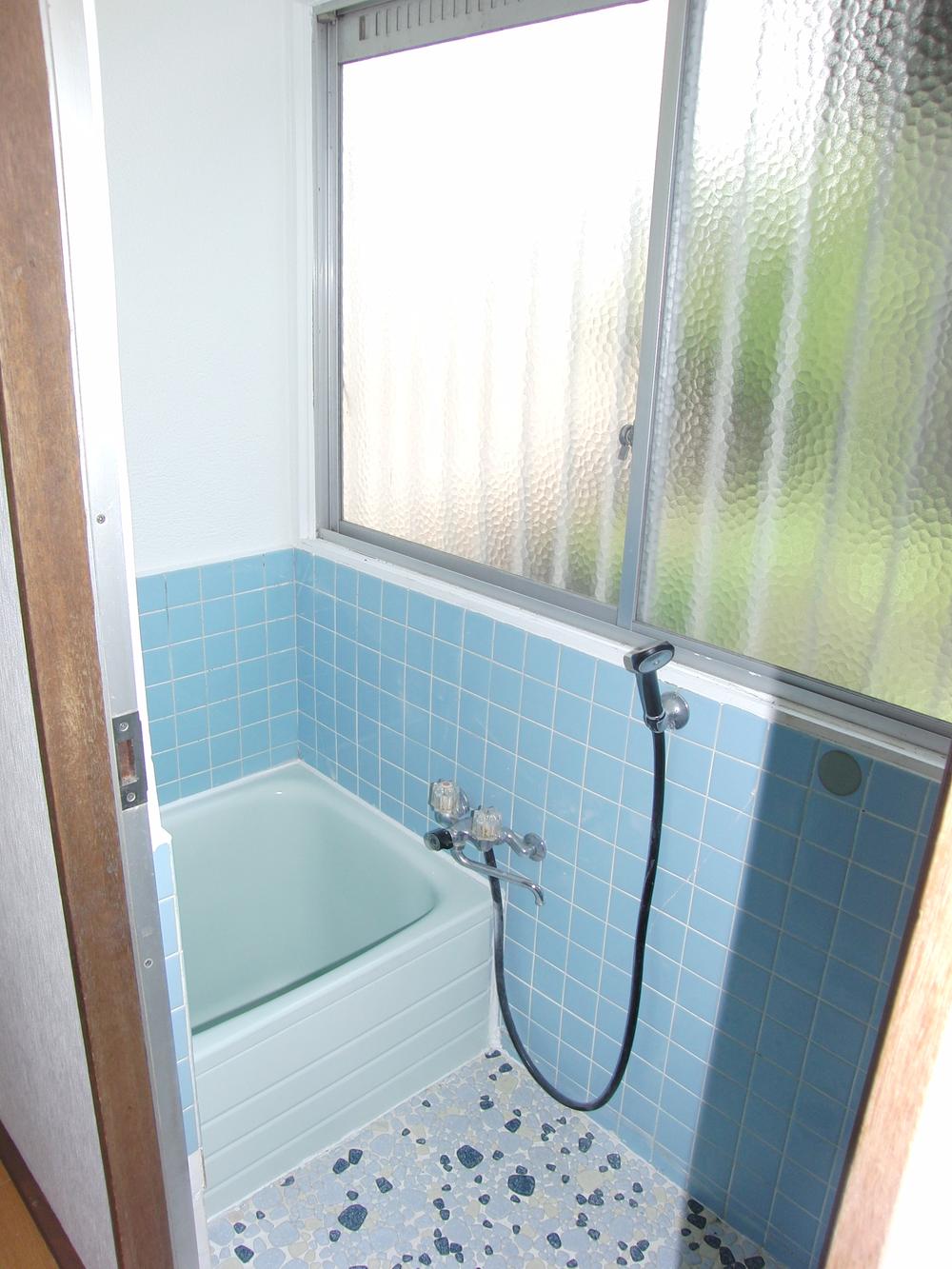 Bathroom
浴室
Non-living roomリビング以外の居室 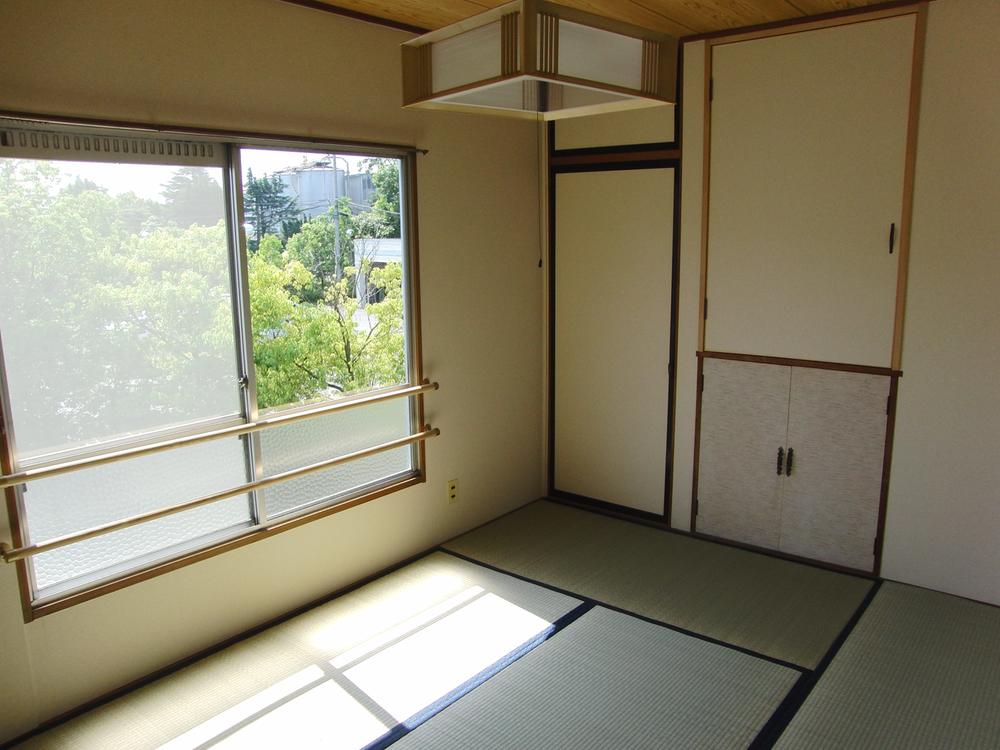 Second floor 6 Pledge Japanese-style room
2階6帖和室
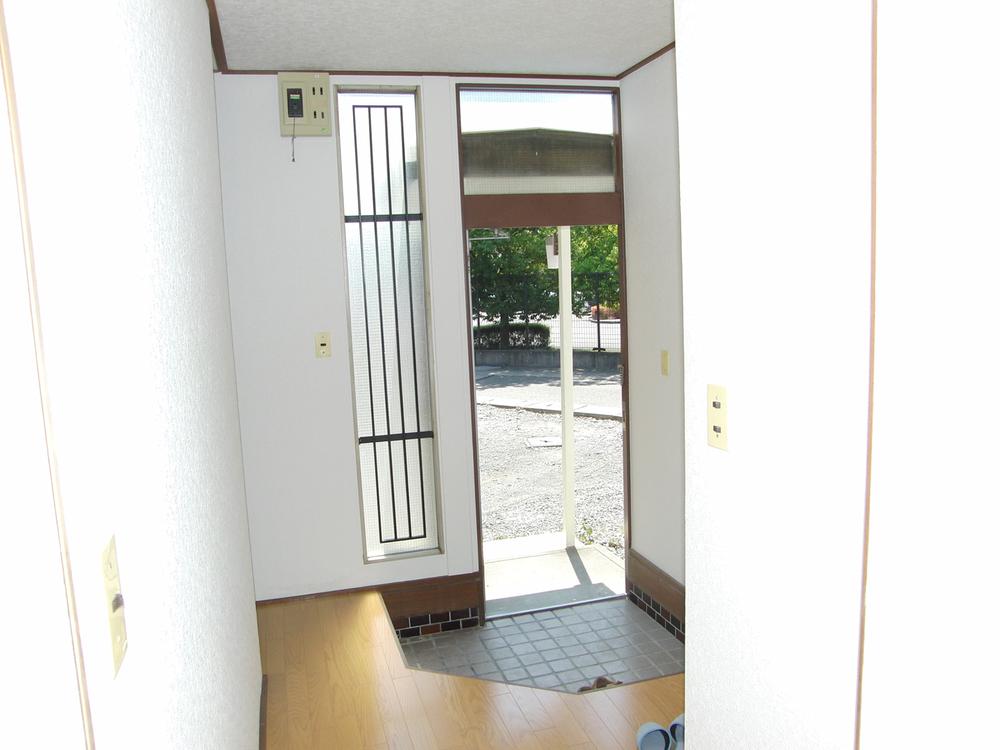 Entrance
玄関
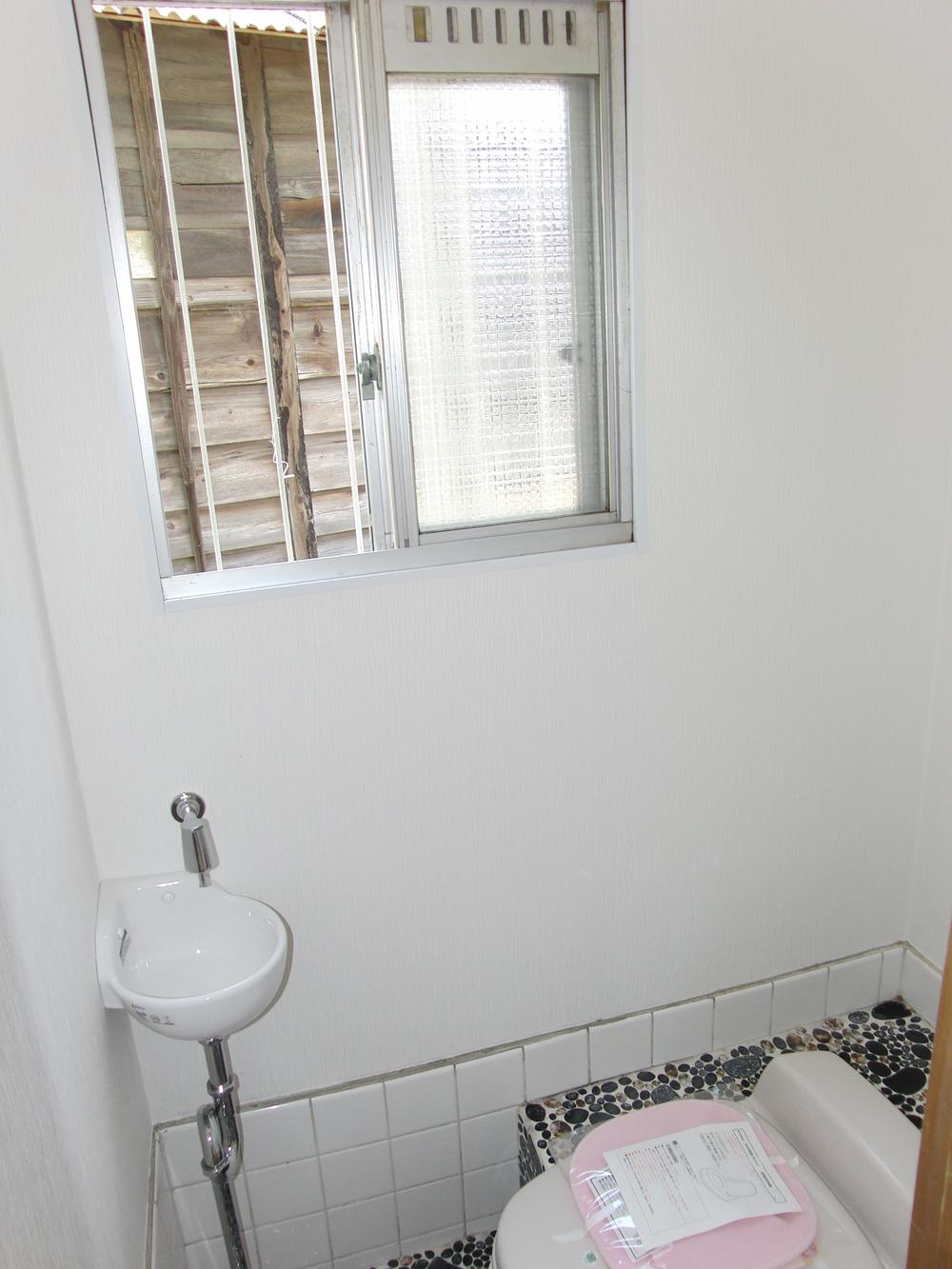 Toilet
トイレ
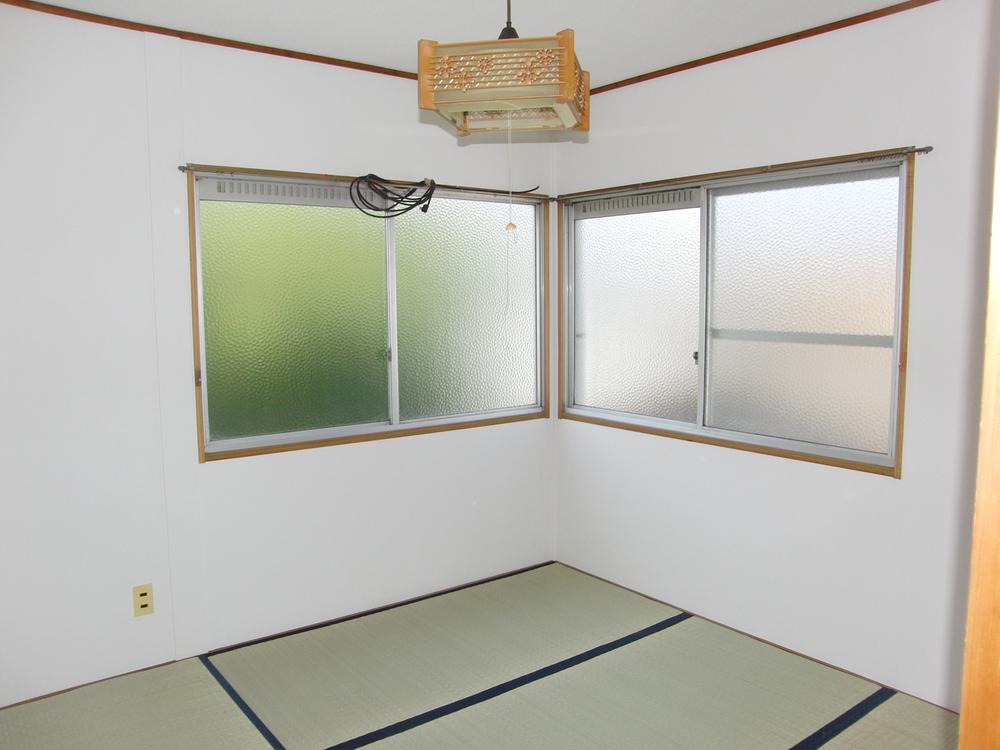 Second floor 4.5 Pledge Japanese-style room
2階4.5帖和室
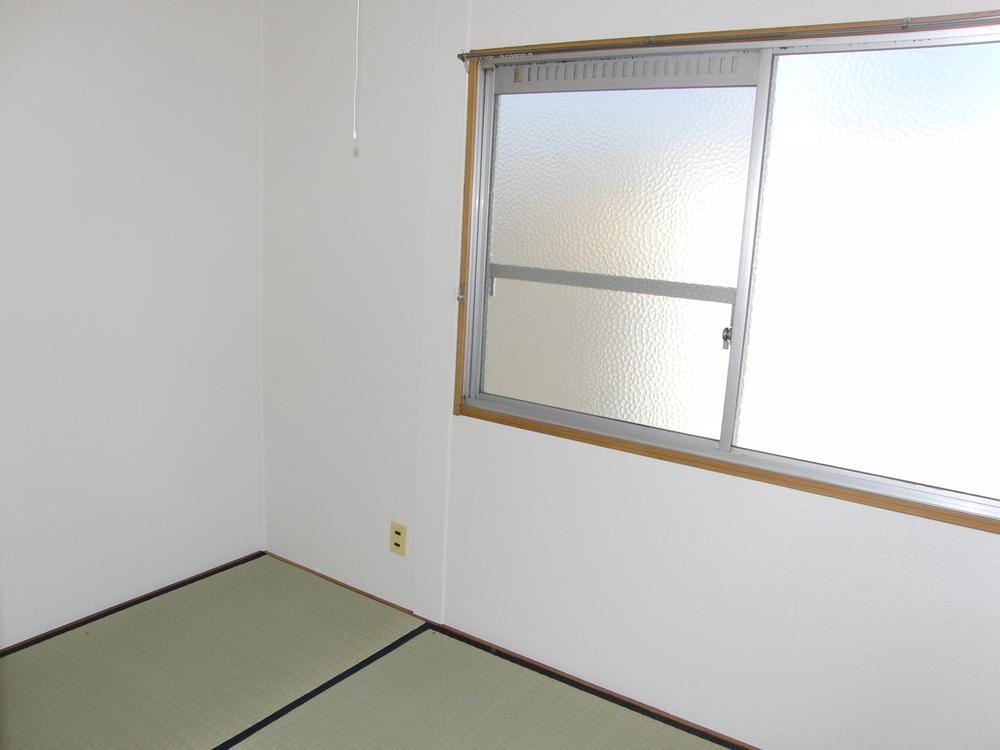 Second floor 3 quires Japanese-style room
2階3帖和室
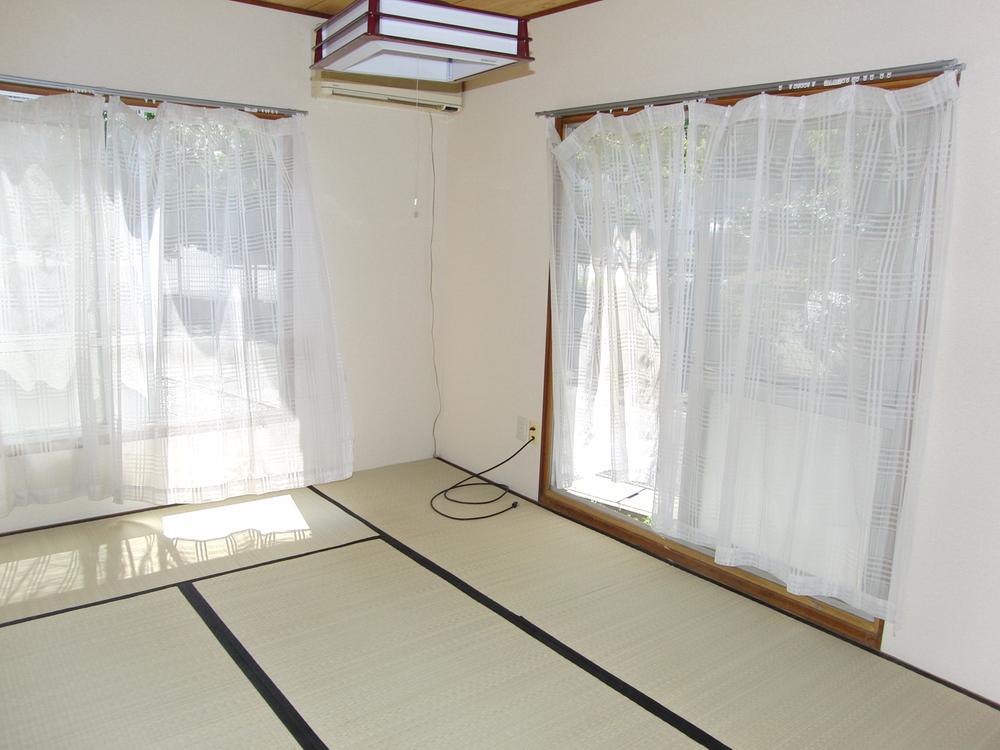 First floor 6 Pledge Japanese-style room
1階6帖和室
Supermarketスーパー 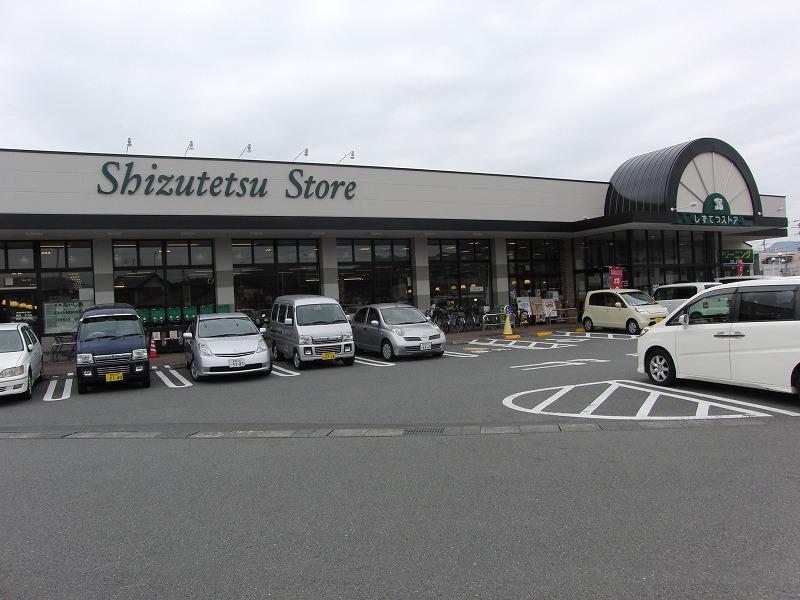 ShizuTetsu Store
しずてつストア
Drug storeドラッグストア 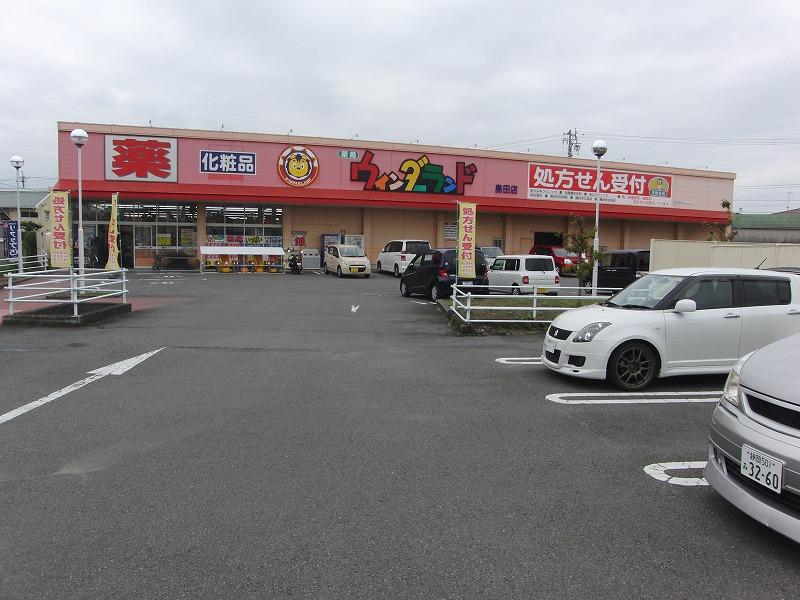 Wynn Dah land
ウィンダーランド
Supermarketスーパー 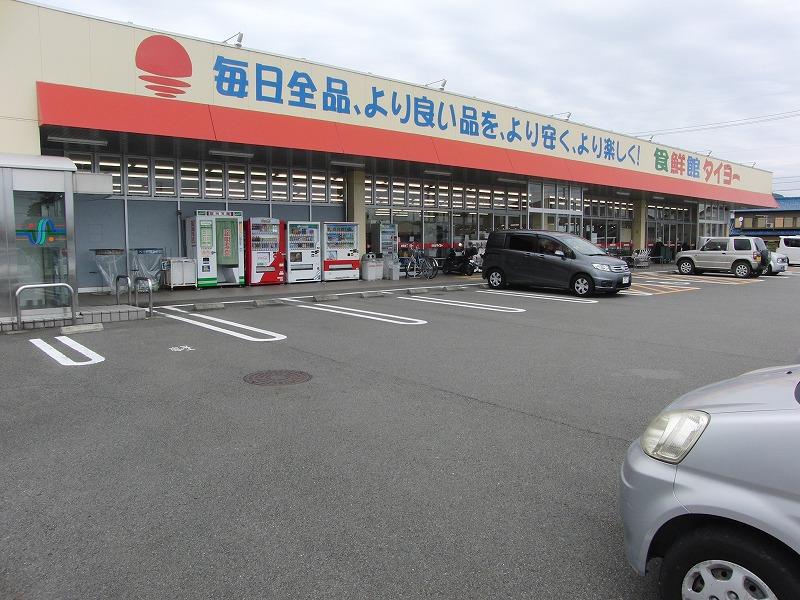 Food 鮮館 Taiyo
食鮮館タイヨー
Drug storeドラッグストア 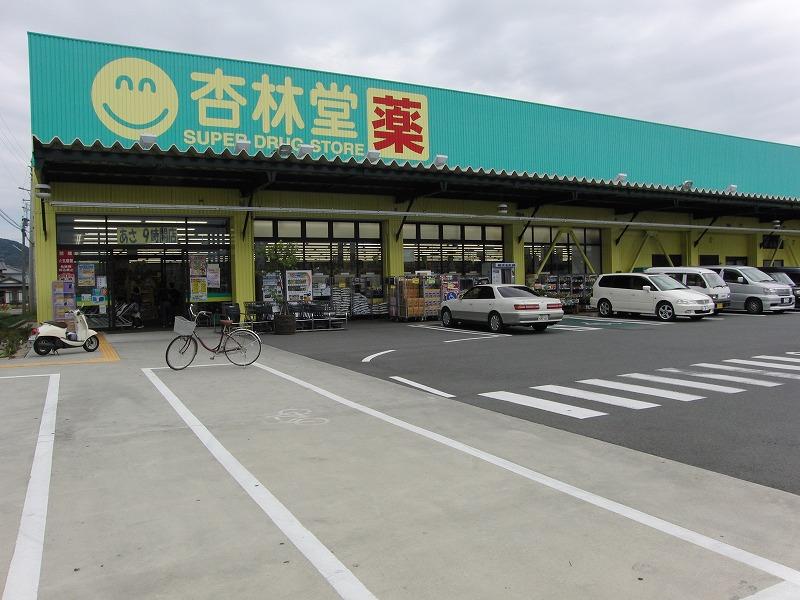 Kyorindo
杏林堂
Bank銀行 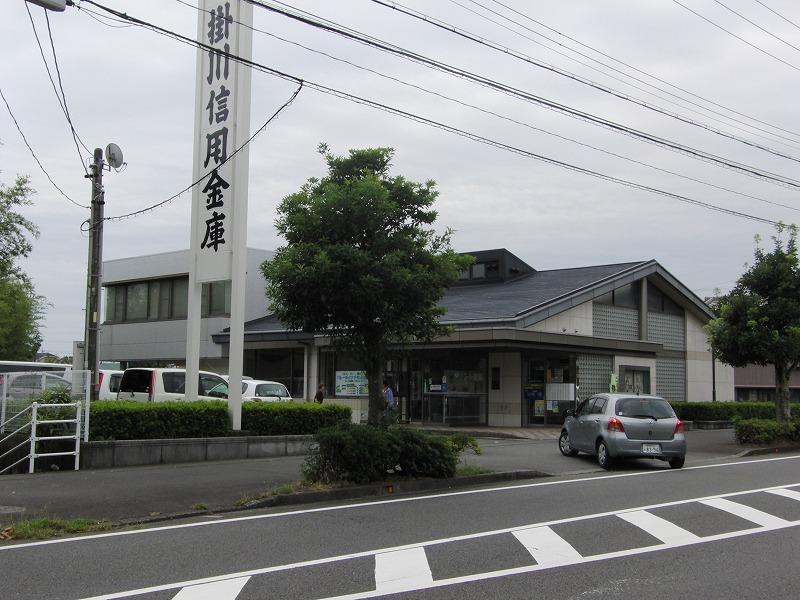 Kakegawashin'yokinko Shimada Branch
掛川信用金庫島田支店
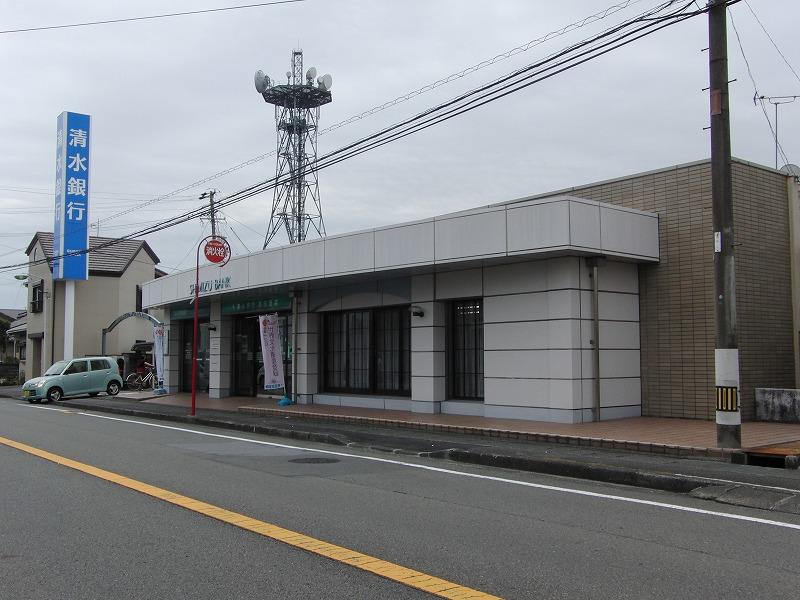 Shimizuginko
清水銀行
Post office郵便局 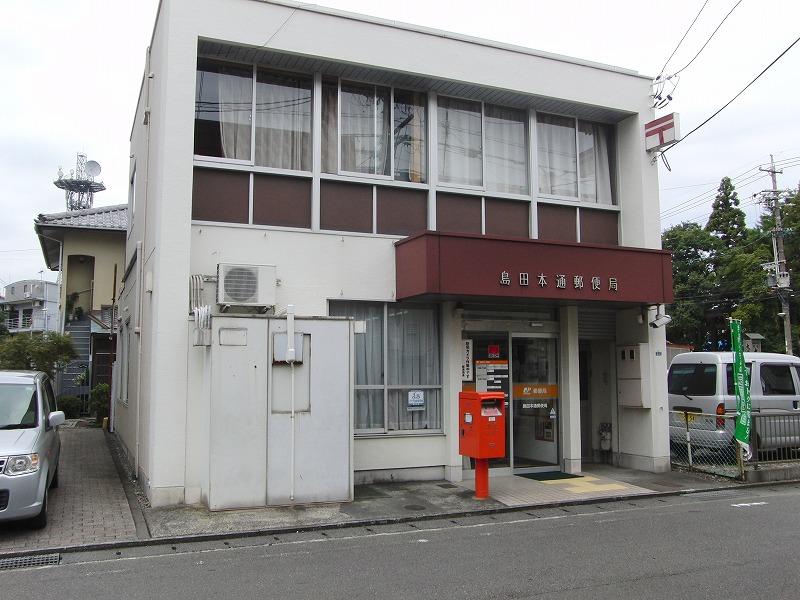 Hon post office
本町郵便局
Location
|



















