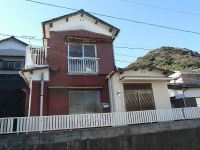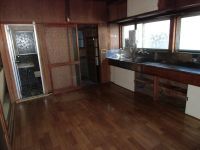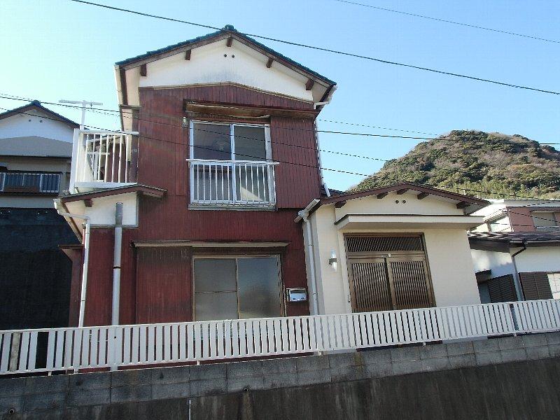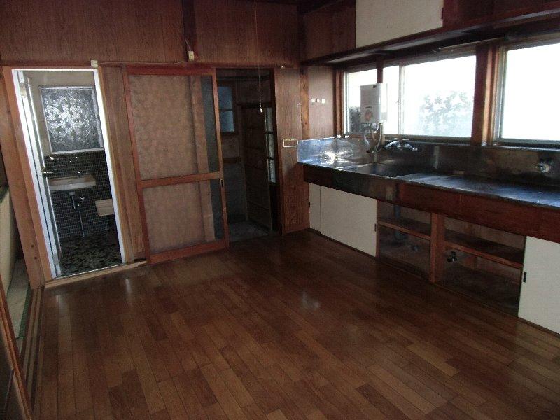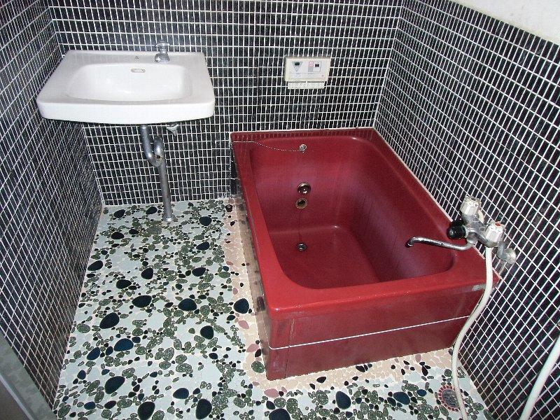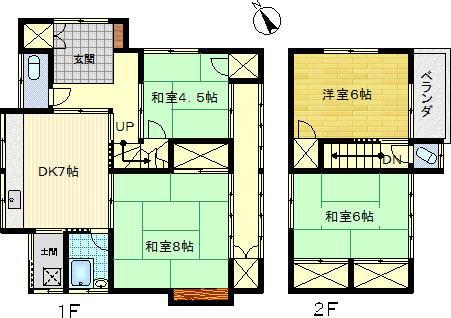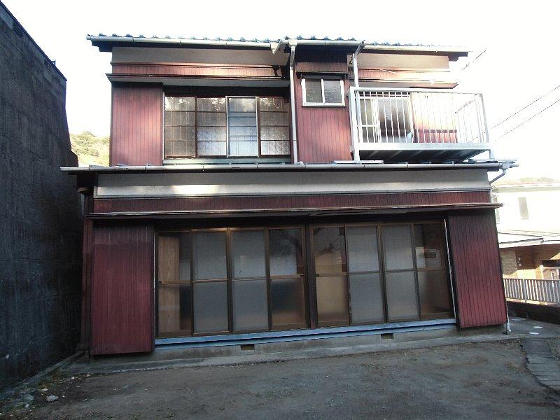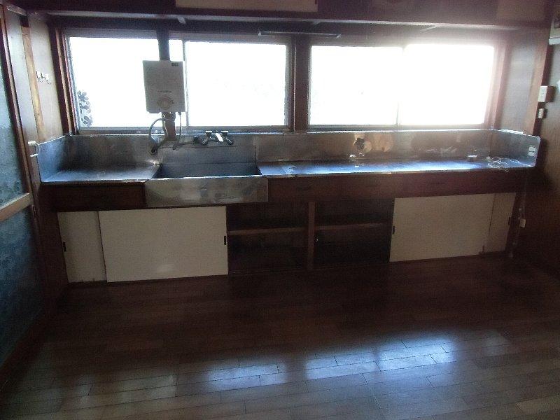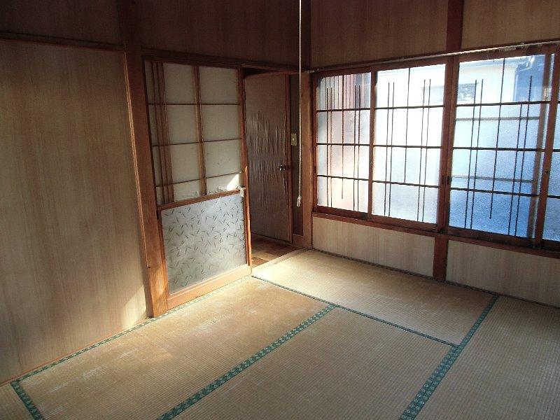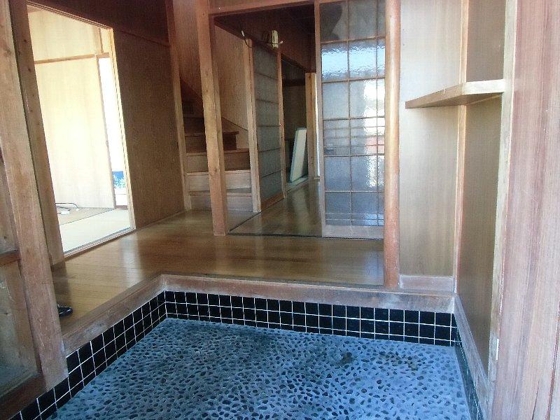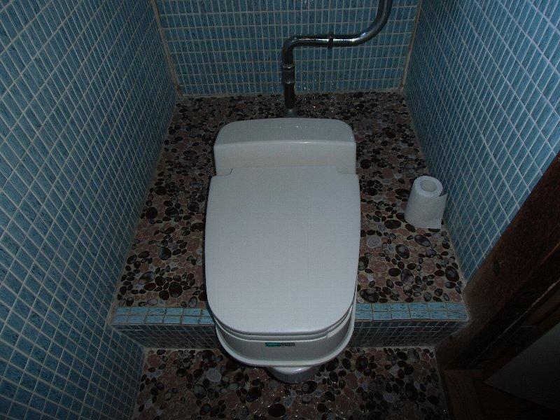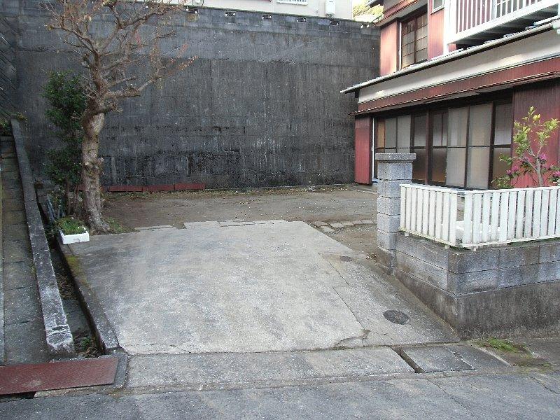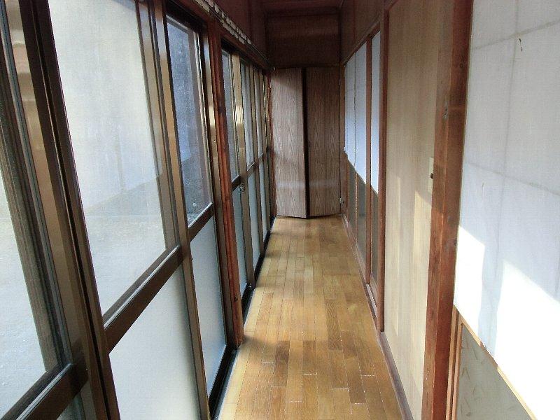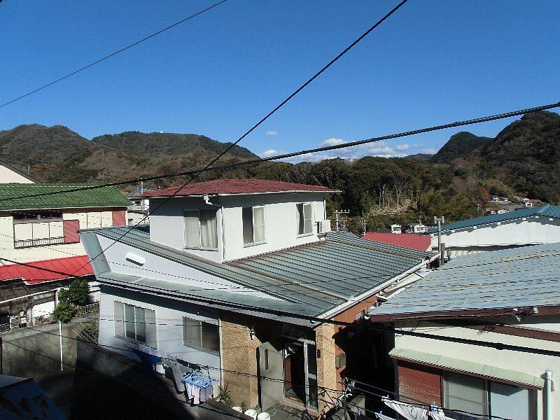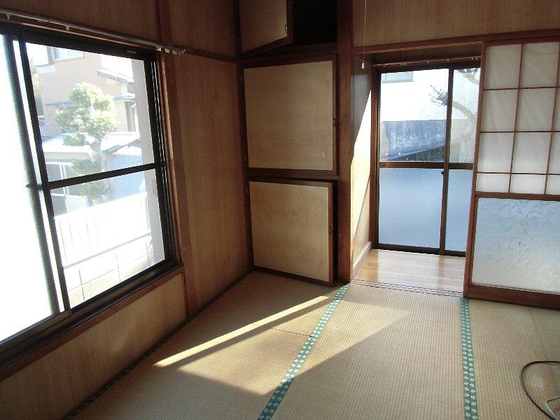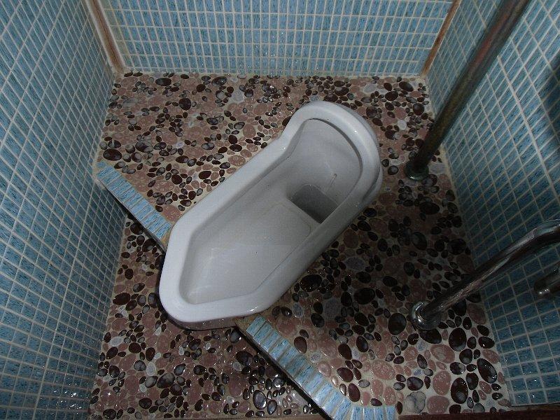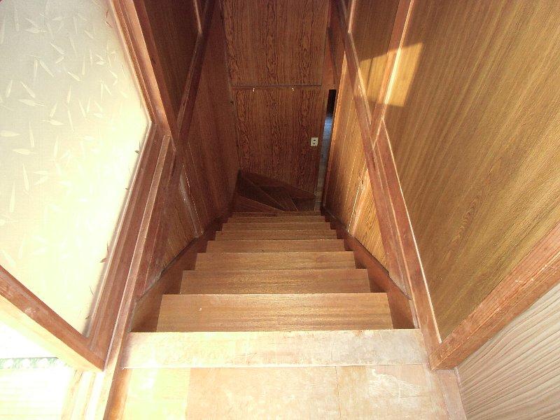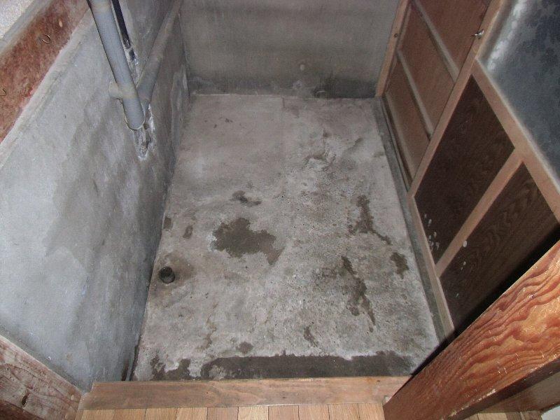|
|
Shimoda, Shizuoka Prefecture
静岡県下田市
|
|
Izukyu "Izukyu Shimoda" walk 19 minutes
伊豆急行「伊豆急下田」歩19分
|
|
Upland ・ Flat terrain ・ In the mountain residential area of phase, Parking 3 ~ Four Allowed. Shimoda city is close, Also, hospital ・ It is sufficient viable convenient location without the car so close to Super. Reform is required.
高台・平坦地・相の山住宅地内、駐車3 ~ 4台可。下田市街地が近く、また、病院・スーパーも近いので車がなくとも十分生活可能な便利な場所です。リフォームが必要です。
|
|
800m to Shimoda Medical Center, Super until Aoki 900m, 1km to Shimoda Elementary School
下田メディカルセンターまで800m、スーパーあおきまで900m、下田小学校まで1km
|
Features pickup 特徴ピックアップ | | Parking three or more possible / Land 50 square meters or more / It is close to the city / Japanese-style room / Starting station / Toilet 2 places / 2-story / Located on a hill / Flat terrain 駐車3台以上可 /土地50坪以上 /市街地が近い /和室 /始発駅 /トイレ2ヶ所 /2階建 /高台に立地 /平坦地 |
Price 価格 | | 6 million yen 600万円 |
Floor plan 間取り | | 4DK 4DK |
Units sold 販売戸数 | | 1 units 1戸 |
Land area 土地面積 | | 182.03 sq m (registration) 182.03m2(登記) |
Building area 建物面積 | | 84.27 sq m (registration) 84.27m2(登記) |
Driveway burden-road 私道負担・道路 | | Nothing, Northeast 4.2m width (contact the road width 17.5m) 無、北東4.2m幅(接道幅17.5m) |
Completion date 完成時期(築年月) | | October 1969 1969年10月 |
Address 住所 | | Shimoda, Shizuoka Prefecture 6-chome 静岡県下田市六丁目 |
Traffic 交通 | | Izukyu "Izukyu Shimoda" walk 19 minutes 伊豆急行「伊豆急下田」歩19分
|
Related links 関連リンク | | [Related Sites of this company] 【この会社の関連サイト】 |
Contact お問い合せ先 | | (Yes) Sunny Planning TEL: 0558-22-7667 "saw SUUMO (Sumo)" and please contact (有)サニープランニングTEL:0558-22-7667「SUUMO(スーモ)を見た」と問い合わせください |
Building coverage, floor area ratio 建ぺい率・容積率 | | 60% ・ 150% 60%・150% |
Time residents 入居時期 | | Consultation 相談 |
Land of the right form 土地の権利形態 | | Ownership 所有権 |
Structure and method of construction 構造・工法 | | Wooden 2-story 木造2階建 |
Use district 用途地域 | | One middle and high 1種中高 |
Other limitations その他制限事項 | | Residential land development Regulation Law, Landscape law 宅地造成等規制法、景観法 |
Overview and notices その他概要・特記事項 | | Facilities: Public Water Supply, This sewage, Individual LPG, Parking: car space 設備:公営水道、本下水、個別LPG、駐車場:カースペース |
Company profile 会社概要 | | <Mediation> Shizuoka Governor (4) No. 011069 (with) Sunny planning Yubinbango415-0018 Shimoda, Shizuoka Prefecture Nishinaka 6-6 <仲介>静岡県知事(4)第011069号(有)サニープランニング〒415-0018 静岡県下田市西中6-6 |
