Used Homes » Tokai » Shizuoka Prefecture » Aoi-ku
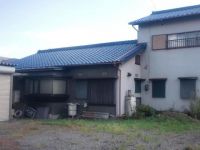 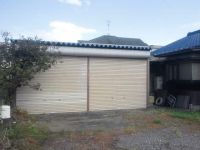
| | Shizuoka City, Aoi-ku, 静岡県静岡市葵区 |
| Shizuoka Railway Shizuoka-Shimizu Line "Furusho" walk 22 minutes 静岡鉄道静岡清水線「古庄」歩22分 |
| Parking three or more possible, Land more than 100 square meters, Riverside, See the mountain, Yang per goodese-style room, garden, Toilet 2 places, 2-story, Storeroom 駐車3台以上可、土地100坪以上、リバーサイド、山が見える、陽当り良好、和室、庭、トイレ2ヶ所、2階建、納戸 |
| Parking three or more possible, Land more than 100 square meters, Riverside, See the mountain, Yang per goodese-style room, garden, Toilet 2 places, 2-story, Storeroom 駐車3台以上可、土地100坪以上、リバーサイド、山が見える、陽当り良好、和室、庭、トイレ2ヶ所、2階建、納戸 |
Features pickup 特徴ピックアップ | | Parking three or more possible / Land more than 100 square meters / Riverside / See the mountain / Yang per good / Japanese-style room / garden / Toilet 2 places / 2-story / Storeroom 駐車3台以上可 /土地100坪以上 /リバーサイド /山が見える /陽当り良好 /和室 /庭 /トイレ2ヶ所 /2階建 /納戸 | Price 価格 | | 31 million yen 3100万円 | Floor plan 間取り | | 7LDK + S (storeroom) 7LDK+S(納戸) | Units sold 販売戸数 | | 1 units 1戸 | Total units 総戸数 | | 1 units 1戸 | Land area 土地面積 | | 351.51 sq m (106.33 tsubo) (Registration) 351.51m2(106.33坪)(登記) | Building area 建物面積 | | 162.36 sq m (49.11 tsubo) (Registration) 162.36m2(49.11坪)(登記) | Driveway burden-road 私道負担・道路 | | Nothing, North 4m width (contact the road width 4m), West 4m width (contact the road width 7.3m) 無、北4m幅(接道幅4m)、西4m幅(接道幅7.3m) | Completion date 完成時期(築年月) | | 1972 1972年 | Address 住所 | | Shizuoka City, Aoi-ku Minamisena cho 静岡県静岡市葵区南瀬名町 | Traffic 交通 | | Shizuoka Railway Shizuoka-Shimizu Line "Furusho" walk 22 minutes
Shizuoka Railway Shizuoka-Shimizu Line "prefecture comprehensive playground" walk 22 minutes
Kitakaido (bypass) "Minamisena town" walk 6 minutes 静岡鉄道静岡清水線「古庄」歩22分
静岡鉄道静岡清水線「県総合運動場」歩22分
北街道(迂回)「南瀬名町」歩6分 | Contact お問い合せ先 | | (Ltd.) forest development real estate TEL: 0800-603-3570 [Toll free] mobile phone ・ Also available from PHS
Caller ID is not notified
Please contact the "saw SUUMO (Sumo)"
If it does not lead, If the real estate company (株)森開発不動産TEL:0800-603-3570【通話料無料】携帯電話・PHSからもご利用いただけます
発信者番号は通知されません
「SUUMO(スーモ)を見た」と問い合わせください
つながらない方、不動産会社の方は
| Expenses 諸費用 | | River private use charges (H24_nendonokingakudesu): 7800 yen / Year 河川占用料(H24年度の金額です):7800円/年 | Building coverage, floor area ratio 建ぺい率・容積率 | | 60% ・ 160% 60%・160% | Time residents 入居時期 | | Immediate available 即入居可 | Land of the right form 土地の権利形態 | | Ownership 所有権 | Structure and method of construction 構造・工法 | | Wooden 2-story 木造2階建 | Use district 用途地域 | | One dwelling 1種住居 | Overview and notices その他概要・特記事項 | | Facilities: Well, Parking: Garage 設備:井戸、駐車場:車庫 | Company profile 会社概要 | | <Mediation> Shizuoka Governor (7) No. 006461 (Ltd.) forest development real estate Yubinbango420-0923 Shizuoka City, Aoi-ku, Kawai 3-11-22 <仲介>静岡県知事(7)第006461号(株)森開発不動産〒420-0923 静岡県静岡市葵区川合3-11-22 |
Local appearance photo現地外観写真 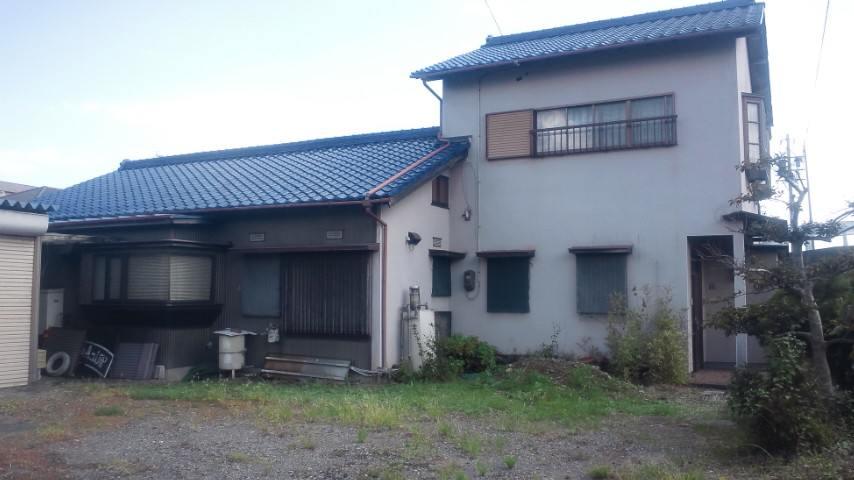 Local (10 May 2013) Shooting
現地(2013年10月)撮影
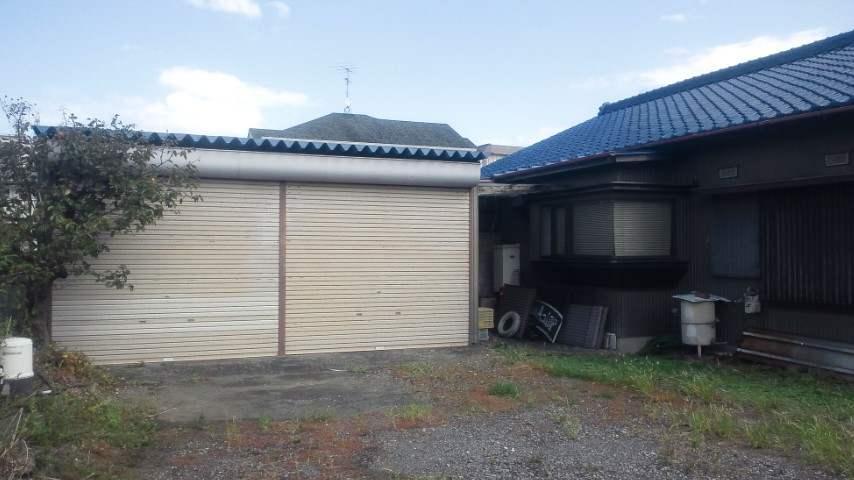 Local (10 May 2013) Shooting
現地(2013年10月)撮影
Local photos, including front road前面道路含む現地写真 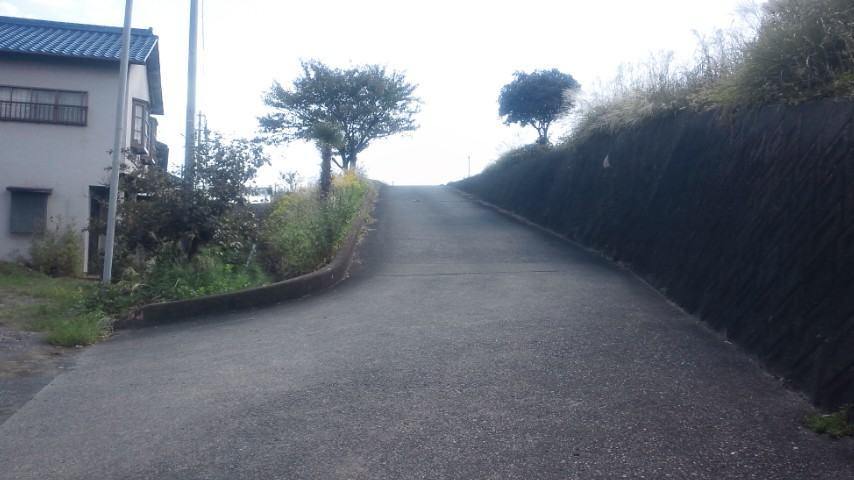 Local (10 May 2013) Shooting
現地(2013年10月)撮影
Floor plan間取り図 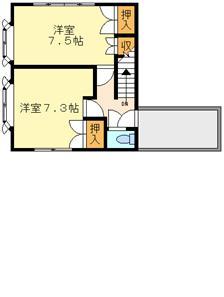 31 million yen, 7LDK + S (storeroom), Land area 351.51 sq m , Building area 162.36 sq m 2 floor
3100万円、7LDK+S(納戸)、土地面積351.51m2、建物面積162.36m2 2階
Local appearance photo現地外観写真 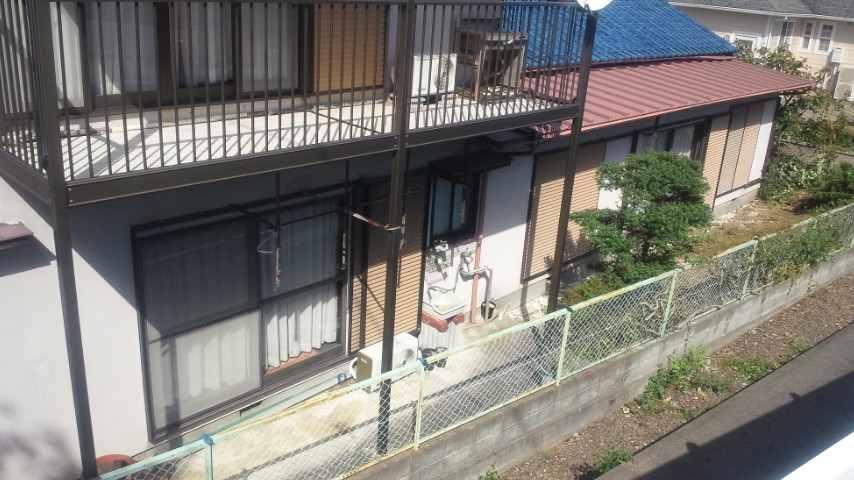 Local (10 May 2013) Shooting
現地(2013年10月)撮影
Floor plan間取り図 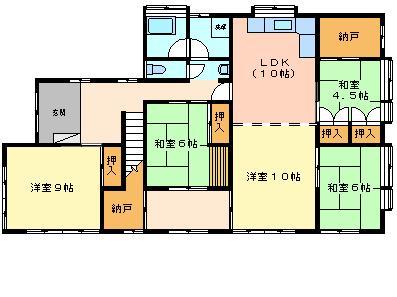 31 million yen, 7LDK + S (storeroom), Land area 351.51 sq m , Building area 162.36 sq m 1 floor
3100万円、7LDK+S(納戸)、土地面積351.51m2、建物面積162.36m2 1階
Location
|







