Used Homes » Tokai » Shizuoka Prefecture » Shimizu-ku
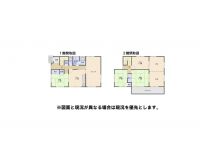 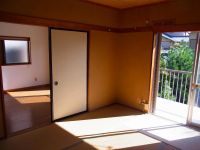
| | Shizuoka City, Shimizu-ku, 静岡県静岡市清水区 |
| Shizutetsu just line "Ichiriyama Yaizushin'yokinko before" walk 10 minutes 静鉄ジャストライン「一里山焼津信用金庫前」歩10分 |
| Above sea level about 90m ☆ Quiet life wide road in a quiet residential area ・ Parenting around traffic rather less is also safe (◎ ^^ ◎) 海抜約90m☆閑静な住宅地で静かな暮らし広い道路・周辺交通量少なめで子育ても安心です(◎^^◎) |
| Land 50 square meters or more, Yang per good, A quiet residential area, Around traffic fewer, Or more before road 6mese-style room, See the mountain, Shaping land, 2-story, South balcony, Nantei, Underfloor Storage, The window in the bathroom, Leafy residential area, Mu front building, Ventilation good, Southwestward, All room 6 tatami mats or more, City gas, Located on a hill, Electric water heater 土地50坪以上、陽当り良好、閑静な住宅地、周辺交通量少なめ、前道6m以上、和室、山が見える、整形地、2階建、南面バルコニー、南庭、床下収納、浴室に窓、緑豊かな住宅地、前面棟無、通風良好、南西向き、全居室6畳以上、都市ガス、高台に立地、電気温水器 |
Features pickup 特徴ピックアップ | | Land 50 square meters or more / See the mountain / Yang per good / A quiet residential area / Around traffic fewer / Or more before road 6m / Japanese-style room / Shaping land / 2-story / South balcony / Nantei / Underfloor Storage / The window in the bathroom / Leafy residential area / Mu front building / Ventilation good / Southwestward / All room 6 tatami mats or more / City gas / Located on a hill 土地50坪以上 /山が見える /陽当り良好 /閑静な住宅地 /周辺交通量少なめ /前道6m以上 /和室 /整形地 /2階建 /南面バルコニー /南庭 /床下収納 /浴室に窓 /緑豊かな住宅地 /前面棟無 /通風良好 /南西向き /全居室6畳以上 /都市ガス /高台に立地 | Price 価格 | | 17 million yen 1700万円 | Floor plan 間取り | | 6LDK 6LDK | Units sold 販売戸数 | | 1 units 1戸 | Land area 土地面積 | | 226.72 sq m (68.58 tsubo) (Registration) 226.72m2(68.58坪)(登記) | Building area 建物面積 | | 127.73 sq m (38.63 tsubo) (Registration) 127.73m2(38.63坪)(登記) | Driveway burden-road 私道負担・道路 | | Nothing, West 8m width (contact the road width 16.8m) 無、西8m幅(接道幅16.8m) | Completion date 完成時期(築年月) | | February 1976 1976年2月 | Address 住所 | | Shizuoka City, Shimizu-ku, Mabase 静岡県静岡市清水区馬走 | Traffic 交通 | | Shizutetsu just line "Ichiriyama Yaizushin'yokinko before" walk 10 minutes Shizuoka Railway Shizuoka-Shimizu Line "Mikadodai" walk 21 minutes
JR Tokaido Line "Kusanagi" walk 36 minutes 静鉄ジャストライン「一里山焼津信用金庫前」歩10分静岡鉄道静岡清水線「御門台」歩21分
JR東海道本線「草薙」歩36分
| Person in charge 担当者より | | [Regarding this property.] It is front 8m road but is a very quiet residential area (@ ^^ @) site also is good there is a clear day ☆ 【この物件について】前面8m道路ですがとても閑静な住宅地です(@^^@)敷地もゆとりがあり日当たりが良いです☆ | Contact お問い合せ先 | | TEL: 054-367-1411 Please inquire as "saw SUUMO (Sumo)" TEL:054-367-1411「SUUMO(スーモ)を見た」と問い合わせください | Building coverage, floor area ratio 建ぺい率・容積率 | | 40% ・ 80% 40%・80% | Time residents 入居時期 | | Consultation 相談 | Land of the right form 土地の権利形態 | | Ownership 所有権 | Structure and method of construction 構造・工法 | | Wooden 2-story 木造2階建 | Construction 施工 | | Misawa Homes Co., Ltd. ミサワホーム(株) | Use district 用途地域 | | One low-rise 1種低層 | Other limitations その他制限事項 | | Scenic zone, Height ceiling Yes, Site area minimum Yes, Shade limit Yes, 1987 December Renovation 風致地区、高さ最高限度有、敷地面積最低限度有、日影制限有、昭和62年12月増改築 | Overview and notices その他概要・特記事項 | | Facilities: Public Water Supply, Centralized septic tank, City gas, Parking: car space 設備:公営水道、集中浄化槽、都市ガス、駐車場:カースペース | Company profile 会社概要 | | <Mediation> Shizuoka Governor (6) No. 010247 (Ltd.) Kiyoshikita land Yubinbango424-0013 Shizuoka City, Shimizu-ku, ShimonoMidori cho 15-30 <仲介>静岡県知事(6)第010247号(株)清北土地〒424-0013 静岡県静岡市清水区下野緑町15-30 |
Floor plan間取り図 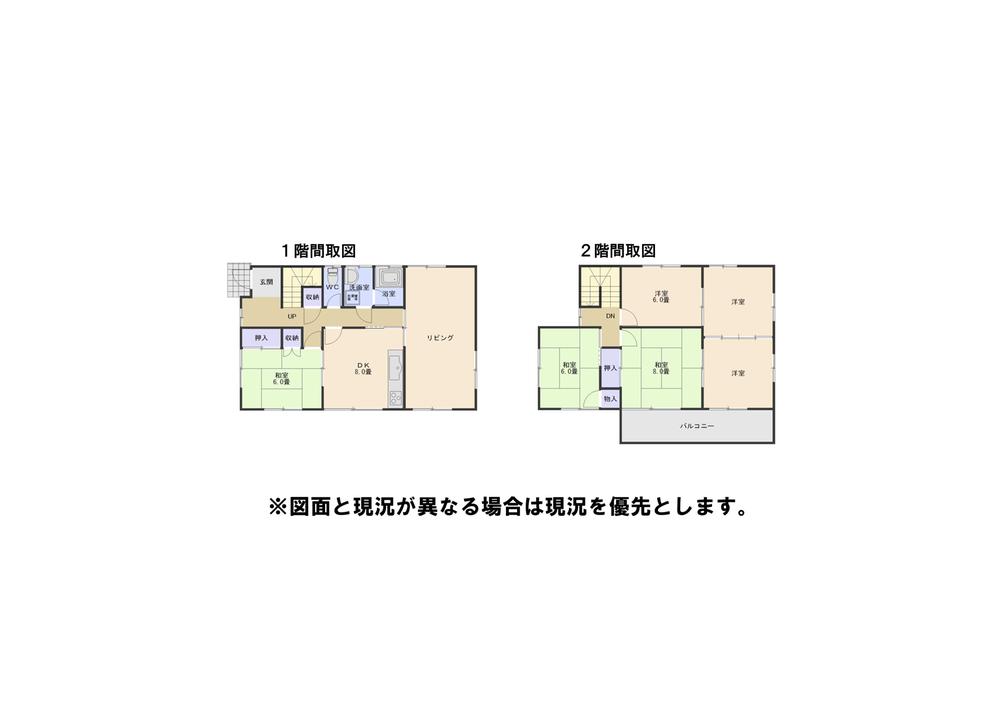 17 million yen, 6LDK, Land area 226.72 sq m , Building area 127.73 sq m
1700万円、6LDK、土地面積226.72m2、建物面積127.73m2
Other introspectionその他内観 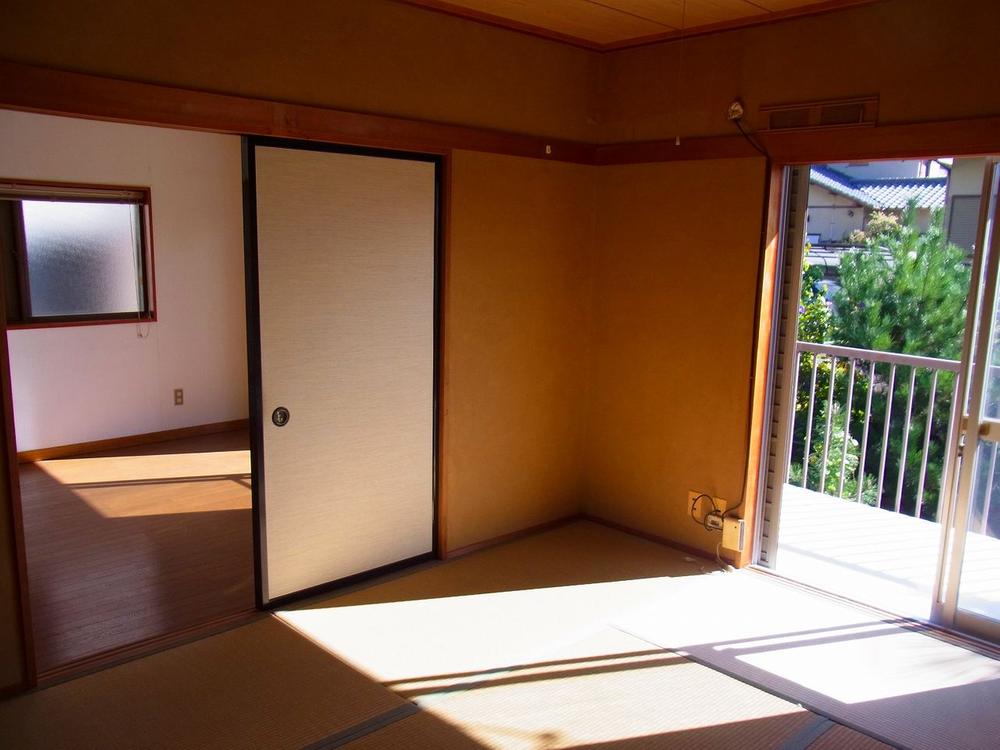 Second floor Japanese-style room ・ Western-style room
2階和室・洋間
Non-living roomリビング以外の居室 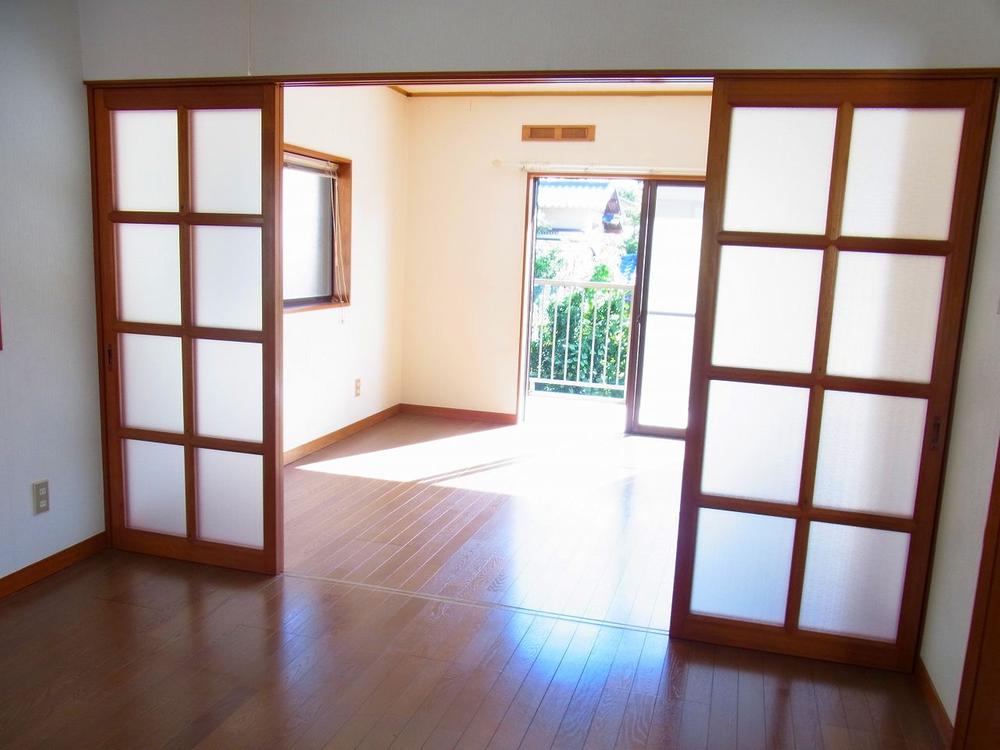 Second floor Western-style room
2階洋間
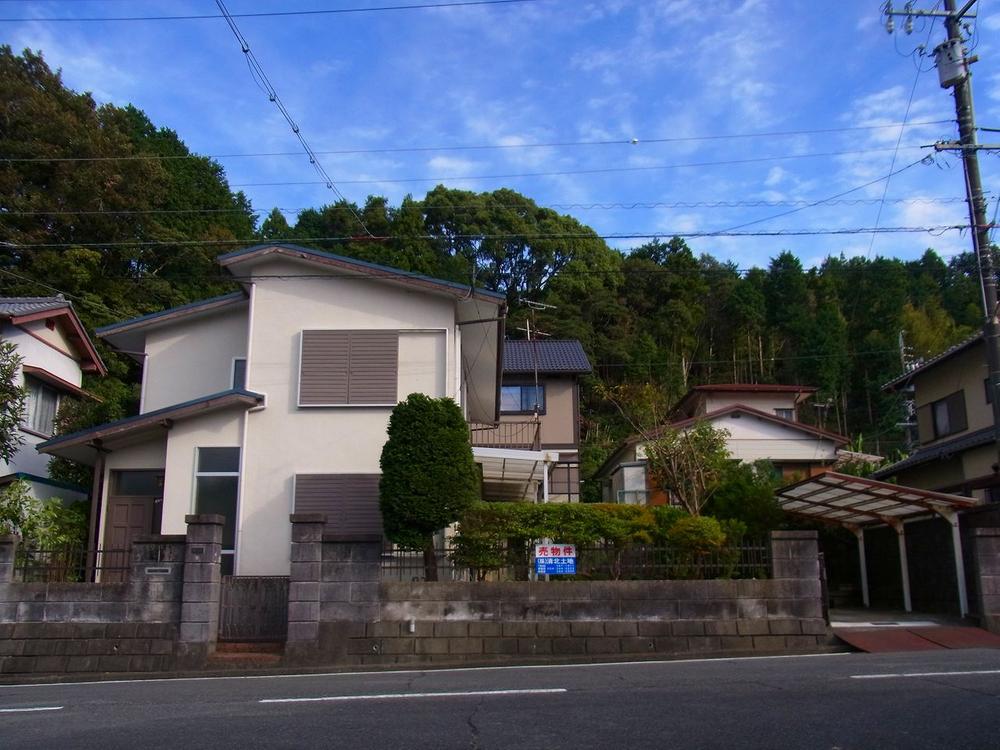 Local appearance photo
現地外観写真
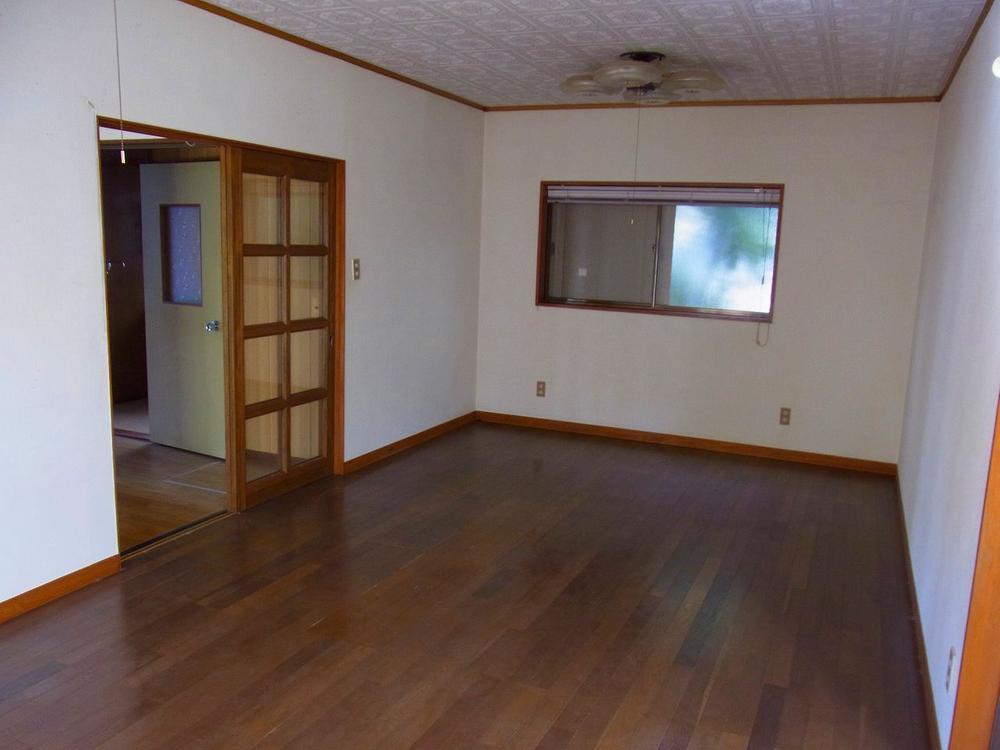 Living
リビング
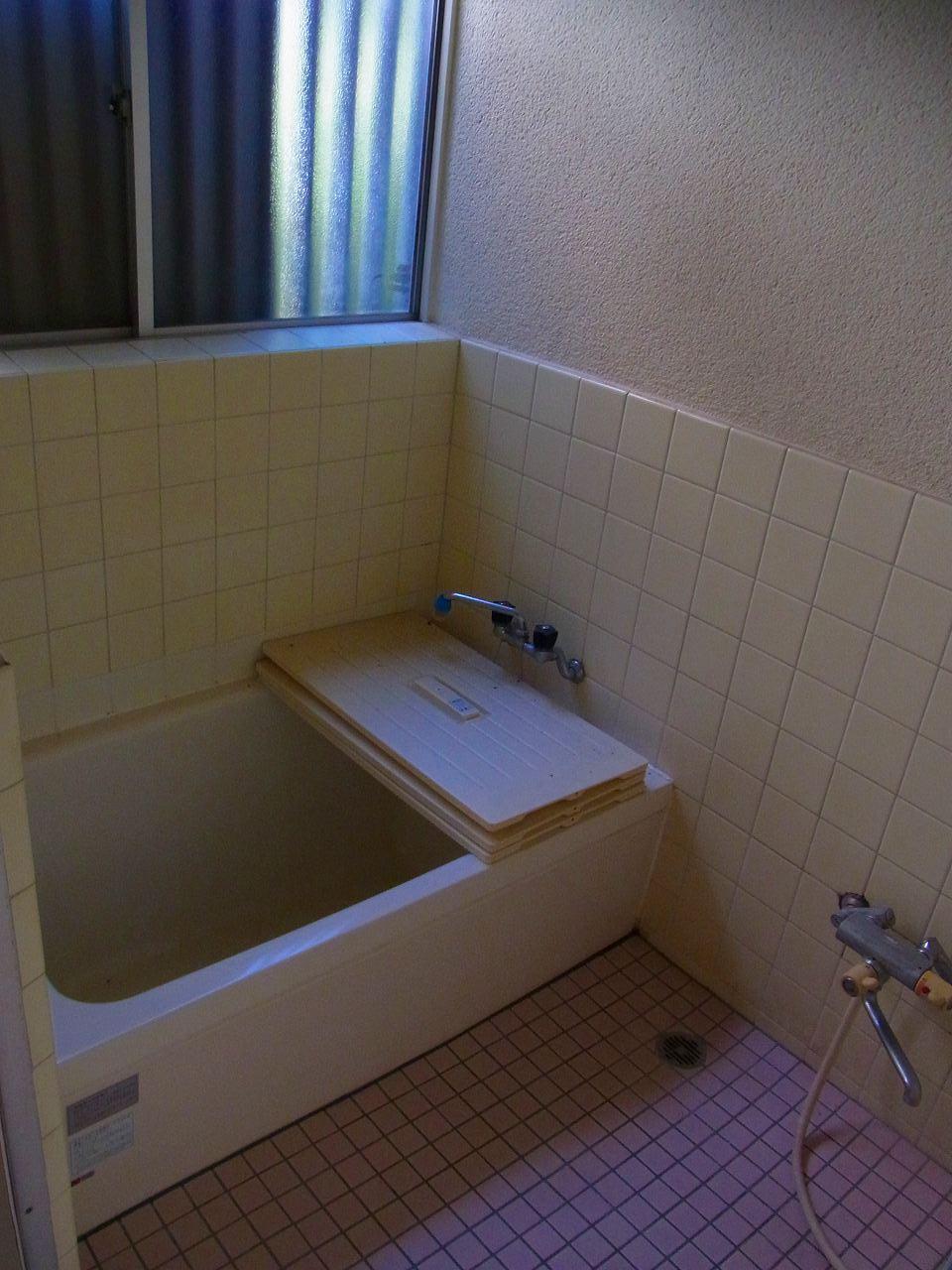 Bathroom
浴室
Kitchenキッチン 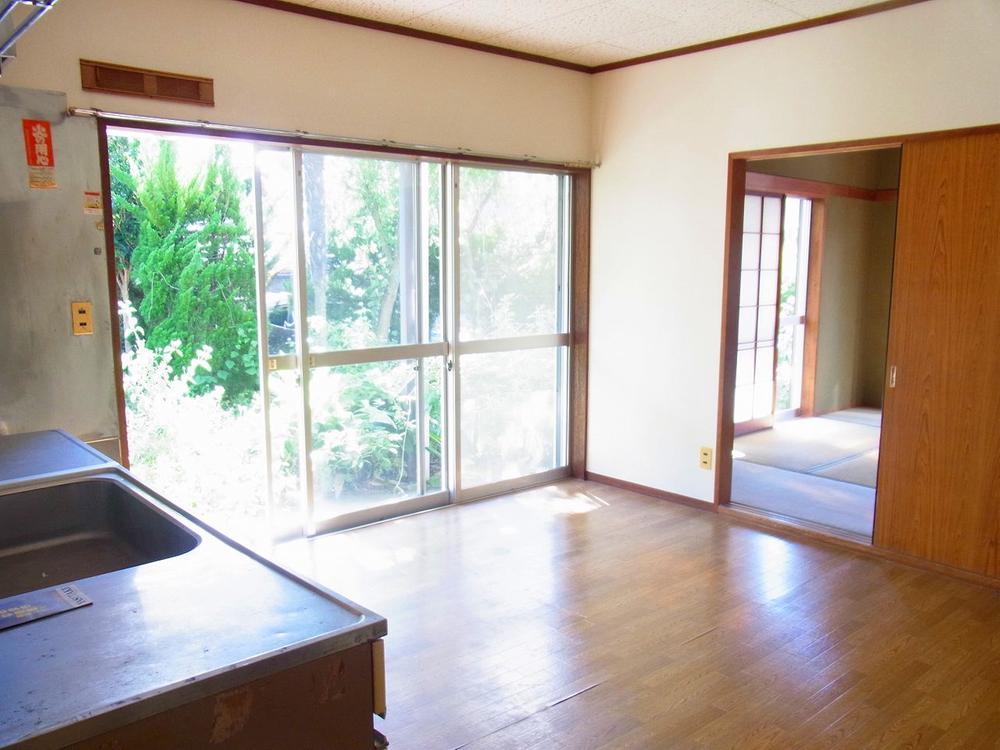 DK
DK
Non-living roomリビング以外の居室 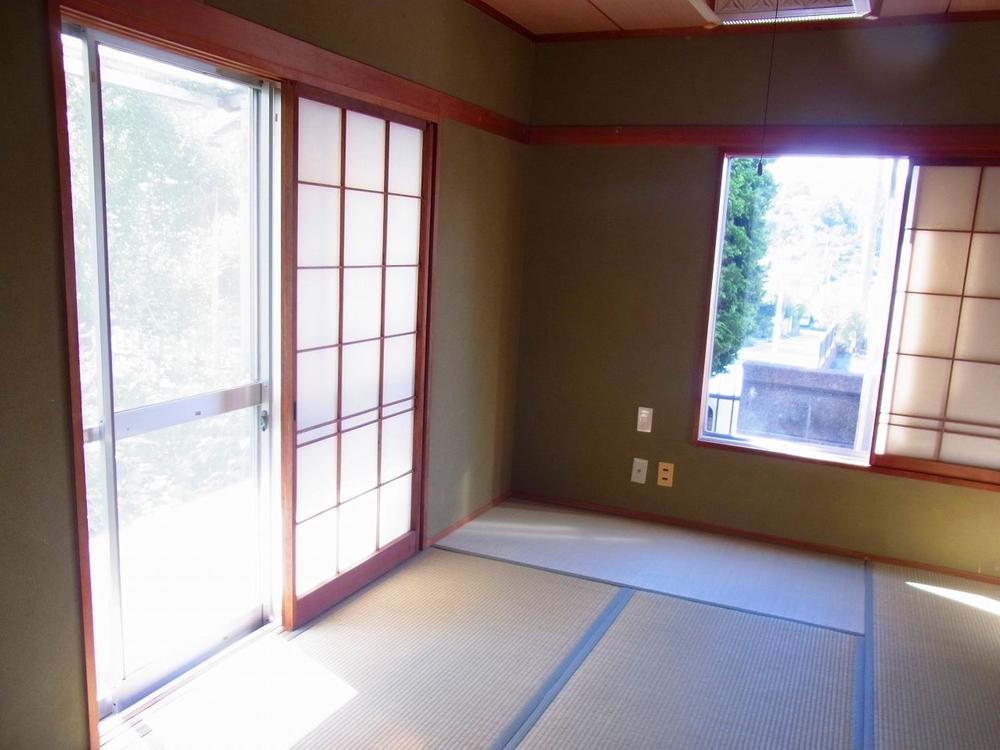 First floor Japanese-style room
1階和室
Wash basin, toilet洗面台・洗面所 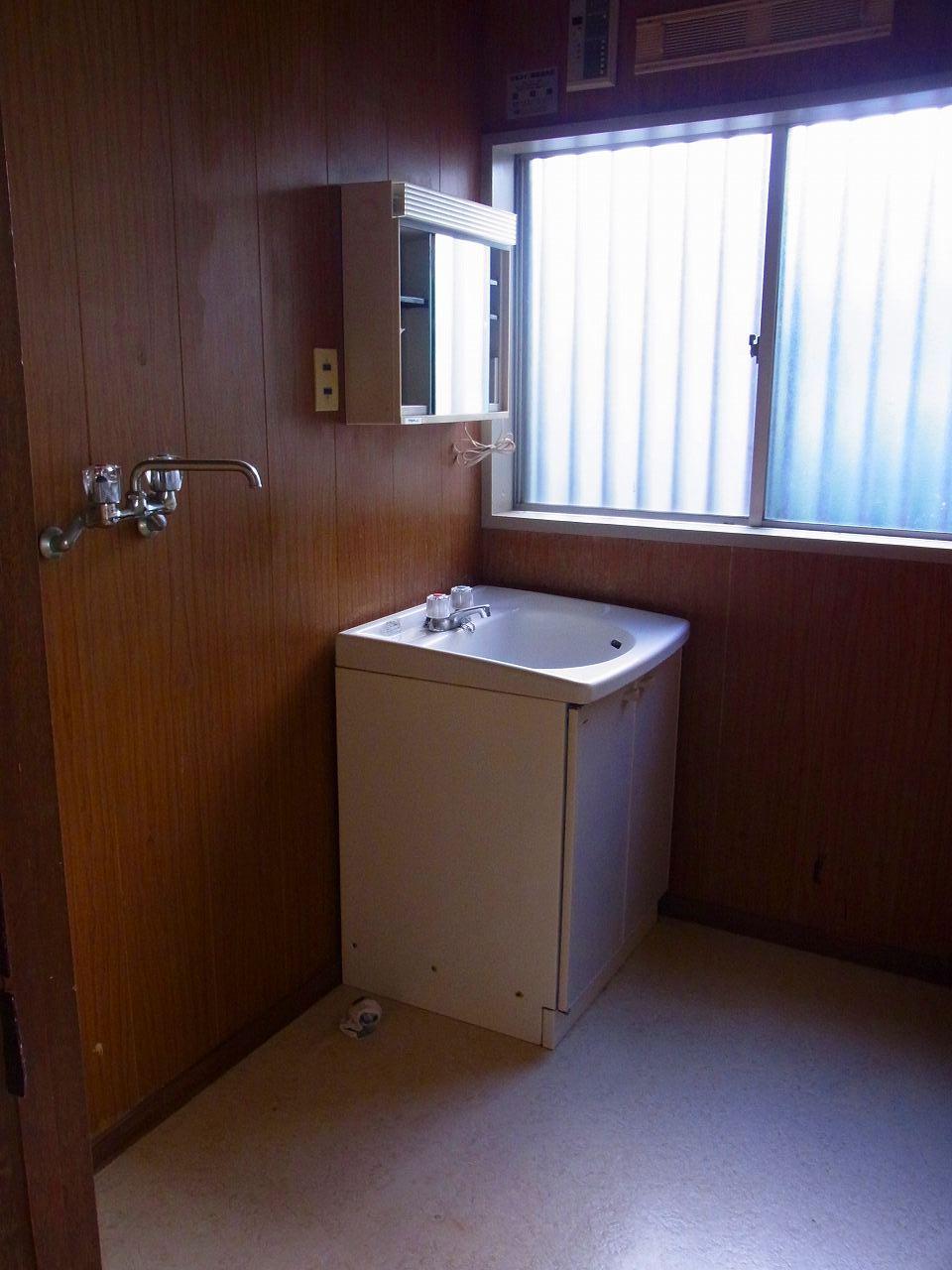 Washroom
洗面所
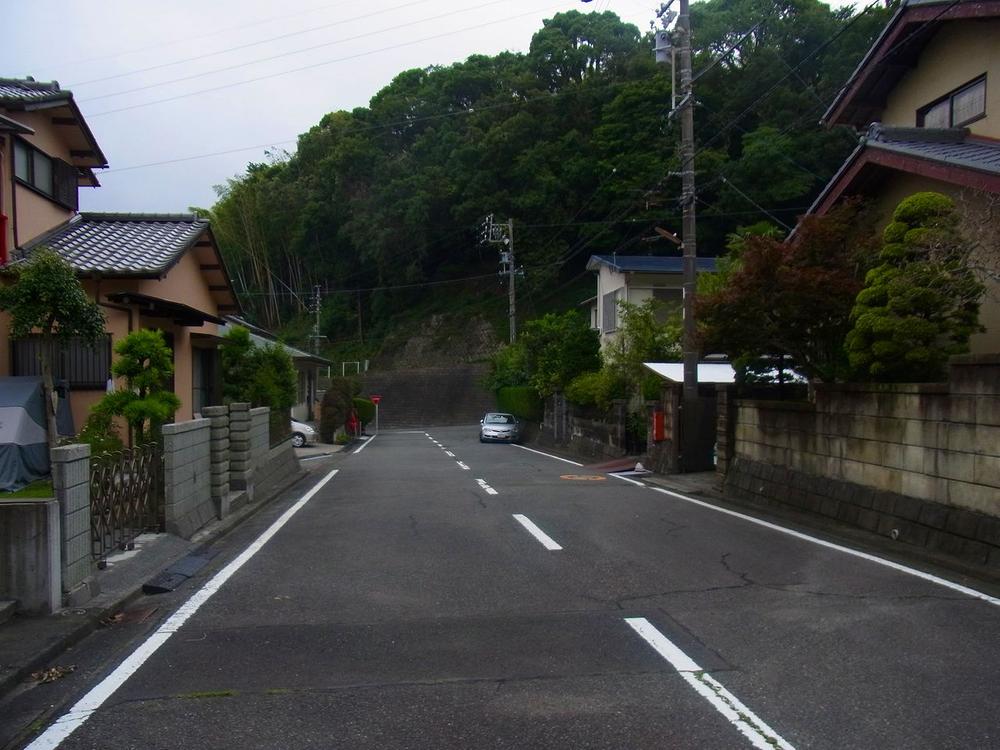 Local photos, including front road
前面道路含む現地写真
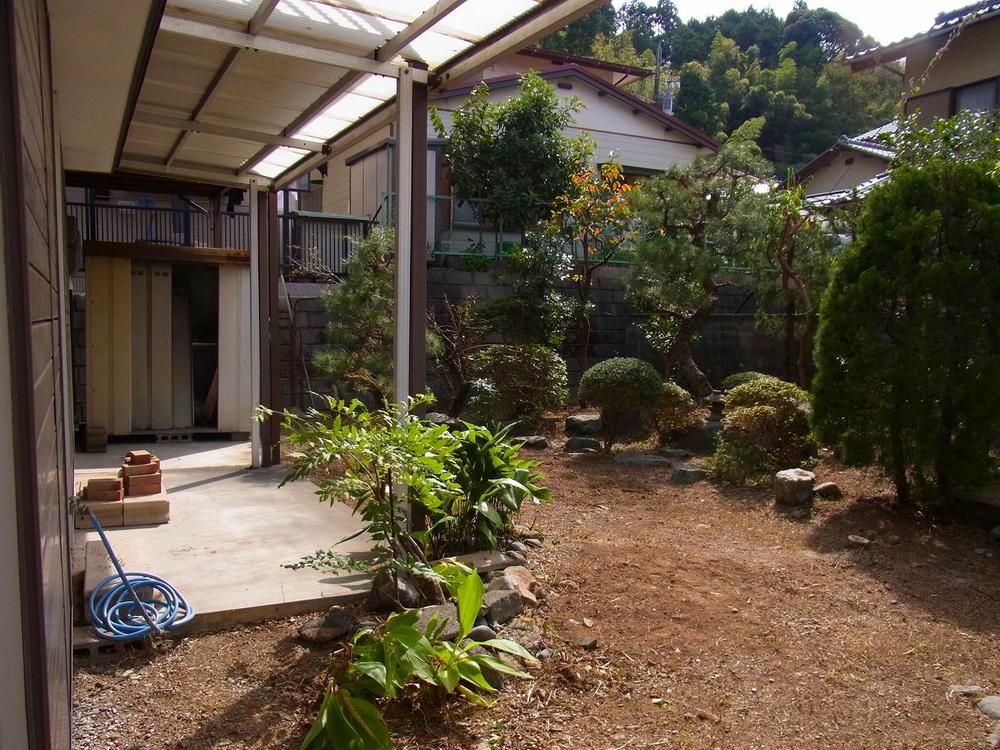 Garden
庭
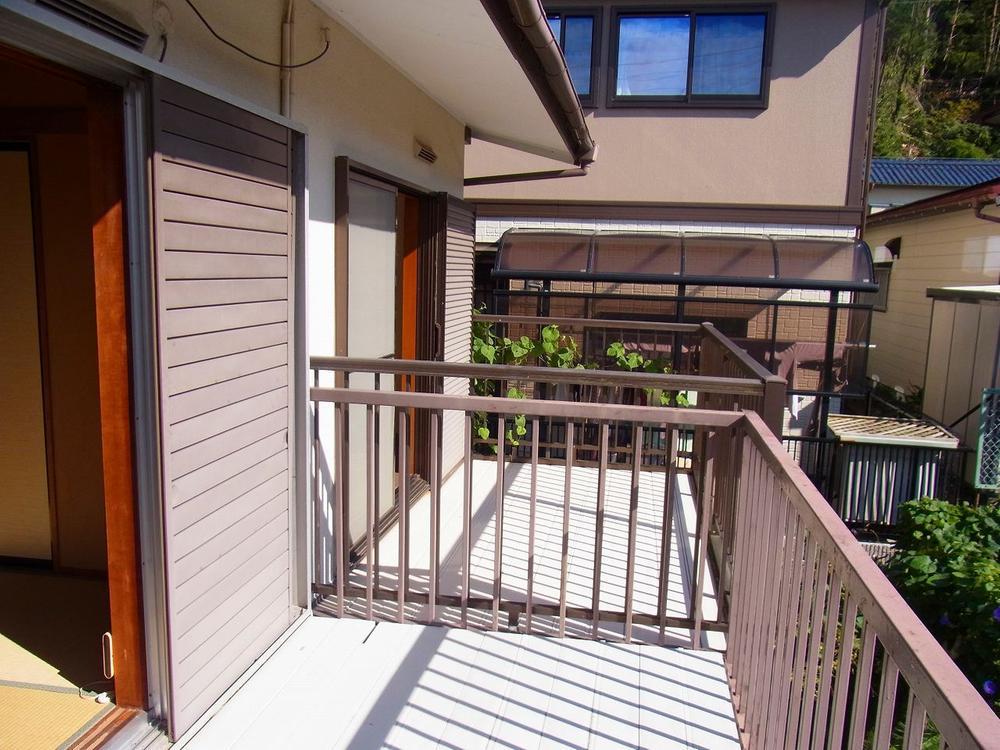 Balcony
バルコニー
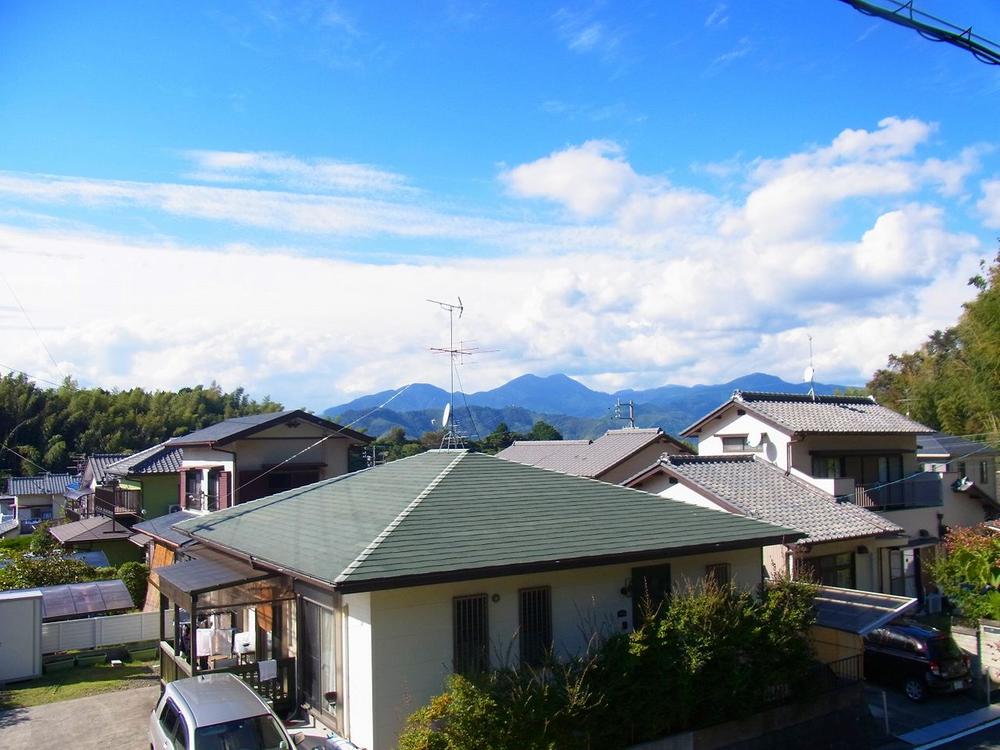 View photos from the dwelling unit
住戸からの眺望写真
Otherその他 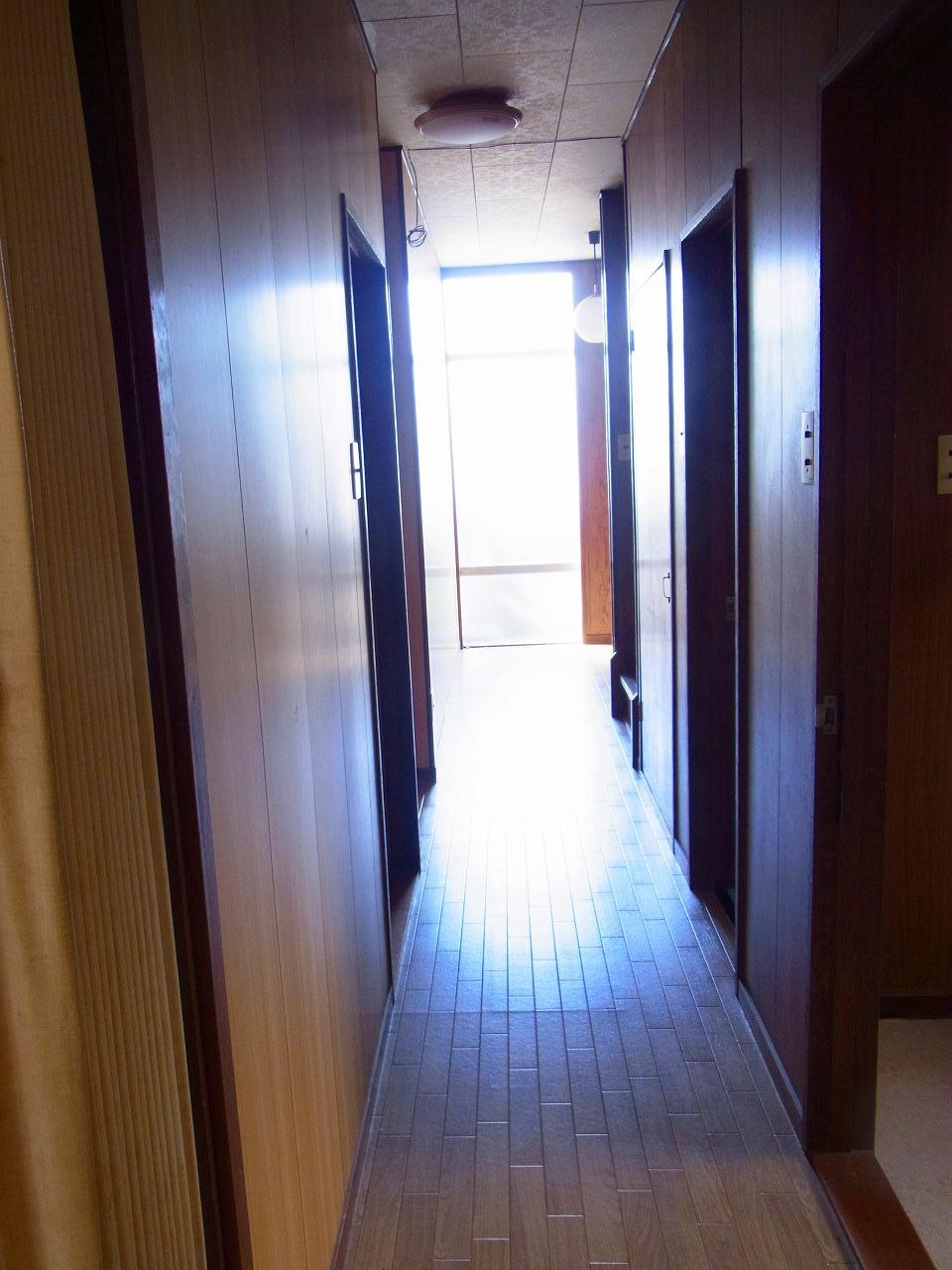 Corridor
廊下
Local appearance photo現地外観写真 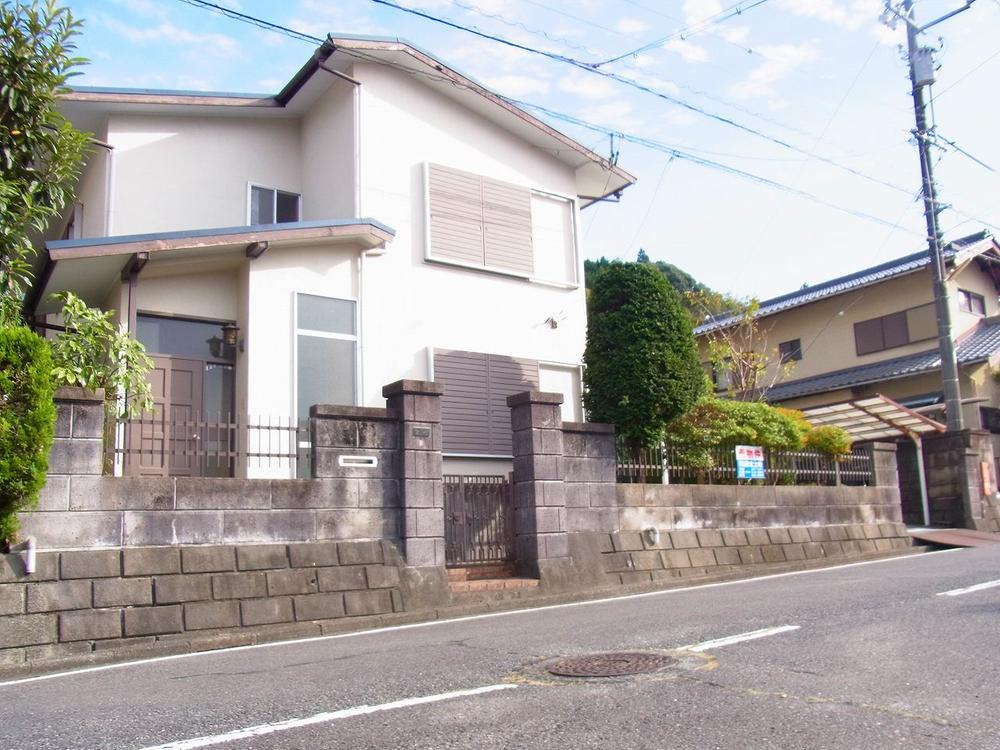 H24.10.13 shooting
H24.10.13撮影
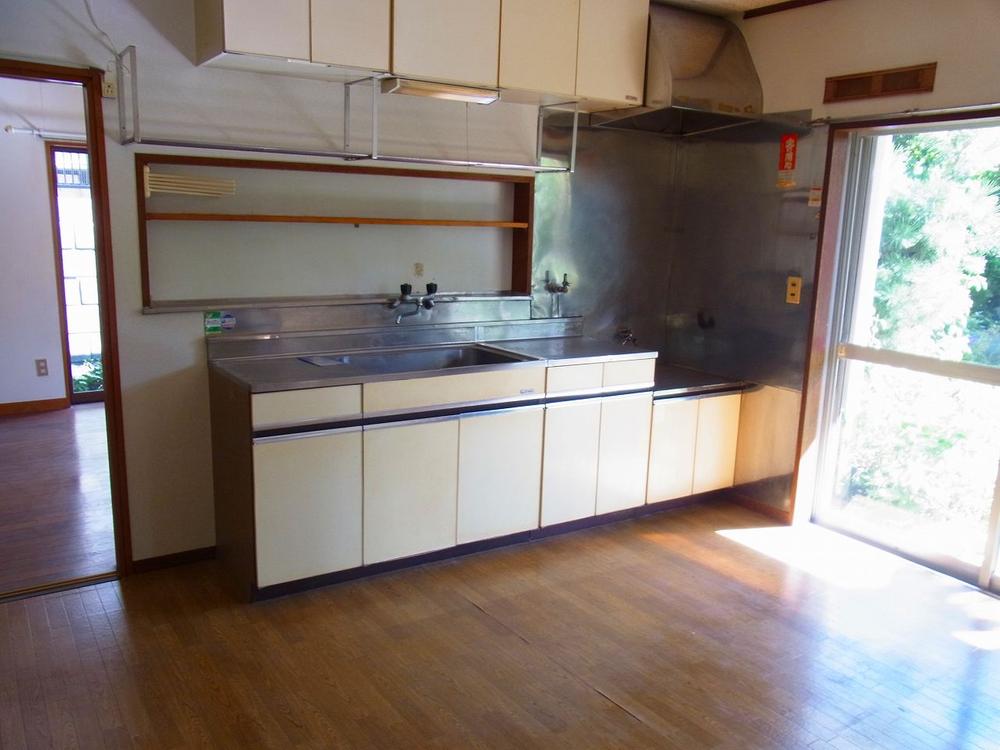 Kitchen
キッチン
Non-living roomリビング以外の居室 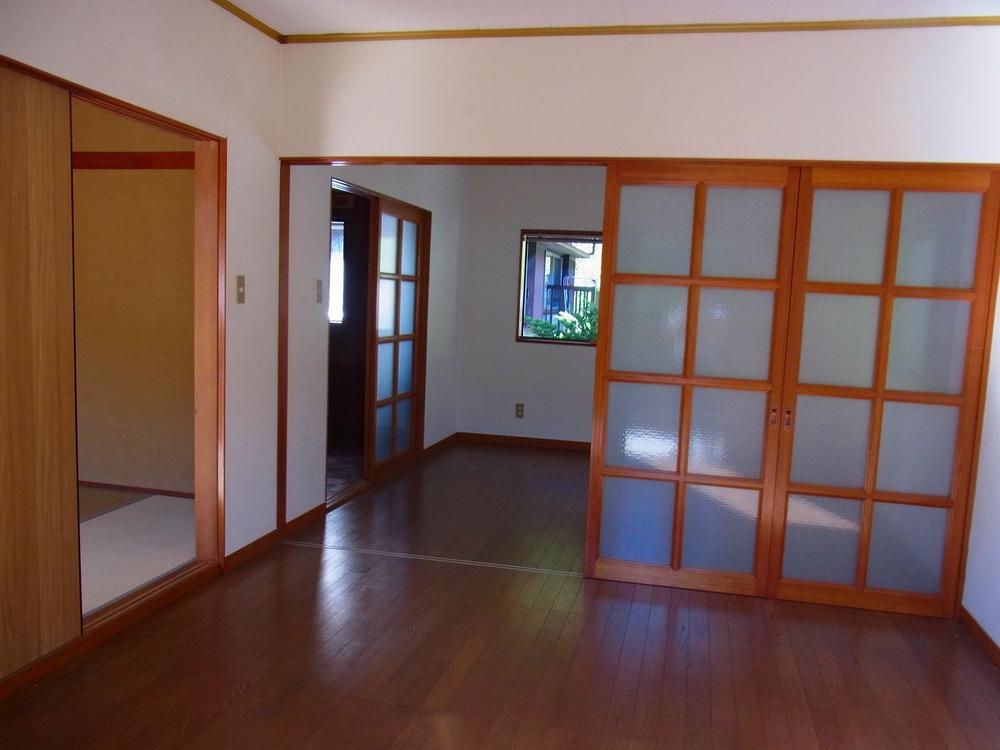 Second floor Western-style room (from the balcony)
2階洋間(バルコニーより)
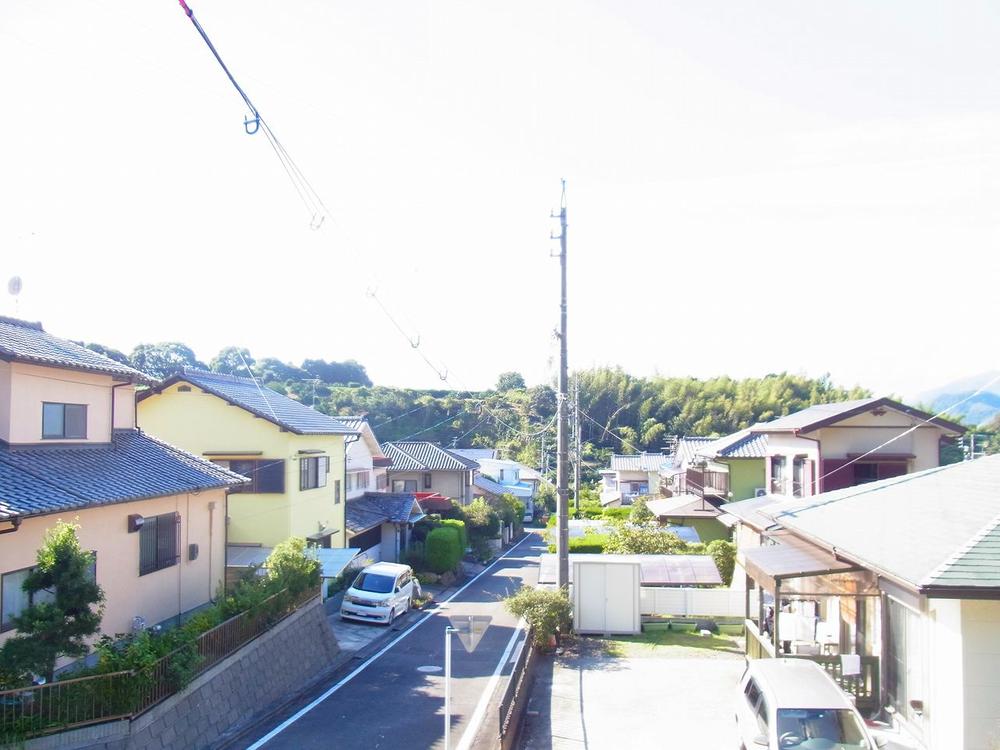 View photos from the dwelling unit
住戸からの眺望写真
Local appearance photo現地外観写真 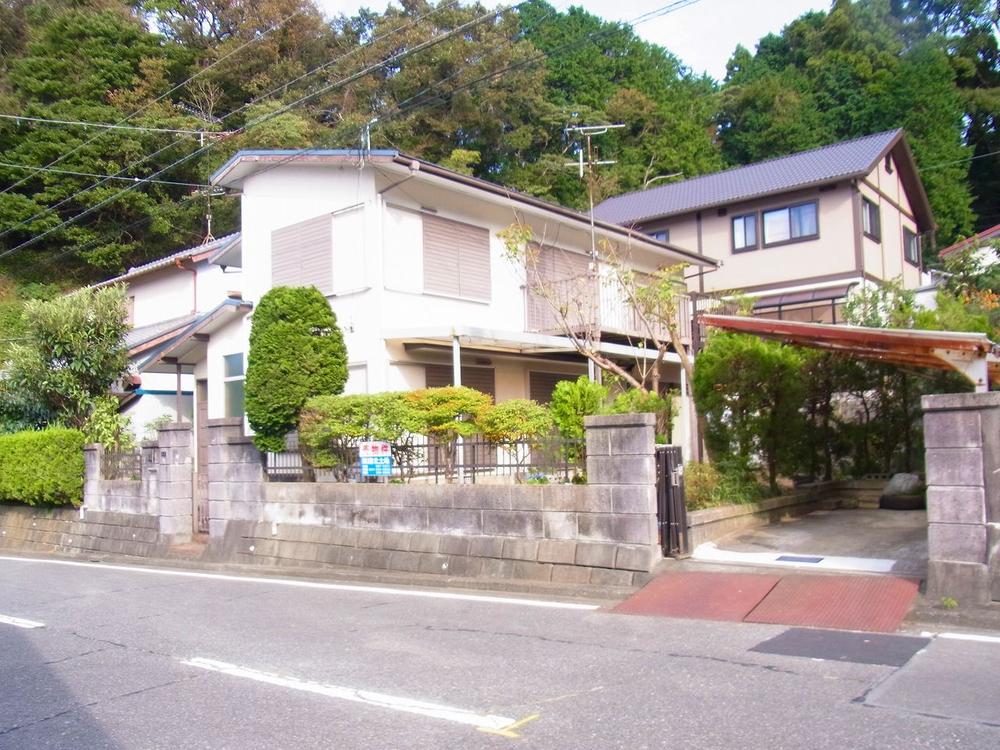 H24.10.13 shooting
H24.10.13撮影
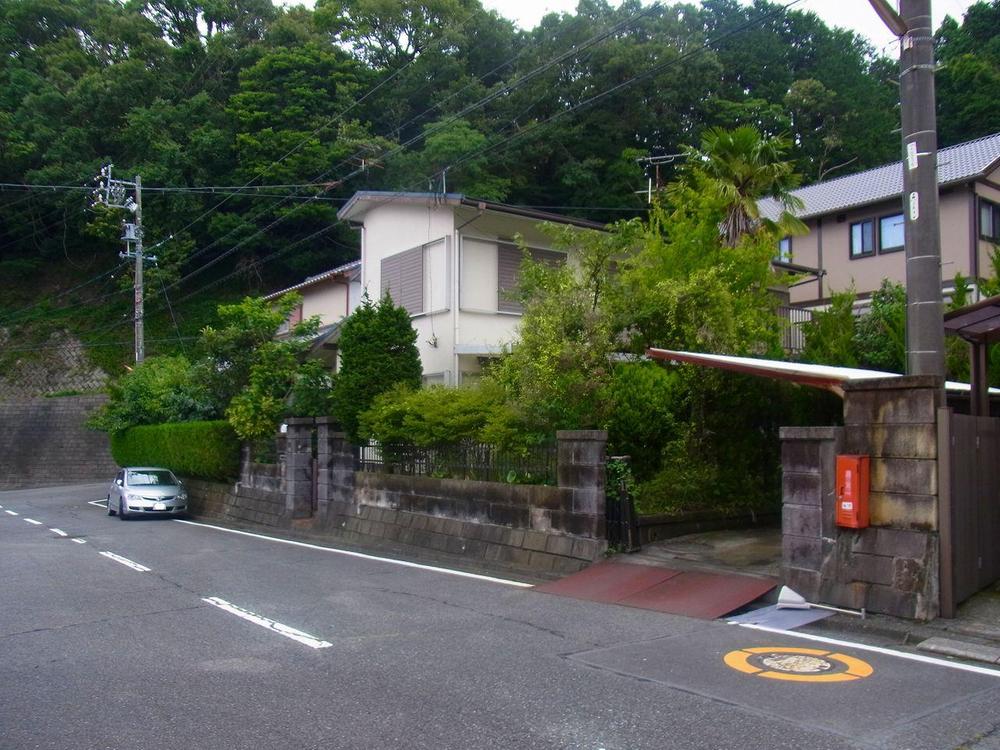 Front 8m road
前面8m道路
Location
|





















