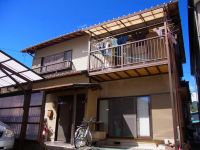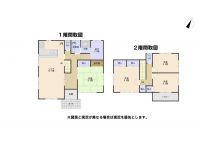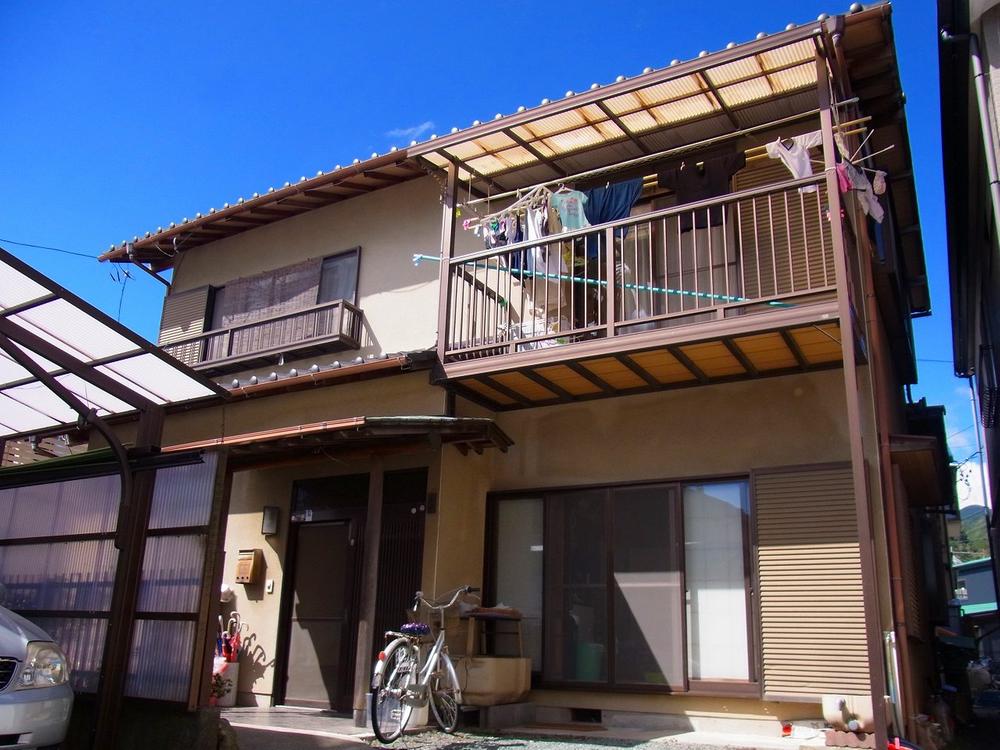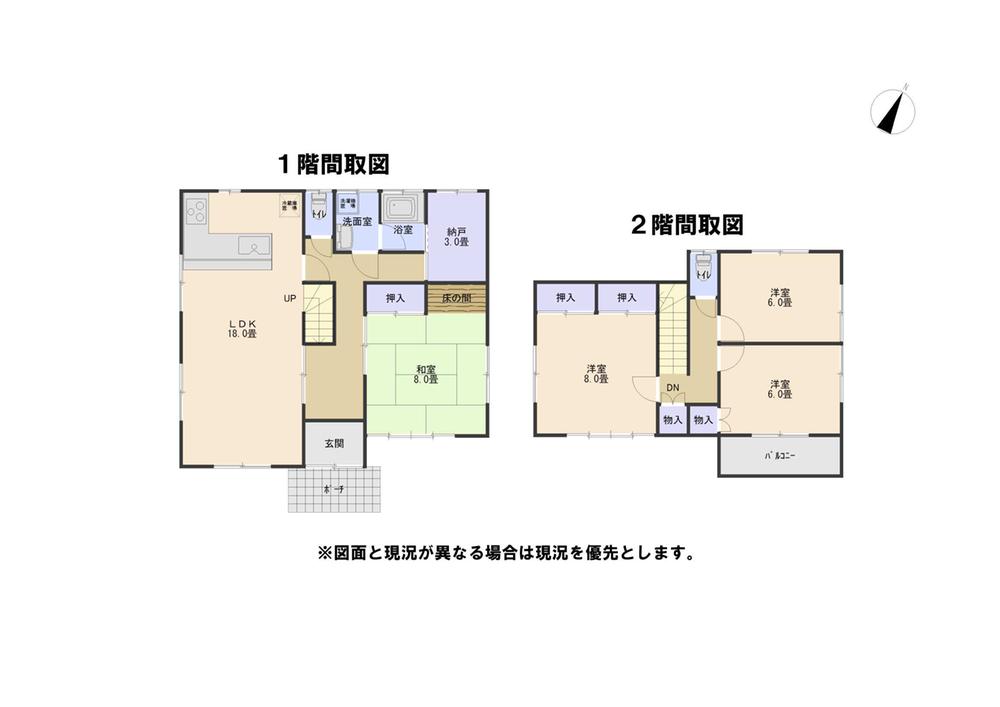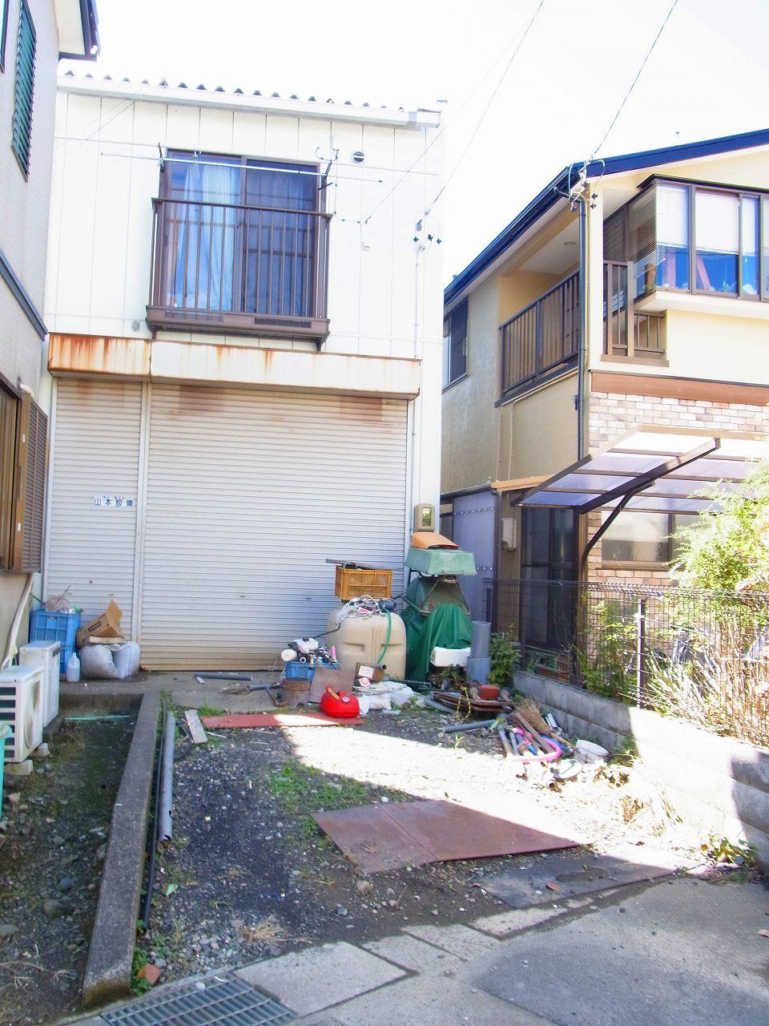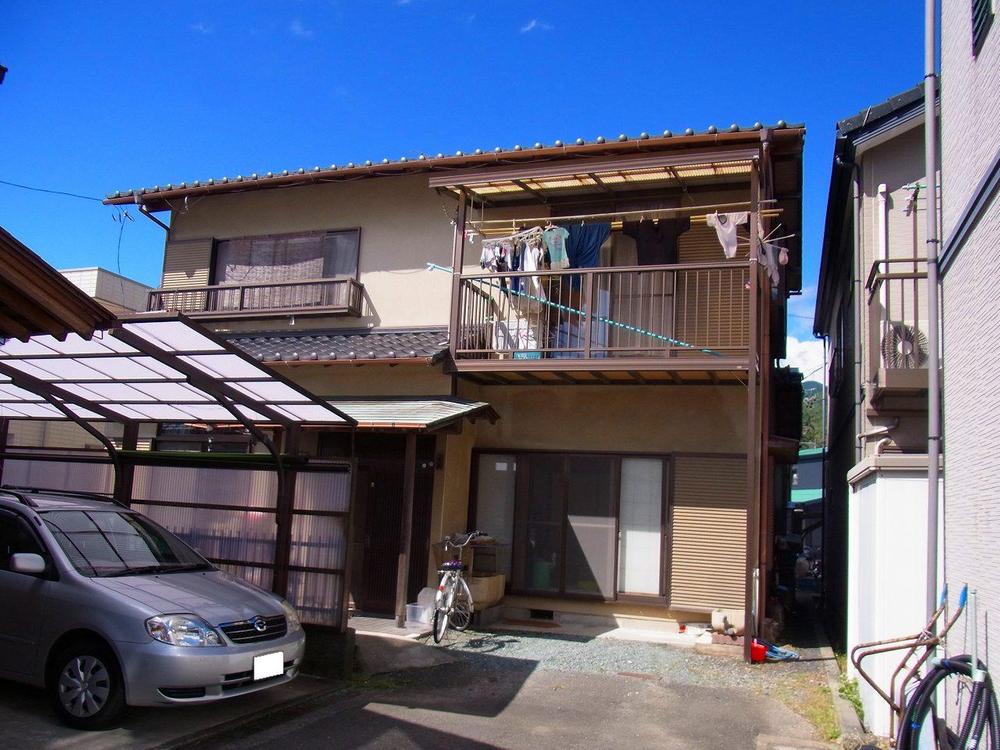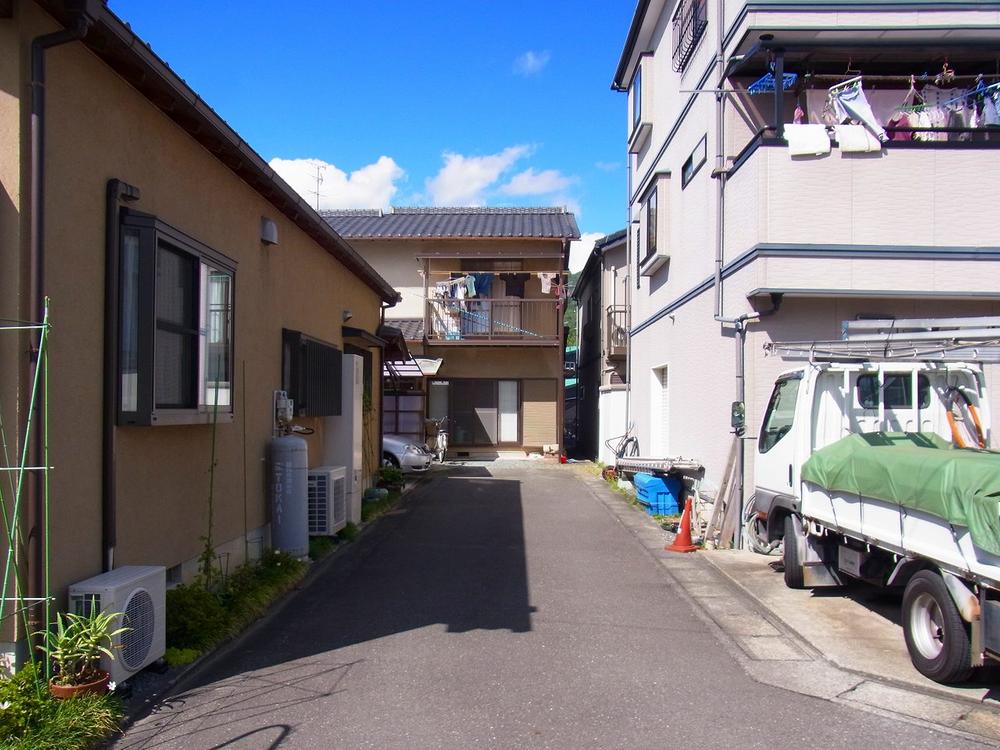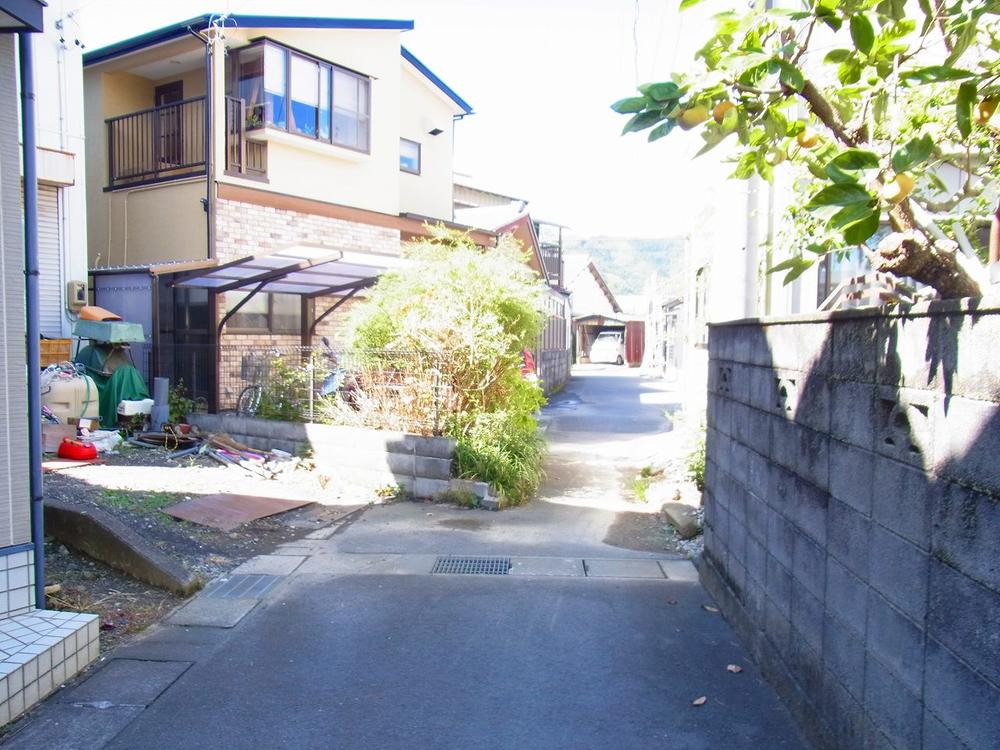|
|
Shizuoka City, Shimizu-ku,
静岡県静岡市清水区
|
|
Shizutetsu just line "Hachike Yanaka" walk 5 minutes
静鉄ジャストライン「蜂ヶ谷中」歩5分
|
|
Spacious LDK18 Pledge of 4SLDK annex building warehouse ・ Since the In-Home of the car and motorcycle garage ☆
広々LDK18帖の4SLDK附属建物は倉庫・居宅なので車やバイクのガレージに☆
|
|
Land 50 square meters or more, LDK18 tatami mats or more, Facing south, Yang per good, Siemens south road, A quiet residential area, Face-to-face kitchen, Toilet 2 places, South balcony, Ventilation good, All room 6 tatami mats or more, Storeroom, Flat terrain
土地50坪以上、LDK18畳以上、南向き、陽当り良好、南側道路面す、閑静な住宅地、対面式キッチン、トイレ2ヶ所、南面バルコニー、通風良好、全居室6畳以上、納戸、平坦地
|
Features pickup 特徴ピックアップ | | Land 50 square meters or more / LDK18 tatami mats or more / Facing south / Yang per good / Siemens south road / A quiet residential area / Face-to-face kitchen / Toilet 2 places / South balcony / Ventilation good / All room 6 tatami mats or more / Storeroom / Flat terrain 土地50坪以上 /LDK18畳以上 /南向き /陽当り良好 /南側道路面す /閑静な住宅地 /対面式キッチン /トイレ2ヶ所 /南面バルコニー /通風良好 /全居室6畳以上 /納戸 /平坦地 |
Price 価格 | | 19.5 million yen 1950万円 |
Floor plan 間取り | | 4LDK + S (storeroom) 4LDK+S(納戸) |
Units sold 販売戸数 | | 1 units 1戸 |
Land area 土地面積 | | 194.9 sq m (registration) 194.9m2(登記) |
Building area 建物面積 | | 116.75 sq m (registration) 116.75m2(登記) |
Driveway burden-road 私道負担・道路 | | Nothing, East 3m width (contact the road width 3.4m), South 4m width (contact the road width 4m) 無、東3m幅(接道幅3.4m)、南4m幅(接道幅4m) |
Completion date 完成時期(築年月) | | September 1986 1986年9月 |
Address 住所 | | Shizuoka City, Shimizu-ku, Hachiketani 静岡県静岡市清水区蜂ヶ谷 |
Traffic 交通 | | Shizutetsu just line "Hachike Yanaka" walk 5 minutes JR Tokaido Line "Shimizu" walk 47 minutes
Shizuoka Railway Shizuoka-Shimizu Line "Sakurabashi" walk 45 minutes 静鉄ジャストライン「蜂ヶ谷中」歩5分JR東海道本線「清水」歩47分
静岡鉄道静岡清水線「桜橋」歩45分
|
Person in charge 担当者より | | [Regarding this property.] Quiet living day in a quiet residential area is also good (@ ^^ @) 【この物件について】閑静な住宅地で静かな暮らし日当たりも良好です(@^^@) |
Contact お問い合せ先 | | TEL: 054-367-1411 Please inquire as "saw SUUMO (Sumo)" TEL:054-367-1411「SUUMO(スーモ)を見た」と問い合わせください |
Building coverage, floor area ratio 建ぺい率・容積率 | | 60% ・ 150% 60%・150% |
Land of the right form 土地の権利形態 | | Ownership 所有権 |
Structure and method of construction 構造・工法 | | Wooden 2-story (framing method) 木造2階建(軸組工法) |
Use district 用途地域 | | One middle and high 1種中高 |
Other limitations その他制限事項 | | Set-back: already, Height district, ※ 1, sewer retracted Allowed ※ 2, city gas is no front piping ※ 2, owner Occupied セットバック:済、高度地区、※1,下水道は引込可 ※2,都市ガスは前面配管無し ※2,所有者居住中 |
Overview and notices その他概要・特記事項 | | Facilities: Public Water Supply, Individual septic tank, Individual LPG, Parking: car space 設備:公営水道、個別浄化槽、個別LPG、駐車場:カースペース |
Company profile 会社概要 | | <Mediation> Shizuoka Governor (6) No. 010247 (Ltd.) Kiyoshikita land Yubinbango424-0013 Shizuoka City, Shimizu-ku, ShimonoMidori cho 15-30 <仲介>静岡県知事(6)第010247号(株)清北土地〒424-0013 静岡県静岡市清水区下野緑町15-30 |
