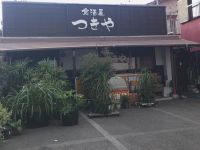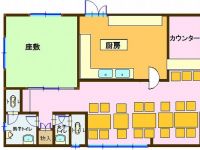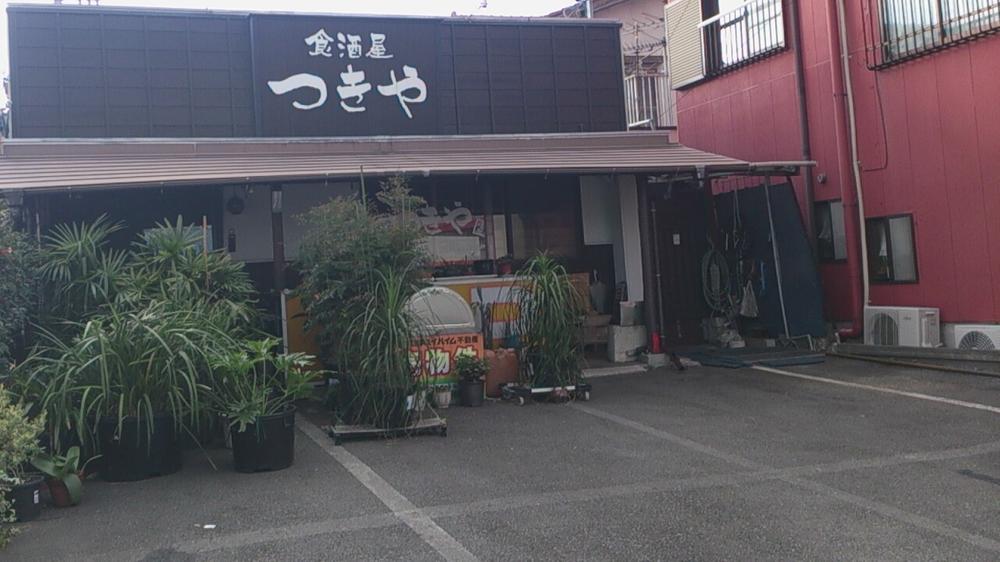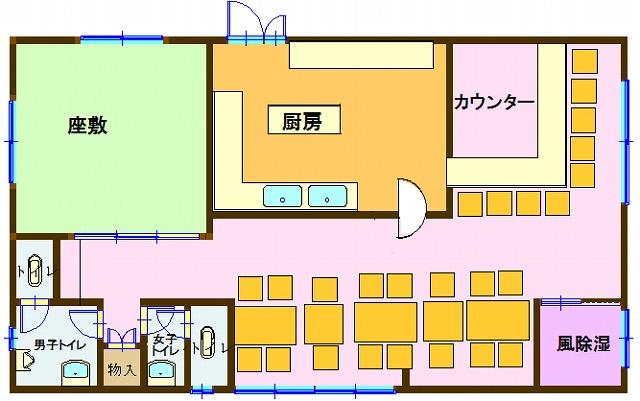Used Homes » Tokai » Shizuoka Prefecture » Shimizu-ku
 
| | Shizuoka City, Shimizu-ku, 静岡県静岡市清水区 |
| ShizuTetsu just line "Muramatsu" walk 3 minutes しずてつジャストライン「村松」歩3分 |
| Site area 110 square meters or more! ! It is a store with a second-hand housing! ! A convenience store nearby! ! 敷地面積110坪以上!!店舗付き中古住宅です!!コンビニ至近!! |
| Stores and housing on-site is located in a separate. Parking spaces eight Allowed! ! It is conveniently located a 3-minute walk from the bus stop! Store December 1997 Built ☆ 敷地内の店舗と住宅が別々にあります。駐車スペース8台可!!バス停から徒歩3分の好立地です!店舗は平成9年12月築☆ |
Features pickup 特徴ピックアップ | | Parking three or more possible / Land more than 100 square meters / Facing south / Japanese-style room / 2-story 駐車3台以上可 /土地100坪以上 /南向き /和室 /2階建 | Price 価格 | | 29,900,000 yen 2990万円 | Floor plan 間取り | | 4LDK + 2S (storeroom) 4LDK+2S(納戸) | Units sold 販売戸数 | | 1 units 1戸 | Land area 土地面積 | | 387.77 sq m (117.29 tsubo) (Registration) 387.77m2(117.29坪)(登記) | Building area 建物面積 | | 137.17 sq m (41.49 tsubo) (Registration), Shop mortgage (store portion 89.7 sq m) 137.17m2(41.49坪)(登記)、店舗付住宅(店舗部分89.7m2) | Driveway burden-road 私道負担・道路 | | Nothing 無 | Completion date 完成時期(築年月) | | August 1977 1977年8月 | Address 住所 | | Shizuoka City, Shimizu-ku, Muramatsu 静岡県静岡市清水区村松 | Traffic 交通 | | ShizuTetsu just line "Muramatsu" walk 3 minutes しずてつジャストライン「村松」歩3分 | Related links 関連リンク | | [Related Sites of this company] 【この会社の関連サイト】 | Contact お問い合せ先 | | TEL: 0800-603-7779 [Toll free] mobile phone ・ Also available from PHS
Caller ID is not notified
Please contact the "saw SUUMO (Sumo)"
If it does not lead, If the real estate company TEL:0800-603-7779【通話料無料】携帯電話・PHSからもご利用いただけます
発信者番号は通知されません
「SUUMO(スーモ)を見た」と問い合わせください
つながらない方、不動産会社の方は
| Building coverage, floor area ratio 建ぺい率・容積率 | | 60% ・ 200% 60%・200% | Time residents 入居時期 | | Consultation 相談 | Land of the right form 土地の権利形態 | | Ownership 所有権 | Structure and method of construction 構造・工法 | | Wooden 2-story 木造2階建 | Use district 用途地域 | | Industry 工業 | Overview and notices その他概要・特記事項 | | Facilities: Public Water Supply, This sewage, Individual LPG, Parking: car space 設備:公営水道、本下水、個別LPG、駐車場:カースペース | Company profile 会社概要 | | <Mediation> Shizuoka Governor (2) No. 012603 (Corporation), Shizuoka Prefecture Building Lots and Buildings Transaction Business Association Tokai Real Estate Fair Trade Council member (Ltd.) Domidorikai real estate section Yubinbango424-0114 Shizuoka City, Shimizu-ku, Ihara-cho, 544-10 <仲介>静岡県知事(2)第012603号(公社)静岡県宅地建物取引業協会会員 東海不動産公正取引協議会加盟(株)土緑会不動産部〒424-0114 静岡県静岡市清水区庵原町544-10 |
Local appearance photo現地外観写真  Store appearance photo
店舗外観写真
Floor plan間取り図  29,900,000 yen, 4LDK + 2S (storeroom), Land area 387.77 sq m , Building area 137.17 sq m shop floor plan
2990万円、4LDK+2S(納戸)、土地面積387.77m2、建物面積137.17m2 店舗間取り図
 29,900,000 yen, 4LDK + 2S (storeroom), Land area 387.77 sq m , Building area 137.17 sq m residential floor plan
2990万円、4LDK+2S(納戸)、土地面積387.77m2、建物面積137.17m2 住宅間取り図
Location
|




