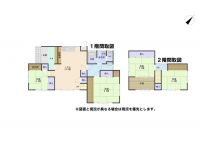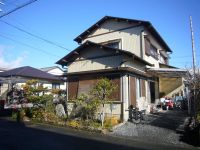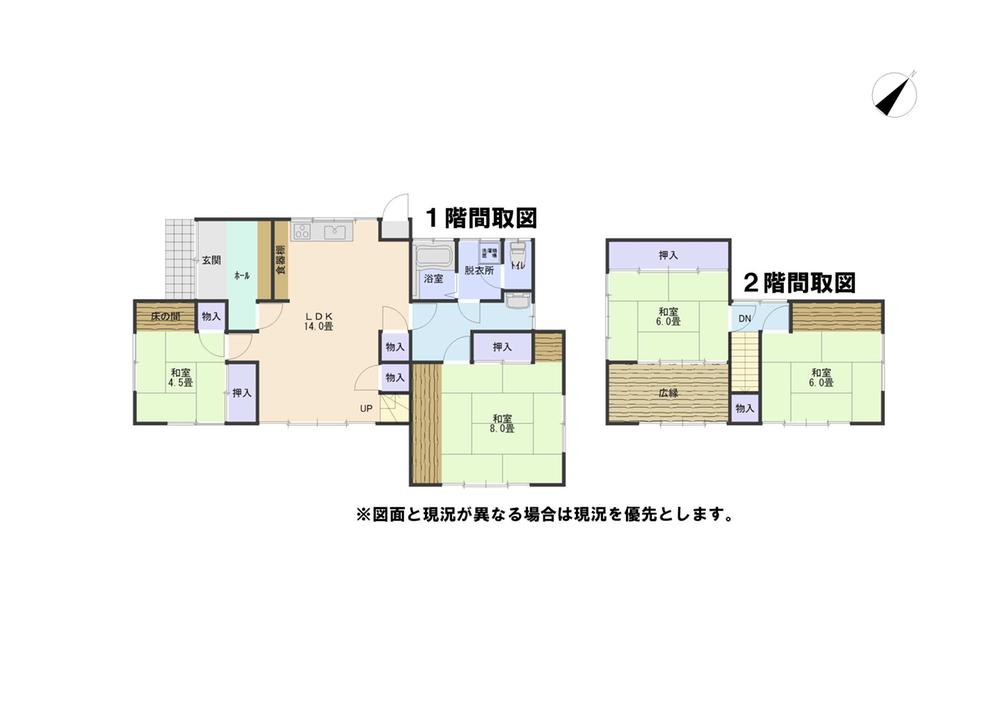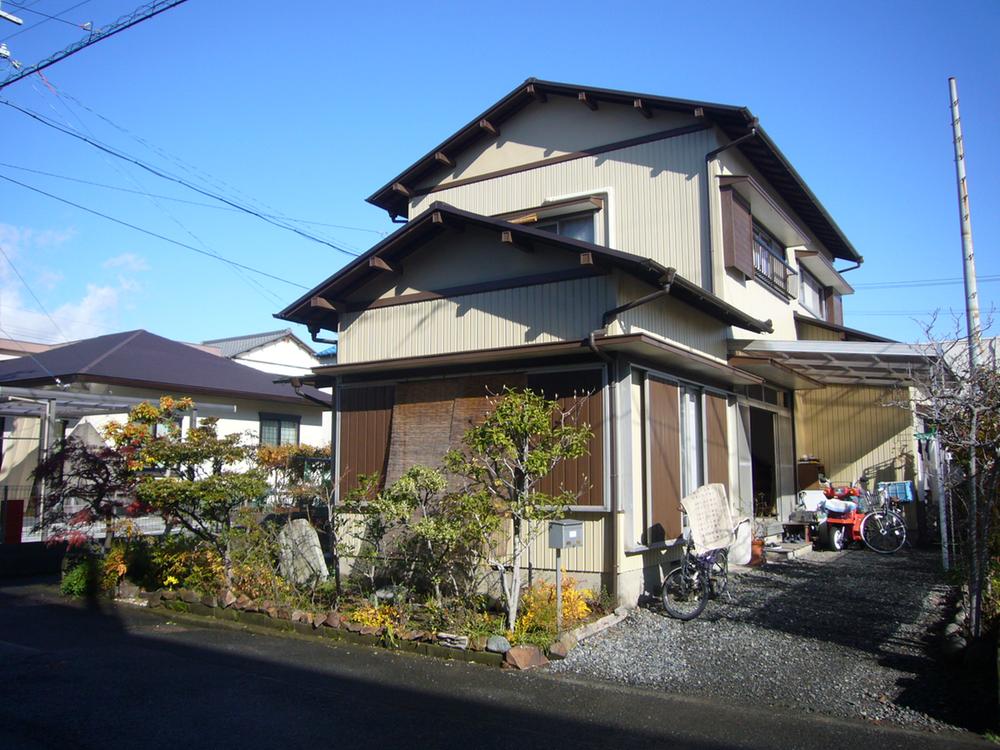|
|
Shizuoka City, Shimizu-ku,
静岡県静岡市清水区
|
|
ShizuTetsu just line "Takahashi west health center entrance" walk 5 minutes
しずてつジャストライン「高橋西保健センター入口」歩5分
|
|
Supermarket ・ convenience store ・ Electronics stores ・ post office ・ Good flights of living near such as banks
スーパー・コンビニ・家電量販店・郵便局・銀行など近く生活の便が良好です
|
|
Parking two Allowed, Super close, Interior and exterior renovation, Yang per good, Or more before road 6mese-style room, 2-story, Flooring Chokawa, Southwestward
駐車2台可、スーパーが近い、内外装リフォーム、陽当り良好、前道6m以上、和室、2階建、フローリング張替、南西向き
|
Features pickup 特徴ピックアップ | | Parking two Allowed / Super close / Yang per good / Or more before road 6m / Japanese-style room / 2-story / The window in the bathroom / Southwestward 駐車2台可 /スーパーが近い /陽当り良好 /前道6m以上 /和室 /2階建 /浴室に窓 /南西向き |
Price 価格 | | 24.5 million yen 2450万円 |
Floor plan 間取り | | 4LDK 4LDK |
Units sold 販売戸数 | | 1 units 1戸 |
Land area 土地面積 | | 153.47 sq m (46.42 tsubo) (Registration) 153.47m2(46.42坪)(登記) |
Building area 建物面積 | | 110.69 sq m (33.48 tsubo) (Registration) 110.69m2(33.48坪)(登記) |
Driveway burden-road 私道負担・道路 | | Nothing, Southwest 6m width (contact the road width 9.9m) 無、南西6m幅(接道幅9.9m) |
Completion date 完成時期(築年月) | | April 1976 1976年4月 |
Address 住所 | | Shizuoka City, Shimizu-ku, Yongle cho 静岡県静岡市清水区永楽町 |
Traffic 交通 | | ShizuTetsu just line "Takahashi west health center entrance" walk 5 minutes JR Tokaido Line "Shimizu" walk 22 minutes
Shizuoka Railway Shizuoka-Shimizu Line "Irieoka" walk 22 minutes しずてつジャストライン「高橋西保健センター入口」歩5分JR東海道本線「清水」歩22分
静岡鉄道静岡清水線「入江岡」歩22分
|
Person in charge 担当者より | | [Regarding this property.] Showa built is 51 years, but the roof in around 3 years ago ・ outer wall ・ There renovation history, such as water around is the room clean (● ^^ ●) 【この物件について】昭和51年築ですがに3年前頃に屋根・外壁・水廻り等のリフォーム歴あり室内綺麗です(●^^●) |
Contact お問い合せ先 | | TEL: 054-367-1411 Please inquire as "saw SUUMO (Sumo)" TEL:054-367-1411「SUUMO(スーモ)を見た」と問い合わせください |
Building coverage, floor area ratio 建ぺい率・容積率 | | 60% ・ 200% 60%・200% |
Land of the right form 土地の権利形態 | | Ownership 所有権 |
Structure and method of construction 構造・工法 | | Wooden 2-story 木造2階建 |
Use district 用途地域 | | Two dwellings 2種住居 |
Other limitations その他制限事項 | | Height district 高度地区 |
Overview and notices その他概要・特記事項 | | Facilities: Public Water Supply, This sewage, Parking: car space 設備:公営水道、本下水、駐車場:カースペース |
Company profile 会社概要 | | <Mediation> Shizuoka Governor (6) No. 010247 (Ltd.) Kiyoshikita land Yubinbango424-0013 Shizuoka City, Shimizu-ku, ShimonoMidori cho 15-30 <仲介>静岡県知事(6)第010247号(株)清北土地〒424-0013 静岡県静岡市清水区下野緑町15-30 |



